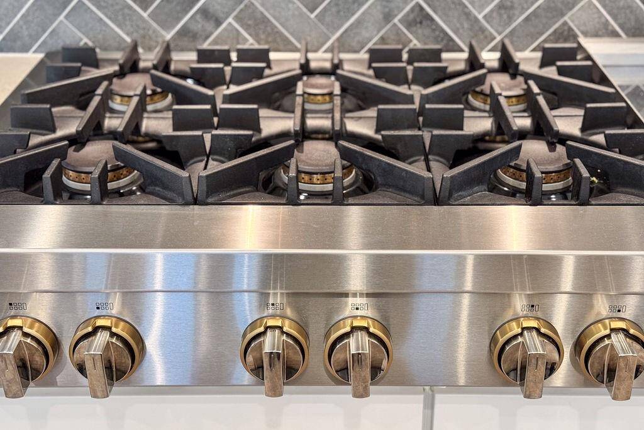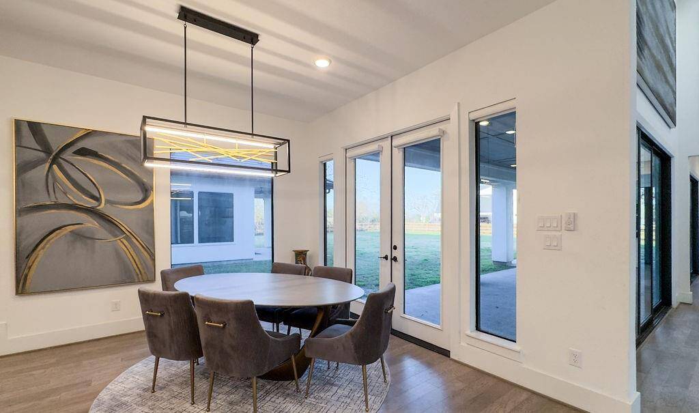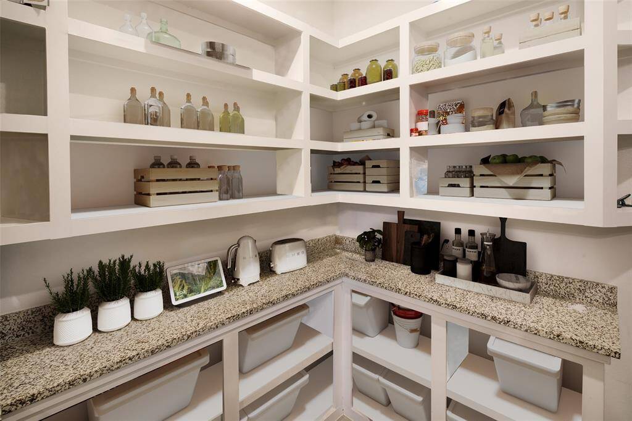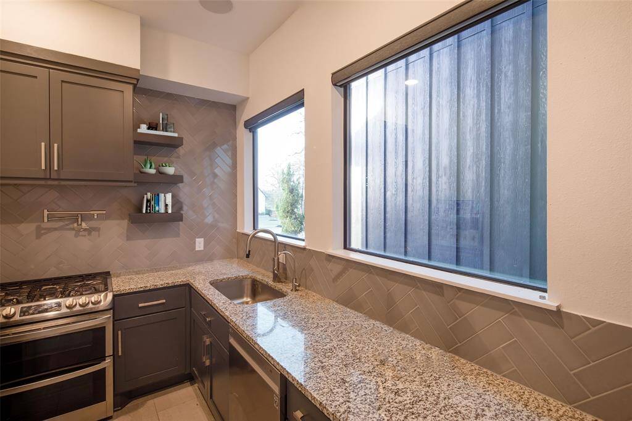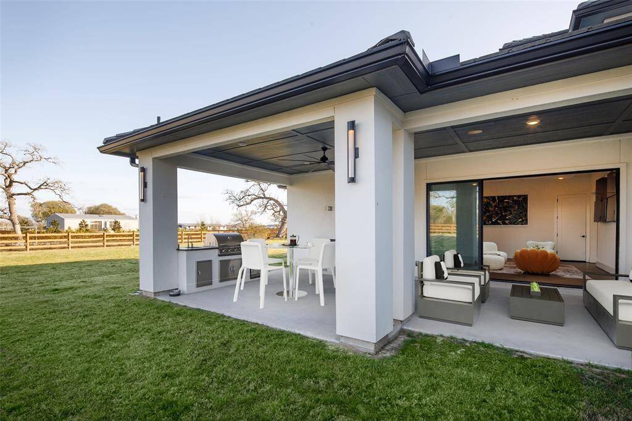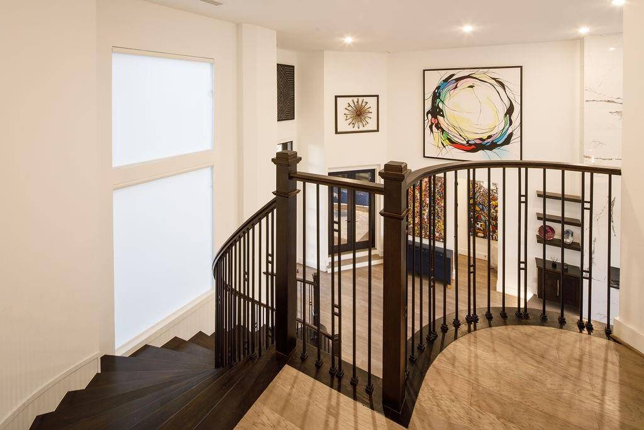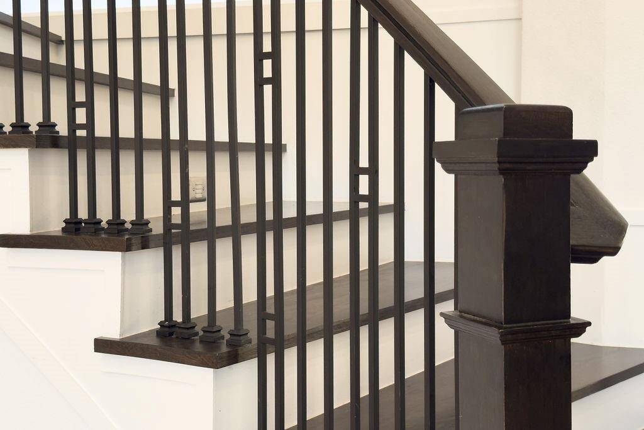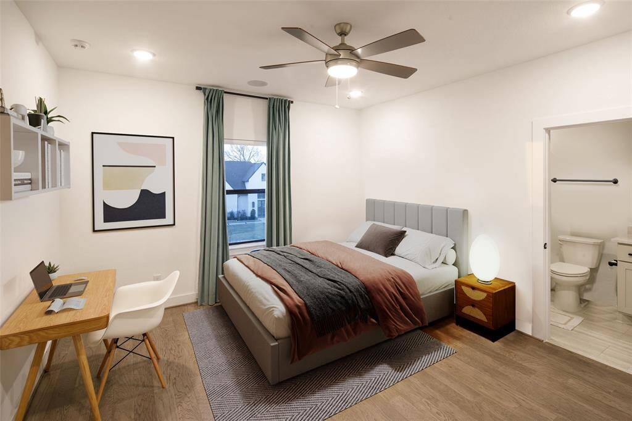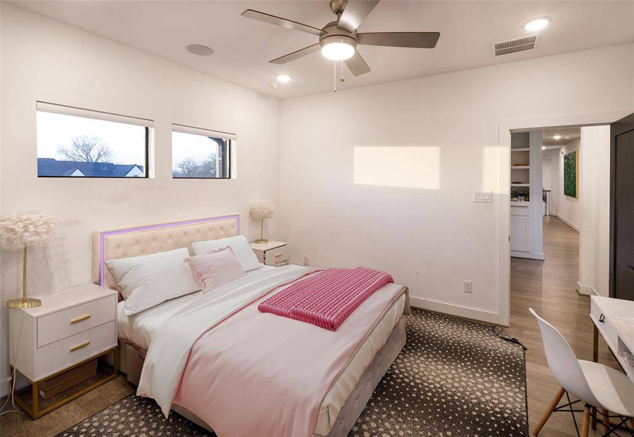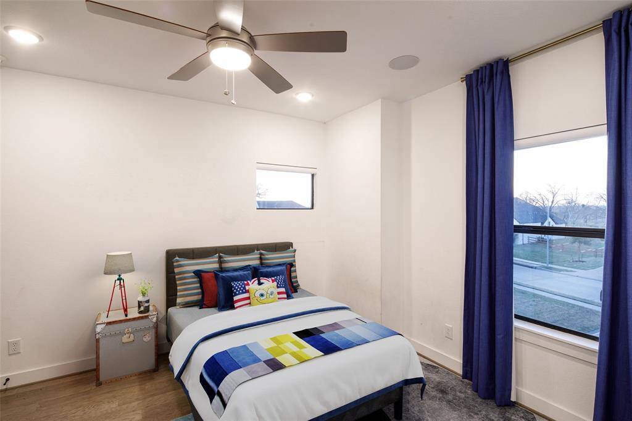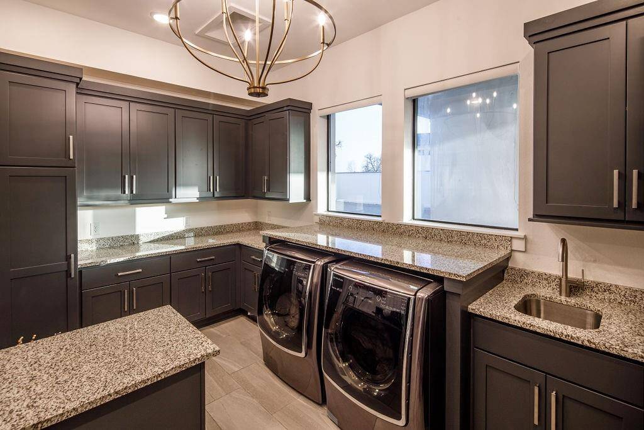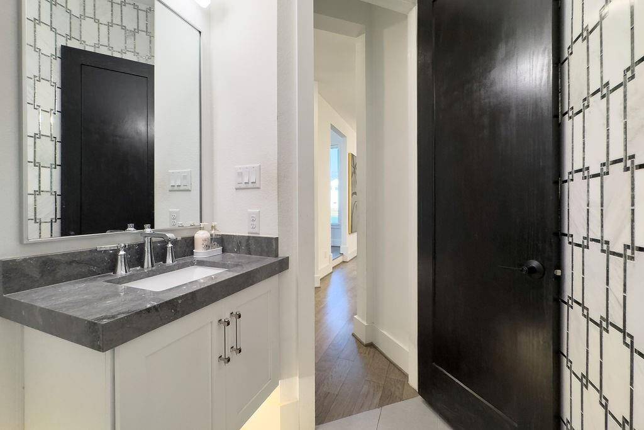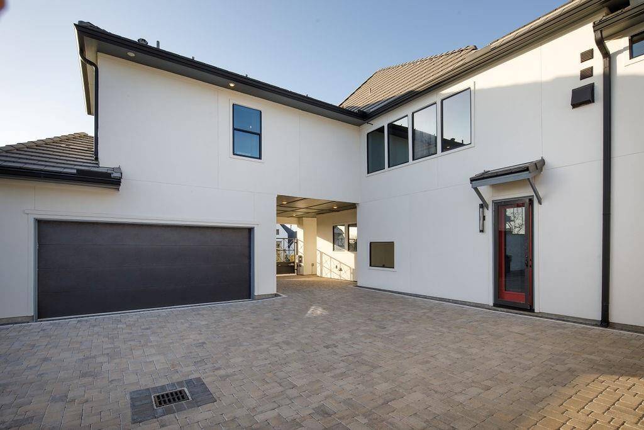8418 Woods Hollow Trail, Houston, Texas 77406
$2,450,000
7 Beds
7 Full / 1 Half Baths
Single-Family
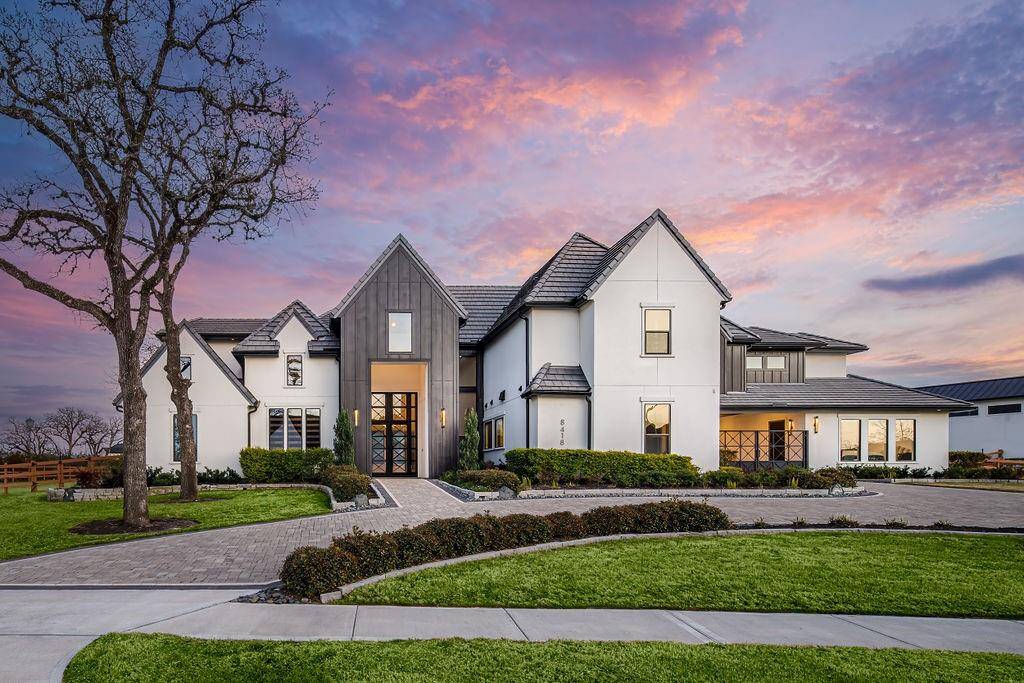

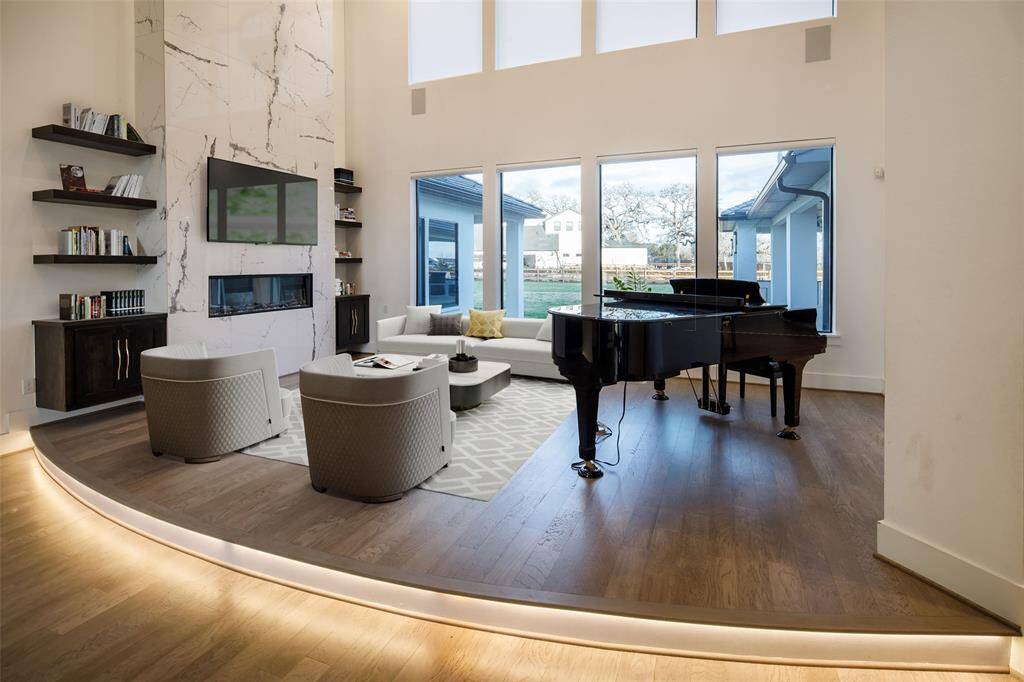
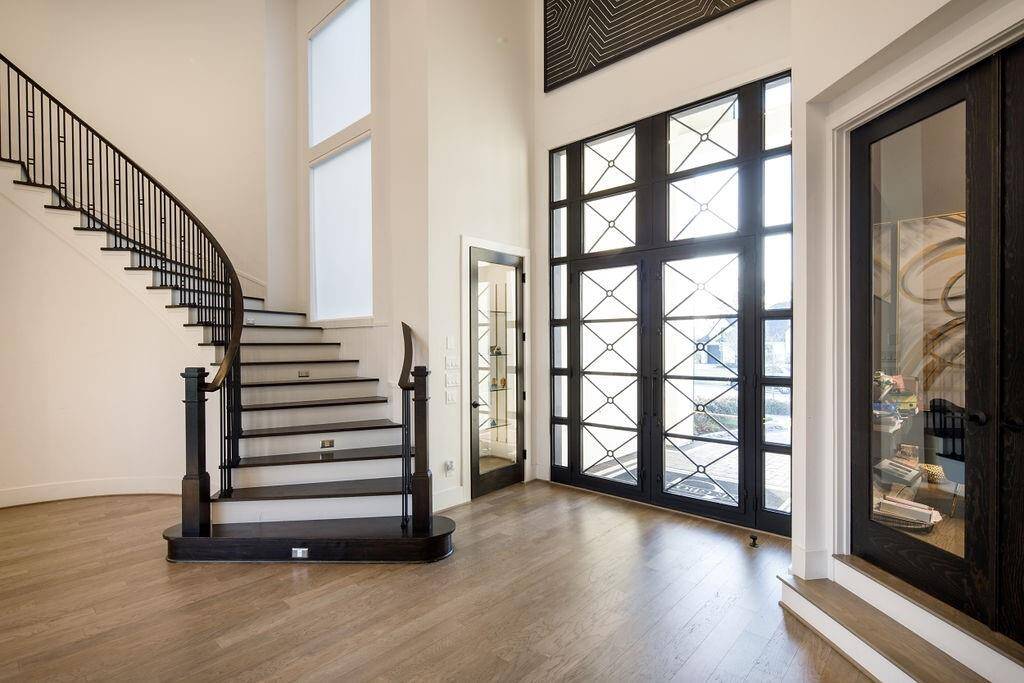


Request More Information
About 8418 Woods Hollow Trail
Welcome to an extraordinary estate, nestled on over an acre in the coveted Fulshear Run community. Custom built by Partners In Building, this home redefines luxury with 6/7 meticulously designed bedrooms - and not one, but two gourmet kitchens designed for both intimate family gatherings and grand entertaining. Imagine soaring high ceilings, a contemporary fireplace that sets the perfect ambiance, an equipped media room, an expansive family room, a private office, and a spacious game room. Plus, your vehicles are covered in a 5-car garage with porte-cochère. This home truly stands apart with a striking paver driveway, a sleek auto court, and a durable tile roof. Fulshear Run is a hidden gem - a neighborhood that blends peaceful, small-community with modern convenience. Picture tree-lined walking trails, inviting playgrounds, and a close-knit community atmosphere. With instant access to the Westpark Tollway and I-10 - this isn’t just a home, it’s a lifestyle.
Highlights
8418 Woods Hollow Trail
$2,450,000
Single-Family
6,708 Home Sq Ft
Houston 77406
7 Beds
7 Full / 1 Half Baths
46,181 Lot Sq Ft
General Description
Taxes & Fees
Tax ID
3392030010010901
Tax Rate
2.9694%
Taxes w/o Exemption/Yr
$52,789 / 2024
Maint Fee
Yes / $1,750 Annually
Room/Lot Size
Dining
11x12
Kitchen
11x12
1st Bed
18.8x22
3rd Bed
13.2x12.4
Interior Features
Fireplace
1
Floors
Wood
Heating
Central Gas, Zoned
Cooling
Central Electric, Zoned
Bedrooms
1 Bedroom Up, 2 Bedrooms Down, Primary Bed - 1st Floor
Dishwasher
Yes
Range
Yes
Disposal
Yes
Microwave
Yes
Oven
Electric Oven
Energy Feature
Attic Vents, Ceiling Fans, Digital Program Thermostat, Energy Star Appliances, High-Efficiency HVAC, Insulated/Low-E windows, Insulation - Spray-Foam, North/South Exposure
Interior
2 Staircases, Alarm System - Owned, Crown Molding, Fire/Smoke Alarm, Formal Entry/Foyer, High Ceiling, Refrigerator Included, Spa/Hot Tub, Window Coverings, Wired for Sound
Loft
Maybe
Exterior Features
Foundation
Slab
Roof
Tile
Exterior Type
Other, Stucco
Water Sewer
Public Sewer, Public Water, Water District
Exterior
Back Green Space, Back Yard, Back Yard Fenced, Covered Patio/Deck, Exterior Gas Connection, Outdoor Kitchen, Patio/Deck, Porch, Private Driveway, Side Yard, Sprinkler System
Private Pool
No
Area Pool
No
Access
Driveway Gate
Lot Description
Corner, Subdivision Lot
New Construction
No
Front Door
South
Listing Firm
Schools (LAMARC - 33 - Lamar Consolidated)
| Name | Grade | Great School Ranking |
|---|---|---|
| Huggins Elem | Elementary | 8 of 10 |
| Leaman Jr High | Middle | None of 10 |
| Fulshear High | High | None of 10 |
School information is generated by the most current available data we have. However, as school boundary maps can change, and schools can get too crowded (whereby students zoned to a school may not be able to attend in a given year if they are not registered in time), you need to independently verify and confirm enrollment and all related information directly with the school.






