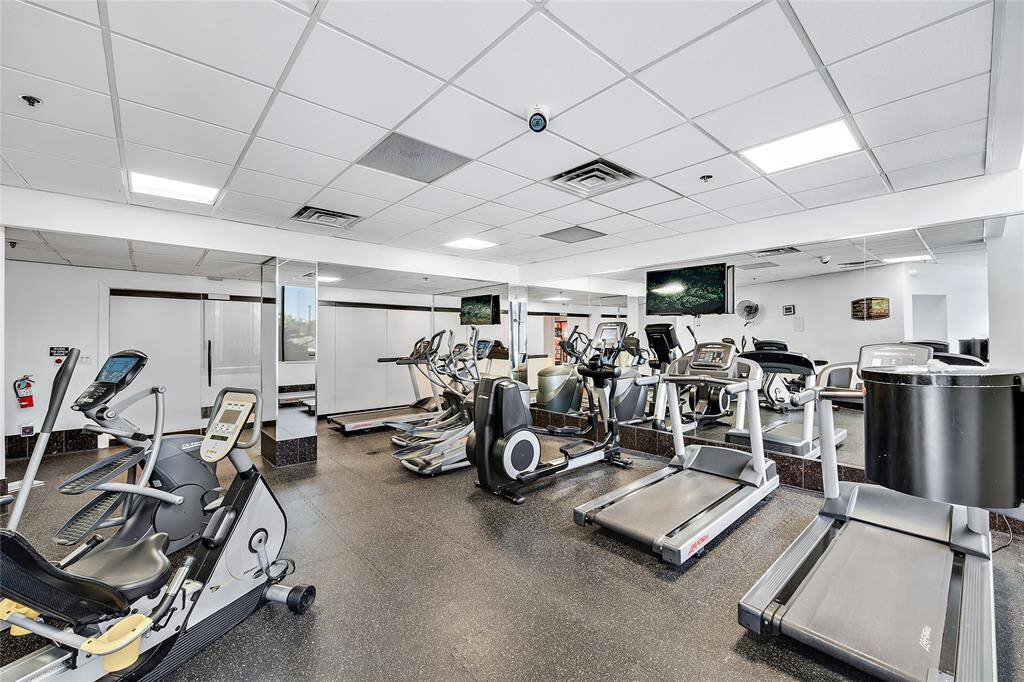3525 Sage Road #1304, Houston, Texas 77056
$213,000
2 Beds
2 Full Baths
Mid/Hi-Rise Condo






Request More Information
About 3525 Sage Road #1304
Located in the highly sought after location on S Rice near the Galleria, this condominium offers a fantastic view and amenities throughout including 24 hour concierge, 24 hour controlled access and monitored entry, luxurious lobby, garden with fountains, large pool and hot tub, business center, fitness center, assigned parking and more! This unit has a private balcony, tinted/glazed windows overlooking the Galleria, full sized washers and dryers, spacious walk-in closets and crown molding. This coveted 2 bedroom Verona floor plan has sweeping city views, surface upgrades and a large living space!
Highlights
3525 Sage Road #1304
$213,000
Mid/Hi-Rise Condo
1,095 Home Sq Ft
Houston 77056
2 Beds
2 Full Baths
General Description
Taxes & Fees
Tax ID
116-702-013-0004
Tax Rate
2.0148%
Taxes w/o Exemption/Yr
$4,170 / 2023
Maint Fee
Yes / $1,081 Monthly
Maintenance Includes
Building & Grounds, Concierge, Courtesy Patrol, Electric, Insurance Common Area, Partial Utilities, Recreational Facilities, Trash Removal, Water and Sewer
Room/Lot Size
Living
22x15
1st Bed
14x12
2nd Bed
14x12
Interior Features
Fireplace
No
Floors
Carpet, Tile
Countertop
Granite
Heating
Central Electric
Cooling
Central Electric
Bedrooms
2 Bedrooms Down, Primary Bed - 1st Floor
Dishwasher
Yes
Range
Yes
Disposal
Yes
Microwave
Yes
Oven
Electric Oven
Energy Feature
Ceiling Fans
Interior
Balcony, Concrete Walls, Elevator, Fire/Smoke Alarm, Fully Sprinklered, Refrigerator Included
View
South
Loft
Maybe
Exterior Features
Exterior Type
Concrete, Other
Exterior
Balcony/Terrace, Exercise Room, Service Elevator, Trash Pick Up
Private Pool
No
Area Pool
Yes
Bldg Access
Card/Code Access, Intercom, Receptionist
New Construction
No
Front Door
North
Listing Firm
Coldwell Banker Realty - Greater Northwest
Description
9 or More Story
Schools (HOUSTO - 27 - Houston)
| Name | Grade | Great School Ranking |
|---|---|---|
| School At St George Place | Elementary | 8 of 10 |
| Grady Middle | Middle | 5 of 10 |
| Wisdom High (Houston) | High | 2 of 10 |
School information is generated by the most current available data we have. However, as school boundary maps can change, and schools can get too crowded (whereby students zoned to a school may not be able to attend in a given year if they are not registered in time), you need to independently verify and confirm enrollment and all related information directly with the school.
































