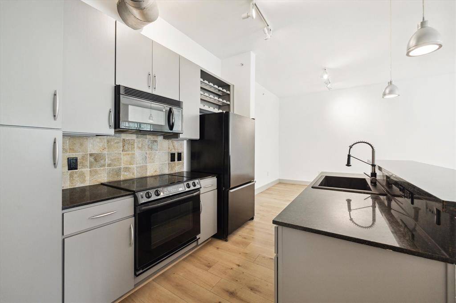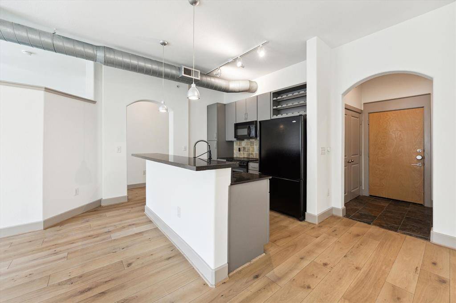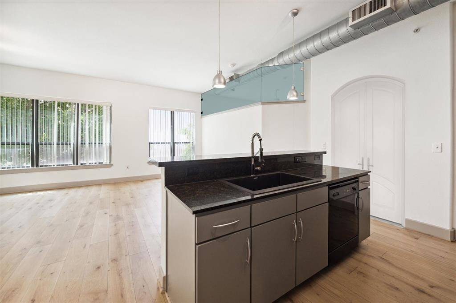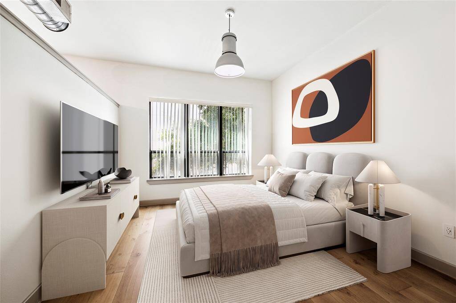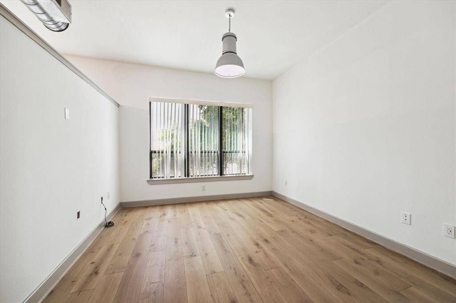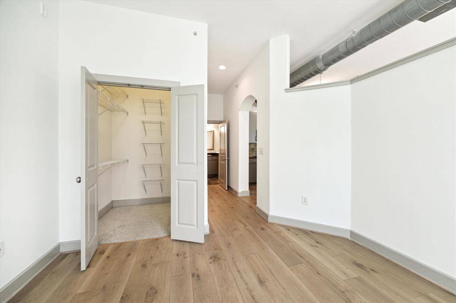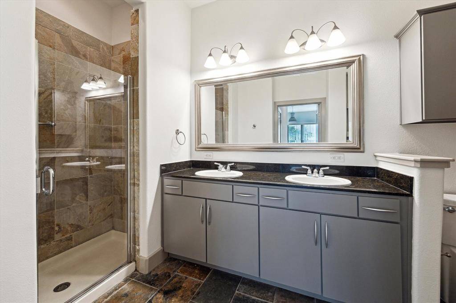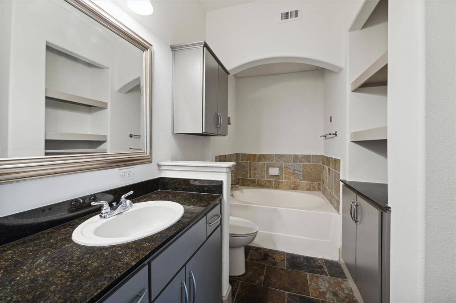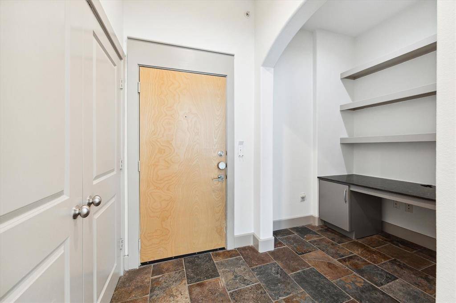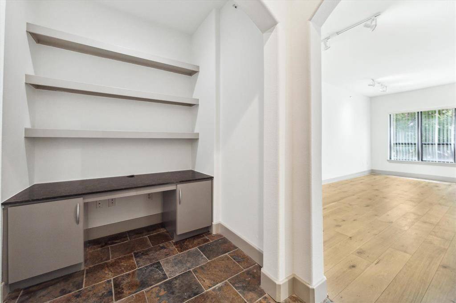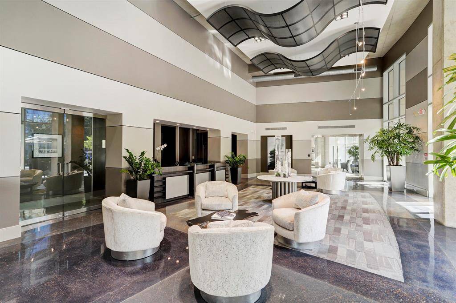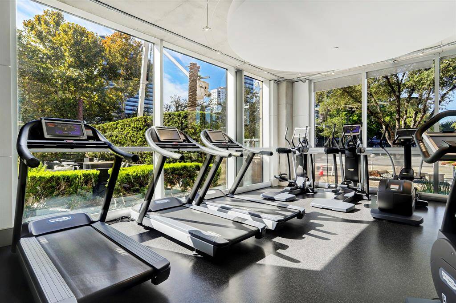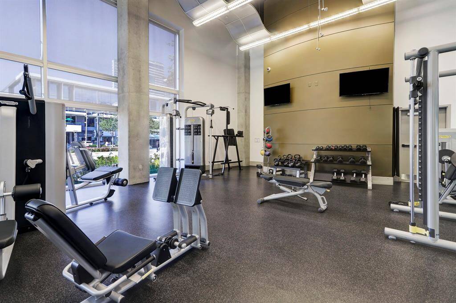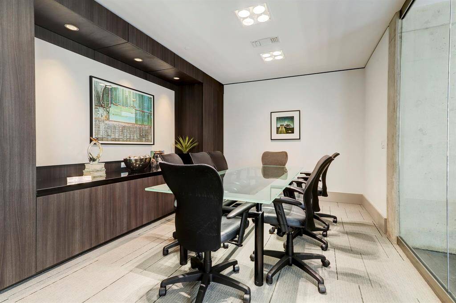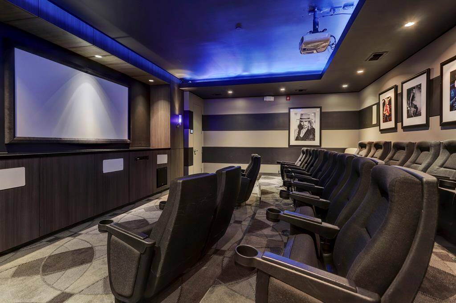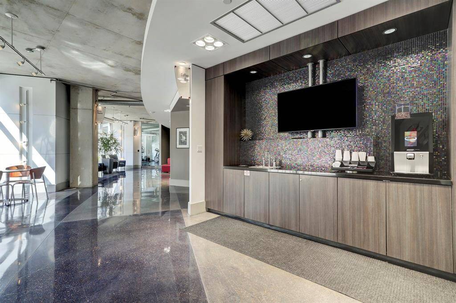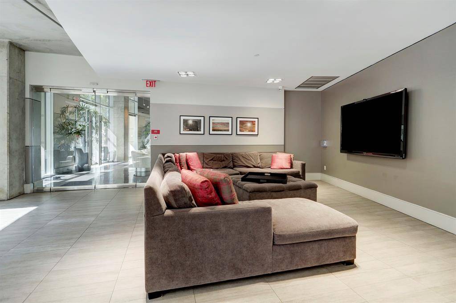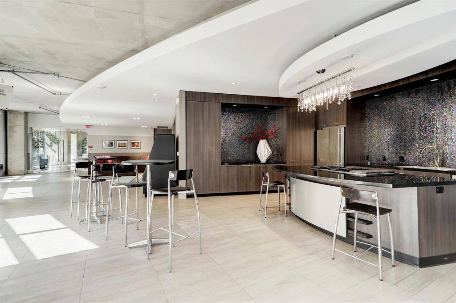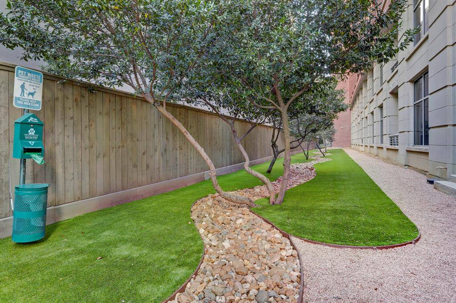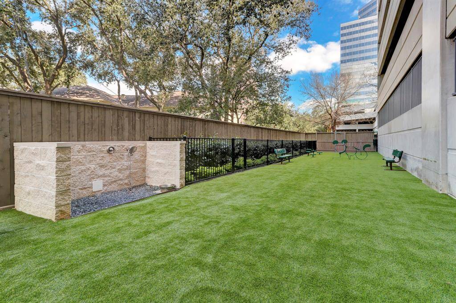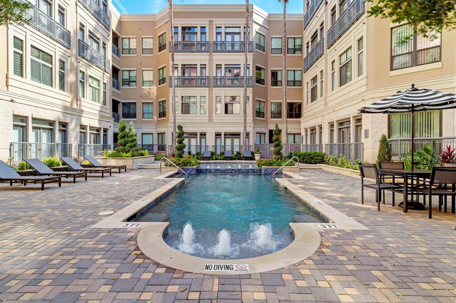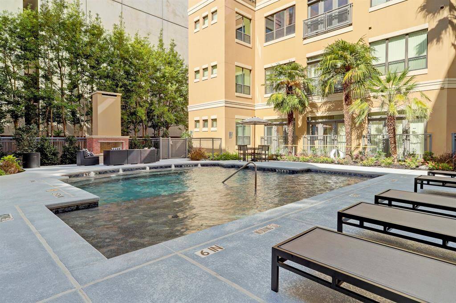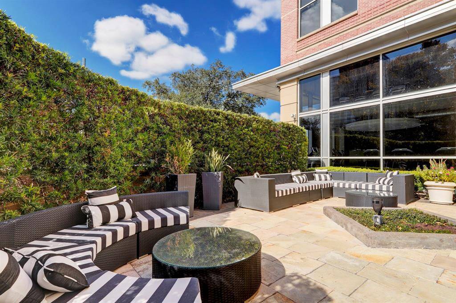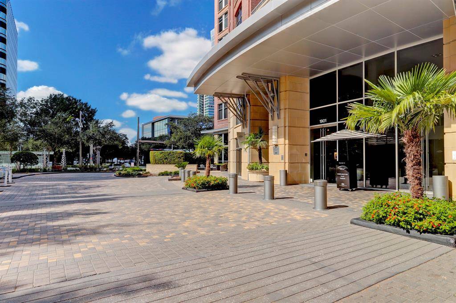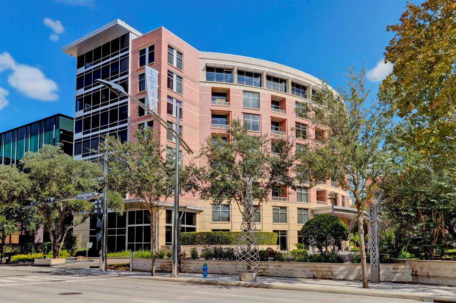1901 Post Oak Boulevard #2203, Houston, Texas 77056
$245,000
1 Bed
1 Full Bath
Mid/Hi-Rise Condo
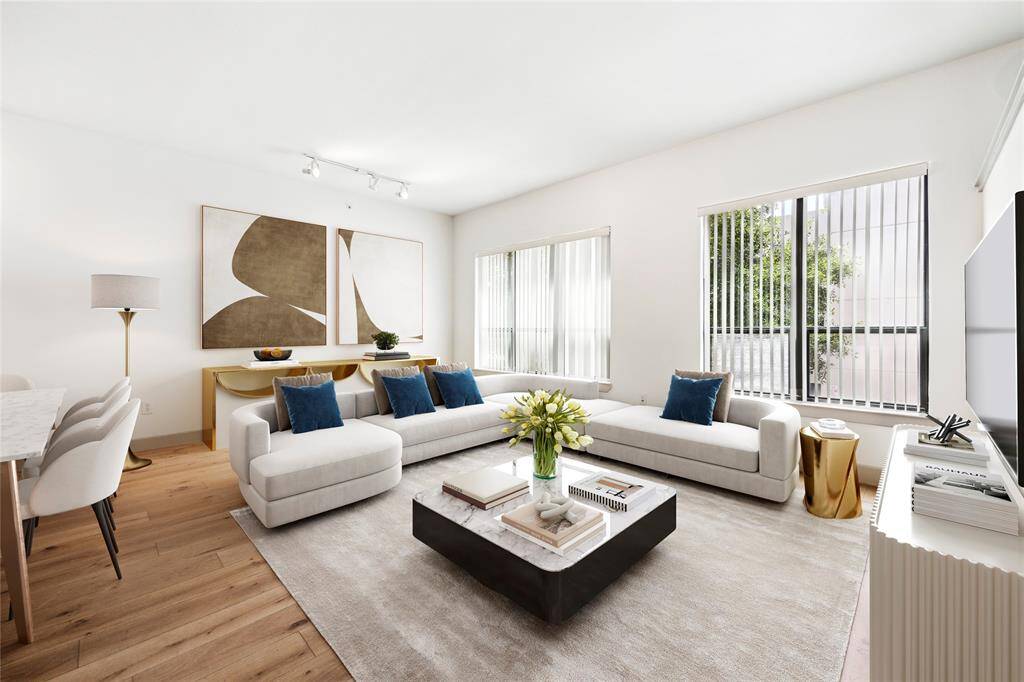

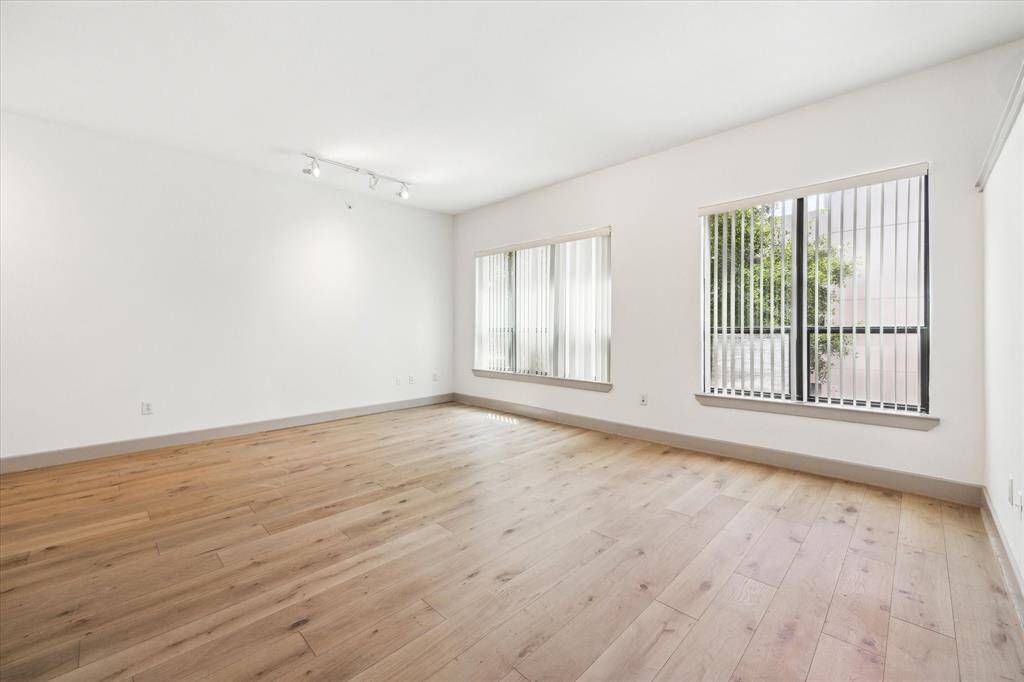
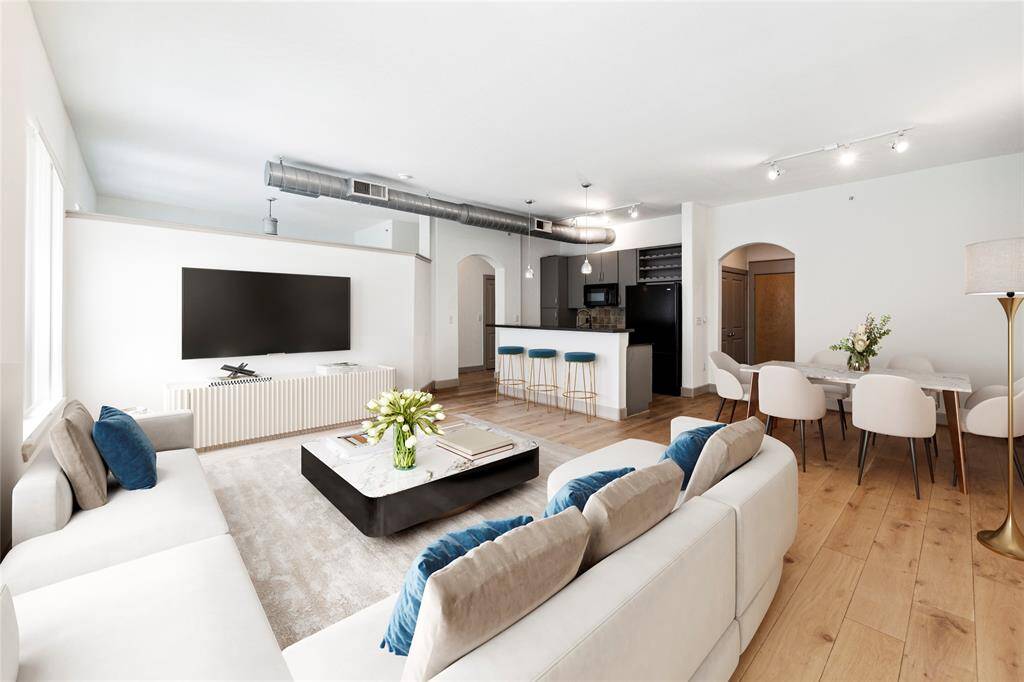
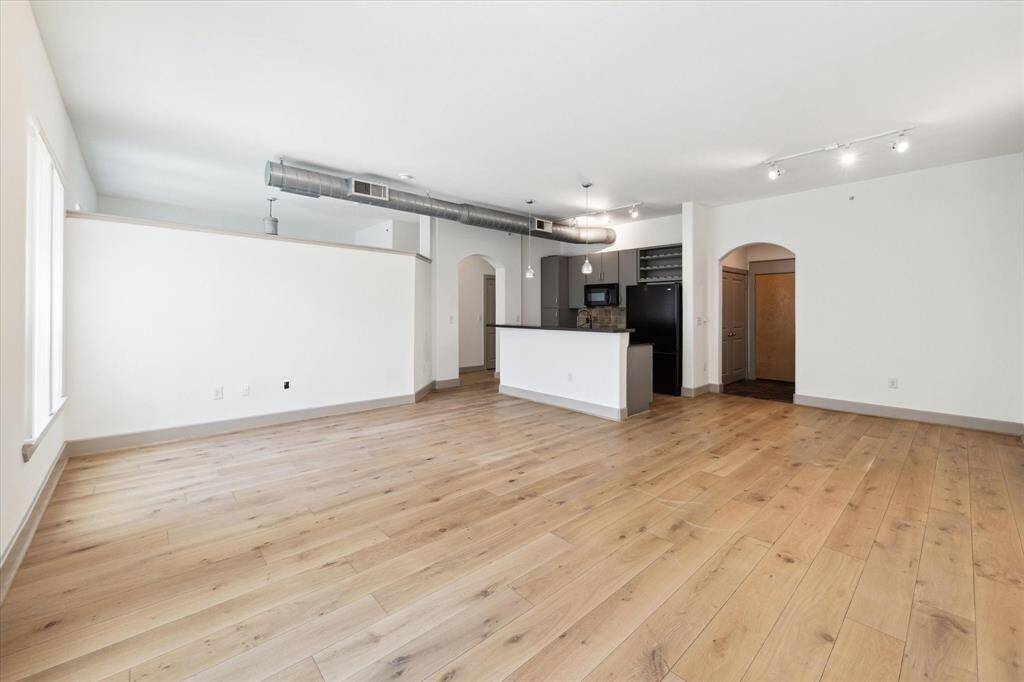
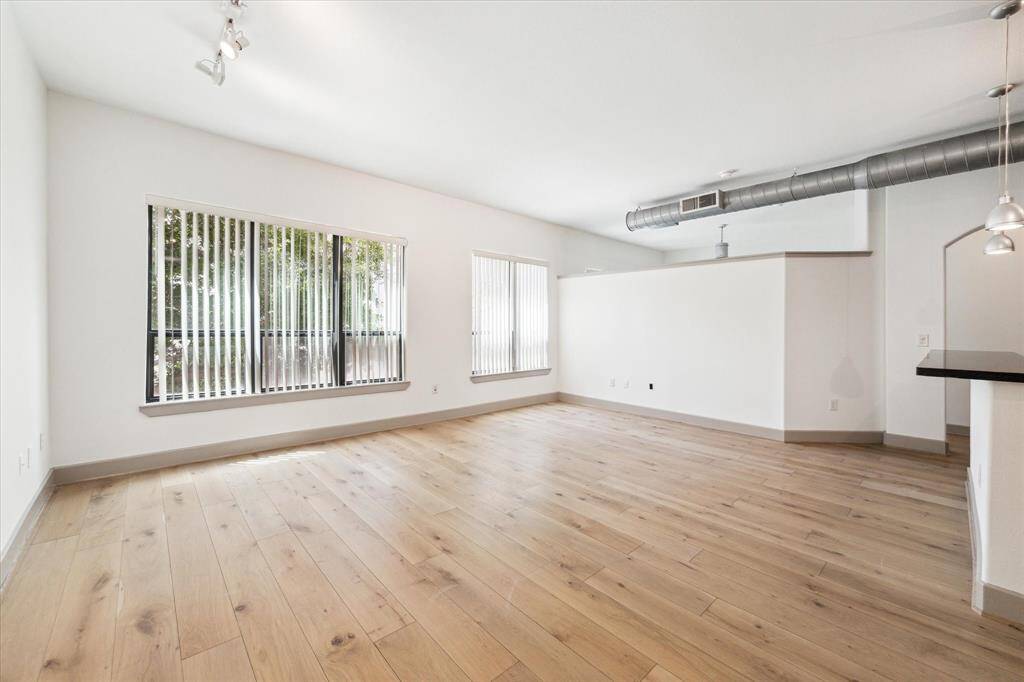
Request More Information
About 1901 Post Oak Boulevard #2203
Experience the ideal fusion of sophistication & convenience in this extraordinary condo, where modern design harmonizes w/ the dynamic energy of city living! Nestled in a coveted, walkable neighborhood in Uptown, you'll find yourself steps away from upscale dining & fabulous shopping destinations. The open concept living space is thoughtfully designed to offer both comfort and style. The bright, airy living & dining area boasts large windows that bathe the space in natural light, creating a warm & welcoming ambiance. Entertain with ease in the expansive kitchen. The light oak wood flooring, stylish cabinets, modern lighting & crisp white walls enhance the charm of this home. The study area offers built-in book shelves and additional cabinet storage. Retreat to the large primary suite, complete with two spacious walk-in closets and lavish en-suite bath. Easy access to the building amenities-concierge, valet, pet park, six pools, conf. room, cinema, coffee bar, clubroom & gym.
Highlights
1901 Post Oak Boulevard #2203
$245,000
Mid/Hi-Rise Condo
1,032 Home Sq Ft
Houston 77056
1 Bed
1 Full Bath
General Description
Taxes & Fees
Tax ID
127-091-000-0152
Tax Rate
2.1583%
Taxes w/o Exemption/Yr
$5,177 / 2023
Maint Fee
Yes / $596 Monthly
Maintenance Includes
Building & Grounds, Clubhouse, Concierge, Courtesy Patrol, Insurance Common Area, Limited Access, Recreational Facilities, Trash Removal, Valet Parking, Water and Sewer
Room/Lot Size
Living
19x14
Dining
10x10
Kitchen
10x12
3rd Bed
12x13
Interior Features
Fireplace
No
Floors
Engineered Wood, Tile
Countertop
Granite
Heating
Central Electric
Cooling
Central Electric
Dishwasher
Yes
Range
Yes
Disposal
Yes
Microwave
Yes
Oven
Electric Oven
Energy Feature
Ceiling Fans, Digital Program Thermostat, High-Efficiency HVAC, Insulated/Low-E windows
Interior
Fire/Smoke Alarm, Partially Sprinklered, Refrigerator Included, Window Coverings
Loft
No
Exterior Features
Exterior Type
Wood
Exterior
Exercise Room, Party Room, Storage, Trash Chute
Private Pool
No
Area Pool
Yes
Bldg Access
Card/Code Access, Receptionist
New Construction
No
Listing Firm
Description
4-8 Story Building
Schools (HOUSTO - 27 - Houston)
| Name | Grade | Great School Ranking |
|---|---|---|
| Briargrove Elem | Elementary | 5 of 10 |
| Grady Middle | Middle | 5 of 10 |
| Wisdom High (Houston) | High | 2 of 10 |
School information is generated by the most current available data we have. However, as school boundary maps can change, and schools can get too crowded (whereby students zoned to a school may not be able to attend in a given year if they are not registered in time), you need to independently verify and confirm enrollment and all related information directly with the school.

