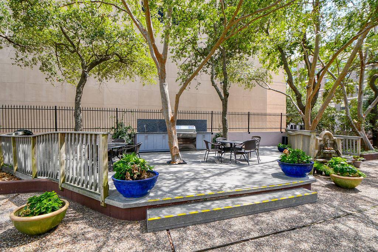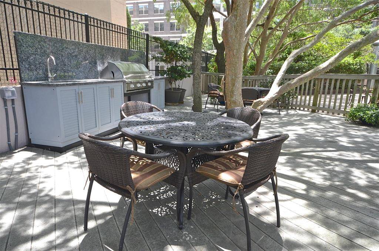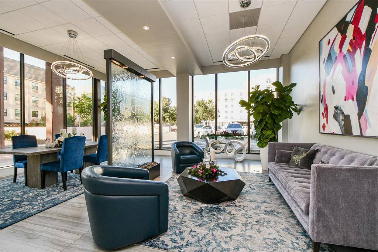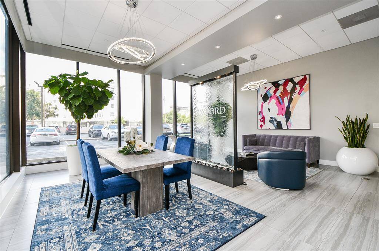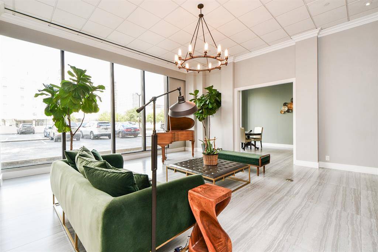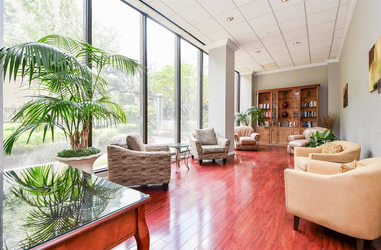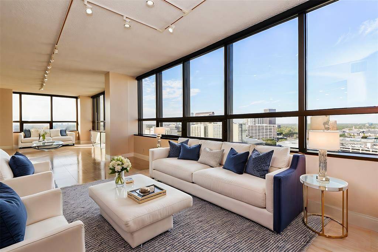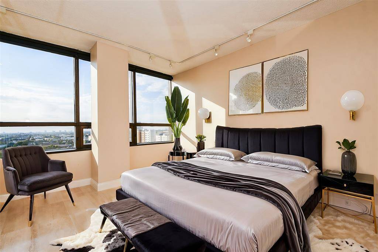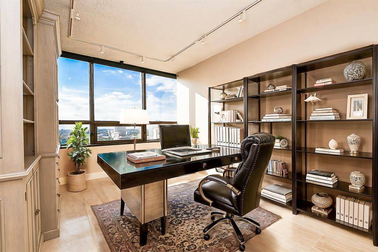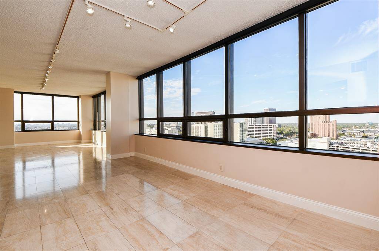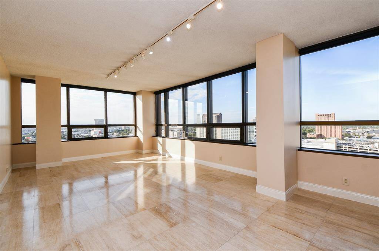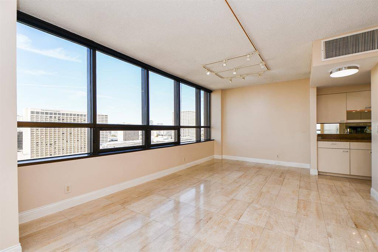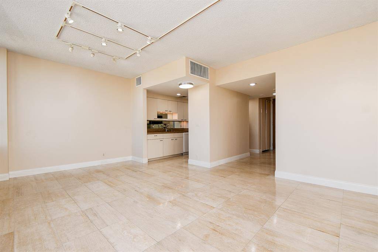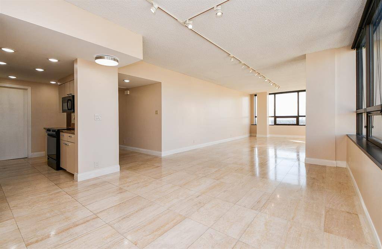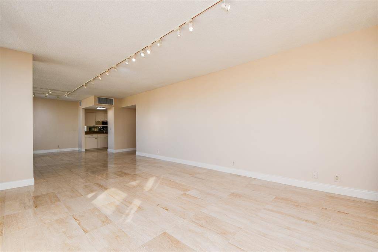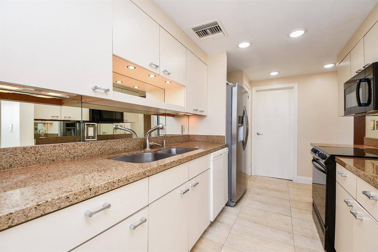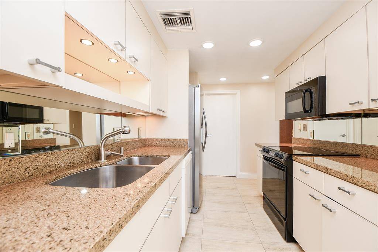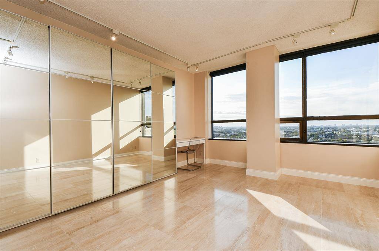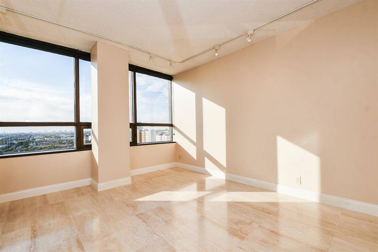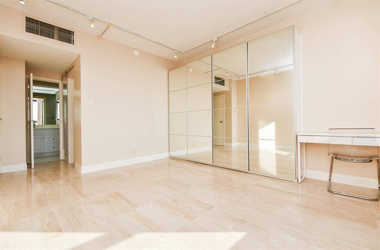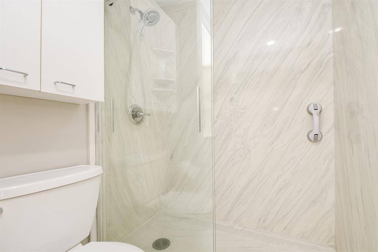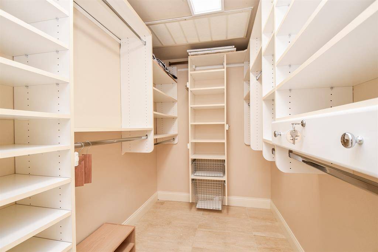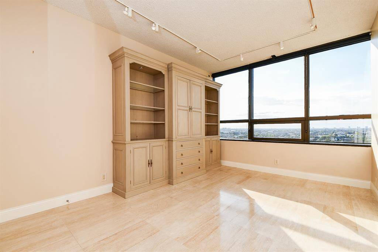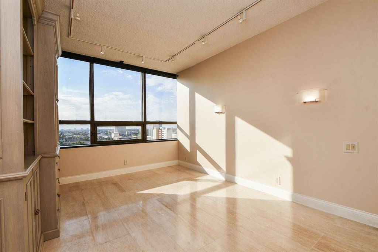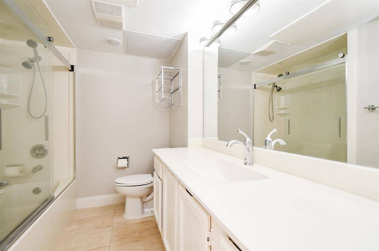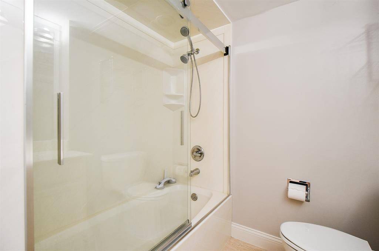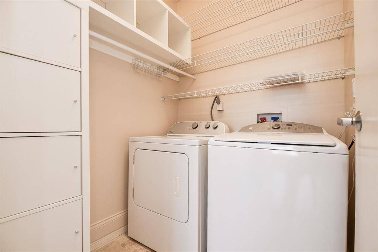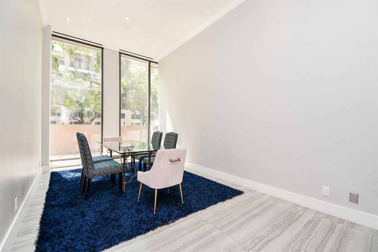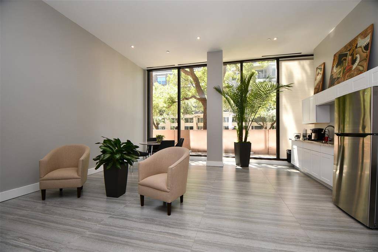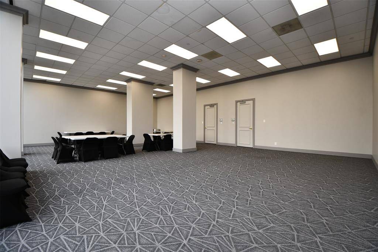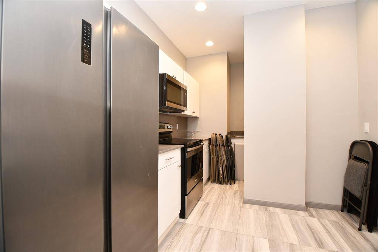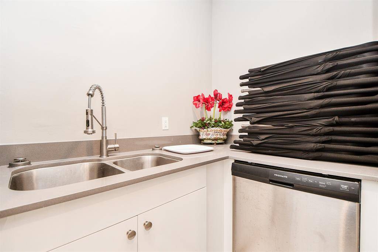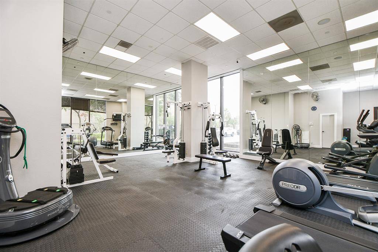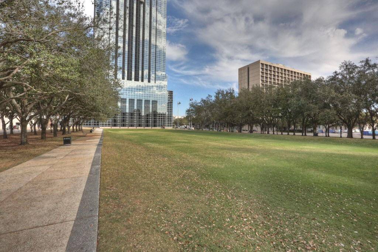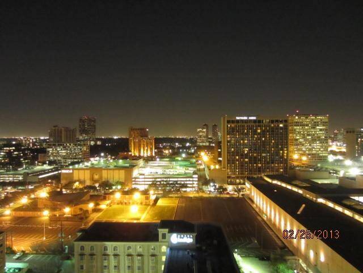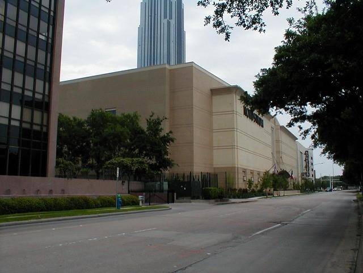5150 Hidalgo Street #1704, Houston, Texas 77056
$259,000
2 Beds
2 Full Baths
Mid/Hi-Rise Condo
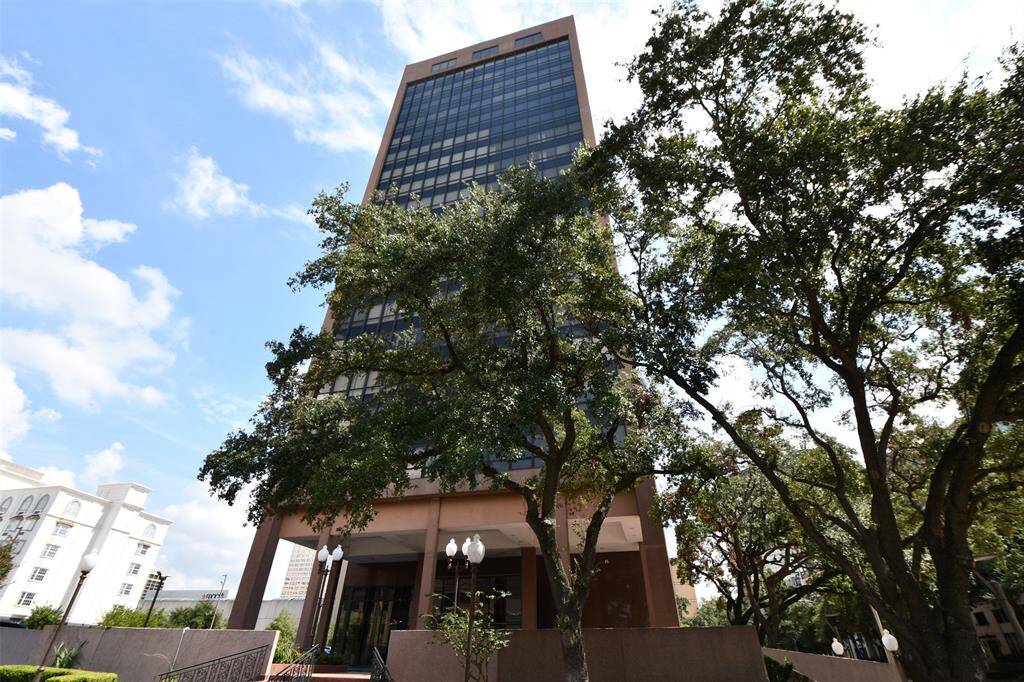

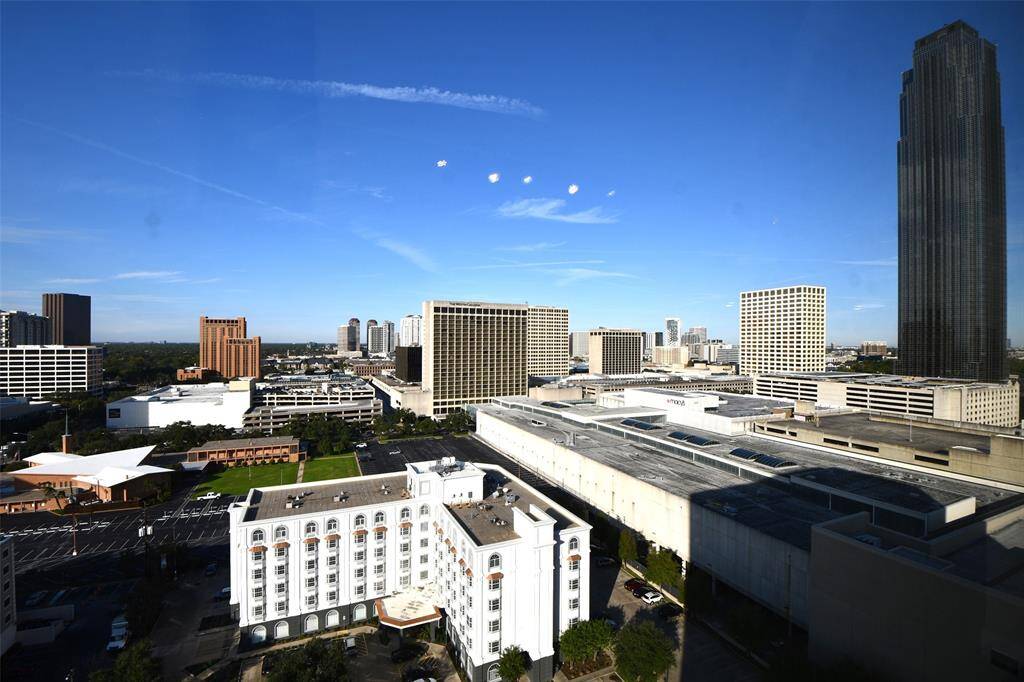
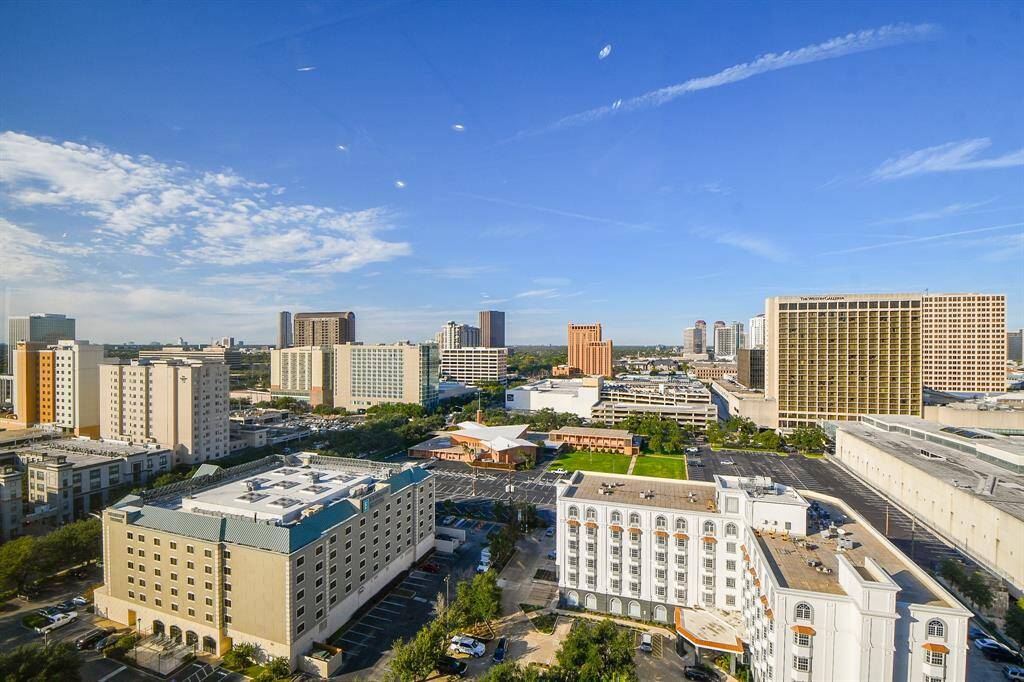
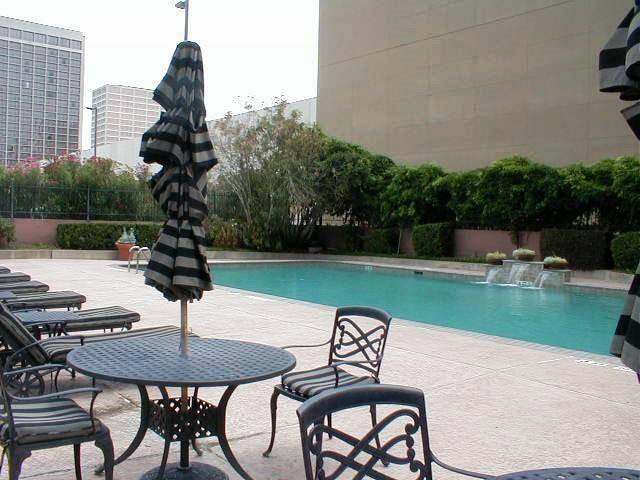
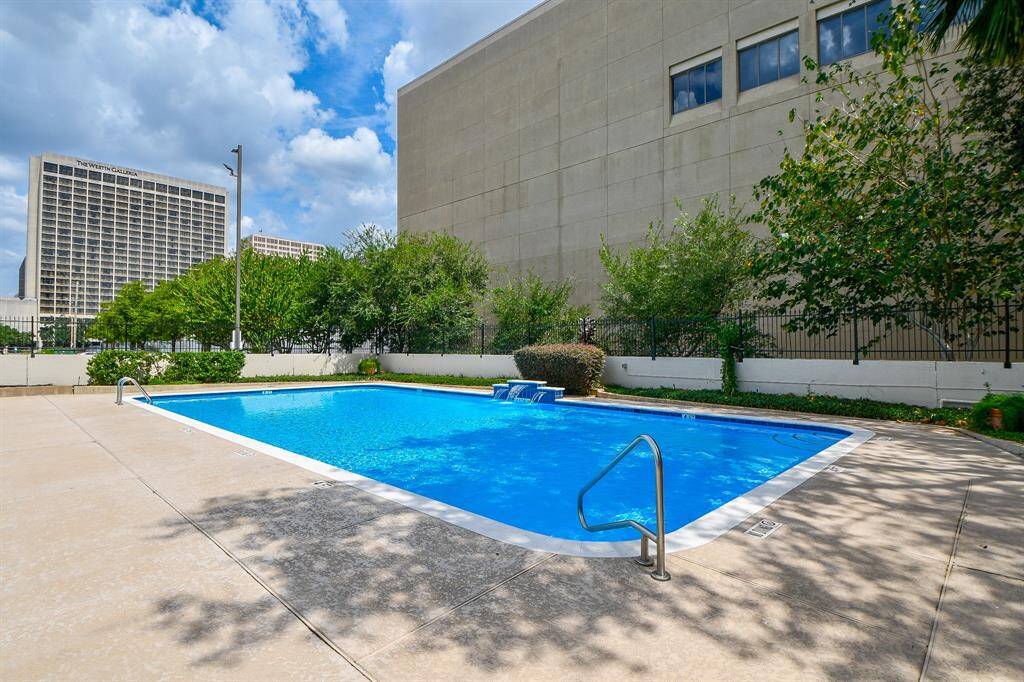
Request More Information
About 5150 Hidalgo Street #1704
Spectacular views (North & West) from this 17th floor home featuring 40-foot-long living & dining space open to the kitchen. Kitchen has granite counter tops & abundant cabinets. Most flooring is gorgeous, cross-cut travertine. Both bedrooms have large cabinets. Primary bedroom has oversized California brand closet. Storage is plentiful including in the laundry room; large capacity appliances remain. Materials in both bathrooms were chosen or ease of maintenance. Amenities include: concierge 24/7, security cameras, WIFI in common areas, chilled water system greatly reduces air conditioning cost, flood mitigation system/gates, generator, 2 reserved parking spaces, basic cable, water/sewer. Rooms: exercise, conference, games, library, party/meeting w/catering kitchen, 2 lobbies. Lushly landscaped grounds, summer kitchen w/grill area, 55' pool. Uptown living at its finest next door to Nordstrom + Galleria. Walk to trendy shops, restaurants, Wall of water fountain/park 1 block away.
Highlights
5150 Hidalgo Street #1704
$259,000
Mid/Hi-Rise Condo
1,427 Home Sq Ft
Houston 77056
2 Beds
2 Full Baths
General Description
Taxes & Fees
Tax ID
115-007-017-0003
Tax Rate
2.0148%
Taxes w/o Exemption/Yr
$6,306 / 2023
Maint Fee
Yes / $1,225 Monthly
Maintenance Includes
Building & Grounds, Cable TV, Concierge, Insurance Common Area, Limited Access, Recreational Facilities, Water and Sewer
Room/Lot Size
Living
25x14
Dining
15x10
Kitchen
13x8
4th Bed
14x13
5th Bed
15x11
Interior Features
Fireplace
No
Floors
Tile, Travertine
Heating
Central Electric
Cooling
Central Electric
Bedrooms
2 Bedrooms Down, Primary Bed - 1st Floor
Dishwasher
Yes
Range
Yes
Disposal
Yes
Microwave
Yes
Oven
Electric Oven, Single Oven
Energy Feature
North/South Exposure
Interior
Chilled Water System, Formal Entry/Foyer, Refrigerator Included, Window Coverings
Loft
Maybe
Exterior Features
Exterior Type
Concrete, Steel
Exterior
Exercise Room, Party Room, Storage, Trash Chute
Private Pool
No
Area Pool
Yes
Bldg Access
Receptionist
New Construction
No
Front Door
South
Listing Firm
Description
9 or More Story
Schools (HOUSTO - 27 - Houston)
| Name | Grade | Great School Ranking |
|---|---|---|
| School At St George Place | Elementary | 8 of 10 |
| Grady Middle | Middle | 5 of 10 |
| Wisdom High (Houston) | High | 2 of 10 |
School information is generated by the most current available data we have. However, as school boundary maps can change, and schools can get too crowded (whereby students zoned to a school may not be able to attend in a given year if they are not registered in time), you need to independently verify and confirm enrollment and all related information directly with the school.

