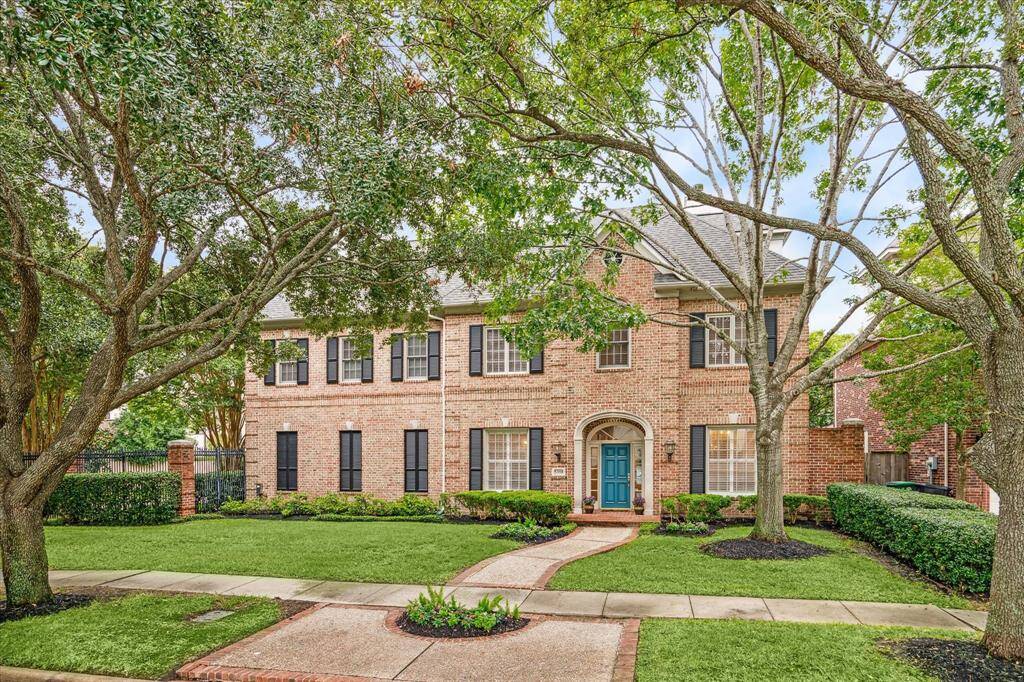
Situated at the back of the neighborhood on an oversized corner lot with beautiful mature oak trees, this grand Georgian home is not to miss. Beautiful hardwood floors throughout, updated kitchen open to family and breakfast room, views of the sparkling pool with waterfalls and fountains, summer kitchen, 4/5 ensuite bedrooms or a 3rd floor guest suite/game room/media/exercise room. Additional side-yard accessed through a private gate.
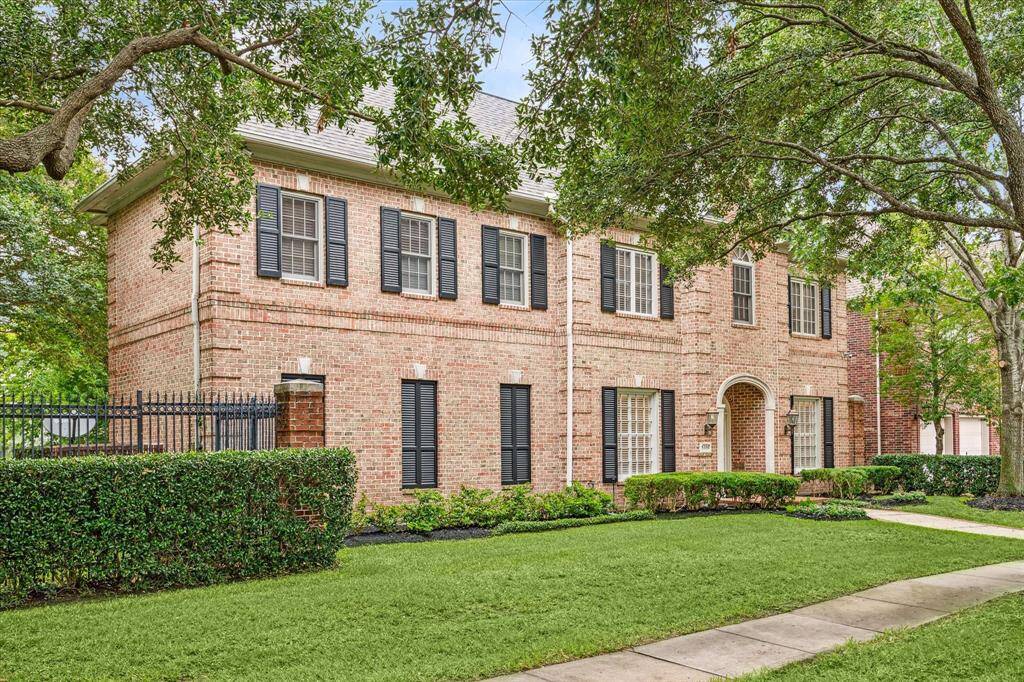
Another view of the house from the corner. Lovely shaded yard and mature landscaping.
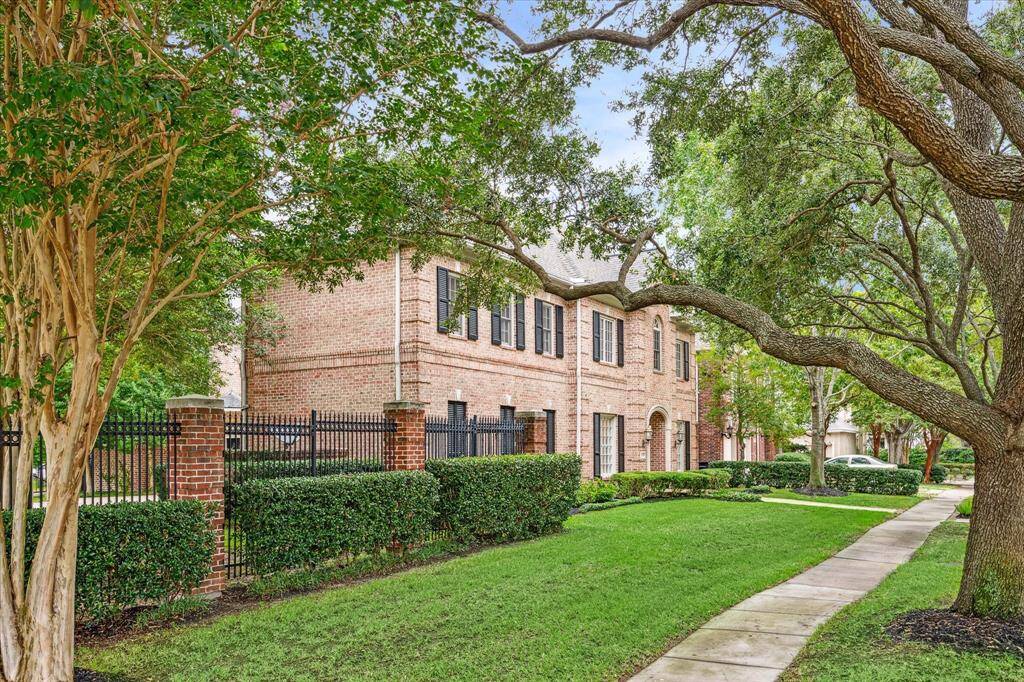
Controlled entry to the garage and back of the home through gated access. Behind the gate is an additional large side yard and paved area for play.
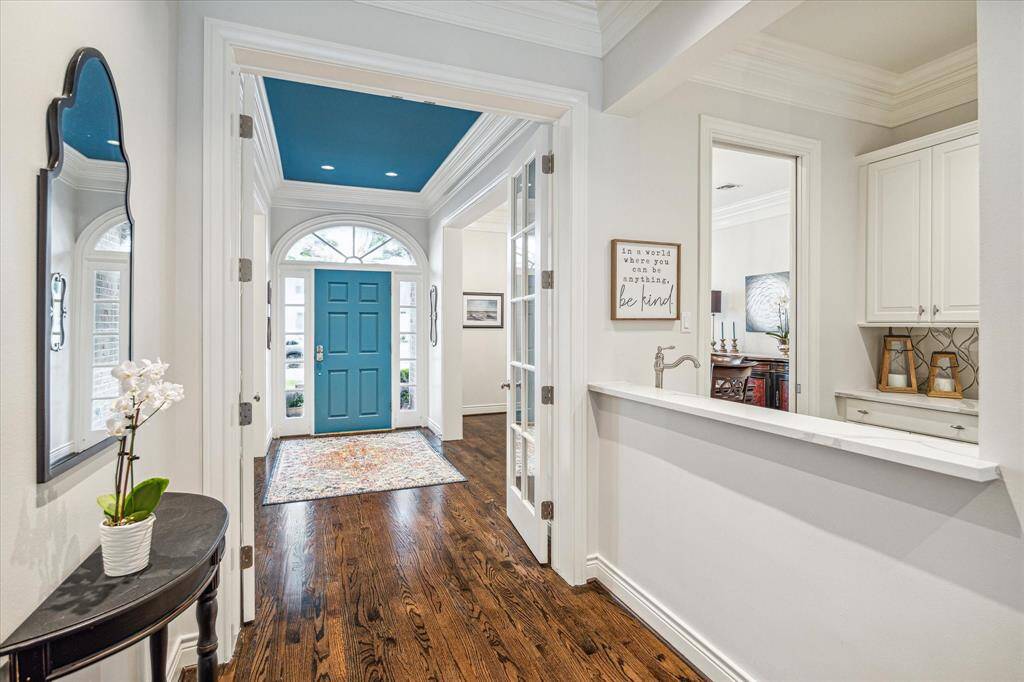
A view looking towards the front door showing the entry. French doors can be closed to separate the front formals. Wet bar/ butler's pantry conveniently located off the dining room and kitchen.
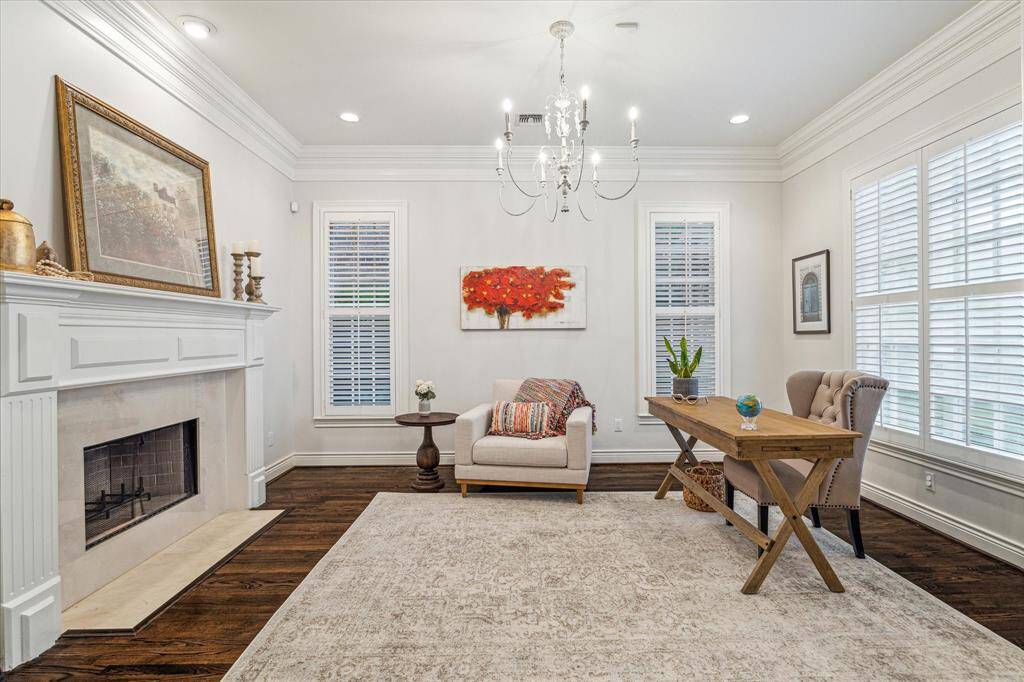
Light filled formal living room, currently used as an office. Gas and/or wood burning fireplace (one of two in the home), windows with wooden shutters, 10 ft high ceiling and 12-inch triple crown molding, beautiful hardwood floors. Oversized opening from formal entry.
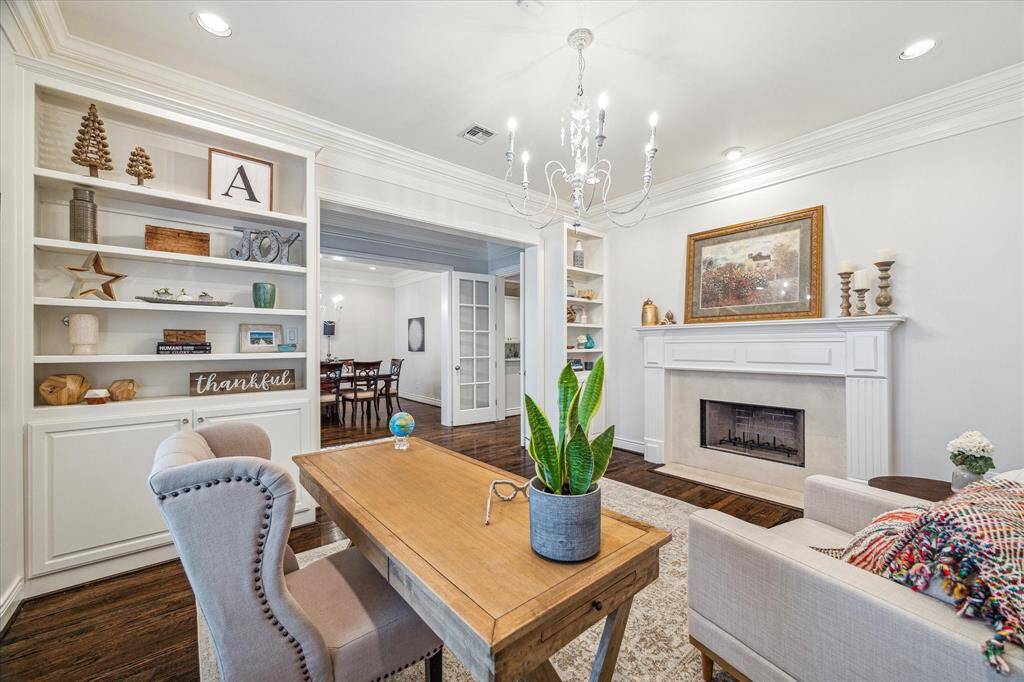
Another view of the formal living room/ office across from the dining room off the entry hall. Plenty of storage with bulit-in cabinets and shelving.
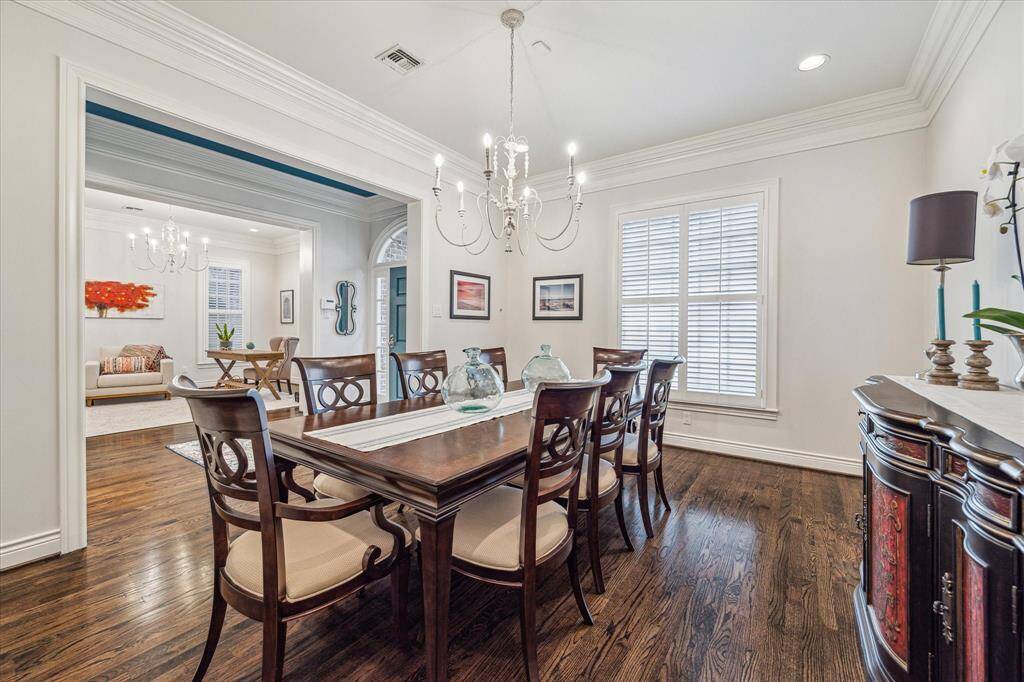
A view of the dining room into the formal living room/ office area. High ceilings (10 ft), pristine hardwoods and crown molding perfect for entertaining a large group.
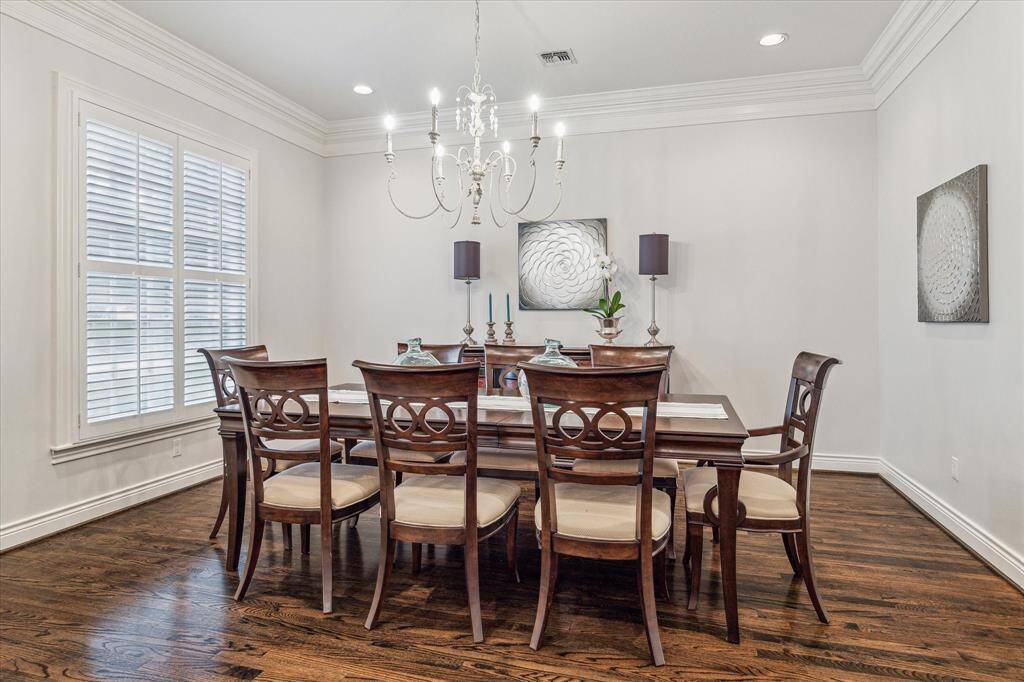
Another view of the formal dining room (15 x 12) off the entry.
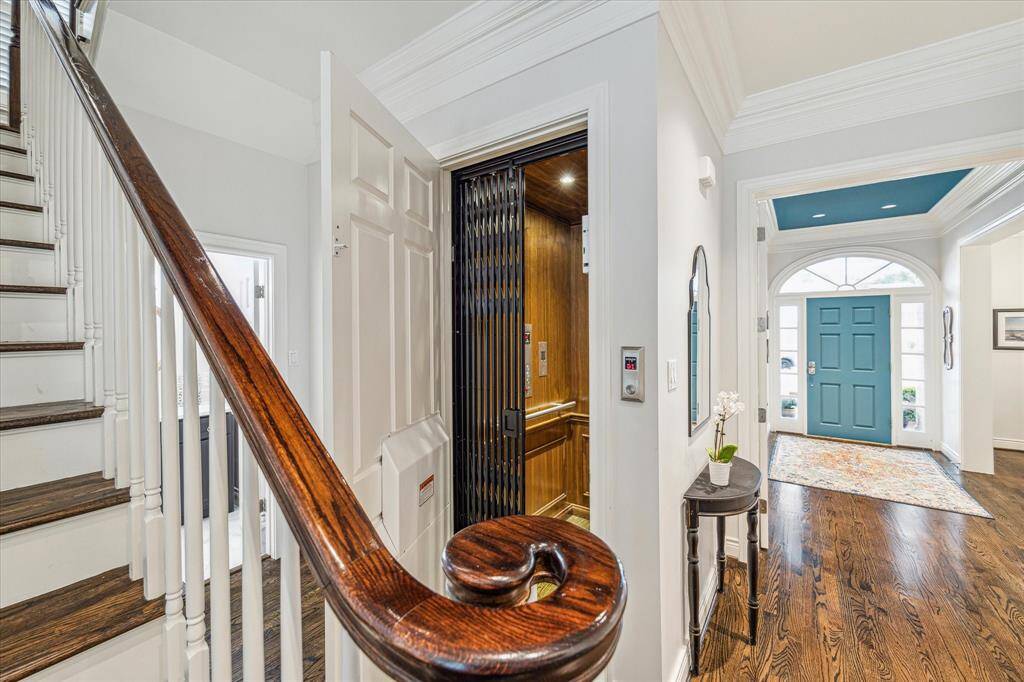
Wood paneled elevator conveniently located at the base of the stairs, concealed behind a door and off the central hallway.
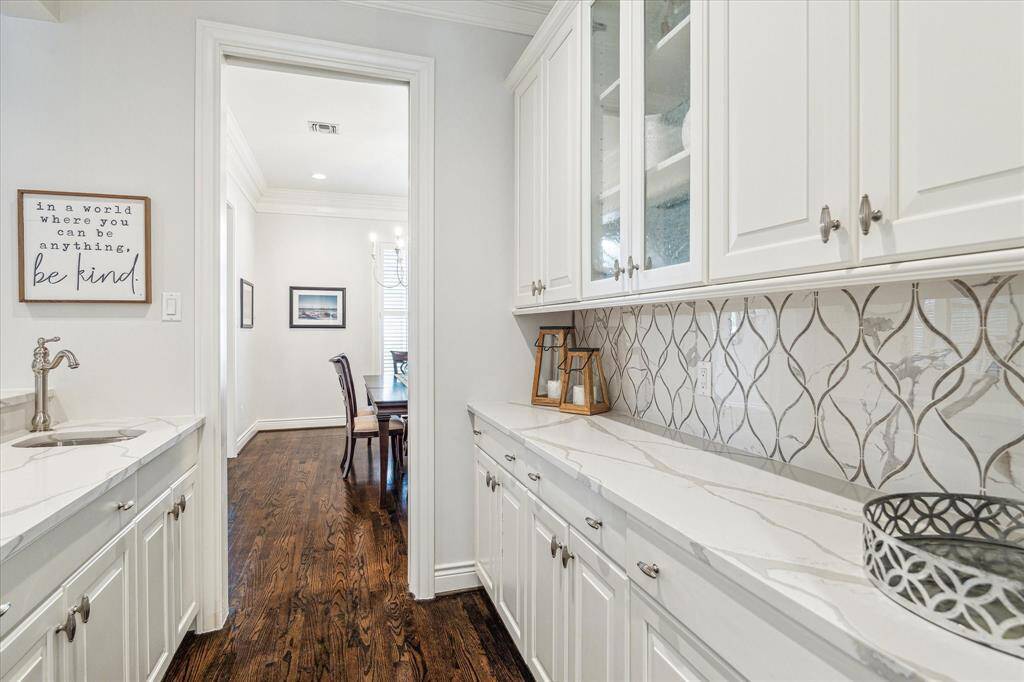
An entertainer's dream! The wet bar/ butler’s pantry is conveniently located off the central hall and between the dining room and the kitchen. Quartz counter, marble black splash, bar sink, and ample storage with adjustable shelving and space to customize.
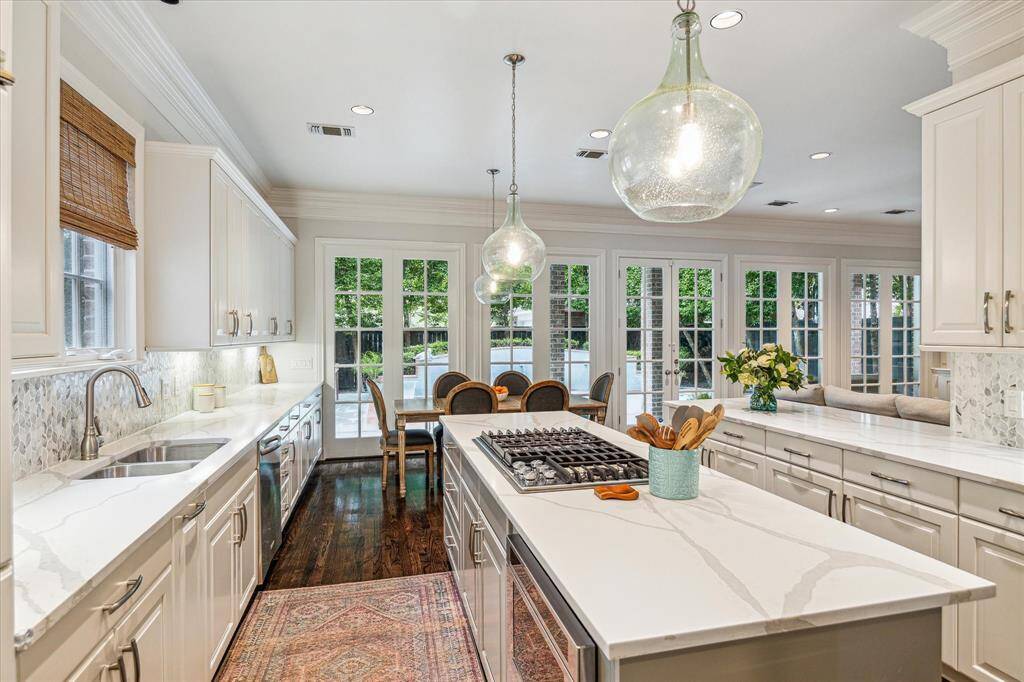
The kitchen is a chef's delight with quartz counters, a large island with cook-top and double ovens (one convection). Also features a large pantry, additional closet,mudroom area, and access to 2-car garage.
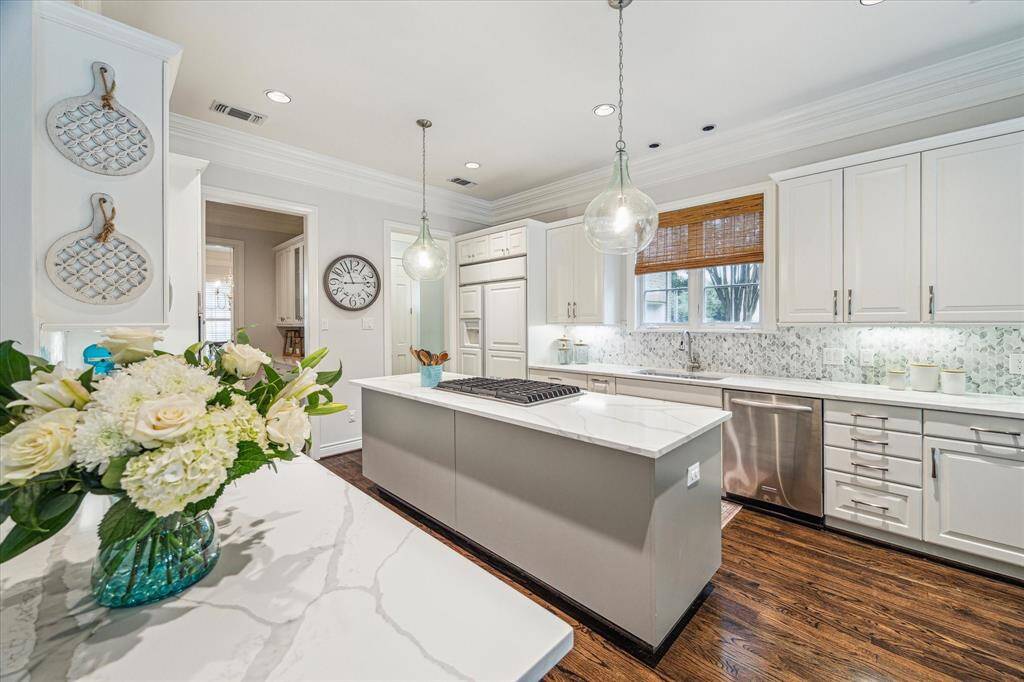
This kitchen is filled with light, and so many details. Such as a built-in paneled refrigerator, undercabinet lighting, and a marble backsplash. Views of the side yard from the window above kitchen sink.
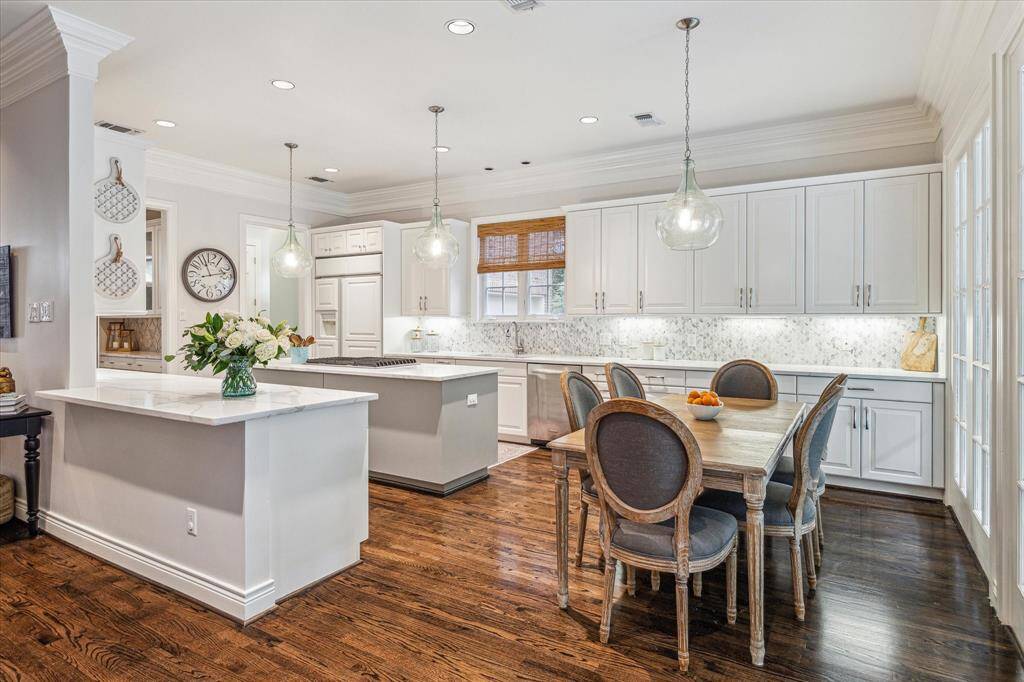
Looking into the Kitchen and breakfast area.
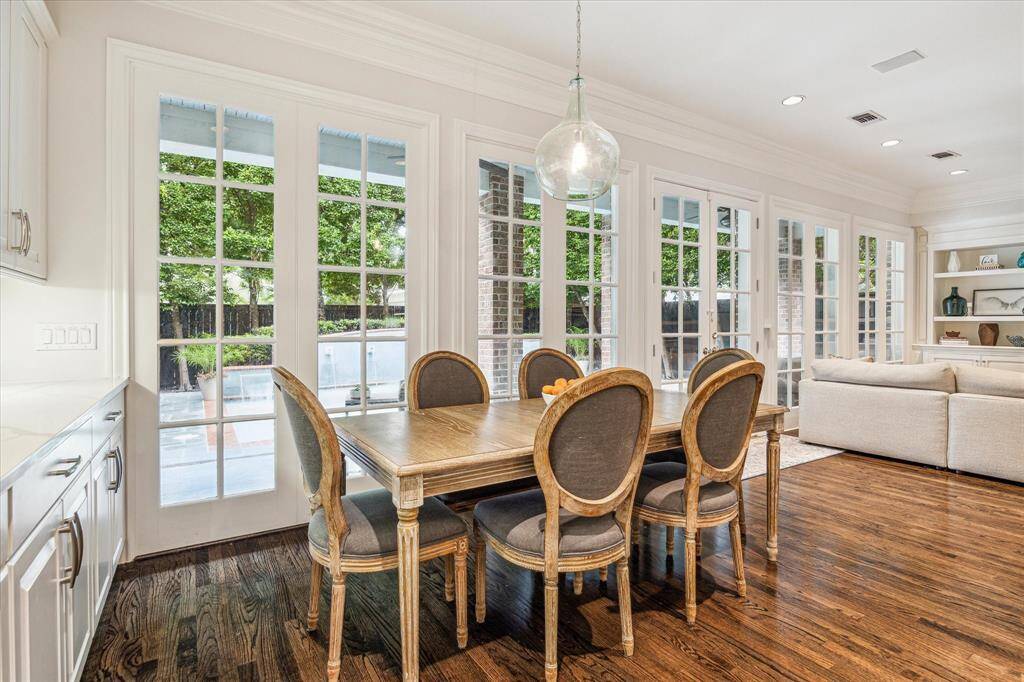
An extension of the kitchen, the bright, light-filled breakfast area over looking the pool, and open to the kitchen and family room.
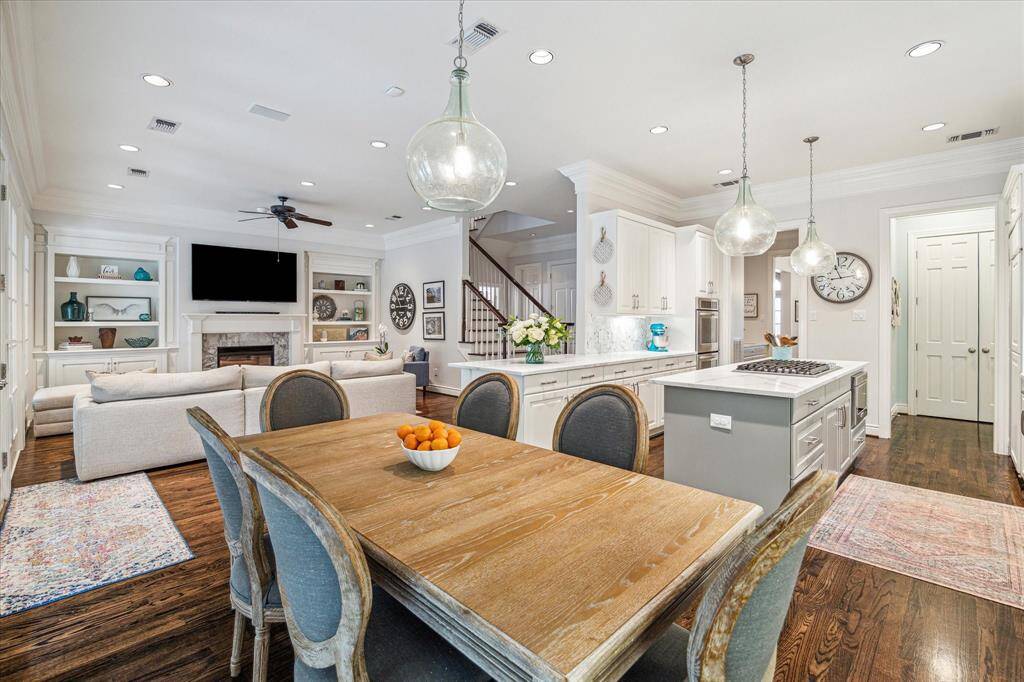
View of the breakfast area off the kitchen and opening to the family room.
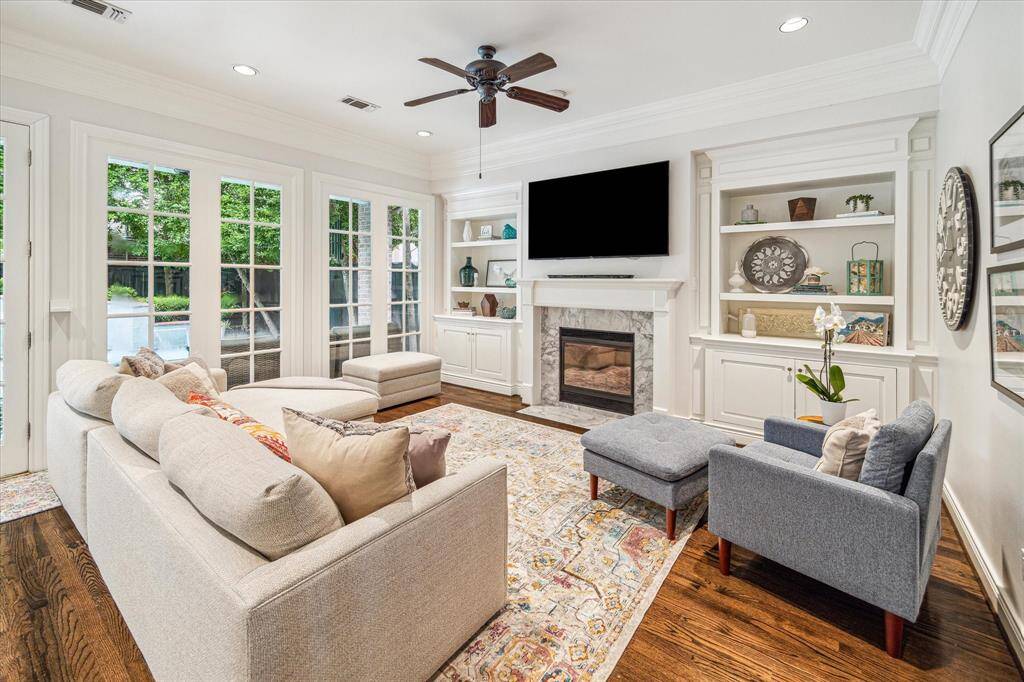
Spacious family room open to kitchen and breakfast area is set in the back of the house with floor to ceiling divided-lite windows overlooking covered porch and the tranquil pool. Fantastic built-ins on either side of the quartzite hearth gas log fireplace.
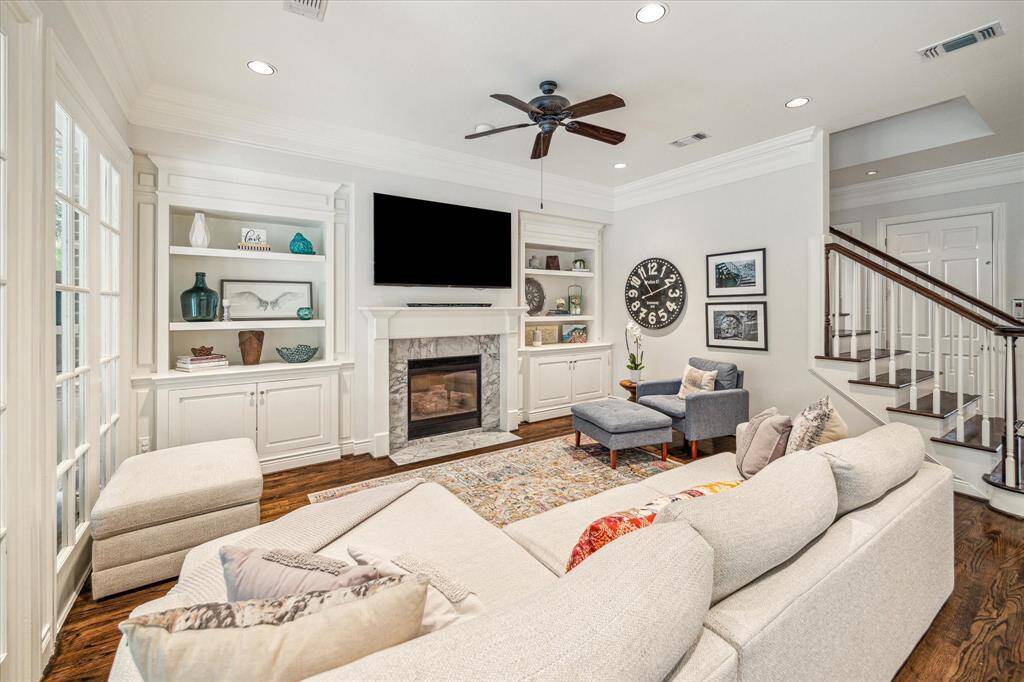
Family room opens to the stairs.
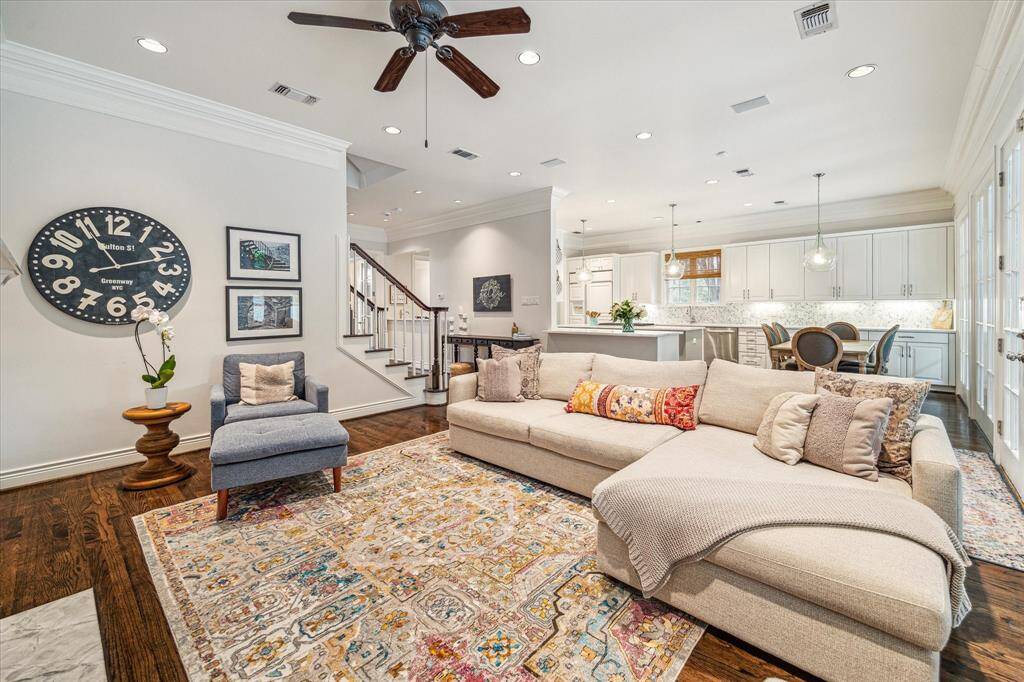
Looking back into the kitchen.
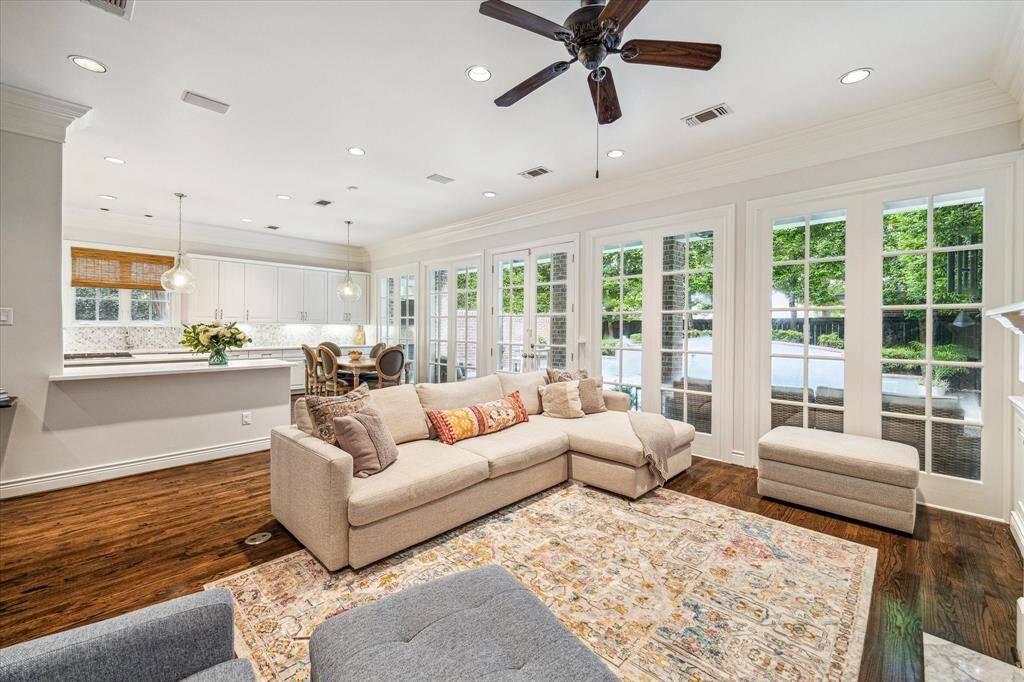
Family room looking towards the kitchen and outside. French doors open to expand entertaining space.
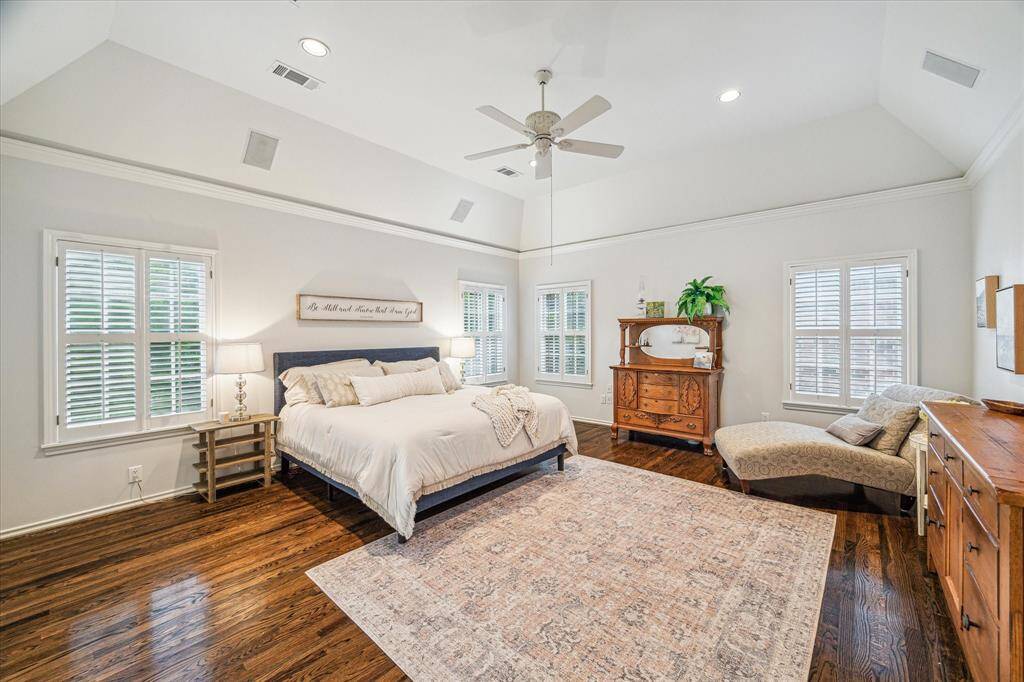
Primary Bedroom, 18 x 17, with gorgeous white oak hardwood floors, coffered ceiling and recessed speakers. Lots of natural light with windows to the North and East with wooden shutters.
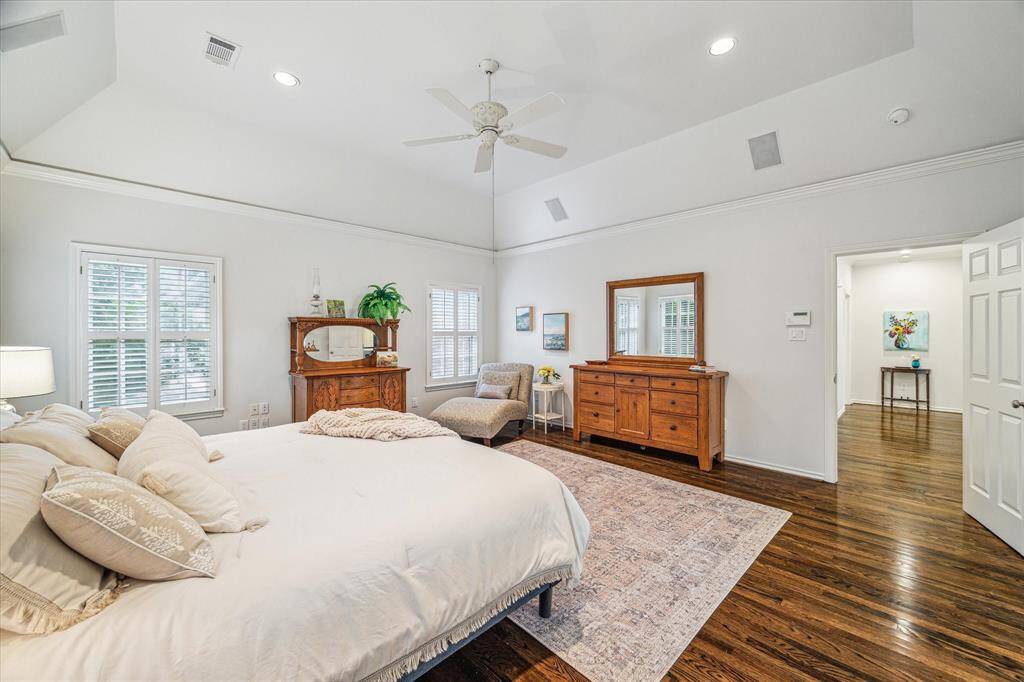
Another view of this spacious primary suite.
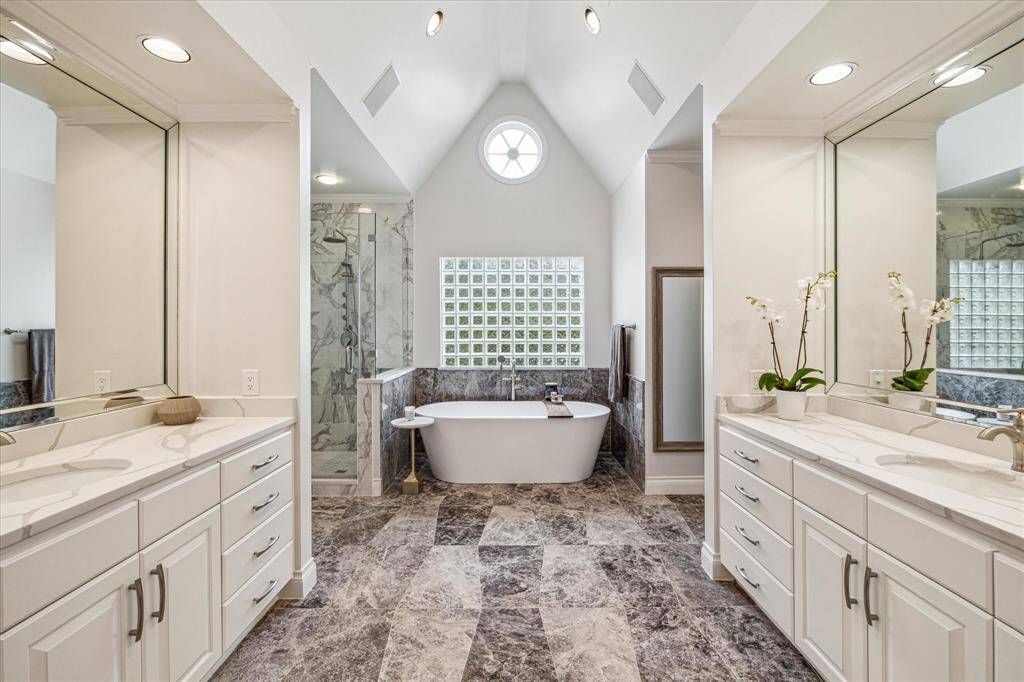
Primary Bathroom completely updated is a spa-like retreat in your own home. With marble floors, double vanities, separate huge walk-in closets custom outfitted for all your needs with shelving and drawers maximizing the full space, wall safe recessed in linen closet, private water closet, free-standing sleek tub, and separate shower, and coffee bar.
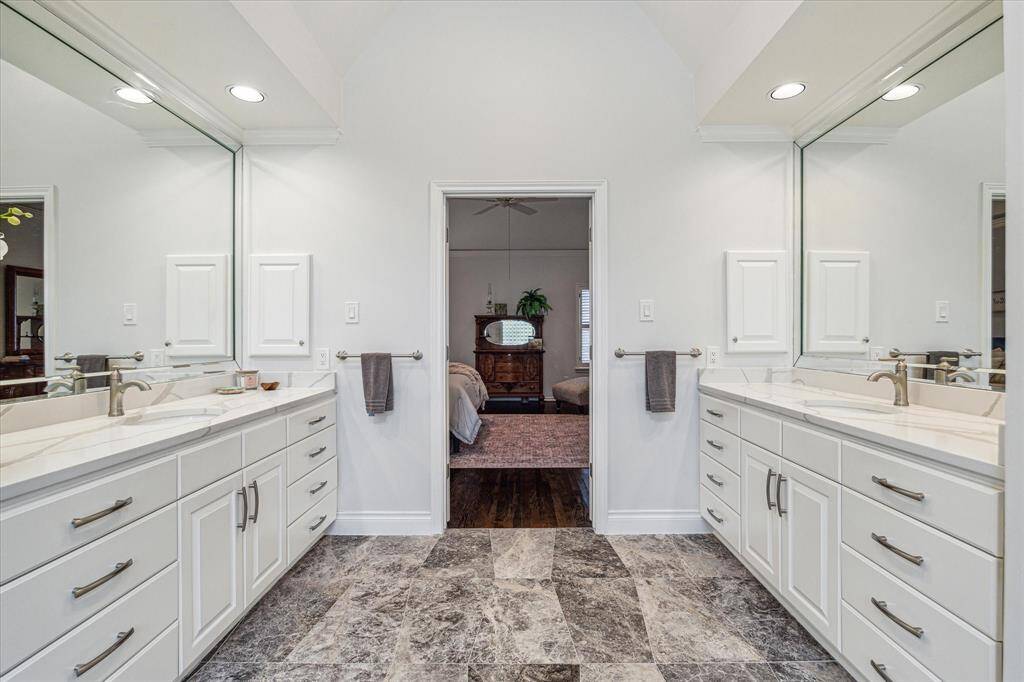
Looking towards the bedroom. Double vanities with quartz counters, spacious and serene. Marble floors.
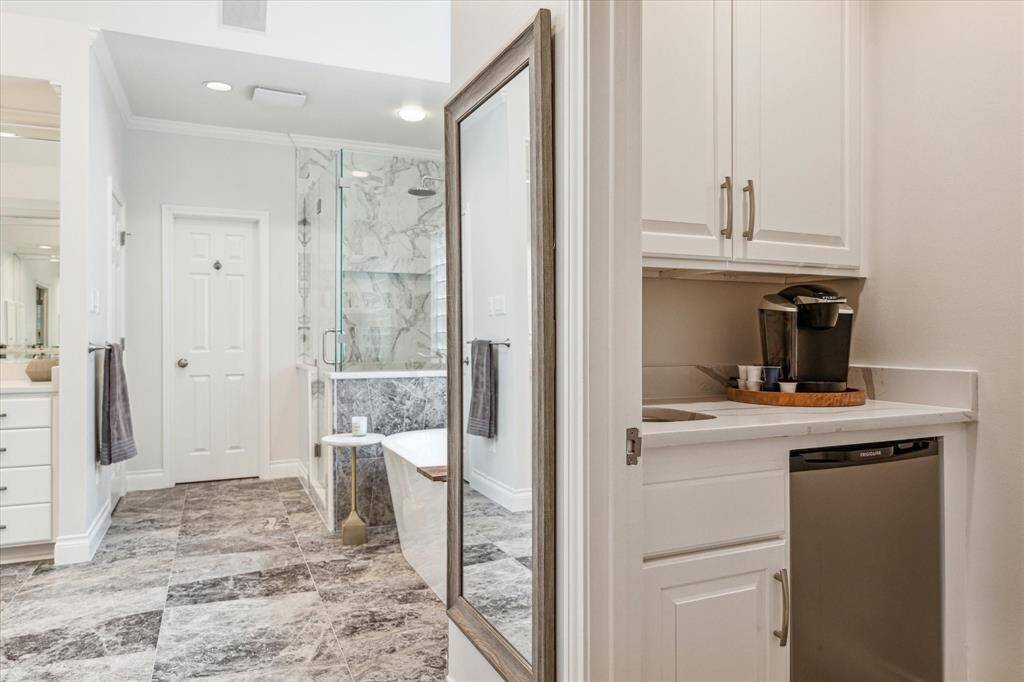
Your morning coffee is only steps away! Coffee bar with mini refrigerator. Separate walk-in shower and free-standing tub.
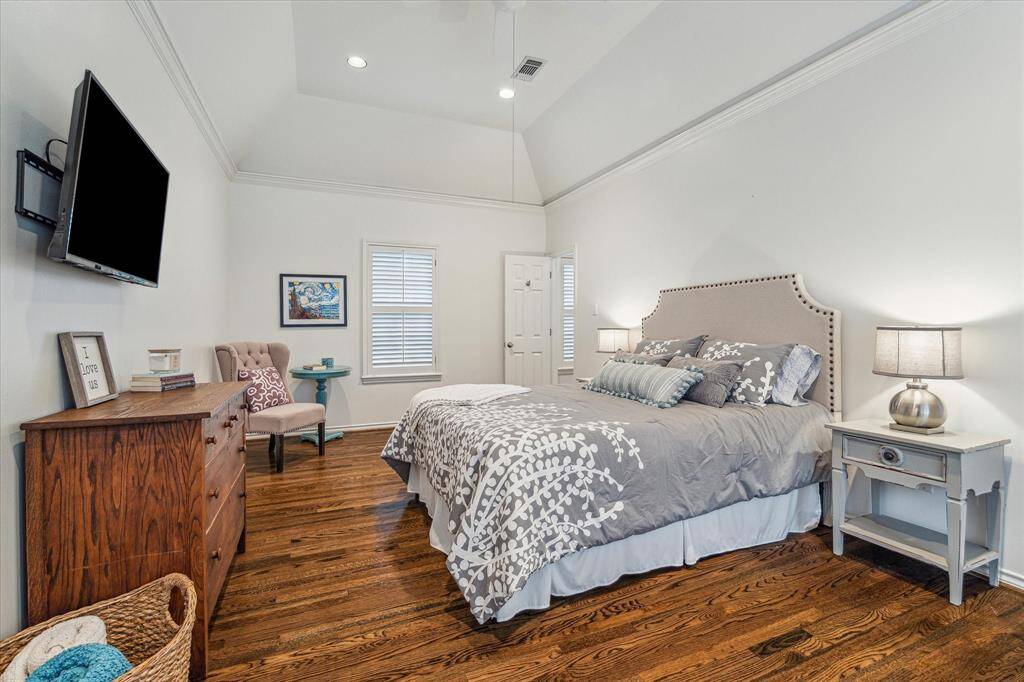
1 of 3 secondary bedrooms and en-suite bathroom. Very spacious (19 X 11) with a large walk-in closet.
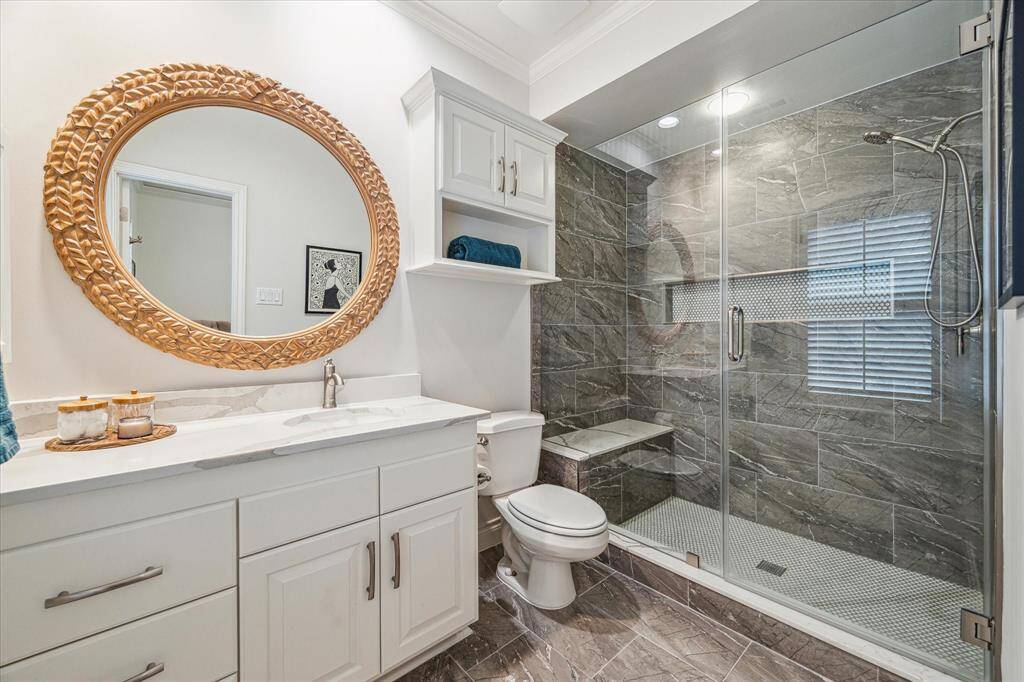
Beautifully updated with quartz counters and sleek ceramic tile floors. En-suite bath with walk-in shower and built in seat.
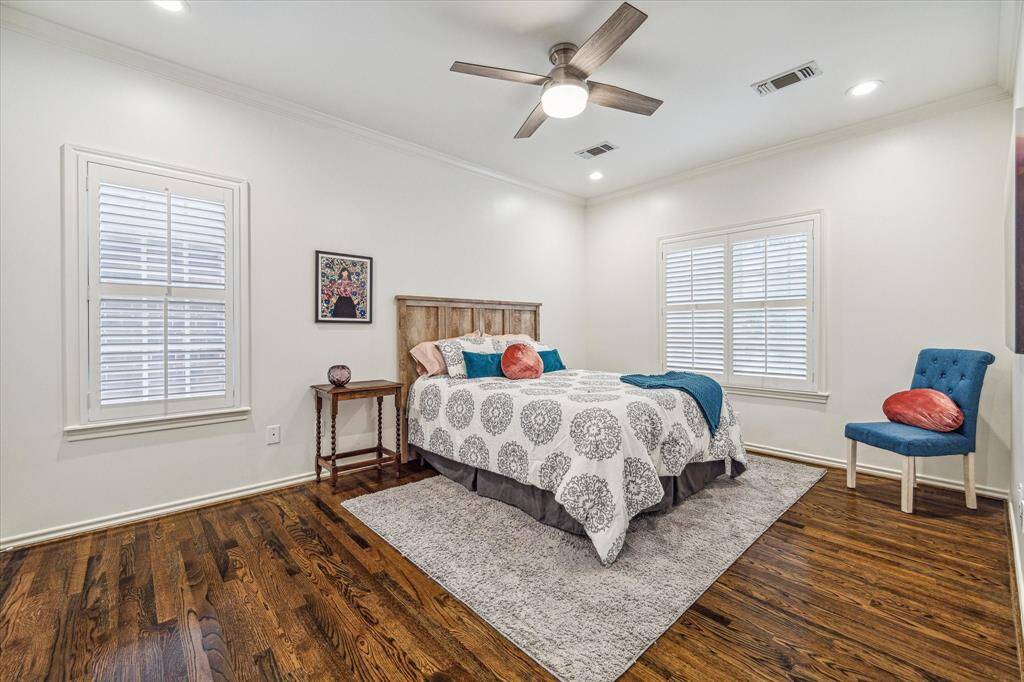
2 of 3 secondary bedrooms, (15 X 13) with a large walk-in closet and en-suite bathroom.
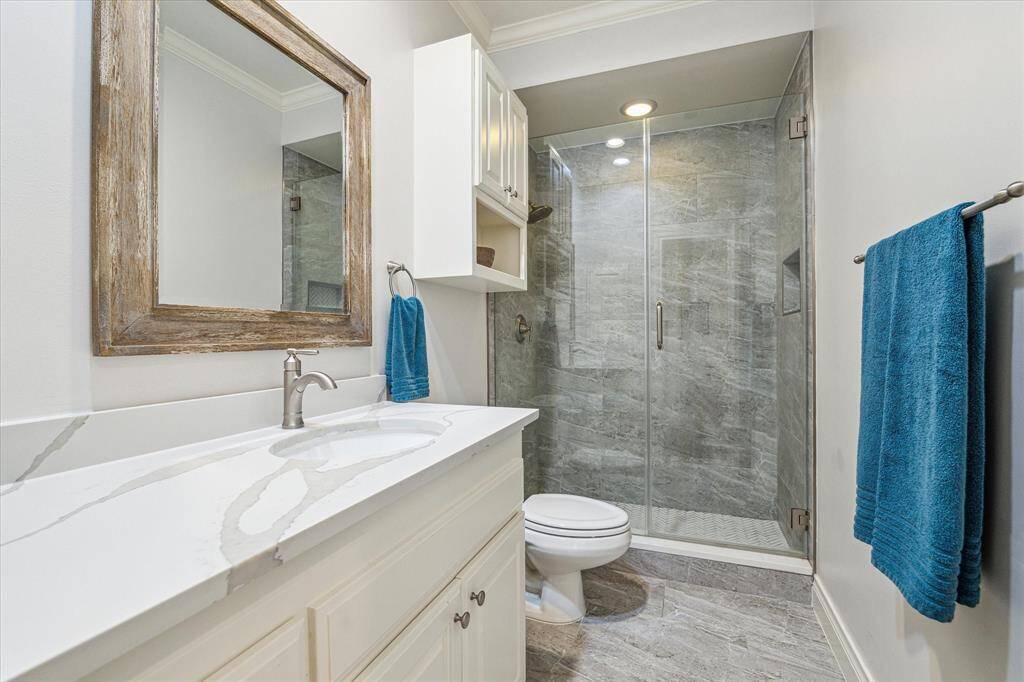
Beautifully updated with updated with quartz counters and sleek ceramic tile floors. En-suite bath with walk-in shower.
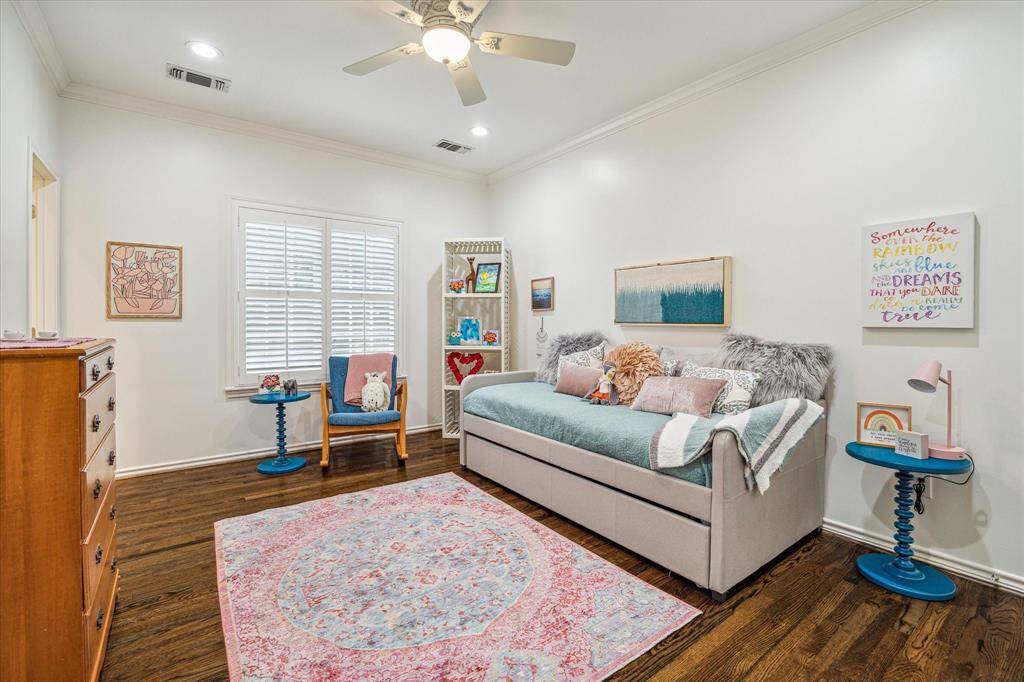
3 of 3 secondary bedrooms (14 X 14).
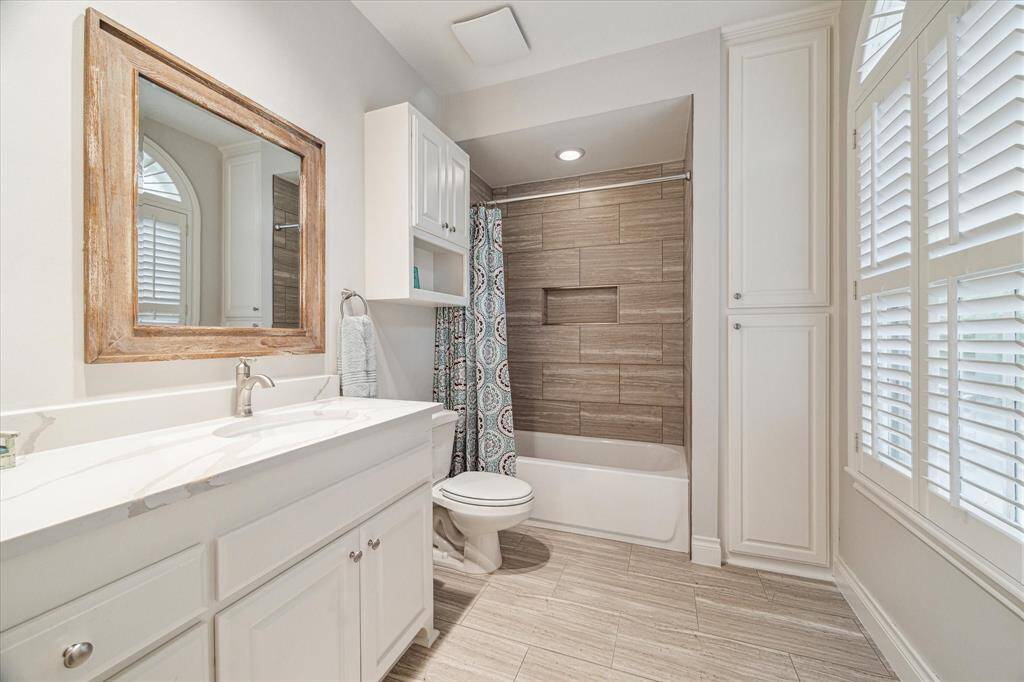
Beautifully updated with quartz counters and sleek ceramic tile floors. 3 of 3 en-suite bathrooms with tub and shower combination.
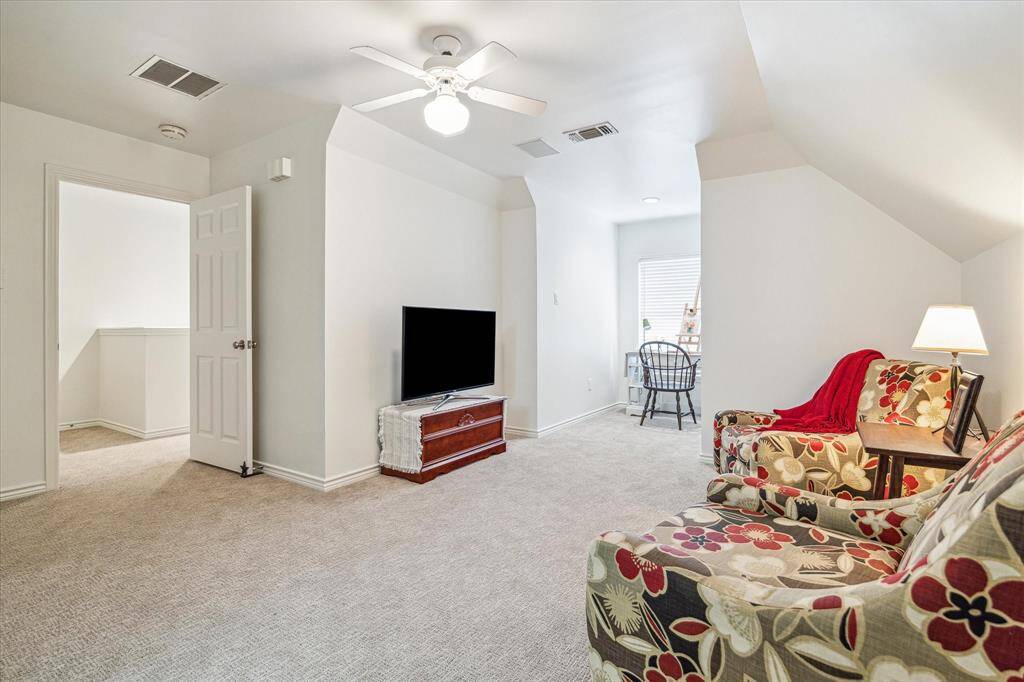
Third floor 5th bedroom (24 X 16) flex room: guest suite, teen hang-out, media room, extra living or office space, or exercise room! Endless possibilities. Closet space and easy access to attic. Light-filled window nook perfect for a desk or reading.
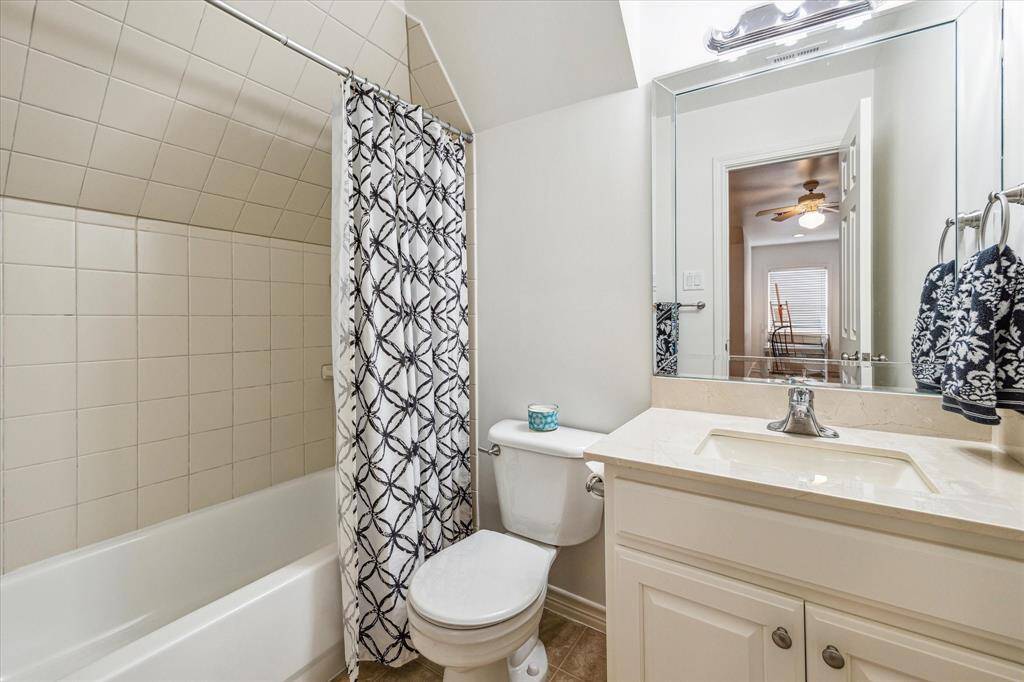
Full bath on the third floor.
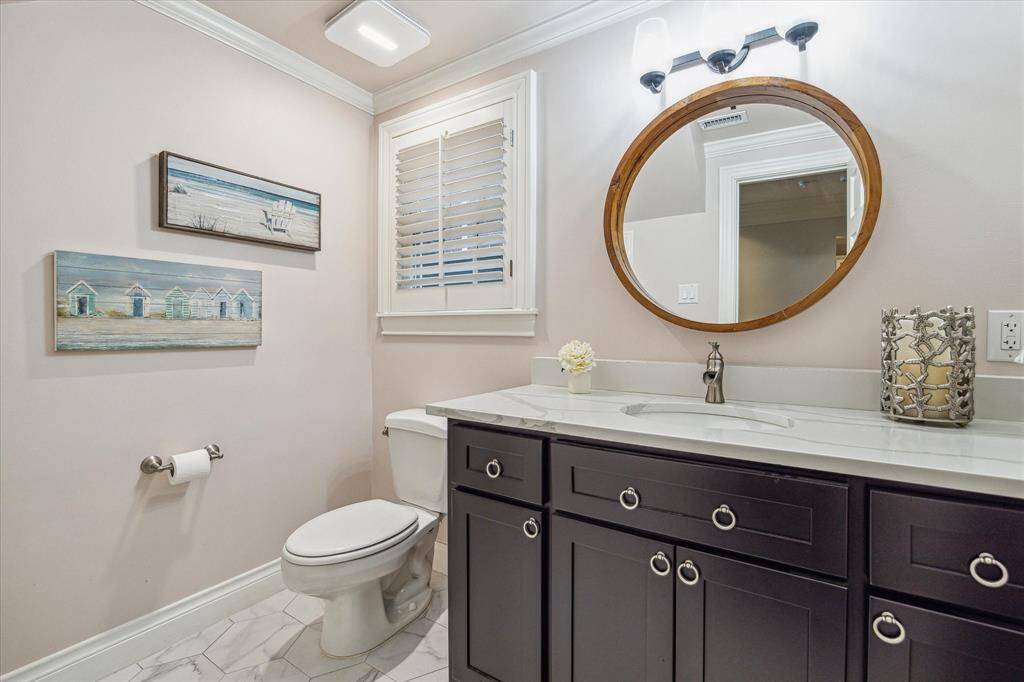
Half bath downstairs with a hidden storage closet.
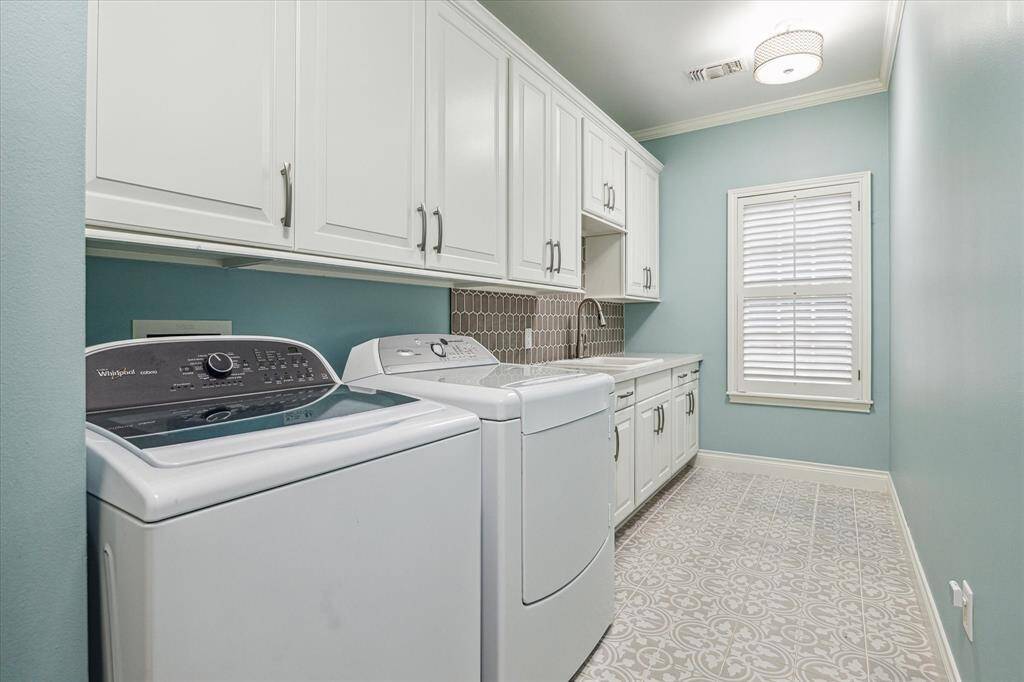
Utility Room with sink and plenty of room and storage space.
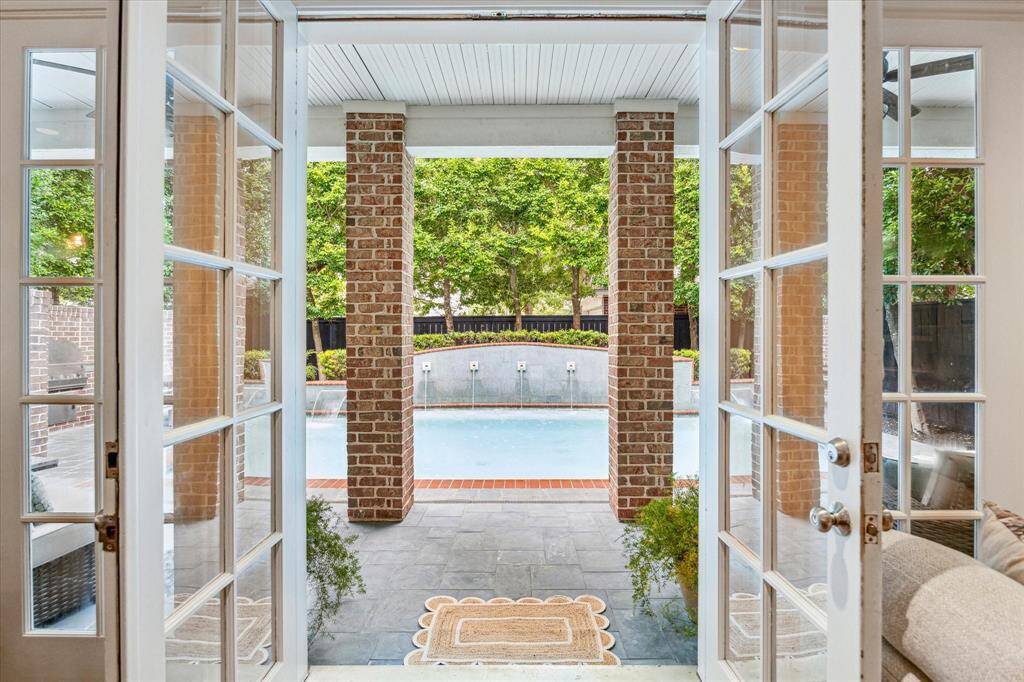
The wall of windows open through double doors to the pool.
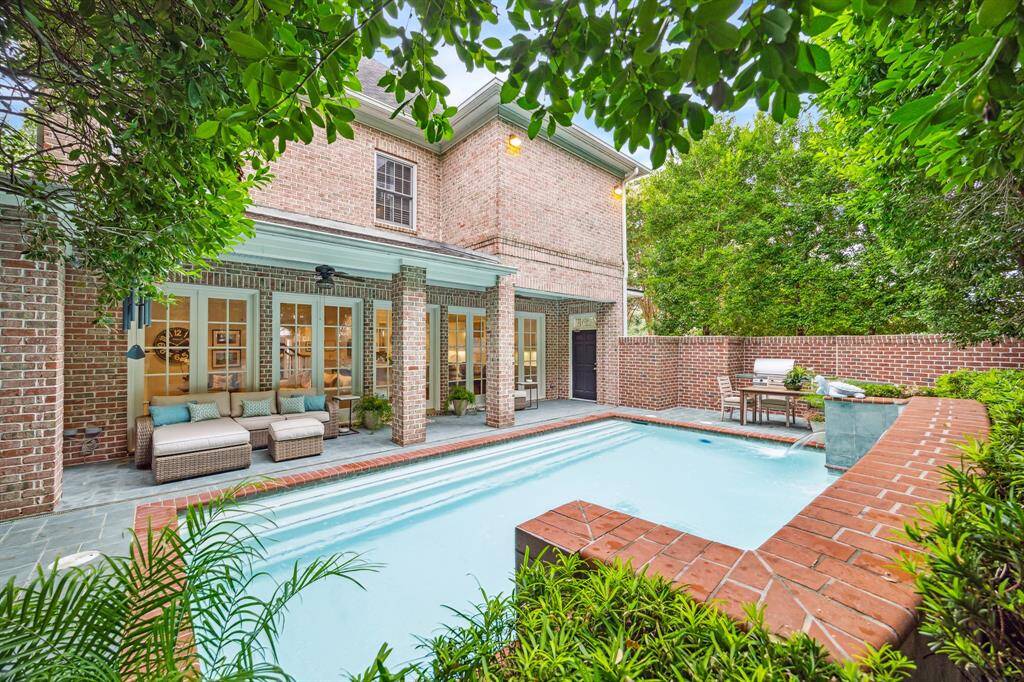
Beautiful, covered patio with ceiling fans is an extension of the casual and elegant indoor living space and is the perfect setting for enjoying the outdoors with family & friends. Featuring slate tile, recessed lighting, and ceiling fans, this covered area is perfect for lounging while out by the pool.
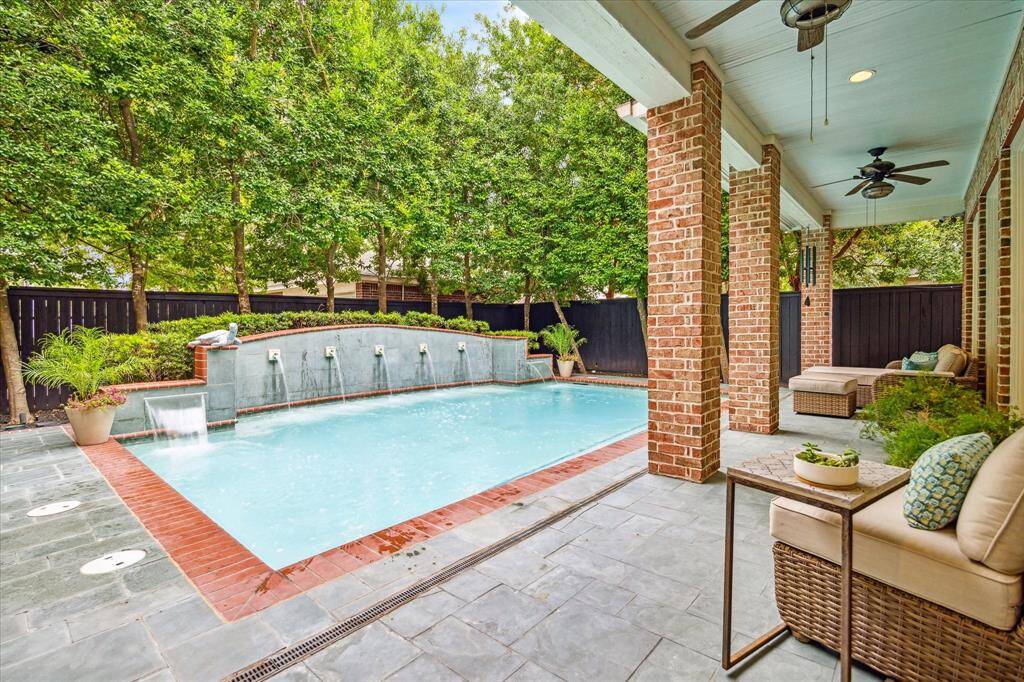
Fabulous Pool with water fountains and cascading water accents, landscaping behind water wall.
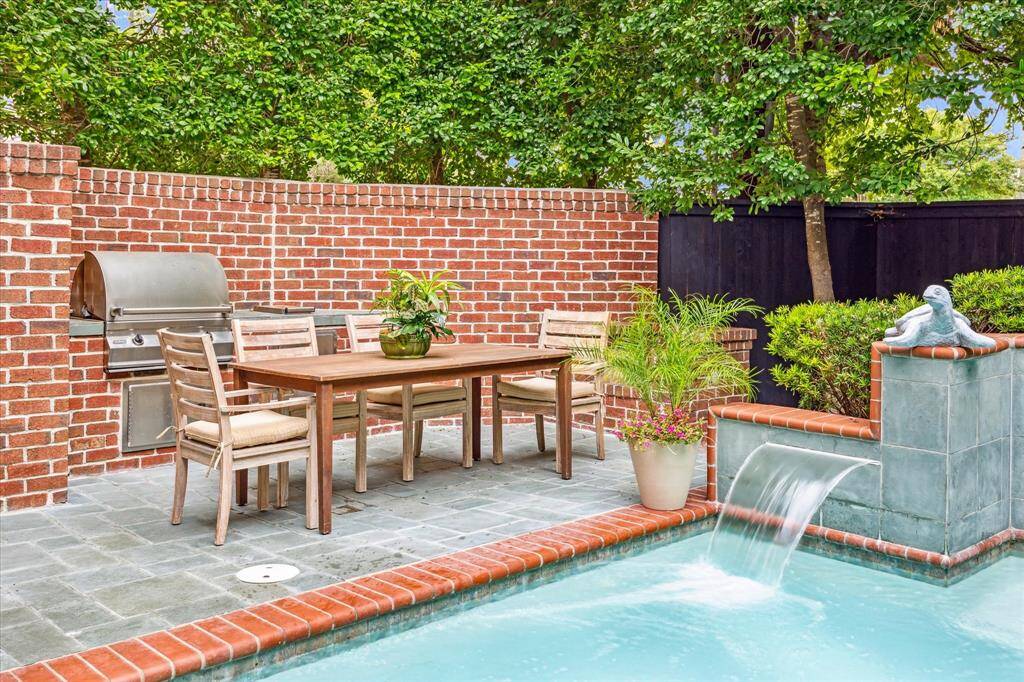
Outdoor kitchen and dining area. Gas grille, additional burner set in brick surround. Separate roasting pit with gas connection. Brick wall fence and mature landscaping for ultimate privacy.
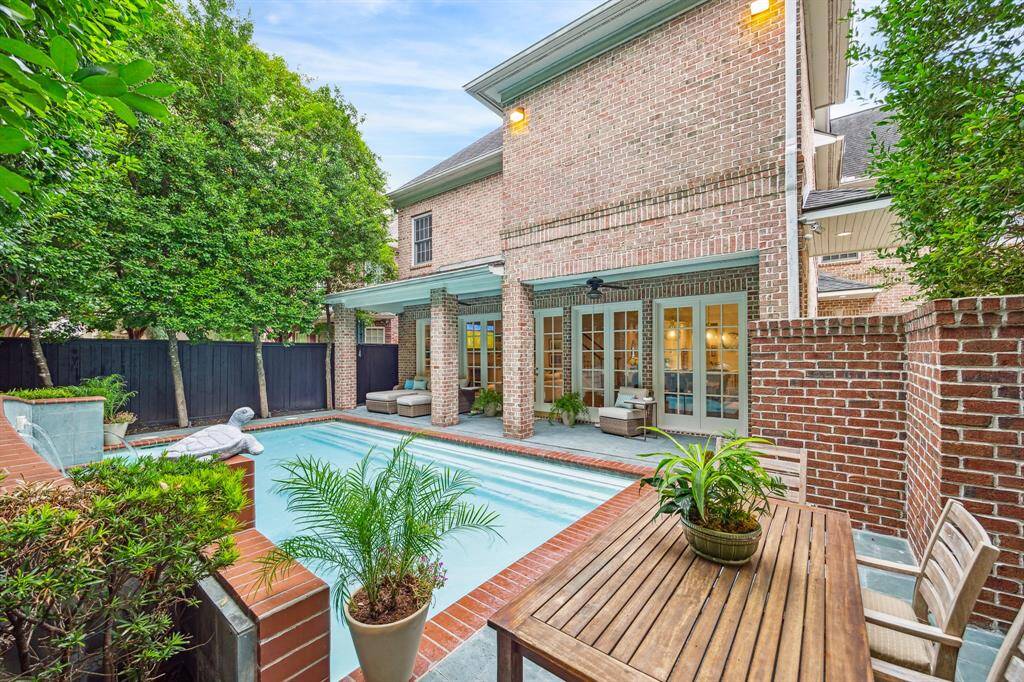
Another view looking back towards the home. Landscape lighting and access to yard and drive through the exterior side door.
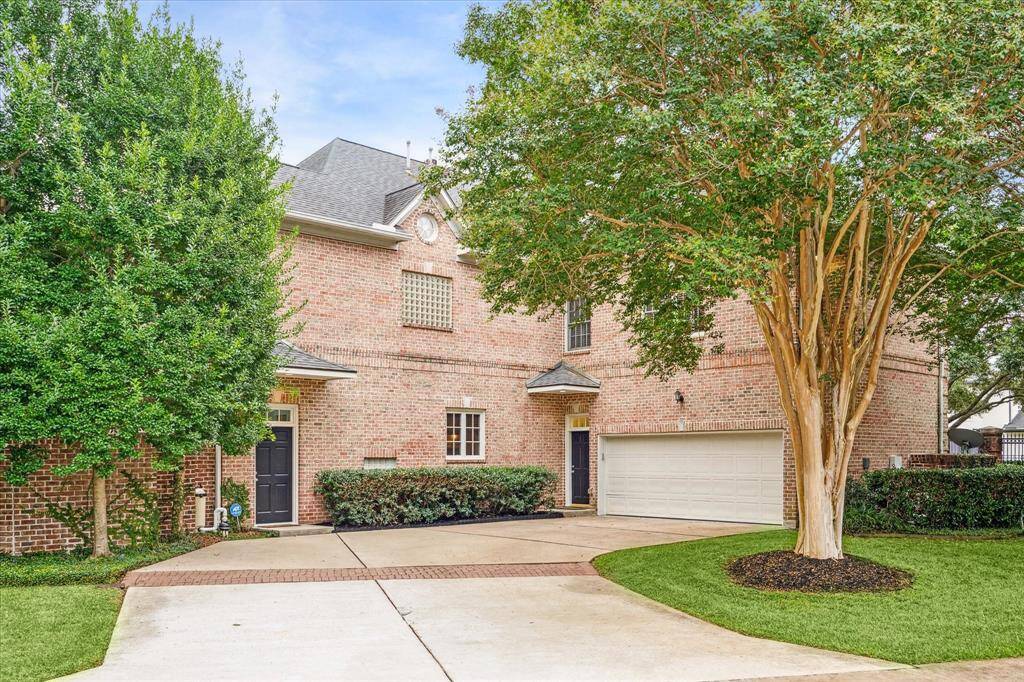
Large side yard and paved area for an additional play space! For added security and privacy, enter the driveway and garage through the limited access gate on Navarro and Yorktown. Extra wide long driveway with additional parking. Oversized garage with storage and shelving. Beautiful trees surround the property.