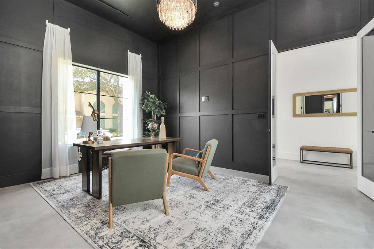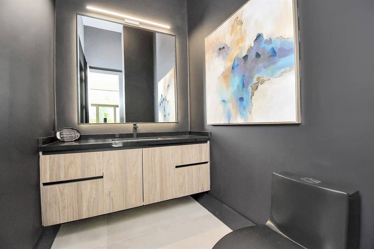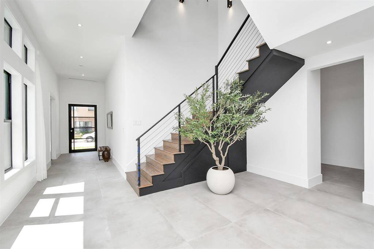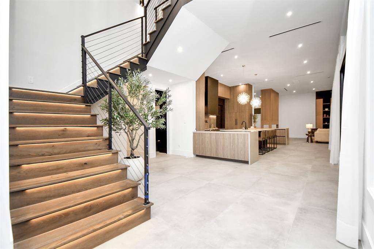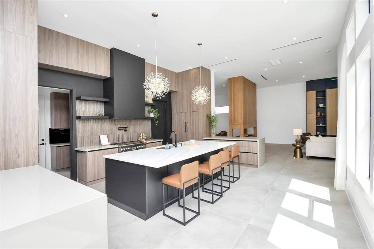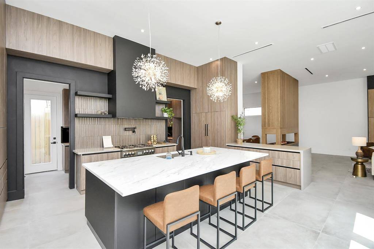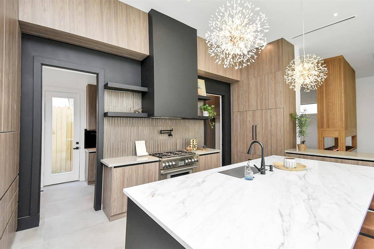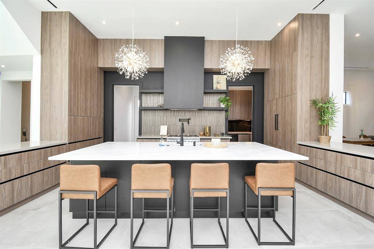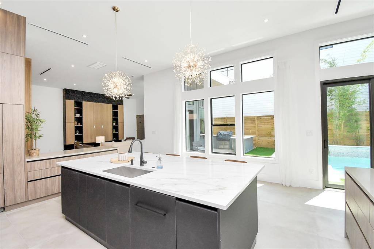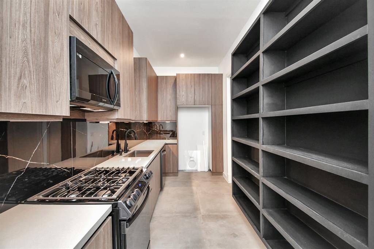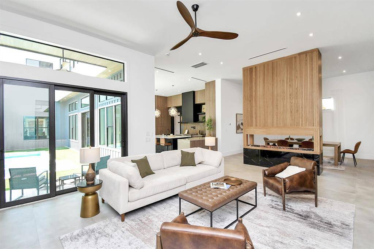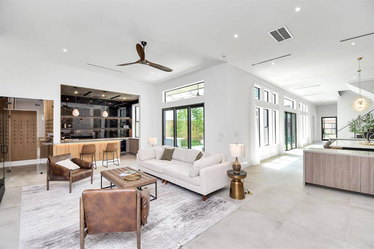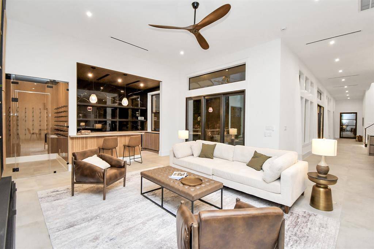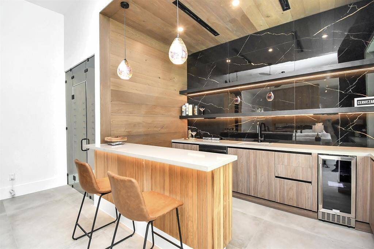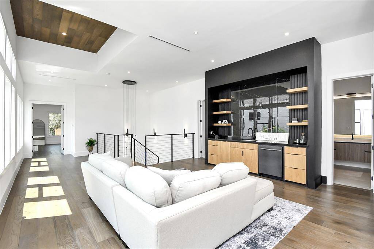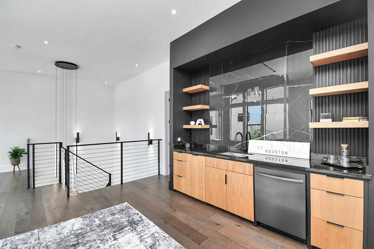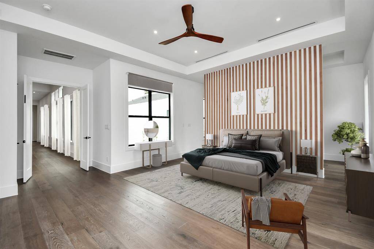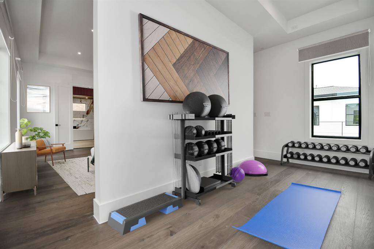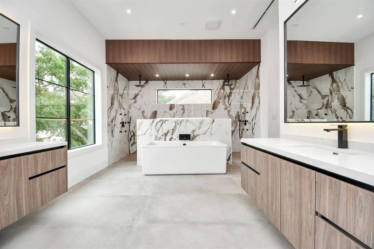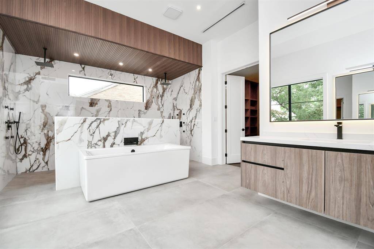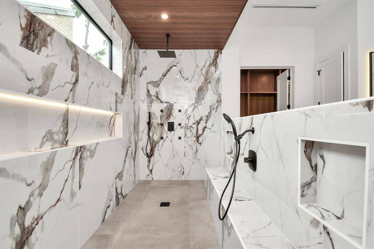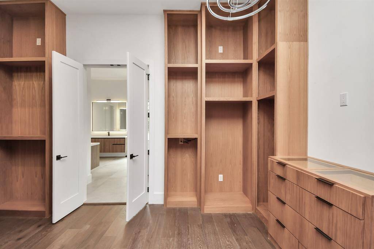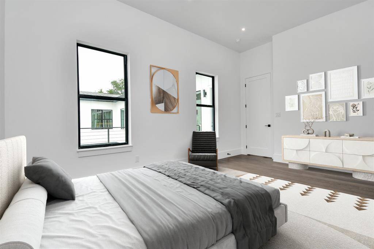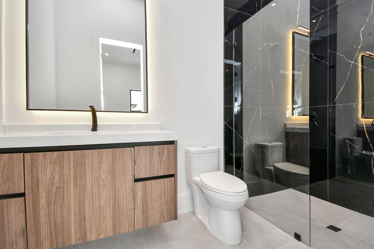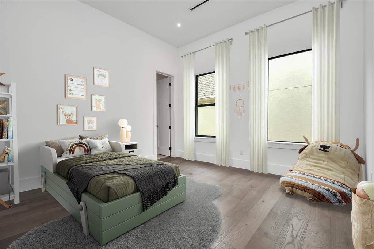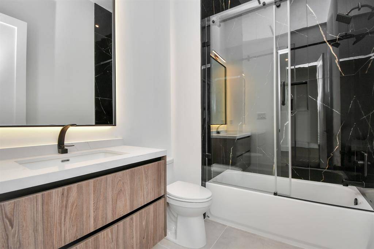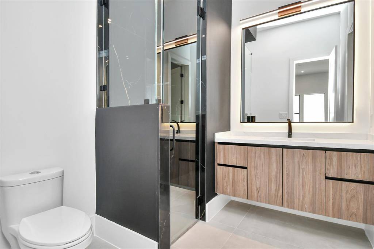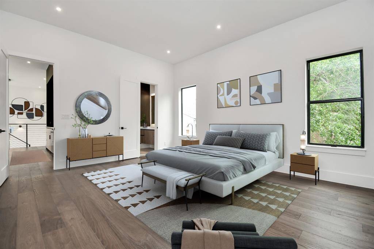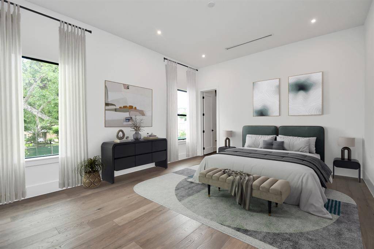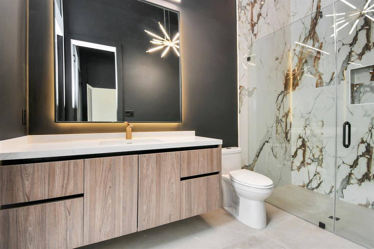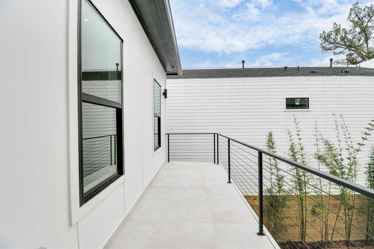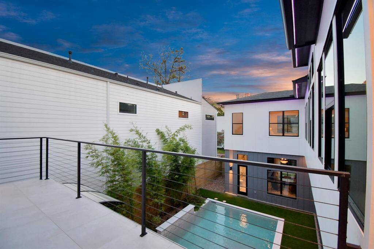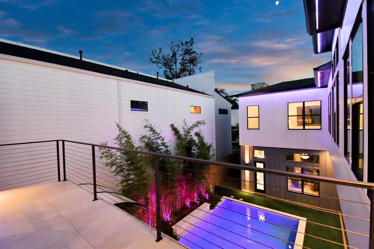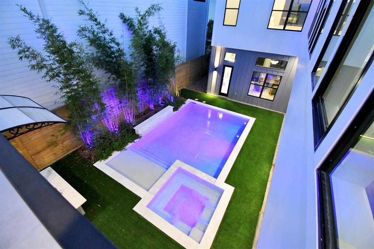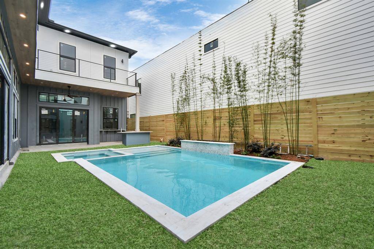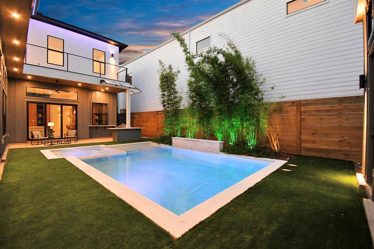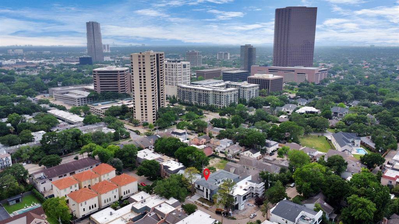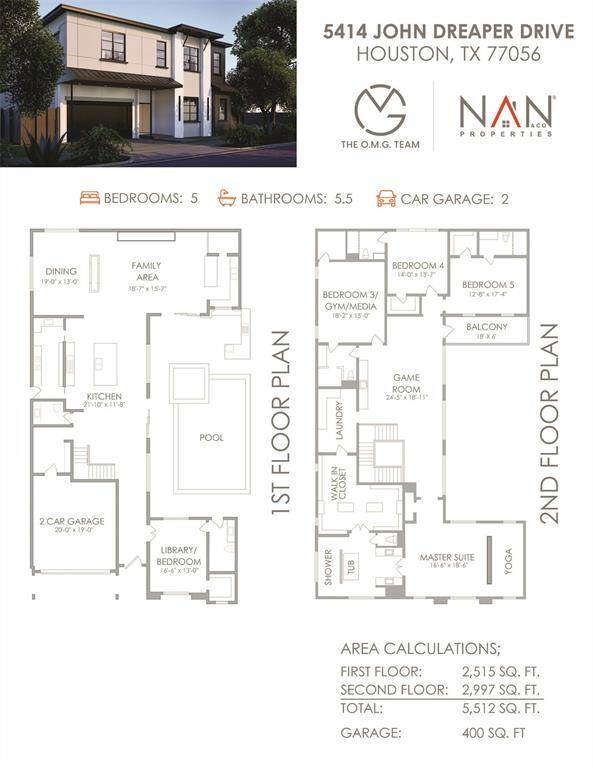5414 John Dreaper Drive, Houston, Texas 77056
$2,195,000
5 Beds
5 Full / 1 Half Baths
Single-Family
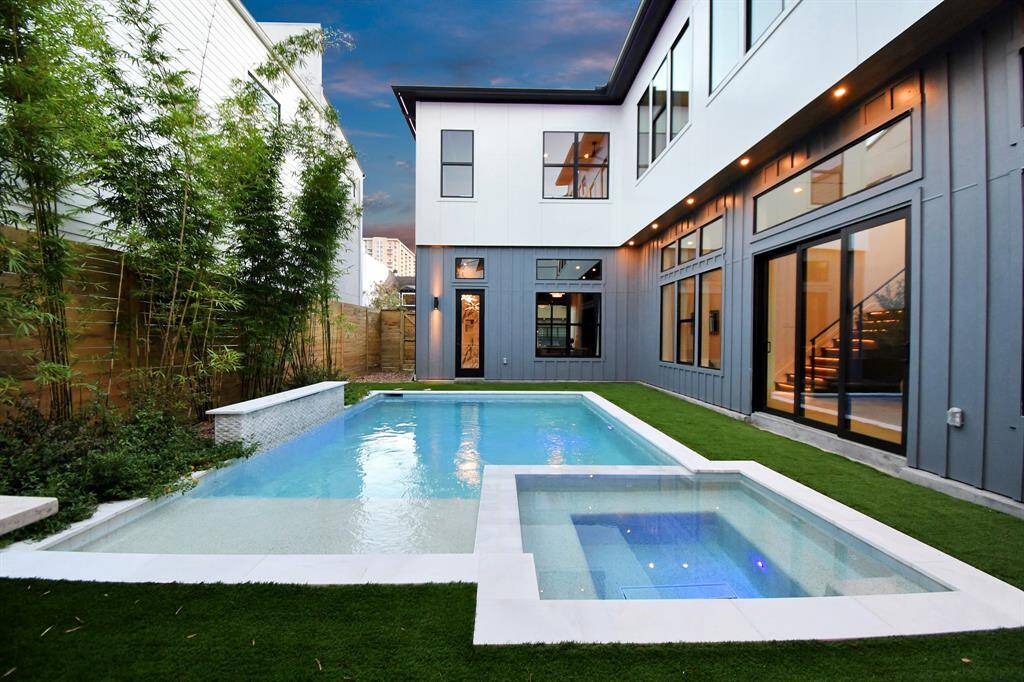

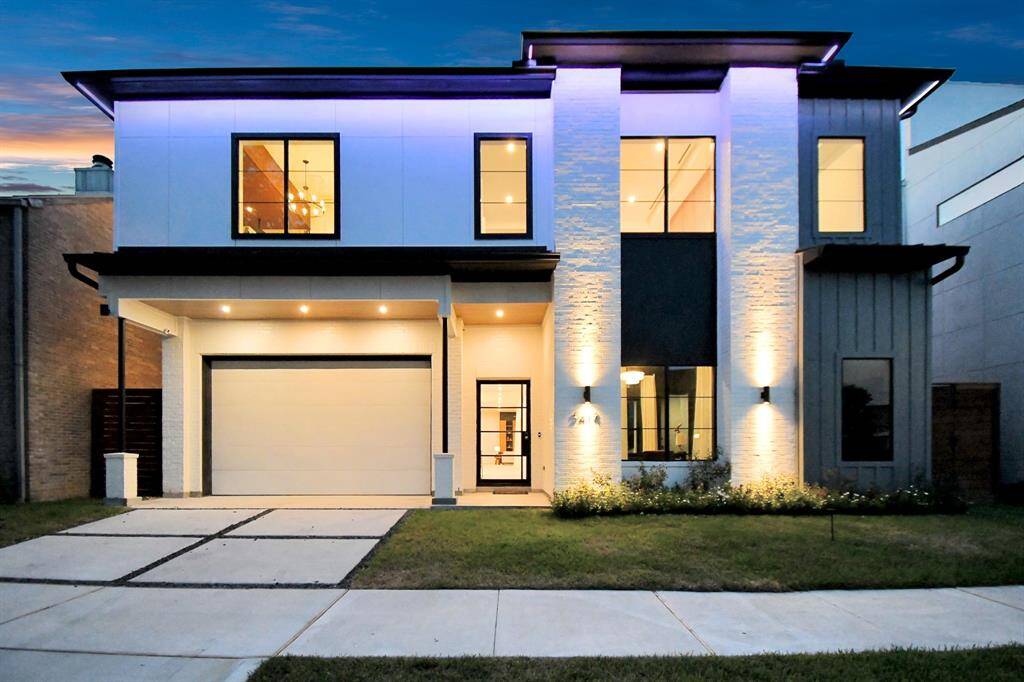
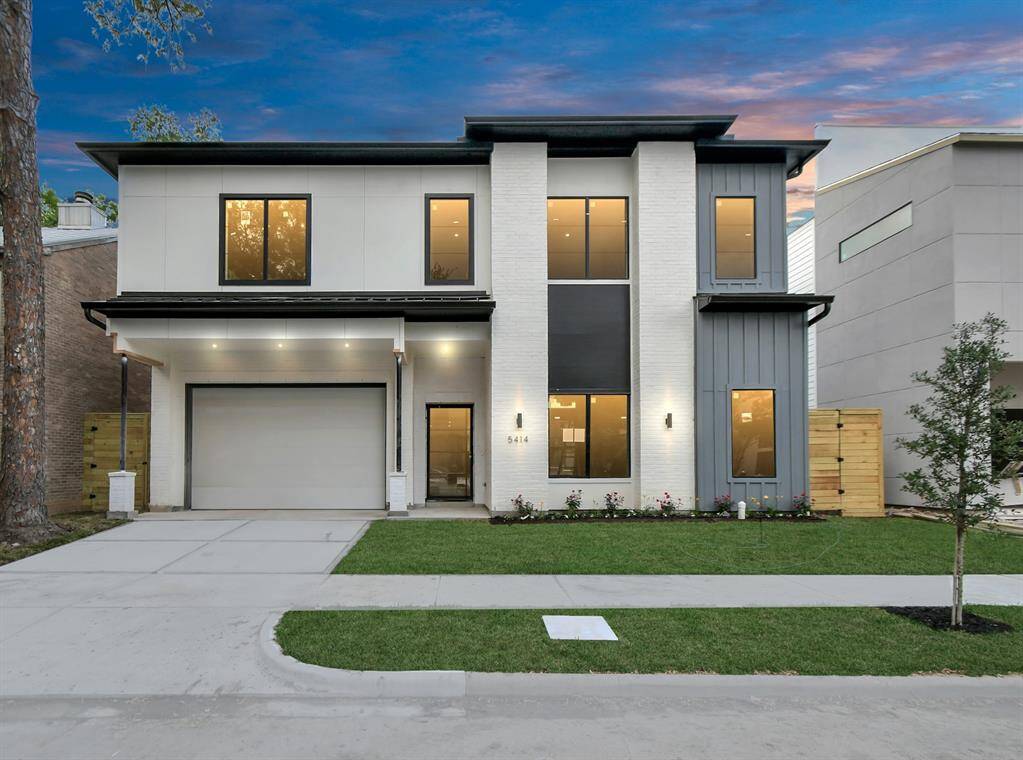
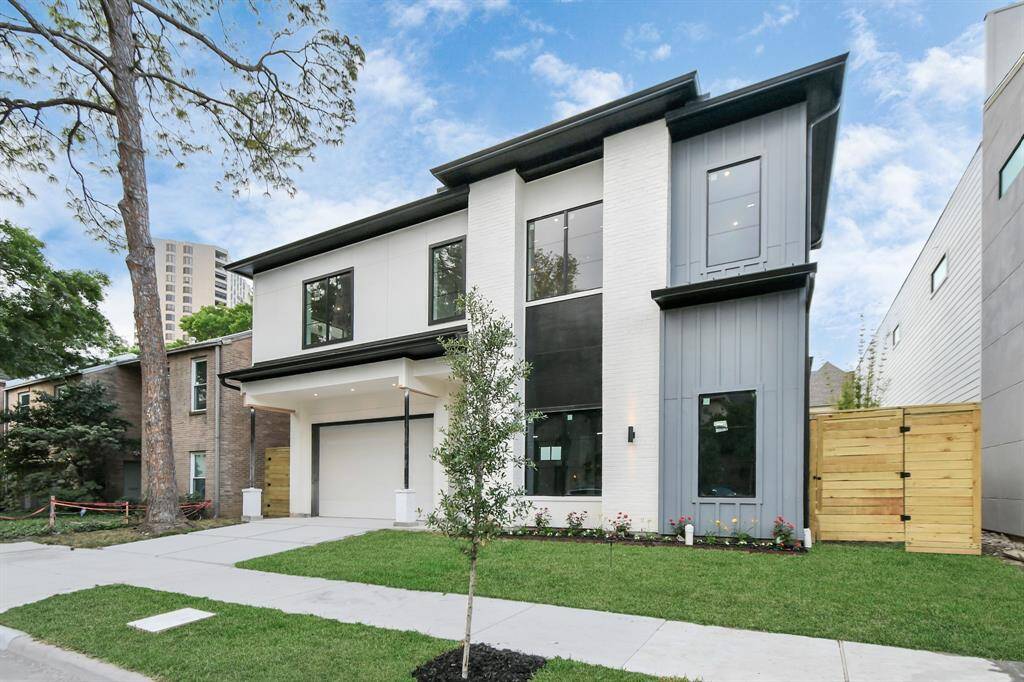
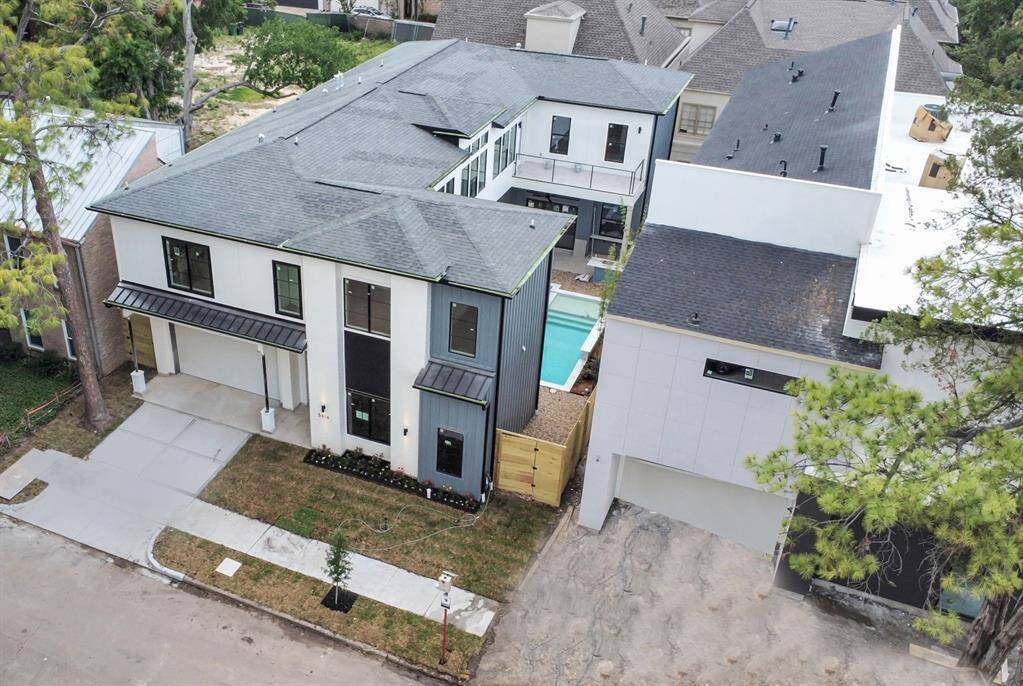
Request More Information
About 5414 John Dreaper Drive
Construction Complete! Nestled in the esteemed Galleria neighborhood, this 5,512 sq ft 2-story home seamlessly blends modern luxury with comfort. Featuring 5 beds and 5.5 baths, each with its attached bathroom, this property offers sophistication and convenience. The primary bedroom, 3 spacious secondary bedrooms, and a game room are located on the 2nd floor, while the 5th bedroom/home office is situated on the 1st floor. Elegant features include a stunning wet bar, a heated swimming pool and spa, two gourmet kitchens with high-end appliances, and Swiss cabinets. An opulent wine cellar, a luxurious primary bathroom with a large walk-in shower, separate soaking tub, and spacious custom closets enhance the allure of the home. Flexible living spaces, superior insulation, a two-car garage with wiring for chargers, and an optional in-home elevator make this home cater to those who appreciate luxury, privacy, and sophistication. Contact us to experience modern living at its finest.
Highlights
5414 John Dreaper Drive
$2,195,000
Single-Family
5,512 Home Sq Ft
Houston 77056
5 Beds
5 Full / 1 Half Baths
6,000 Lot Sq Ft
General Description
Taxes & Fees
Tax ID
097-350-001-0001
Tax Rate
2.0148%
Taxes w/o Exemption/Yr
$10,366 / 2023
Maint Fee
No
Room/Lot Size
Living
18x15
Dining
19x13
Kitchen
21x8
1st Bed
16x18
2nd Bed
16x13
3rd Bed
14x13
4th Bed
18x15
5th Bed
13x17
Interior Features
Fireplace
1
Floors
Engineered Wood, Tile
Heating
Central Gas
Cooling
Central Electric
Connections
Electric Dryer Connections, Washer Connections
Bedrooms
1 Bedroom Down, Not Primary BR, 1 Bedroom Up, 2 Primary Bedrooms, Primary Bed - 2nd Floor
Dishwasher
Yes
Range
Yes
Disposal
Yes
Microwave
Yes
Oven
Gas Oven
Energy Feature
Ceiling Fans, Digital Program Thermostat, Energy Star Appliances, HVAC>13 SEER, Insulated/Low-E windows, Insulation - Other, Radiant Attic Barrier, Tankless/On-Demand H2O Heater
Interior
Fire/Smoke Alarm, Formal Entry/Foyer, High Ceiling, Prewired for Alarm System, Wet Bar
Loft
Maybe
Exterior Features
Foundation
Slab
Roof
Composition, Other
Exterior Type
Aluminum, Cement Board, Stucco
Water Sewer
Public Sewer, Public Water
Exterior
Artificial Turf, Back Yard, Back Yard Fenced, Balcony, Covered Patio/Deck, Fully Fenced, Outdoor Kitchen, Porch, Spa/Hot Tub, Sprinkler System
Private Pool
Yes
Area Pool
Maybe
Lot Description
Subdivision Lot
New Construction
Yes
Front Door
South
Listing Firm
Schools (HOUSTO - 27 - Houston)
| Name | Grade | Great School Ranking |
|---|---|---|
| Briargrove Elem | Elementary | 5 of 10 |
| Grady Middle | Middle | 5 of 10 |
| Wisdom High (Houston) | High | 2 of 10 |
School information is generated by the most current available data we have. However, as school boundary maps can change, and schools can get too crowded (whereby students zoned to a school may not be able to attend in a given year if they are not registered in time), you need to independently verify and confirm enrollment and all related information directly with the school.

