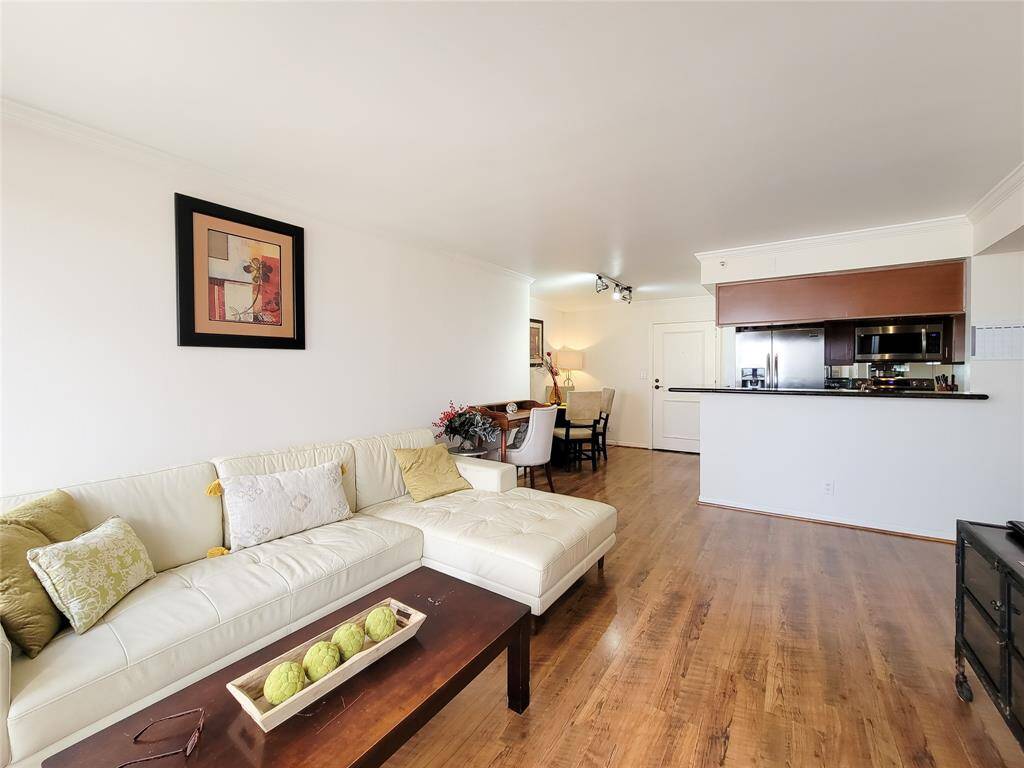
Bright, open-concept living space with a comfortable seating area featuring a sectional sofa and laminate flooring that flows seamlessly into the kitchen with a breakfast bar and modern appliances. The space is well-lit and includes tasteful, minimalistic decor.
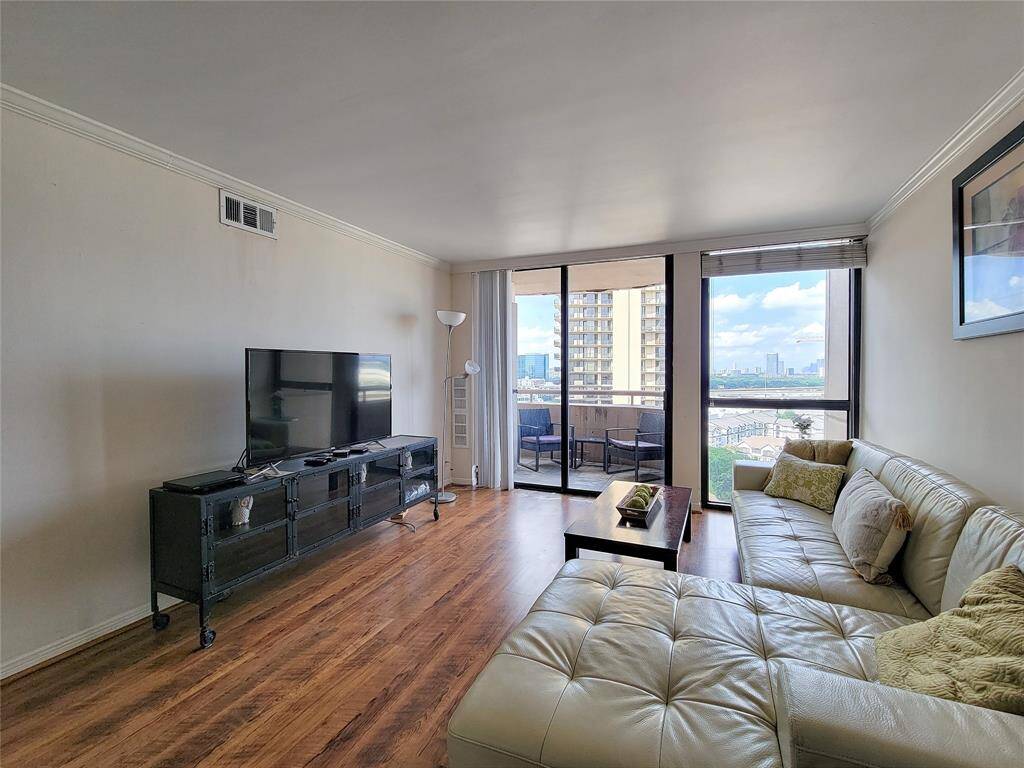
Large windows offer ample natural light and direct access to a private balcony with impressive city views. The room is furnished with a comfortable seating area and a TV stand, creating a cozy environment for relaxation.
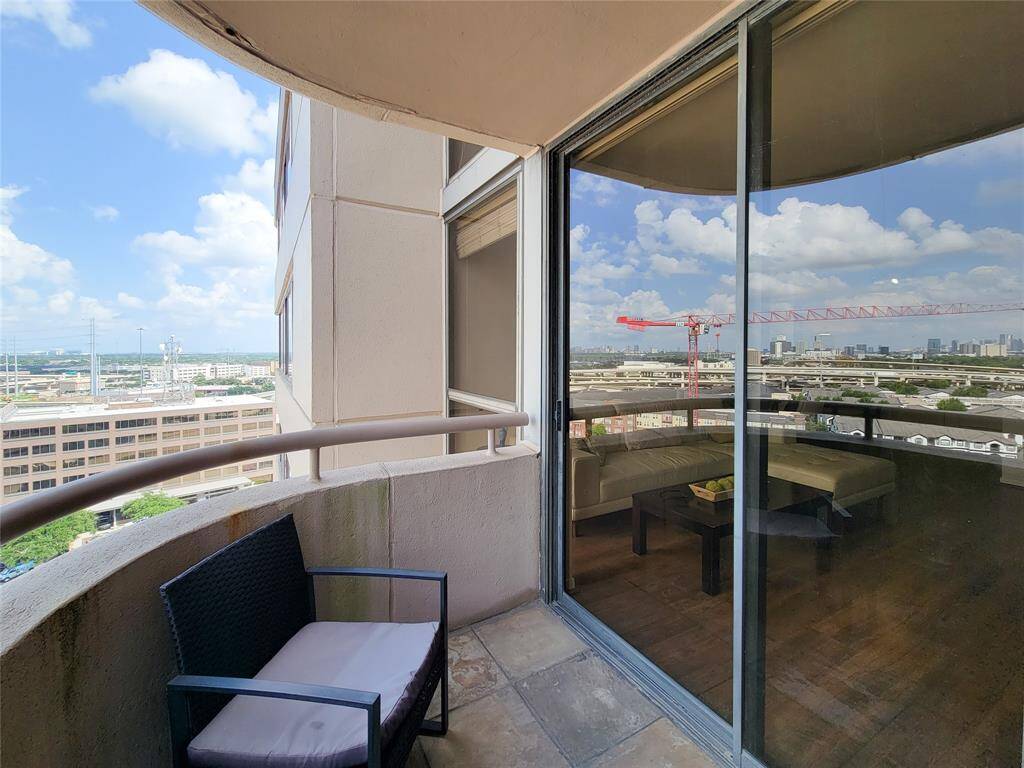
High-rise apartment balcony offers city views, with space for seating. The sliding glass door from the living area reflects the view!

Well-lit, open-plan space featuring a dining area with a table and chairs, a small desk setup, and a view into the kitchen with modern appliances.
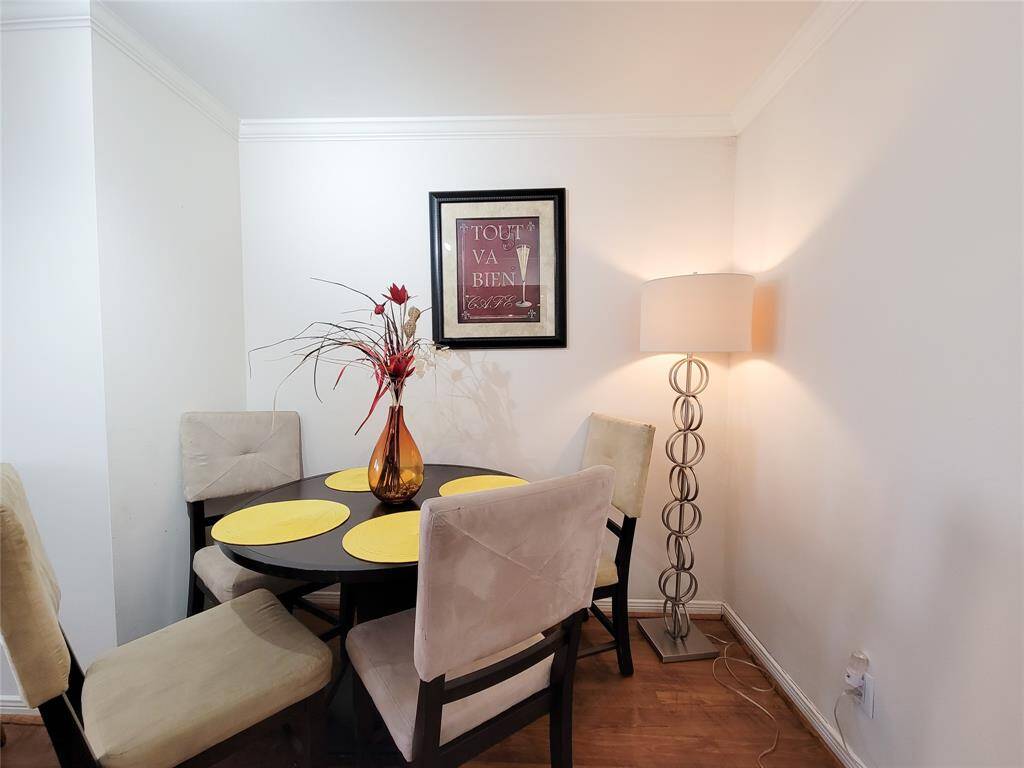
Cozy dining area with a round table set for four, featuring a modern floor lamp and tasteful wall art, complemented by neutral tones for a welcoming ambiance.
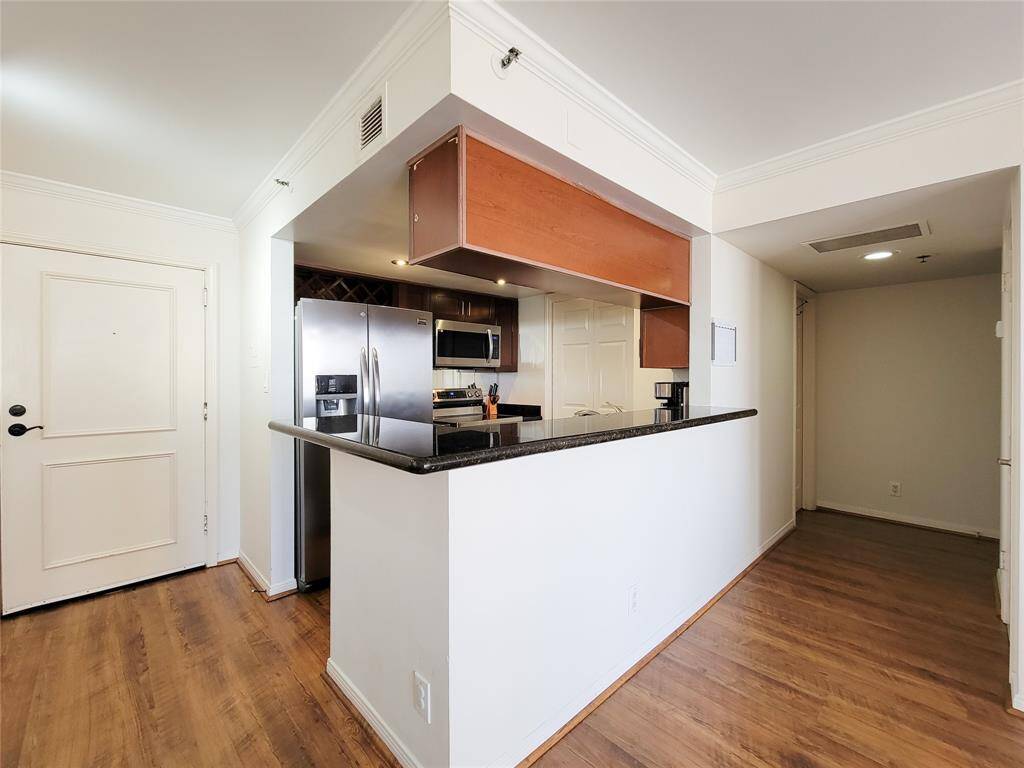
Modern kitchen with stainless steel appliances and granite countertops, is open to the spacious, well-lit living area with white walls, offering a clean and contemporary living space. Hallway leading to the bath and bedroom, also has a hall closet.

Love the depth and proportion of this living space.
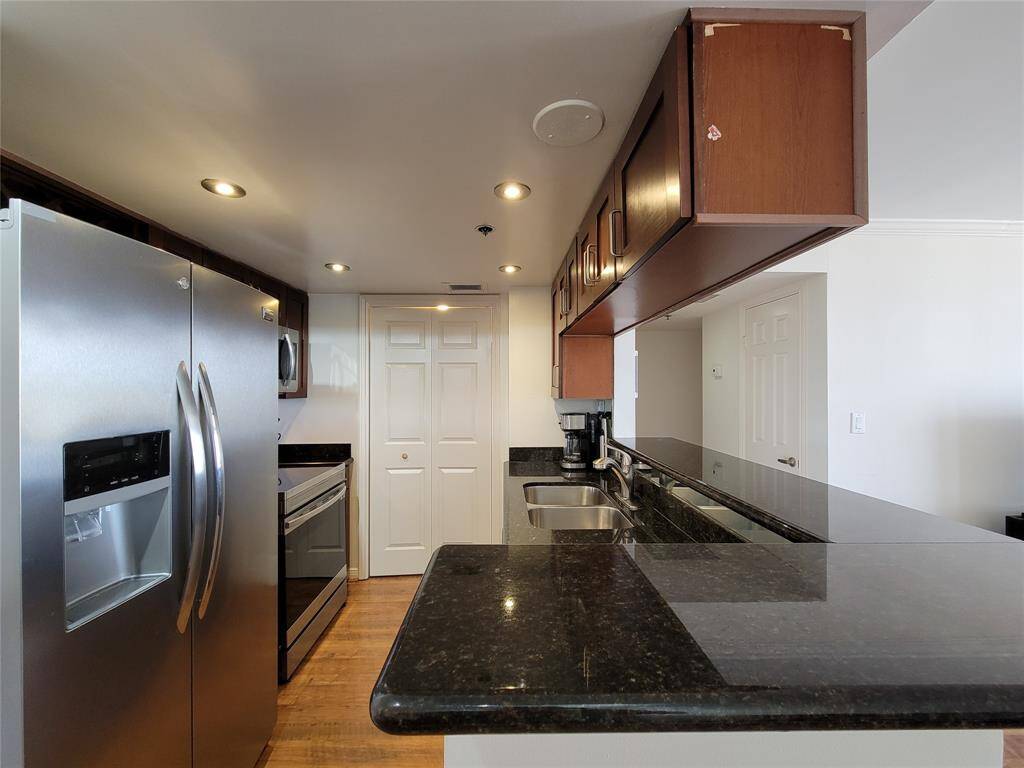
Stainless steel appliances, granite countertops, and plenty of storage add to the appeal of this unit. The Kitchen is bright, with recessed lighting. Bi-fold doors conceal the laundry and pantry area.
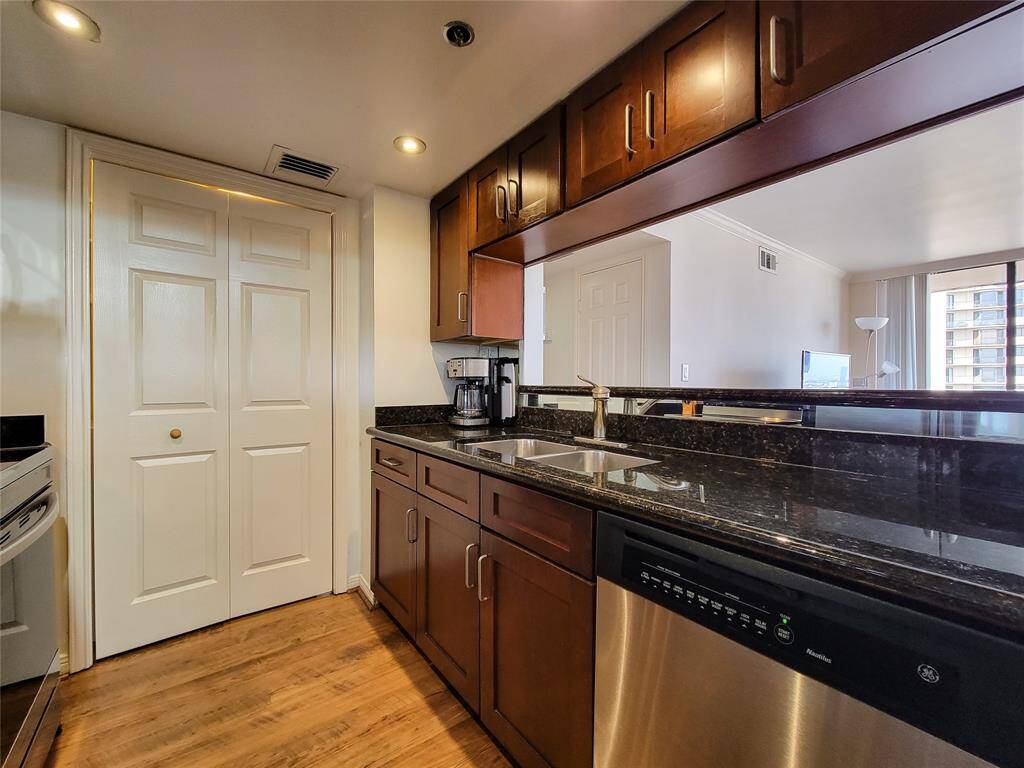
Beautiful workspace!

Sparkling appliances!
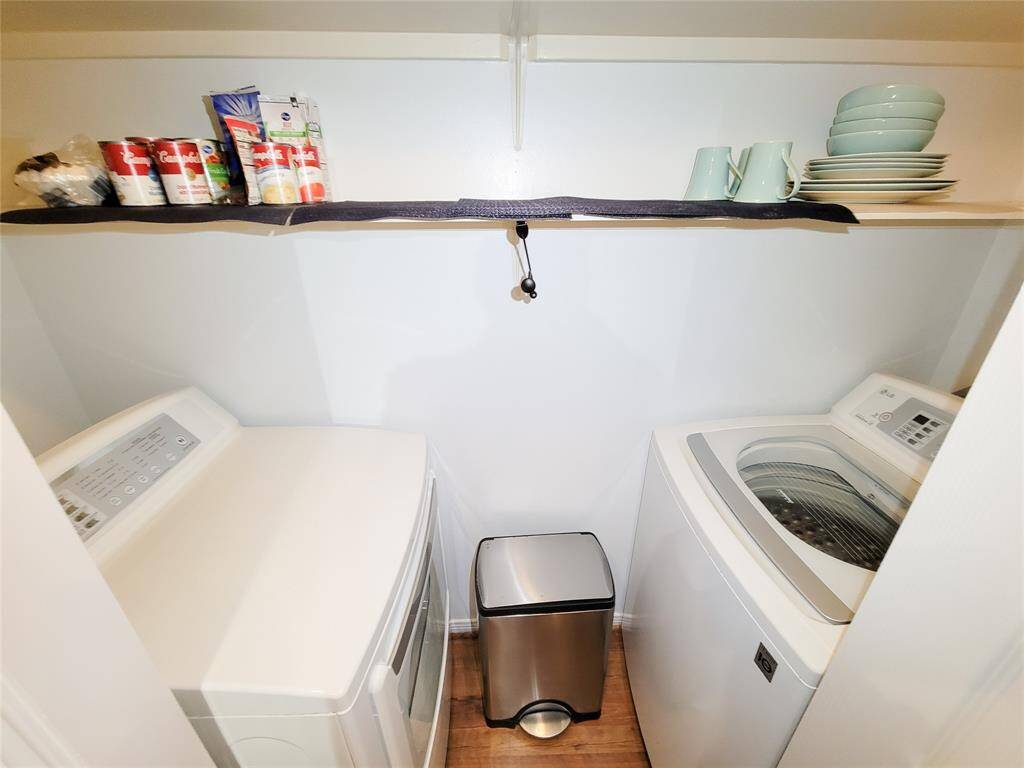
Compact laundry closet featuring a side-by-side washer and dryer with overhead shelving for storage, well-organized and clean.
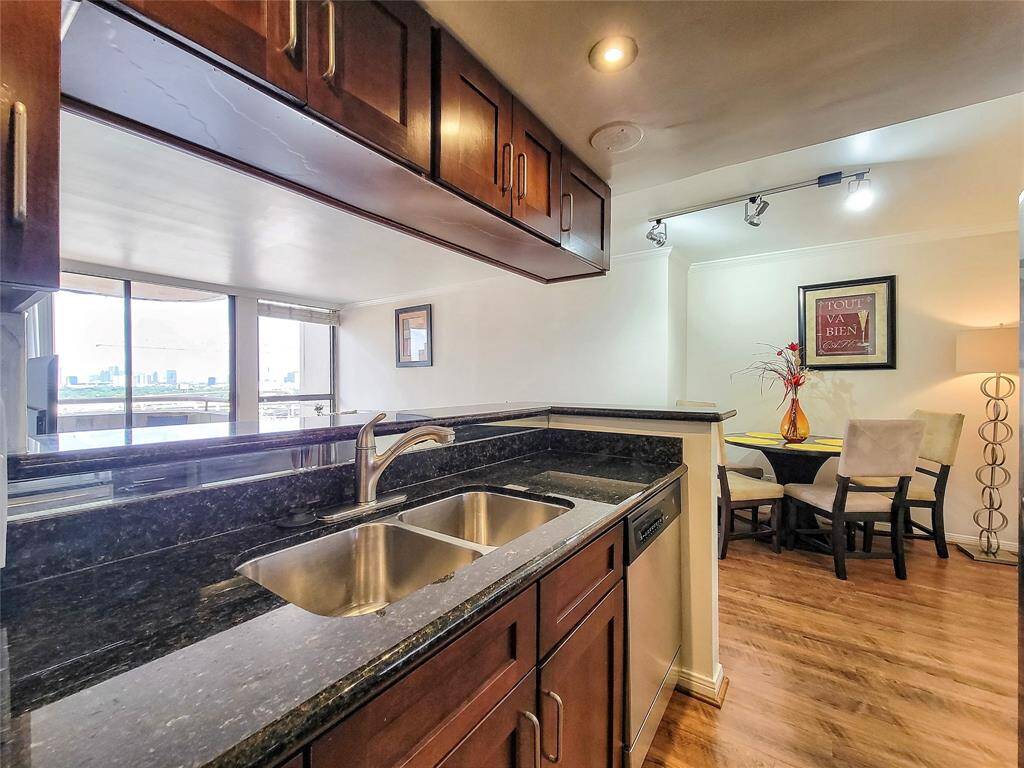
Watch the city and the sky while enjoying your gourmet Kitchen!
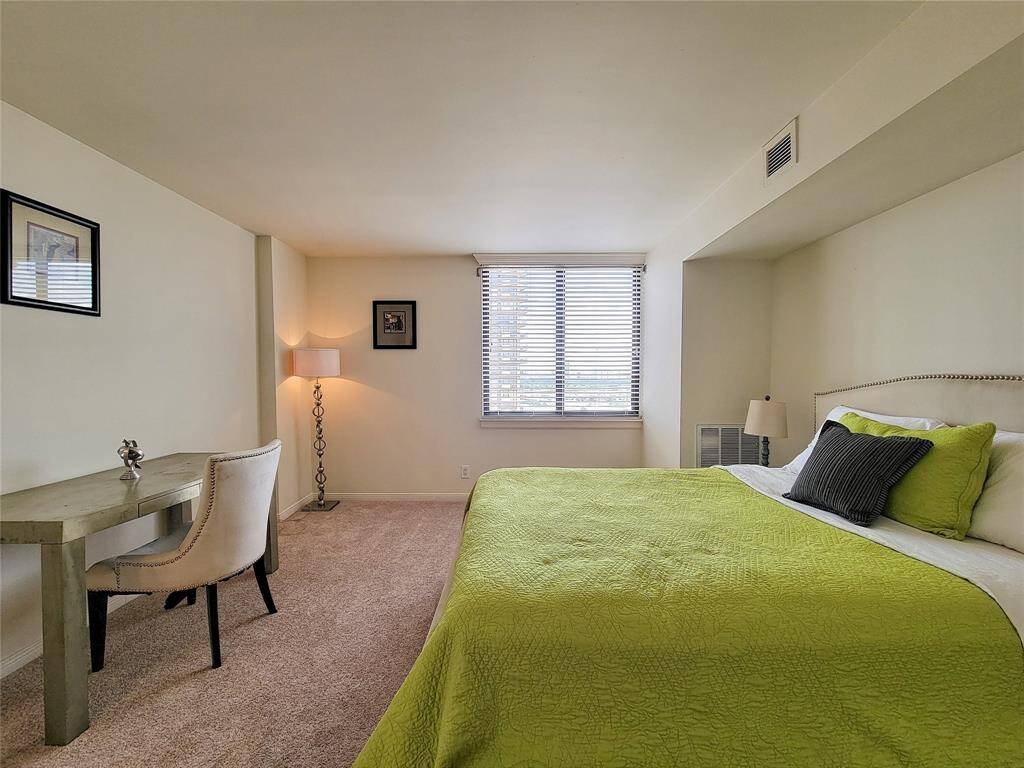
Spacious neutral-toned bedroom featuring fresh, new carpeting, includes a window with blinds, offering natural light.
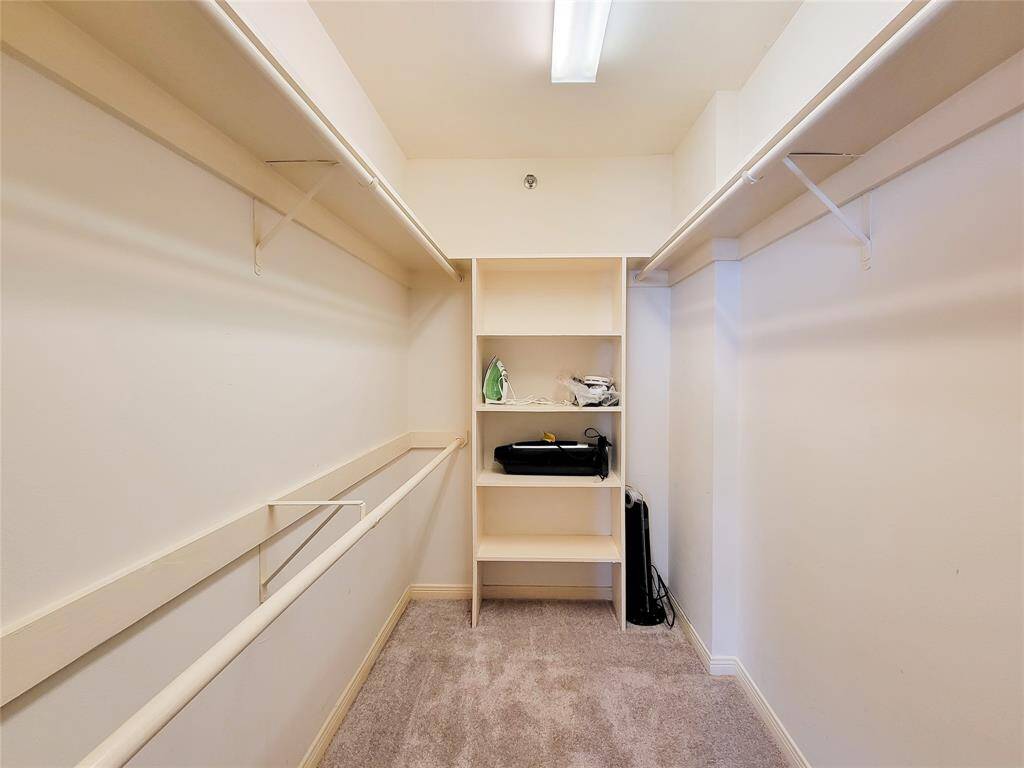
Oversized walk-in closet with carpet flooring, built-in shelves, and ample hanging space, featuring good lighting.
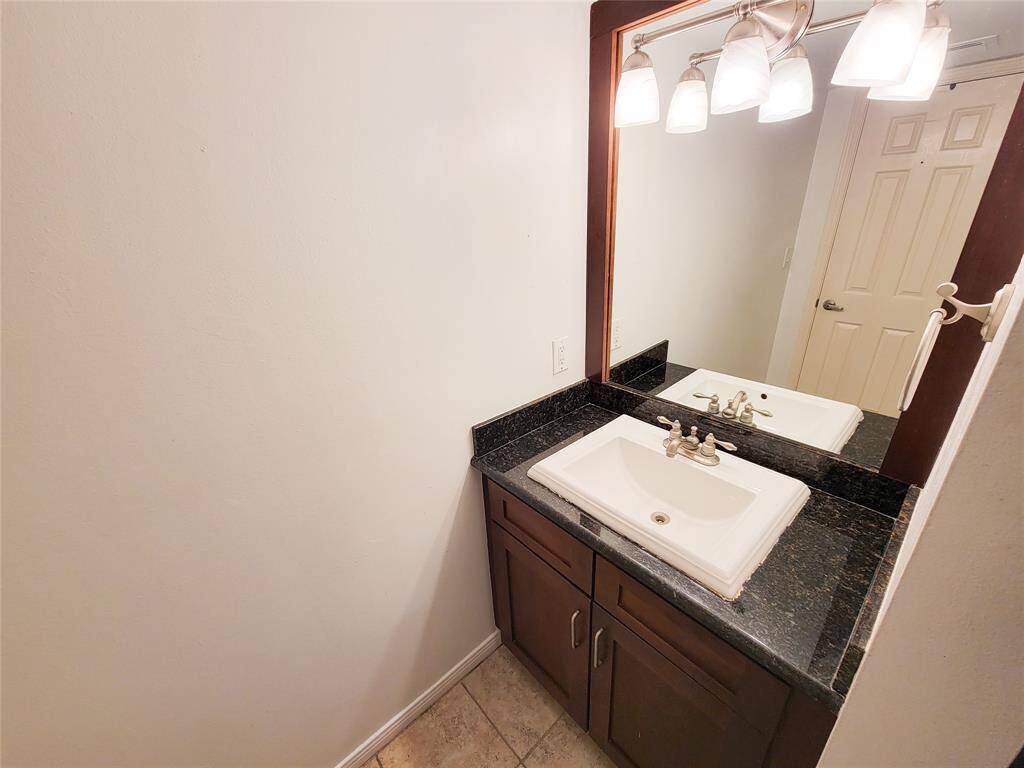
Dark wood vanity features a black granite countertop with decorative overmount sink. Above the vanity is a large mirror with an updated lighting fixture. The room has neutral wall colors and tile flooring.
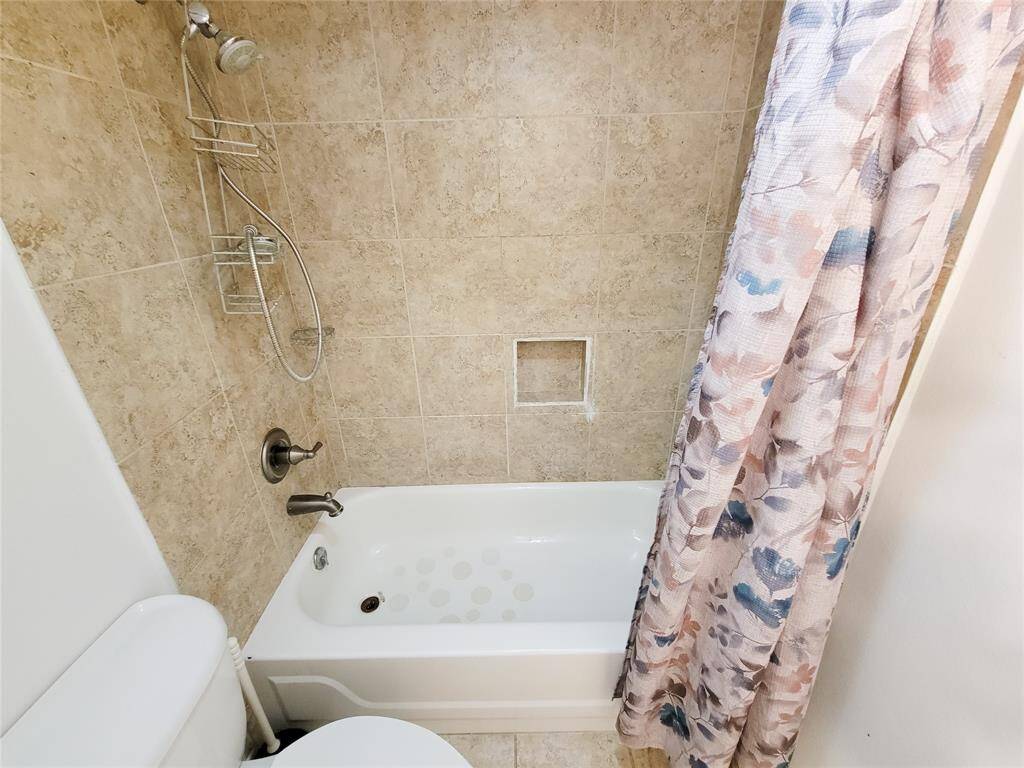
Bathroom with a full tub and shower combo, featuring beige wall tiles. A built-in shelf for toiletries.
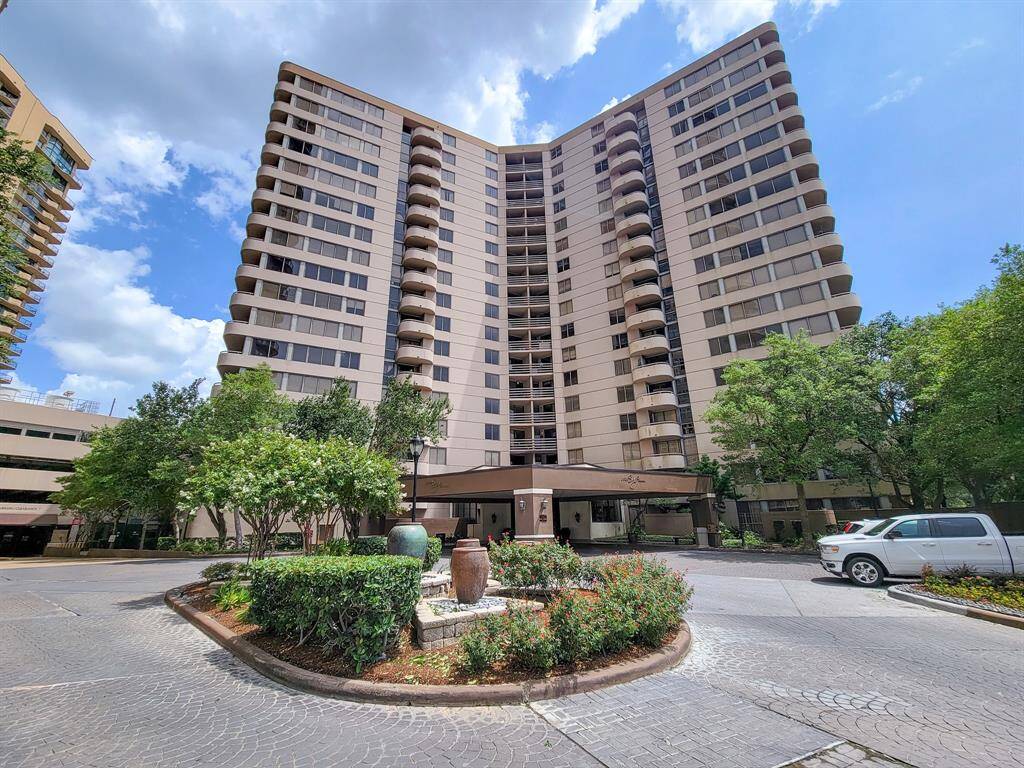
Experience upscale living at 3525 Sage Condos, a pristine high-rise nestled in the vibrant Galleria area. Enjoy seamless connectivity to major thoroughfares, with quick access to 59 and 610.
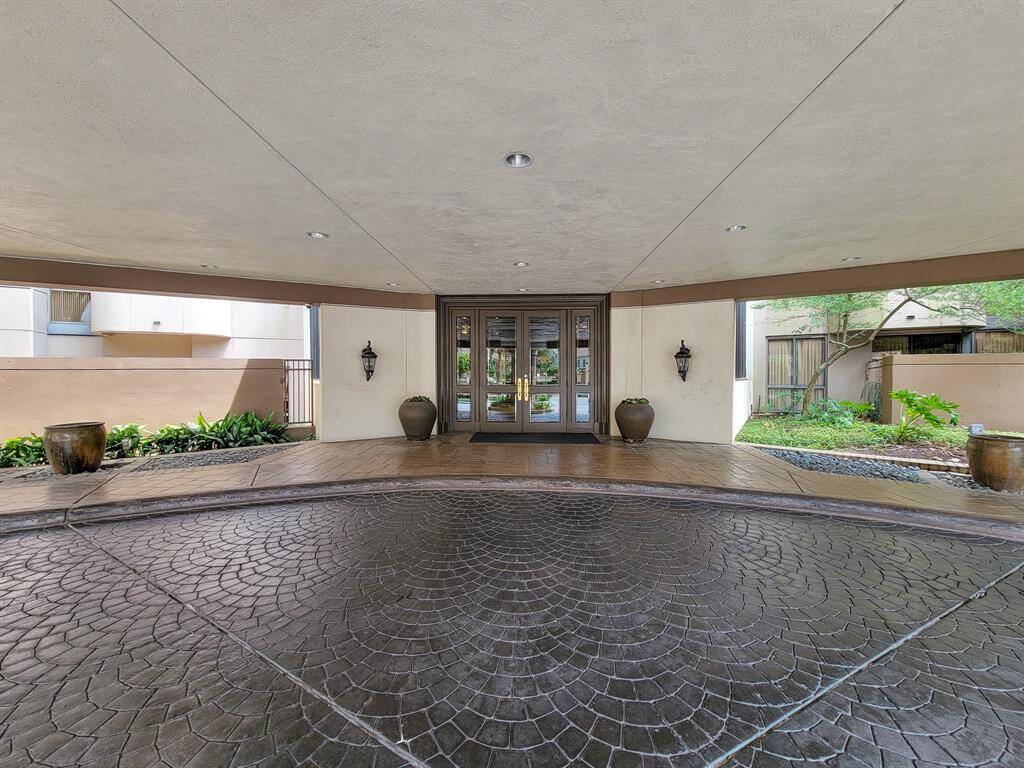
Rich, designer-stamped driveway entrance.
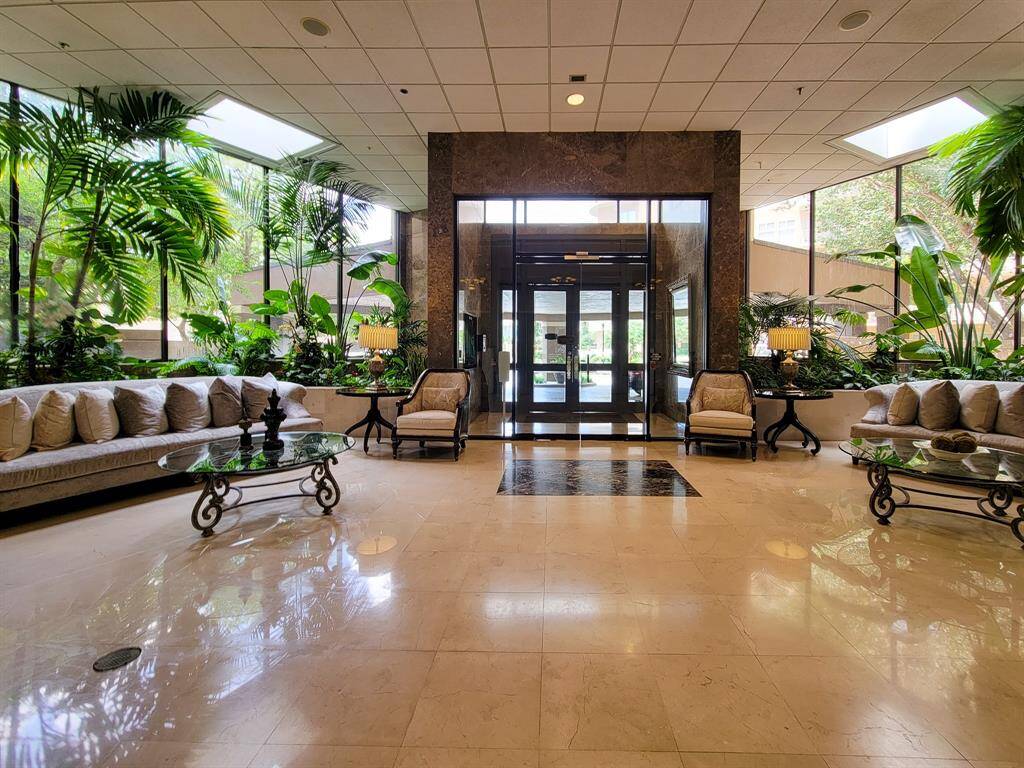
Welcome to refined sophistication in this grand lobby entrance, showcasing a luxurious blend of natural light and lush greenery.
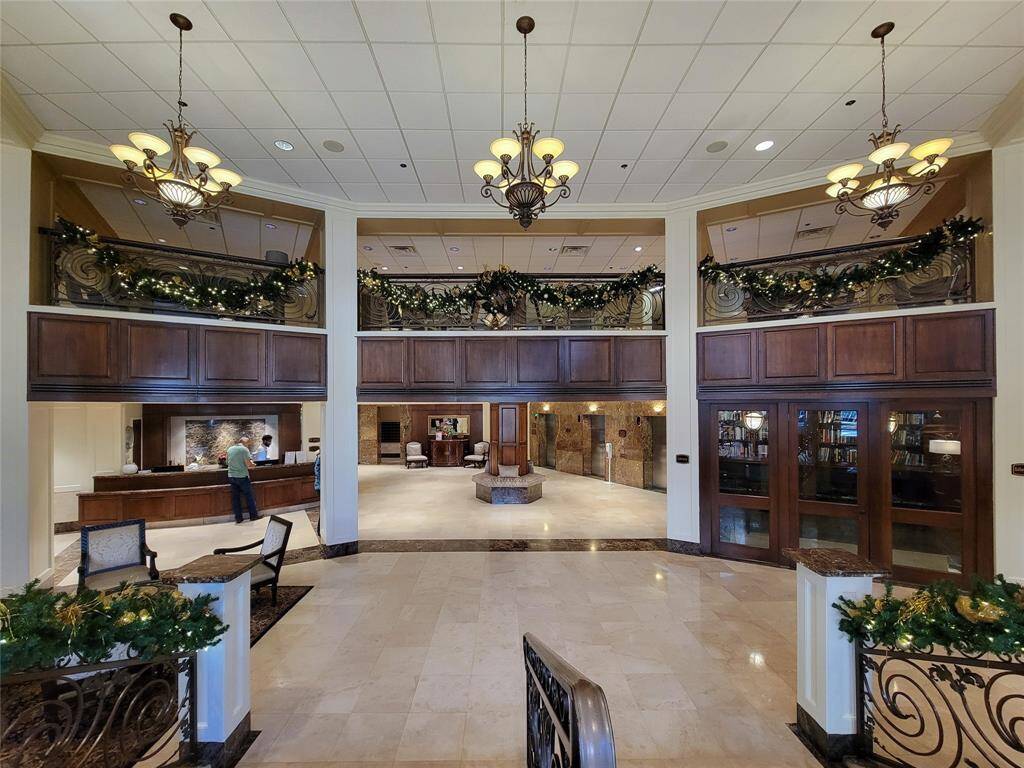
Worldly Lobby with 24 hour Concierge and Inviting Mezzanine Overlook
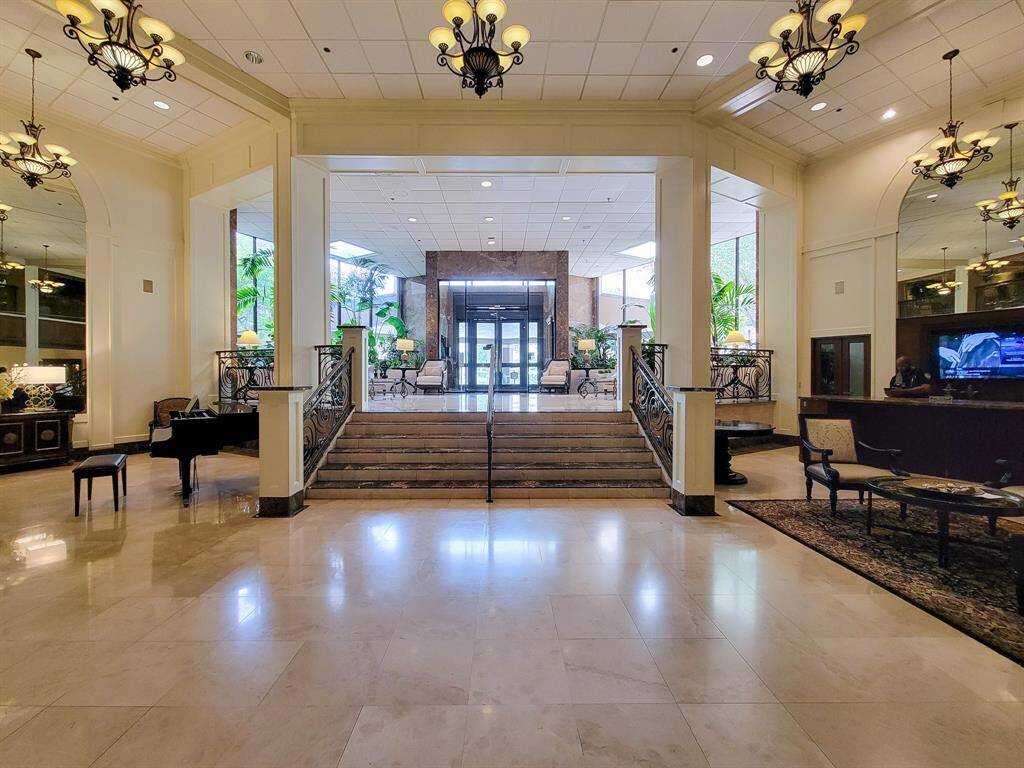
The Lower Lobby features a sleek grand piano, cozy café corner, and stylish seating area.
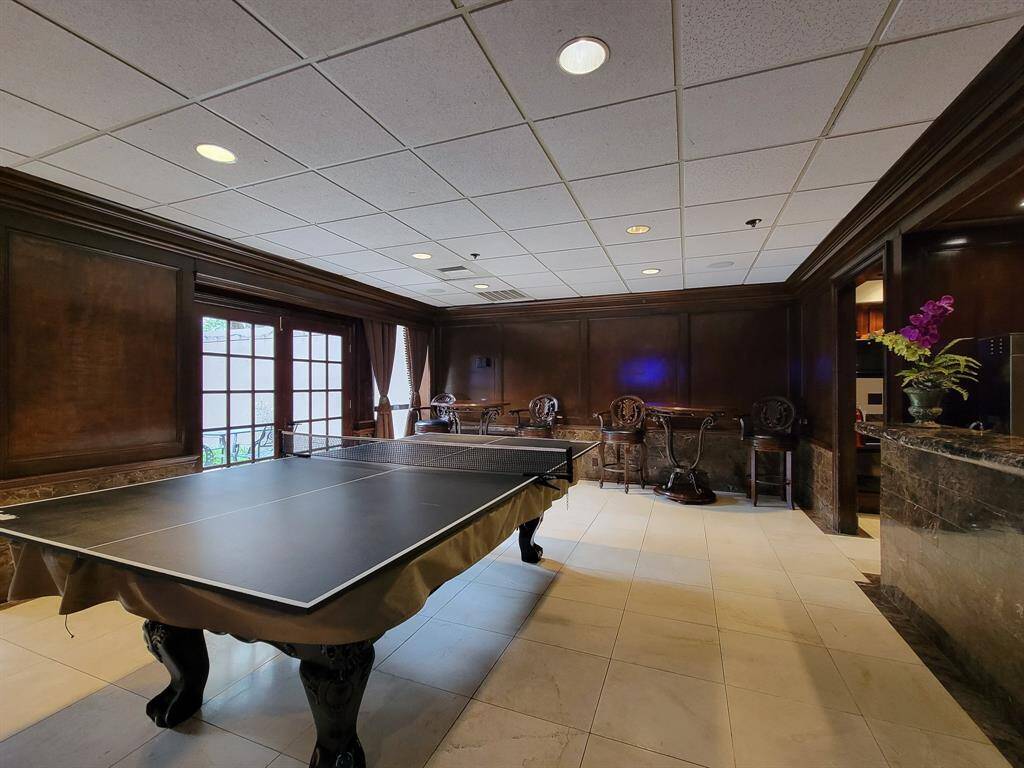
Entertain in style with a versatile game room, featuring a convertible pool and ping pong table. Doors open to a lovely private patio! A full kitchen with appliances add to the ease of entertaining in this reservable space.
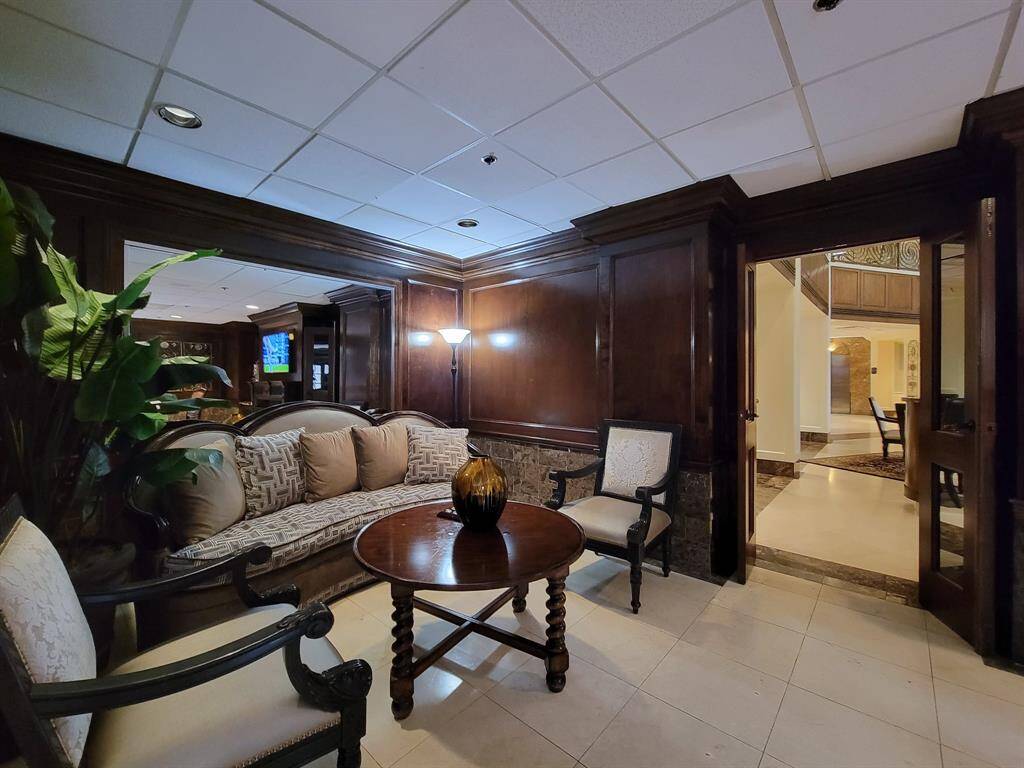
Enjoy your morning brew in the elegant comfort of the Club Room.
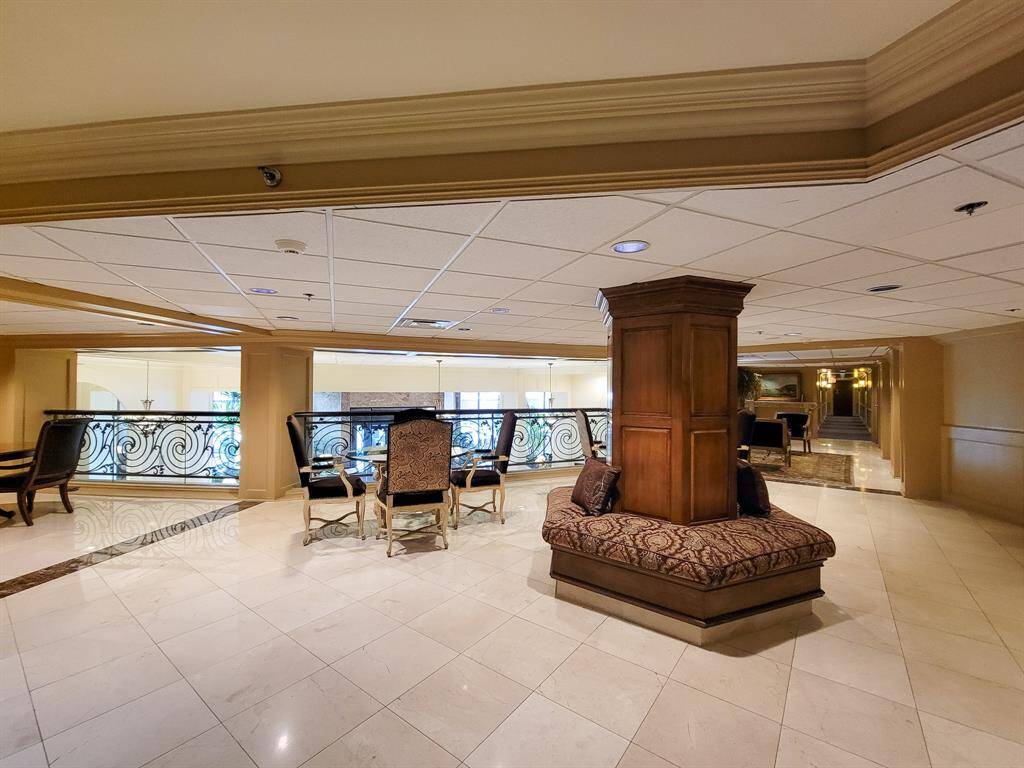
Discover the versatility of our sophisticated mezzanine, ideal for extending your living space, hosting professional engagements, or enjoying leisure activities like board games.
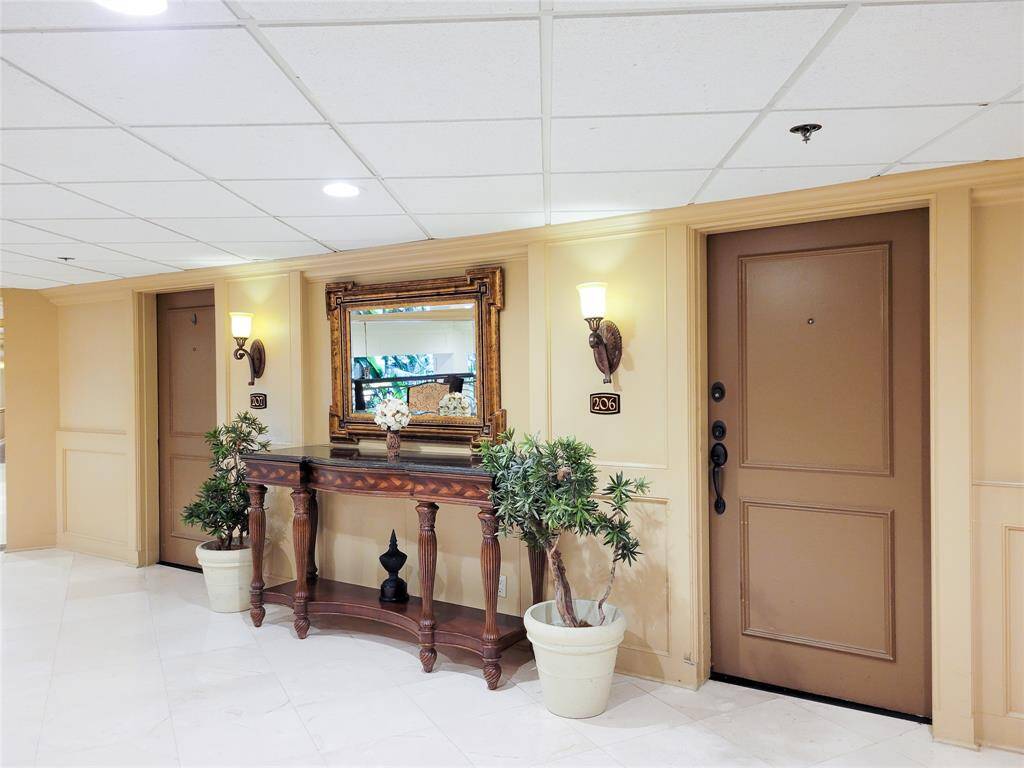
Elegant upper-level foyer with classic detailing.
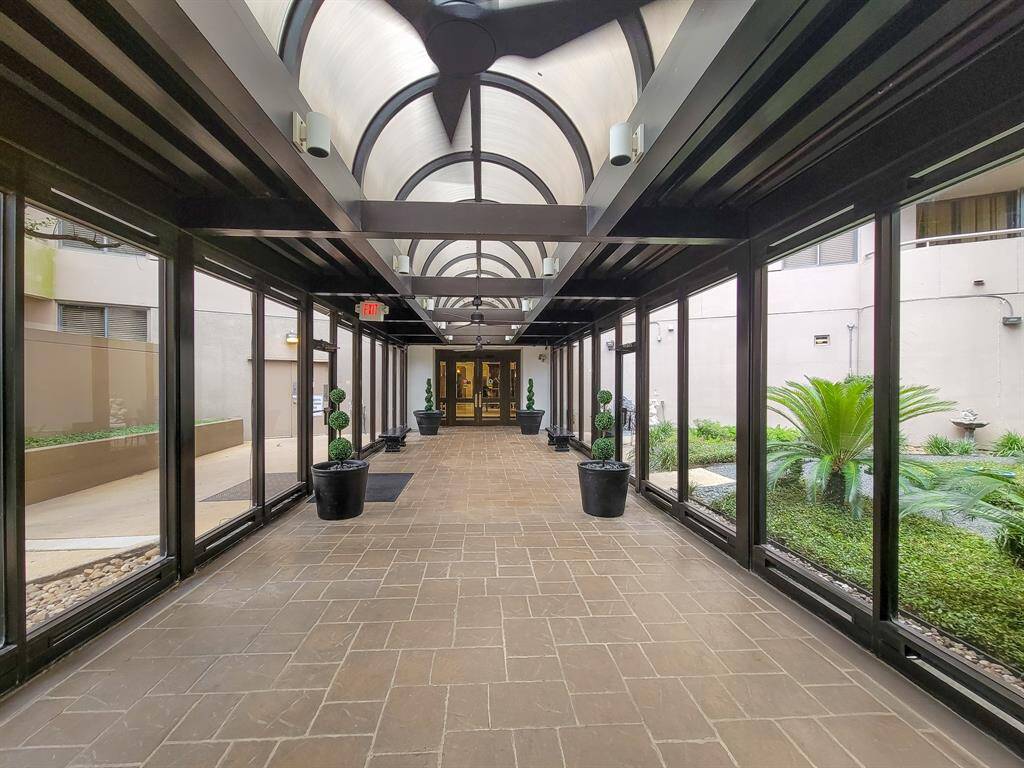
Enclosed Covered Walkway to Secure Parking
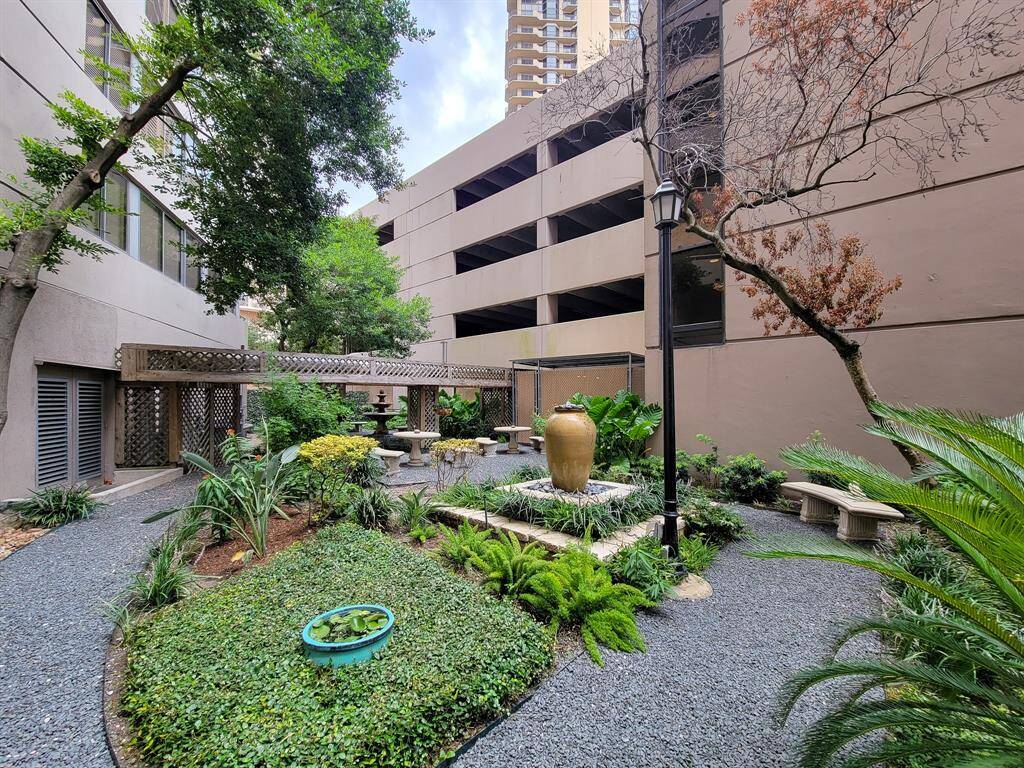
Step from the Breezeway into the tranquil embrace of your own Serenity Garden.
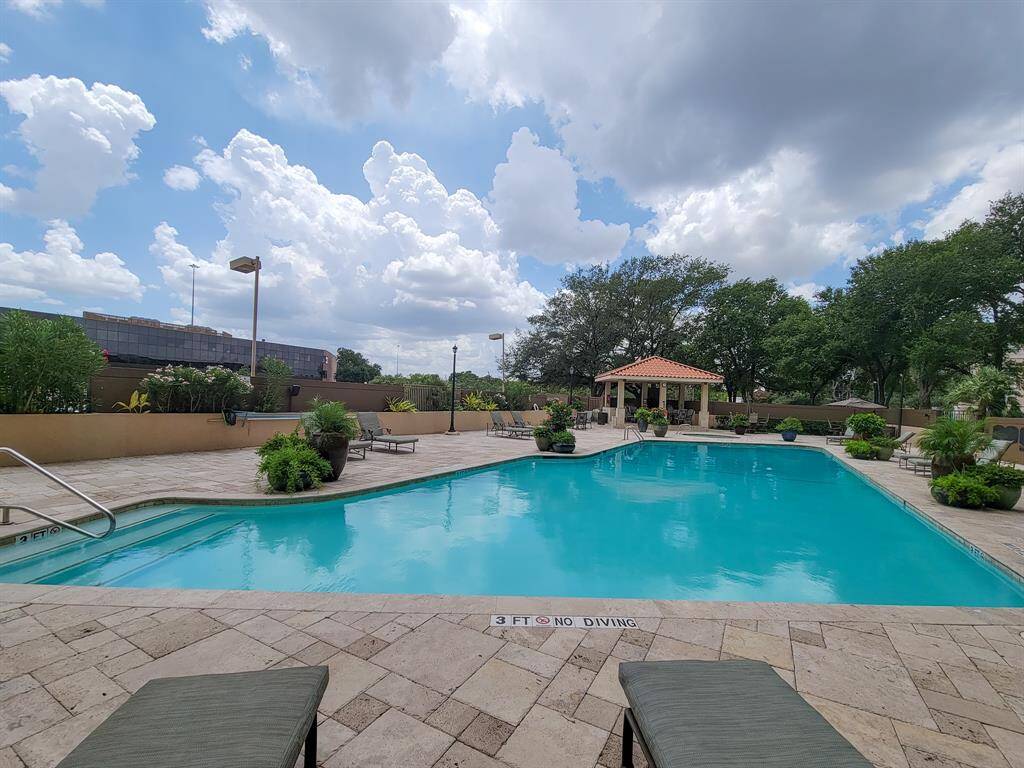
Luxurious Resort-Style Pool Oasis
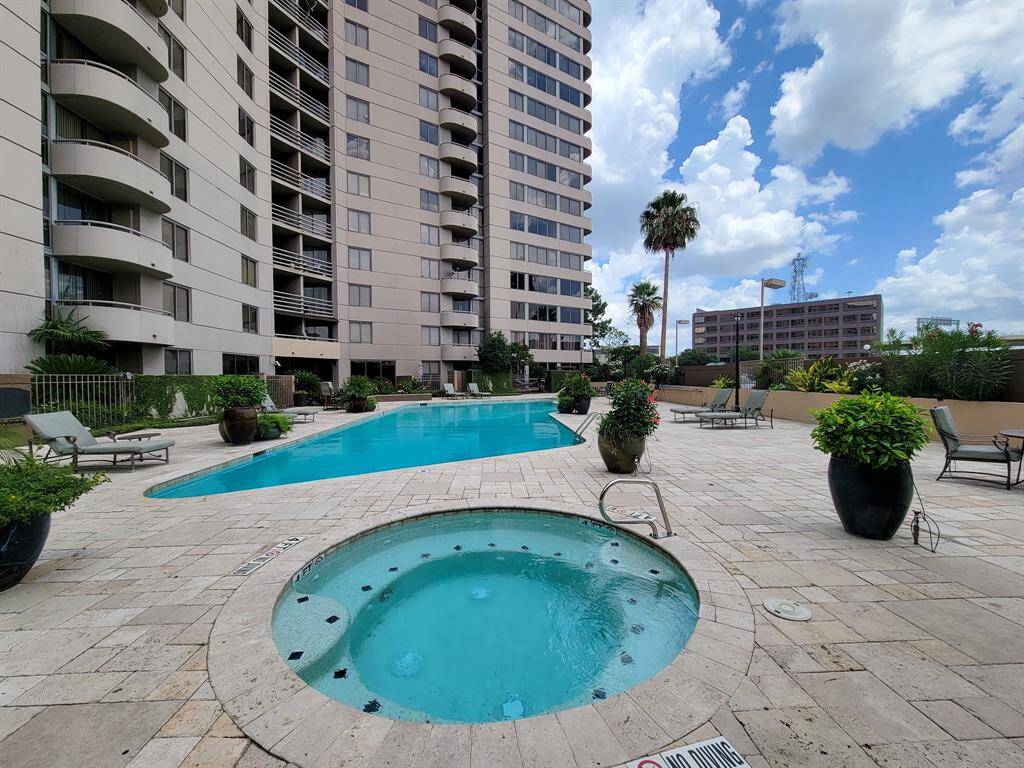
Wonderful Poolside Jacuzzi, seems to always be ready for you to relax!
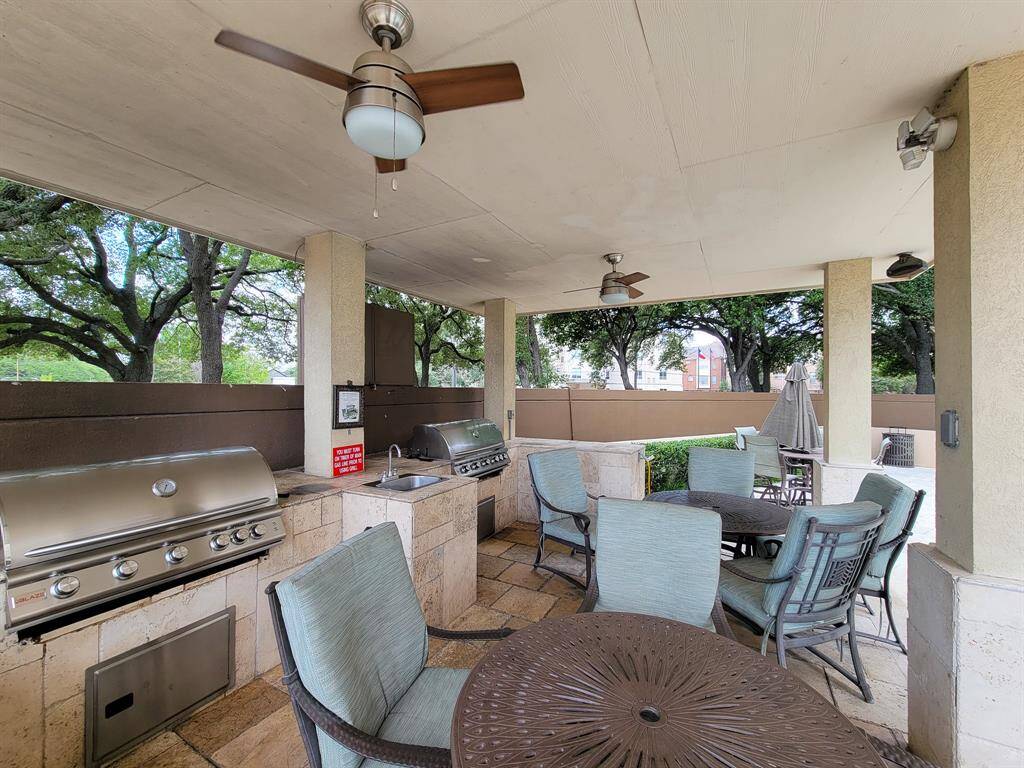
Entertain in style with this spacious, covered outdoor kitchen, complete with dual grills, a convenient sink, and refreshing ceiling fans—perfect for private gatherings or community events.
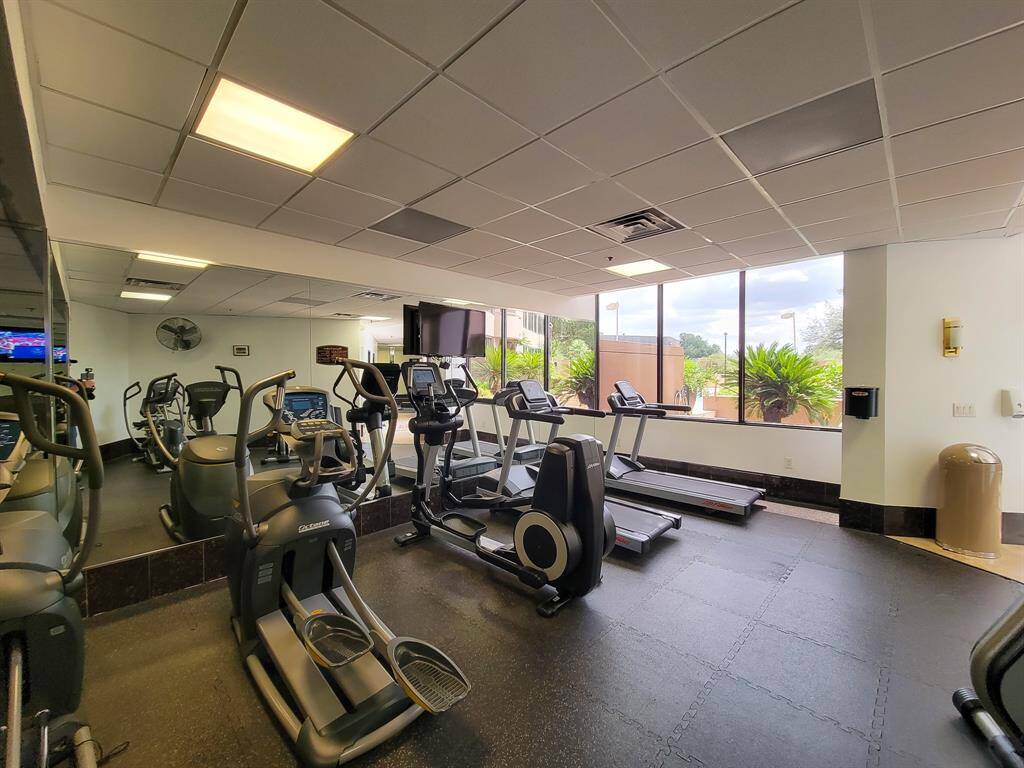
Explore your new state-of-the-art fitness center, complete with top-tier equipment and natural light for an invigorating workout experience.
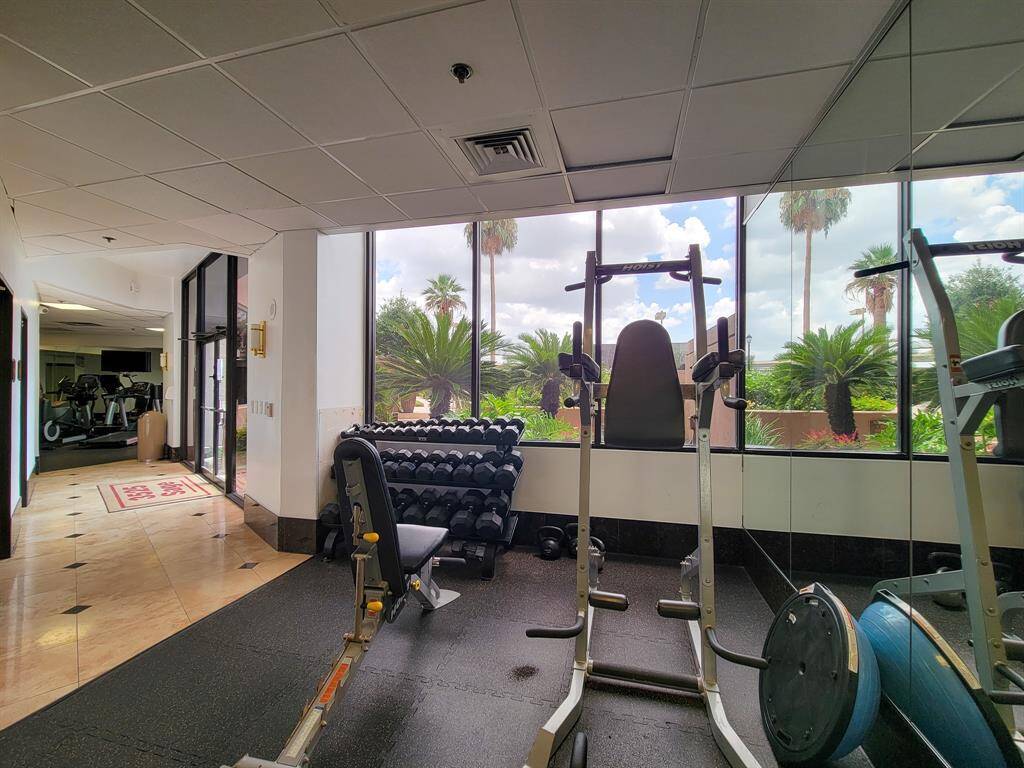
Fully-equipped fitness oasis with a view!
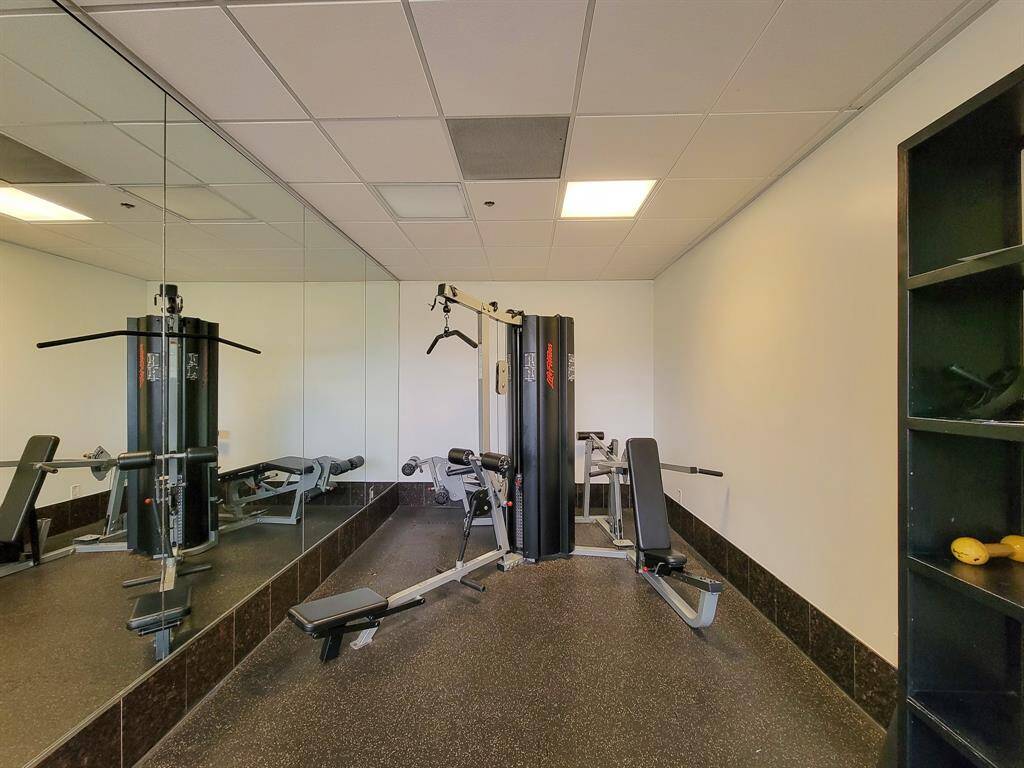
State-of-the-art home gym with premium equipment.