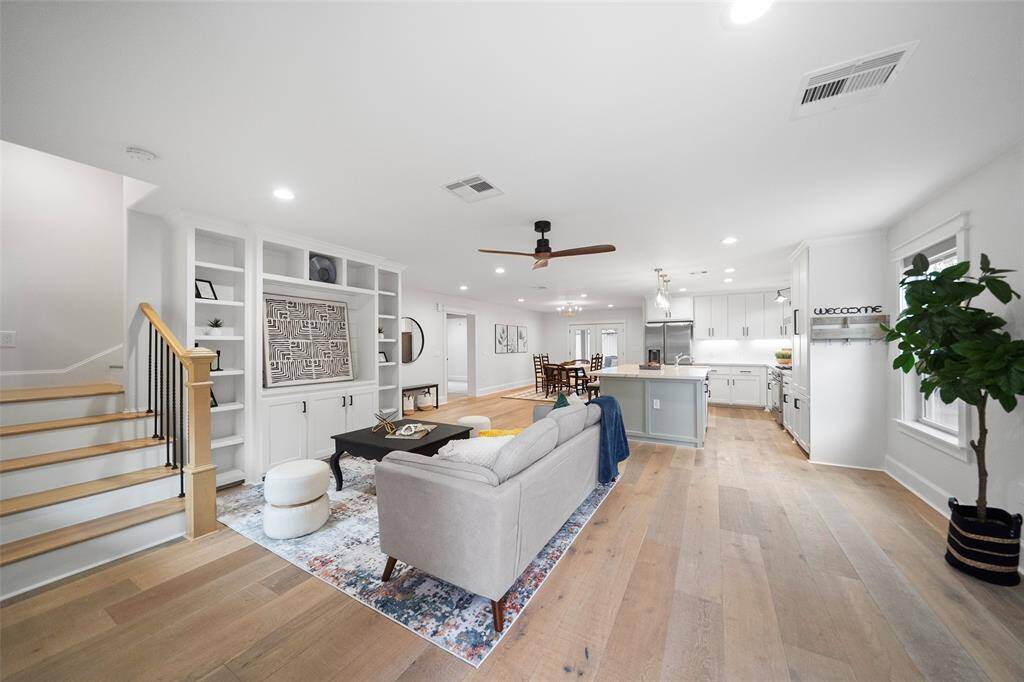
Upon entry you will be greeted by a spacious, modern, open-plan living room with an adjoining kitchen and dining, featuring hardwood floors, recessed lighting and designer finishes.
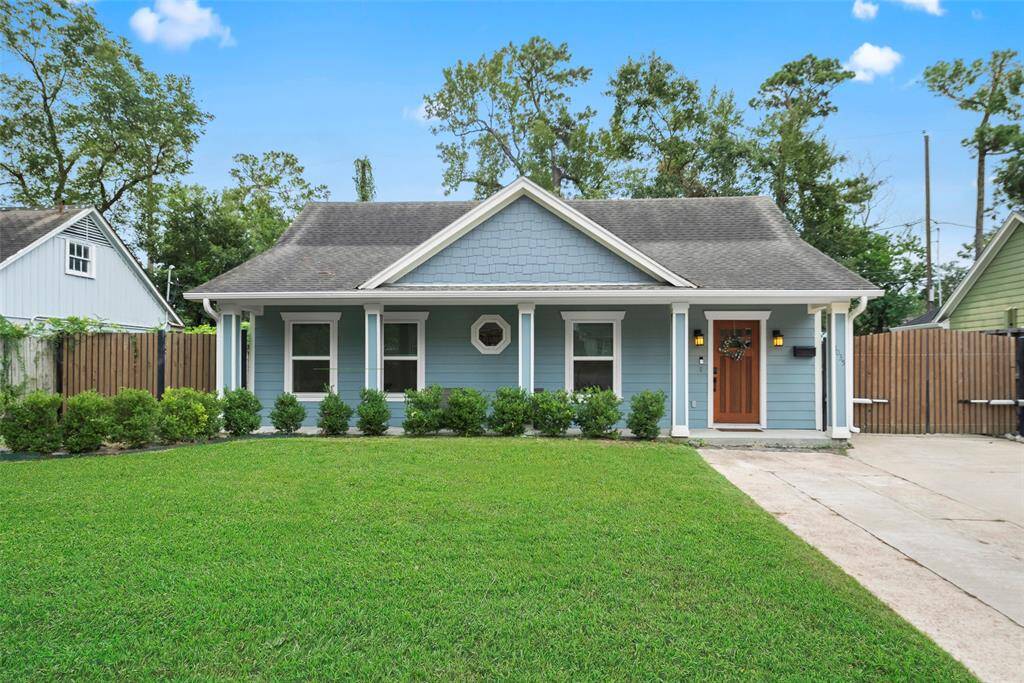
This charming 3-bedroom, 2-bathroom home boasts a spacious 1,968 sqft of living space and sits on a generous 6,800+ sqft lot in the heart of Garden Oaks. Fully renovated in 2018, this precious cottage perfectly blends modern updates with timeless charm. Nestled in a quiet and serene neighborhood, it's the ideal retreat while being just moments away from all that Houston has to offer.
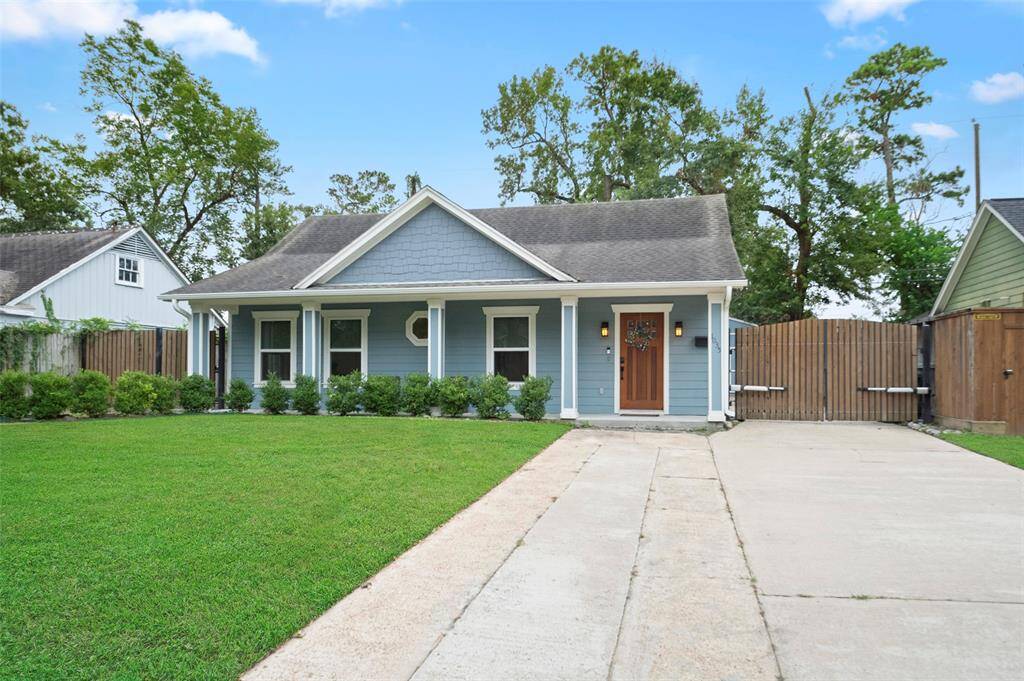
The double-wide driveway provides ample parking and is equipped with an automatic driveway gate for added convenience and security. Once inside, you'll find yourself transported to a peaceful retreat, a world away from the hustle and bustle of the city.
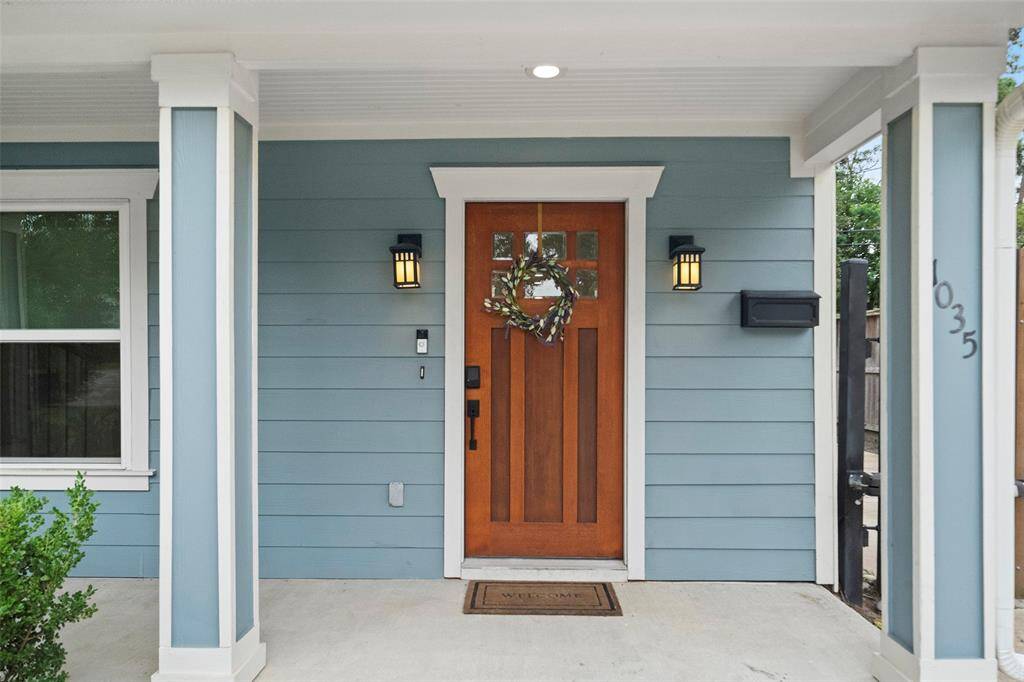
The front elevation welcomes you with mature landscaping, a solid wood front door, and a cozy covered front porch, perfect for relaxing evenings. The easy-to-maintain Hardie siding and vibrant colorful charm make this home as practical as it is beautiful.
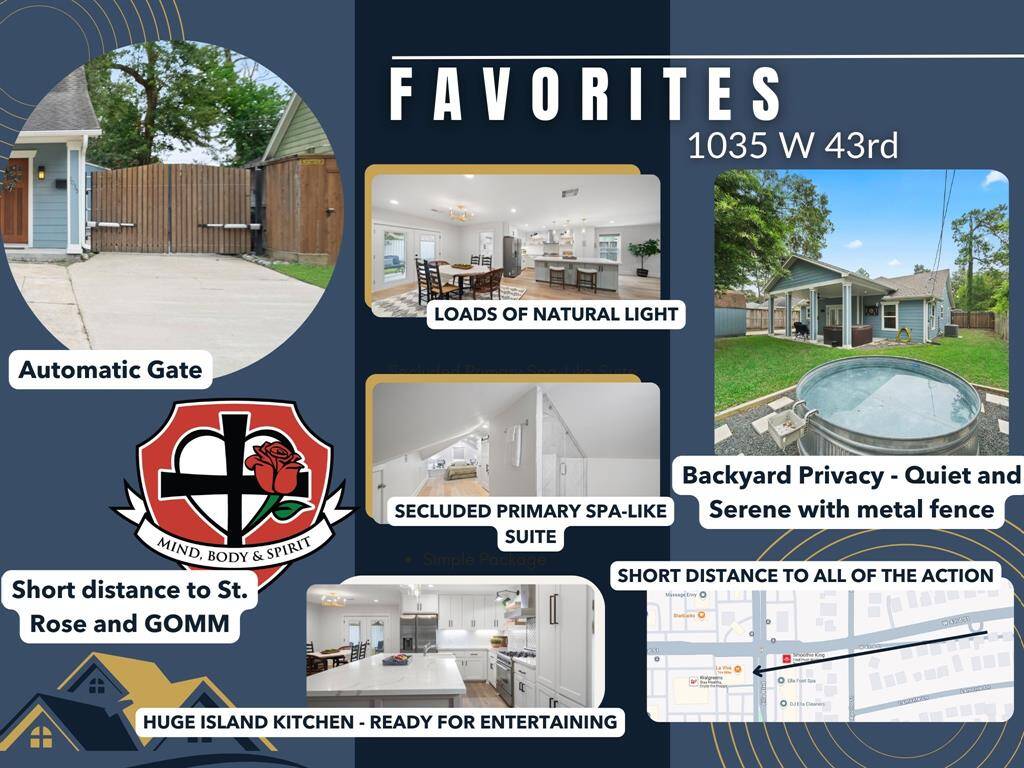
A serene backyard ideal for kids or entertaining, abundant natural light, a private primary suite retreat, and close access to St. Rose of Lima, Kroger, and Walgreens, this home perfectly balances privacy, charm, and convenience.
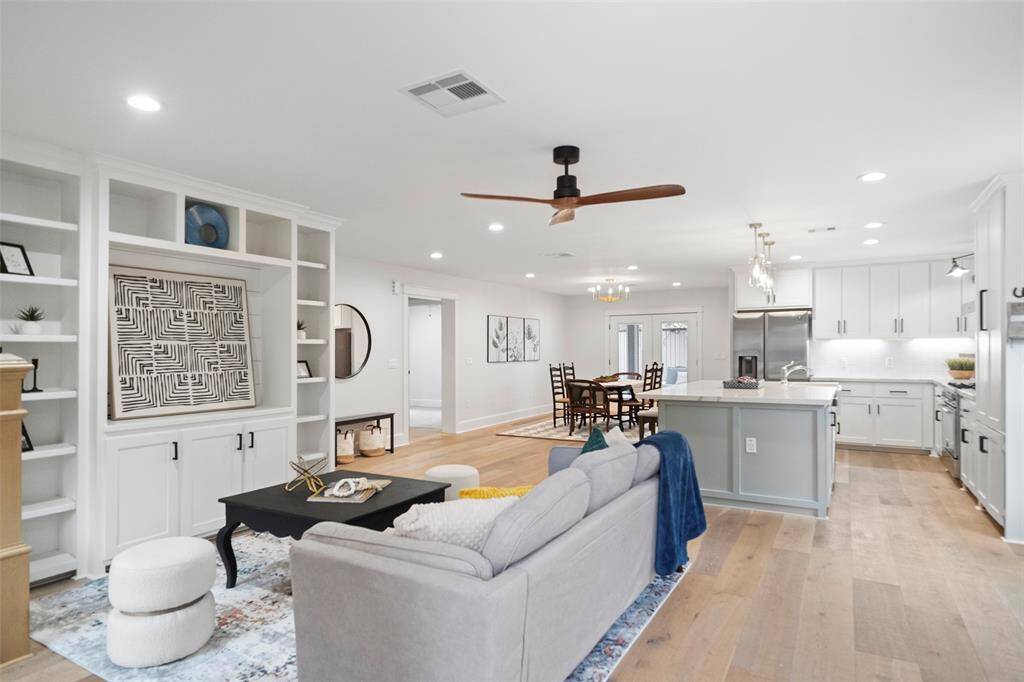
Be sure to check out our 3D tour.
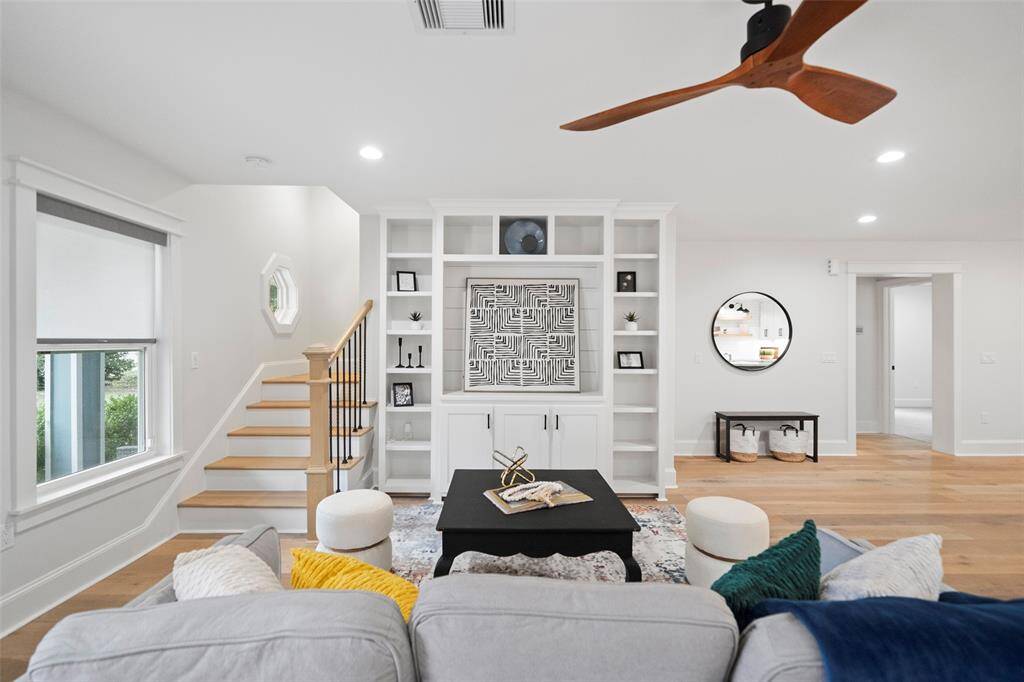
This bright, contemporary living space features ample natural light and custom built-in shelving, seamlessly combining style and functionality. The room also offers a charming view of the staircase leading to your primary suite—but more on that later!
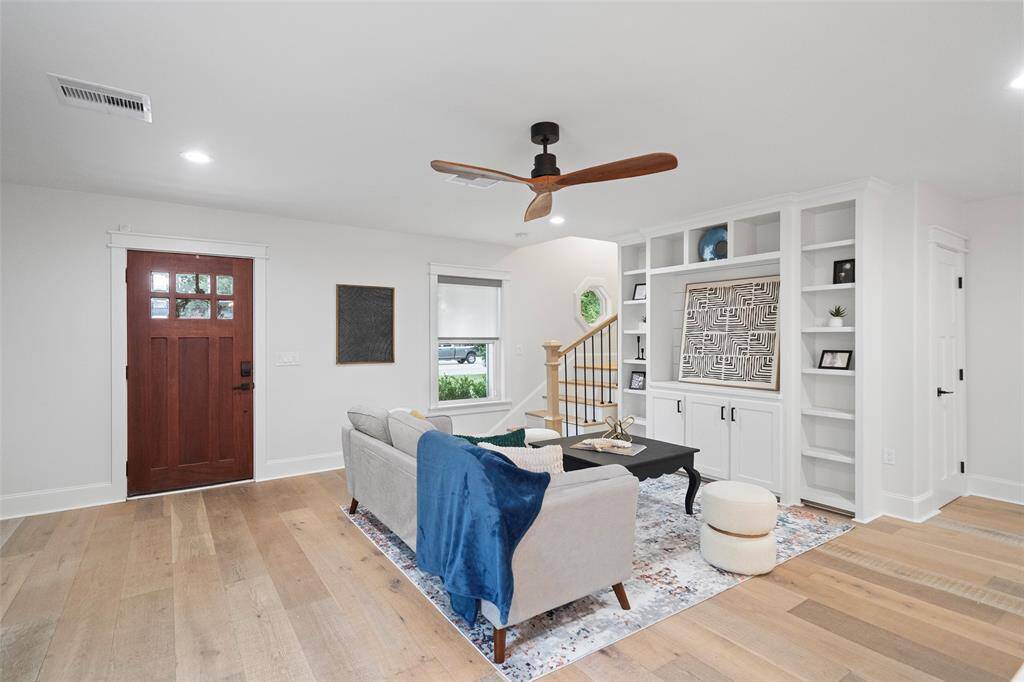
Another view of your living room.
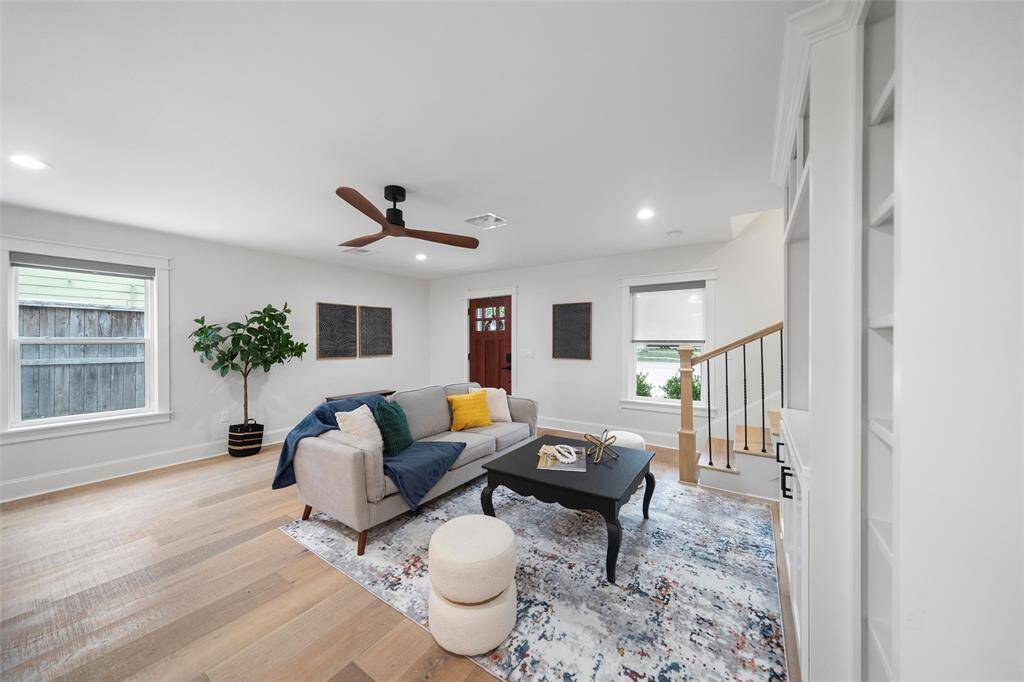
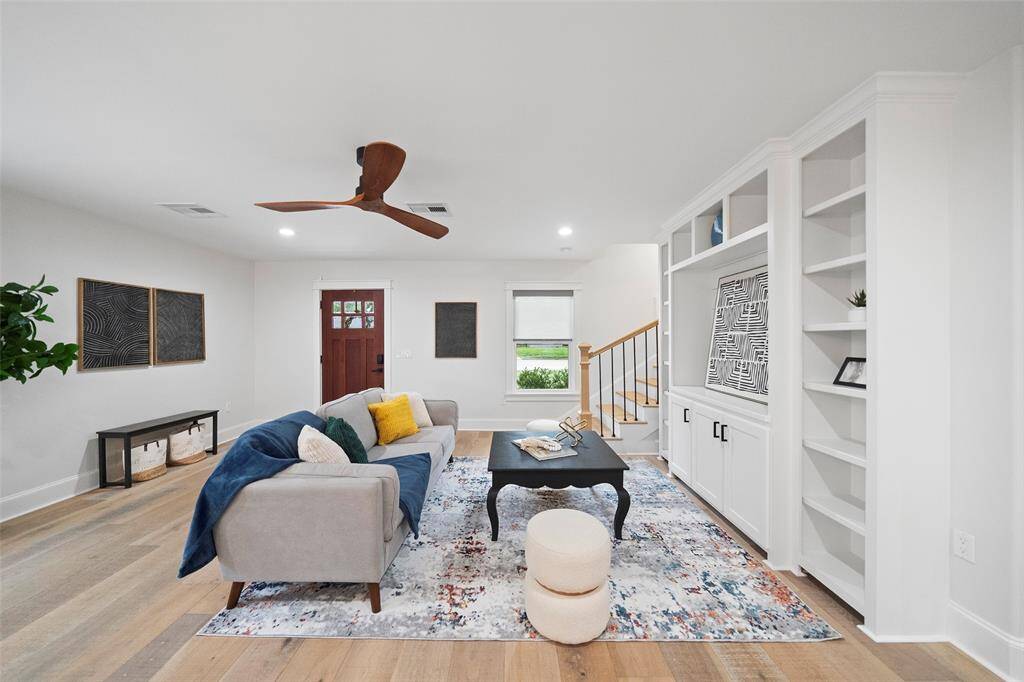
Be sure to schedule a showing today!
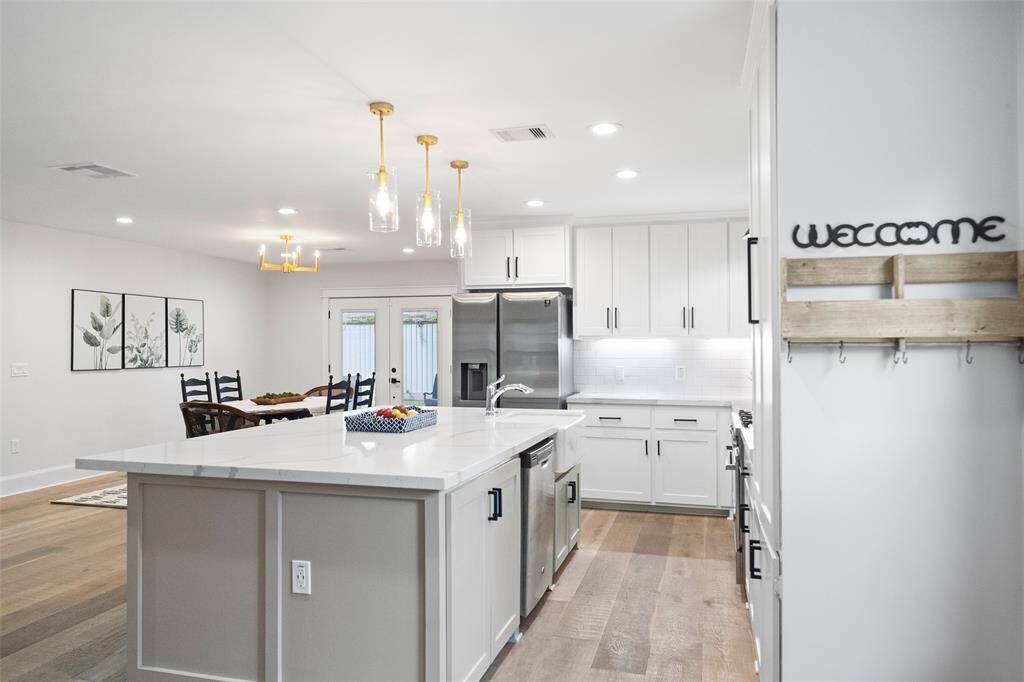
This modern, open-concept kitchen is a chef's dream, showcasing custom cabinetry, stainless steel appliances, and a breakfast island accented by stylish pendant lighting. The adjacent dining area offers the perfect setting for entertaining, creating endless opportunities for cherished memories to be made.
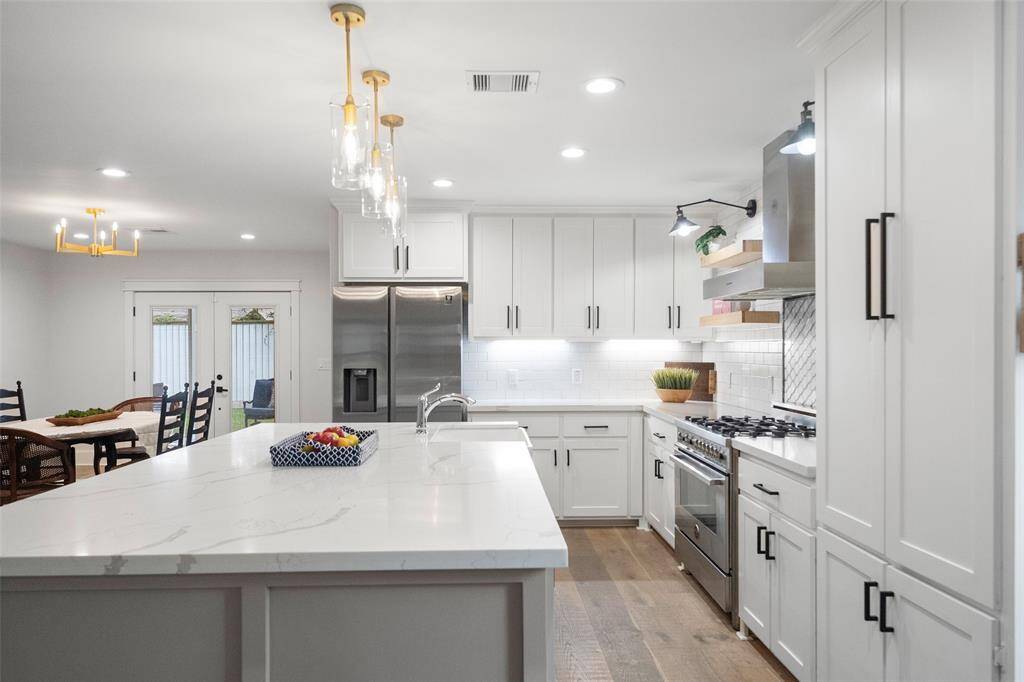
Another view of the kitchen.
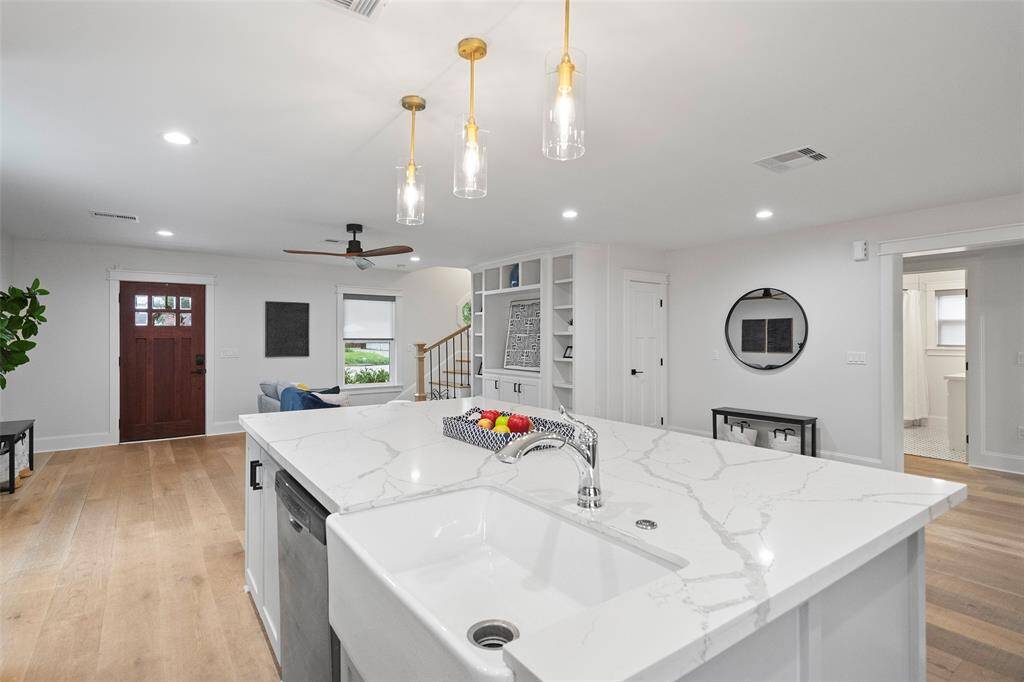
Our sellers especially love the spacious island, which has been the centerpiece of countless gatherings, perfect for displaying an array of food and drinks while entertaining family and friends.
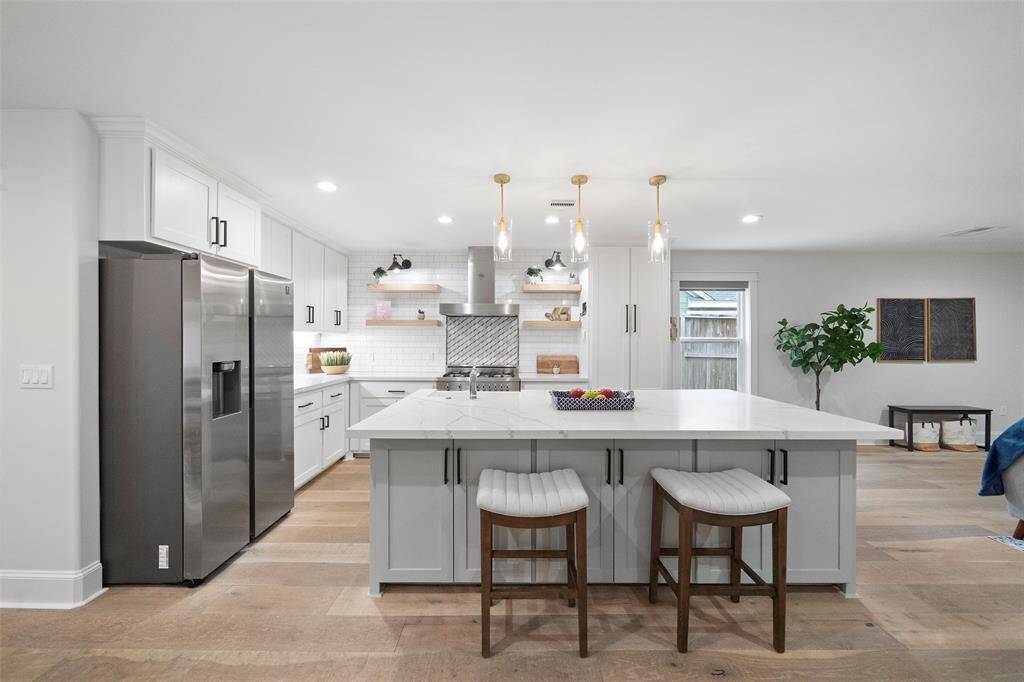
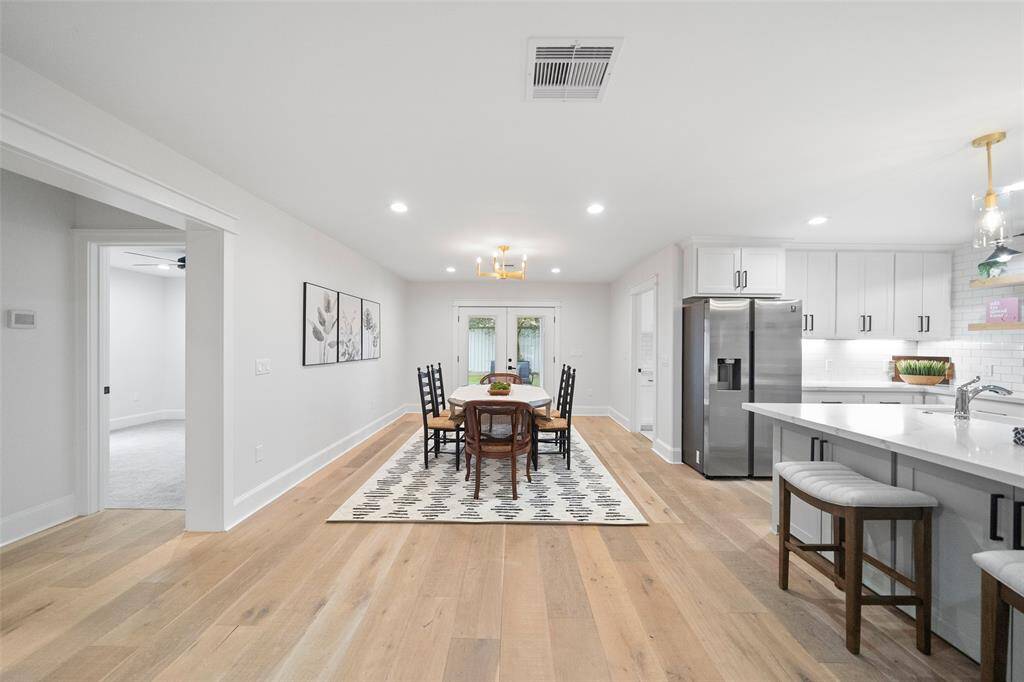
The dining room features hardwood floors, recessed lighting, and a neutral color palette, creating a bright and inviting atmosphere—perfect for entertaining guests or enjoying a quiet dinner at home.
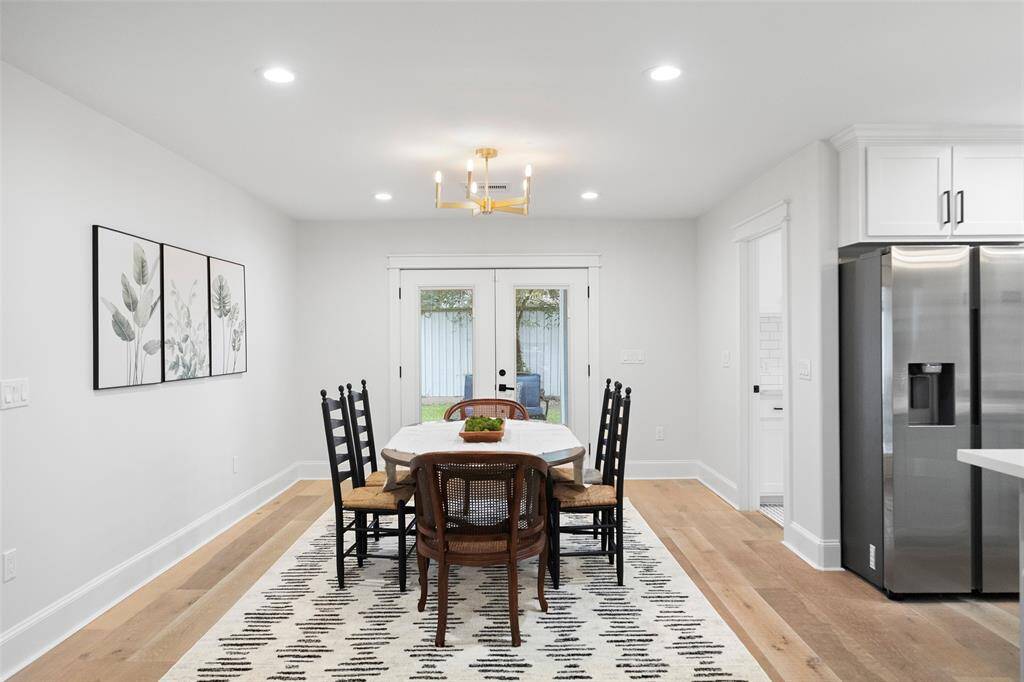
The French double doors offer stunning views of the backyard, seamlessly blending indoor and outdoor spaces. This setup is perfect for entertaining, whether you’re hosting inside or enjoying the fresh air outside.
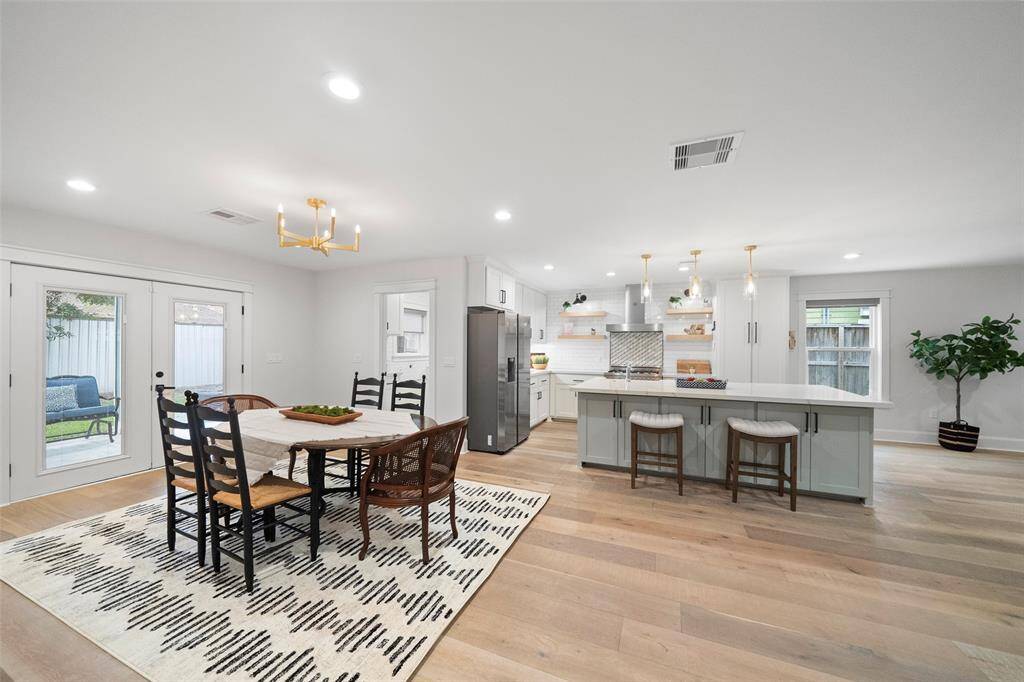
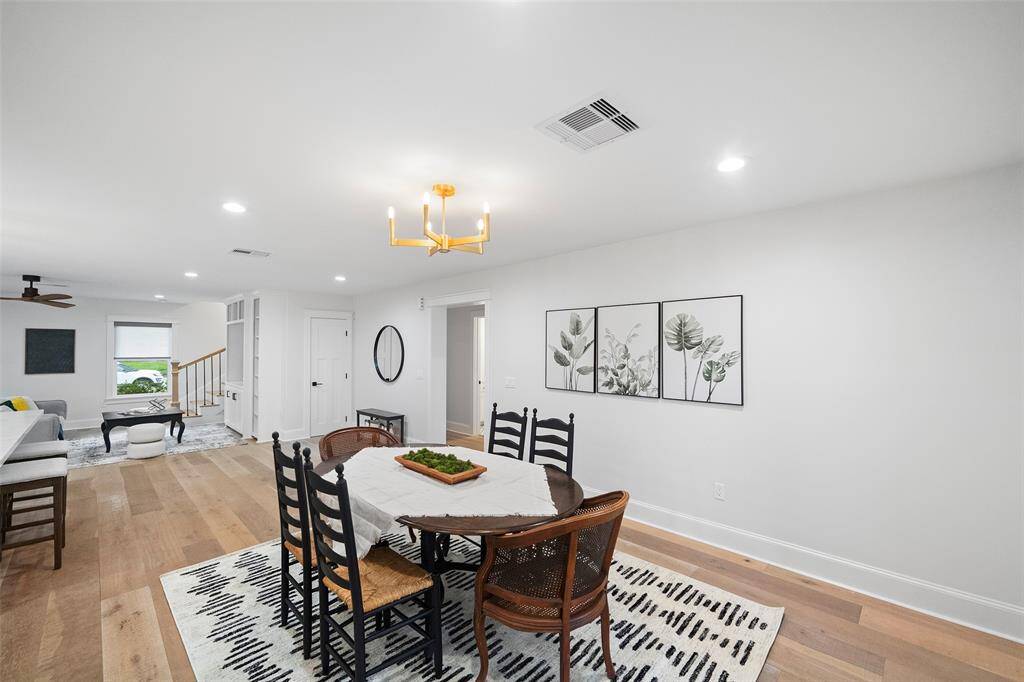
Be sure to check out our 3D tour
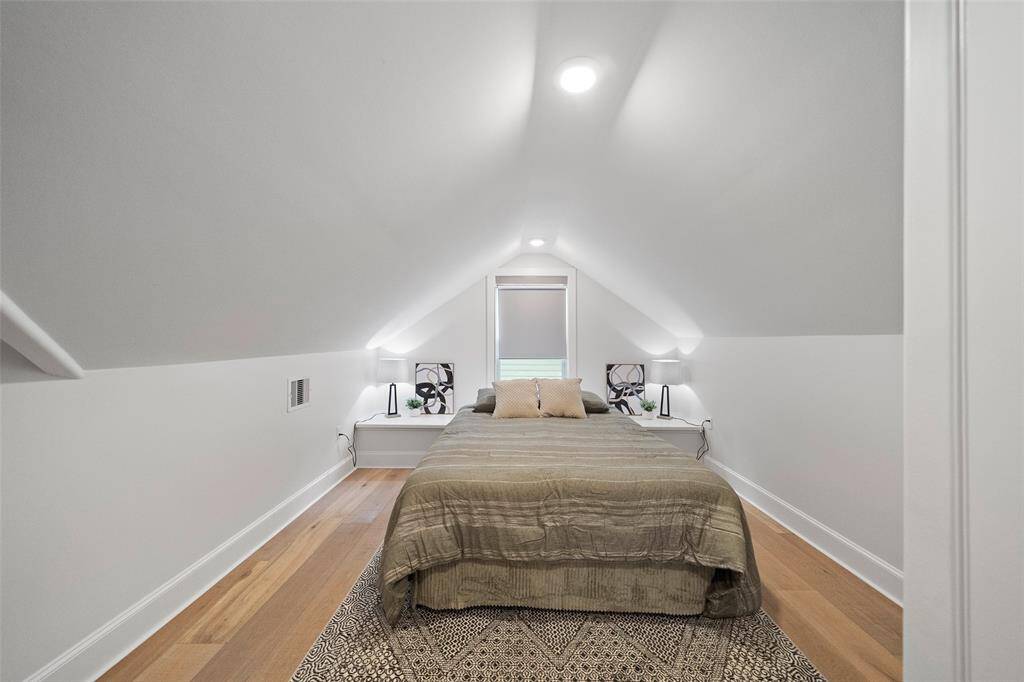
Heading upstairs, you’ll discover your private oasis! The entire upper floor is devoted to the primary suite, offering a peaceful retreat. Our sellers especially love the serene atmosphere and the abundance of space, making it the perfect escape from the hustle and bustle of daily life.
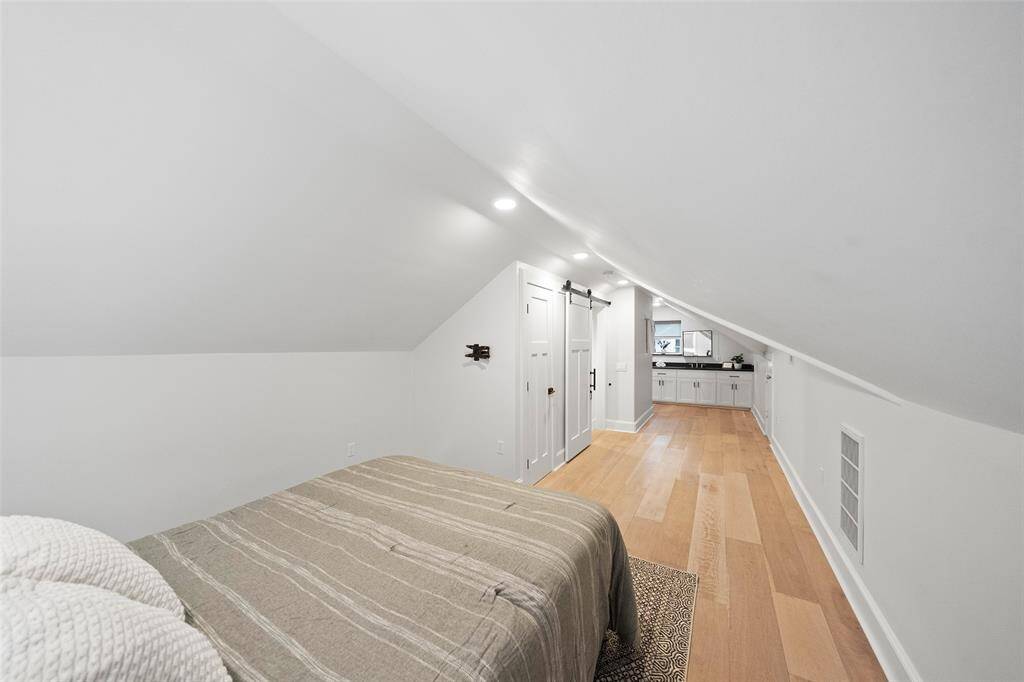
The primary suite exudes a cozy yet open feel, accentuated by neutral colors and an abundance of natural light. It features a LARGE walk-in closet and a charming sliding barn door equipped with a latch lock for added privacy, making this space both stylish and functional.
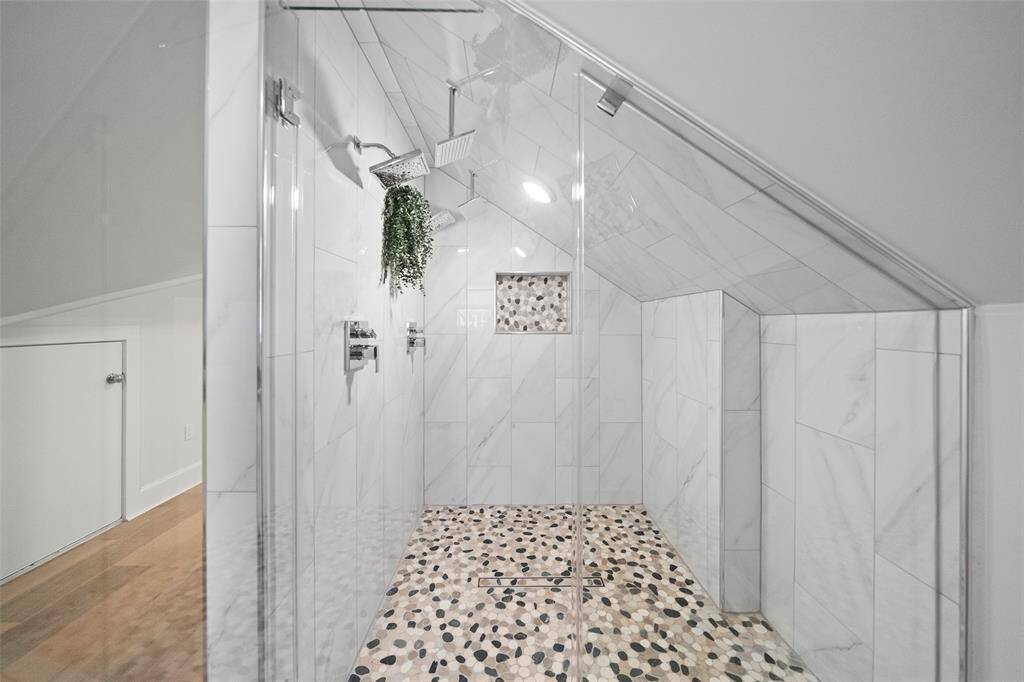
The walk-in shower is a luxurious highlight, showcasing marble tiling, a seamless glass door, dual-controlled shower heads, and a built-in niche for toiletries. The vaulted ceiling adds architectural interest, while the pebble-tiled floor creates a relaxing, spa-like ambiance.
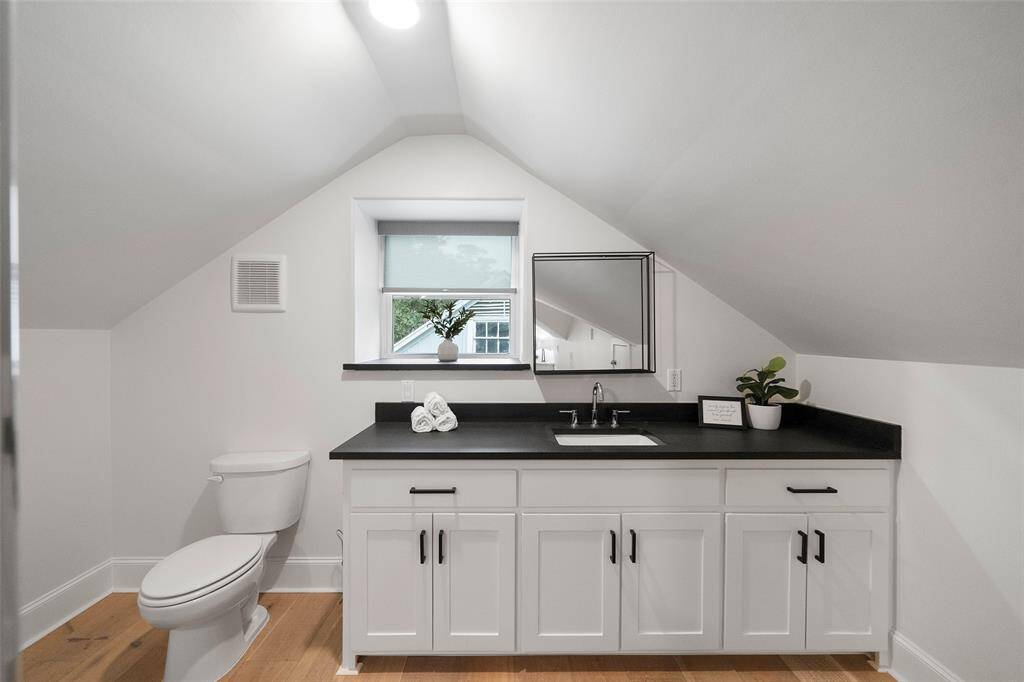
Your primary bath is thoughtfully located at the opposite end of the suite, featuring a large vanity with ample storage, sleek countertops, and elegant overhead lighting.
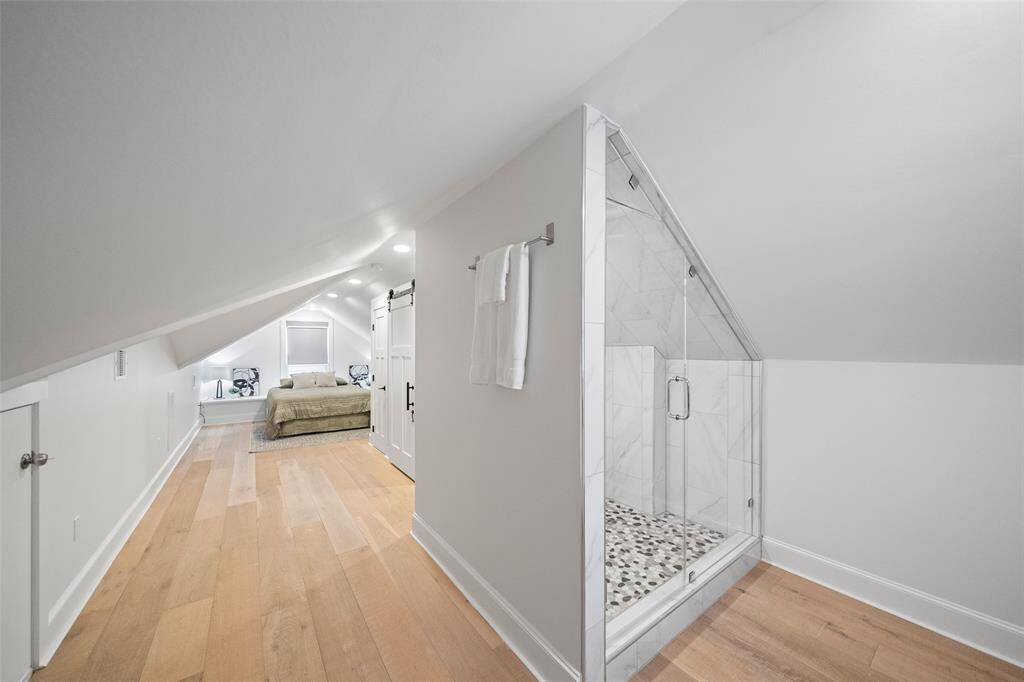
The shower was converted from a tub/shower combo in 2023.
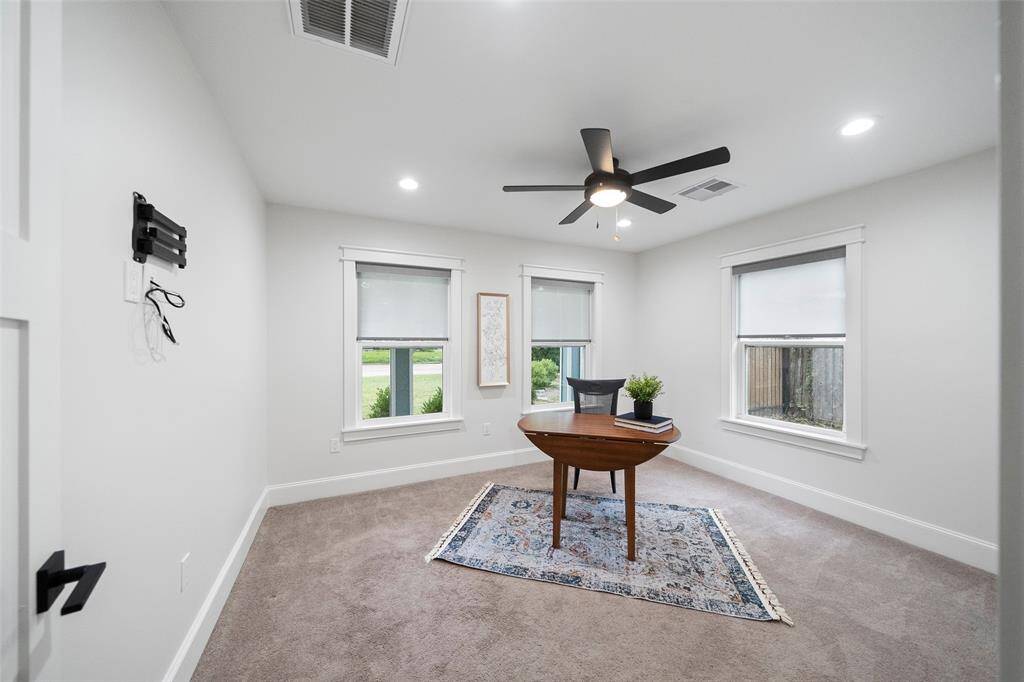
The second of two secondary bedrooms with fresh neutral paint, plush carpeting, recessed lighting, and loads of natural light. This could be an office, workout room, bedroom, and more! The options are endless.
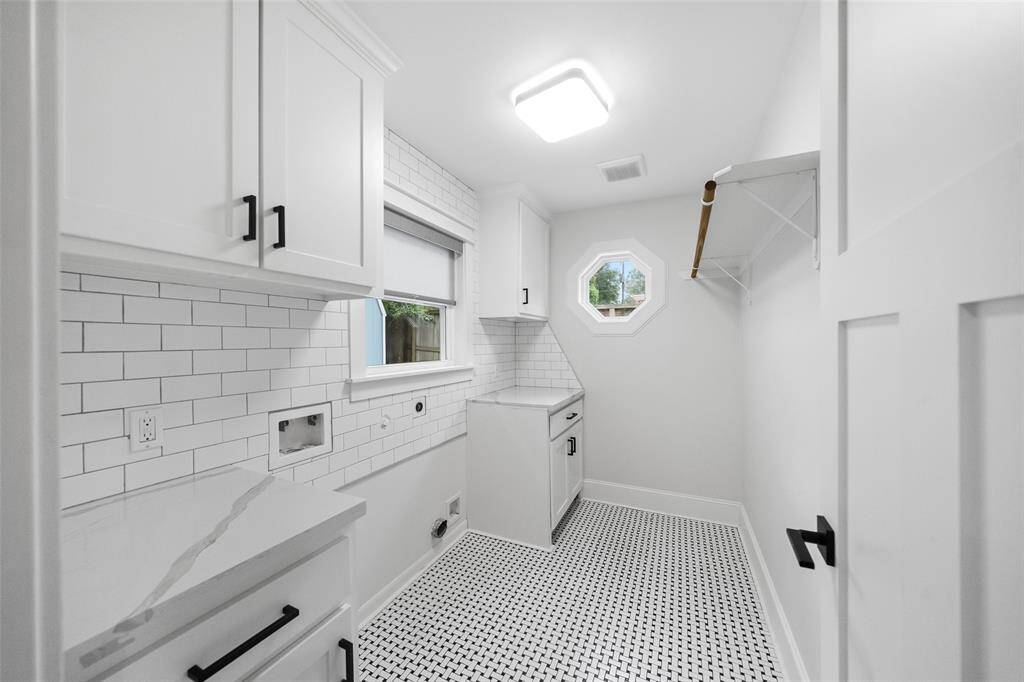
The in-house laundry room is both functional and stylish, featuring custom cabinetry, a subway tile backsplash, and windows that flood the space with natural light. Conveniently located on the first floor, it’s perfectly designed to meet all your laundry needs.
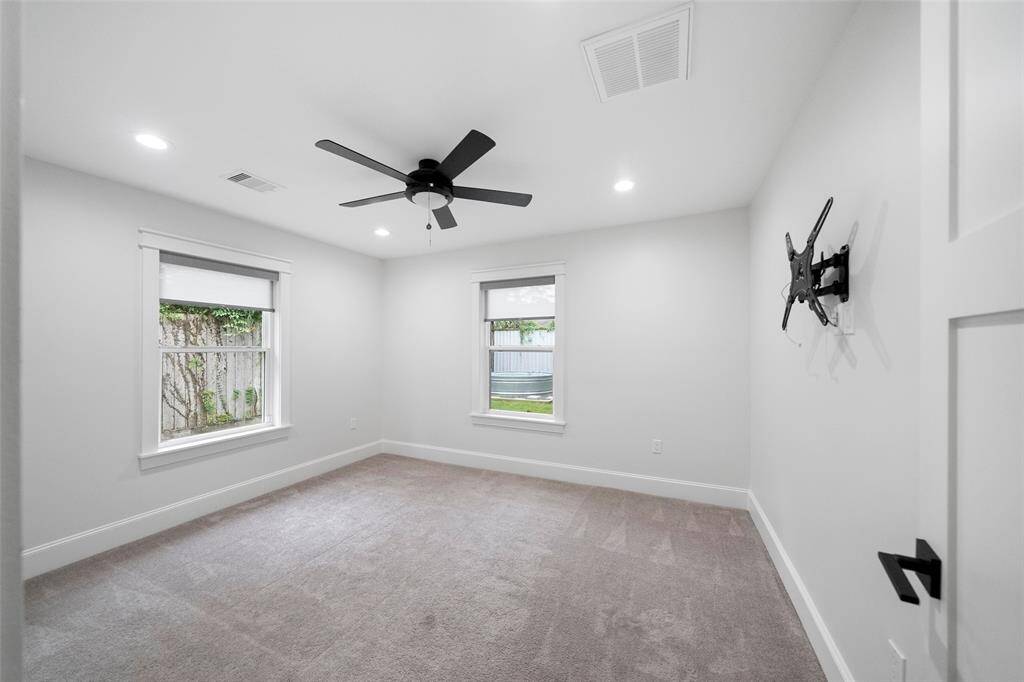
The first of your two secondary bedrooms on the first floor with fresh neutral paint, plush carpeting, recessed lighting, custom window coverings and loads of natural light.
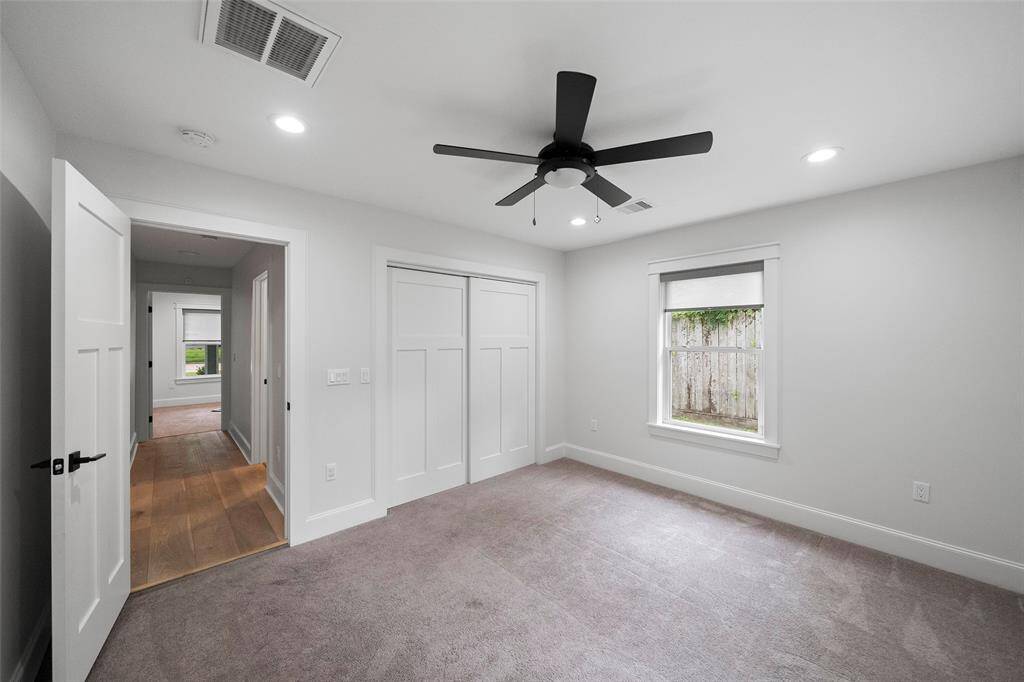
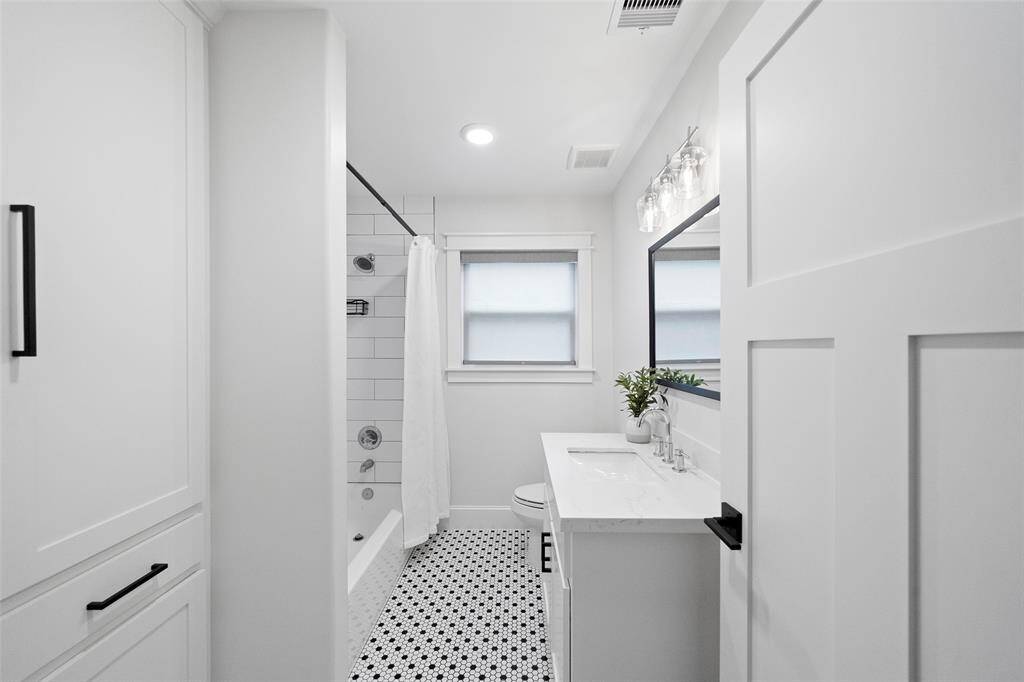
Between the two secondary bedrooms is your stylish secondary bathroom featuring a tub/shower combo with a single vanity with ample counter space, loads of storage space, and contemporary fixtures.
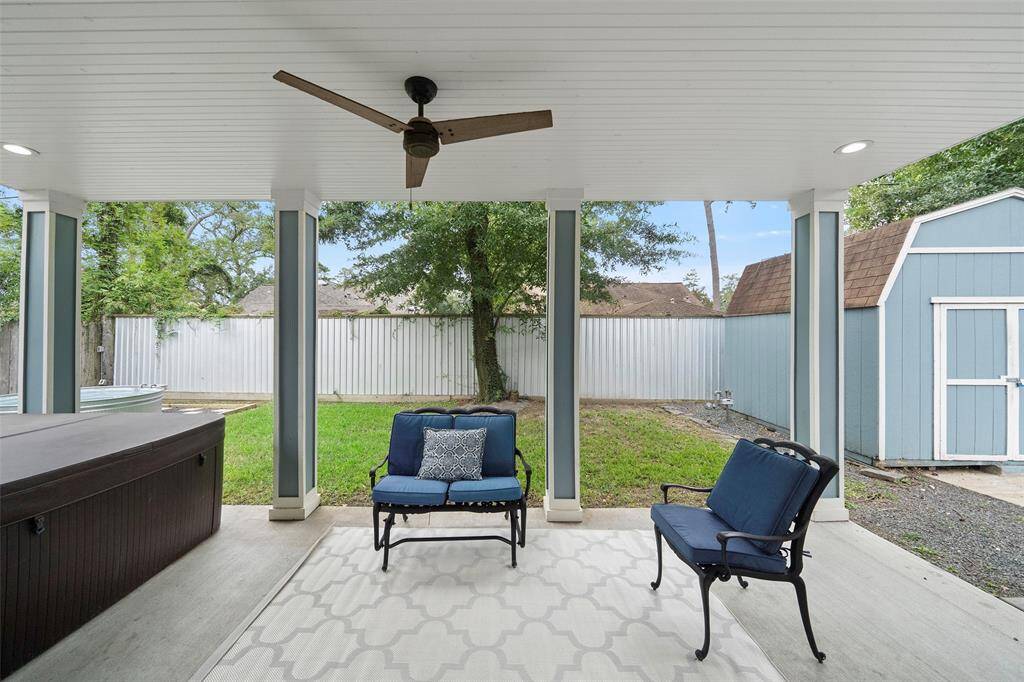
Now for the outdoors! This covered veranda is a true retreat, featuring a ceiling fan, recessed lighting, and wood-paneled ceilings accented by beautiful columns. It offers plenty of room for seating and even includes a hot tub (which can convey with the home), all while overlooking your very private backyard. The tall fencing ensures complete seclusion, making this space perfect for relaxing or entertaining.
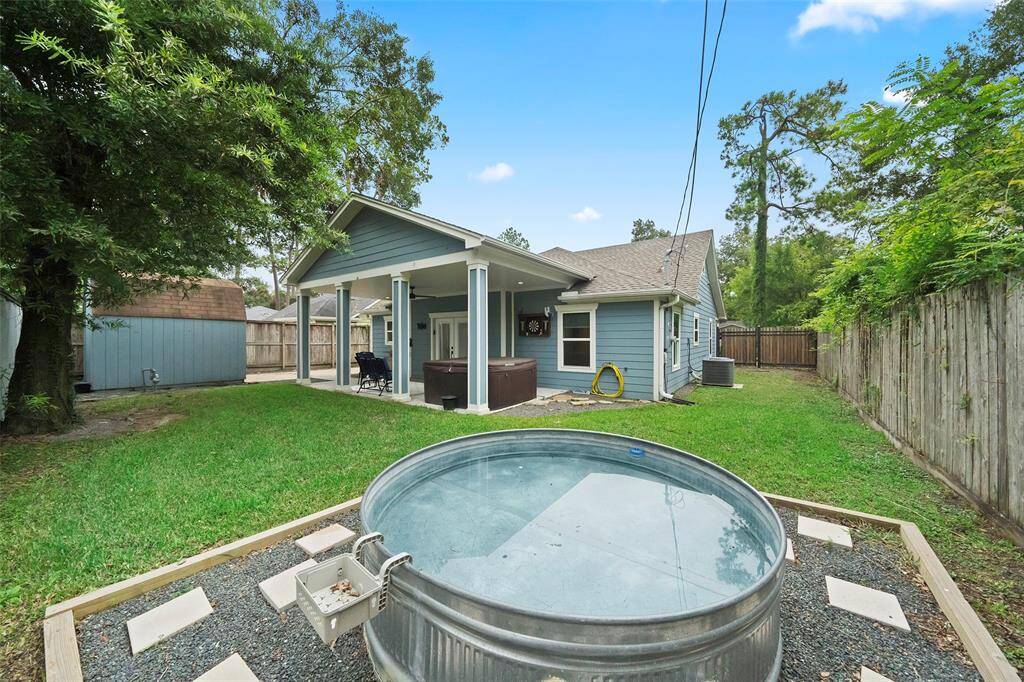
Hot summer days? Say no more! Enjoy your very own stock tank pool, complete with a filter and pump, which can convey with the home. Perfect for cooling off and creating fun memories in your private backyard oasis.
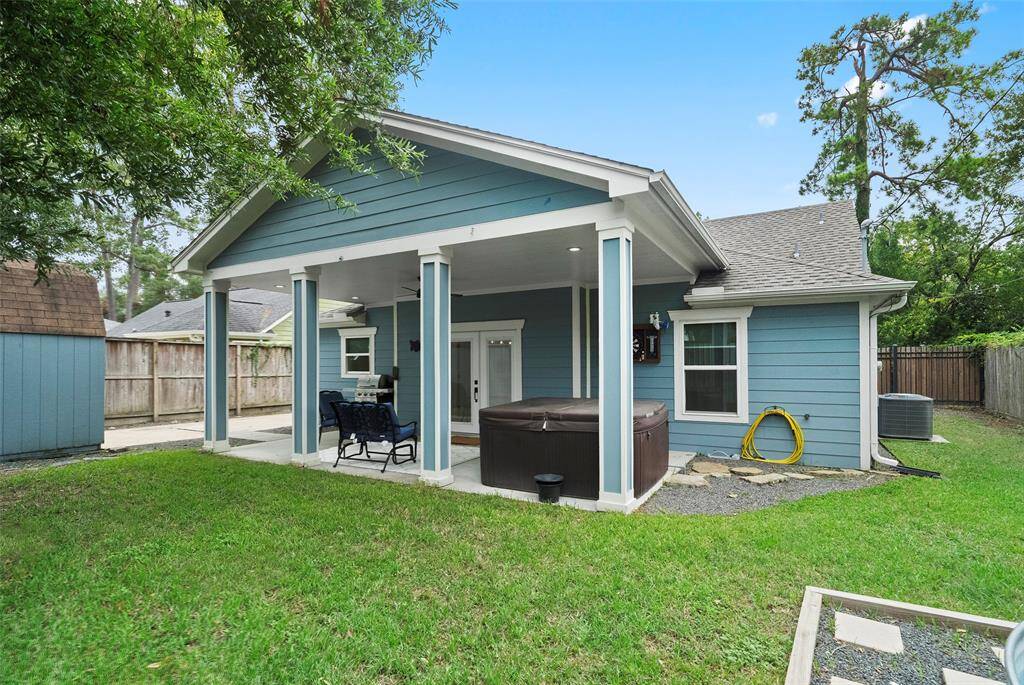
Another view of the covered veranda and beautiful yard space.
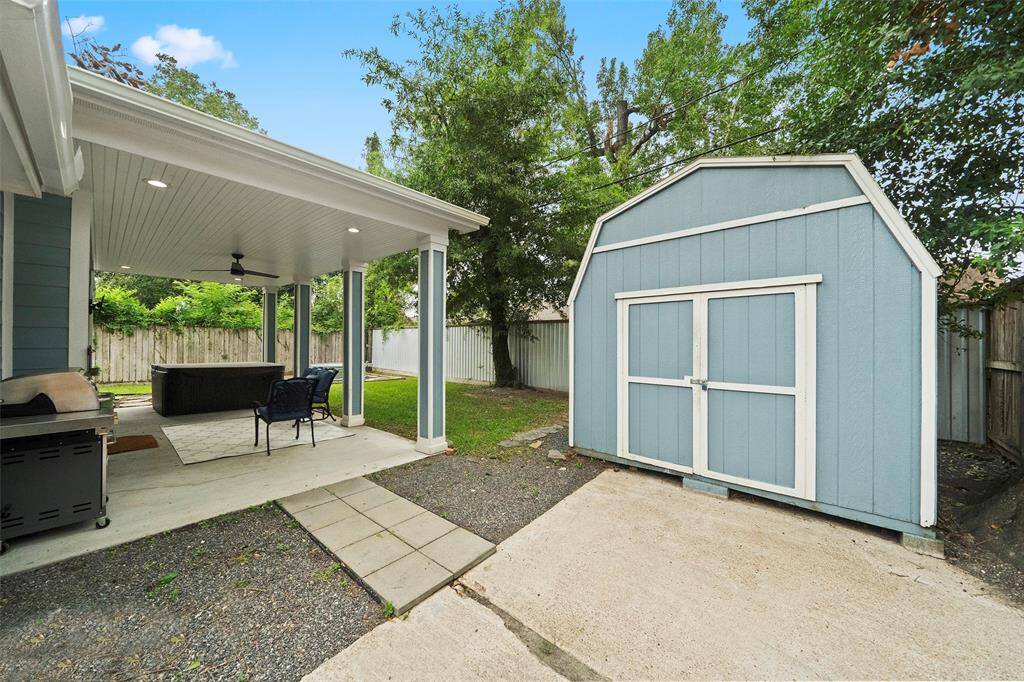
Check out the picture perfect storage building ----all behind an automatic gate.
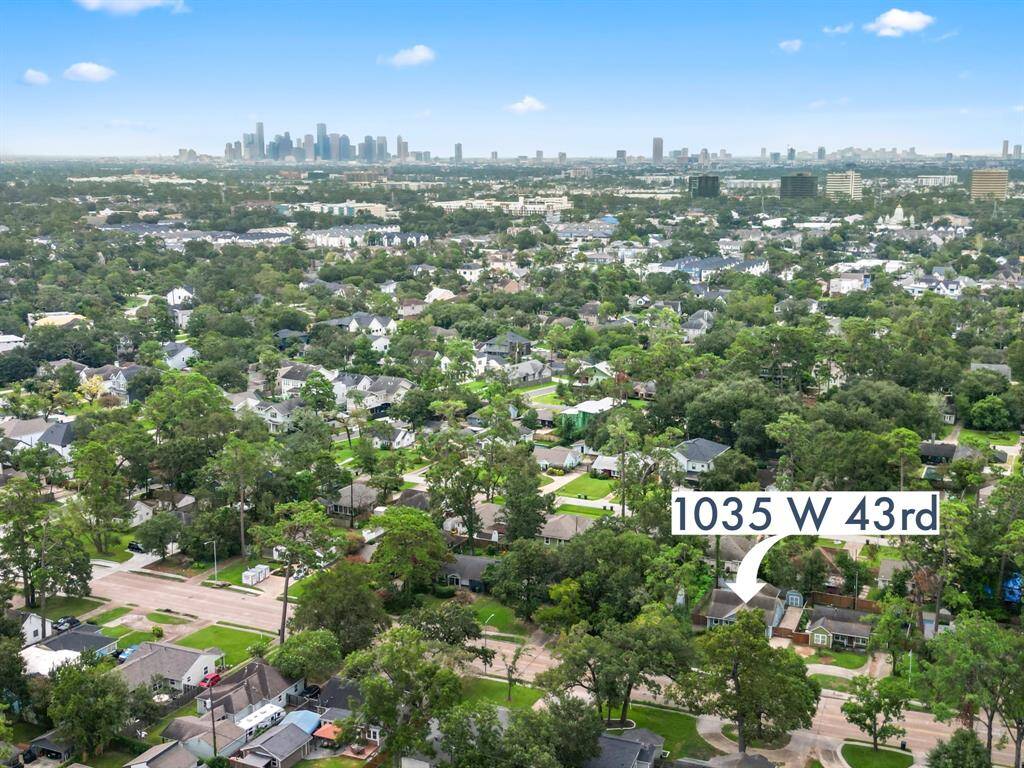
Located close to downtown, the Galleria area, the Medical Center, Energy Corridor, as well as 610,290, 45 and all the things the GOOF area has to offer.
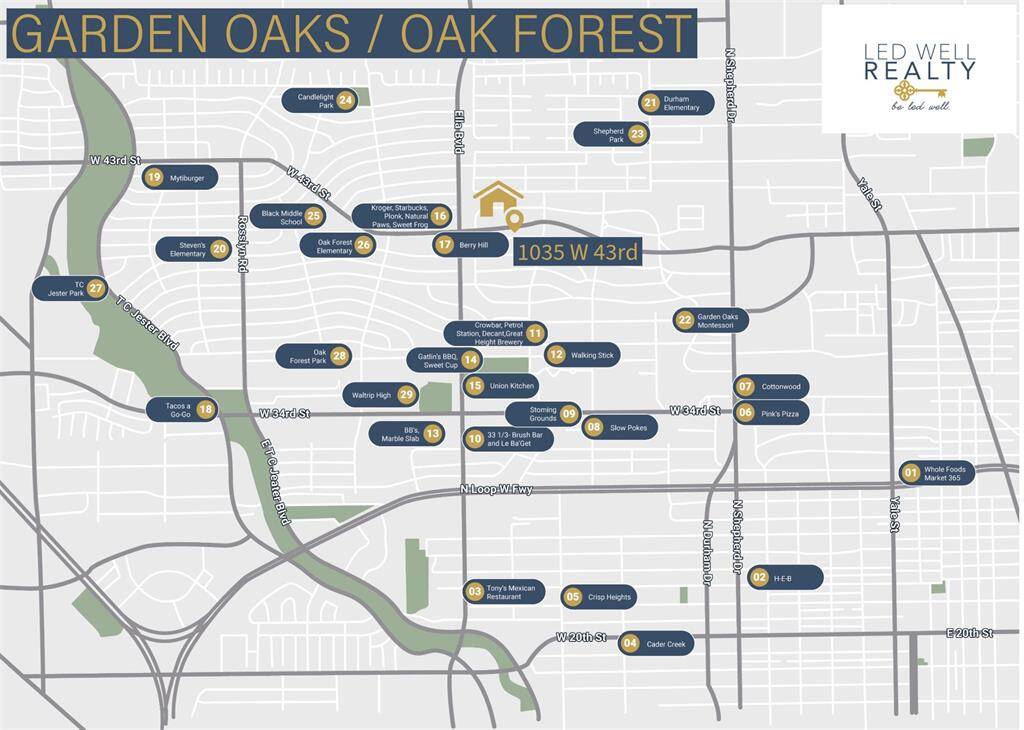
Enjoy plenty of nearby dining and entertainment options, including The Walking Stick, Union Kitchen, Tacos A Go Go, Cottonwood, Stomping Grounds, 33 1/2, Great Heights, Crow Bar, and Mytiburger. Convenient necessities like Walgreens and Kroger are also just around the corner.

Zoned to Garden Oaks Montessori.
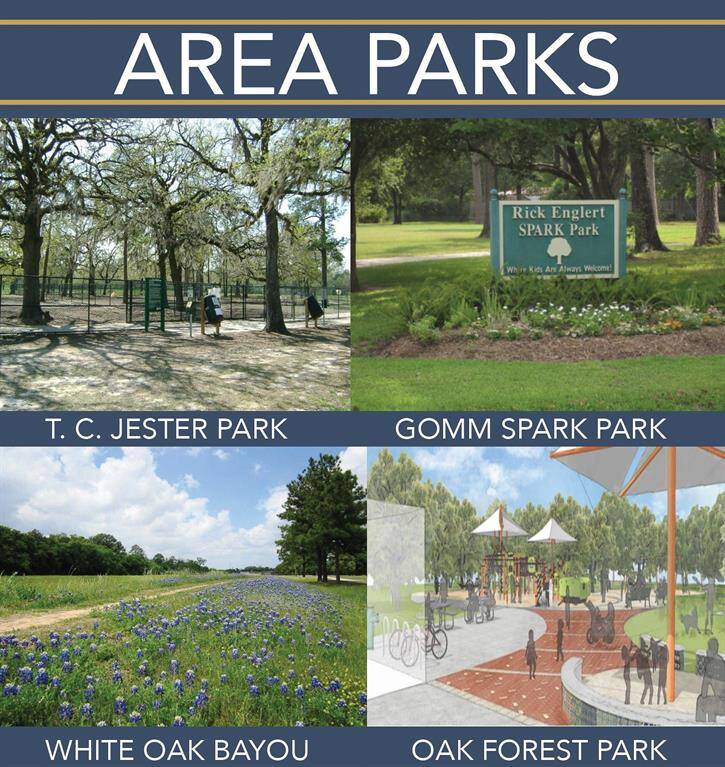
There are also loads of parks in the area to choose from. TC Jester Park has baseball fields, hiking and biking trails, dog parks, a community pool, and disk golf. The new Oak Forest park will have a "Playground for all Abilities," as well as a community pool and basketball courts.