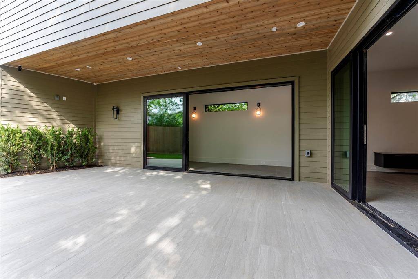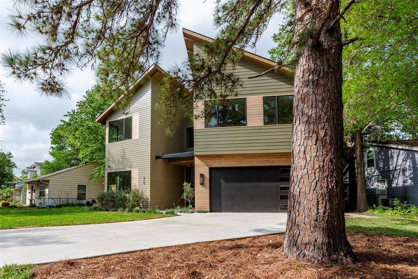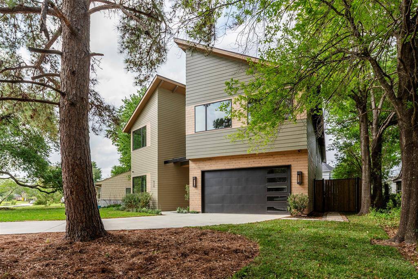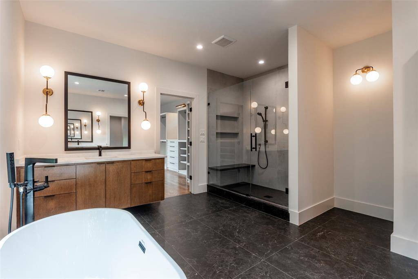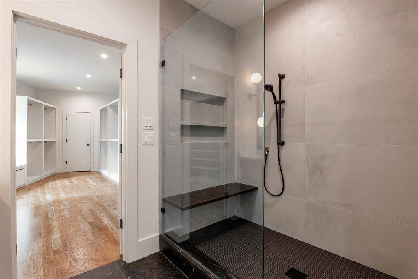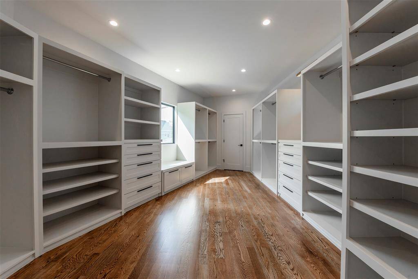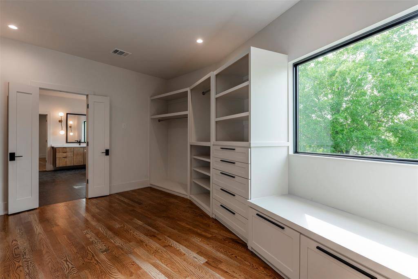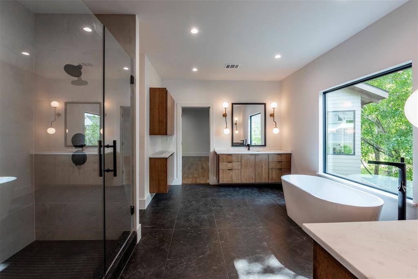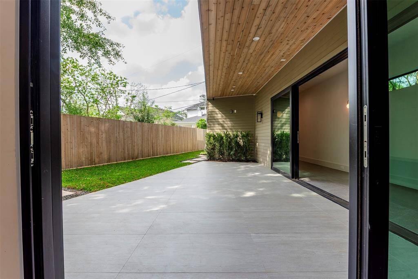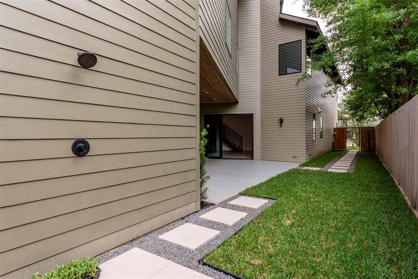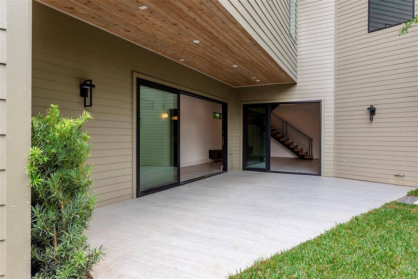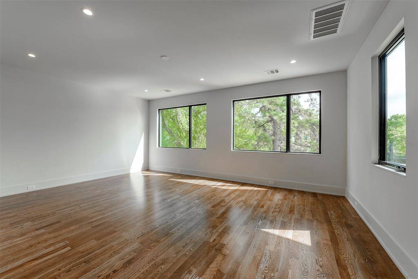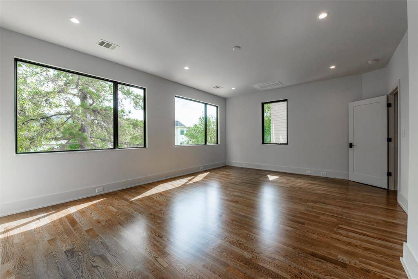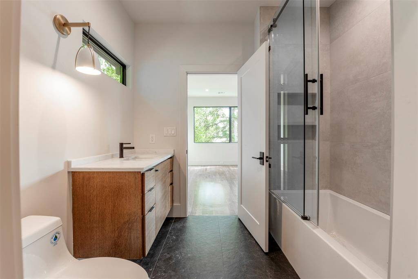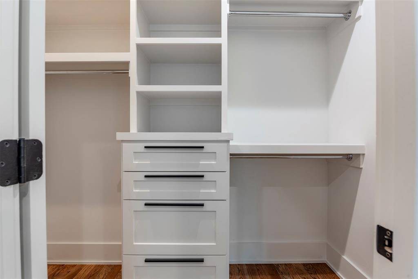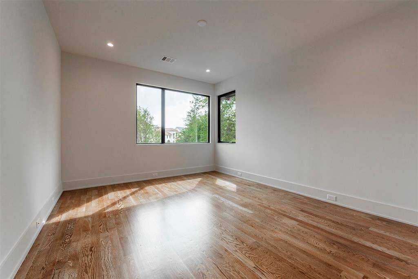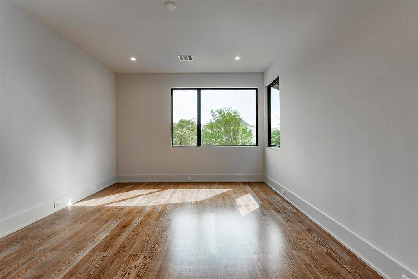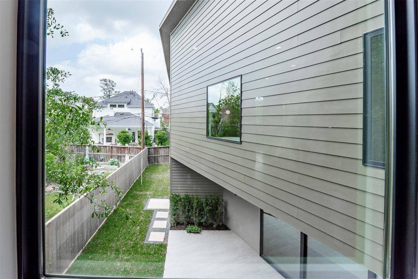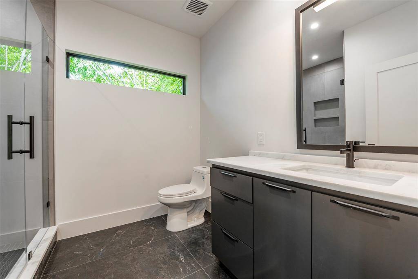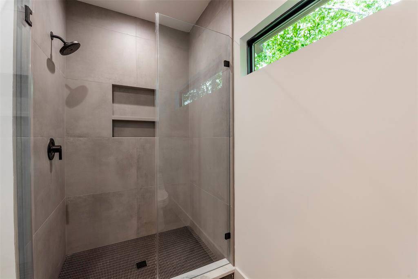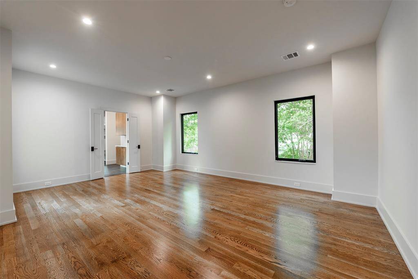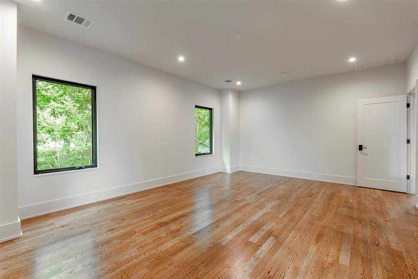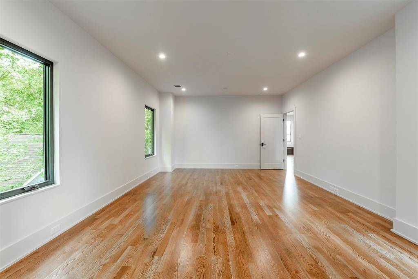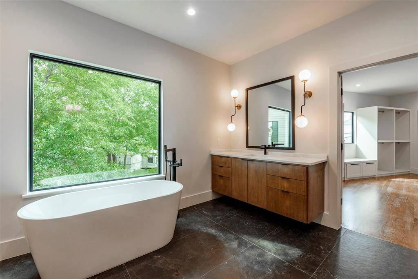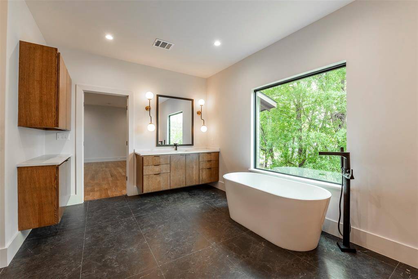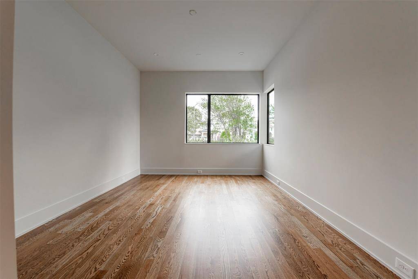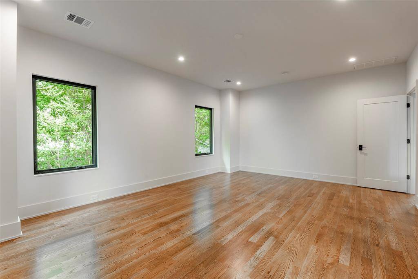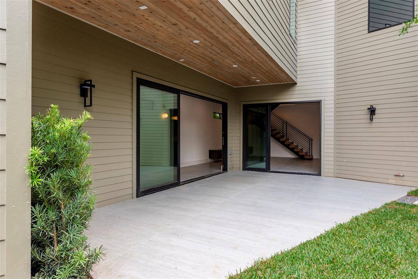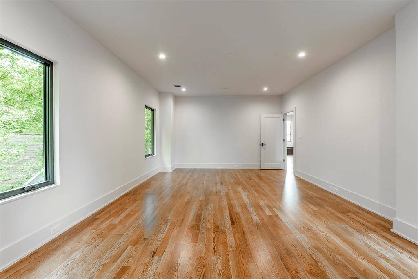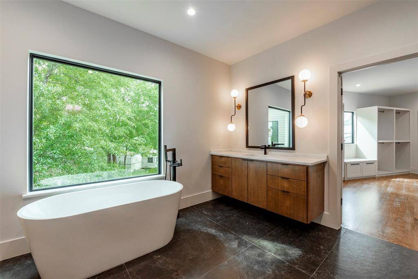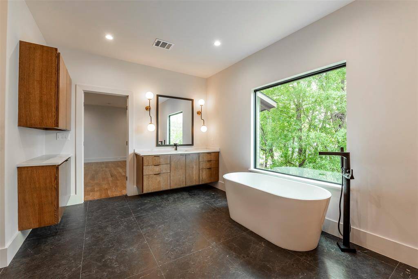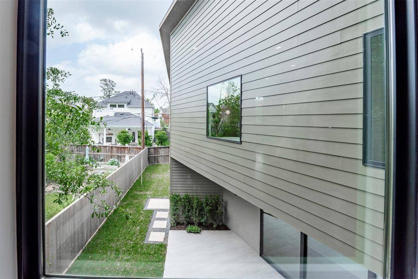926 W. 41st Street, Houston, Texas 77018
$1,385,000
4 Beds
4 Full Baths
Single-Family
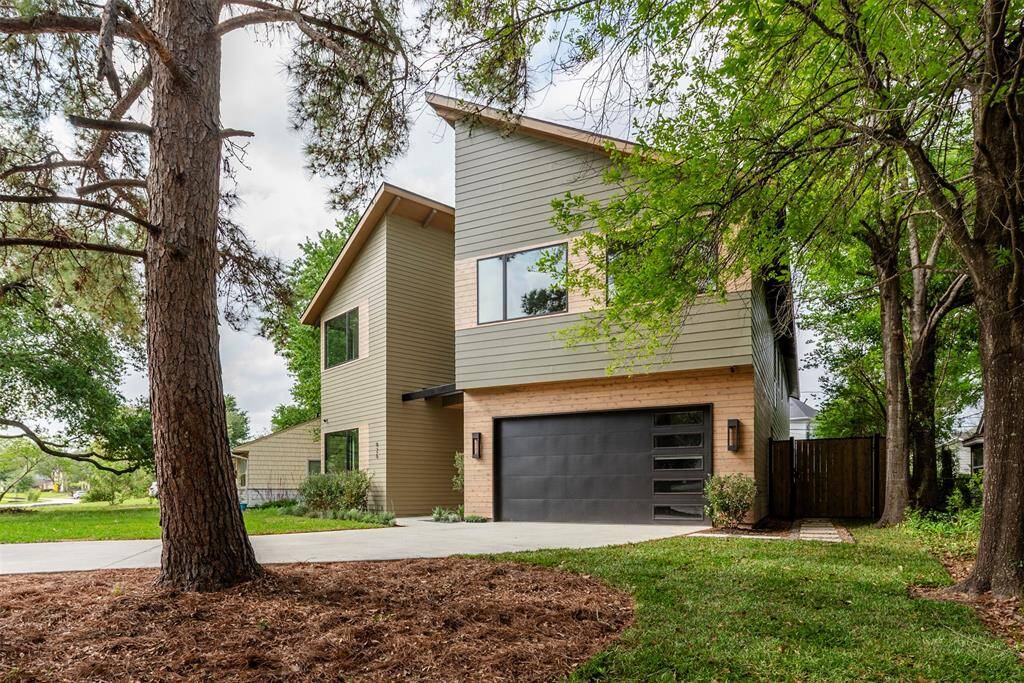

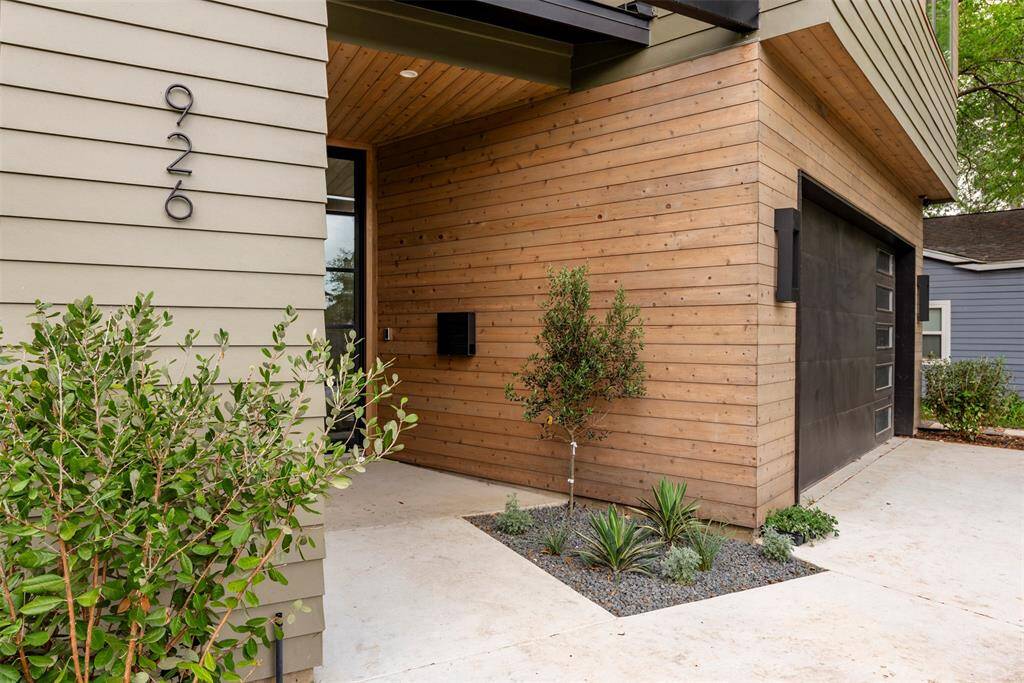
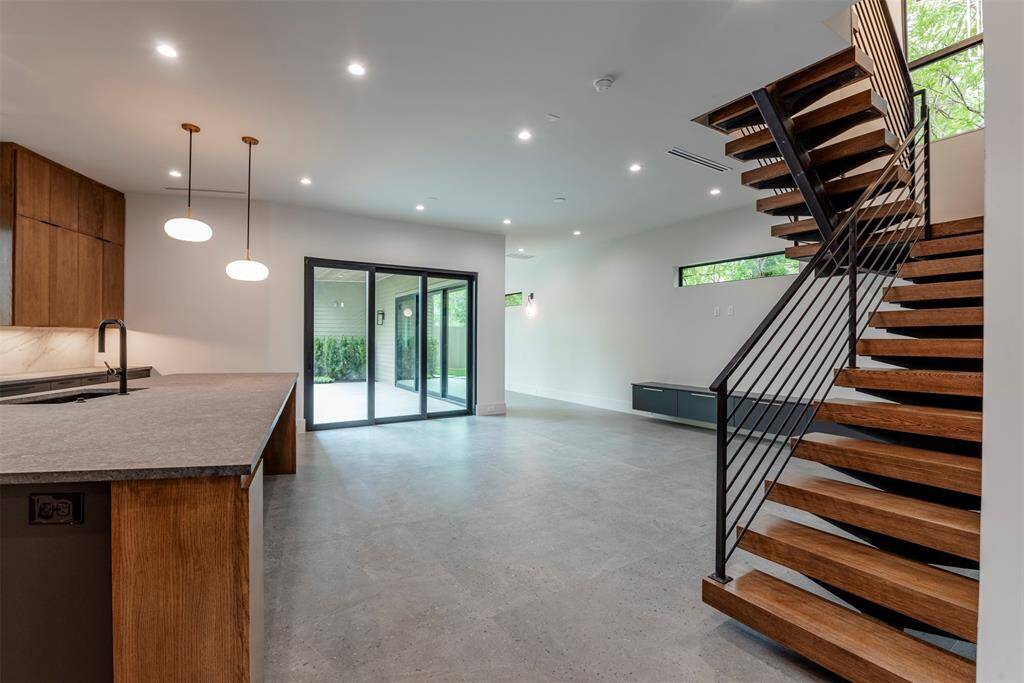
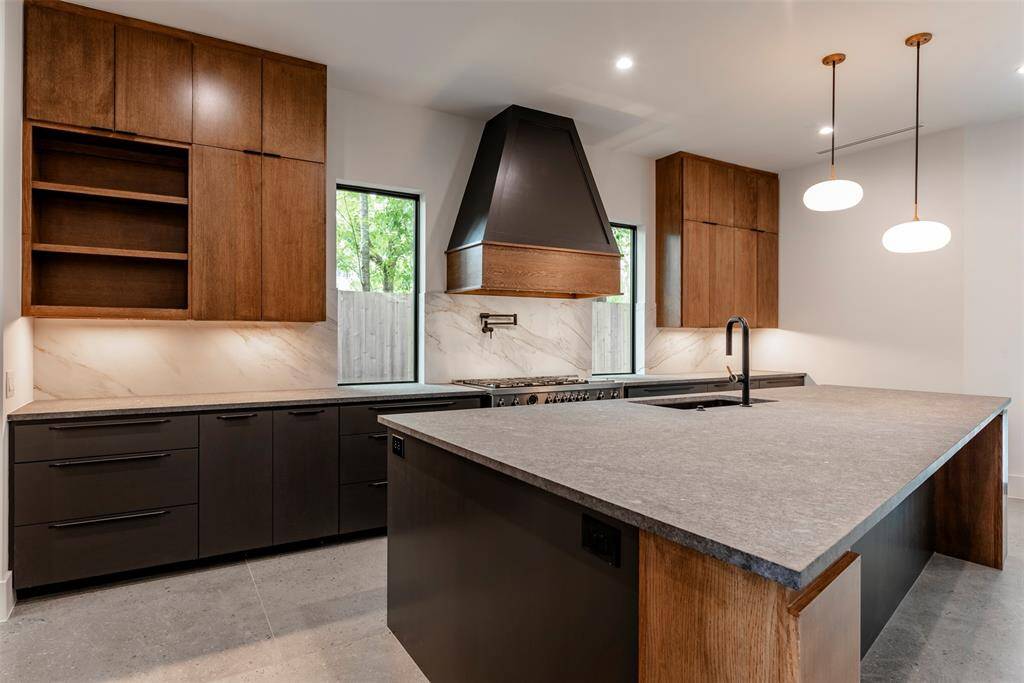
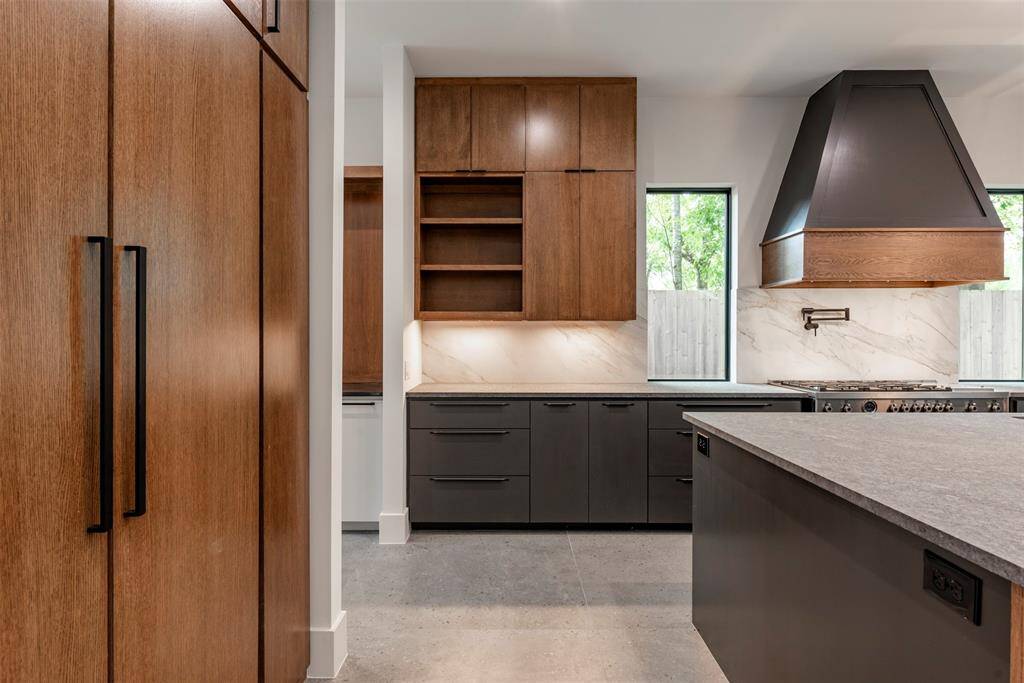
Request More Information
About 926 W. 41st Street
Amazing home- designed as two homes joined together causing angles rarely enjoyed in a traditional Build. One of a kind Mid Century design new construction brings the outdoors in. Truly feels like living in a tree house. Step out onto the patio with double and triple folding glass doors opening up this home to interior / exterior living. Large Art Hall walkway - home has feel of a Museum. Floating staircase with 4" hand made wood treads made from Oak on the Rif. Top of the line appliances - 48" range with 2 ovens - 42" build in paneled fridge. Separate Butlers pantry and service area. plumbed for ice maker with drain. 2 Navien HWH - 2 HVAC units, outdoor shower, Amazing Primary suite and walk in closet . Italian Porcelain 4'X4' Mid Century Tile and real hardwood. garage has Q system Garage and Electric Car access. Art gate made to define the feeling of this home. Come and see it, you will enjoy how the small details makes this home an original.
Highlights
926 W. 41st Street
$1,385,000
Single-Family
3,520 Home Sq Ft
Houston 77018
4 Beds
4 Full Baths
7,490 Lot Sq Ft
General Description
Taxes & Fees
Tax ID
066-046-043-0007
Tax Rate
2.0924%
Taxes w/o Exemption/Yr
$8,619 / 2024
Maint Fee
Yes / $35 Annually
Room/Lot Size
Dining
15x12
Kitchen
21X12
Interior Features
Fireplace
No
Floors
Tile, Wood
Countertop
Granite/Quartzite
Heating
Central Gas
Cooling
Central Electric
Connections
Electric Dryer Connections, Gas Dryer Connections
Bedrooms
1 Bedroom Down, Not Primary BR, 1 Bedroom Up, 2 Primary Bedrooms, Primary Bed - 2nd Floor
Dishwasher
Yes
Range
Yes
Disposal
Yes
Microwave
Yes
Oven
Convection Oven, Double Oven, Gas Oven
Energy Feature
Attic Vents, Digital Program Thermostat, Energy Star/CFL/LED Lights, Energy Star/Reflective Roof, High-Efficiency HVAC, Insulated Doors, Insulated/Low-E windows, Insulation - Batt, Insulation - Blown Fiberglass, Insulation - Other, North/South Exposure, Radiant Attic Barrier, Tankless/On-Demand H2O Heater
Interior
Alarm System - Owned, Atrium, Fire/Smoke Alarm, High Ceiling, Prewired for Alarm System, Refrigerator Included, Steel Beams, Wired for Sound
Loft
Maybe
Exterior Features
Foundation
Slab on Builders Pier
Roof
Composition
Exterior Type
Cement Board, Wood
Water Sewer
Public Sewer, Public Water
Exterior
Covered Patio/Deck, Exterior Gas Connection, Fully Fenced, Side Yard, Sprinkler System
Private Pool
No
Area Pool
No
Lot Description
Other
New Construction
Yes
Front Door
South
Listing Firm
Schools (HOUSTO - 27 - Houston)
| Name | Grade | Great School Ranking |
|---|---|---|
| Garden Oaks Elem | Elementary | 4 of 10 |
| Black Middle | Middle | 6 of 10 |
| Waltrip High | High | 4 of 10 |
School information is generated by the most current available data we have. However, as school boundary maps can change, and schools can get too crowded (whereby students zoned to a school may not be able to attend in a given year if they are not registered in time), you need to independently verify and confirm enrollment and all related information directly with the school.

