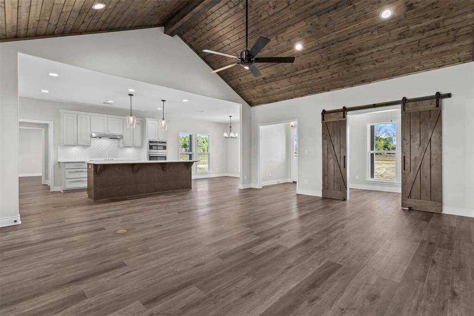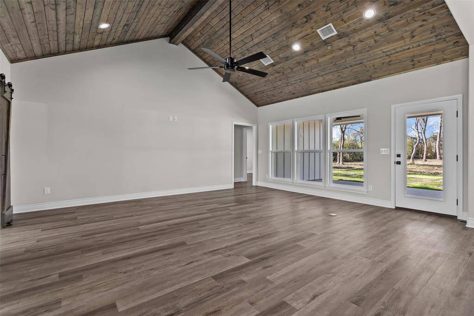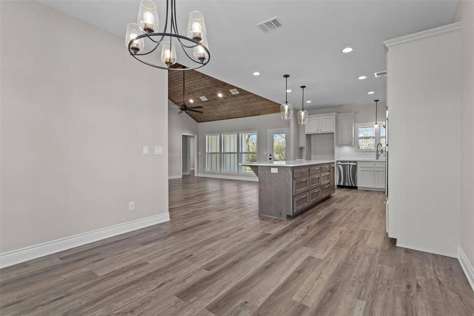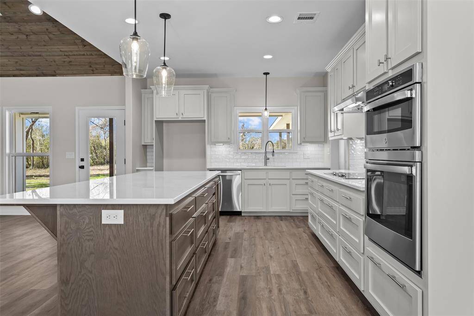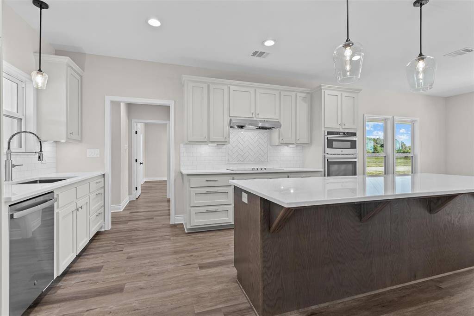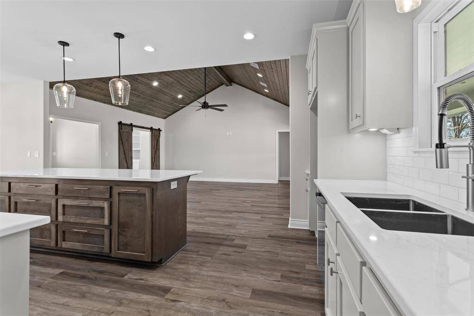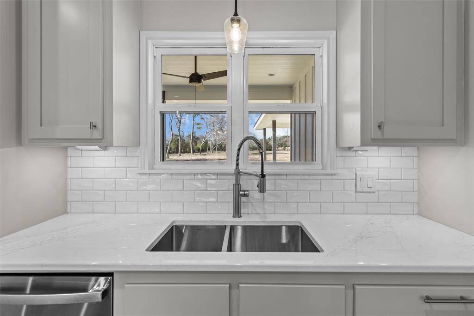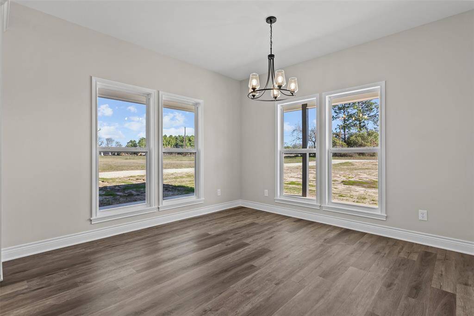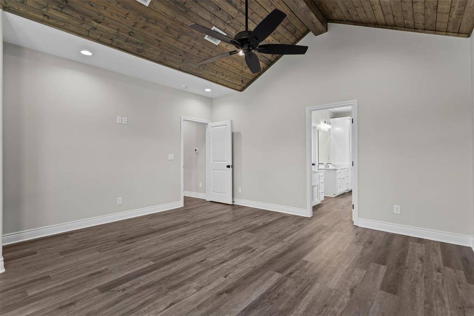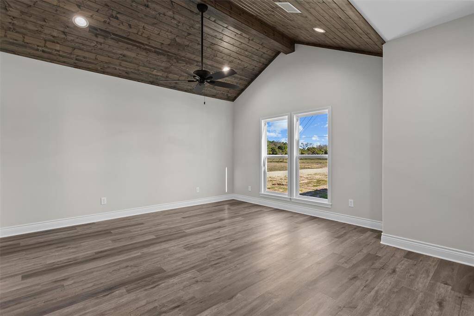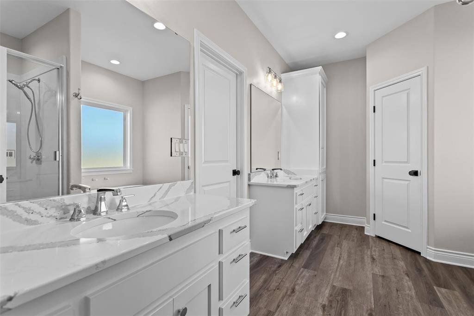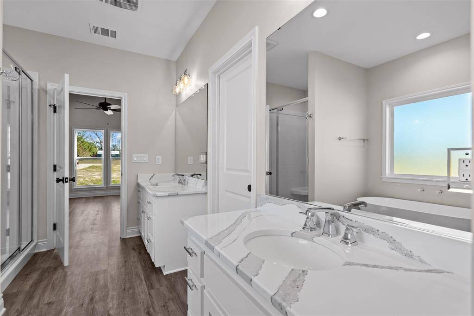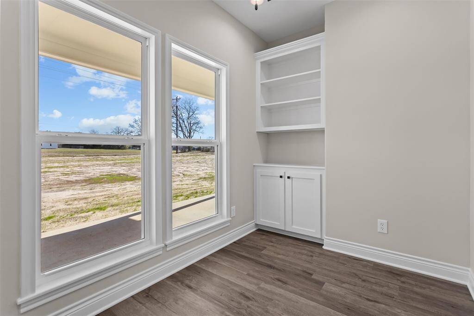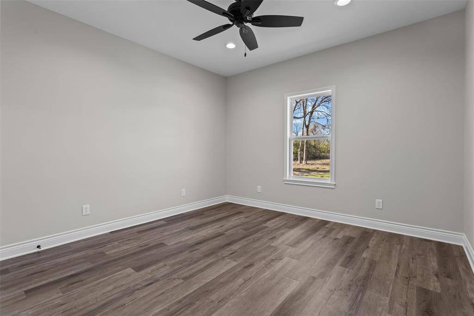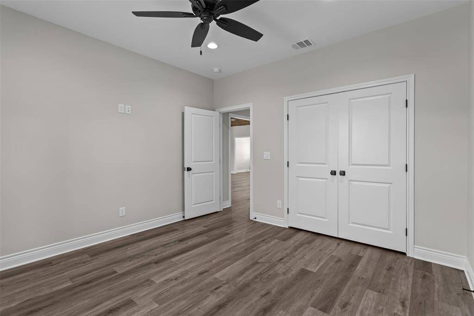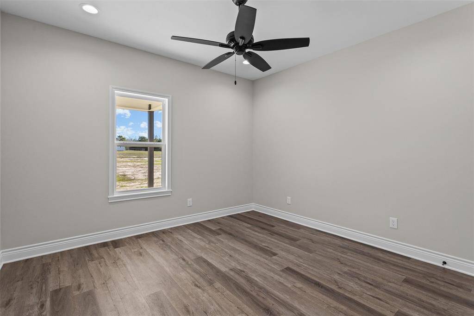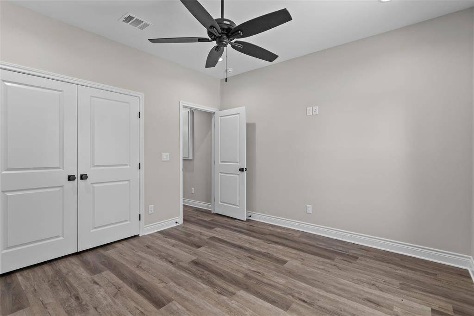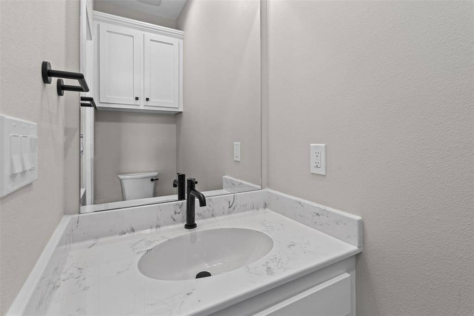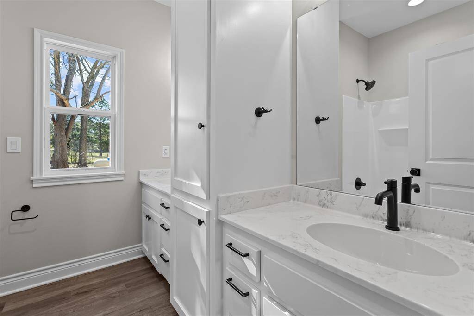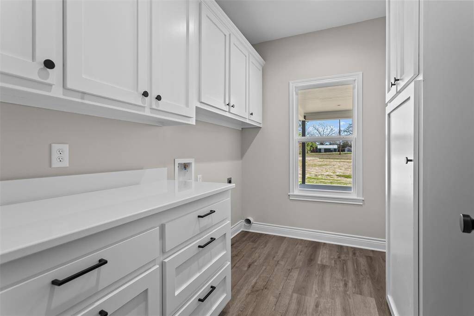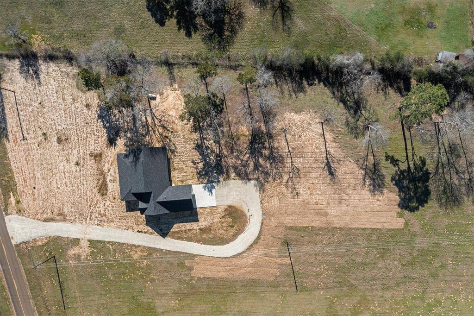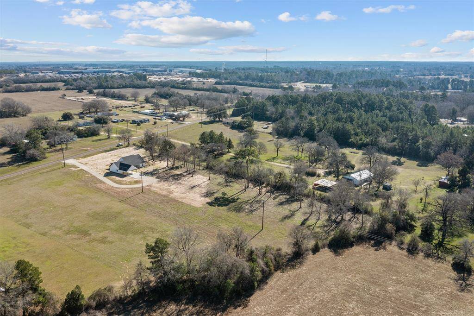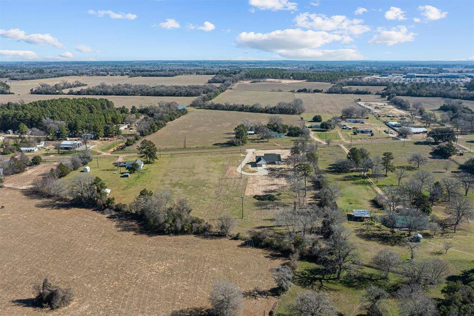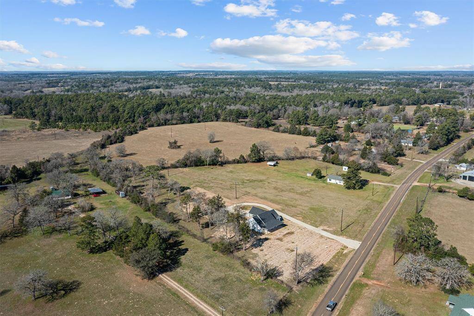595 Fm 2968, Houston, Texas 75844
$515,000
3 Beds
2 Full / 1 Half Baths
Single-Family
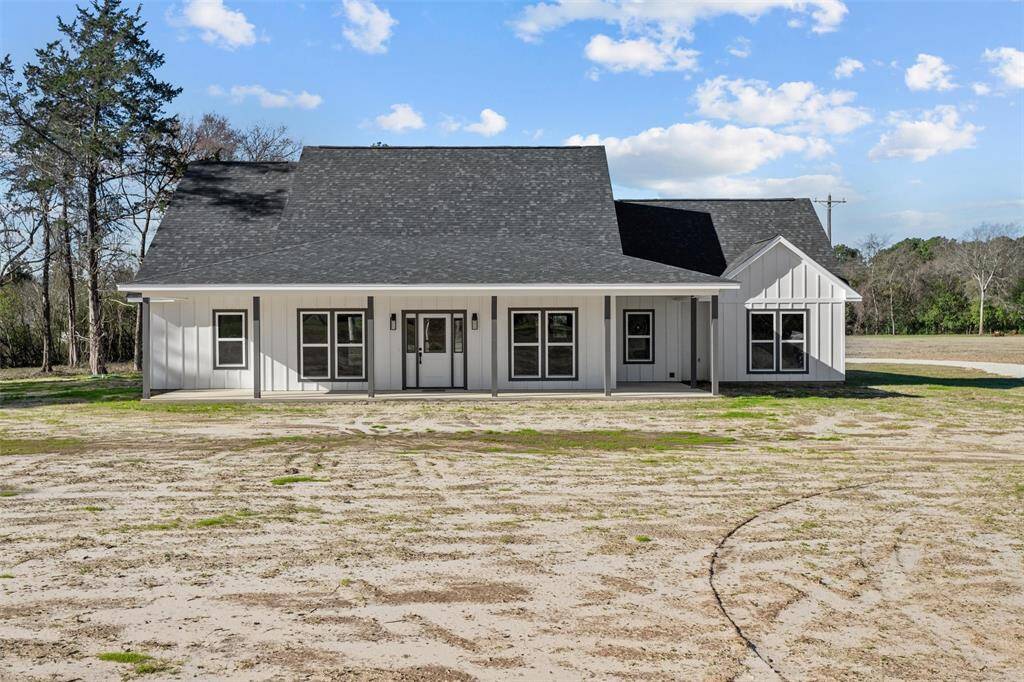

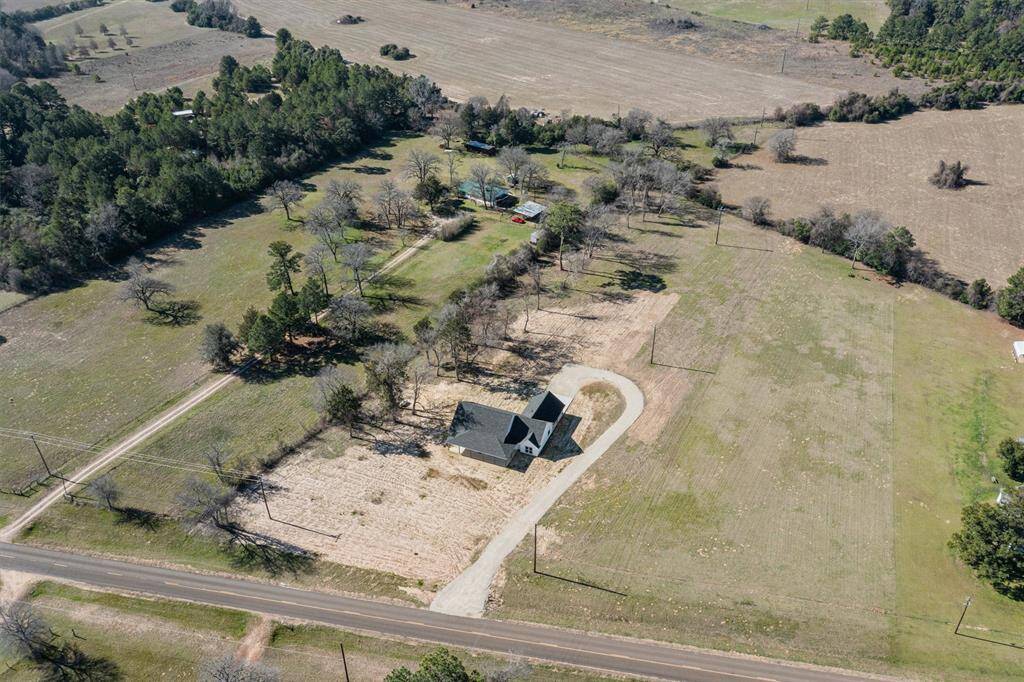
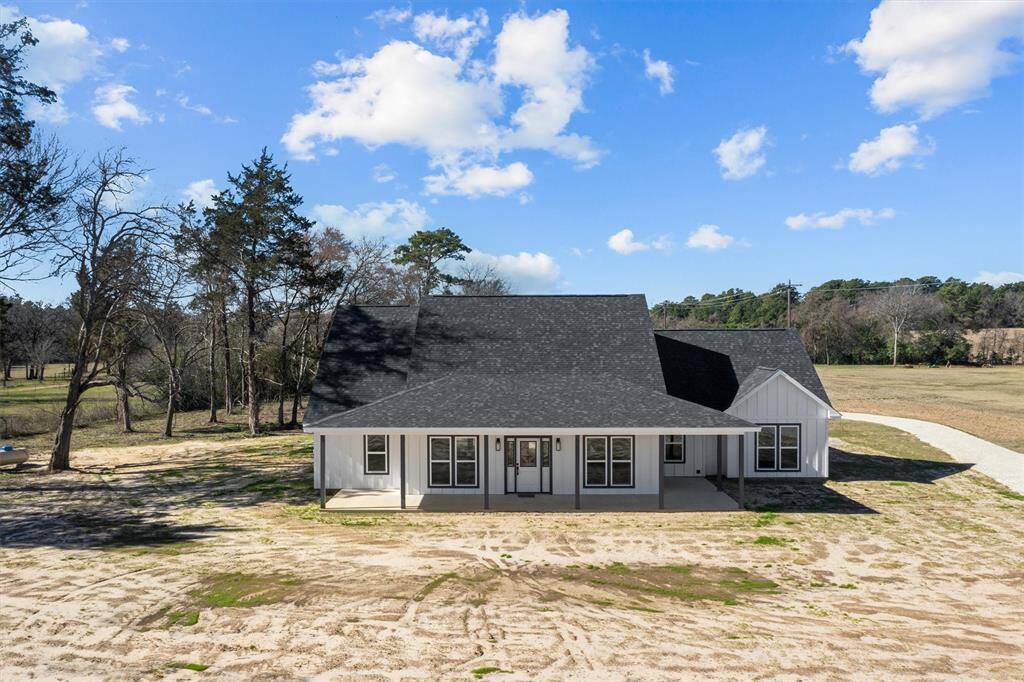

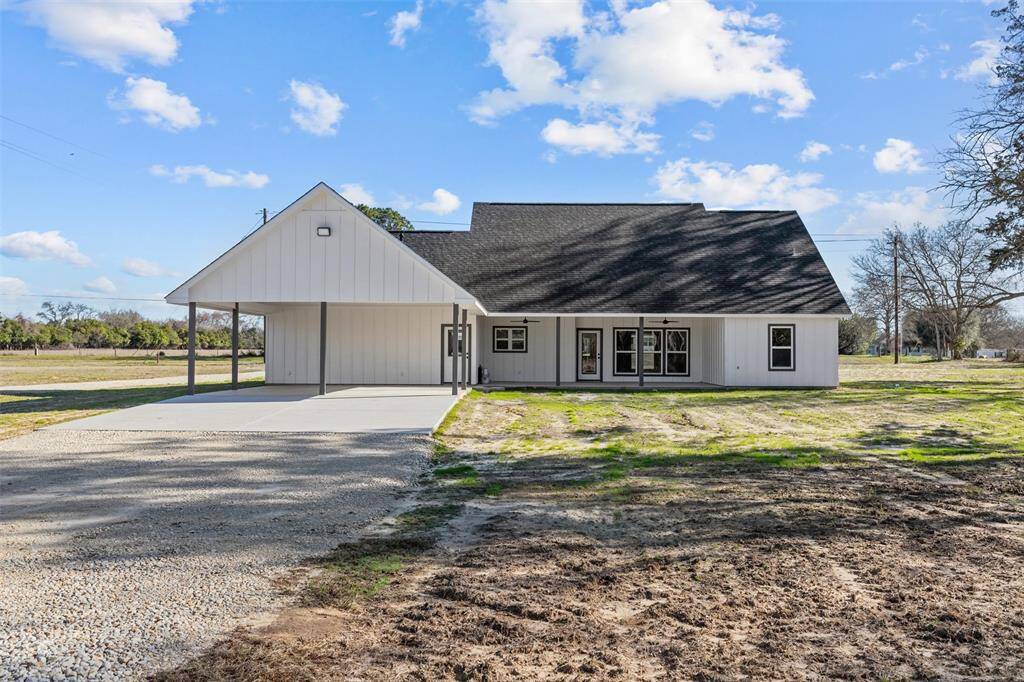
Request More Information
About 595 Fm 2968
Nestled on 3.5-acres this newly built James Horton custom home is a masterpiece of craftsmanship and attention to detail. This home features hardy-plank siding, large porches to enjoy the views, and a 30-year composition shingle roof. Through the foyer, the open-concept living and kitchen are perfect for entertaining. The kitchen boasts a large quartz island, brand new GE stainless appliances, custom cabinets, and a tile backsplash. There is a nice dining area just off the kitchen, and an office just off the living area. The primary bedroom features vaulted wood ceilings, a private bathroom with quartz countertops, walk-in shower, standalone tub, and spacious walk-in closet. Across the home, two guest bedrooms share a hall bath with quartz countertops and a shower/tub combo. This home features luxury vinyl plank throughout, low e windows, led lighting, and more! Outside, you will appreciate the propane hookup for your grill and the two-car carport. Call today!
Highlights
595 Fm 2968
$515,000
Single-Family
2,085 Home Sq Ft
Houston 75844
3 Beds
2 Full / 1 Half Baths
154,072 Lot Sq Ft
General Description
Taxes & Fees
Tax ID
0031552
Tax Rate
1.4184%
Taxes w/o Exemption/Yr
$677 / 2023
Maint Fee
No
Room/Lot Size
1st Bed
16x14.10
2nd Bed
12.4x12
3rd Bed
12.4x12.3
Interior Features
Fireplace
No
Countertop
Quartz
Heating
Central Electric
Cooling
Central Electric
Connections
Electric Dryer Connections, Washer Connections
Bedrooms
2 Bedrooms Down, Primary Bed - 1st Floor
Dishwasher
Yes
Range
Yes
Disposal
Yes
Microwave
Yes
Oven
Electric Oven
Energy Feature
Ceiling Fans, Insulated/Low-E windows, Tankless/On-Demand H2O Heater
Loft
Maybe
Exterior Features
Foundation
Slab
Roof
Composition
Exterior Type
Cement Board
Water Sewer
Aerobic, Public Water
Private Pool
No
Area Pool
Maybe
Lot Description
Cleared
New Construction
Yes
Listing Firm
Schools (GRAPEL - 58 - Grapeland)
| Name | Grade | Great School Ranking |
|---|---|---|
| Grapeland Elem | Elementary | 4 of 10 |
| Grapeland Jr High | Middle | 3 of 10 |
| Grapeland High | High | 4 of 10 |
School information is generated by the most current available data we have. However, as school boundary maps can change, and schools can get too crowded (whereby students zoned to a school may not be able to attend in a given year if they are not registered in time), you need to independently verify and confirm enrollment and all related information directly with the school.

