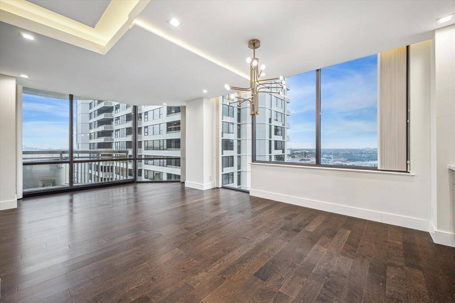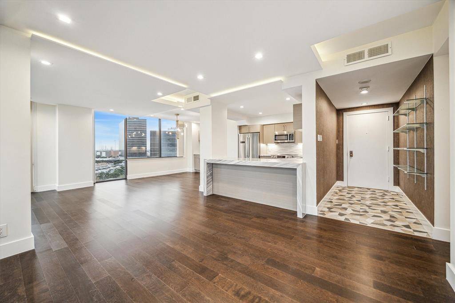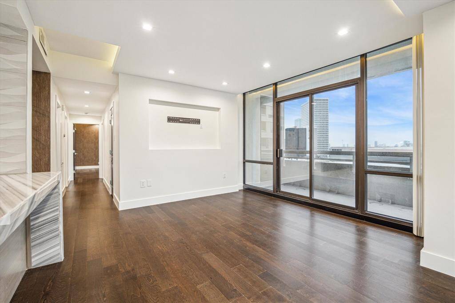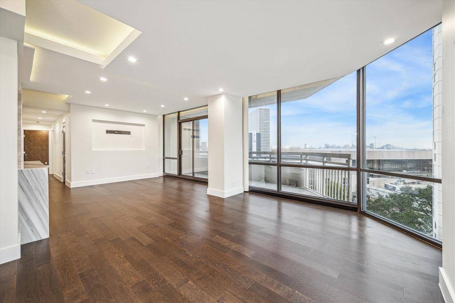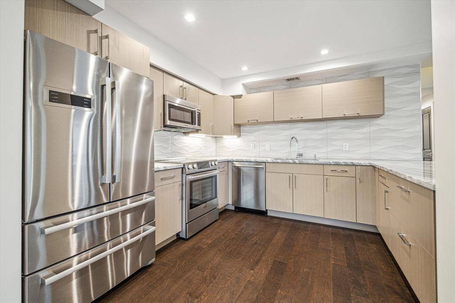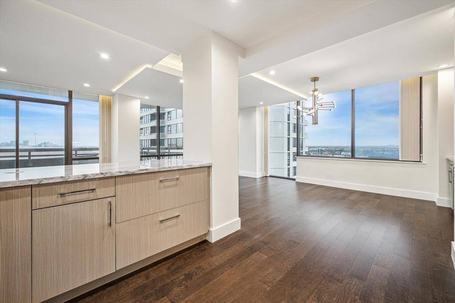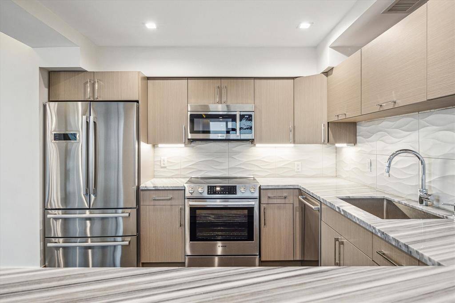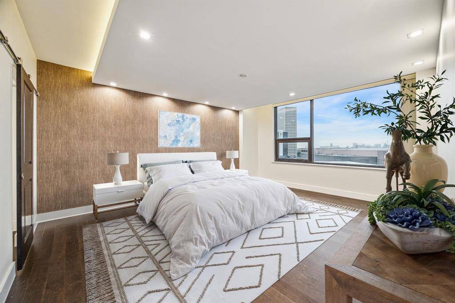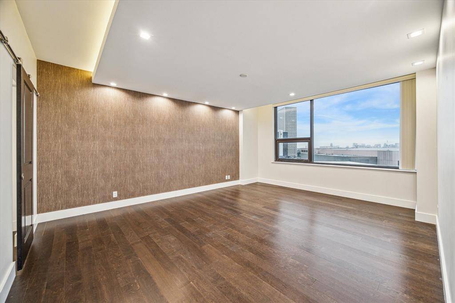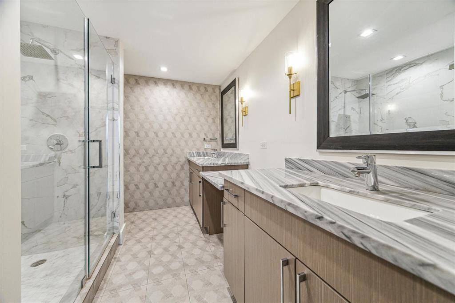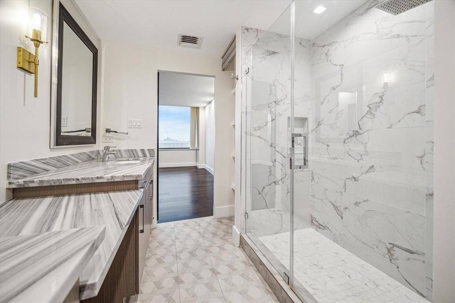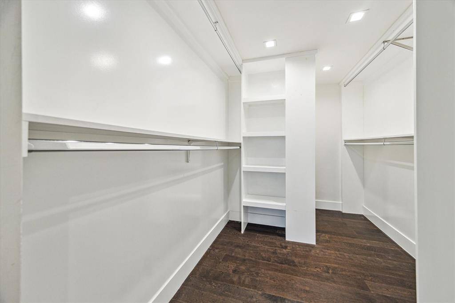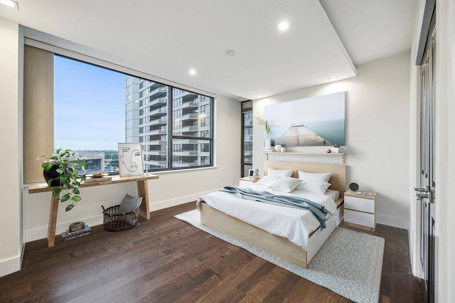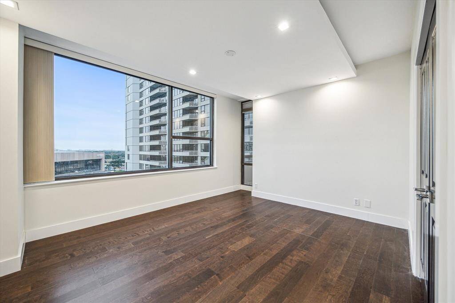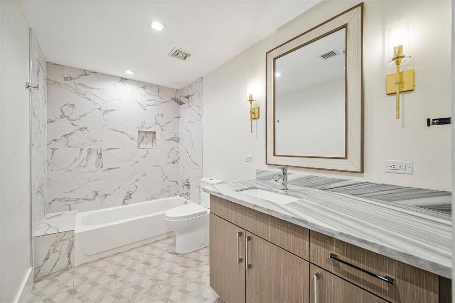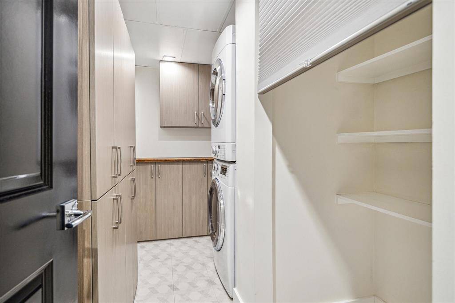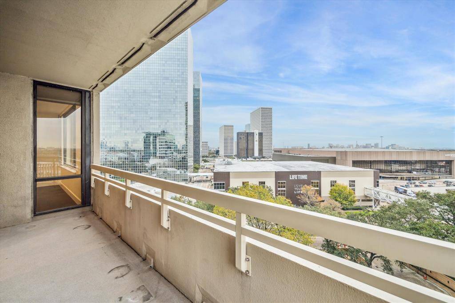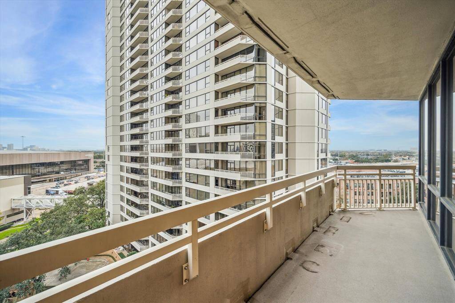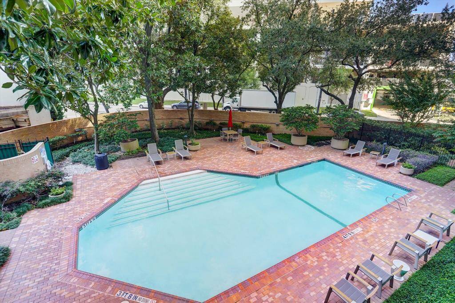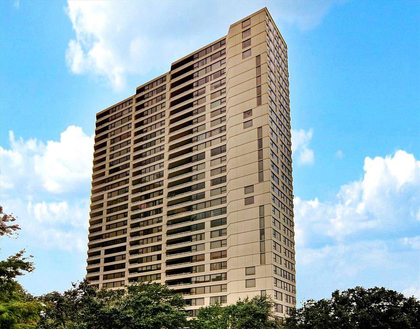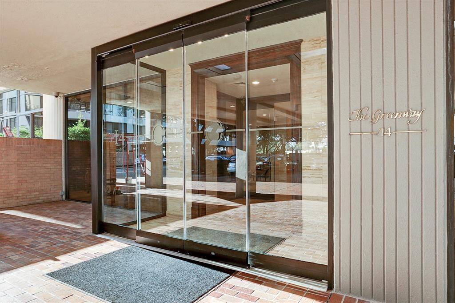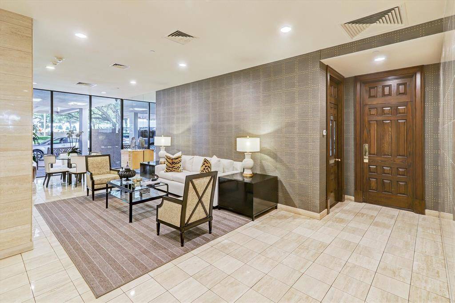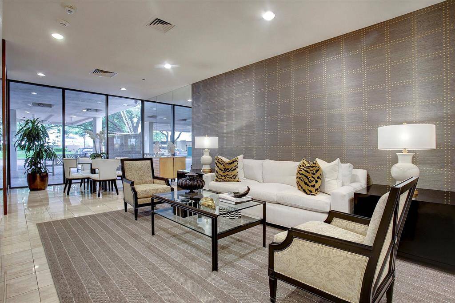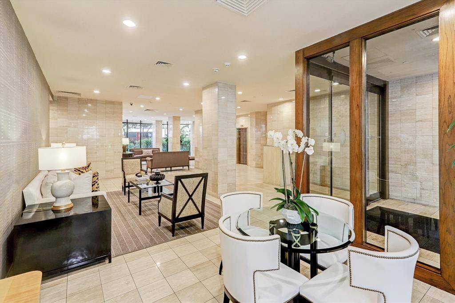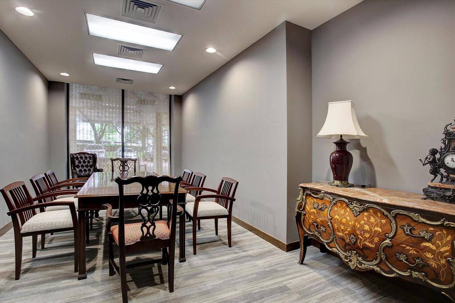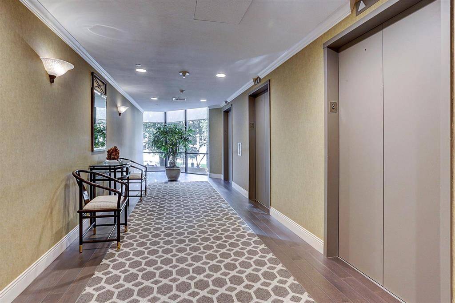14 Greenway Plaza #10P, Houston, Texas 77046
$450,000
2 Beds
2 Full Baths
Mid/Hi-Rise Condo
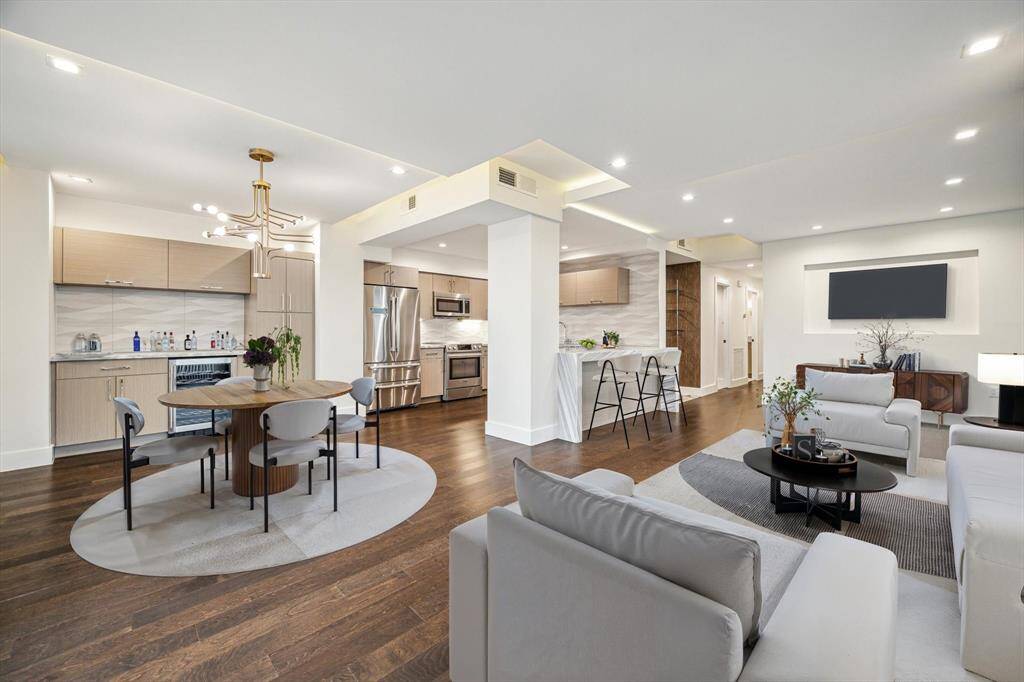

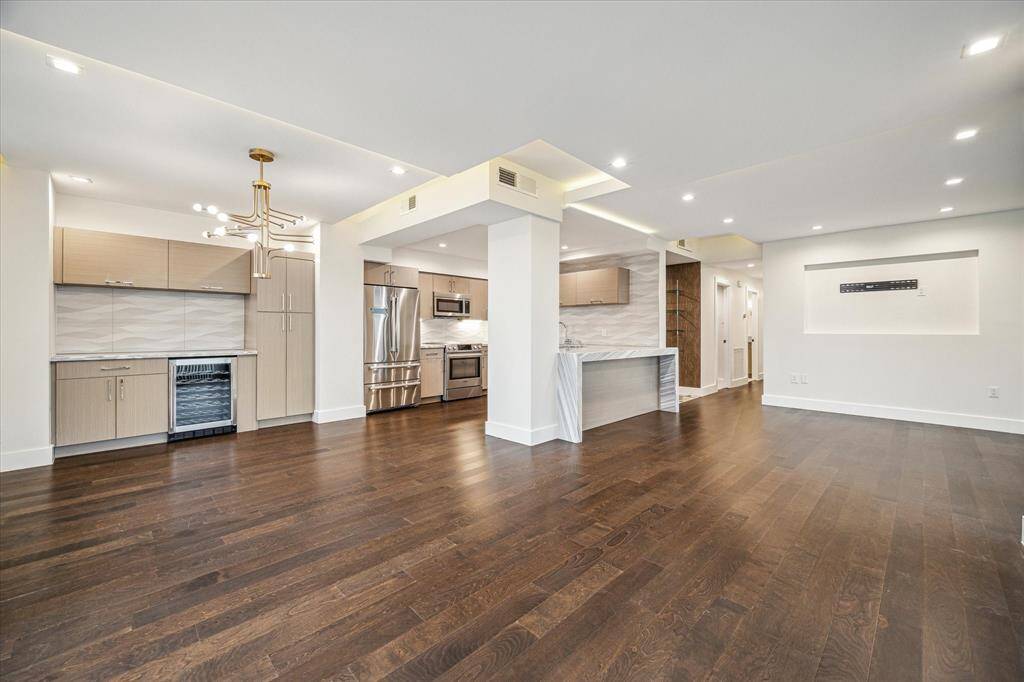
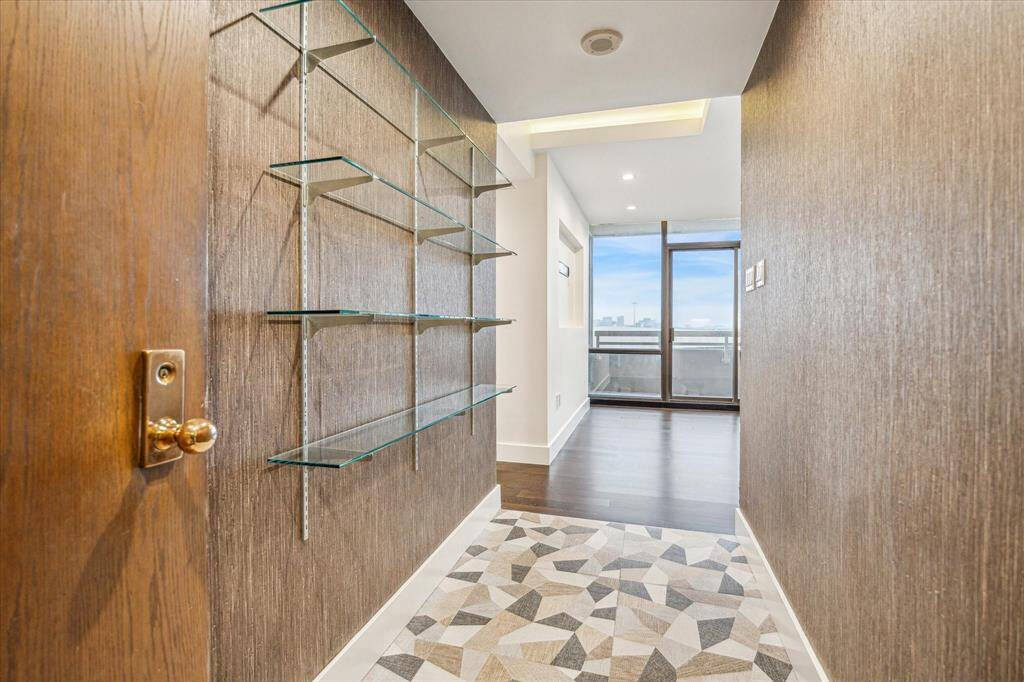
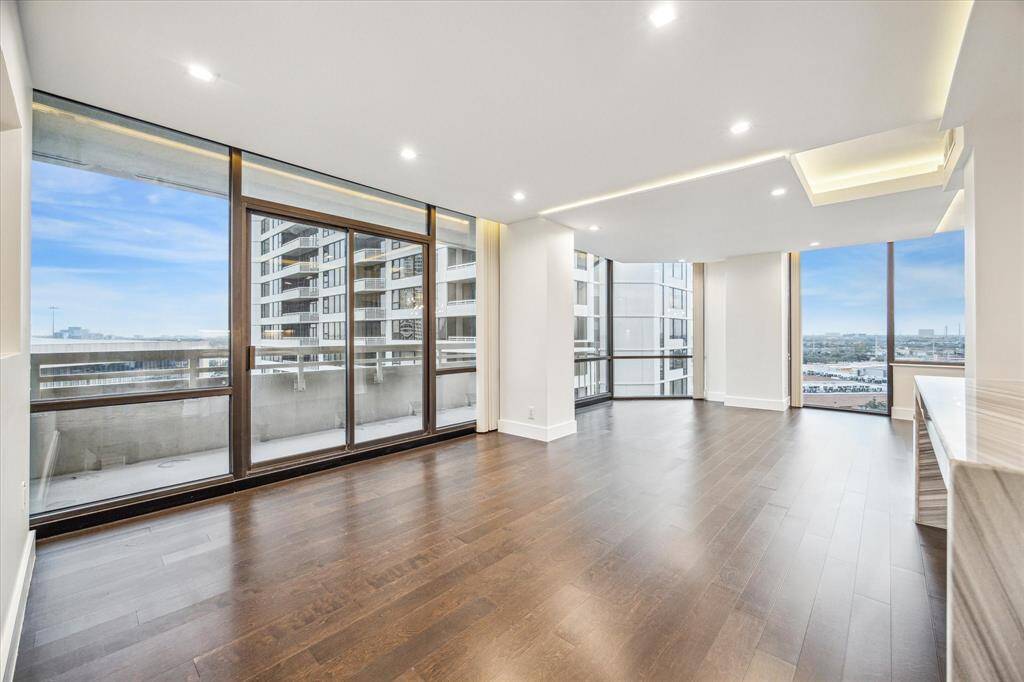
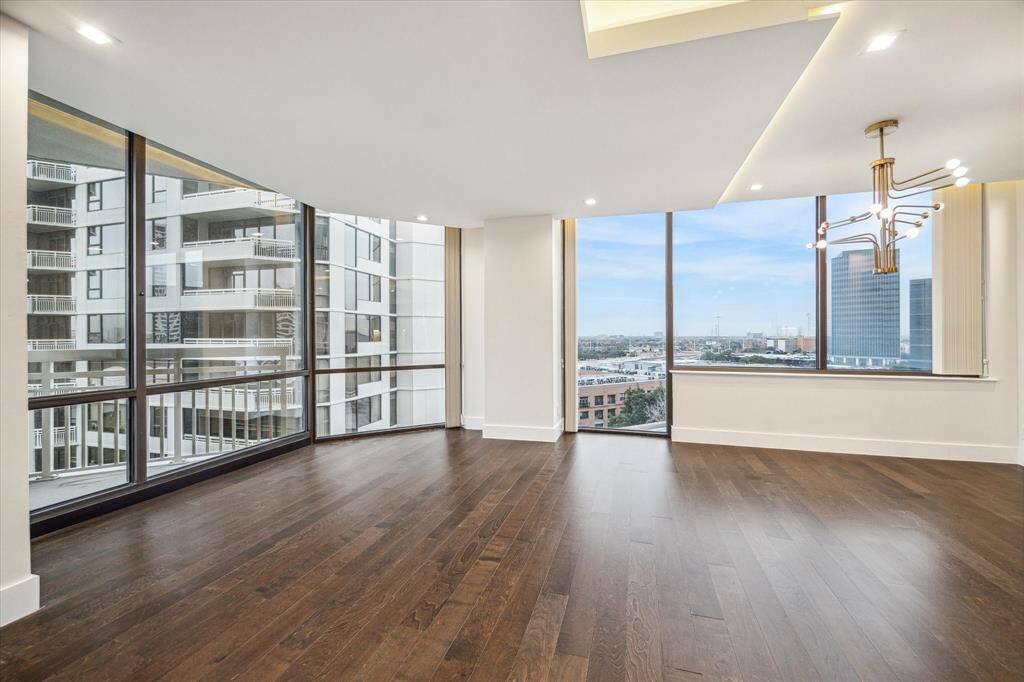
Request More Information
About 14 Greenway Plaza #10P
Experience modern luxury in this exquisitely remodeled 2-bedroom, 2-bath condo in prestigious 14 Greenway. Completely transformed in 2018, this sophisticated residence boasts an open-concept design perfect for entertaining. The spacious living, dining, and kitchen areas are highlighted by a stunning dimensional floating ceiling w/integrated LED lighting. The kitchen is a masterpiece w/ exotic Dolomite Amazon marble countertops & sleek European cabinetry. Every detail, from plumbing & HVAC to windows & electrical, has been meticulously updated! Relax in the tranquil primary retreat featuring a generous walk-in closet w/spa-like bathroom showcasing Agora & Carrara porcelain finishes. The 2nd bedroom offers versatility & elegance, ideal for guests or a home office. The in-unit laundry room w/custom storage adds functionality. This impeccable unit combines timeless design with modern upgrades, offering an incredible living experience in one of the city’s most sought-after addresses.
Highlights
14 Greenway Plaza #10P
$450,000
Mid/Hi-Rise Condo
1,678 Home Sq Ft
Houston 77046
2 Beds
2 Full Baths
General Description
Taxes & Fees
Tax ID
114-903-002-0065
Tax Rate
2.0148%
Taxes w/o Exemption/Yr
$6,912 / 2024
Maint Fee
Yes / $1,616 Monthly
Maintenance Includes
Building & Grounds, Cable TV, Concierge, Courtesy Patrol, Insurance Common Area, Internet, Limited Access, On Site Guard, Porter, Recreational Facilities, Trash Removal, Valet Parking, Water and Sewer
Room/Lot Size
Living
13x12
Dining
24x12
Kitchen
11x11
2nd Bed
18x14
4th Bed
13x12
Interior Features
Fireplace
No
Floors
Tile, Wood
Countertop
Dolomite Amazon Marb
Heating
Central Electric
Cooling
Central Electric
Bedrooms
2 Bedrooms Down, Primary Bed - 1st Floor
Dishwasher
Yes
Range
Yes
Disposal
Yes
Microwave
Yes
Oven
Convection Oven, Electric Oven, Freestanding Oven
Energy Feature
Digital Program Thermostat, Energy Star Appliances, Energy Star/CFL/LED Lights, High-Efficiency HVAC, Insulated/Low-E windows, North/South Exposure
Interior
Chilled Water System, Disabled Access, Dry Bar, Elevator, Fire/Smoke Alarm, Refrigerator Included, Wine/Beverage Fridge
View
East, South
Loft
No
Exterior Features
Exterior
Balcony/Terrace, Service Elevator, Trash Chute
Private Pool
No
Area Pool
Yes
Bldg Access
Card/Code Access, Door Person, Receptionist
Lot Description
Cleared
New Construction
No
Listing Firm
Description
9 or More Story
Schools (HOUSTO - 27 - Houston)
| Name | Grade | Great School Ranking |
|---|---|---|
| Poe Elem | Elementary | 6 of 10 |
| Lanier Middle | Middle | 9 of 10 |
| Lamar High | High | 6 of 10 |
School information is generated by the most current available data we have. However, as school boundary maps can change, and schools can get too crowded (whereby students zoned to a school may not be able to attend in a given year if they are not registered in time), you need to independently verify and confirm enrollment and all related information directly with the school.

