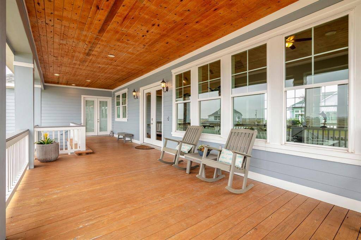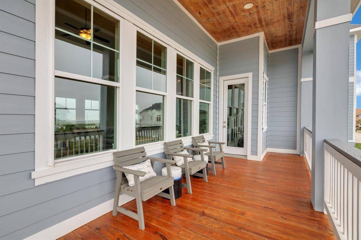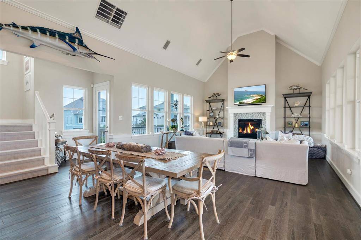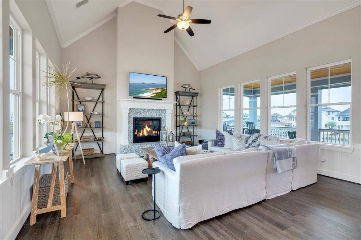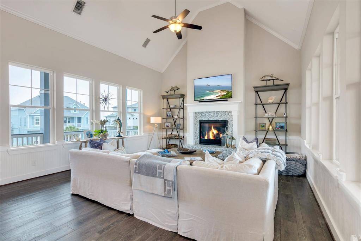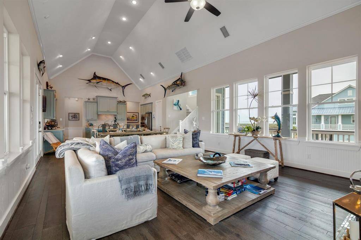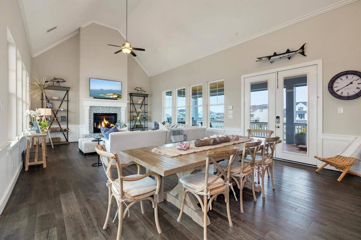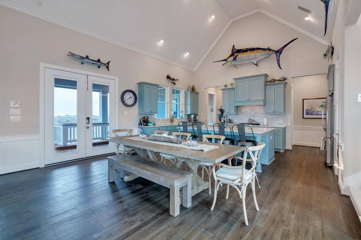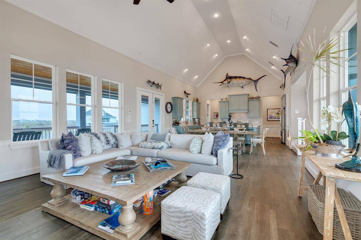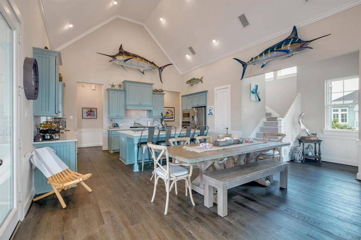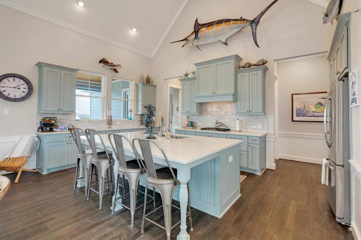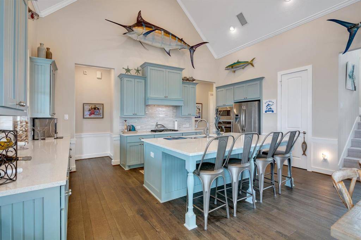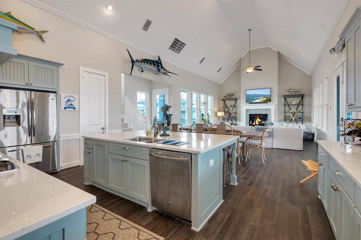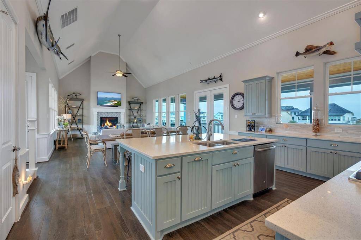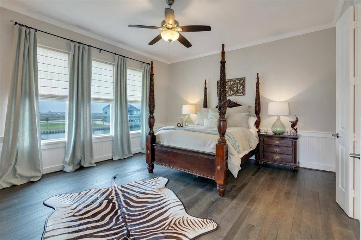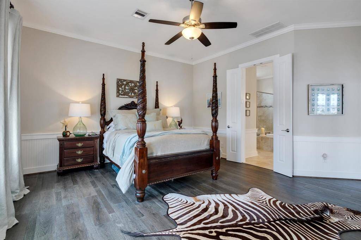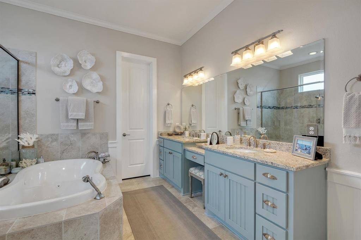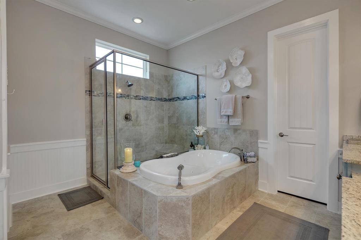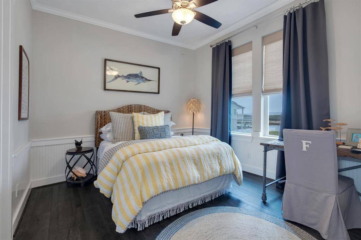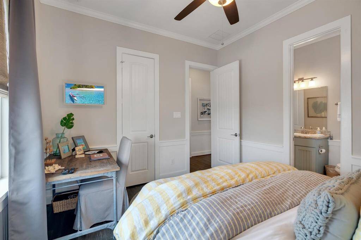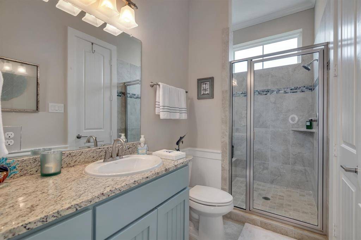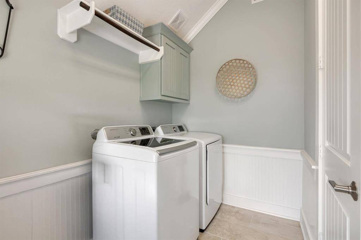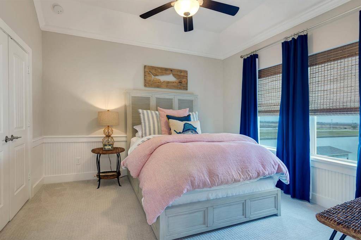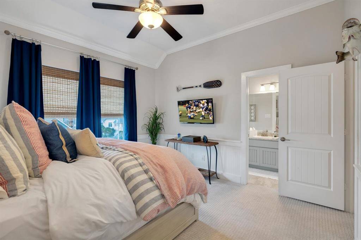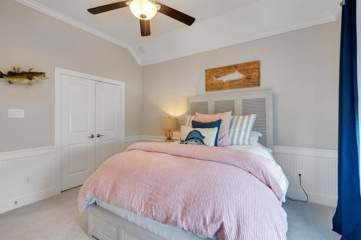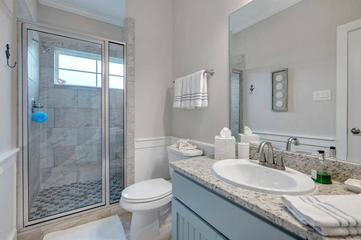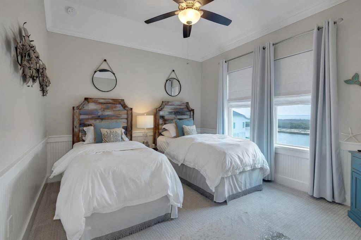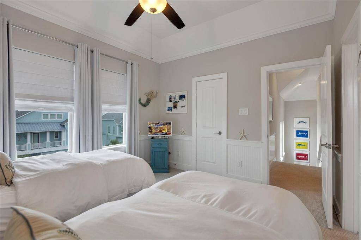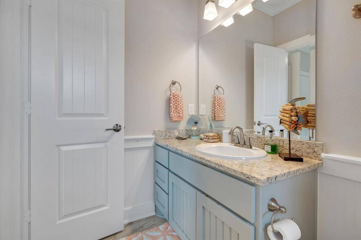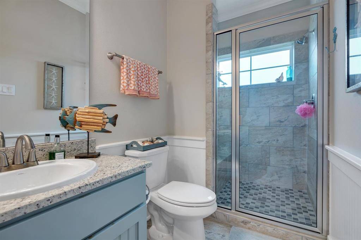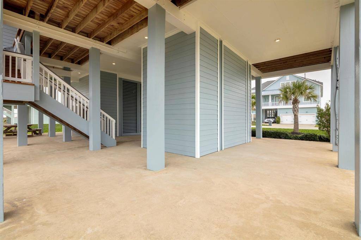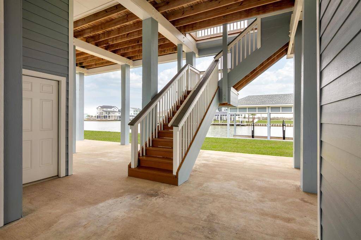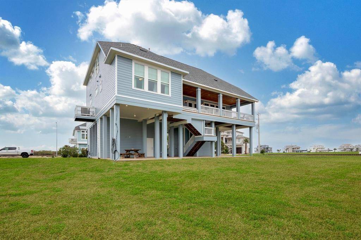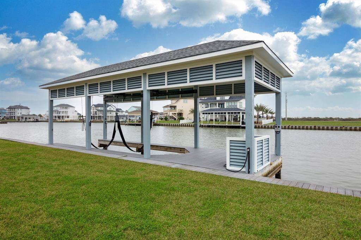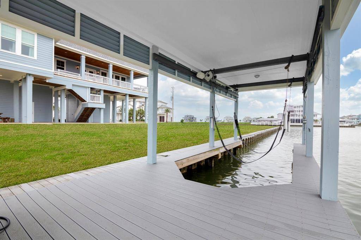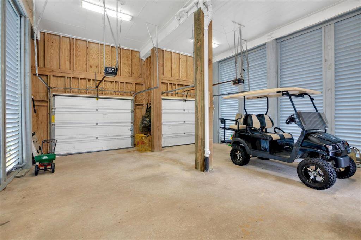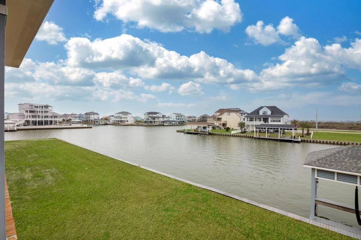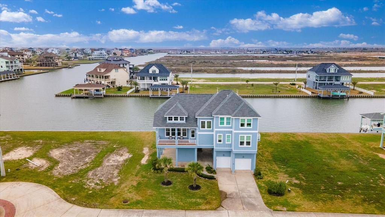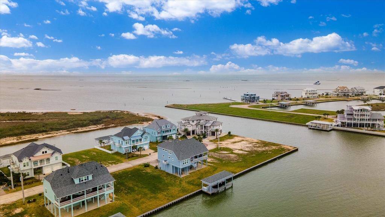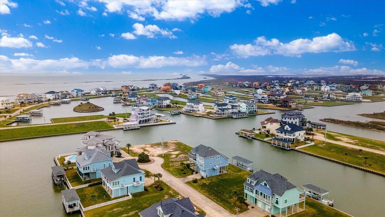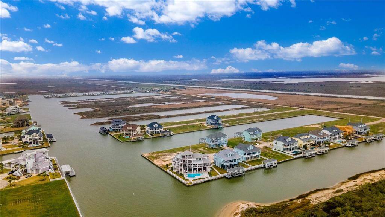24 Hawkeye, Houston, Texas 77563
$1,075,000
4 Beds
4 Full Baths
Single-Family
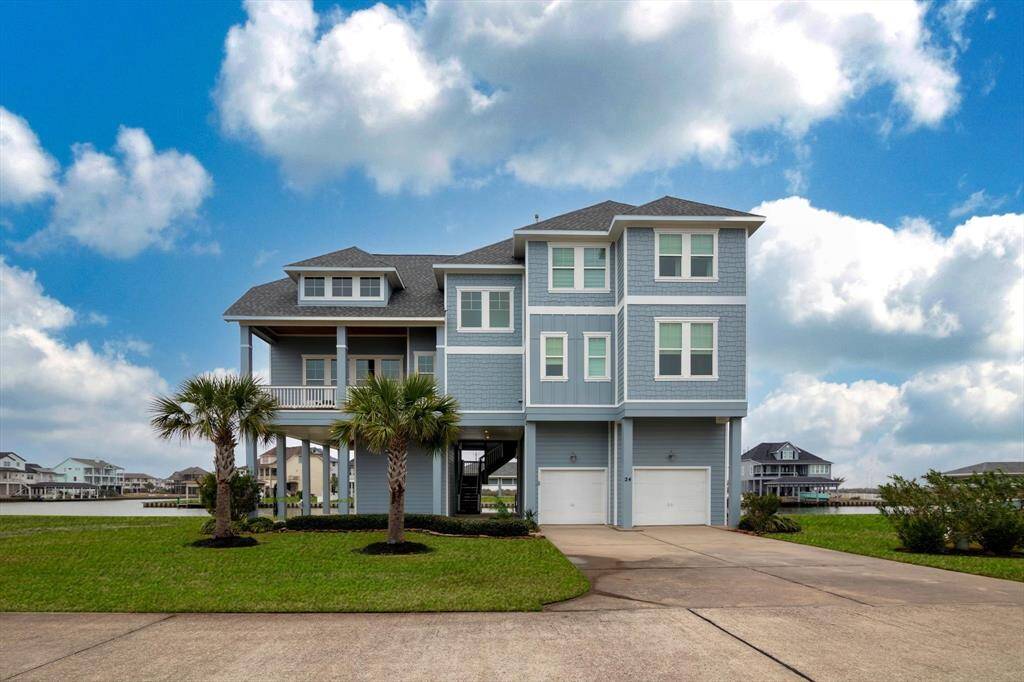

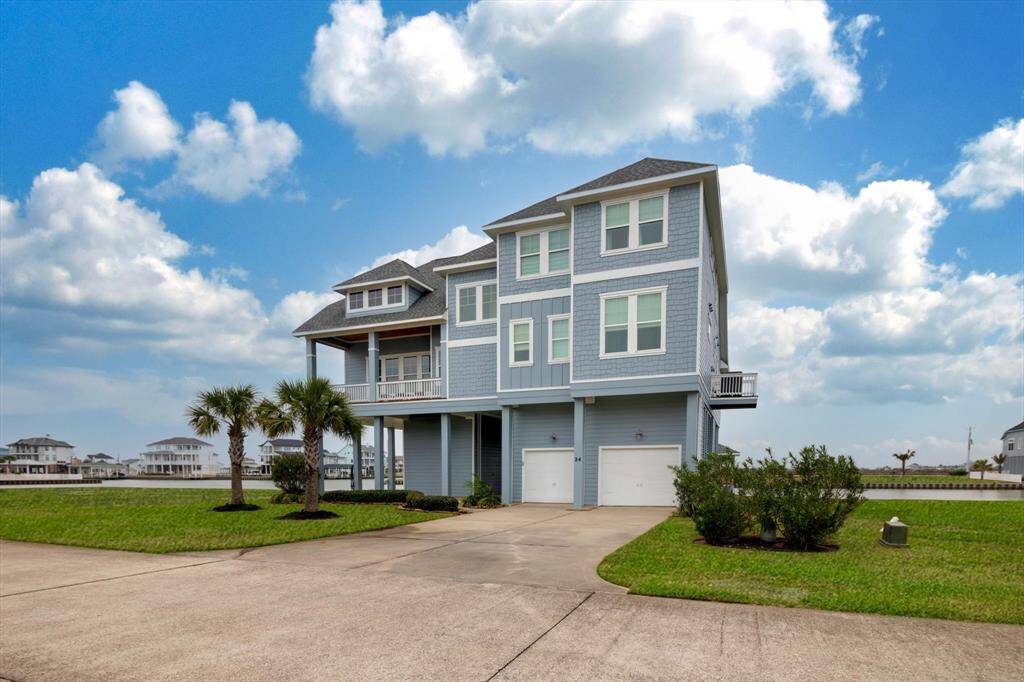
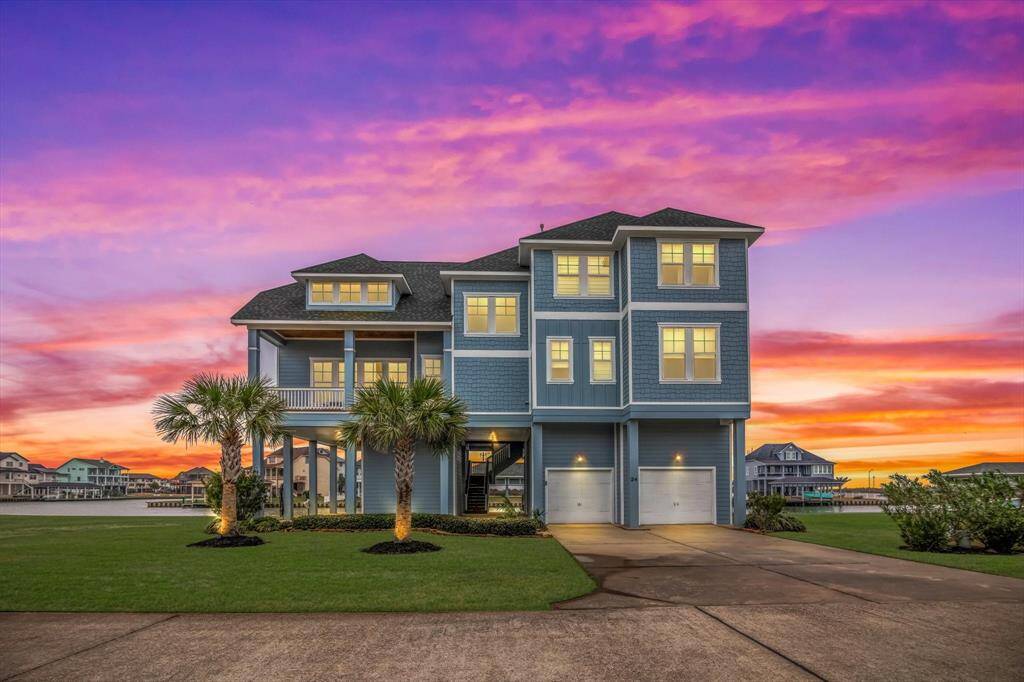
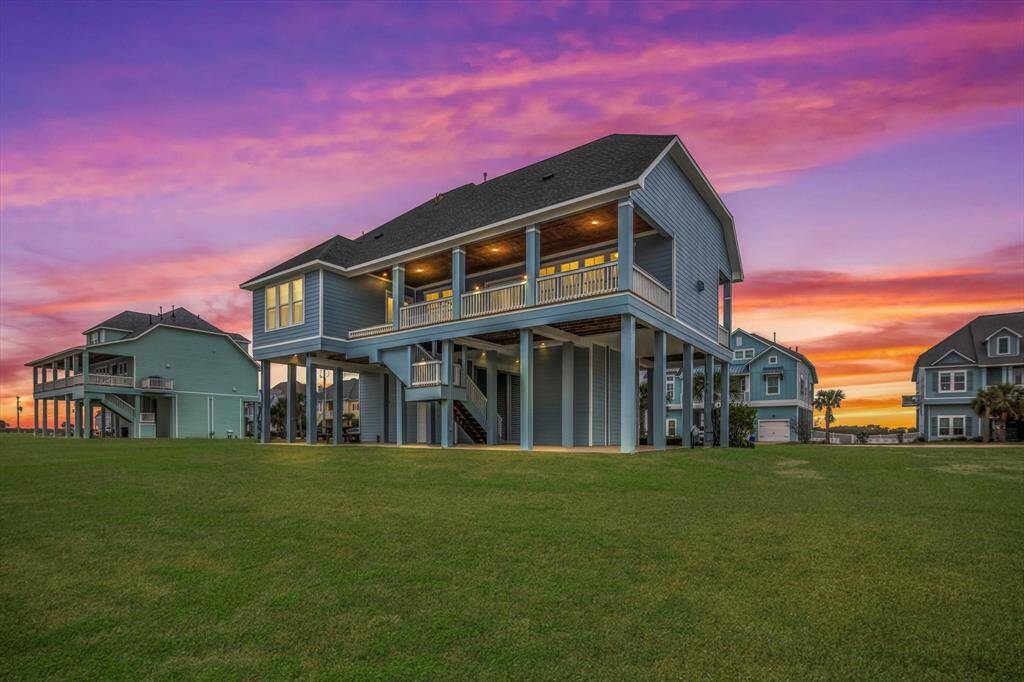
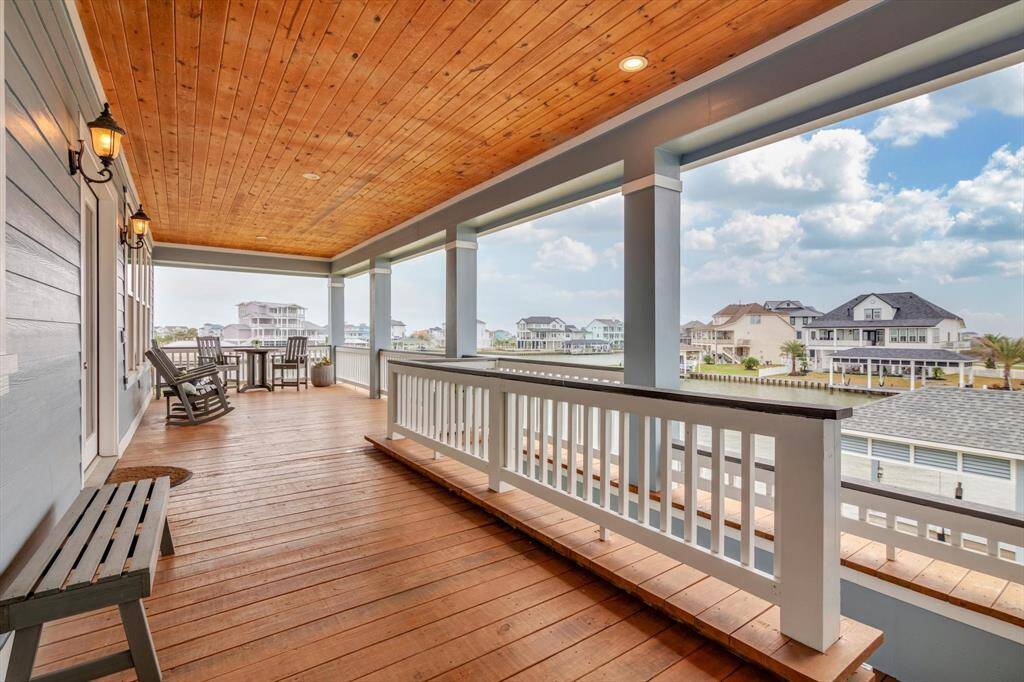
Request More Information
About 24 Hawkeye
Designed for entertaining with coastal flair! Soaring vaulted ceiling with open concept kitchen/dining/living area, walls of windows flooding the space w/natural light. Remote gas log fireplace. Gourmet kitchen with massive island breakfast bar, stainless appliances, gas cooktop, builtin microwave & oven, walkin pantry. 1st floor primary w/french doors to covered balcony, windows overlooking waterviews, primary en suite w/spa features, jetted soaking tub, glass surround tile shower, double sinks & vanity area, walkin closet. Additional first floor full bedroom, full bath. 2 additional bedrooms up w/en suites, large storage closet. Oversized boathouse with heavy duty lift & cables for maximized boat size, front pier with cleaning station. Incredible fishing & massive stone and blue crabs caught right off your pier, wide/deep canal located w/easy access to waterways. 2 car garage, 1 car size storage area.Front & back covered porches. HOA Fee incl Pool & Marina.Welcome to Your Paradise!
Highlights
24 Hawkeye
$1,075,000
Single-Family
2,888 Home Sq Ft
Houston 77563
4 Beds
4 Full Baths
9,600 Lot Sq Ft
General Description
Taxes & Fees
Tax ID
382700020012000
Tax Rate
2.7406%
Taxes w/o Exemption/Yr
$25,061 / 2023
Maint Fee
Yes / $3,375 Annually
Maintenance Includes
Grounds, Limited Access Gates, On Site Guard, Recreational Facilities
Room/Lot Size
Living
18 X 17
Dining
18 X 12
Kitchen
18 X 12
4th Bed
17 X 15
5th Bed
12 X 12
Interior Features
Fireplace
1
Floors
Carpet, Engineered Wood, Tile
Heating
Central Gas
Cooling
Central Electric
Connections
Electric Dryer Connections, Washer Connections
Bedrooms
1 Bedroom Up, Primary Bed - 2nd Floor
Dishwasher
Yes
Range
Yes
Disposal
Yes
Microwave
Yes
Oven
Single Oven
Energy Feature
Ceiling Fans, Storm Windows
Interior
Balcony, Crown Molding, Dryer Included, High Ceiling, Refrigerator Included, Washer Included, Window Coverings
Loft
Maybe
Exterior Features
Foundation
On Stilts
Roof
Composition
Exterior Type
Cement Board
Water Sewer
Water District
Exterior
Back Yard, Balcony, Covered Patio/Deck, Patio/Deck, Porch, Sprinkler System, Storage Shed
Private Pool
No
Area Pool
Yes
Access
Manned Gate
Lot Description
Subdivision Lot, Waterfront, Water View
New Construction
No
Listing Firm
Schools (HITCHC - 26 - Hitchcock)
| Name | Grade | Great School Ranking |
|---|---|---|
| Hitchcock Primary/Stewart Elem | Elementary | 3 of 10 |
| Crosby Middle (Hitchcock) | Middle | 3 of 10 |
| Hitchcock High | High | 3 of 10 |
School information is generated by the most current available data we have. However, as school boundary maps can change, and schools can get too crowded (whereby students zoned to a school may not be able to attend in a given year if they are not registered in time), you need to independently verify and confirm enrollment and all related information directly with the school.

