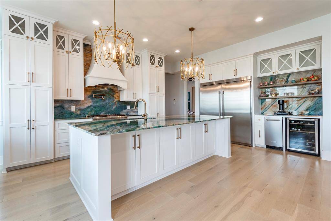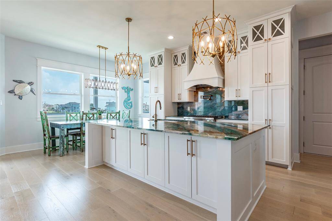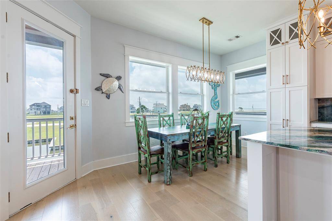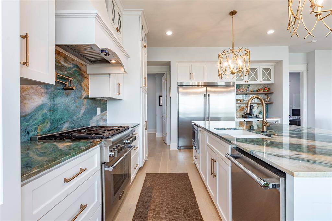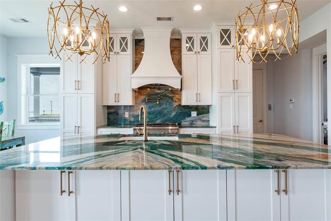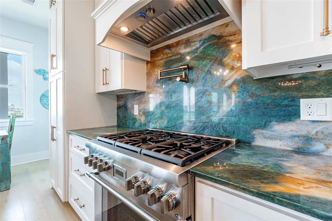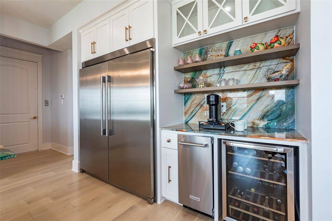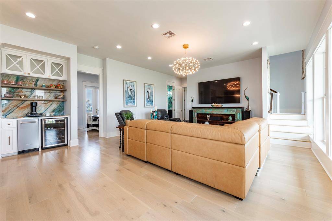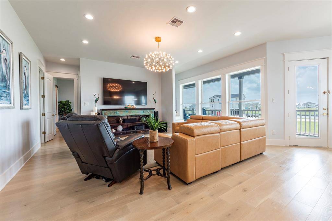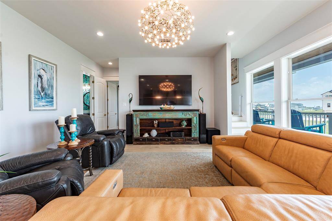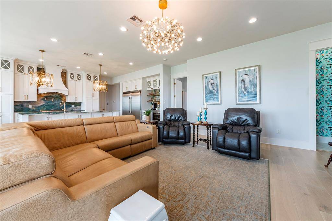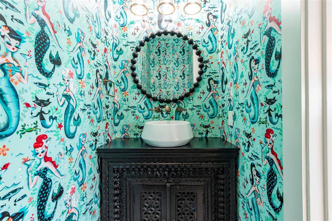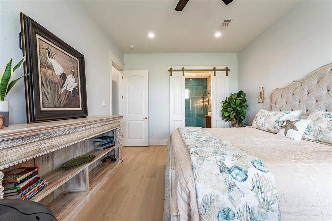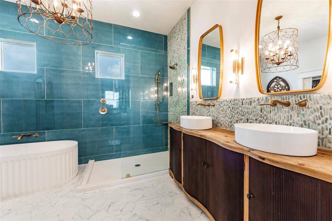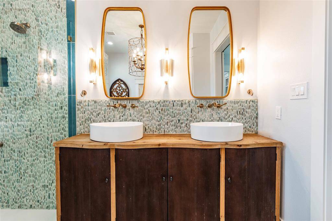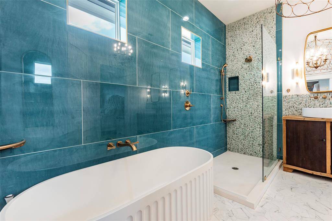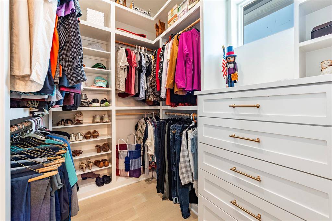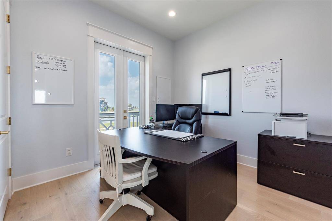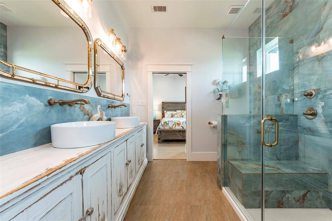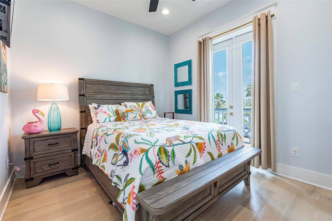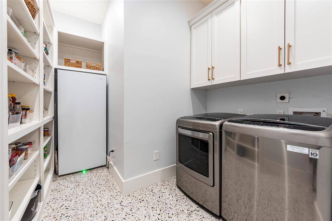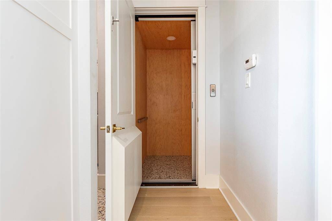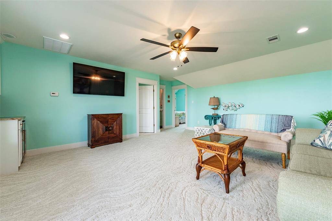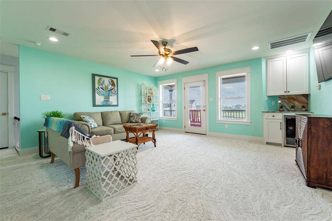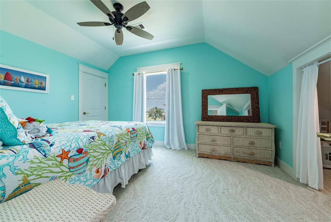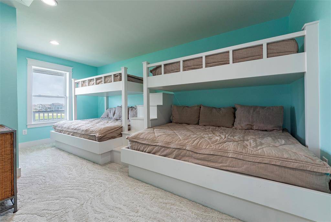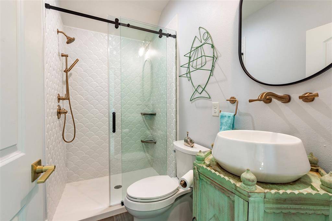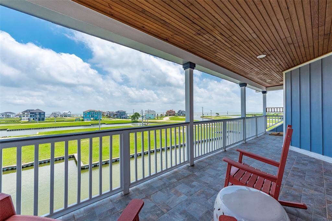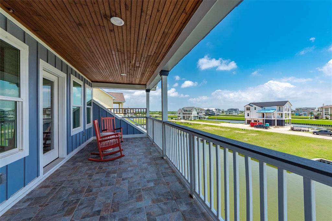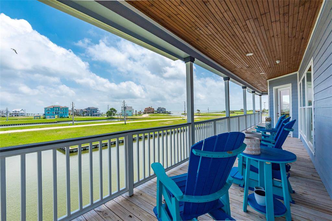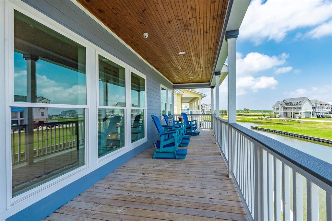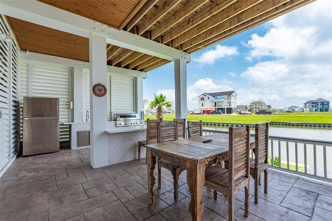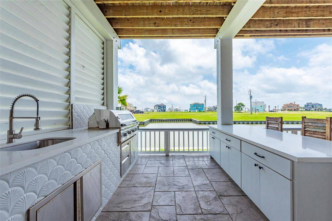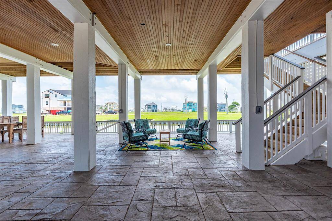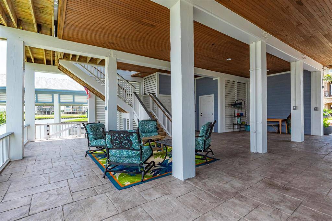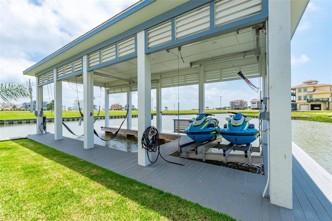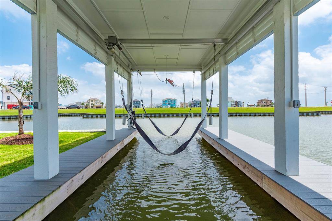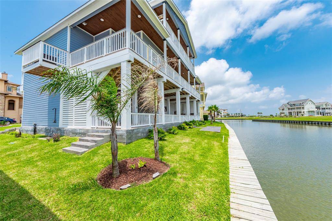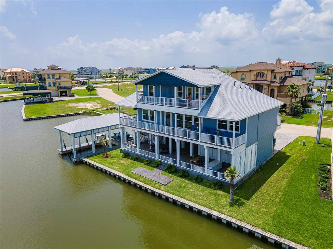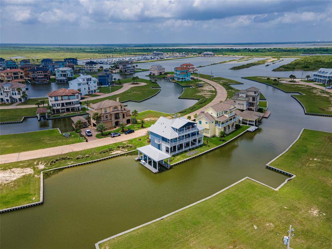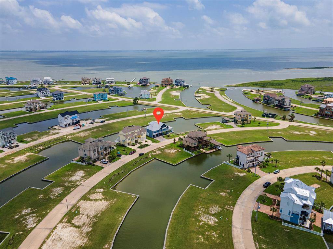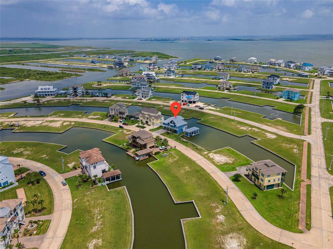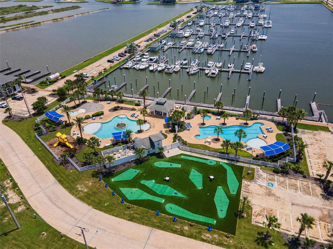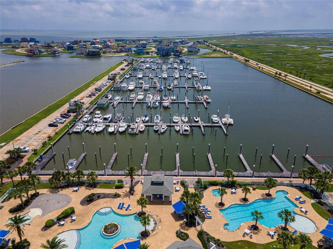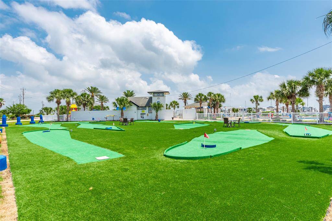5 Loggerhead, Houston, Texas 77563
$1,130,000
5 Beds
3 Full / 2 Half Baths
Single-Family
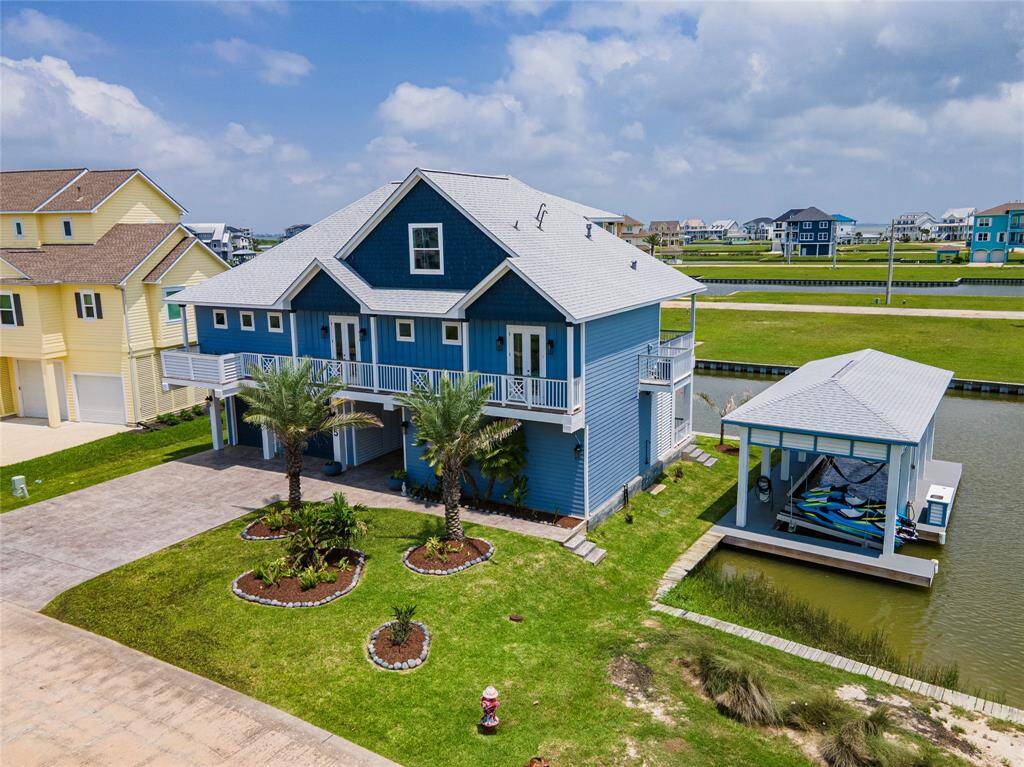

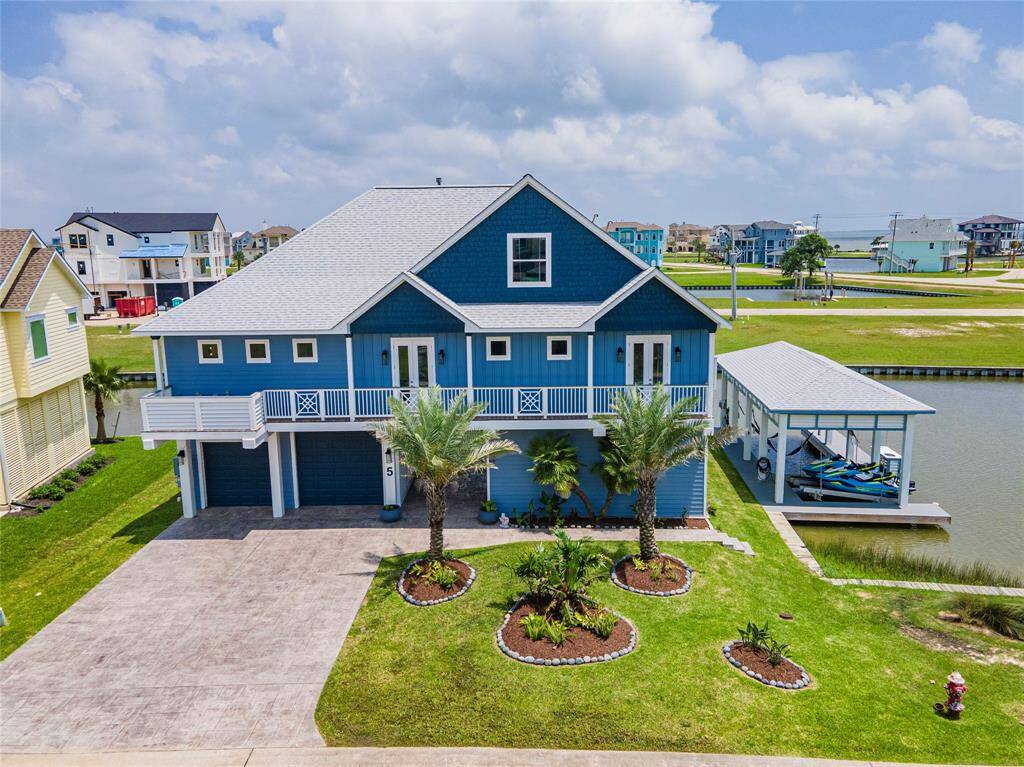
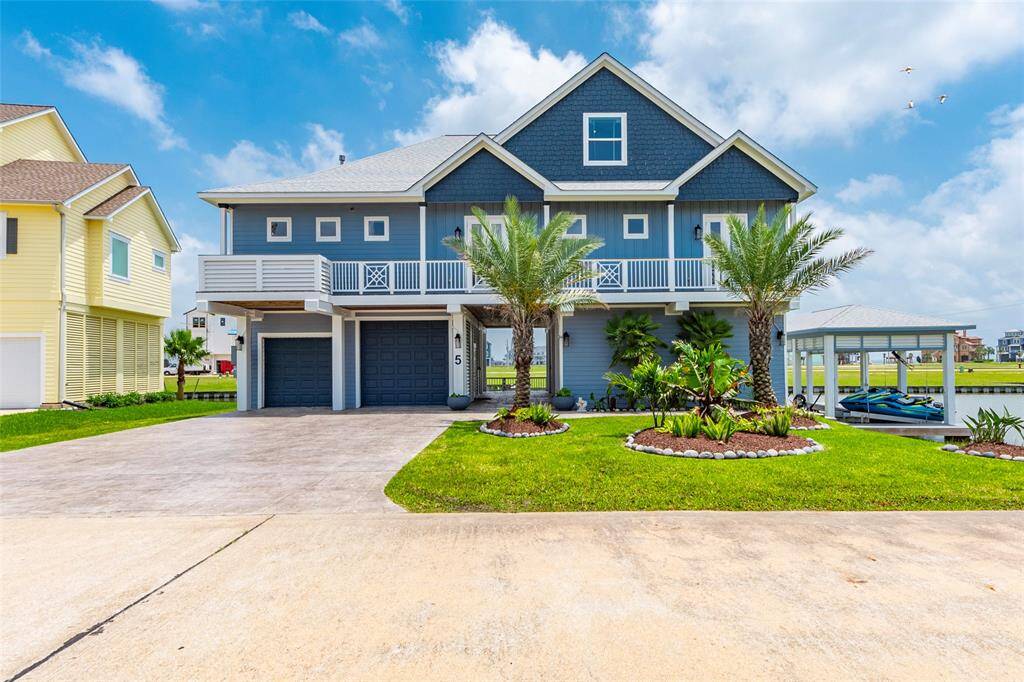
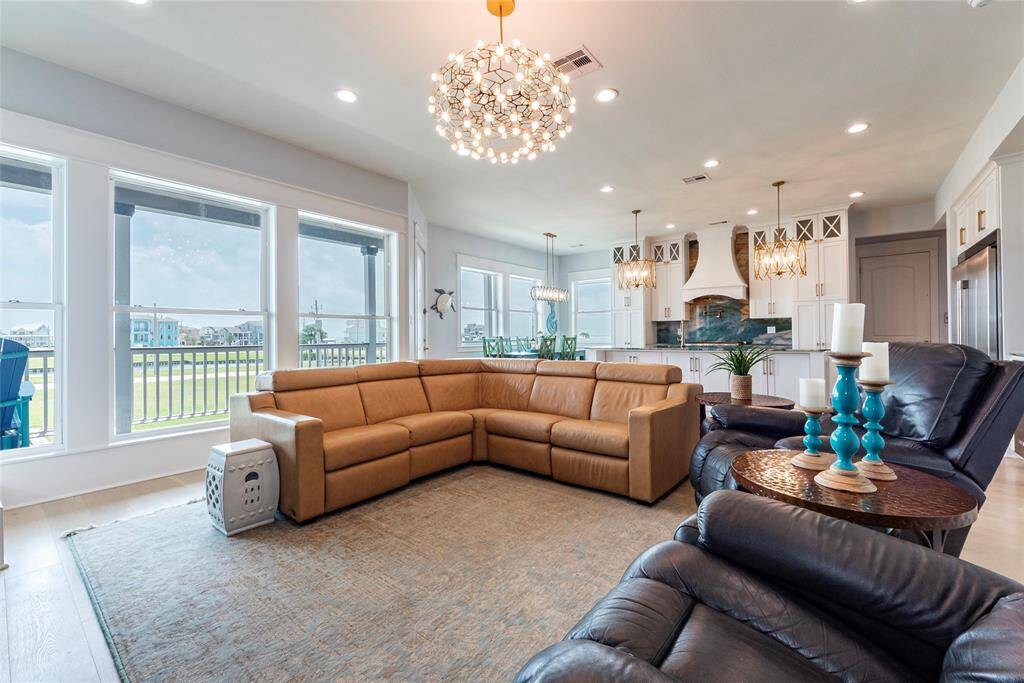
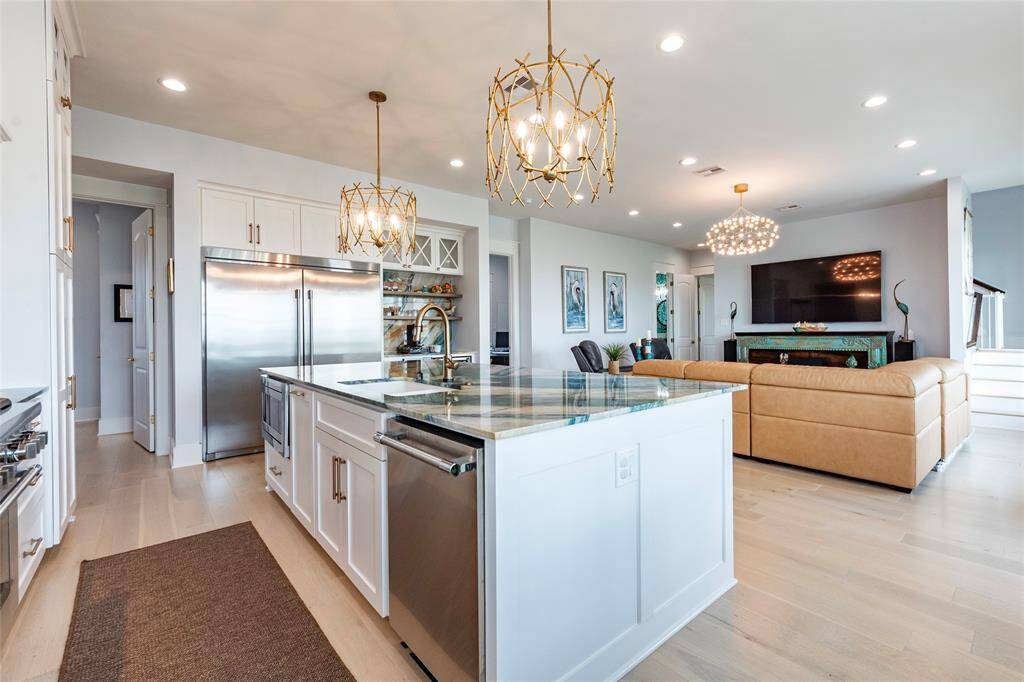
Request More Information
About 5 Loggerhead
OFFERED AT A NEW IMPROVED PRICE! Coastal waterfront living at its finest with designer finishes and views from every room. This house is a MUST SEE! This 5 bedroom, 3 bath, and 2 half bath home is located in the desirable gated Harborwalk community. The open kitchen features gorgeous quartz countertops, high end appliances, and an oversized island. On the main floor you will find the primary bedroom with en suite bath and two additional bedrooms joined by a stunning jack and jill bath. Upstairs is perfect for entertaining guests including a bunk room, separate full bath, and an additional bedroom. For the boating enthusiast, this house also includes a boathouse with 2 independent lifts that can accommodate both a boat and jet skis. Additional amenities include outdoor kitchen, outdoor shower, green fish light, boat dock sink, elevator and much, much, more! Schedule your showing to see this one of a kind CUSTOM HOME today!
Highlights
5 Loggerhead
$1,130,000
Single-Family
2,658 Home Sq Ft
Houston 77563
5 Beds
3 Full / 2 Half Baths
6,429 Lot Sq Ft
General Description
Taxes & Fees
Tax ID
382200020022000
Tax Rate
2.7406%
Taxes w/o Exemption/Yr
$18,137 / 2023
Maint Fee
Yes / $3,200 Annually
Maintenance Includes
Clubhouse, Grounds
Room/Lot Size
Living
19.4' x 21.5'
Kitchen
14' x 22'
1st Bed
19.4' x 12.11'
5th Bed
13.6' x 11'
Interior Features
Fireplace
No
Floors
Carpet, Engineered Wood, Tile
Countertop
Quartz
Heating
Central Gas
Cooling
Central Electric
Connections
Gas Dryer Connections
Bedrooms
1 Bedroom Up, 2 Bedrooms Down, Primary Bed - 1st Floor
Dishwasher
Yes
Range
Yes
Disposal
Yes
Microwave
Yes
Oven
Freestanding Oven, Gas Oven
Energy Feature
Ceiling Fans, Energy Star Appliances, Generator, Insulated Doors, Insulated/Low-E windows, Insulation - Blown Fiberglass, Radiant Attic Barrier, Tankless/On-Demand H2O Heater
Interior
Balcony, Elevator, Fire/Smoke Alarm, Refrigerator Included
Loft
Maybe
Exterior Features
Foundation
On Stilts
Roof
Composition
Exterior Type
Cement Board, Wood
Water Sewer
Public Water
Exterior
Back Yard, Covered Patio/Deck, Outdoor Kitchen, Partially Fenced, Patio/Deck, Private Driveway, Sprinkler System
Private Pool
No
Area Pool
Yes
Access
Manned Gate
Lot Description
Subdivision Lot, Waterfront, Water View
New Construction
No
Front Door
West
Listing Firm
UTR TEXAS, REALTORS
Schools (HITCHC - 26 - Hitchcock)
| Name | Grade | Great School Ranking |
|---|---|---|
| Hitchcock Primary/Stewart Elem | Elementary | 3 of 10 |
| Crosby Middle (Hitchcock) | Middle | 3 of 10 |
| Hitchcock High | High | 3 of 10 |
School information is generated by the most current available data we have. However, as school boundary maps can change, and schools can get too crowded (whereby students zoned to a school may not be able to attend in a given year if they are not registered in time), you need to independently verify and confirm enrollment and all related information directly with the school.

