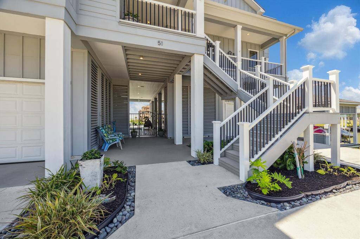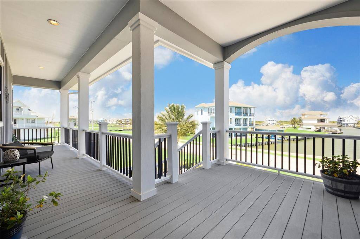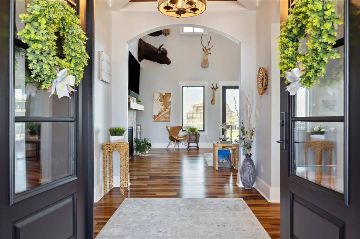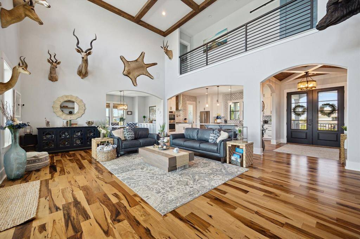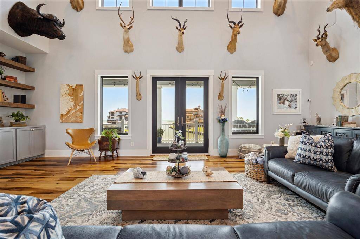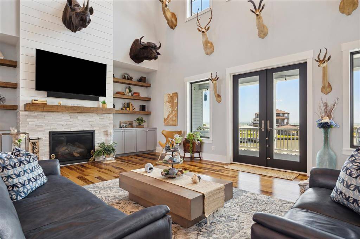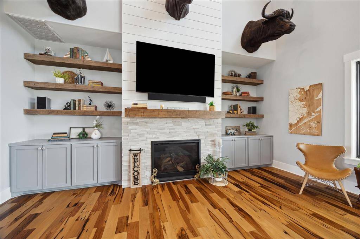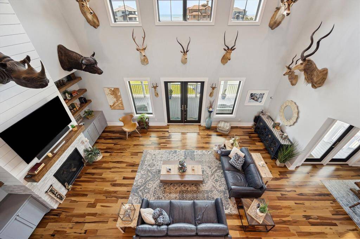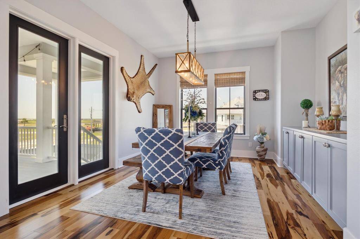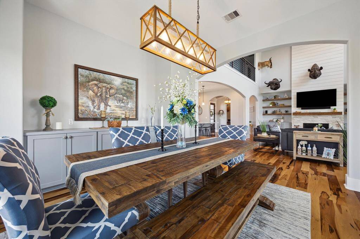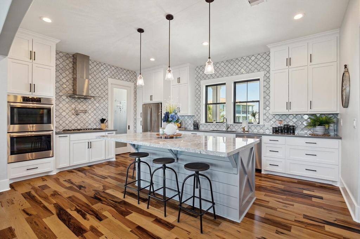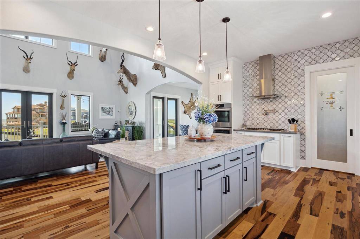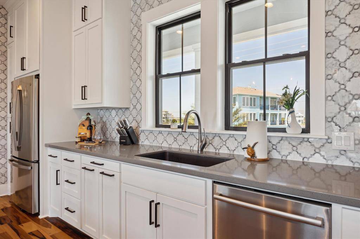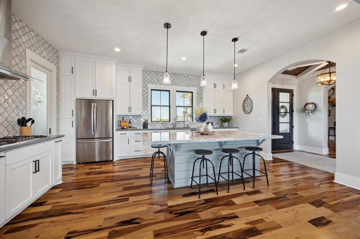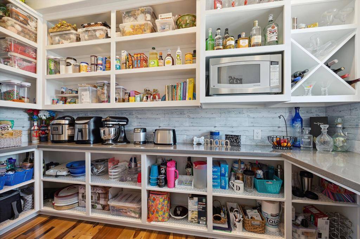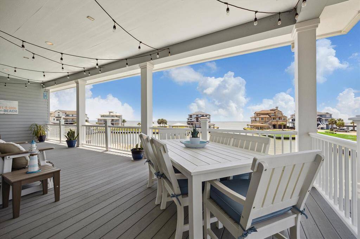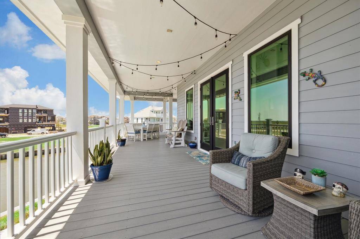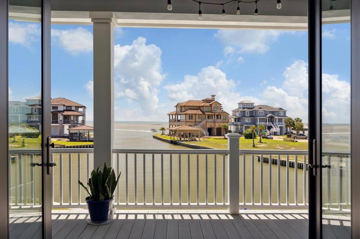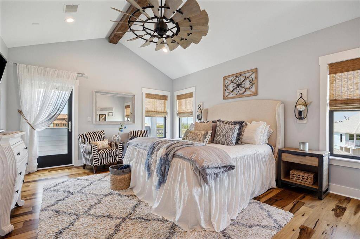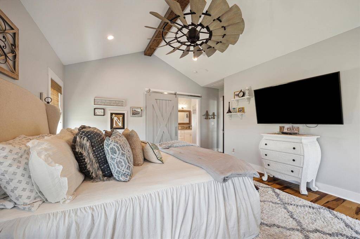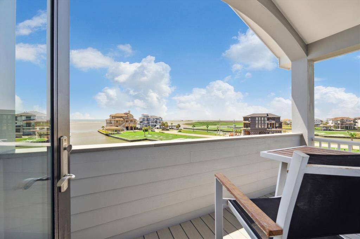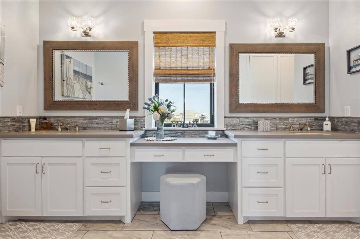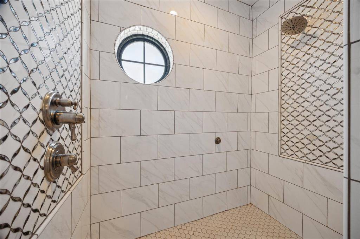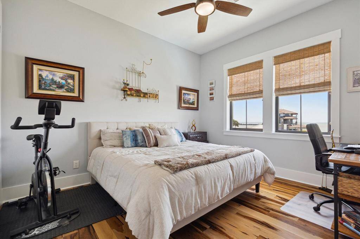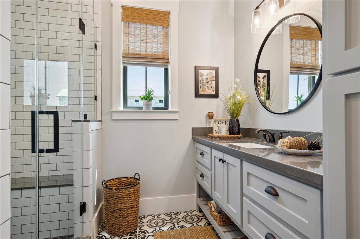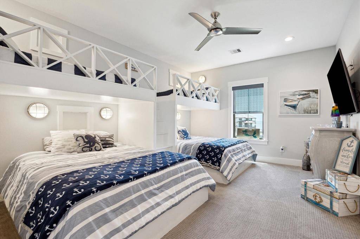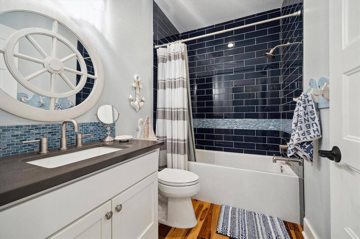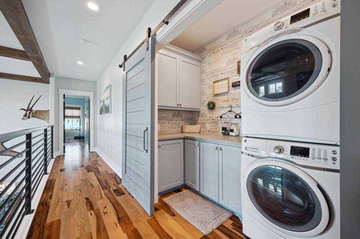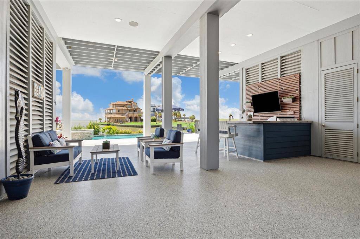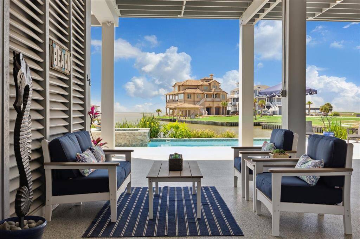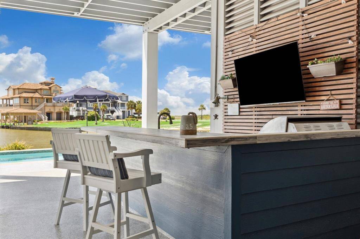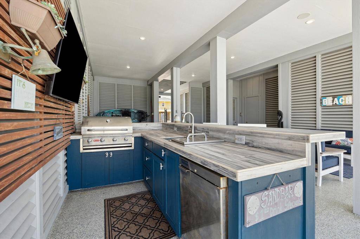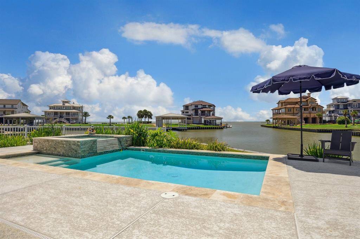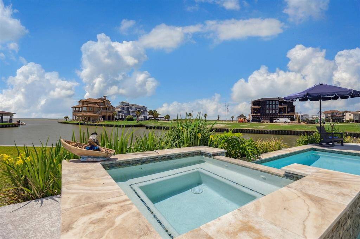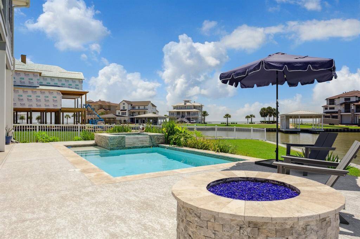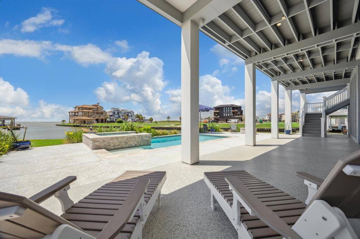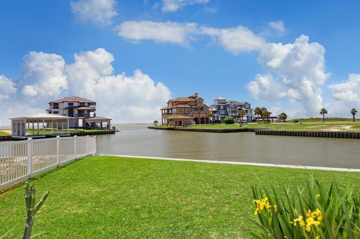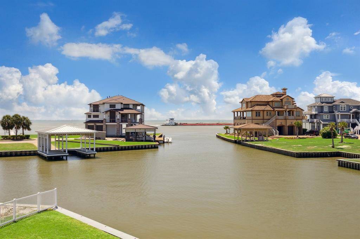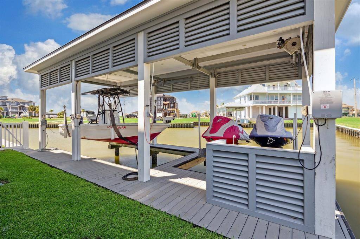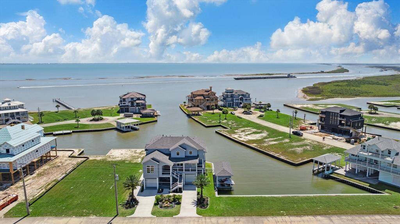51 Long Key, Houston, Texas 77563
$1,610,000
3 Beds
3 Full / 1 Half Baths
Single-Family
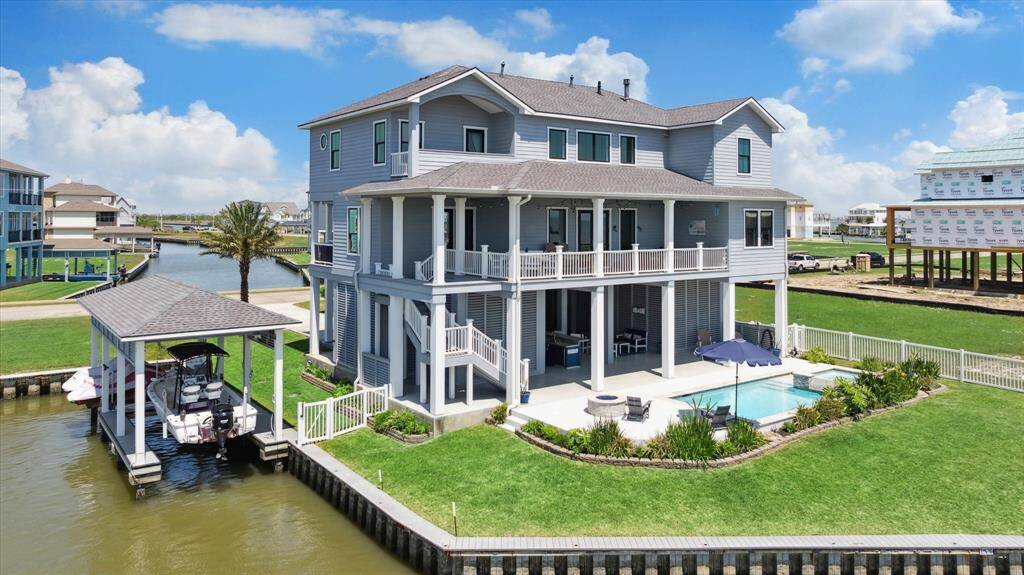

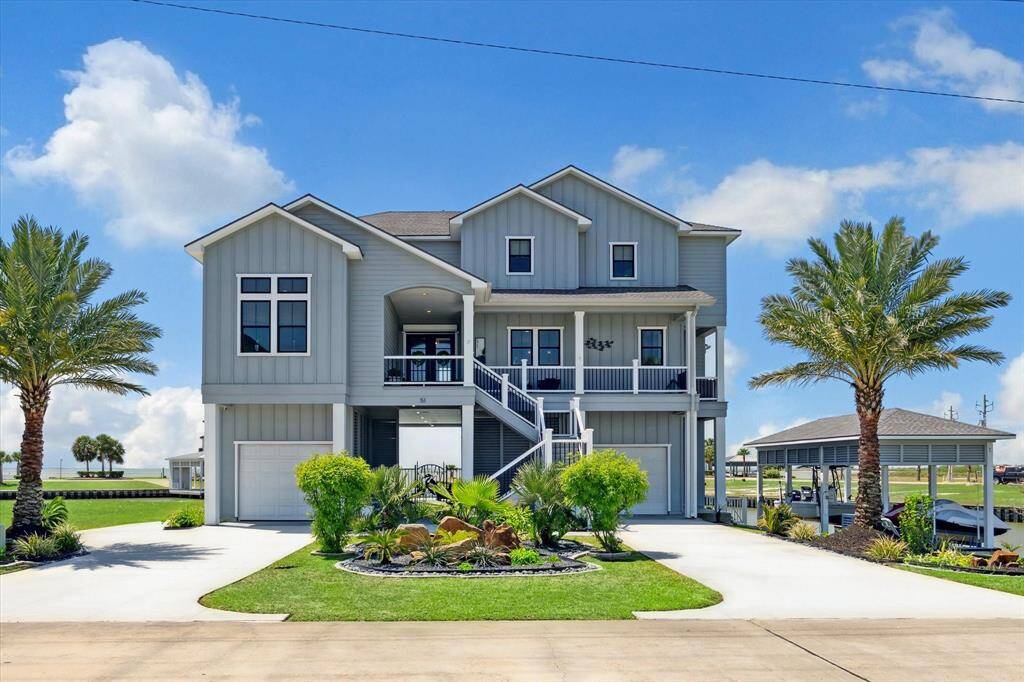
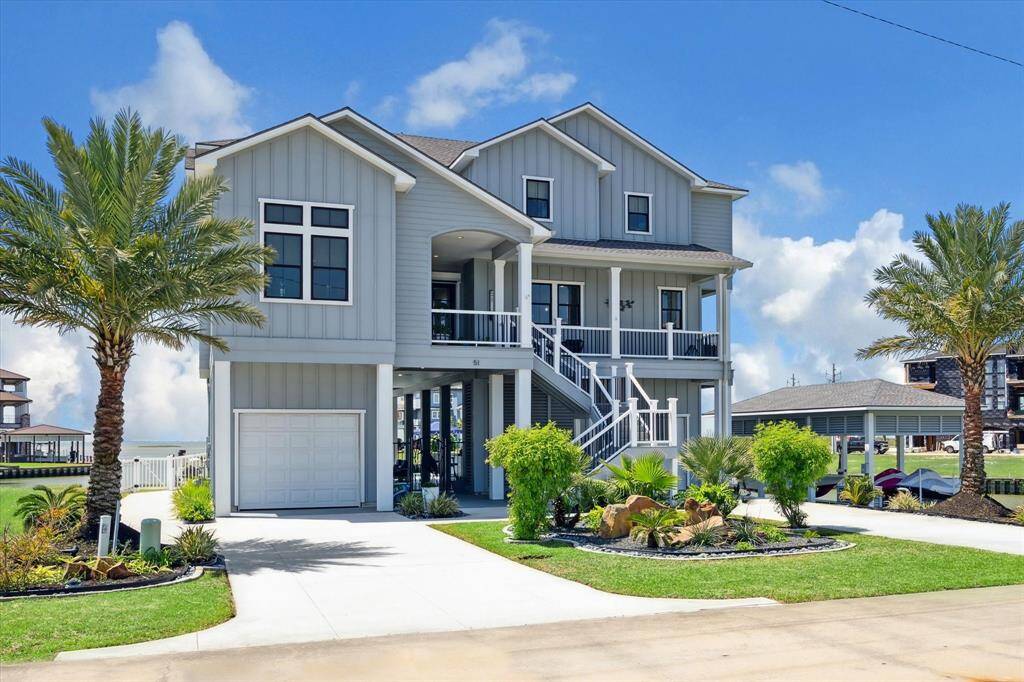

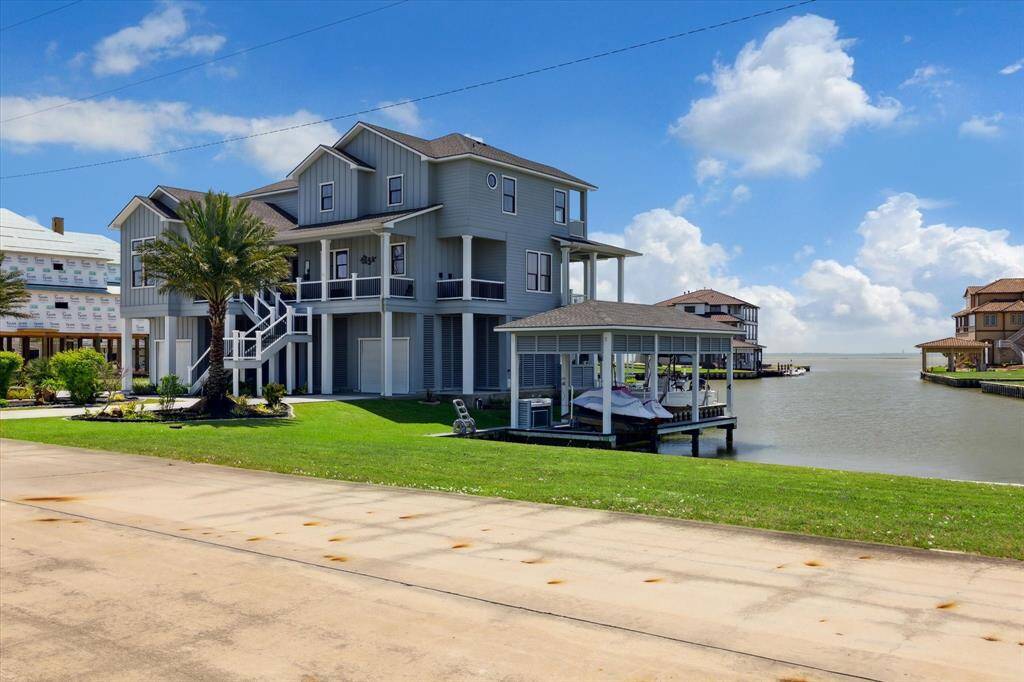
Request More Information
About 51 Long Key
Coastal living begins here at this waterfront dream offering a perfect blend of relaxed luxury, refined style, and bay views. Designed to capture the essence of waterfront living, the interior encompasses an open, airy design with soaring 20' ceilings, rich natural textures, elevator and large windows that invite sunlight and water views from every angle. From the striking Brazilian Pecan wood floors to the thoughtfully designed layout, every detail speaks to a comfort, laid-back, yet upscale lifestyle. Enjoy outdoor living at its finest with a private pool, outdoor kitchen, Trex decking perfect for relaxing or hosting. Whether savoring sunsets from the upper balcony, taking a dip in the pool, or setting off on a boating trip from your boathouse, this home delivers the ultimate waterfront lifestyle. Located in the gated community of Harborwalk with direct access to the Intracoastal Waterway, this home is a true boater’s paradise and a peaceful coastal escape.Details in photo descripts!
Highlights
51 Long Key
$1,610,000
Single-Family
3,306 Home Sq Ft
Houston 77563
3 Beds
3 Full / 1 Half Baths
11,200 Lot Sq Ft
General Description
Taxes & Fees
Tax ID
382400030001000
Tax Rate
2.8675%
Taxes w/o Exemption/Yr
$32,481 / 2024
Maint Fee
Yes / $3,784 Annually
Maintenance Includes
Grounds, Limited Access Gates, On Site Guard, Other, Recreational Facilities
Room/Lot Size
Living
16x22
Dining
15x13
Kitchen
18x14
4th Bed
12x15
5th Bed
15x17
Interior Features
Fireplace
1
Floors
Engineered Wood, Tile
Heating
Central Gas
Cooling
Central Electric
Bedrooms
1 Bedroom Down, Not Primary BR, 1 Bedroom Up, 2 Primary Bedrooms, Primary Bed - 2nd Floor
Dishwasher
Yes
Range
Yes
Disposal
Yes
Microwave
Yes
Oven
Double Oven
Energy Feature
Ceiling Fans, North/South Exposure, Storm Windows
Interior
Balcony, Elevator, Fire/Smoke Alarm, Formal Entry/Foyer, High Ceiling, Window Coverings, Wired for Sound
Loft
Maybe
Exterior Features
Foundation
On Stilts
Roof
Composition
Exterior Type
Cement Board
Water Sewer
Public Sewer, Public Water
Exterior
Back Yard, Back Yard Fenced, Balcony, Controlled Subdivision Access, Covered Patio/Deck, Outdoor Kitchen, Partially Fenced, Patio/Deck, Porch, Spa/Hot Tub, Sprinkler System
Private Pool
Yes
Area Pool
Yes
Access
Manned Gate
Lot Description
Corner, Waterfront, Water View
New Construction
No
Front Door
North
Listing Firm
Schools (HITCHC - 26 - Hitchcock)
| Name | Grade | Great School Ranking |
|---|---|---|
| Hitchcock Primary/Stewart Elem | Elementary | 3 of 10 |
| Crosby Middle (Hitchcock) | Middle | 3 of 10 |
| Hitchcock High | High | 3 of 10 |
School information is generated by the most current available data we have. However, as school boundary maps can change, and schools can get too crowded (whereby students zoned to a school may not be able to attend in a given year if they are not registered in time), you need to independently verify and confirm enrollment and all related information directly with the school.

