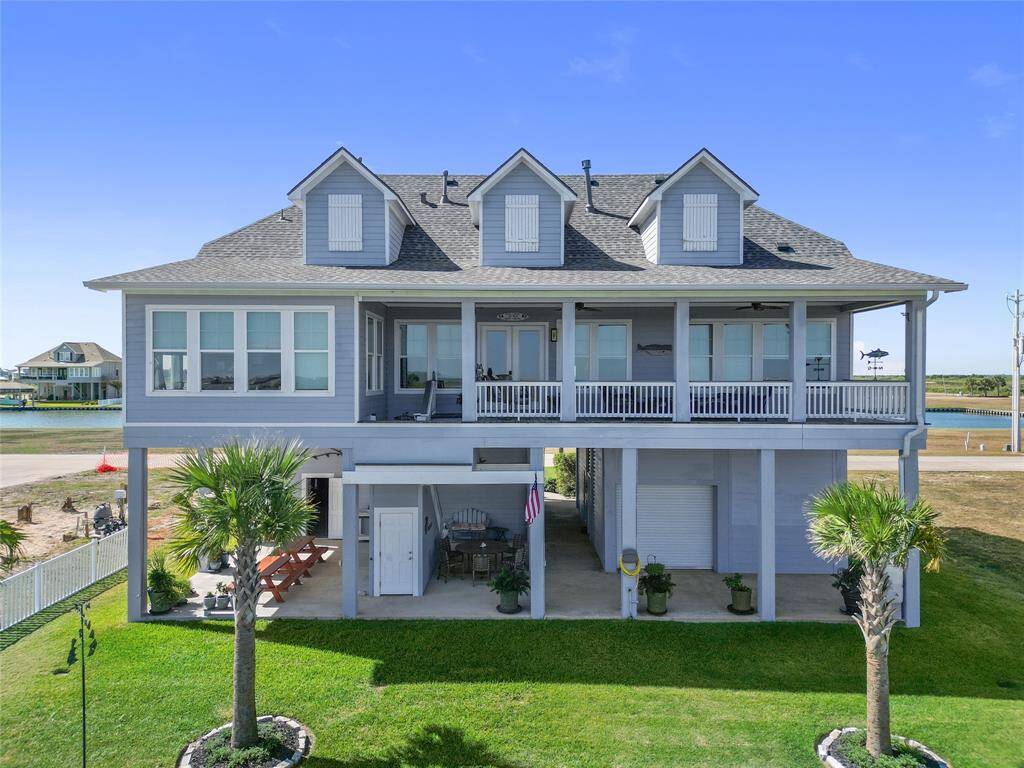9 Hawkeye, Houston, Texas 77563
$1,075,000
3 Beds
3 Full Baths
Single-Family






Request More Information
About 9 Hawkeye
Welcome to your coastal retreat in the exclusive, privately gated Harborwalk community! This stunning 3-bed, 3-bath home boasts a one-of-a-kind location with direct access to the inter-coastal waterway, offering unparalleled views of the ocean and the enchanting Moody Gardens. Picture yourself enjoying vibrant fireworks lighting up the sky every Saturday night in the summer, right from the comfort of your home. Step inside to an inviting living space with cozy fireplace and gourmet kitchen featuring an expansive 16' pantry. Floor-to-ceiling windows flood the home with natural light, framing panoramic vistas of the tranquil coastal landscape. Relax on one of two balconies or the covered patio, where the sea breeze greets you each day. With a private boathouse, boat lift, and additional dried-in storage with a versatile workspace, this home offers the perfect blend of luxury and convenience. Schedule your private tour today and step into the coastal lifestyle you've been dreaming of!
Highlights
9 Hawkeye
$1,075,000
Single-Family
2,600 Home Sq Ft
Houston 77563
3 Beds
3 Full Baths
9,600 Lot Sq Ft
General Description
Taxes & Fees
Tax ID
382700020024000
Tax Rate
2.7406%
Taxes w/o Exemption/Yr
$15,073 / 2023
Maint Fee
Yes / $2,797 Annually
Room/Lot Size
1st Bed
18x20
2nd Bed
12x14
3rd Bed
12x14
Interior Features
Fireplace
1
Floors
Carpet, Wood
Countertop
Granite
Heating
Central Electric
Cooling
Central Electric
Connections
Gas Dryer Connections, Washer Connections
Bedrooms
2 Bedrooms Down, Primary Bed - 1st Floor
Dishwasher
Maybe
Range
Yes
Disposal
Maybe
Microwave
Maybe
Oven
Electric Oven
Energy Feature
Ceiling Fans, Digital Program Thermostat
Interior
Alarm System - Owned, Balcony, Crown Molding, Fire/Smoke Alarm, High Ceiling, Window Coverings
Loft
Maybe
Exterior Features
Foundation
On Stilts
Roof
Composition
Exterior Type
Cement Board
Water Sewer
Public Sewer, Public Water
Exterior
Back Yard, Controlled Subdivision Access, Covered Patio/Deck, Not Fenced, Patio/Deck
Private Pool
No
Area Pool
Yes
Lot Description
Other, Waterfront, Water View
New Construction
No
Listing Firm
Schools (HITCHC - 26 - Hitchcock)
| Name | Grade | Great School Ranking |
|---|---|---|
| Hitchcock Primary/Stewart Elem | Elementary | 3 of 10 |
| Crosby Middle (Hitchcock) | Middle | 3 of 10 |
| Hitchcock High | High | 3 of 10 |
School information is generated by the most current available data we have. However, as school boundary maps can change, and schools can get too crowded (whereby students zoned to a school may not be able to attend in a given year if they are not registered in time), you need to independently verify and confirm enrollment and all related information directly with the school.














































