1025 W. 21st Street #C, Houston, Texas 77008
$465,000
3 Beds
3 Full / 1 Half Baths
Single-Family
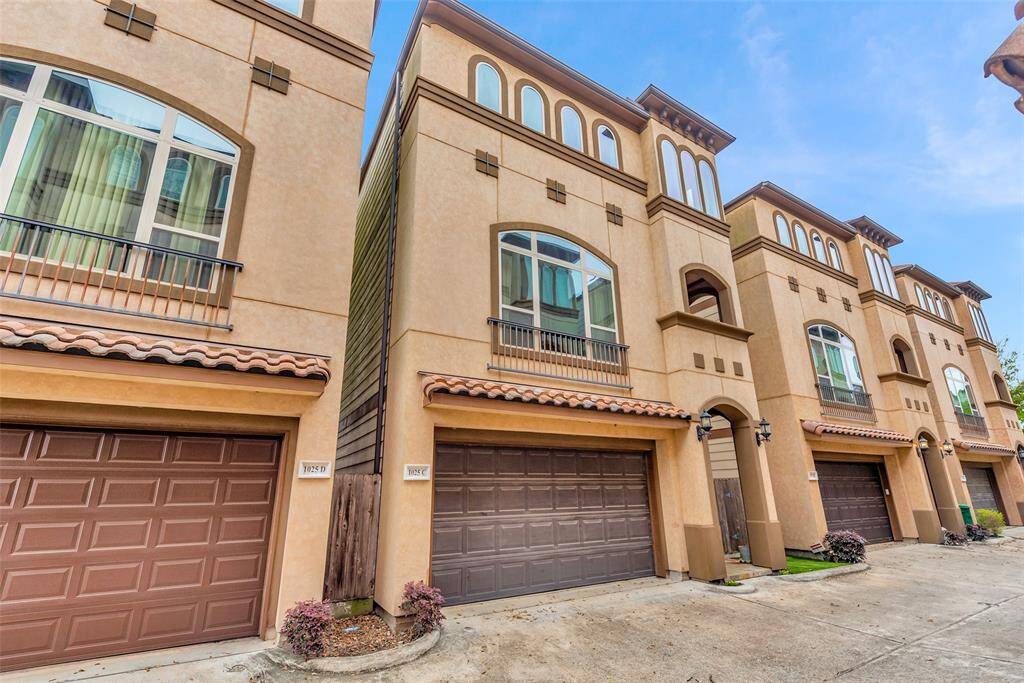

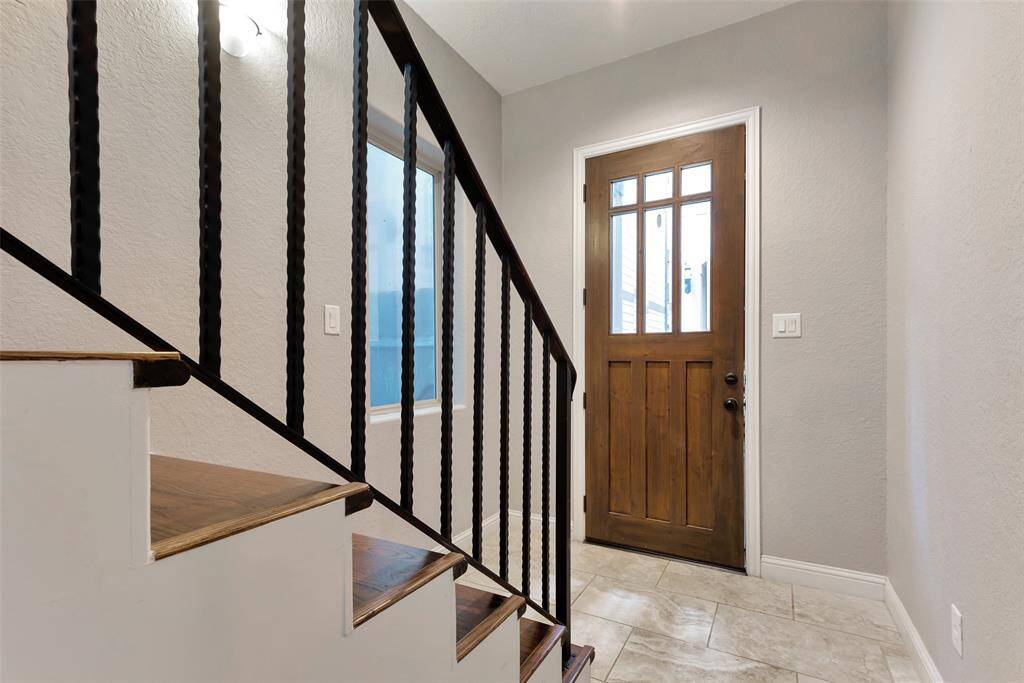
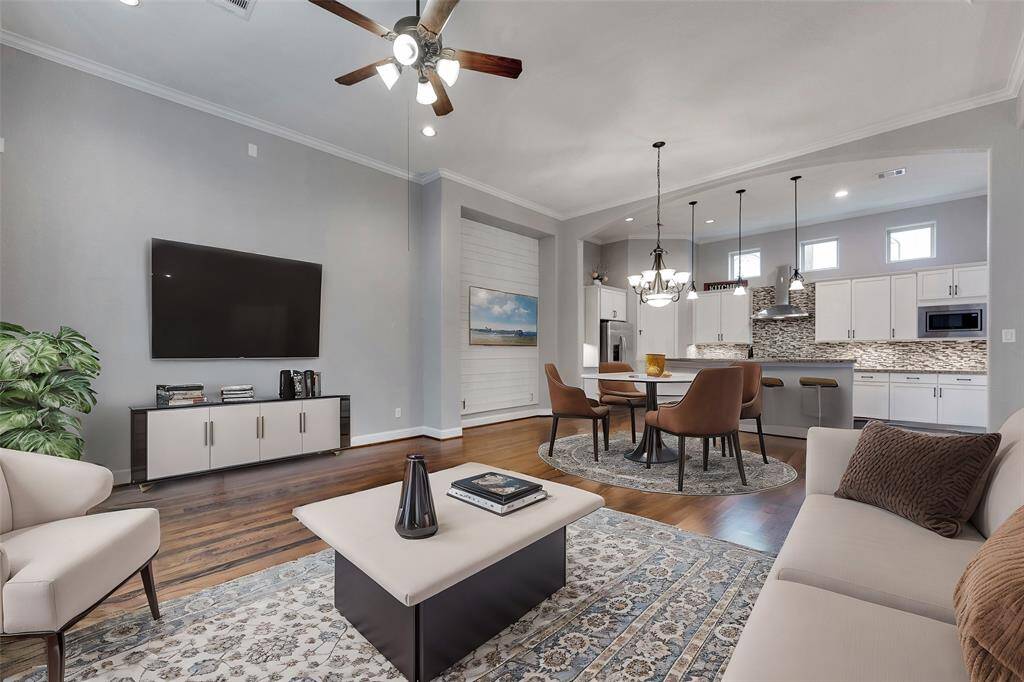
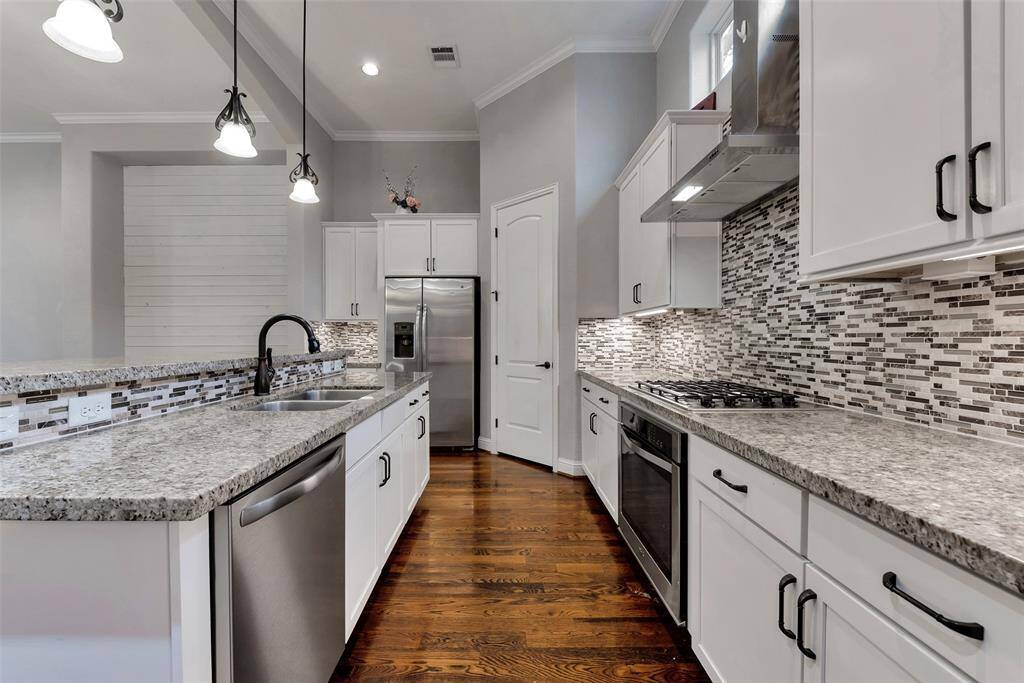
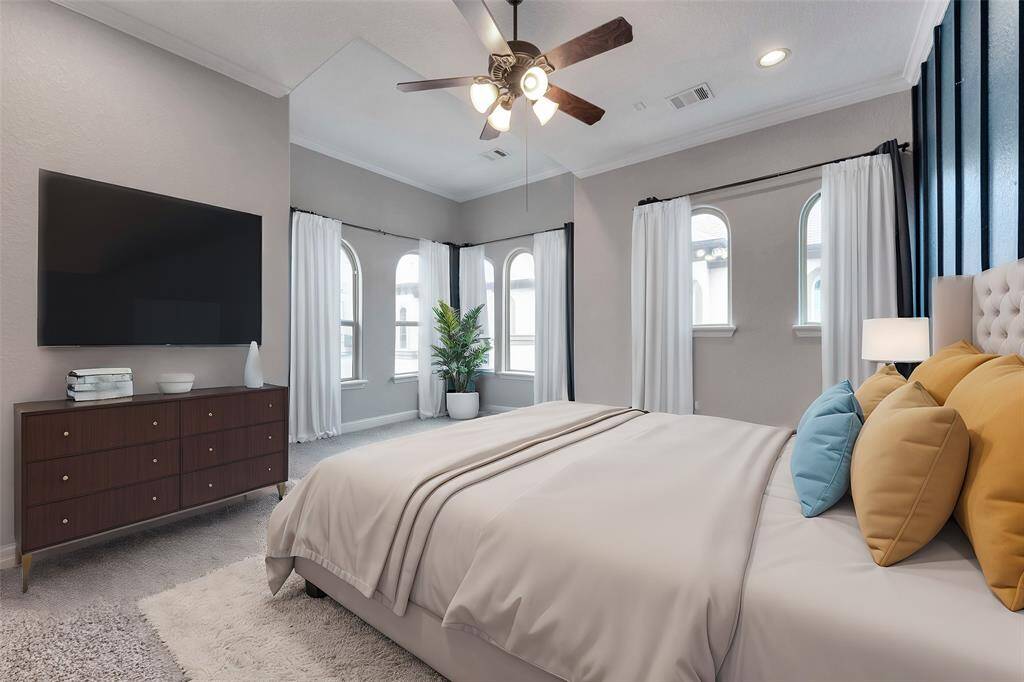
Request More Information
About 1025 W. 21st Street #C
LUXURY MEETS LOCATION IN THE HEART OF HEIGHTS! Experience the perfect blend of style, comfort, & convenience in this exceptional home. Designed for effortless living & entertaining, it features spacious, light-filled interiors, rich wood floors, & an open-concept layout. The chef’s kitchen boasts stainless appliances, a large island, & gorgeous granite countertops—ideal for casual breakfasts or hosting. Step onto your covered balcony for morning coffee or relax in the fenced-in yard, perfect for grilling.The oversized primary suite includes a cozy reading nook or office. Its spa-like ensuite features dual sinks, soaking tub, separate shower, & a large walk-in closet. Each bedroom has its own ensuite bath for ultimate privacy. Walk to The Heights’ best cafes, restaurants, shopping, & hike-and-bike trail. With a two-car garage, off-street parking, and quick access to I-10, 610, I-45, downtown, & the Med Center—this is an urban retreat you don’t want to miss! Schedule your tour today!
Highlights
1025 W. 21st Street #C
$465,000
Single-Family
2,210 Home Sq Ft
Houston 77008
3 Beds
3 Full / 1 Half Baths
1,748 Lot Sq Ft
General Description
Taxes & Fees
Tax ID
132-493-001-0006
Tax Rate
2.0924%
Taxes w/o Exemption/Yr
$9,602 / 2024
Maint Fee
Yes / $83 Monthly
Maintenance Includes
Grounds, Limited Access Gates, Other
Room/Lot Size
Living
19X13
Dining
19X11
3rd Bed
17X16
4th Bed
14X11
5th Bed
14X13
Interior Features
Fireplace
No
Floors
Carpet, Tile, Wood
Countertop
Granite
Heating
Central Gas
Cooling
Central Electric
Connections
Electric Dryer Connections, Gas Dryer Connections, Washer Connections
Bedrooms
1 Bedroom Down, Not Primary BR, 2 Primary Bedrooms, Primary Bed - 3rd Floor
Dishwasher
Yes
Range
Yes
Disposal
Yes
Microwave
Yes
Oven
Gas Oven
Energy Feature
Attic Vents, Ceiling Fans, HVAC>13 SEER, Insulated/Low-E windows
Interior
Balcony, Dryer Included
Loft
Maybe
Exterior Features
Foundation
Slab
Roof
Composition
Exterior Type
Cement Board, Stucco
Water Sewer
Public Sewer, Public Water
Exterior
Back Yard Fenced, Balcony, Controlled Subdivision Access, Exterior Gas Connection, Side Yard, Sprinkler System
Private Pool
No
Area Pool
Maybe
Access
Automatic Gate
Lot Description
Cleared, Patio Lot
New Construction
No
Listing Firm
Schools (HOUSTO - 27 - Houston)
| Name | Grade | Great School Ranking |
|---|---|---|
| Sinclair Elem (Houston) | Elementary | 8 of 10 |
| Hamilton Middle (Houston) | Middle | 6 of 10 |
| Waltrip High | High | 4 of 10 |
School information is generated by the most current available data we have. However, as school boundary maps can change, and schools can get too crowded (whereby students zoned to a school may not be able to attend in a given year if they are not registered in time), you need to independently verify and confirm enrollment and all related information directly with the school.








































