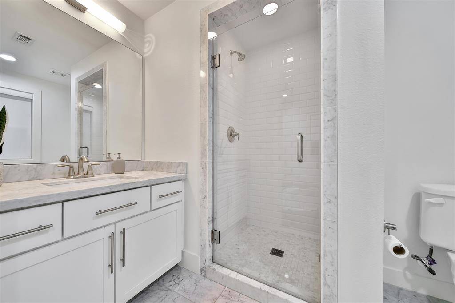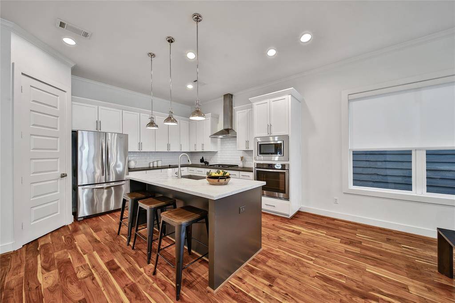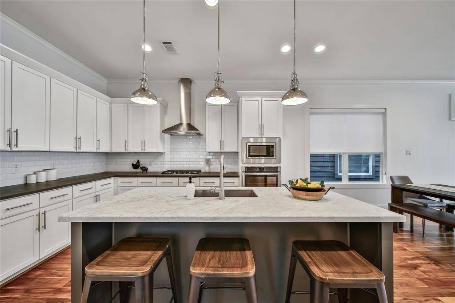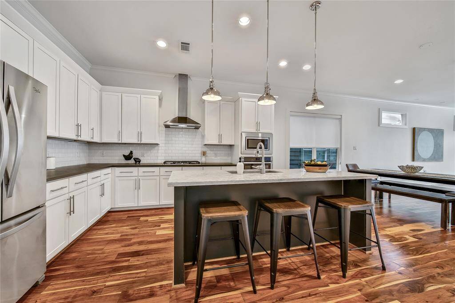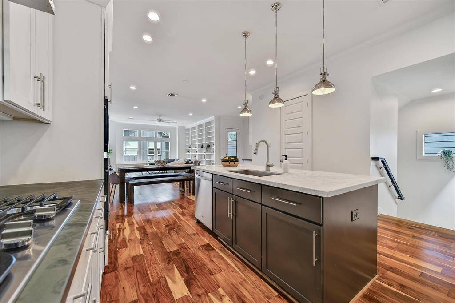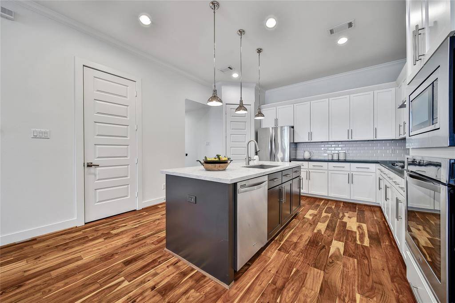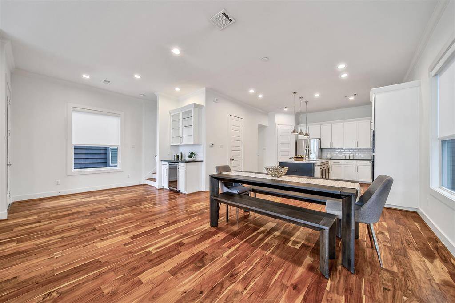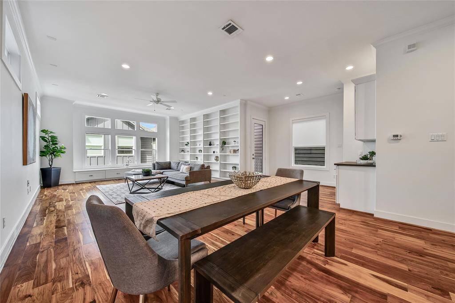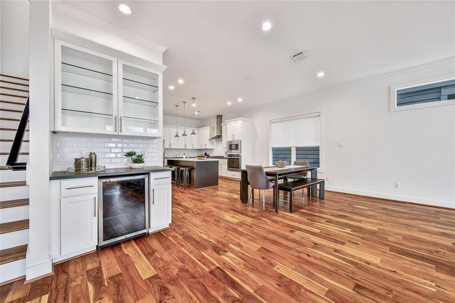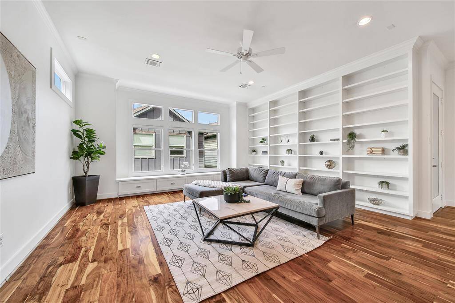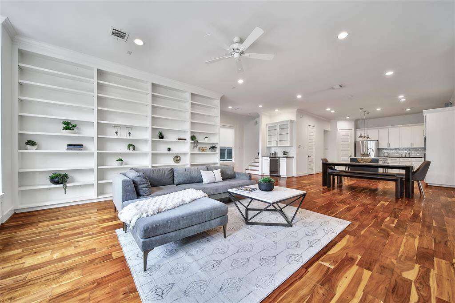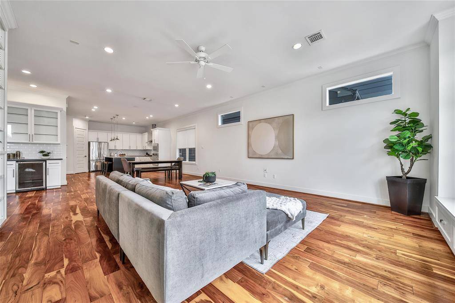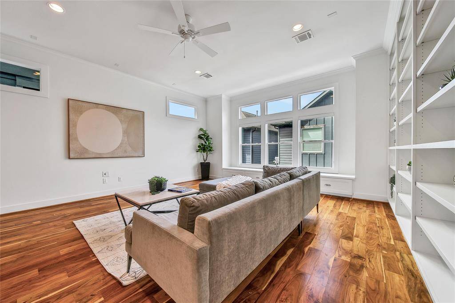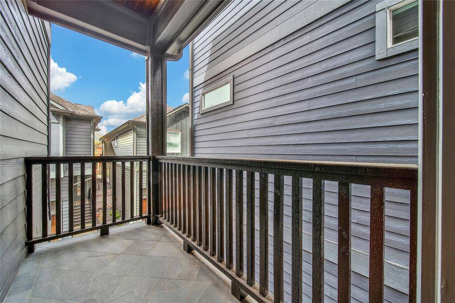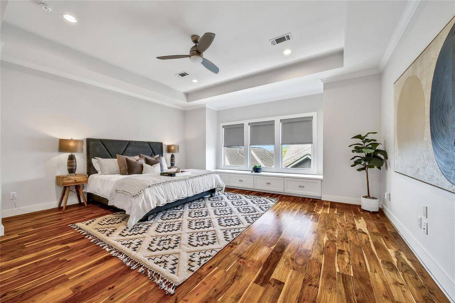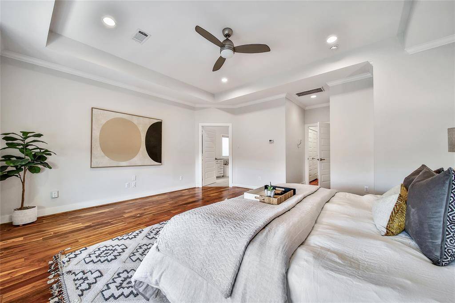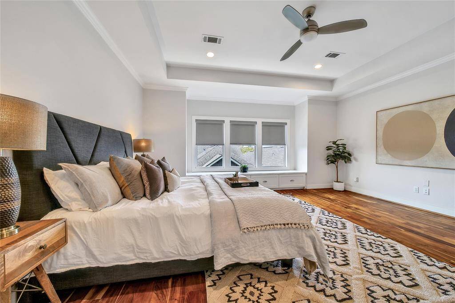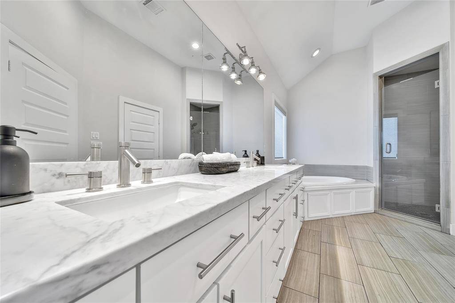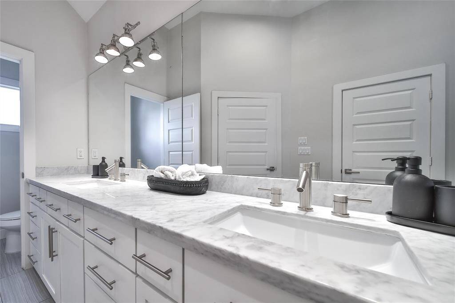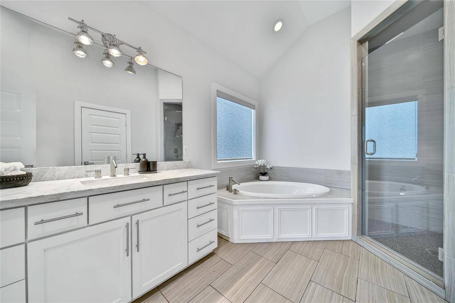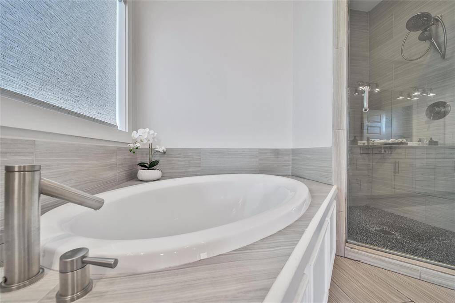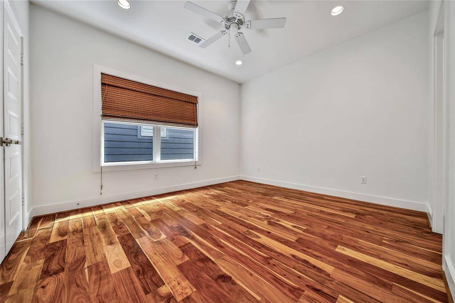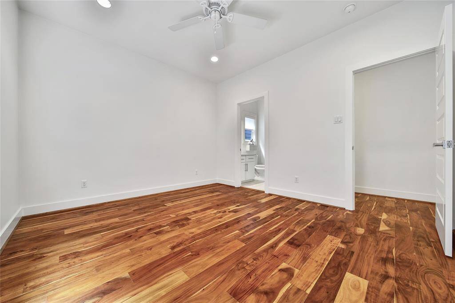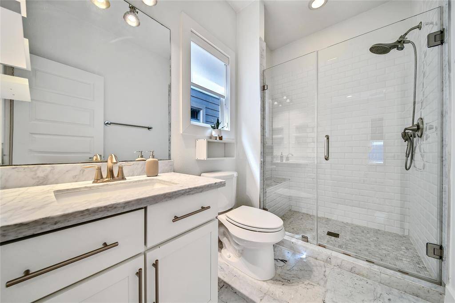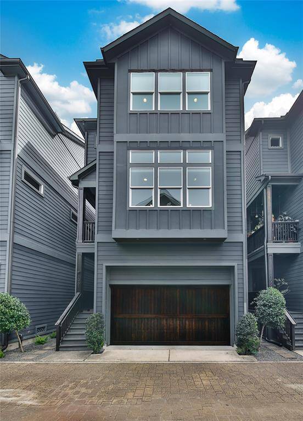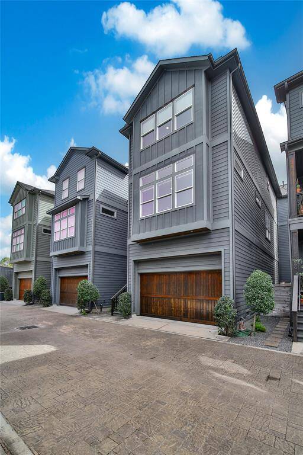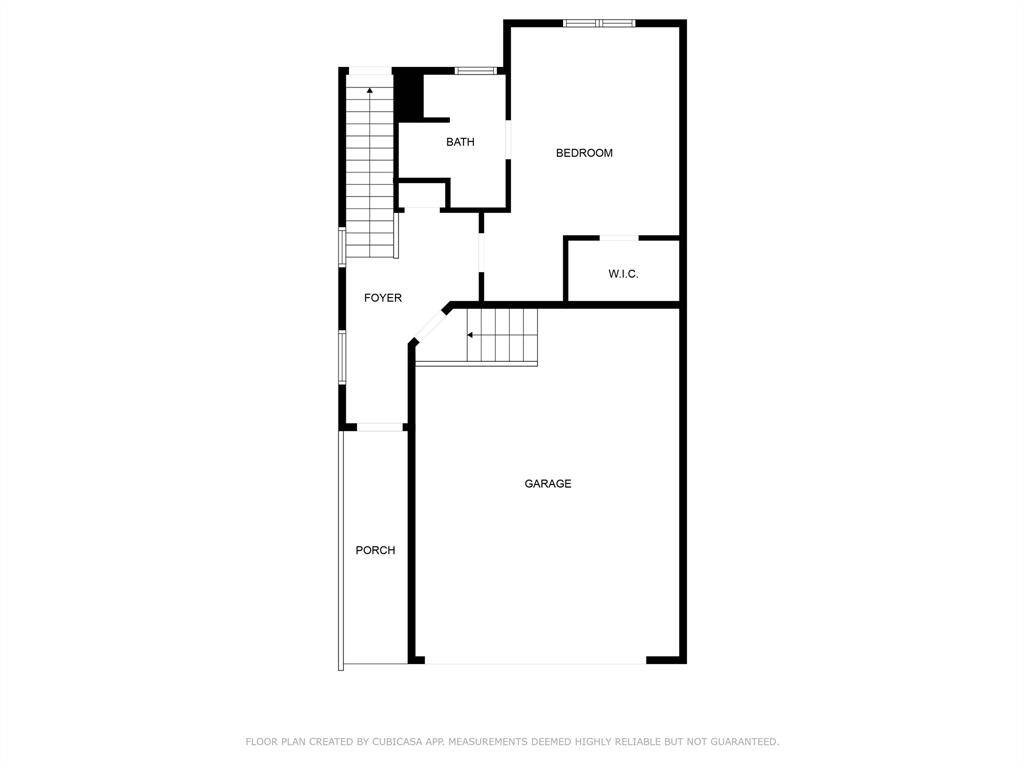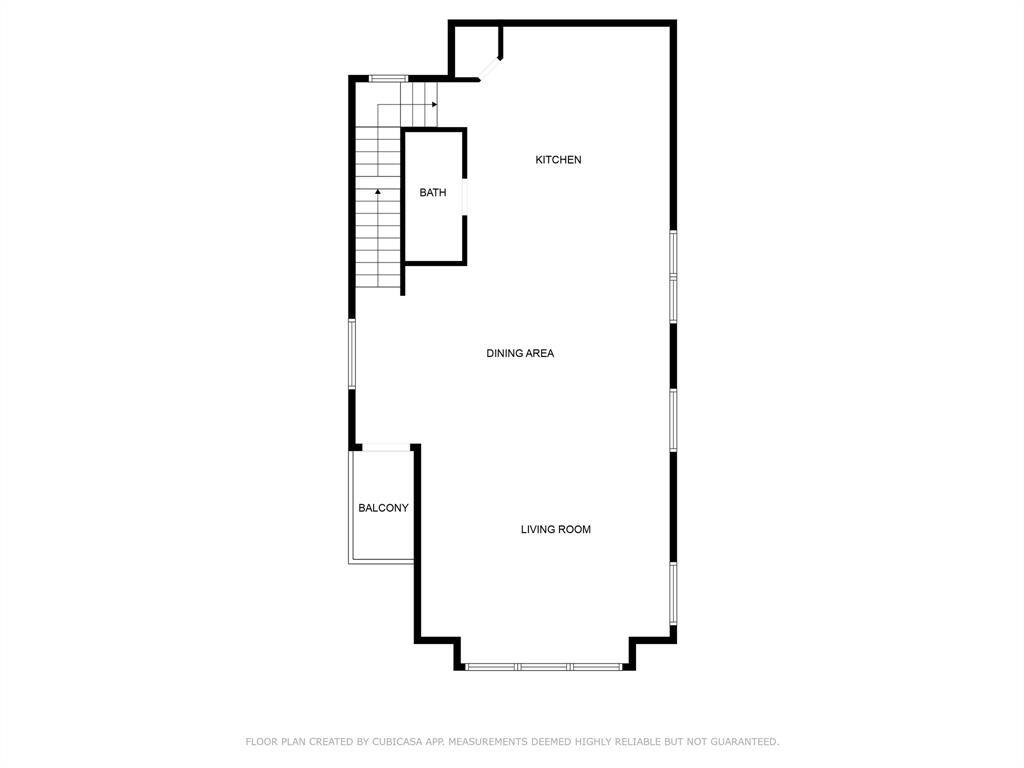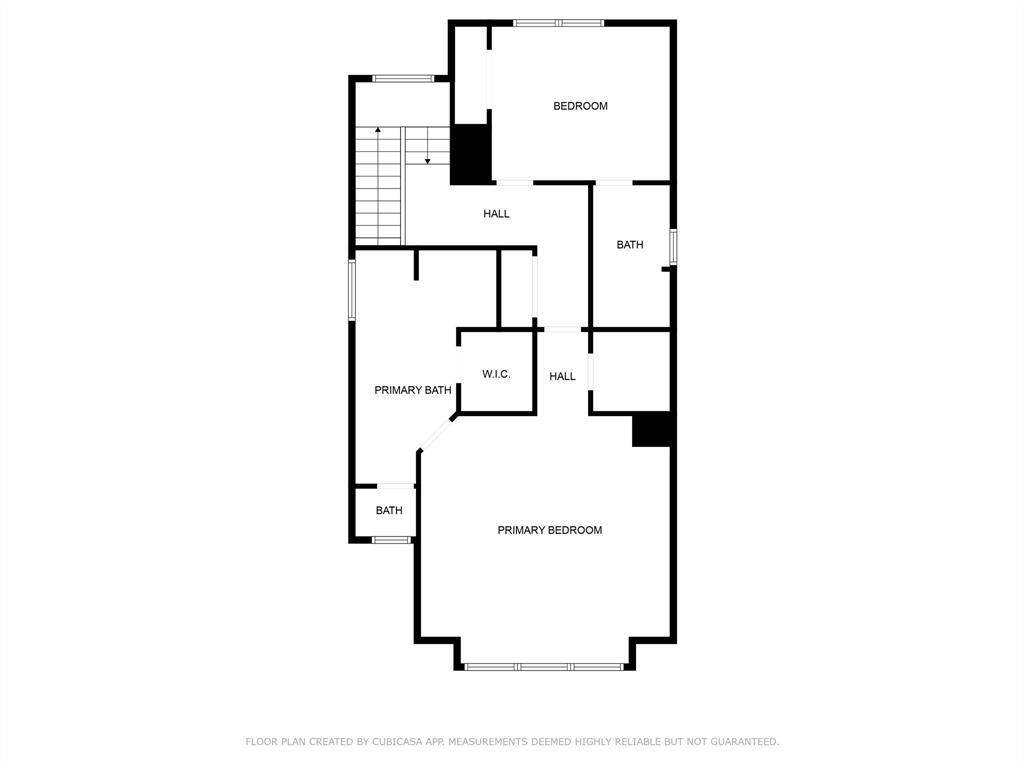1061 W. 17th Street, Houston, Texas 77008
$550,000
3 Beds
3 Full / 1 Half Baths
Single-Family
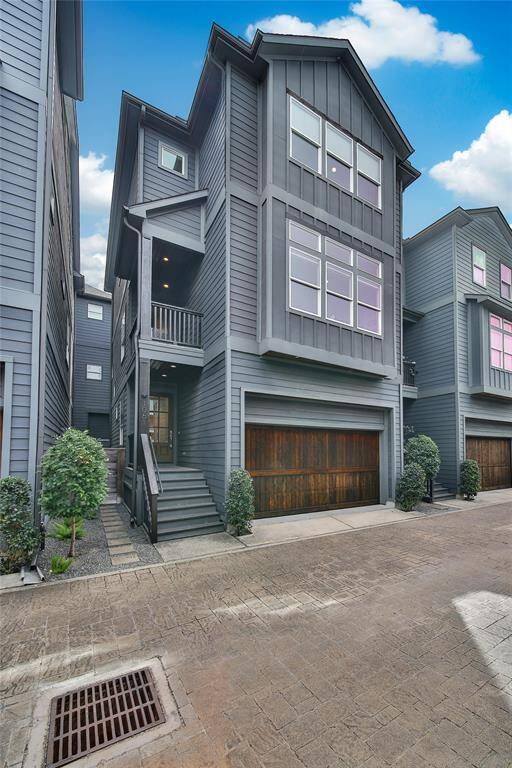

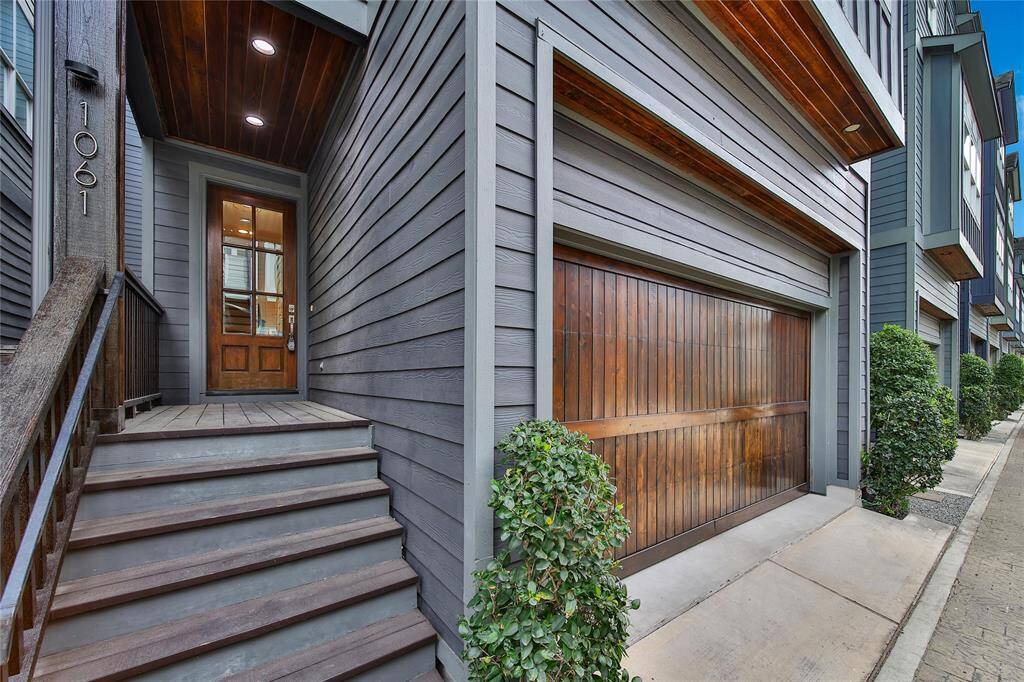
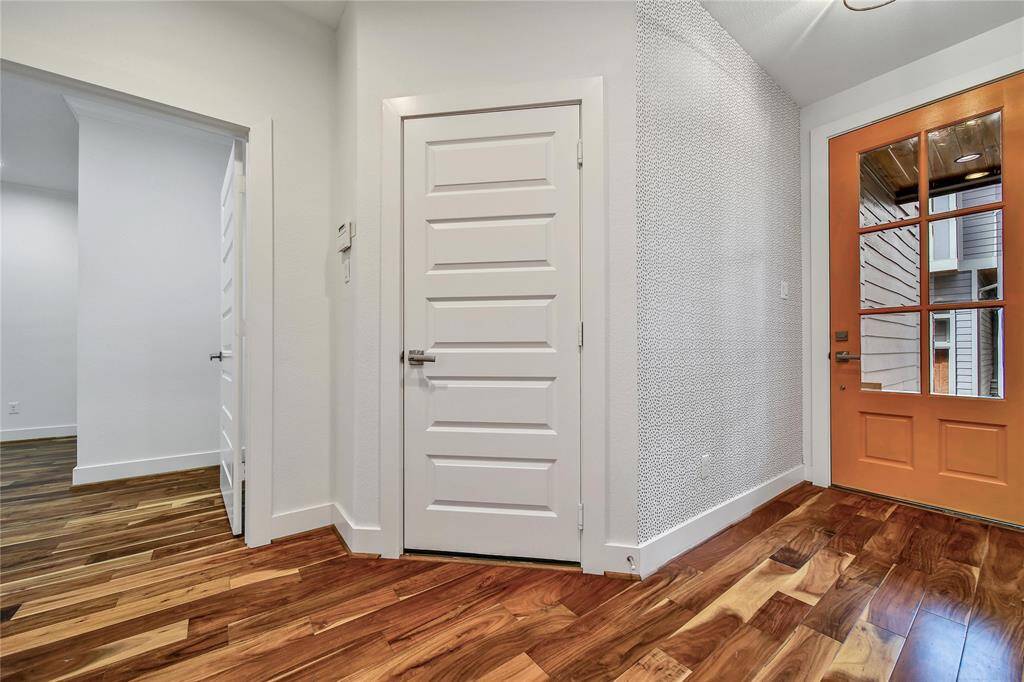
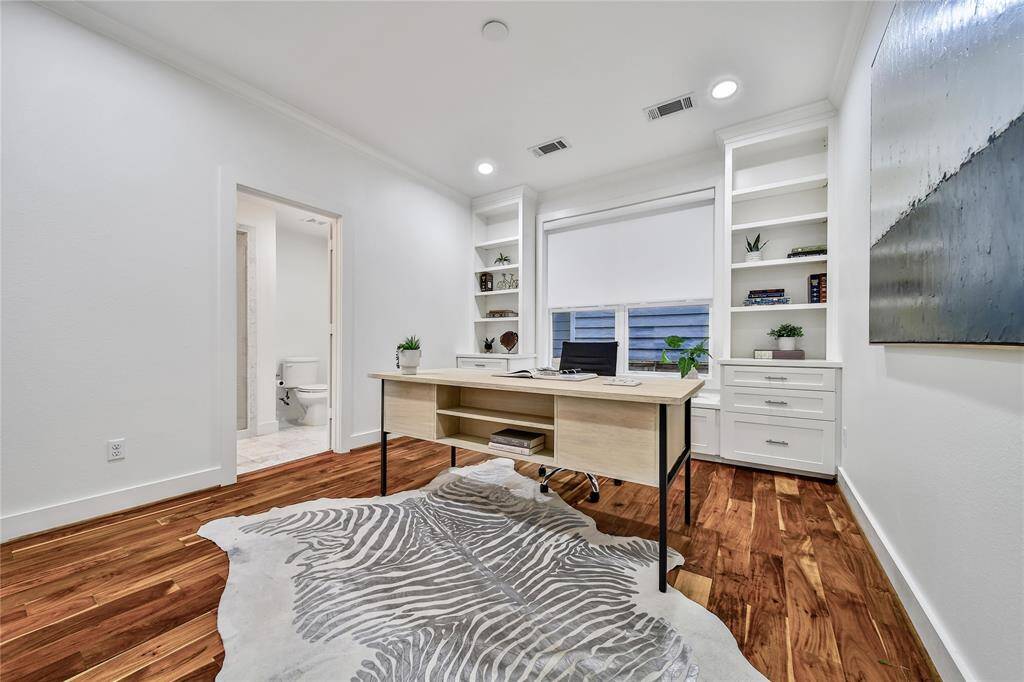
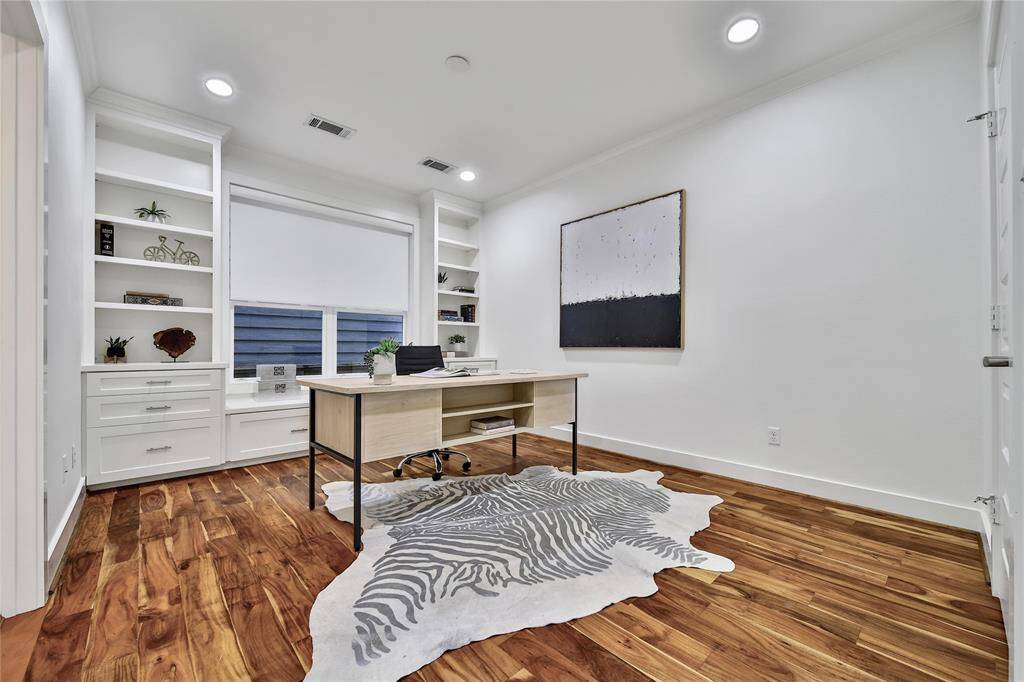
Request More Information
About 1061 W. 17th Street
Discover this breathtaking contemporary, three-story Craftsman home in the Heights, nestled within a private gated community. Just a short distance from bars, dining, and shopping, it's ideal for those who value convenience and a vibrant atmosphere. Upon arriving at the inviting porch, you'll enter a thoughtfully designed townhouse filled with natural light. The expansive open area on the second floor features a magnificent kitchen with a walk-in pantry and premium appliances. It seamlessly connects to the dining and living areas, enhanced by custom built-ins and polished hardwood floors, perfect for entertaining or enjoying quiet moments. On the third floor, find a secondary bedroom, utility room, and a spacious primary suite with two walk-in closets and a luxurious five-piece en-suite bathroom showcasing exquisite finishes. This residence is more than just a home; it's a haven where comfort blends with modern elegance, ready to create cherished memories for its fortunate residents.
Highlights
1061 W. 17th Street
$550,000
Single-Family
2,543 Home Sq Ft
Houston 77008
3 Beds
3 Full / 1 Half Baths
1,790 Lot Sq Ft
General Description
Taxes & Fees
Tax ID
134-234-001-0018
Tax Rate
2.0924%
Taxes w/o Exemption/Yr
$11,301 / 2024
Maint Fee
Yes / $2,100 Annually
Maintenance Includes
Grounds, Limited Access Gates, Other
Room/Lot Size
Living
18 x 16
Dining
23 x 13
Kitchen
17 x 17
1st Bed
18 x 18
3rd Bed
13 x 11
5th Bed
19 x 13
Interior Features
Fireplace
No
Floors
Carpet, Tile, Wood
Countertop
Stone/Quartz
Heating
Central Gas, Zoned
Cooling
Central Electric, Zoned
Connections
Electric Dryer Connections, Gas Dryer Connections, Washer Connections
Bedrooms
1 Bedroom Down, Not Primary BR, 2 Primary Bedrooms, Primary Bed - 3rd Floor
Dishwasher
Yes
Range
Yes
Disposal
Yes
Microwave
Yes
Oven
Electric Oven, Single Oven
Energy Feature
Attic Fan, Attic Vents, Ceiling Fans, Digital Program Thermostat, Energy Star Appliances, Energy Star/CFL/LED Lights, High-Efficiency HVAC, Insulated Doors, Insulated/Low-E windows, Solar Screens
Interior
Balcony, Fire/Smoke Alarm, Formal Entry/Foyer, High Ceiling, Prewired for Alarm System, Refrigerator Included, Window Coverings
Loft
Maybe
Exterior Features
Foundation
Slab
Roof
Composition
Exterior Type
Cement Board, Wood
Water Sewer
Public Sewer, Public Water
Exterior
Balcony, Controlled Subdivision Access, Covered Patio/Deck, Partially Fenced, Private Driveway
Private Pool
No
Area Pool
No
Access
Automatic Gate, Driveway Gate
Lot Description
Cleared, Cul-De-Sac, Subdivision Lot
New Construction
No
Front Door
South
Listing Firm
Schools (HOUSTO - 27 - Houston)
| Name | Grade | Great School Ranking |
|---|---|---|
| Sinclair Elem (Houston) | Elementary | 8 of 10 |
| Hamilton Middle (Houston) | Middle | 6 of 10 |
| Waltrip High | High | 4 of 10 |
School information is generated by the most current available data we have. However, as school boundary maps can change, and schools can get too crowded (whereby students zoned to a school may not be able to attend in a given year if they are not registered in time), you need to independently verify and confirm enrollment and all related information directly with the school.

