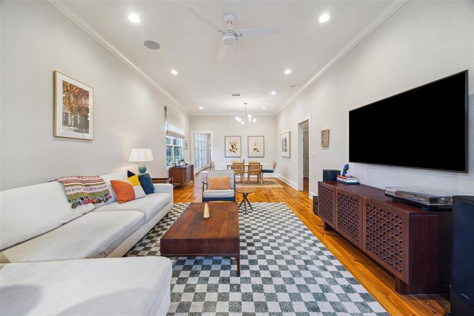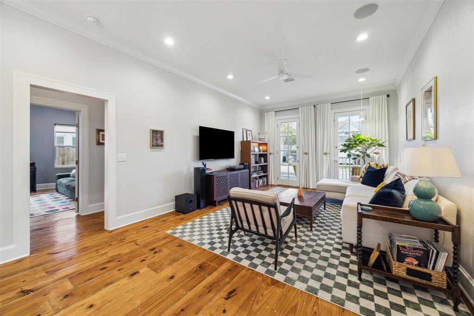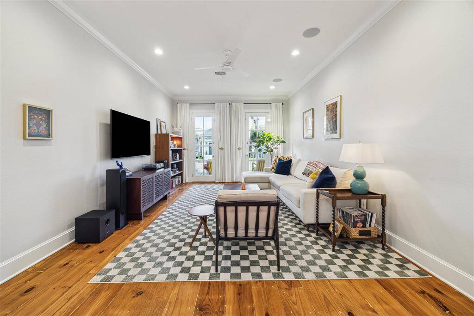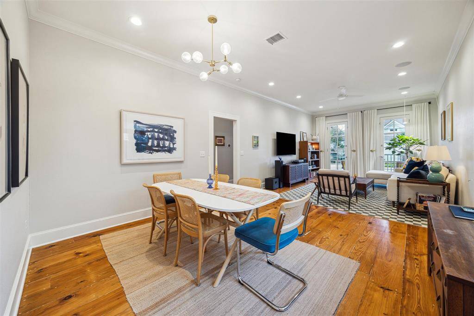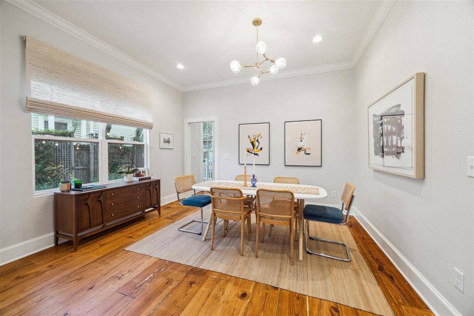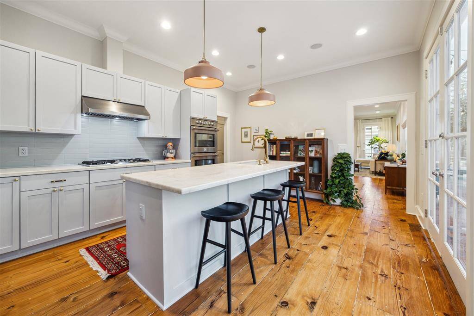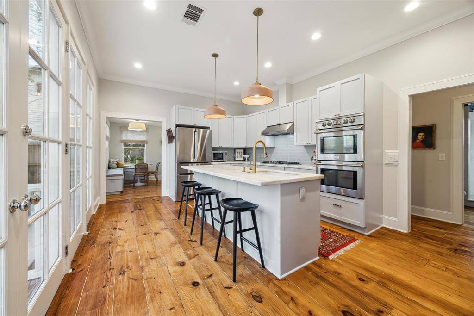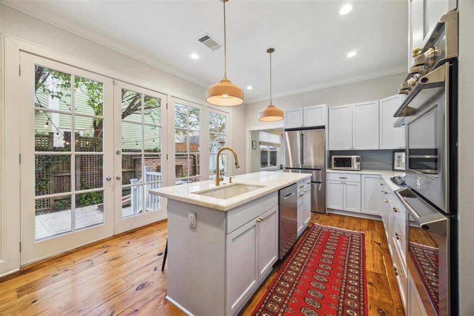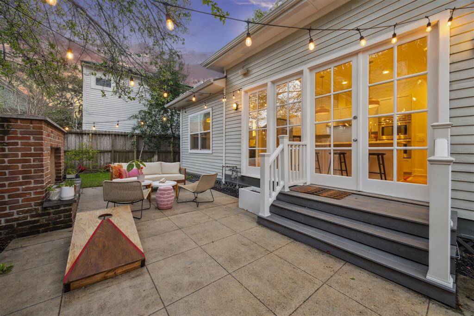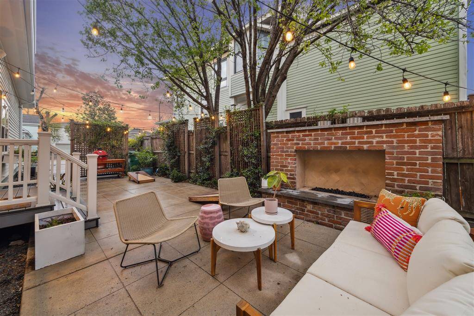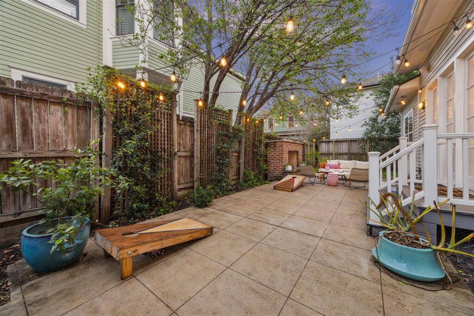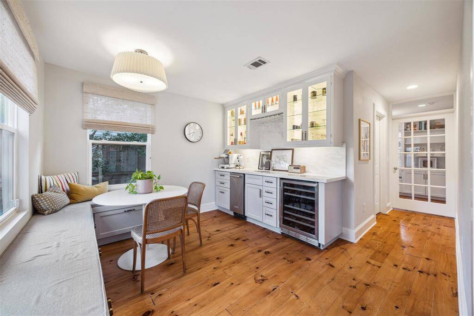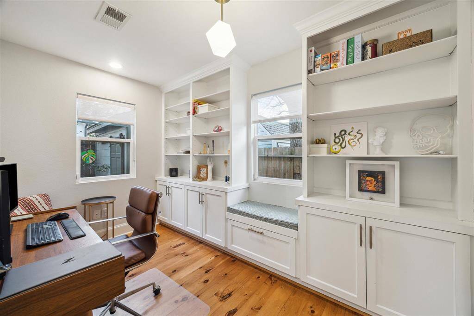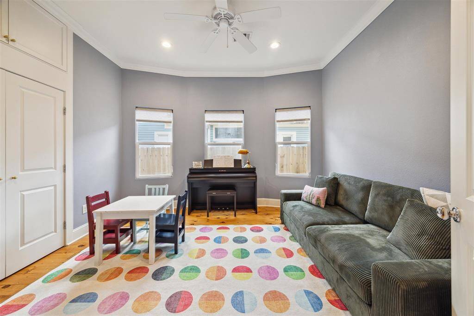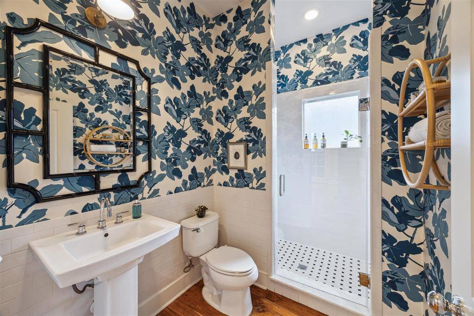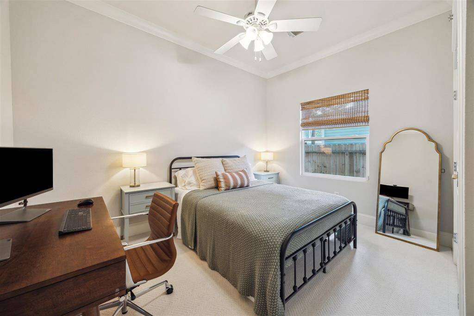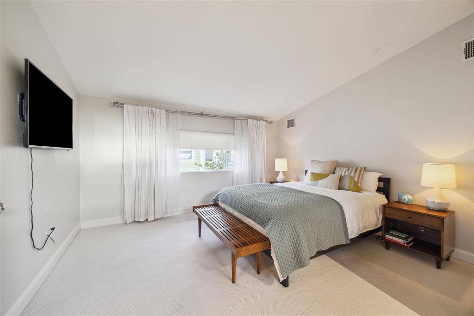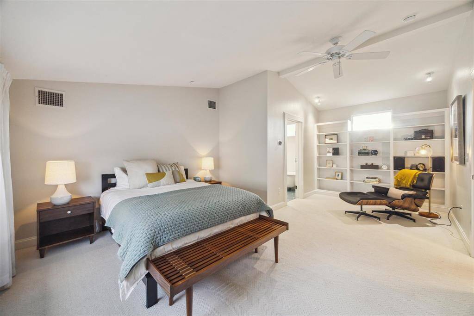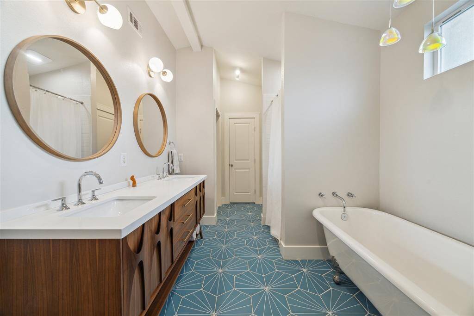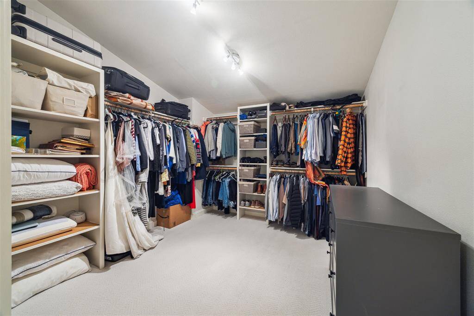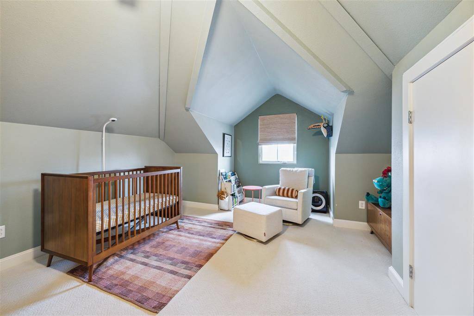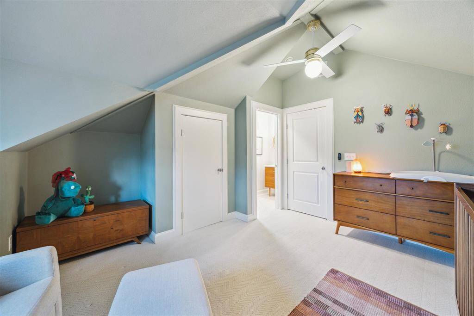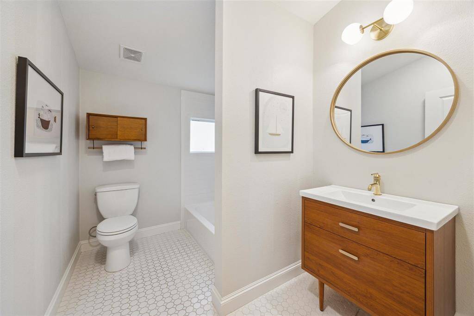114 Payne Street, Houston, Texas 77009
$1,050,000
4 Beds
3 Full Baths
Single-Family
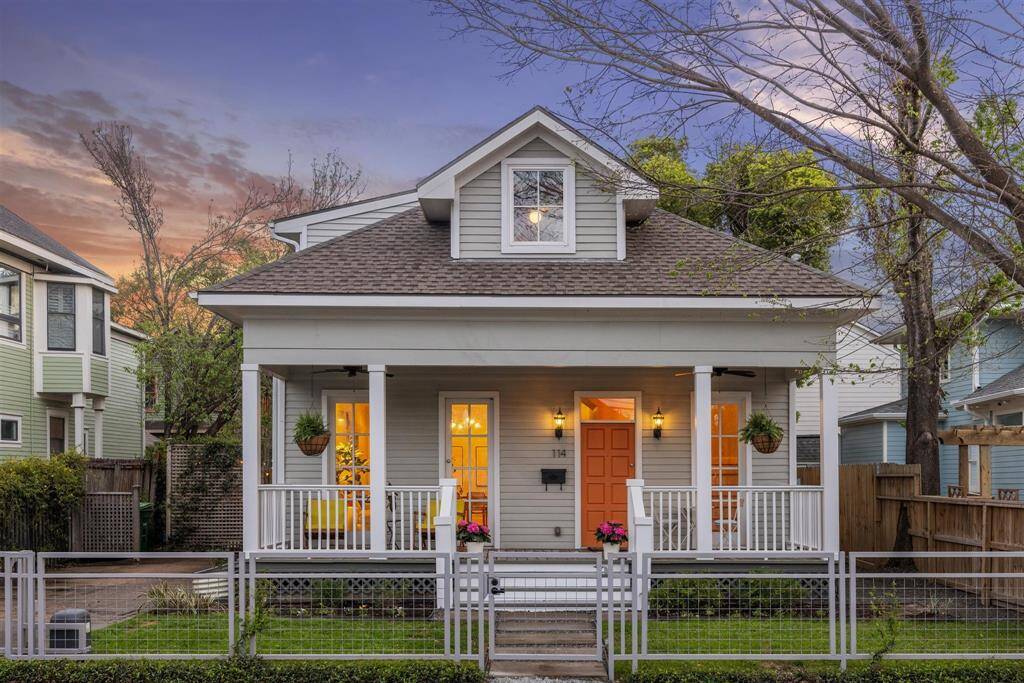

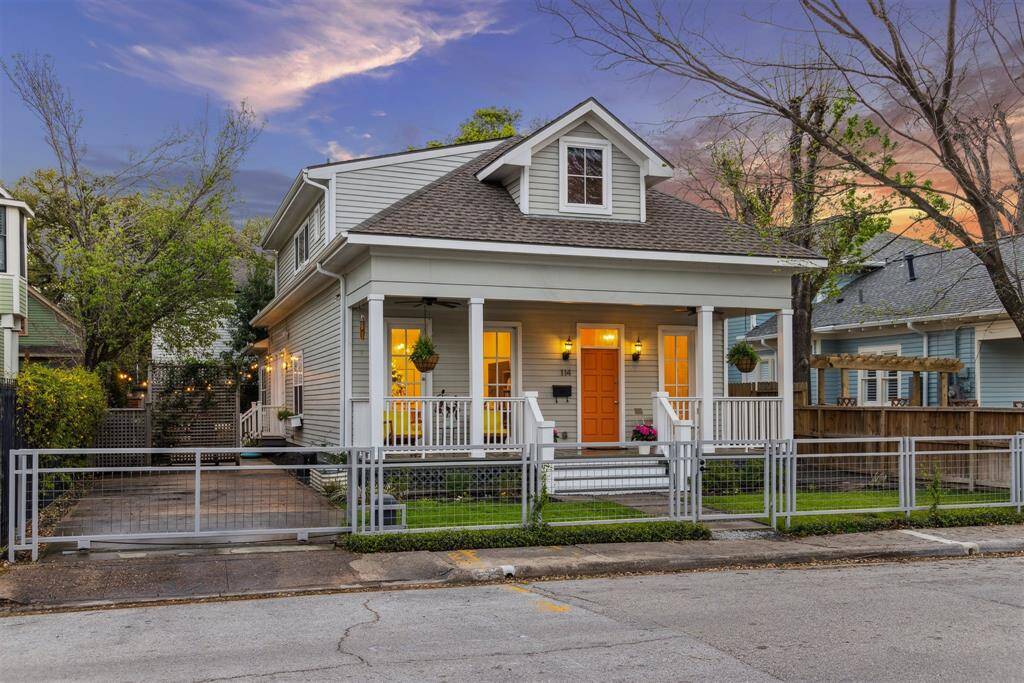
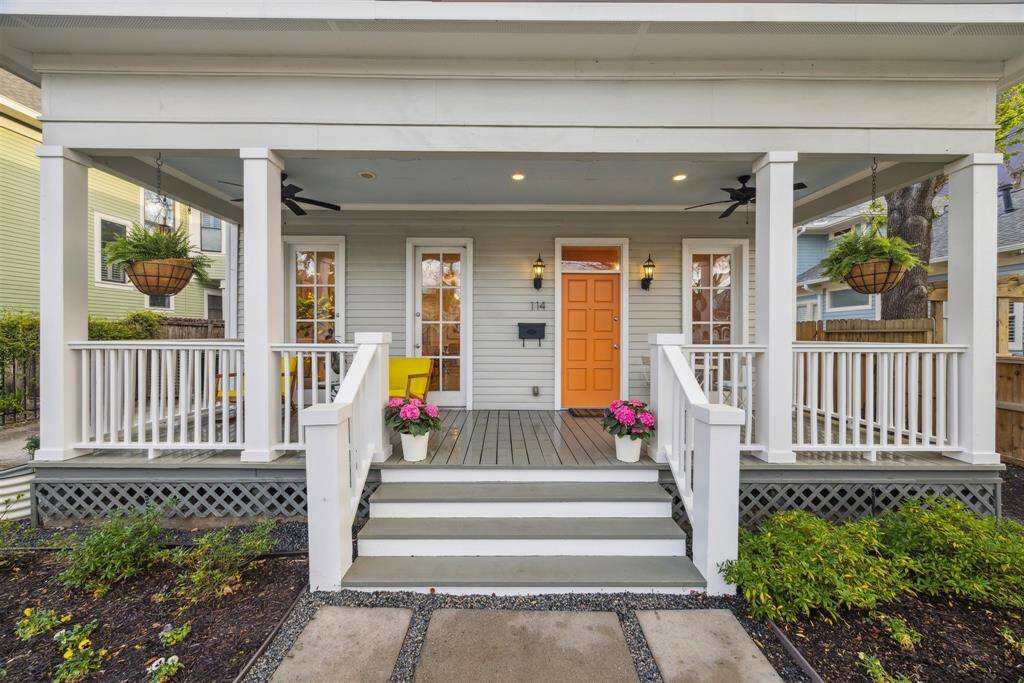
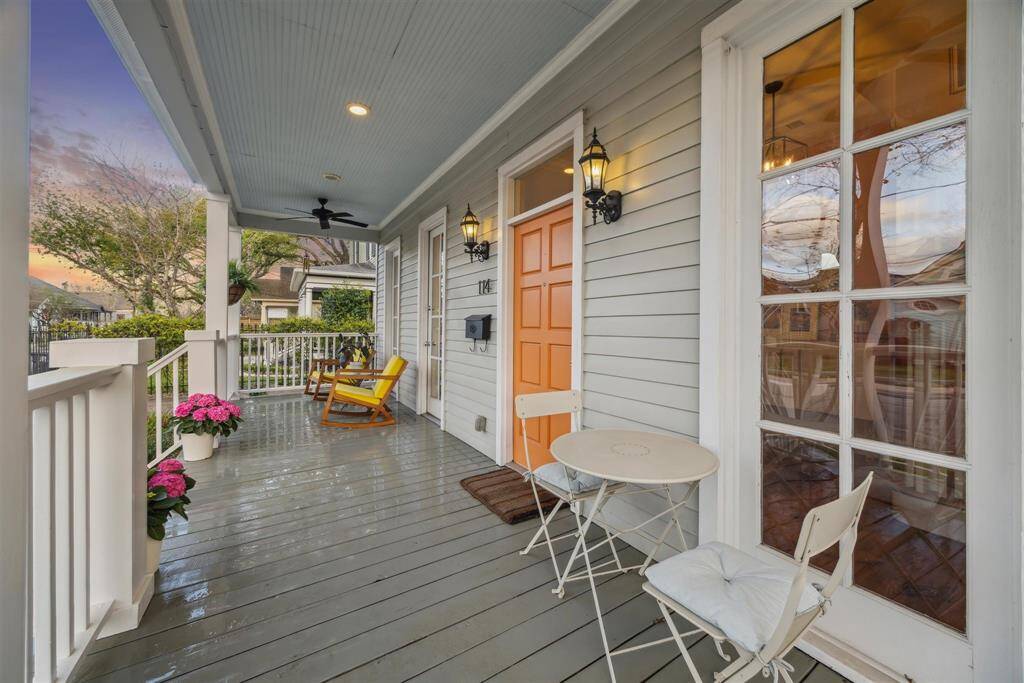
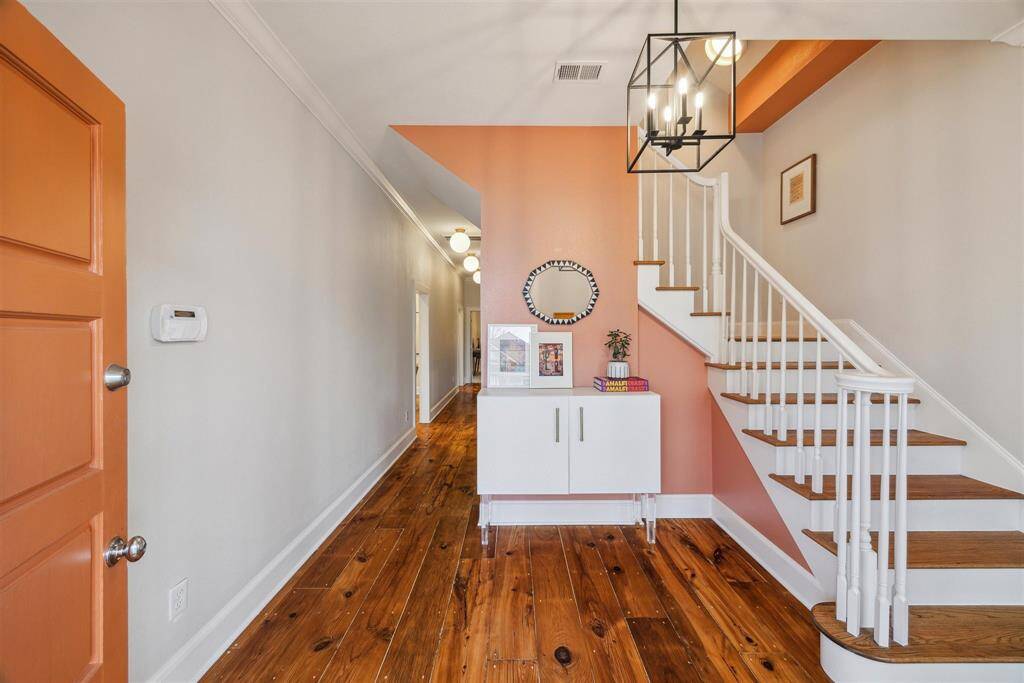
Request More Information
About 114 Payne Street
This beautifully updated Germantown/Woodland Heights 4BD/3BA is the epitome of indoor-outdoor charm, just one block from Woodland Park. Inside, tall ceilings with fans, recessed lighting and speakers rise above handsome wide-plank hardwood flooring. A bright foyer leads to an expansive open-plan living/dining room and a lovely gourmet kitchen with stainless steel appliances. French doors open to the delightful patio, perfect for al fresco entertaining alongside an outdoor fireplace and fenced yard. Past the kitchen, a breakfast room with a wet bar, a laundry room and a home office add wonderful convenience. Two spacious and bright bedrooms flank a gorgeous full guest bathroom on this level. Above, discover a secondary suite and a sprawling primary suite with a sitting area, an en suite spa bath and a huge walk-in closet. Extensive upgrades include a new roof and gutters, french drains, Nest thermostats, fresh paint, and LED recessed lights. Zoned to top-rated Travis Elementary.
Highlights
114 Payne Street
$1,050,000
Single-Family
2,574 Home Sq Ft
Houston 77009
4 Beds
3 Full Baths
5,100 Lot Sq Ft
General Description
Taxes & Fees
Tax ID
016-223-000-0004
Tax Rate
2.0924%
Taxes w/o Exemption/Yr
$20,296 / 2024
Maint Fee
No
Room/Lot Size
Living
17x13
Dining
13x10
Kitchen
18x13
Breakfast
12x11
1st Bed
21x14
3rd Bed
15x12
4th Bed
13x13
5th Bed
13x12
Interior Features
Fireplace
1
Floors
Carpet, Tile, Wood
Countertop
Marble & Quartz
Heating
Central Gas
Cooling
Central Electric
Connections
Electric Dryer Connections, Washer Connections
Bedrooms
1 Bedroom Down, Not Primary BR, 1 Bedroom Up, 2 Bedrooms Down, 2 Primary Bedrooms, Primary Bed - 2nd Floor
Dishwasher
Yes
Range
Yes
Disposal
Yes
Microwave
No
Oven
Double Oven, Electric Oven
Energy Feature
Ceiling Fans, Digital Program Thermostat, High-Efficiency HVAC, North/South Exposure, Tankless/On-Demand H2O Heater
Interior
Crown Molding, Fire/Smoke Alarm, Formal Entry/Foyer, Prewired for Alarm System, Wet Bar, Wine/Beverage Fridge, Wired for Sound
Loft
Maybe
Exterior Features
Foundation
Pier & Beam
Roof
Composition
Exterior Type
Cement Board, Wood
Water Sewer
Public Sewer, Public Water
Exterior
Back Yard, Back Yard Fenced, Fully Fenced, Outdoor Fireplace, Patio/Deck, Porch, Sprinkler System, Storage Shed
Private Pool
No
Area Pool
Maybe
Access
Automatic Gate, Driveway Gate
Lot Description
Subdivision Lot
New Construction
No
Front Door
North
Listing Firm
Schools (HOUSTO - 27 - Houston)
| Name | Grade | Great School Ranking |
|---|---|---|
| Travis Elem | Elementary | 6 of 10 |
| Hogg Middle | Middle | 6 of 10 |
| Heights High | High | 5 of 10 |
School information is generated by the most current available data we have. However, as school boundary maps can change, and schools can get too crowded (whereby students zoned to a school may not be able to attend in a given year if they are not registered in time), you need to independently verify and confirm enrollment and all related information directly with the school.

