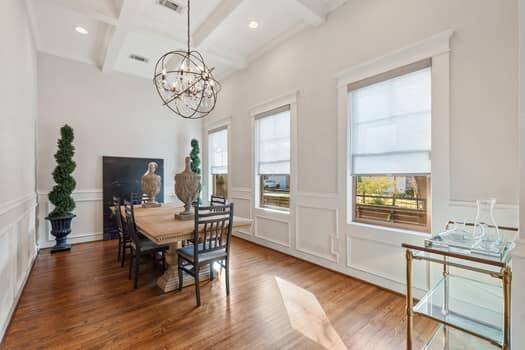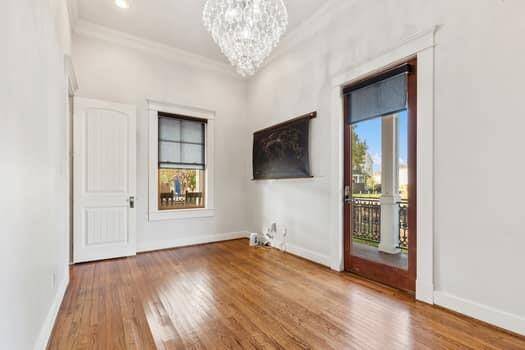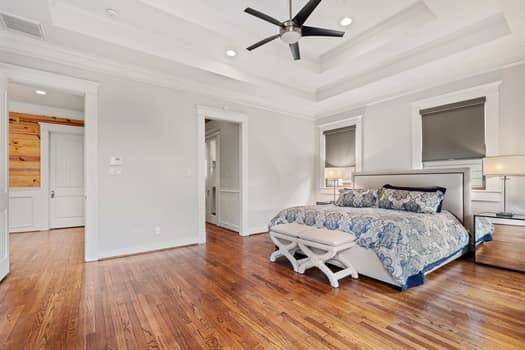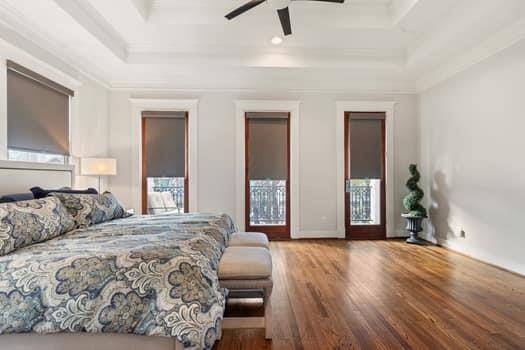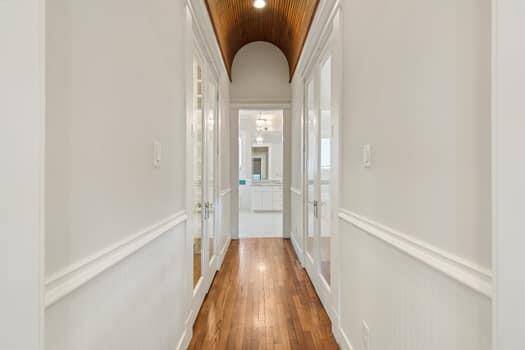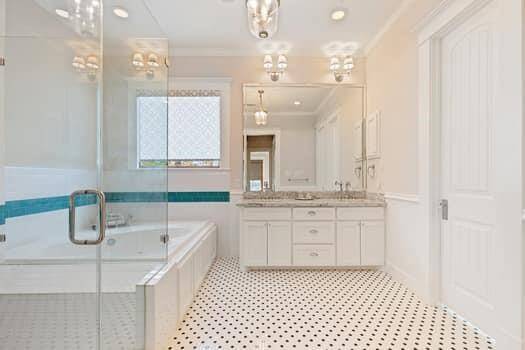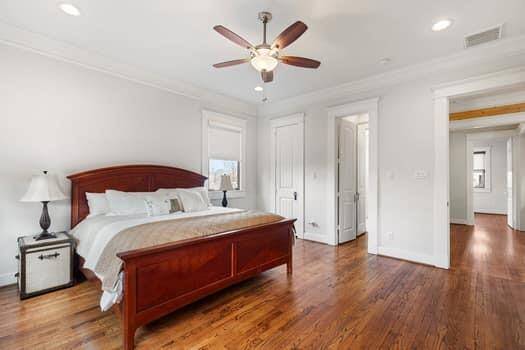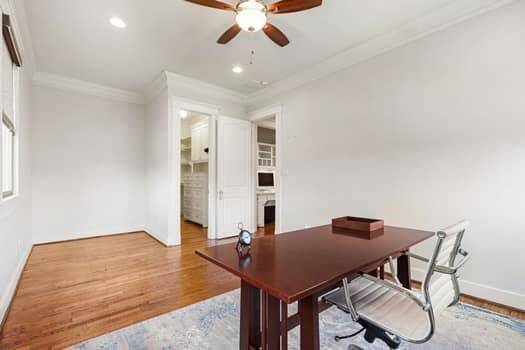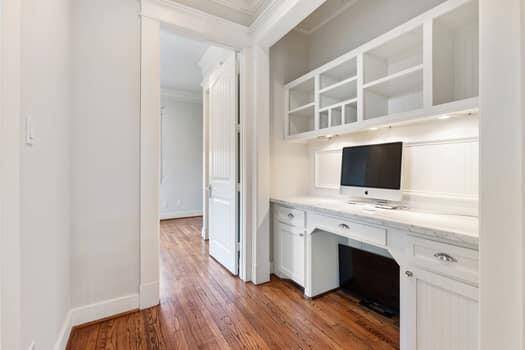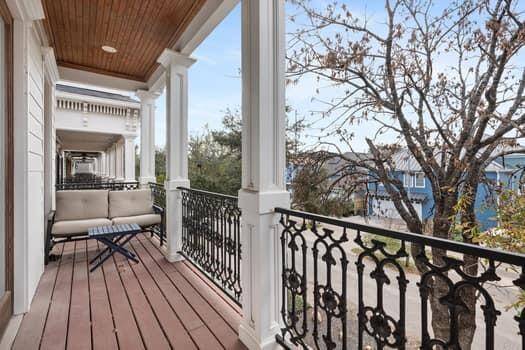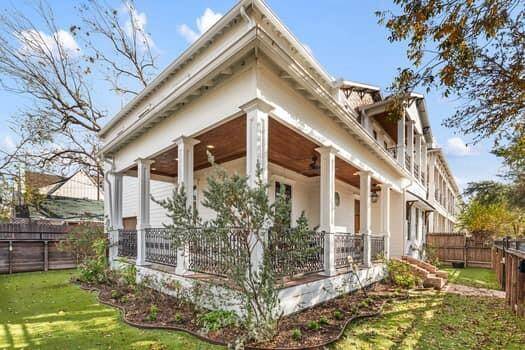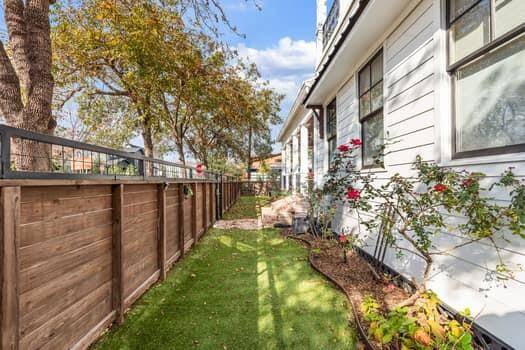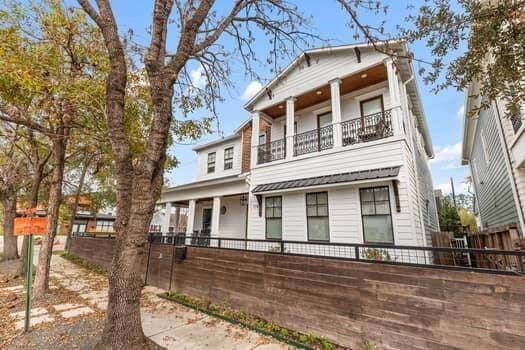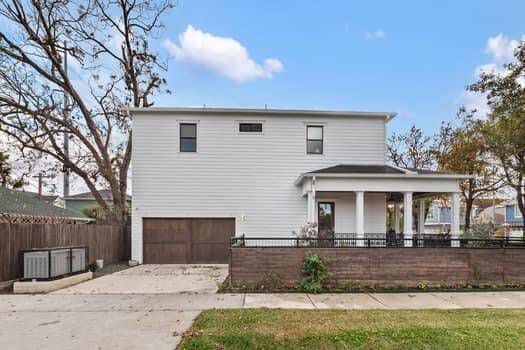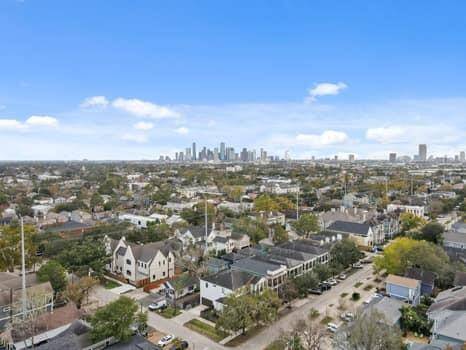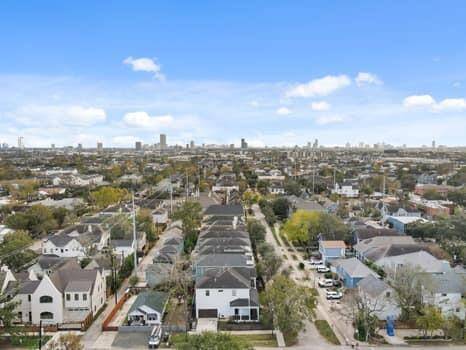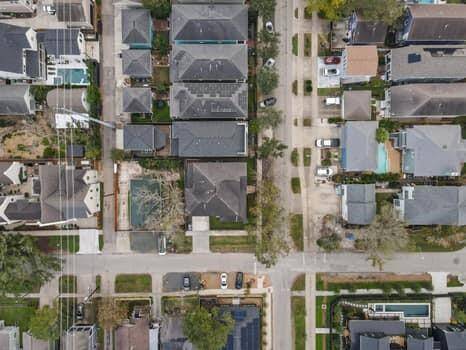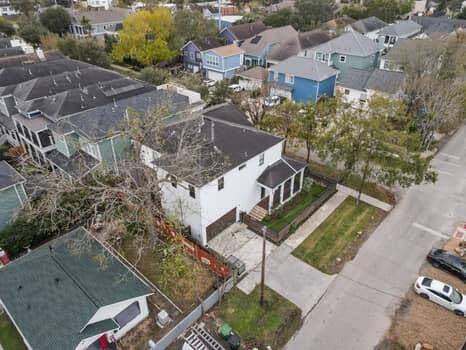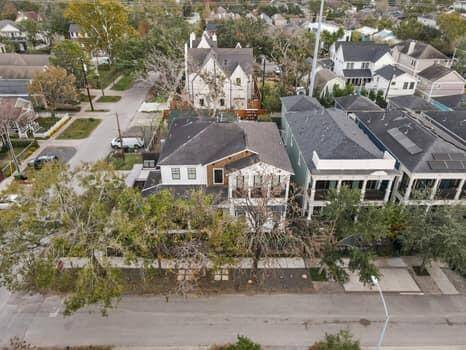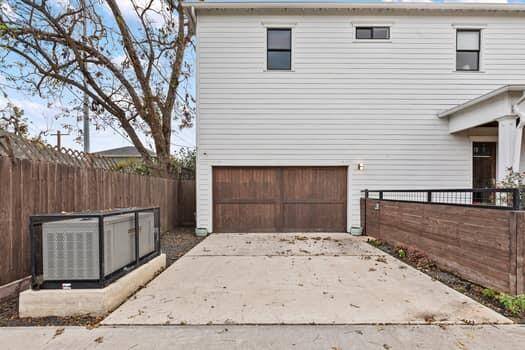1148 Nicholson Street, Houston, Texas 77008
$1,395,000
4 Beds
3 Full Baths
Single-Family
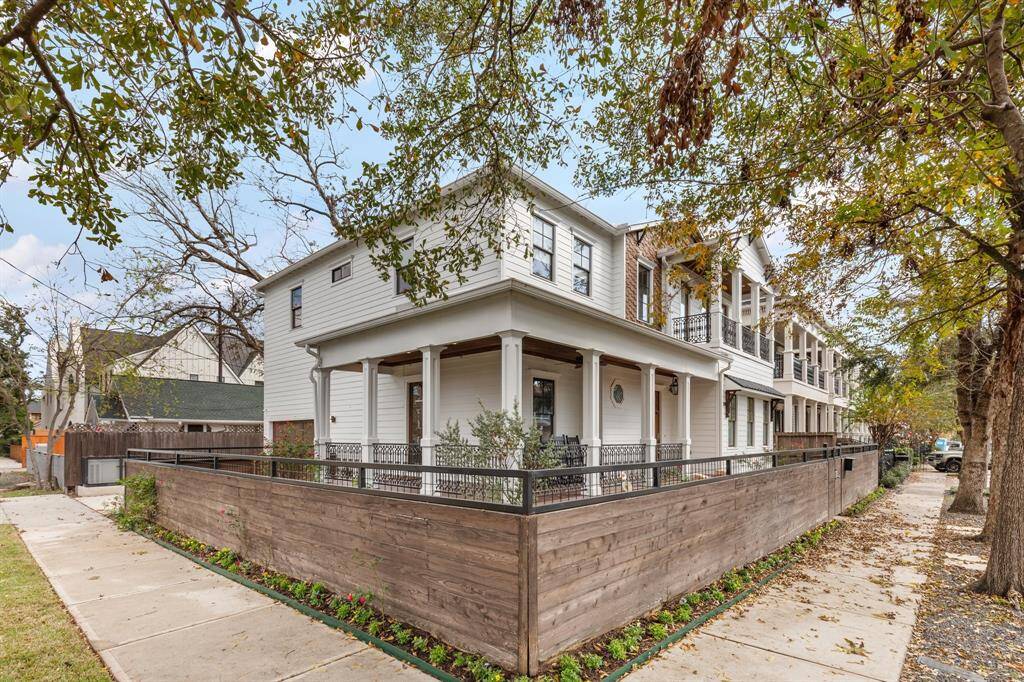

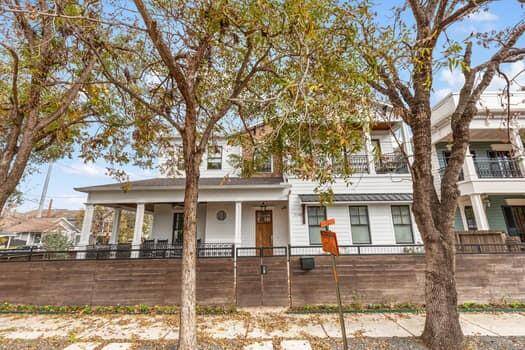
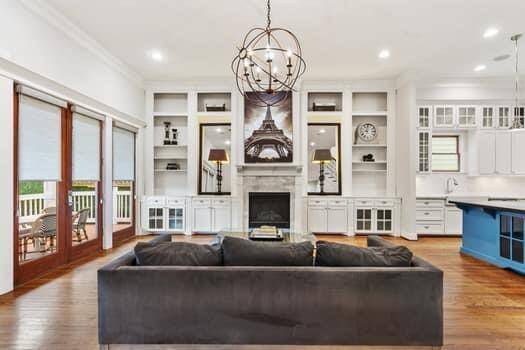
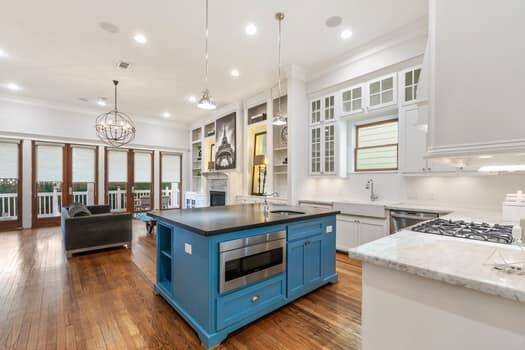
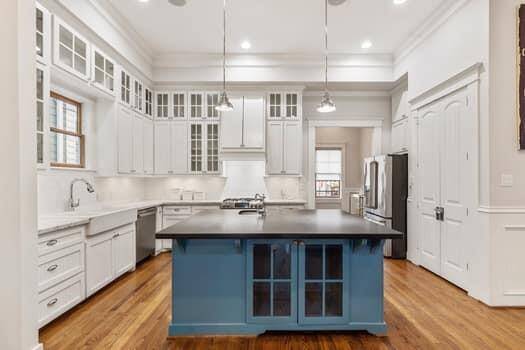
Request More Information
About 1148 Nicholson Street
Nestled in the heart of the Heights, this beautiful modern farmhouse style home is situated on a gorgeous corner lot feet away from the hike/bike trail w/ walking distance to many shops, restaurants, parks and schools. This 4bedroom, 3 full bath stunner offers many incredible features including a first floor bedroom/flex space and full bath, chefs dream kitchen with SS appliances open to a family room that features a gas log fireplace w/ gorgeous built-ins, picture moldings, wood floors, formal dining room, 3 bedrooms upstairs which includes the large primary suite and spa-like bathroom, two gorgeous walk-in closets, full utility room/coffee bar, knotty pine wood accent walls, whole house generator that does not require any power management when the lights go off, a perimeter mosquito system and an upgraded state of the art A/C that continually removes humidity while being energy efficient. These are just some of the amenities/features of this gorgeous property! It's a must see!
Highlights
1148 Nicholson Street
$1,395,000
Single-Family
3,298 Home Sq Ft
Houston 77008
4 Beds
3 Full Baths
4,356 Lot Sq Ft
General Description
Taxes & Fees
Tax ID
020-203-000-0035
Tax Rate
2.0148%
Taxes w/o Exemption/Yr
$26,881 / 2023
Maint Fee
No
Room/Lot Size
Living
19’9”x19’11”
Dining
18’10”x10’3”
1st Bed
19’1”x14’5”
2nd Bed
16’10”x9’8”
3rd Bed
15’2”x15’
4th Bed
20’10”x11’5”
Interior Features
Fireplace
1
Floors
Tile, Wood
Heating
Central Gas
Cooling
Central Gas
Connections
Electric Dryer Connections, Gas Dryer Connections, Washer Connections
Bedrooms
1 Bedroom Down, Not Primary BR, 1 Bedroom Up, 2 Primary Bedrooms, Primary Bed - 2nd Floor
Dishwasher
Yes
Range
Yes
Disposal
Yes
Microwave
Yes
Oven
Gas Oven
Energy Feature
Ceiling Fans, Digital Program Thermostat, Generator
Interior
Balcony, Crown Molding, Dry Bar, Dryer Included, Fire/Smoke Alarm, Formal Entry/Foyer, High Ceiling, Refrigerator Included, Wired for Sound
Loft
Maybe
Exterior Features
Foundation
Block & Beam
Roof
Composition
Exterior Type
Brick, Cement Board, Wood
Water Sewer
Public Sewer, Public Water
Exterior
Balcony, Covered Patio/Deck, Fully Fenced, Patio/Deck, Private Driveway
Private Pool
No
Area Pool
No
Access
Automatic Gate, Driveway Gate
Lot Description
Corner, Subdivision Lot
New Construction
No
Front Door
West
Listing Firm
Schools (HOUSTO - 27 - Houston)
| Name | Grade | Great School Ranking |
|---|---|---|
| Love Elem | Elementary | 7 of 10 |
| Hogg Middle | Middle | 7 of 10 |
| Heights High | High | 5 of 10 |
School information is generated by the most current available data we have. However, as school boundary maps can change, and schools can get too crowded (whereby students zoned to a school may not be able to attend in a given year if they are not registered in time), you need to independently verify and confirm enrollment and all related information directly with the school.

