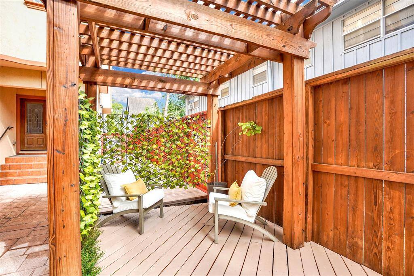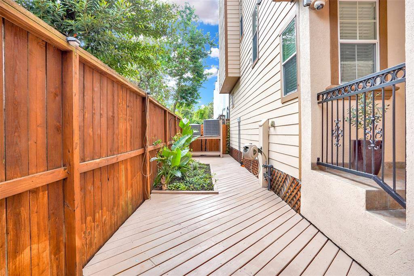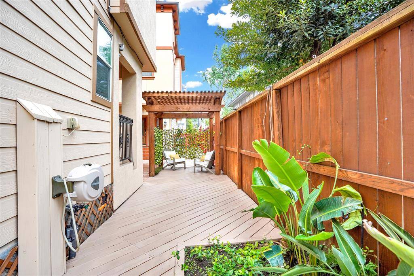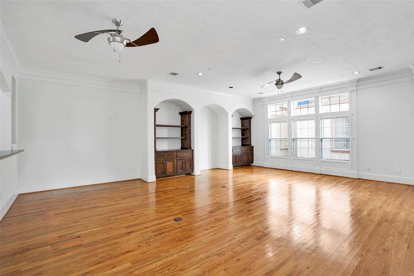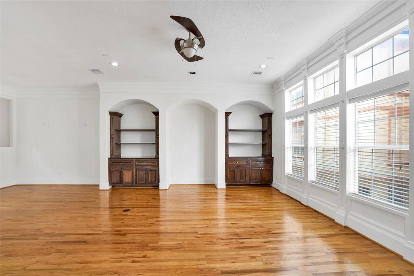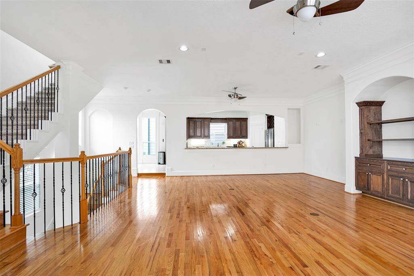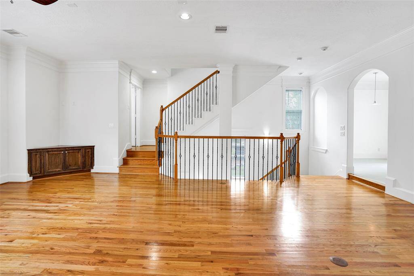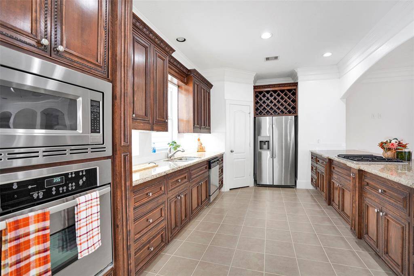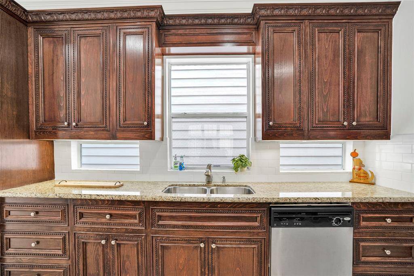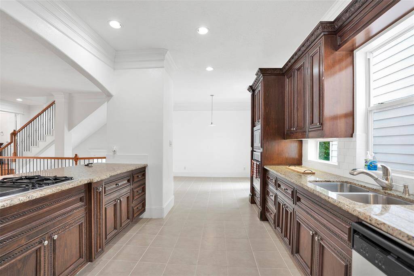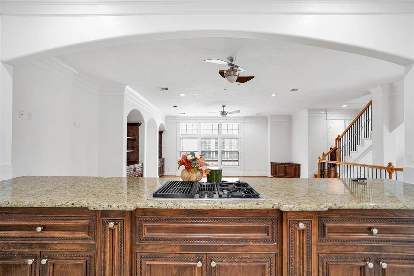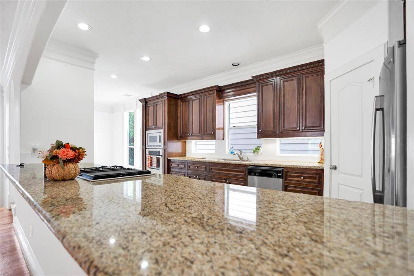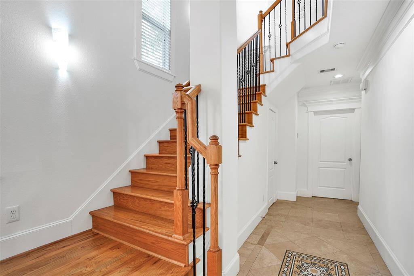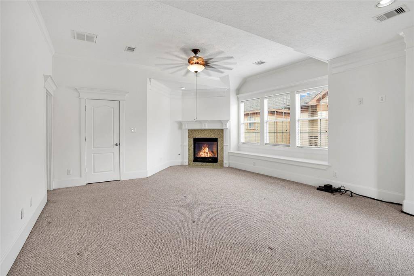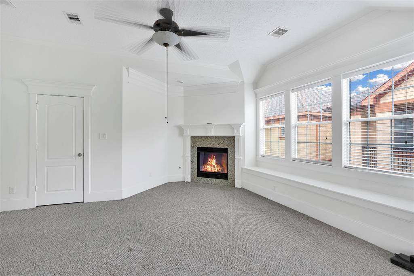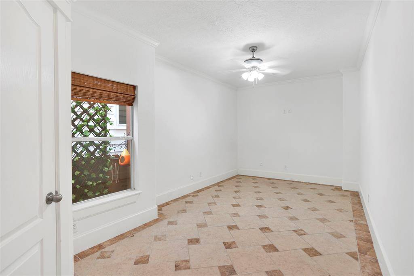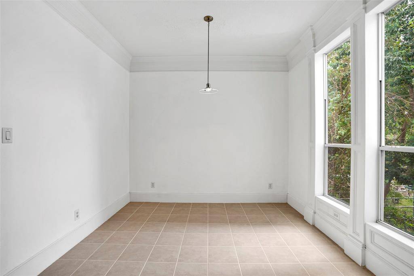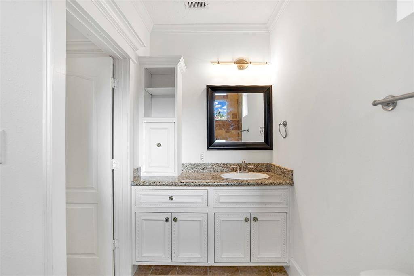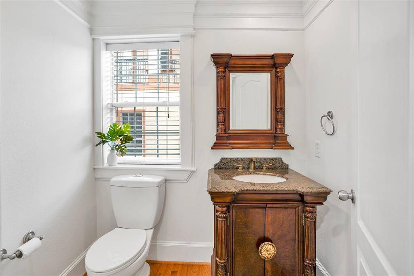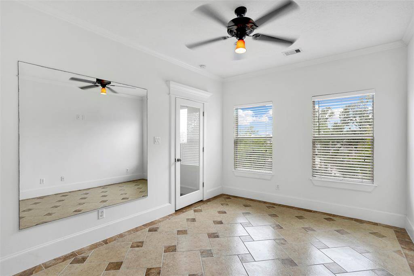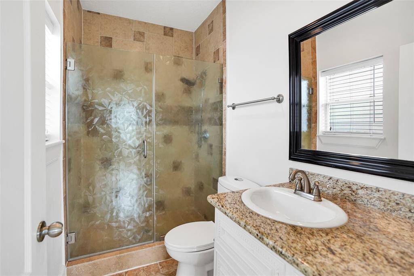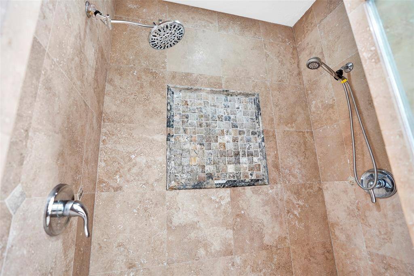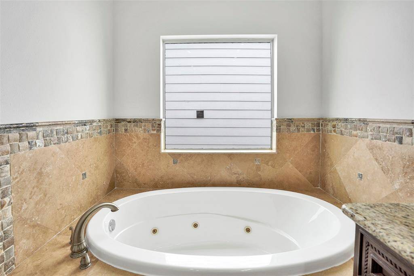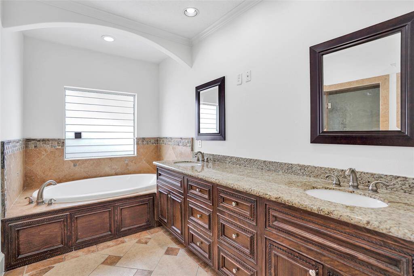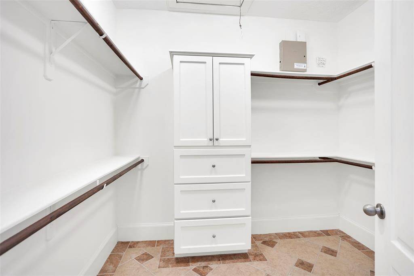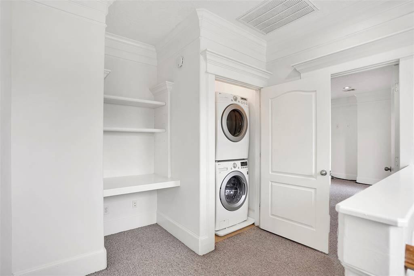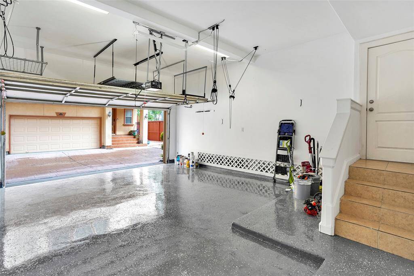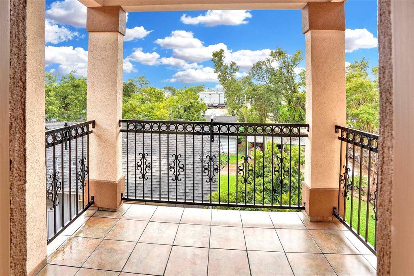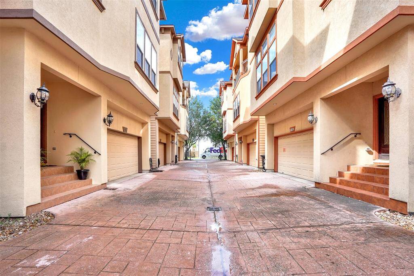1150 W. 22nd Street #E, Houston, Texas 77008
$521,111
3 Beds
3 Full / 1 Half Baths
Single-Family
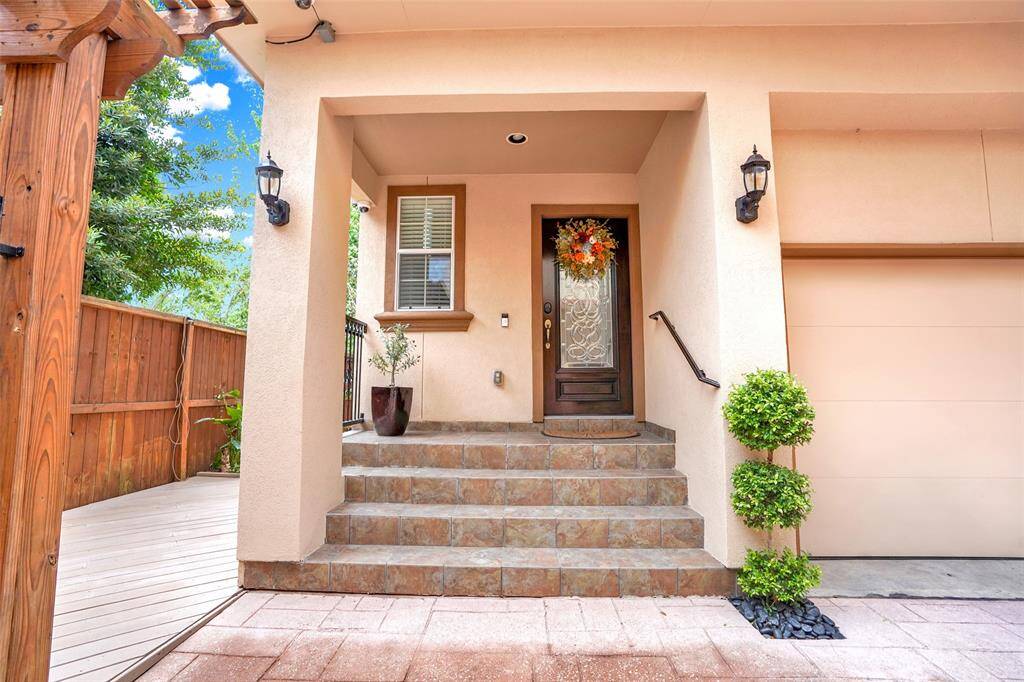

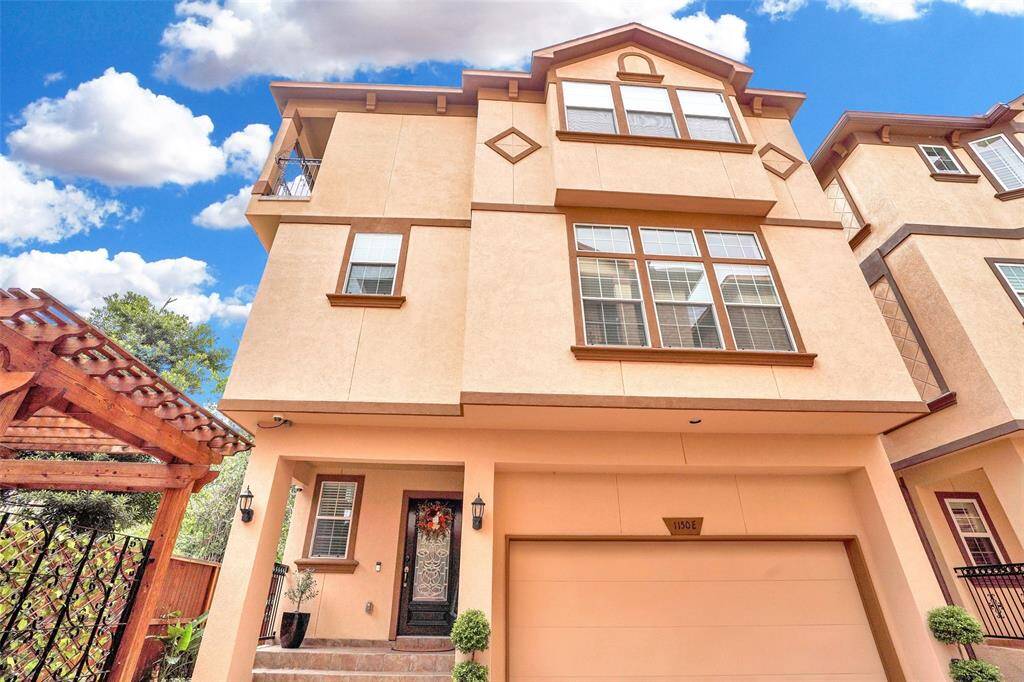
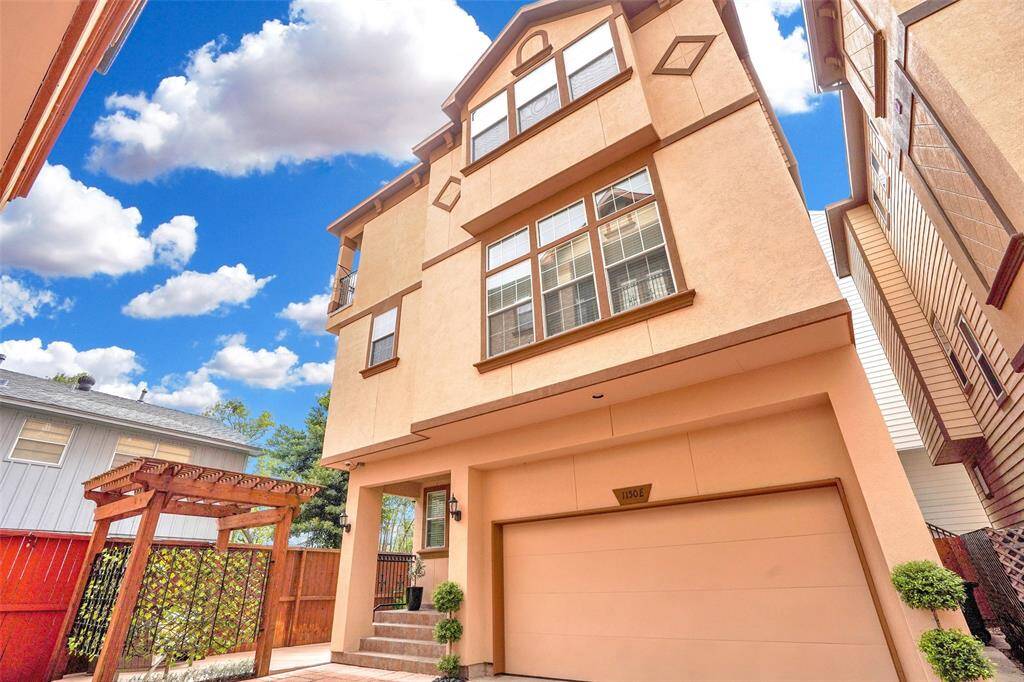
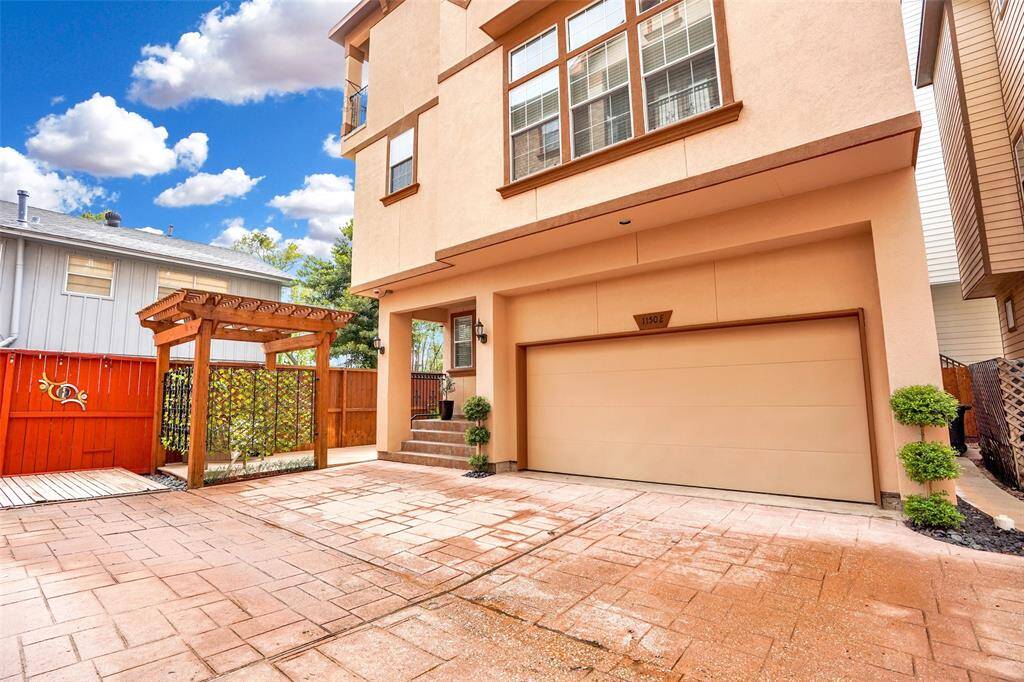
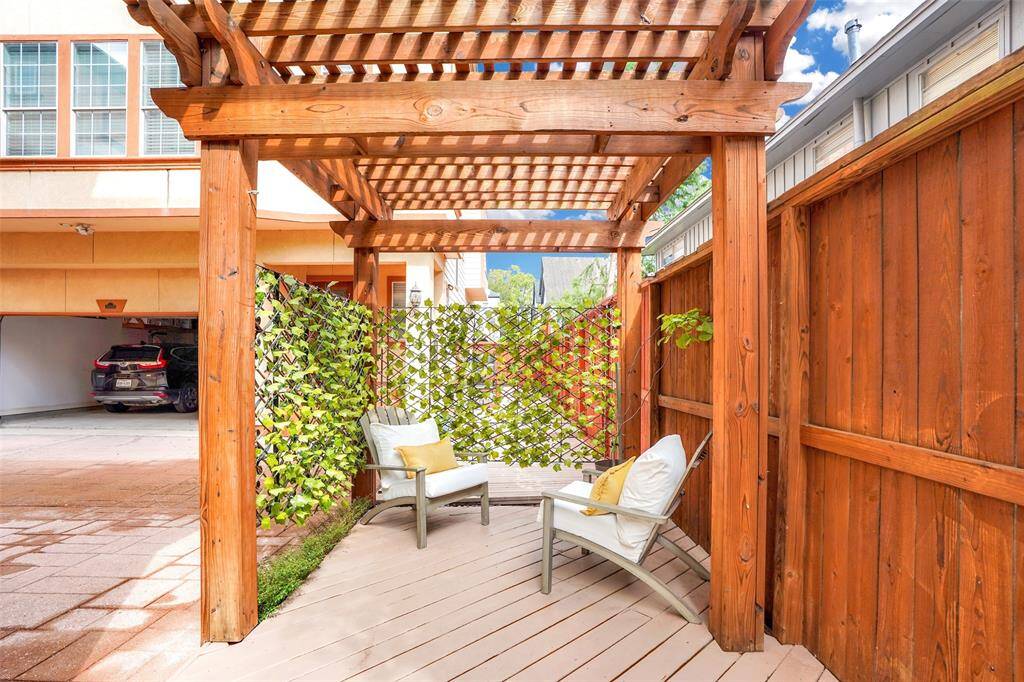
Request More Information
About 1150 W. 22nd Street #E
This stunning 3-bedroom, 3.5-bath freestanding corner townhome on a prime lot in Shady Acres/Heights offers high ceilings, elegant millwork, and rich hardwood floors, all illuminated by natural light. The second-floor living area features a gourmet kitchen with granite countertops, stainless steel appliances, and a cozy breakfast room. The living room, complete with built-ins, opens to a formal dining room, perfect for entertaining. The primary suite is a luxurious retreat with double closets, a sitting area, and a spa-like bath with dual sinks, a whirlpool tub, and walk-in shower. A unique feature of this home is the gas log fireplace in the primary bedroom, a custom request to enjoy more comfort during winter months. Both secondary bedrooms have en-suite baths. Enjoy a two-car garage and a balcony with a Downtown view. Located near 610, minutes from I-10, Memorial Park, and Buffalo Bayou trails, and close to restaurants, shops, and parks.
Highlights
1150 W. 22nd Street #E
$521,111
Single-Family
2,653 Home Sq Ft
Houston 77008
3 Beds
3 Full / 1 Half Baths
1,775 Lot Sq Ft
General Description
Taxes & Fees
Tax ID
130-406-001-0005
Tax Rate
2.0148%
Taxes w/o Exemption/Yr
$9,025 / 2023
Maint Fee
No
Room/Lot Size
Living
17 X 19
Dining
18 X 10
Kitchen
18 X 11
Breakfast
12 X 11
1st Bed
24 X 18
2nd Bed
17 X 11
3rd Bed
13 X 11
Interior Features
Fireplace
1
Heating
Central Gas
Cooling
Central Electric
Bedrooms
1 Bedroom Down, Not Primary BR, 2 Primary Bedrooms, Primary Bed - 3rd Floor
Dishwasher
Maybe
Range
Yes
Disposal
Maybe
Microwave
Maybe
Loft
Maybe
Exterior Features
Foundation
Slab on Builders Pier
Roof
Composition
Exterior Type
Brick, Cement Board
Water Sewer
Public Sewer, Public Water
Private Pool
No
Area Pool
Maybe
Lot Description
Patio Lot
New Construction
No
Listing Firm
Schools (HOUSTO - 27 - Houston)
| Name | Grade | Great School Ranking |
|---|---|---|
| Sinclair Elem (Houston) | Elementary | 8 of 10 |
| Hamilton Middle (Houston) | Middle | 6 of 10 |
| Waltrip High | High | 4 of 10 |
School information is generated by the most current available data we have. However, as school boundary maps can change, and schools can get too crowded (whereby students zoned to a school may not be able to attend in a given year if they are not registered in time), you need to independently verify and confirm enrollment and all related information directly with the school.

