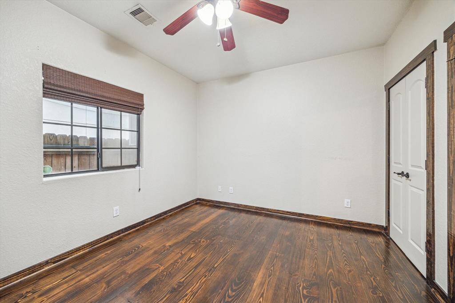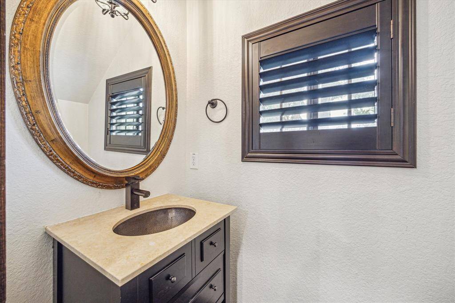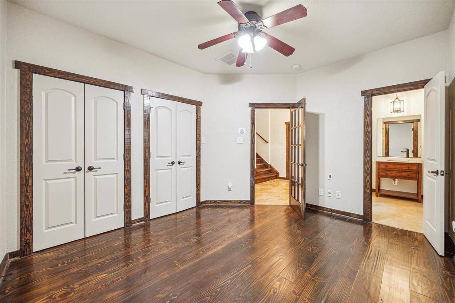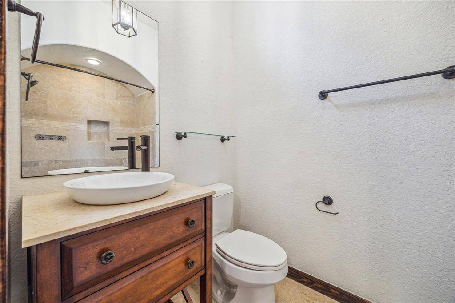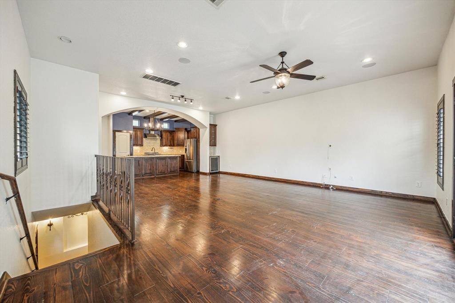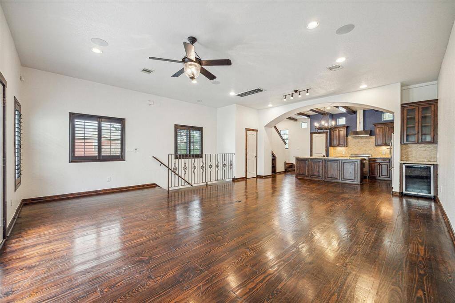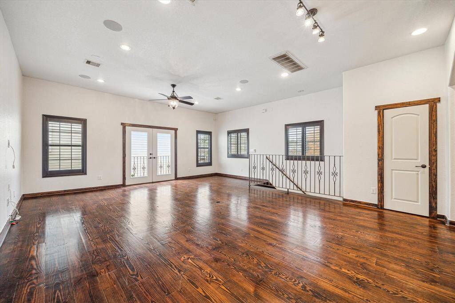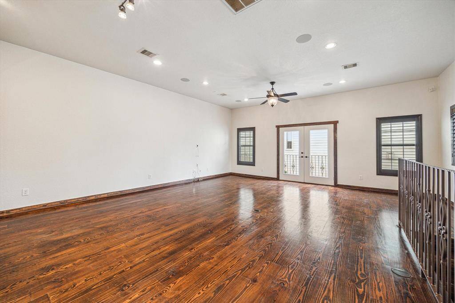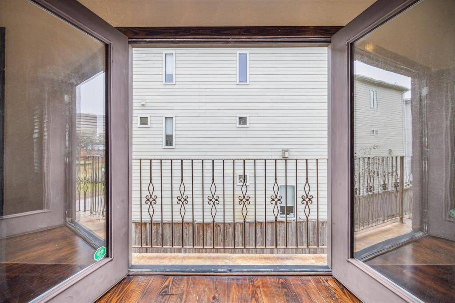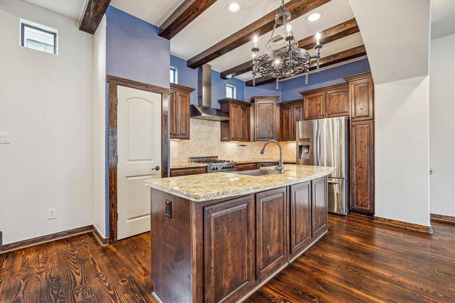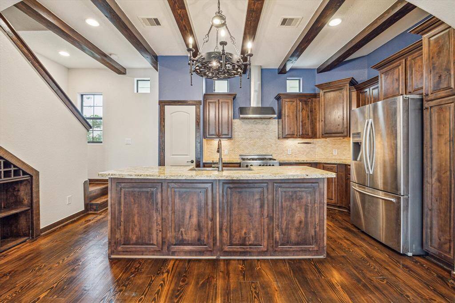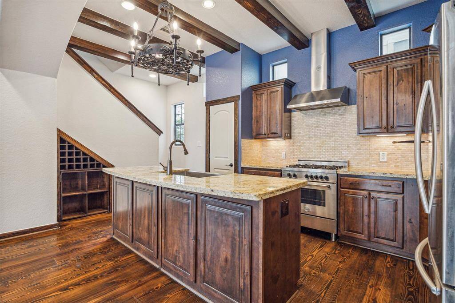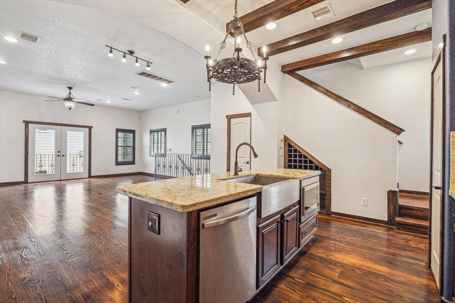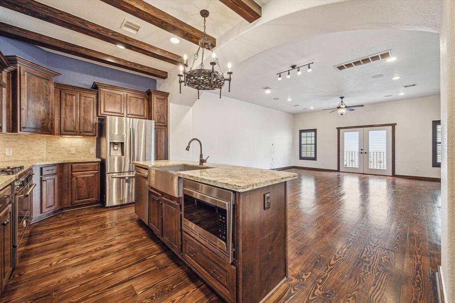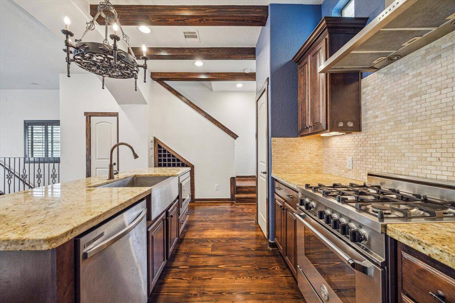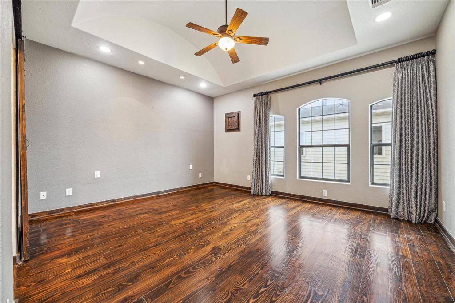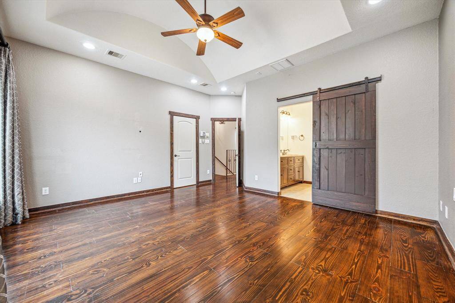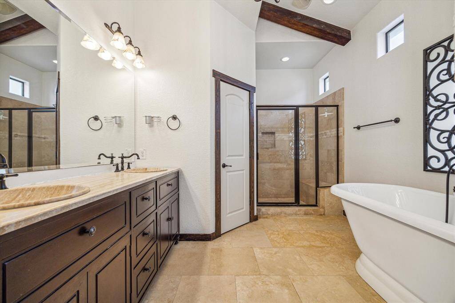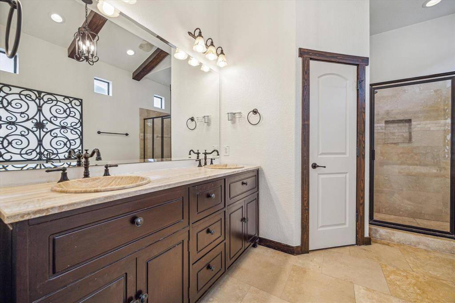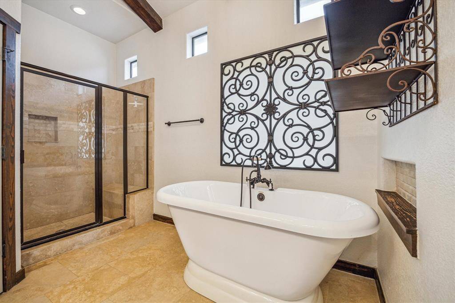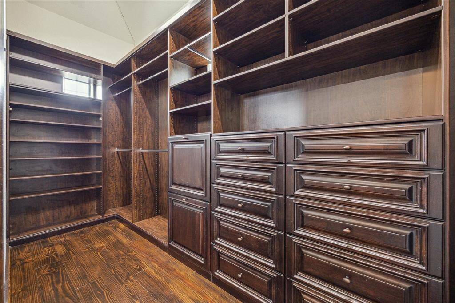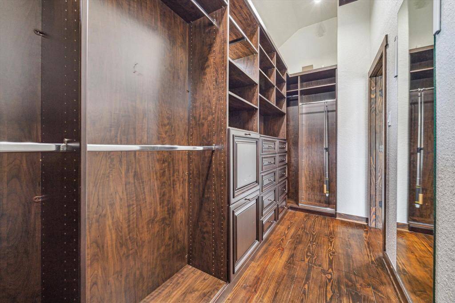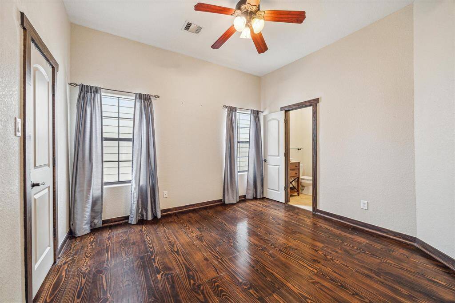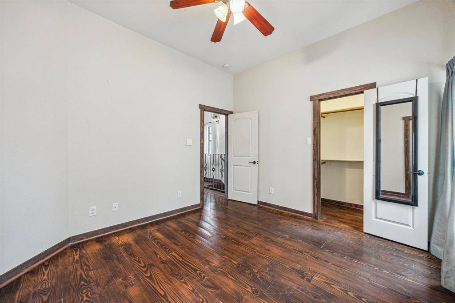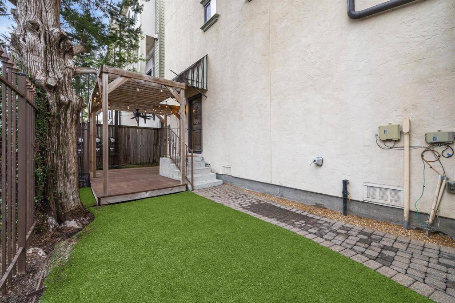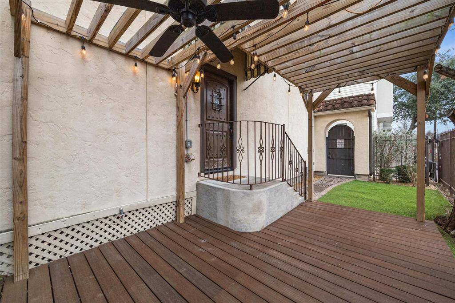1308 W. 25th Street #A, Houston, Texas 77008
$460,000
3 Beds
3 Full / 1 Half Baths
Single-Family
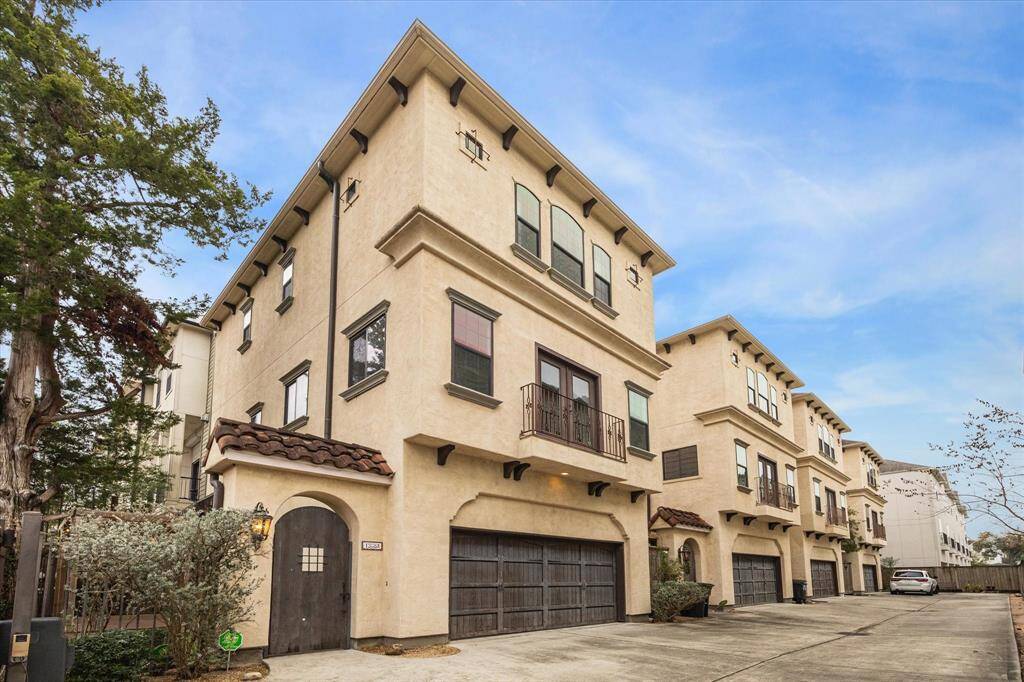

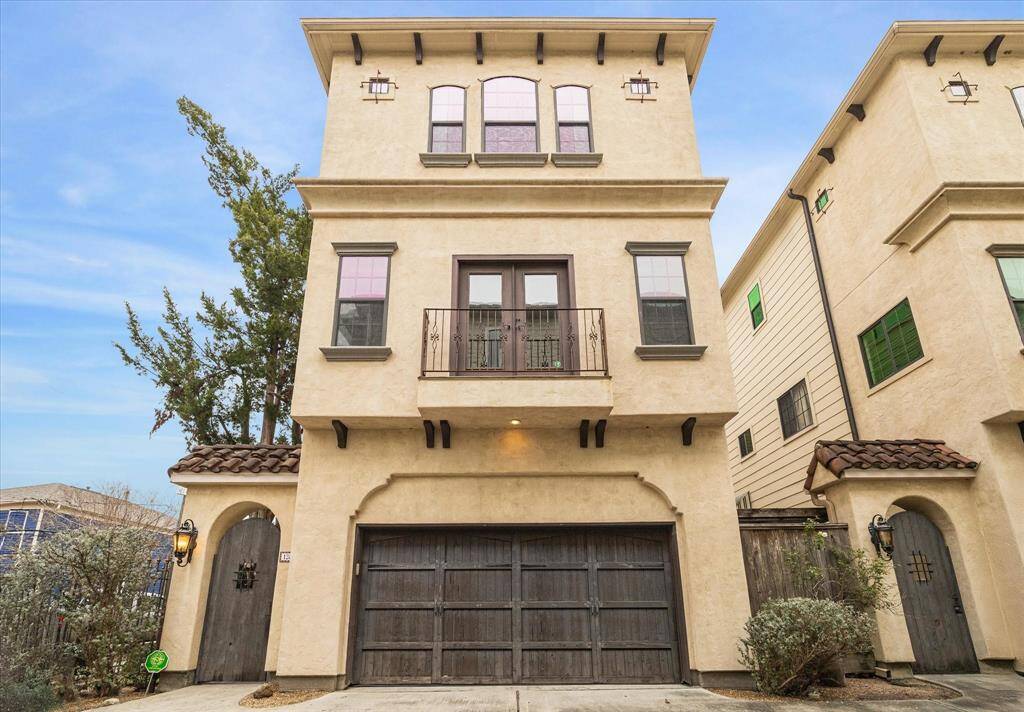
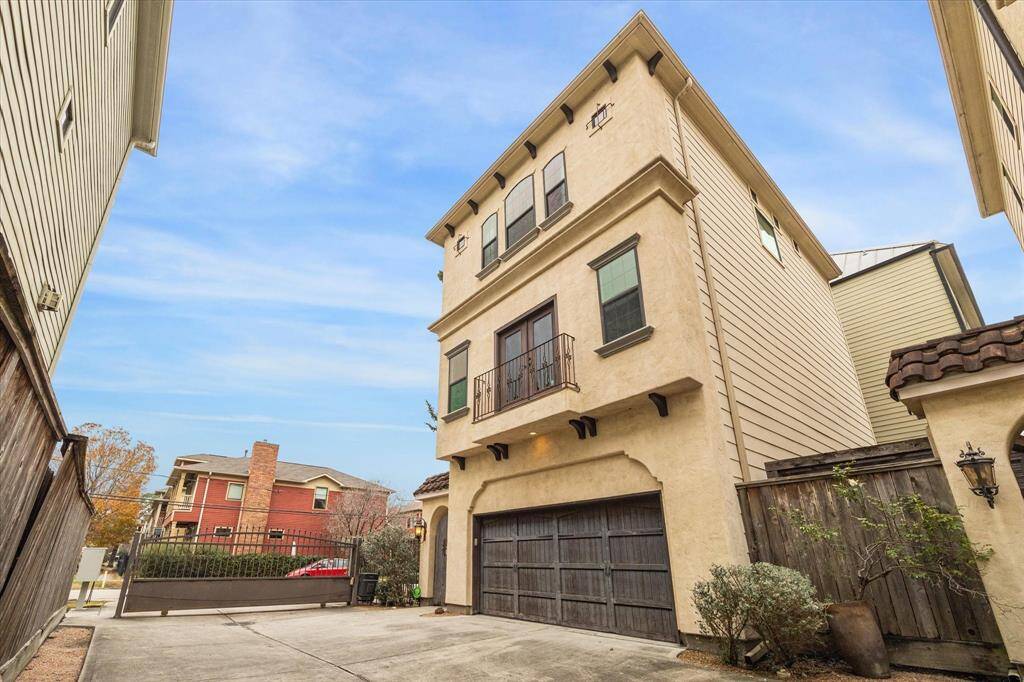
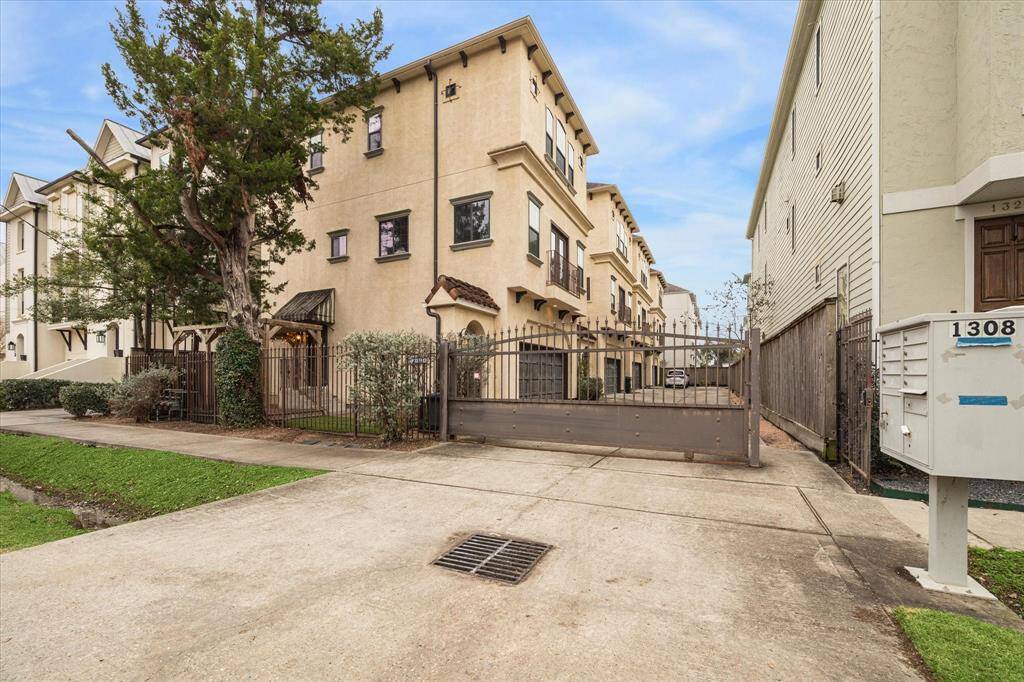
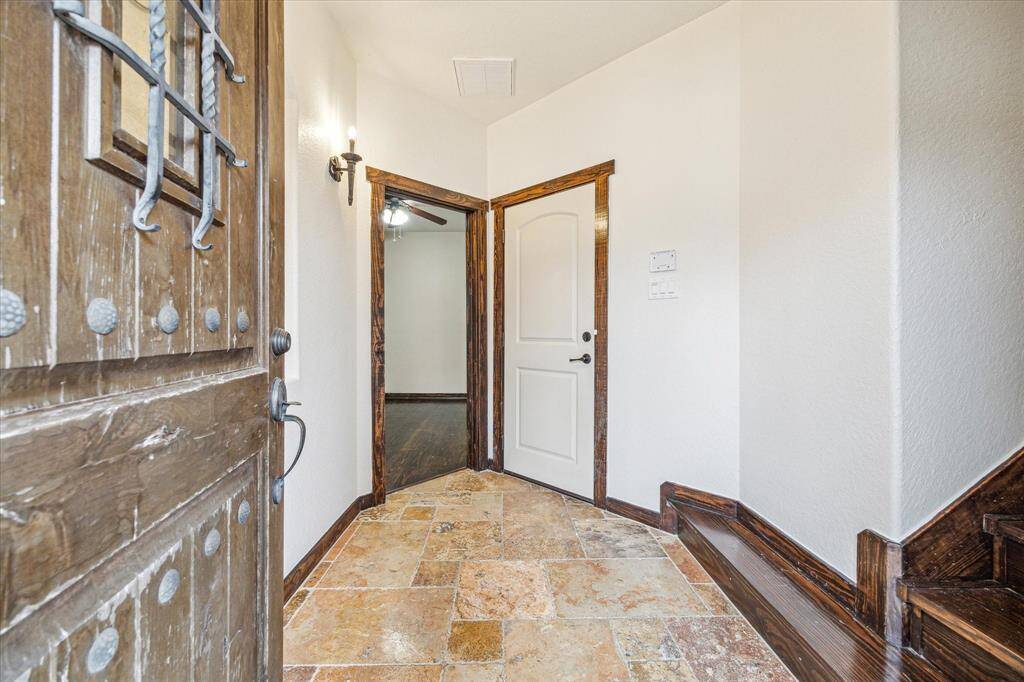
Request More Information
About 1308 W. 25th Street #A
Discover this impeccably maintained Mediterranean-style home in a private gated community in Shady Acres, steps from Heights hotspots, entertainment. The home features hardwood floors throughout, fresh paint, plantation shutters, and a second-floor living area with a dry bar, wine fridge, and custom red wine storage. The gourmet kitchen boasts stainless steel appliances, including an Italian Bertazzoni gas oven, range, and hood vent, with the refrigerator, washer, and dryer included. All bedrooms have ensuite bathrooms, and the master includes a custom closet. Entertain on the ground-floor covered patio or enjoy the convenience of surround sound on the 2nd floor of the home. Recent updates include an HVAC evaporator coil and furnace (2 years old) and Nest thermostats for energy efficiency. This builder took care when building this home - from the heavy duty doors to the molding around the home. Ideal for professionals seeking luxury, convenience, and a vibrant lifestyle in the Heights.
Highlights
1308 W. 25th Street #A
$460,000
Single-Family
1,936 Home Sq Ft
Houston 77008
3 Beds
3 Full / 1 Half Baths
2,340 Lot Sq Ft
General Description
Taxes & Fees
Tax ID
132-282-001-0001
Tax Rate
2.0148%
Taxes w/o Exemption/Yr
$9,718 / 2024
Maint Fee
Yes / $1,000 Annually
Maintenance Includes
Grounds, Limited Access Gates
Room/Lot Size
Living
21 x 18
Dining
18 x 9
Kitchen
18 x 9
3rd Bed
16 x 14
5th Bed
12 x 11
Interior Features
Fireplace
No
Floors
Tile, Wood
Countertop
Granite
Heating
Central Electric
Cooling
Central Electric
Bedrooms
1 Bedroom Down, Not Primary BR, 2 Primary Bedrooms, Primary Bed - 3rd Floor
Dishwasher
Yes
Range
Yes
Disposal
Yes
Microwave
Yes
Oven
Gas Oven
Energy Feature
Ceiling Fans, Digital Program Thermostat, High-Efficiency HVAC, Insulated/Low-E windows
Interior
2 Staircases, Balcony, Crown Molding, Dry Bar, Dryer Included, Fire/Smoke Alarm, High Ceiling, Prewired for Alarm System, Refrigerator Included, Washer Included, Window Coverings, Wine/Beverage Fridge, Wired for Sound
Loft
Maybe
Exterior Features
Foundation
Pier & Beam
Roof
Composition
Exterior Type
Cement Board, Stucco
Water Sewer
Public Sewer, Public Water
Exterior
Back Yard, Back Yard Fenced, Balcony, Fully Fenced, Patio/Deck, Side Yard
Private Pool
No
Area Pool
No
Access
Driveway Gate
Lot Description
Subdivision Lot
New Construction
No
Front Door
North
Listing Firm
Schools (HOUSTO - 27 - Houston)
| Name | Grade | Great School Ranking |
|---|---|---|
| Sinclair Elem (Houston) | Elementary | 8 of 10 |
| Hamilton Middle (Houston) | Middle | 6 of 10 |
| Waltrip High | High | 4 of 10 |
School information is generated by the most current available data we have. However, as school boundary maps can change, and schools can get too crowded (whereby students zoned to a school may not be able to attend in a given year if they are not registered in time), you need to independently verify and confirm enrollment and all related information directly with the school.

