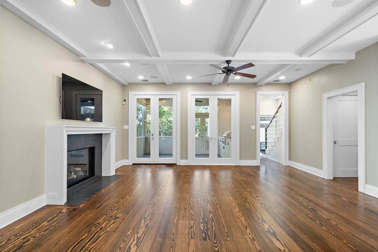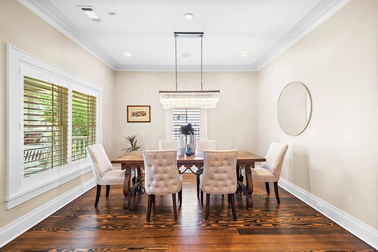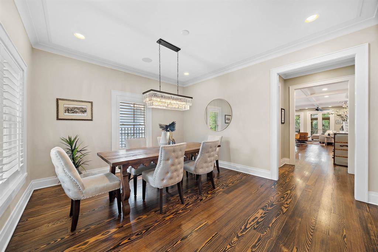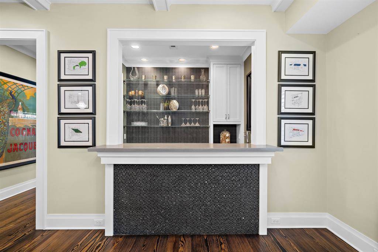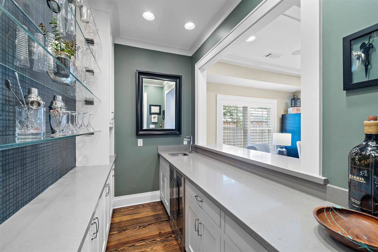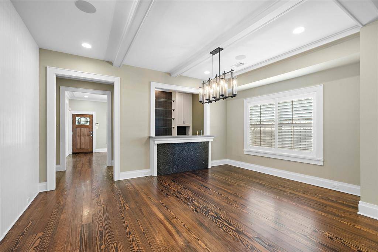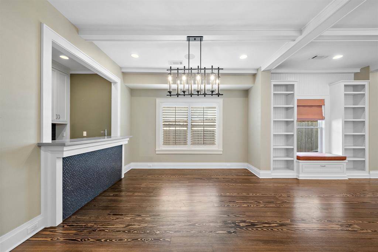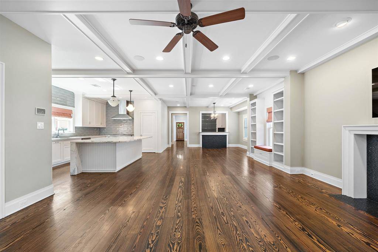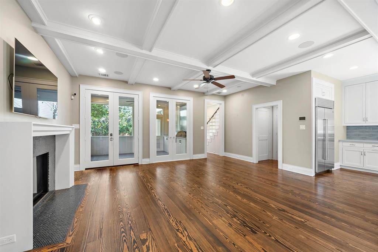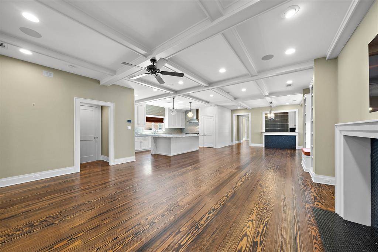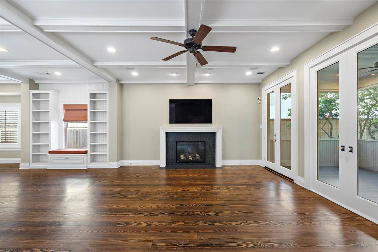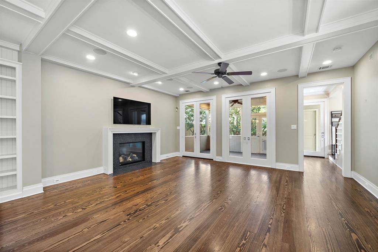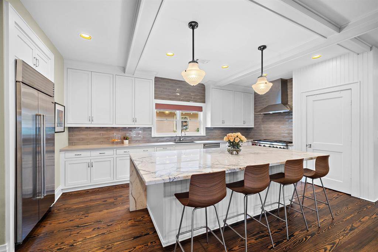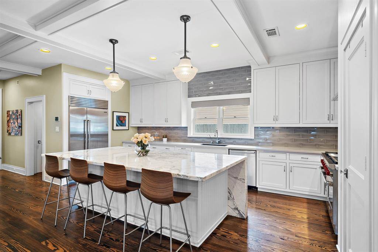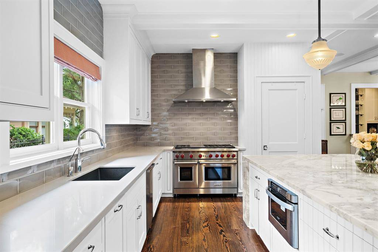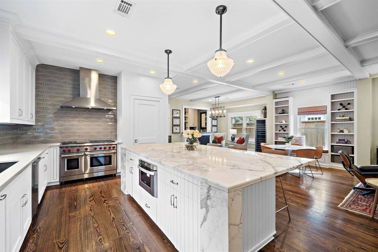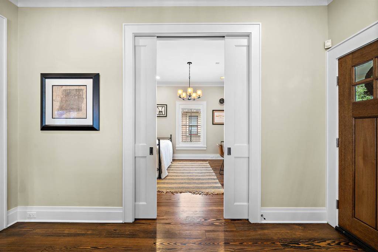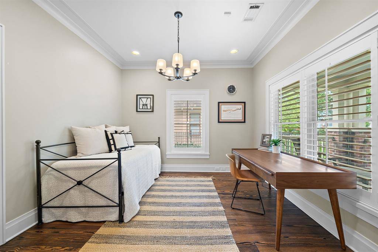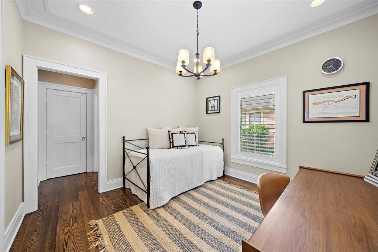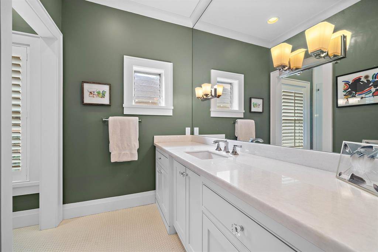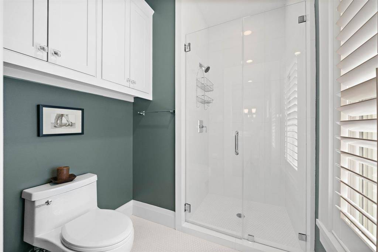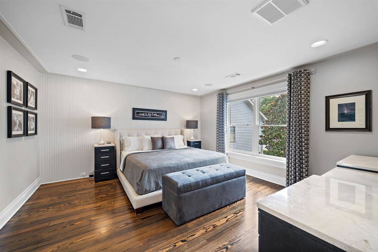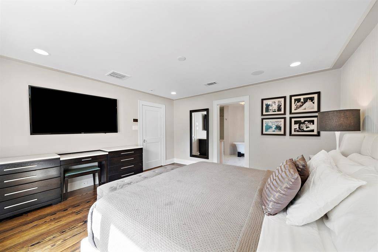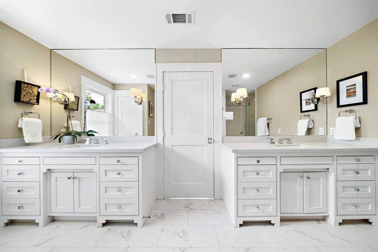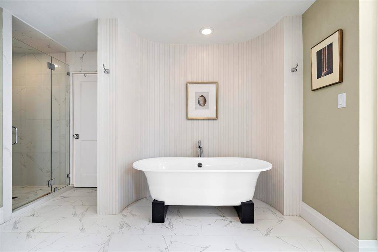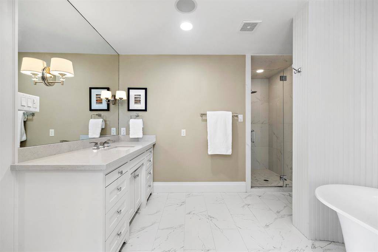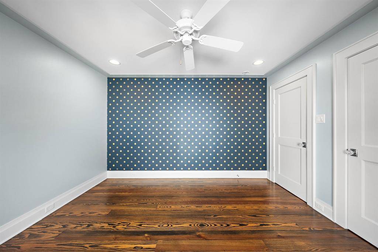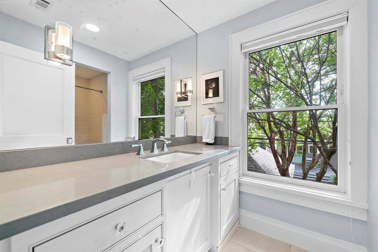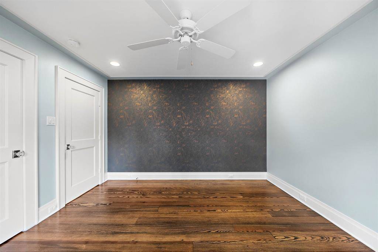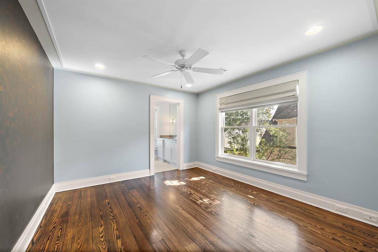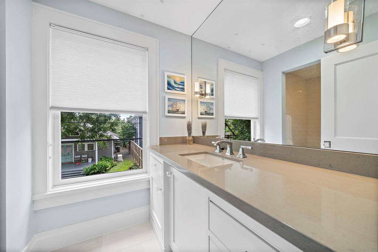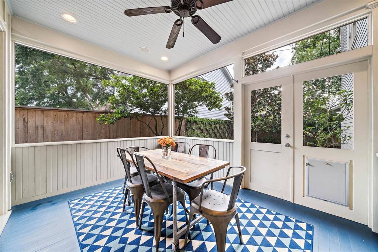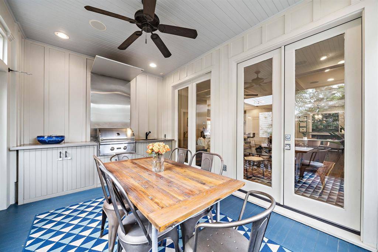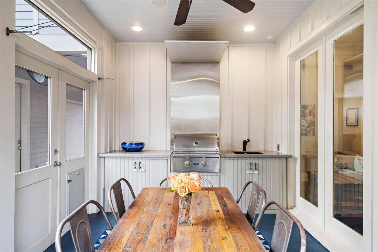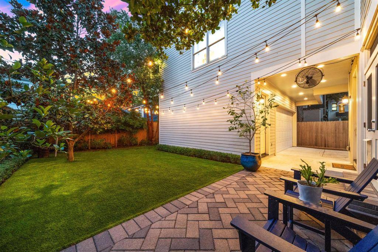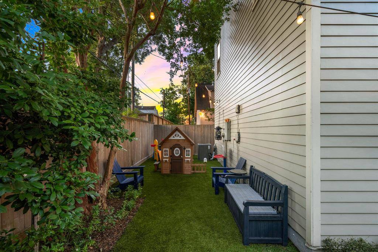1416 Arlington Street, Houston, Texas 77008
This Property is Off-Market
4 Beds
4 Full / 1 Half Baths
Single-Family
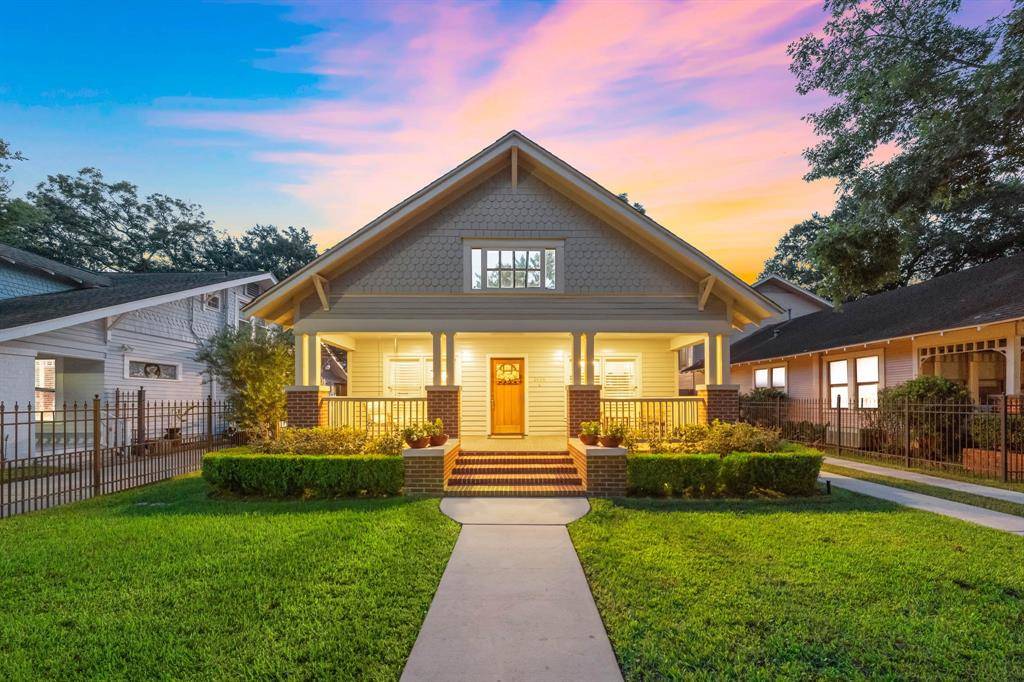

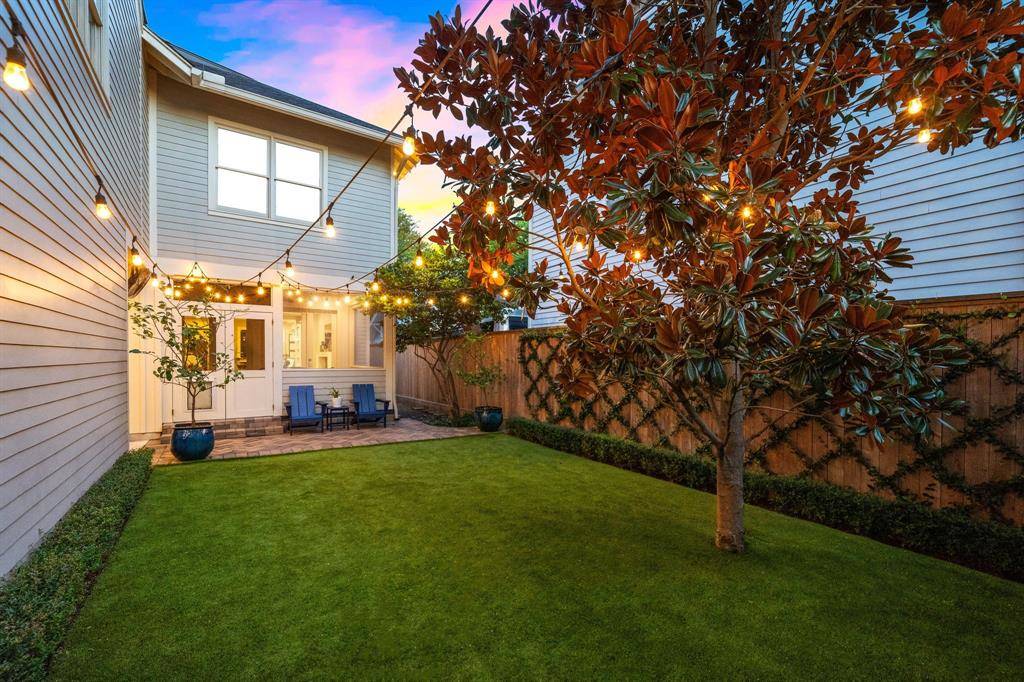
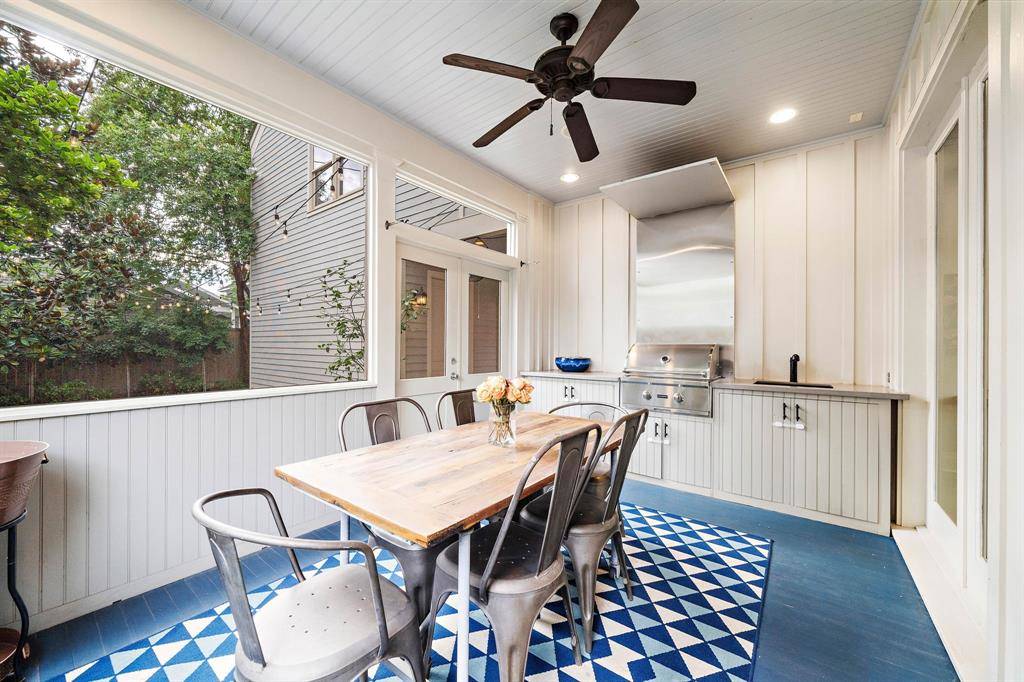
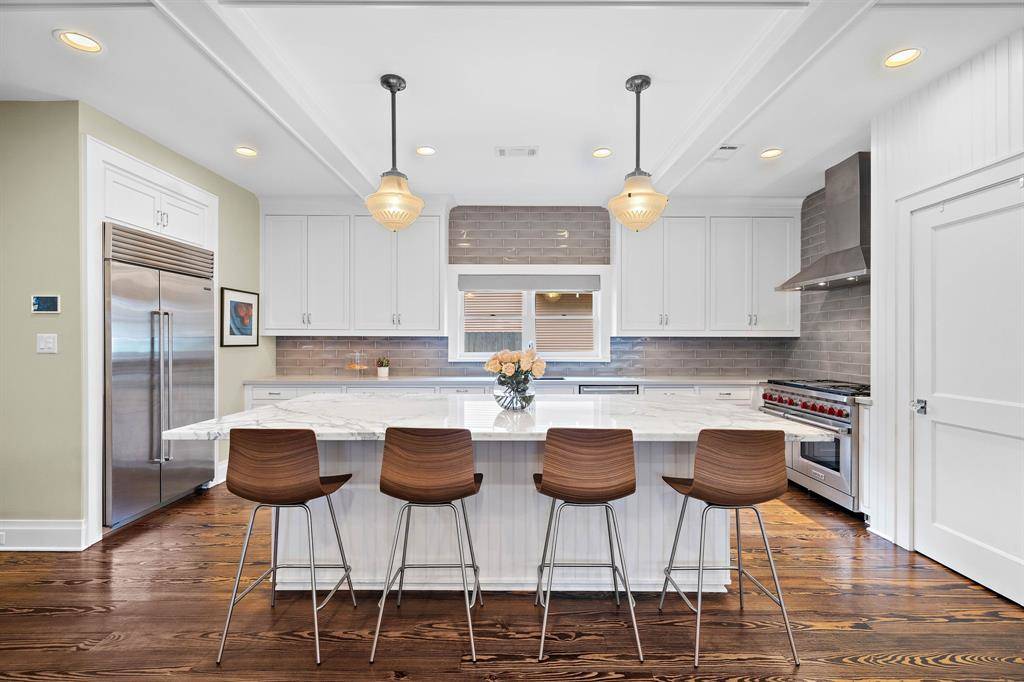
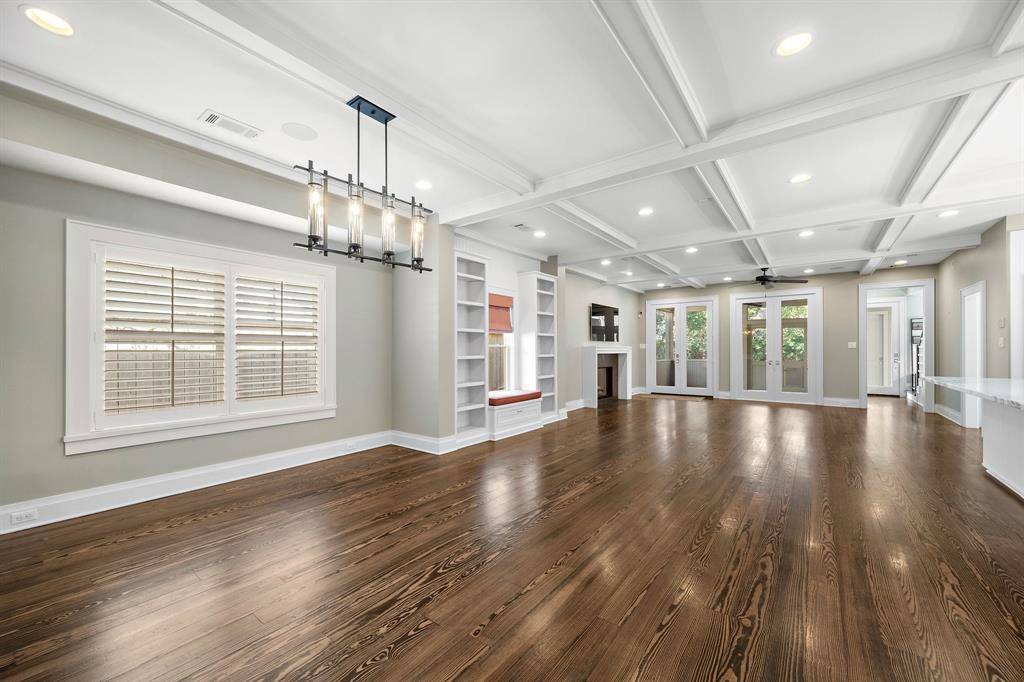
Get Custom List Of Similar Homes
About 1416 Arlington Street
A quintessential Heights gem with the perfect blend of historic character and modern beauty! Expanded & extensively renovated in 2014, this property boasts designer finishes, wood floors throughout, solid core doors, a bright open floor plan, & a Control4 Smart Home system. The kitchen is the heart of the home featuring an incredible Carrara marble island w/ seating & top-grade appliances. Designed for entertaining, the open living & dining areas flow effortlessly from the wet bar to the French doors leading to the screened-in porch & turfed yard. A luxurious retreat awaits in the spacious primary suite w/ a spa-like bathroom. The secondary bedrooms on the 2nd floor have ensuite baths. Currently used as an office, the 1st-floor bedroom comes with full bath & a great walk-in closet! The professionally landscaped backyard is shaded by mature trees. Outstanding proximity to Height's popular coffee shops, boutiques, award-winning restaurants, library, multi-use trails, and more!
Highlights
1416 Arlington Street
$1,399,000
Single-Family
3,388 Home Sq Ft
Houston 77008
4 Beds
4 Full / 1 Half Baths
6,389 Lot Sq Ft
General Description
Taxes & Fees
Tax ID
020-156-000-0016
Tax Rate
2.3307%
Taxes w/o Exemption/Yr
$31,675 / 2021
Maint Fee
No
Room/Lot Size
Living
15 x 14
Dining
17 x 12
Kitchen
13 x 22
1st Bed
15 x 15
2nd Bed
12 x 13
3rd Bed
13 x 13
Interior Features
Fireplace
1
Floors
Tile, Wood
Heating
Central Gas
Cooling
Central Electric
Connections
Gas Dryer Connections, Washer Connections
Bedrooms
1 Bedroom Down, Not Primary BR, 1 Bedroom Up, 2 Primary Bedrooms, Primary Bed - 2nd Floor
Dishwasher
Yes
Range
Yes
Disposal
Yes
Microwave
Yes
Oven
Convection Oven, Double Oven, Gas Oven
Energy Feature
Ceiling Fans, Digital Program Thermostat, Energy Star Appliances, Insulated Doors
Interior
High Ceiling, Prewired for Alarm System, Refrigerator Included, Wet Bar
Loft
Maybe
Exterior Features
Foundation
Pier & Beam, Slab
Roof
Composition, Wood Shingle
Exterior Type
Wood
Water Sewer
Public Sewer, Public Water
Exterior
Artificial Turf, Back Green Space, Back Yard, Back Yard Fenced, Covered Patio/Deck, Fully Fenced, Outdoor Kitchen, Patio/Deck, Private Driveway, Screened Porch
Private Pool
No
Area Pool
Maybe
Access
Driveway Gate
Lot Description
Subdivision Lot
New Construction
No
Front Door
West
Listing Firm
Keller Williams Realty - Memorial
Schools (HOUSTO - 27 - Houston)
| Name | Grade | Great School Ranking |
|---|---|---|
| Field Elem | Elementary | 7 of 10 |
| Hamilton Middle (Houston) | Middle | 6 of 10 |
| Heights High | High | 5 of 10 |
School information is generated by the most current available data we have. However, as school boundary maps can change, and schools can get too crowded (whereby students zoned to a school may not be able to attend in a given year if they are not registered in time), you need to independently verify and confirm enrollment and all related information directly with the school.

