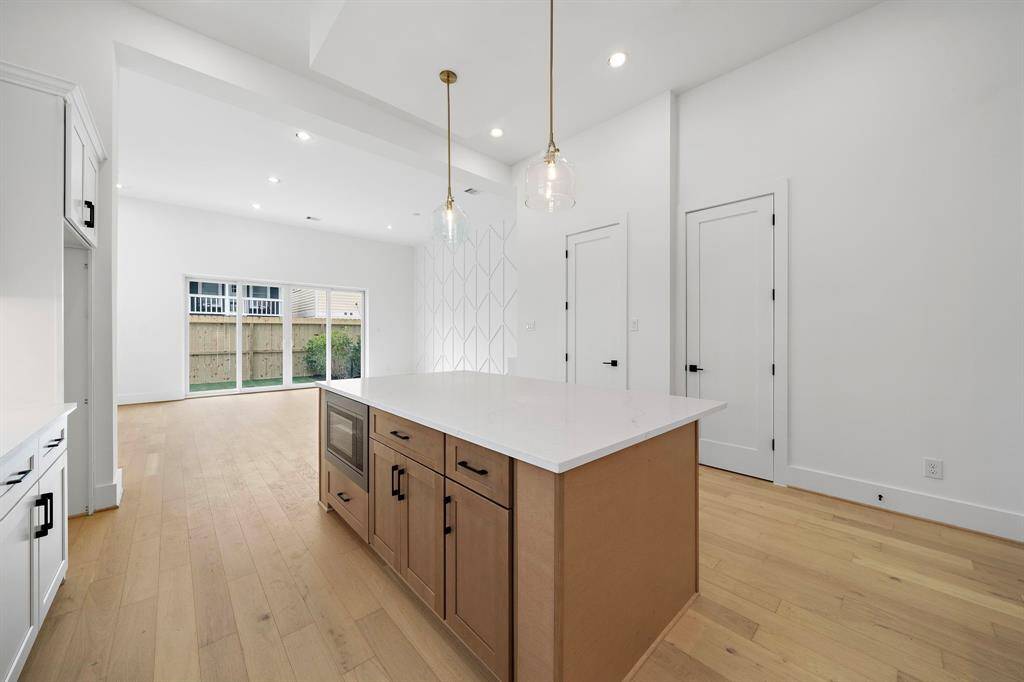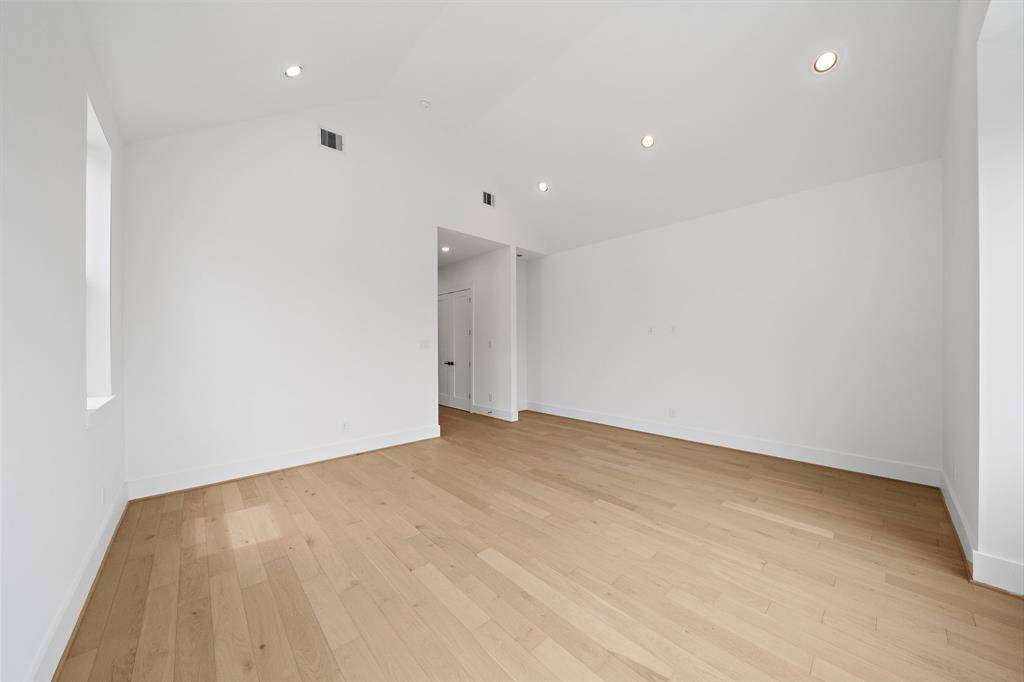
Sleek contemporary design with brick and wood accents, oversized windows, and elevated finishes, this stylish 4-bedroom, 3.5 bath plus game room new construction home in the Heights is ready for immediate move-in.

Located in an unbeatable part of the Heights, one of Houston's most desirable neighborhoods, this home features desirable 1st-floor living, a private driveway, and backyard with upgraded artificial turf for easy maintenance.

As you enter, you will notice spacious open concept living with amazing natural light and quality finishes throughout.

Gorgeous island kitchen with quartz counters, stainless appliances, and plenty of storage space.

Alternate view of spacious island with beautiful quartz countertops and stainless appliances. Large walk-in storage closet and pantry are located on the left.

Another view of the impressive island kitchen with stylish pendant lighting and high-end finishes.

Closeup of large island kitchen with 6-burner stove, under cabinet lighting, soft-close drawers, and black matte hardware.

Alternate view of the gorgeous island kitchen with impressive finishes.

Living/dining area with 12-foot ceilings, great natural light, and a sizable backyard with artificial turf, perfect for entertaining.

Spacious living/dining room with stylish accent wall.

Alternate view of living/dining room with 12' ceilings, light & bright throughout.

Living/dining room also features a convenient bar area with wine cooler and additional storage!

Close-up of convenient bar area.

First-floor powder room.

Second-floor landing area large enough to accommodate a desk!

Impressive primary bedroom features a unique cathedral ceiling and amazing oversized windows.

Alternate view of the spacious primary bedroom with beautiful wood flooring.

Stylish primary bath with high-end finishes and a freestanding soaking tub.

Dual vanities with quartz counters, designer fixtures, and black matte hardware.

Spa-like primary bath features dual shower heads, shower seat, and tile extending to the ceiling.

Lovely freestanding soaking tub with decorative tile.

HUGE walk-in closet with built-ins and plenty of space to keep organized. This is one of two master closets.

Photo of one of the sizable guest bedrooms with large closet and adjoining bath.

Guest bath with quartz counters, black matte hardware, and plenty of storage and counter space.

Photo of one of the sizable guest bedrooms with large closet and adjoining bath.

The oversized third-floor game room is perfect for entertaining family and friends!

Another view of the oversized third-floor game room.

Photo of the 4th bedroom onthe third floor. Would make a perfect in-law suite.

Photo of the third-floor guest bath.

Another view of the third-floor guest bath.

Large private backyard upgraded with artificial turf for easy maintenance.

Another view of the large backyard, perfect for entertaining!

Nearby Historic 19th Street Shopping District with blocks of quaint little boutiques, antique shopping, restaurants and coffee shops.

The Hike & Bike trail is just a few blocks away and connects seamlessly to pathways leading into Downtown and White Oak and Buffalo Bayous.

The Mercantile Exchange, with local shopping and some of the area's best restaurants, is also nearby.

HEB is one of the Height's newest shopping additions and just minutes away from the house as well!