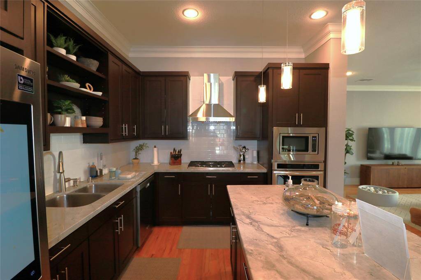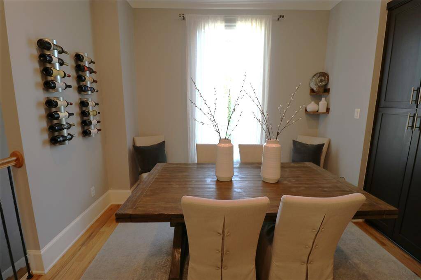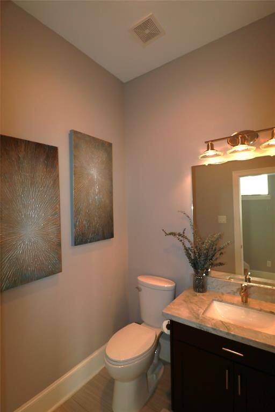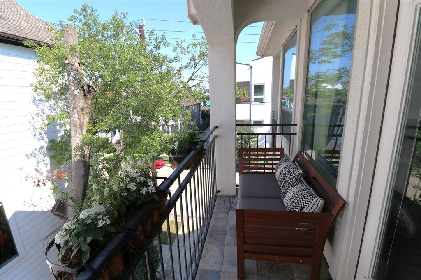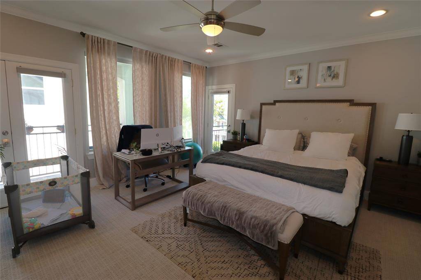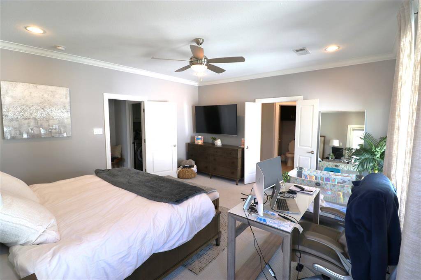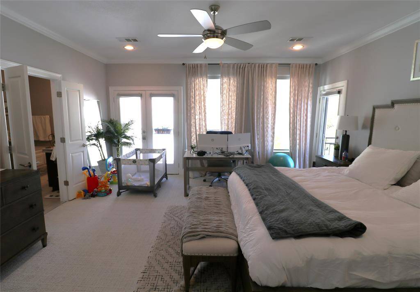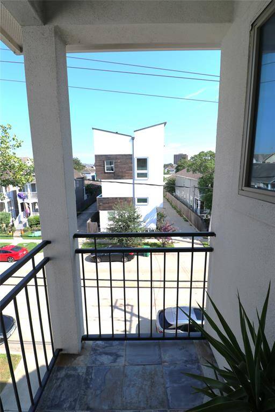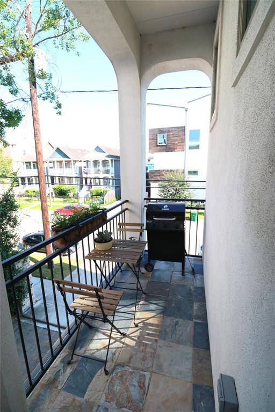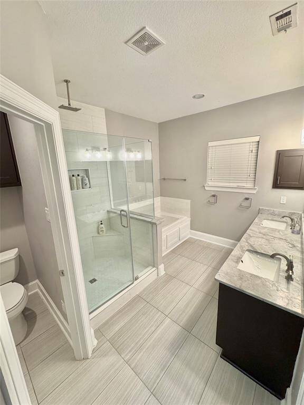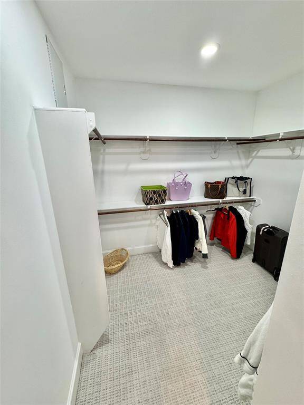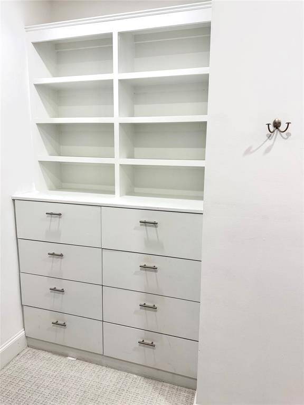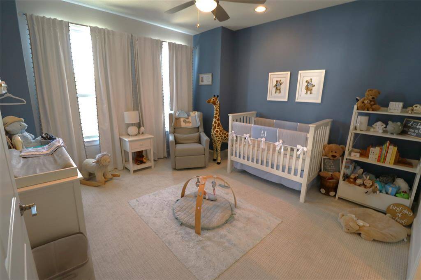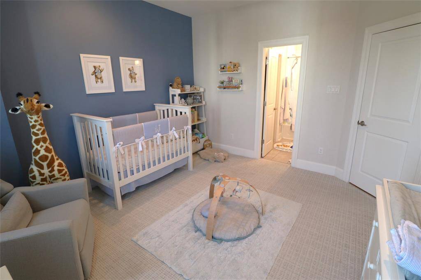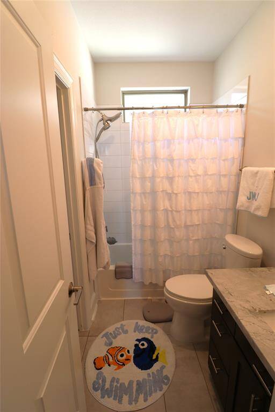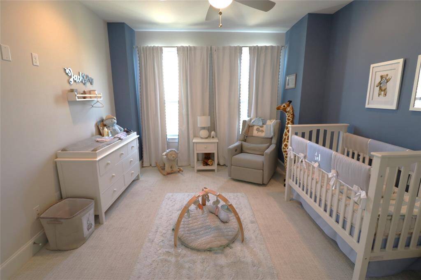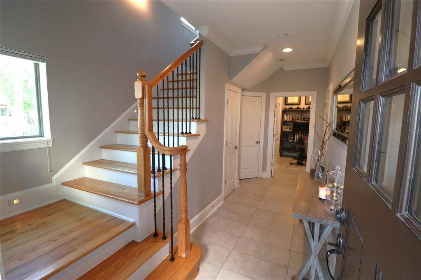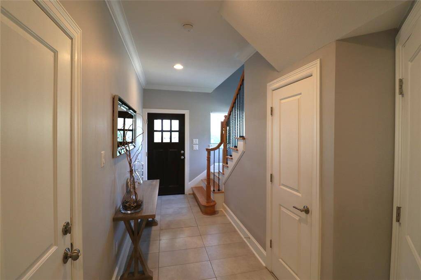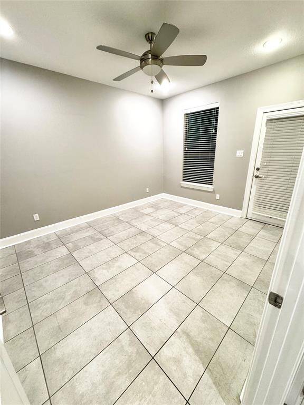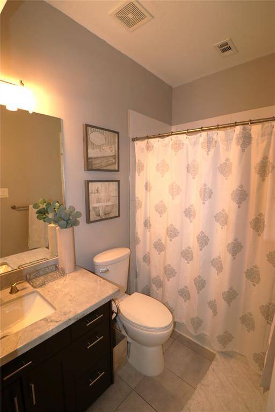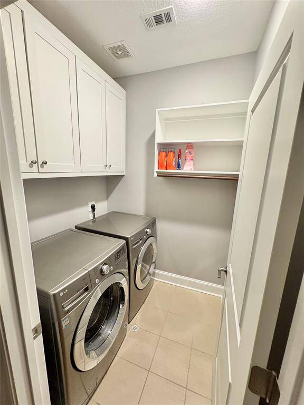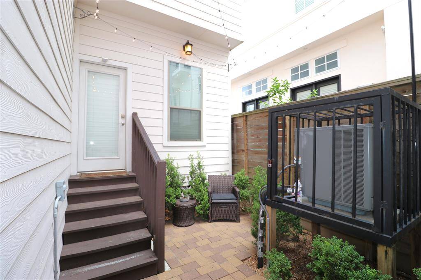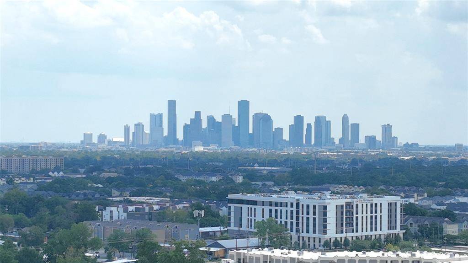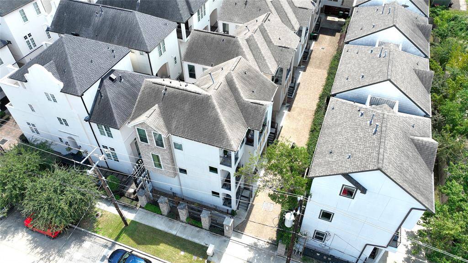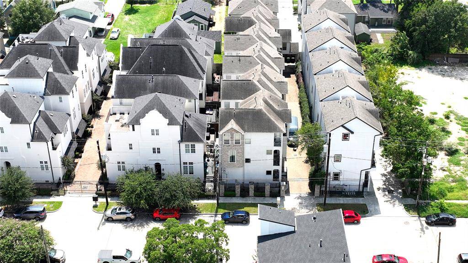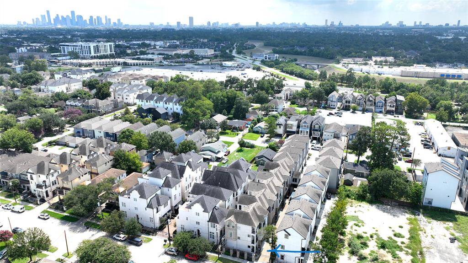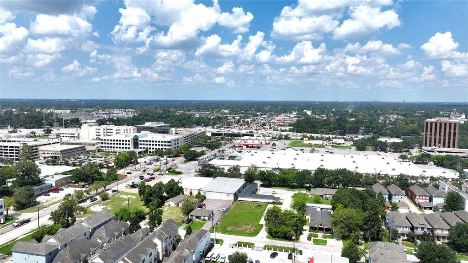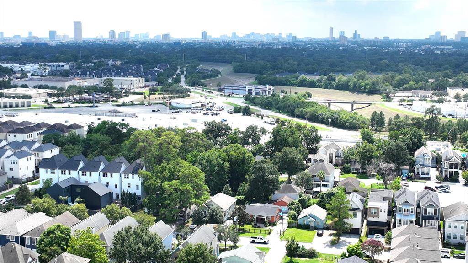1538 W. 23rd Street #D, Houston, Texas 77008
This Property is Off-Market
3 Beds
3 Full / 1 Half Baths
Single-Family
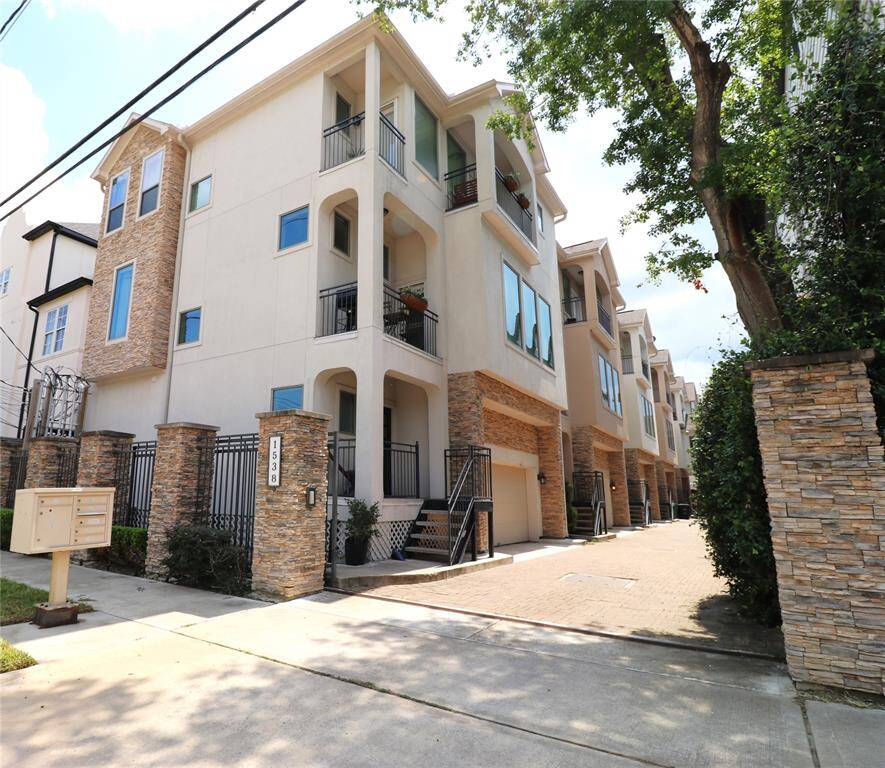

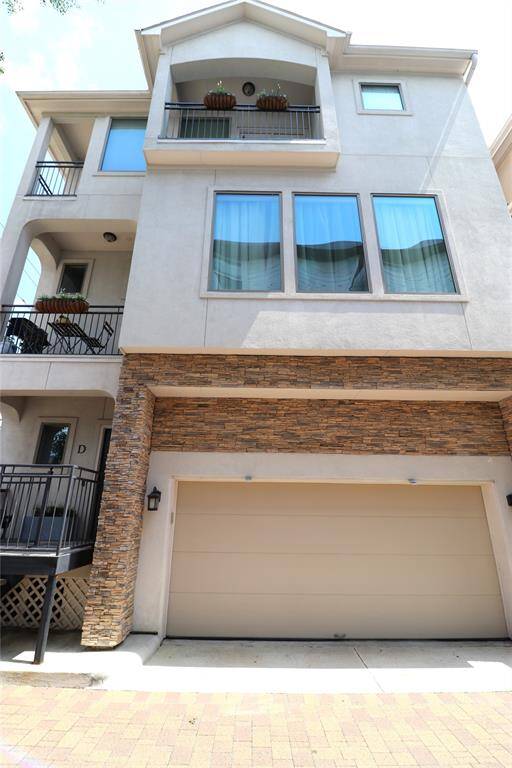
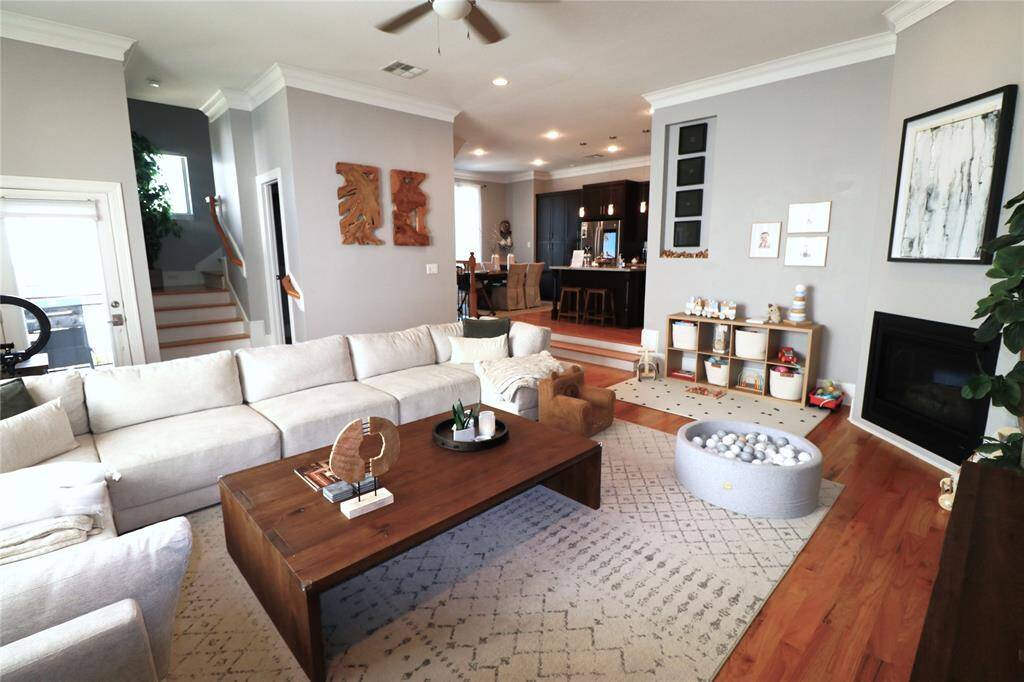
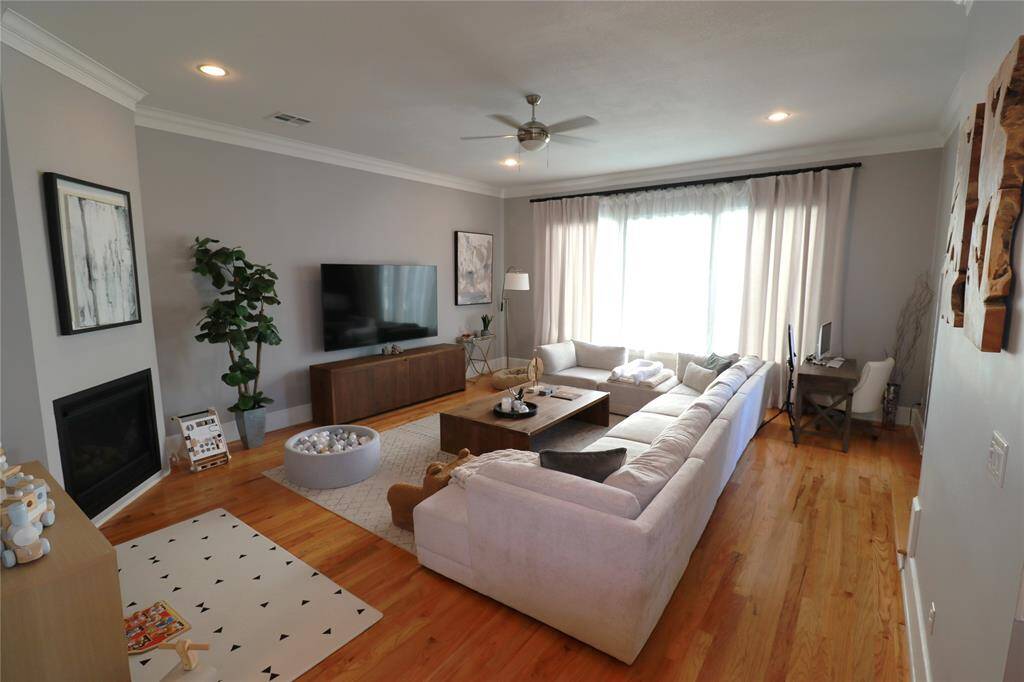
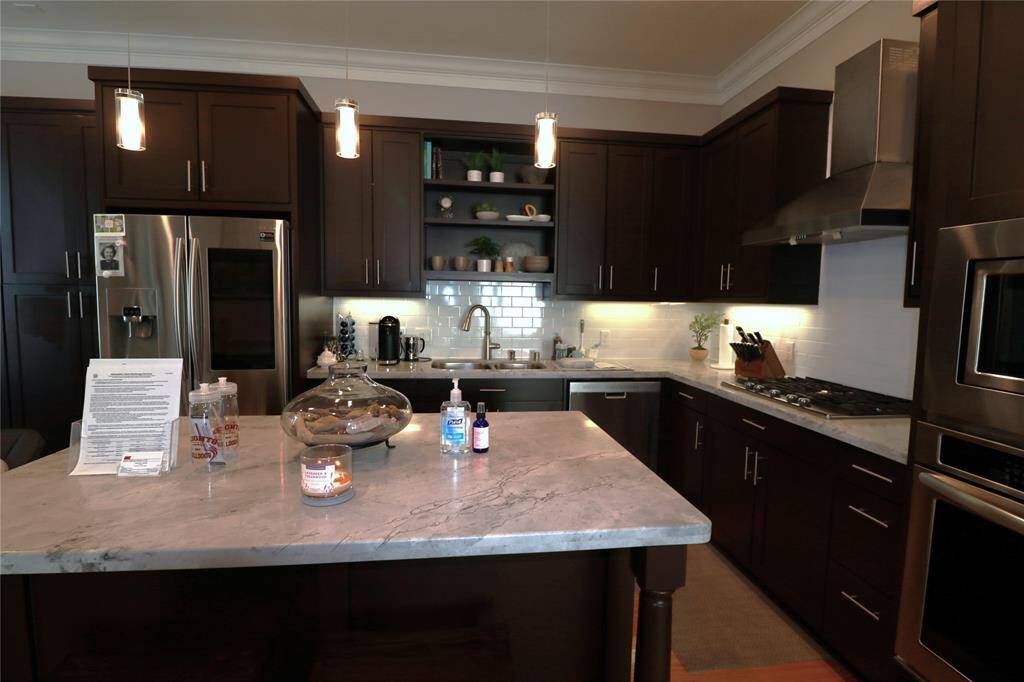
Get Custom List Of Similar Homes
About 1538 W. 23rd Street #D
Nestled in the highly sought-after Shady Acres neighborhood, this exquisite home offers an unparalleled blend of sophistication and convenience. Just steps from premier dining, vibrant nightlife, and the scenic White Oak Bayou with over 17 miles of hike and bike trails, the location is truly exceptional. The living space boasts an open-concept design, featuring rich hardwood floors, a cozy gas log fireplace, and a private balcony overlooking W 23rd. the gourmet kitchen is a chef's dream, complete with an island, high-end finishes, undercabinet lighting and stainless steel appliances. Each bedroom is thoughtfully designed ensuring privacy and comfort. A conveniently located half bath serves the main living area. The third-floor primary suite is a true retreat, offering two private balconies, a spa-like bathroom with a jet tub and generously sized walk-in closet with a built-in dresser. No flooding at this residence. Make an appoitment and see it today!
Highlights
1538 W. 23rd Street #D
$430,000
Single-Family
2,334 Home Sq Ft
Houston 77008
3 Beds
3 Full / 1 Half Baths
2,047 Lot Sq Ft
General Description
Taxes & Fees
Tax ID
133-352-001-0001
Tax Rate
2.0148%
Taxes w/o Exemption/Yr
$10,257 / 2024
Maint Fee
No
Room/Lot Size
Living
21x14
Dining
11x10
Kitchen
12x10
4th Bed
16x15
5th Bed
13x12
Interior Features
Fireplace
1
Floors
Carpet, Tile, Wood
Countertop
Marble
Heating
Central Gas, Zoned
Cooling
Central Electric, Zoned
Connections
Electric Dryer Connections, Gas Dryer Connections, Washer Connections
Bedrooms
1 Bedroom Down, Not Primary BR, 2 Primary Bedrooms, Primary Bed - 3rd Floor
Dishwasher
Yes
Range
Yes
Disposal
Yes
Microwave
Yes
Oven
Electric Oven
Energy Feature
Attic Vents, Ceiling Fans, Digital Program Thermostat, HVAC>13 SEER, Insulated Doors, Insulated/Low-E windows, Other Energy Features, Tankless/On-Demand H2O Heater
Interior
Crown Molding, Dryer Included, Formal Entry/Foyer, High Ceiling, Prewired for Alarm System, Refrigerator Included, Washer Included, Window Coverings
Loft
Maybe
Exterior Features
Foundation
Other, Slab
Roof
Composition
Exterior Type
Cement Board, Stone, Stucco
Water Sewer
Public Sewer, Public Water
Exterior
Back Green Space, Back Yard, Back Yard Fenced, Controlled Subdivision Access, Covered Patio/Deck, Exterior Gas Connection, Fully Fenced, Patio/Deck, Porch, Sprinkler System
Private Pool
No
Area Pool
Maybe
Lot Description
Corner, Patio Lot
New Construction
No
Front Door
West
Listing Firm
Schools (HOUSTO - 27 - Houston)
| Name | Grade | Great School Ranking |
|---|---|---|
| Sinclair Elem (Houston) | Elementary | 8 of 10 |
| Black Middle | Middle | 6 of 10 |
| Waltrip High | High | 4 of 10 |
School information is generated by the most current available data we have. However, as school boundary maps can change, and schools can get too crowded (whereby students zoned to a school may not be able to attend in a given year if they are not registered in time), you need to independently verify and confirm enrollment and all related information directly with the school.

