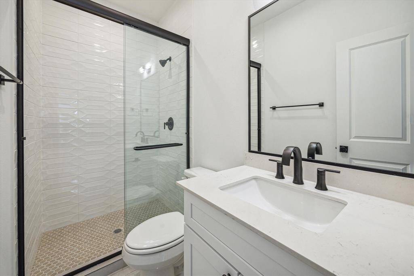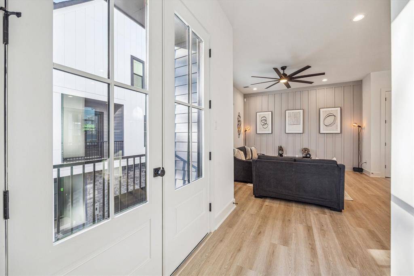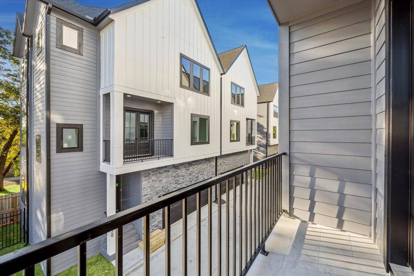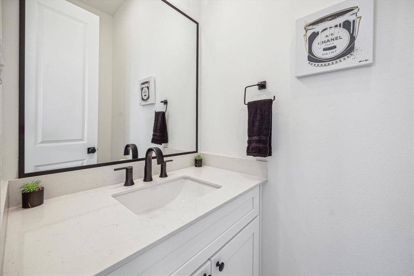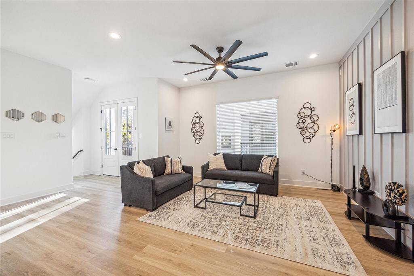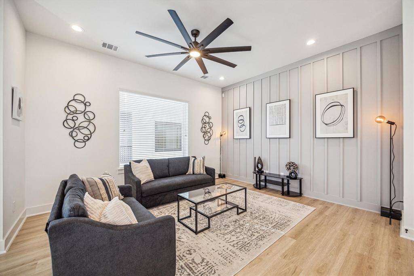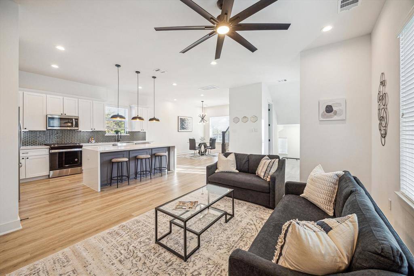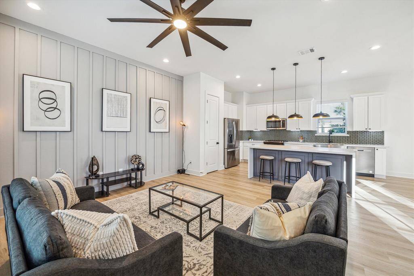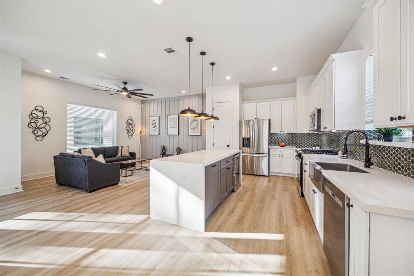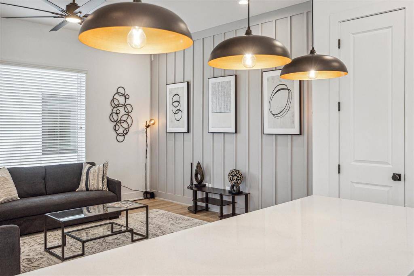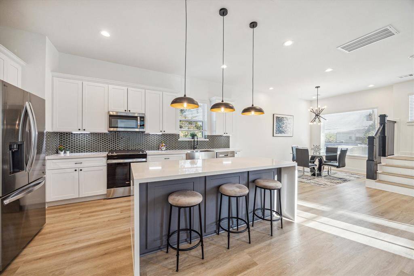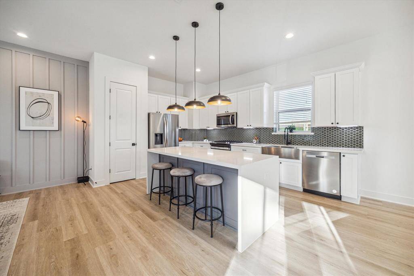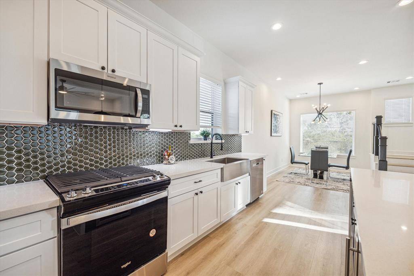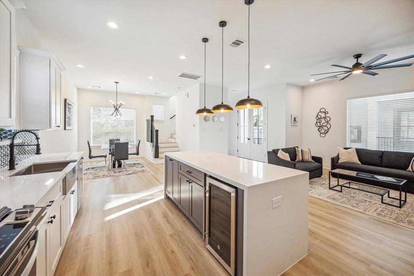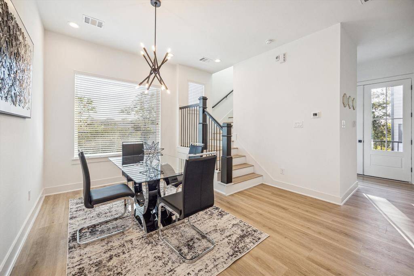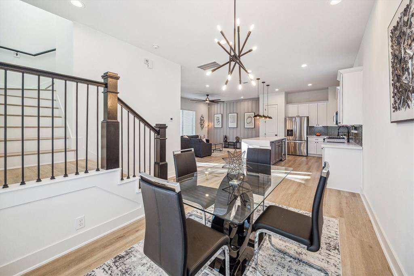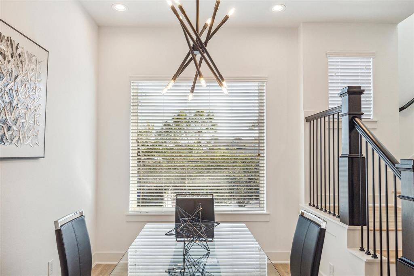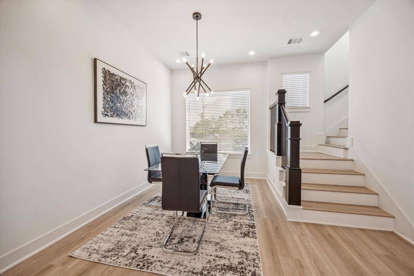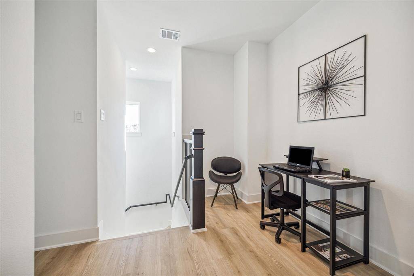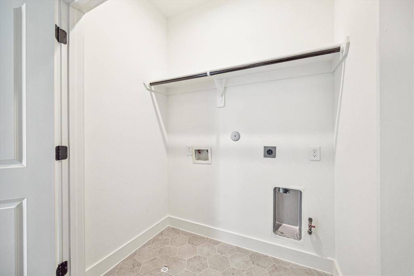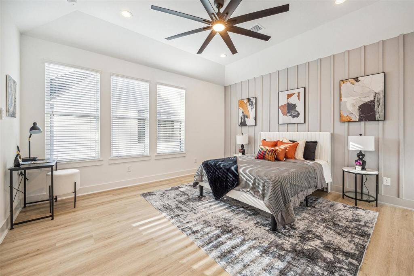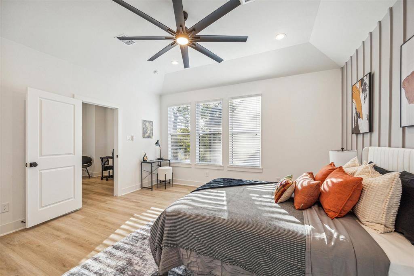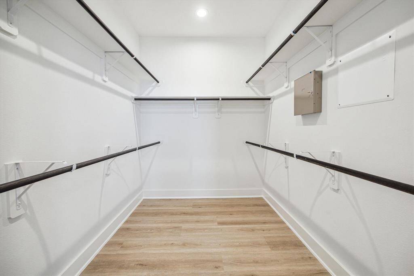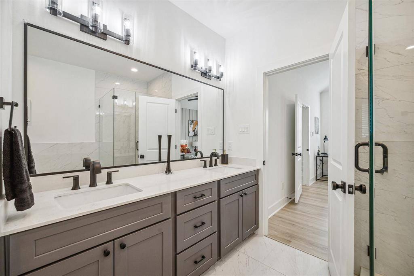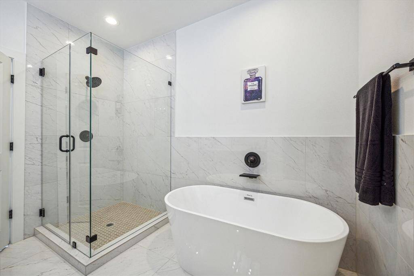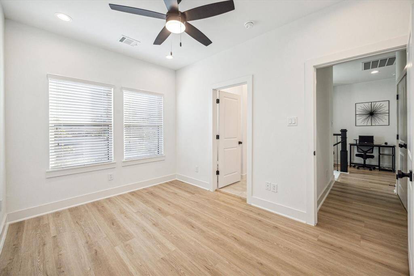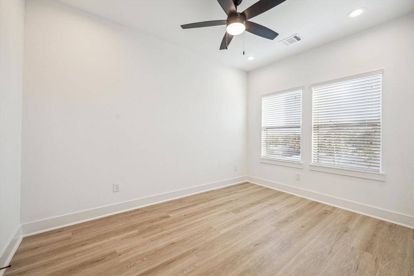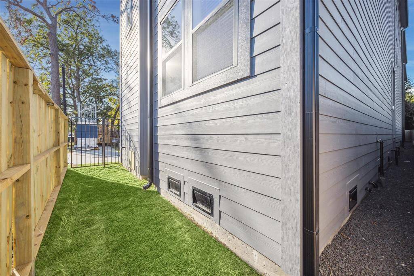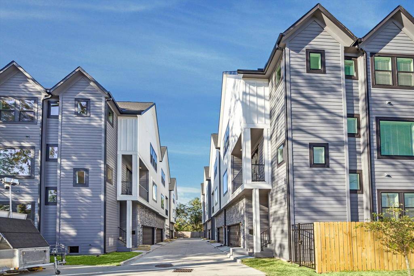1717 W. 23rd Street #A, Houston, Texas 77008
This Property is Off-Market
3 Beds
3 Full / 1 Half Baths
Single-Family
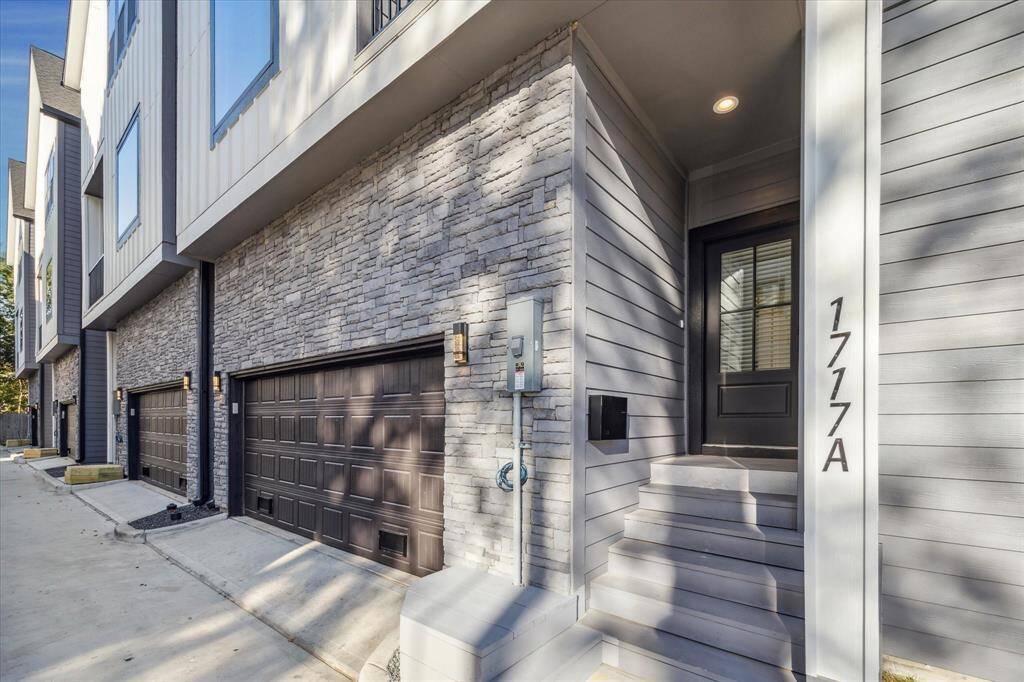

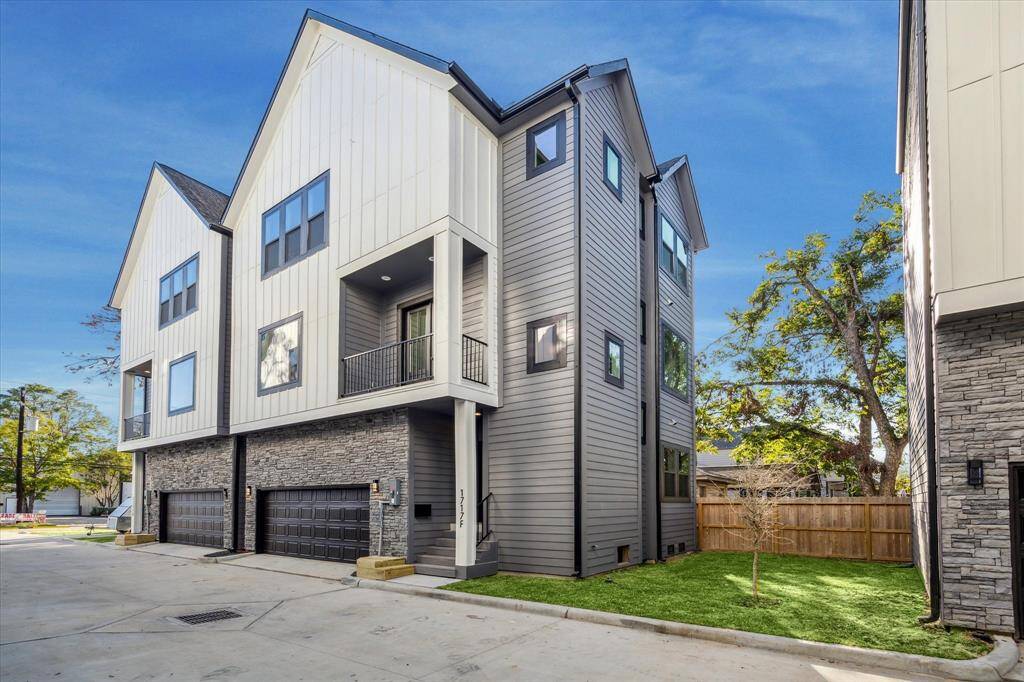
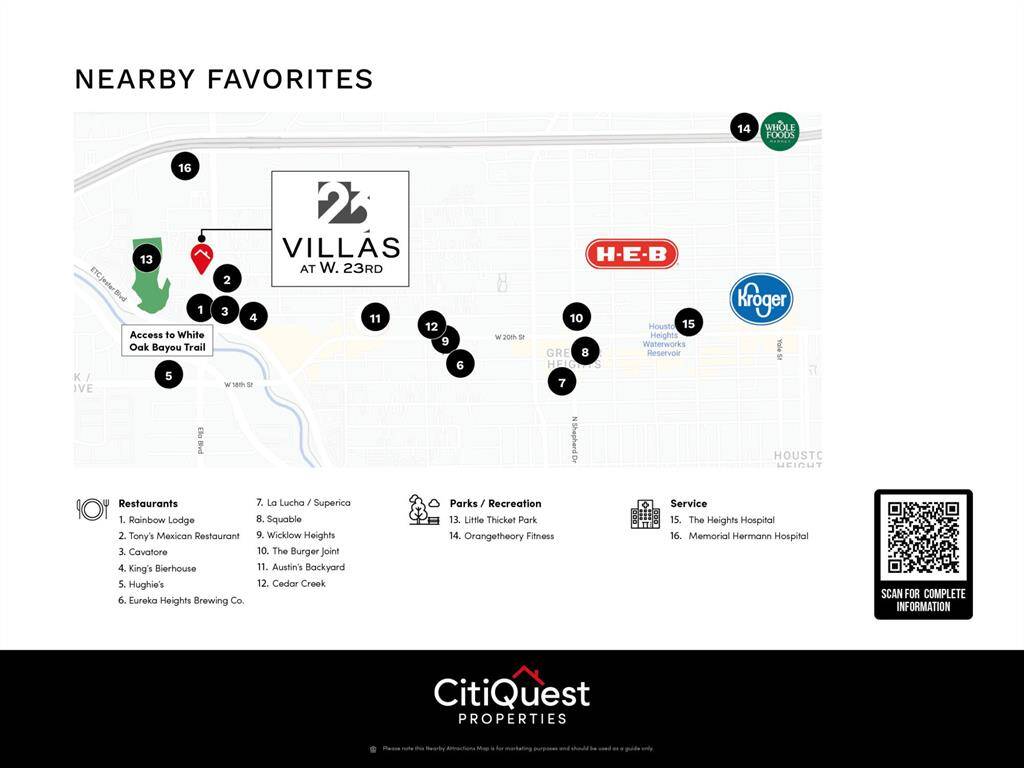
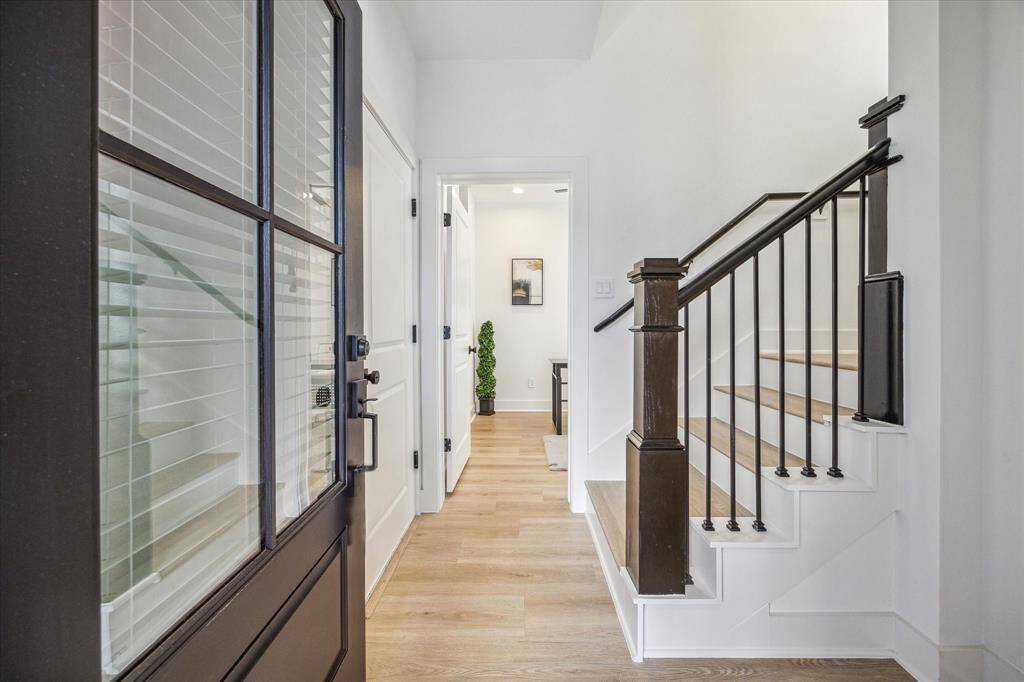
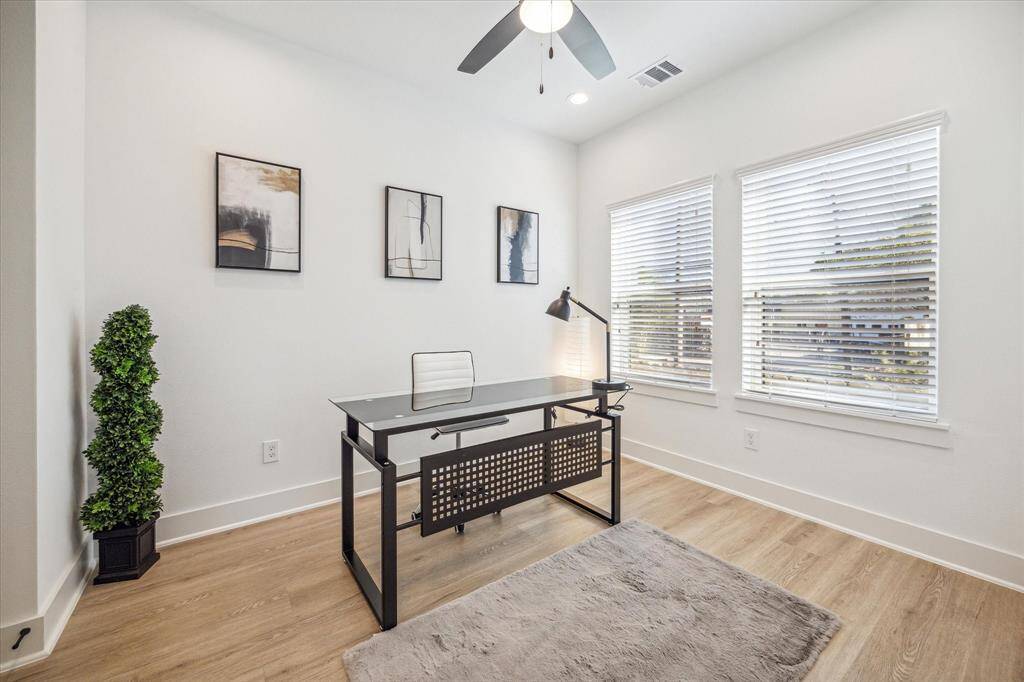
Get Custom List Of Similar Homes
About 1717 W. 23rd Street #A
Known for forward-thinking design and meticulous execution, Arcada Homes proudly presents 'The Villas at West 23rd', bringing seven modern urban oases to the heart of the Shady Acres. Each residence features a striking two-toned Hardie exterior in peppercorn gray and pure white, exuding sophistication. Guests are welcomed by Dakota Oak LVP flooring that extends throughout the home, forgoing any carpet. The first-floor bedroom offers an ensuite bath and a sizable closet, ensuring comfort and privacy. The expansive second story provides 10ft ceilings throughout the space and a large living area that merges seamlessly with your kitchen and dining spaces. The chef's kitchen boasts two-toned cabinetry with elegant black hardware and a large unobstructed quartz island with ample cabinet storage. The third story features a sun-bathed primary bedroom with oversized windows and a sleek ensuite bath, while a large secondary bedroom and side-by-side W/D utility room round out the third floor.
Highlights
1717 W. 23rd Street #A
$499,900
Single-Family
1,899 Home Sq Ft
Houston 77008
3 Beds
3 Full / 1 Half Baths
1,580 Lot Sq Ft
General Description
Taxes & Fees
Tax ID
146-719-001-0007
Tax Rate
2.0148%
Taxes w/o Exemption/Yr
$1,751 / 2023
Maint Fee
No
Room/Lot Size
Living
21 x 14
Dining
16 x 9
Kitchen
17 x 12
1st Bed
11 x 10
5th Bed
13 x 9
Interior Features
Fireplace
No
Floors
Tile, Vinyl Plank
Countertop
Quartz
Heating
Central Gas
Cooling
Central Electric
Connections
Electric Dryer Connections, Gas Dryer Connections, Washer Connections
Bedrooms
1 Bedroom Down, Not Primary BR, 2 Primary Bedrooms, Primary Bed - 3rd Floor
Dishwasher
Yes
Range
Yes
Disposal
Yes
Microwave
Yes
Oven
Freestanding Oven, Gas Oven
Energy Feature
Attic Vents, Ceiling Fans, Digital Program Thermostat, Energy Star Appliances, Energy Star/CFL/LED Lights, High-Efficiency HVAC, HVAC>13 SEER, Insulated Doors, Insulated/Low-E windows, Insulation - Blown Fiberglass, Radiant Attic Barrier
Interior
Balcony, Fire/Smoke Alarm, Formal Entry/Foyer, High Ceiling, Wired for Sound
Loft
Maybe
Exterior Features
Foundation
Slab
Roof
Composition
Exterior Type
Cement Board, Stone
Water Sewer
Public Sewer, Public Water
Exterior
Balcony, Side Yard
Private Pool
No
Area Pool
No
Lot Description
Corner, Subdivision Lot
New Construction
Yes
Listing Firm
Schools (HOUSTO - 27 - Houston)
| Name | Grade | Great School Ranking |
|---|---|---|
| Sinclair Elem (Houston) | Elementary | 8 of 10 |
| Black Middle | Middle | 6 of 10 |
| Waltrip High | High | 4 of 10 |
School information is generated by the most current available data we have. However, as school boundary maps can change, and schools can get too crowded (whereby students zoned to a school may not be able to attend in a given year if they are not registered in time), you need to independently verify and confirm enrollment and all related information directly with the school.

