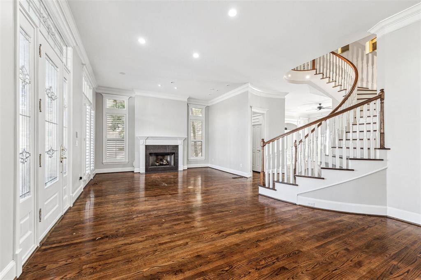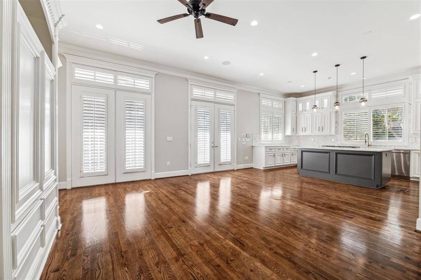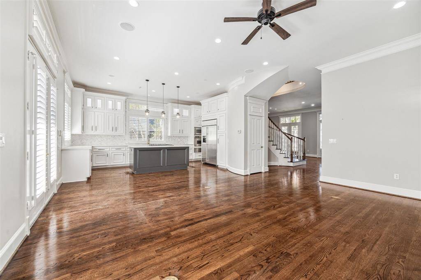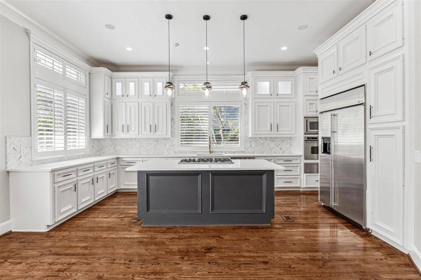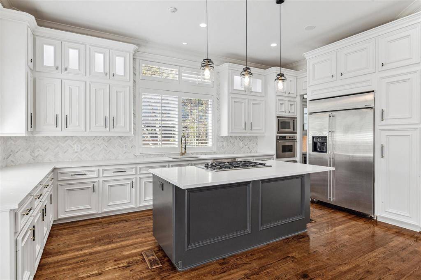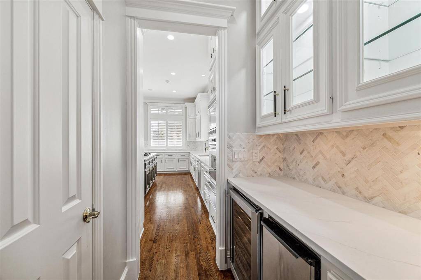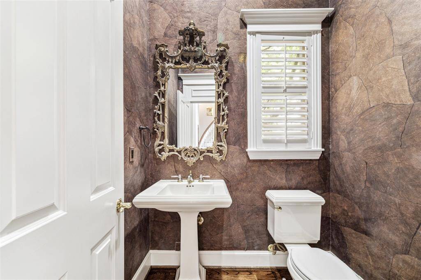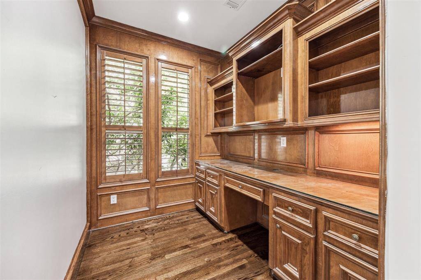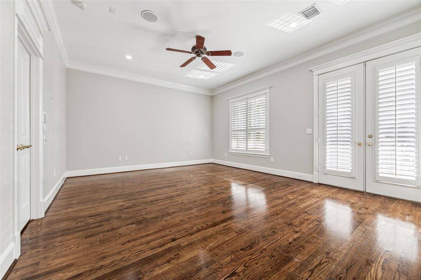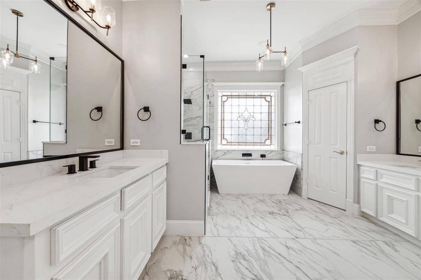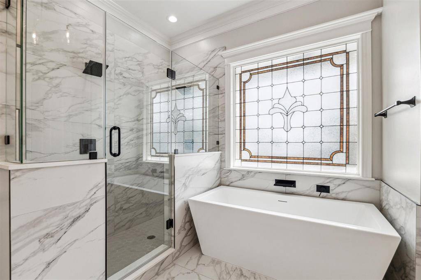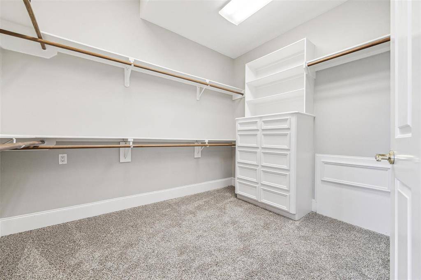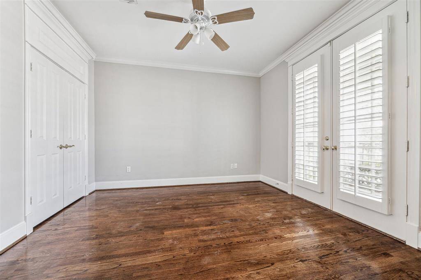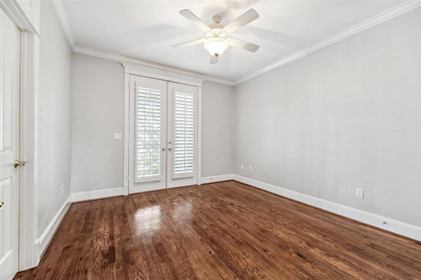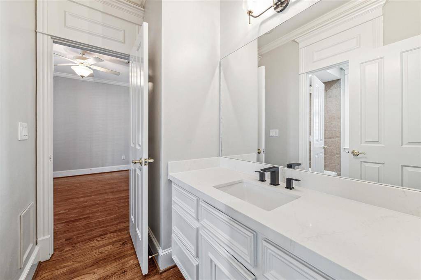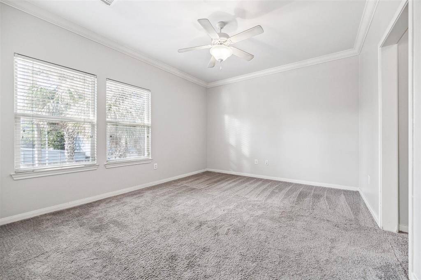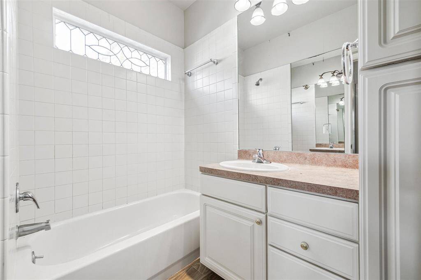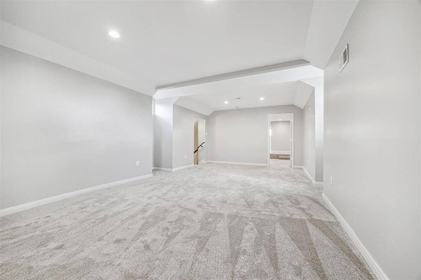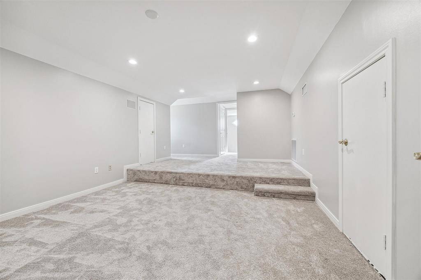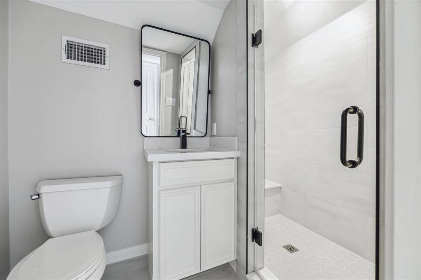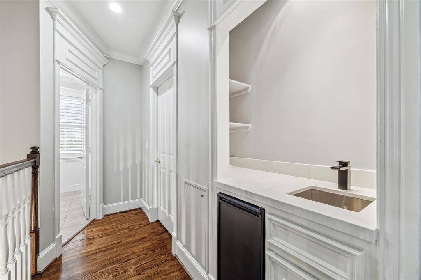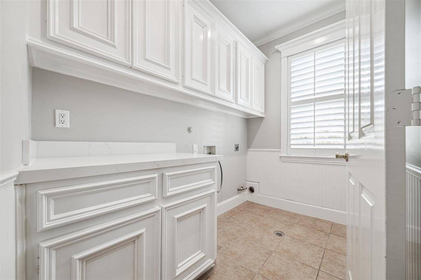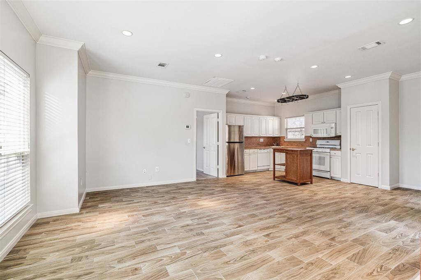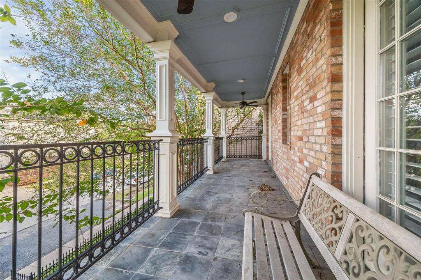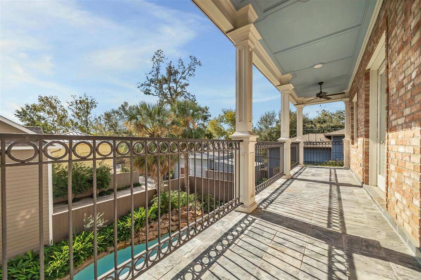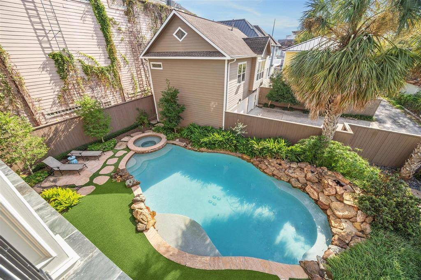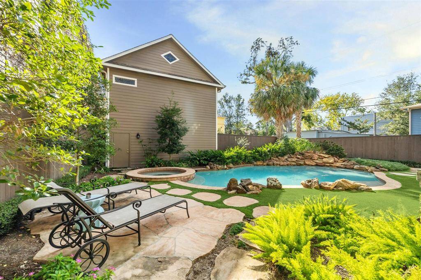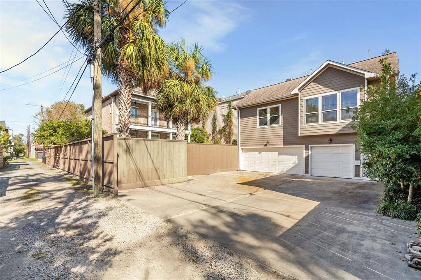204 W. 10th Street, Houston, Texas 77008
$1,695,000
4 Beds
3 Full / 1 Half Baths
Single-Family
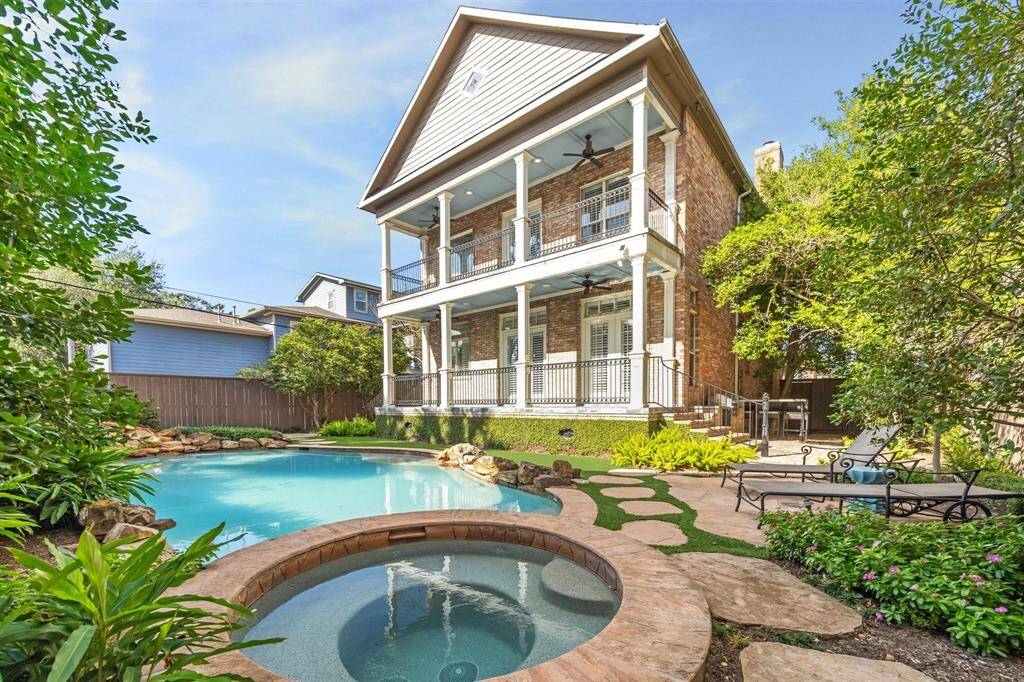

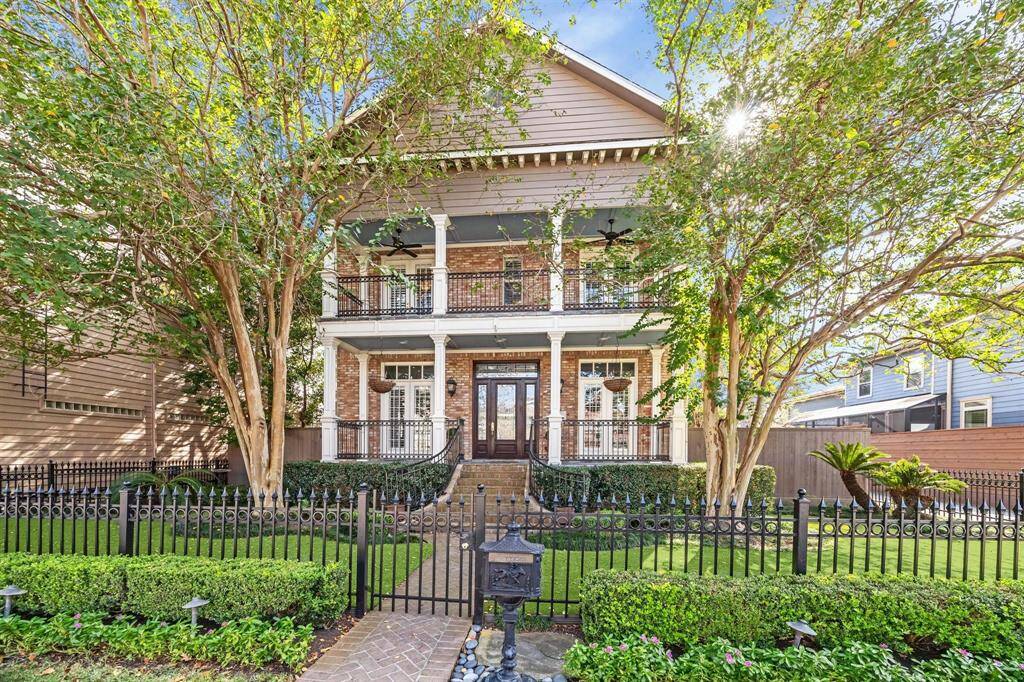
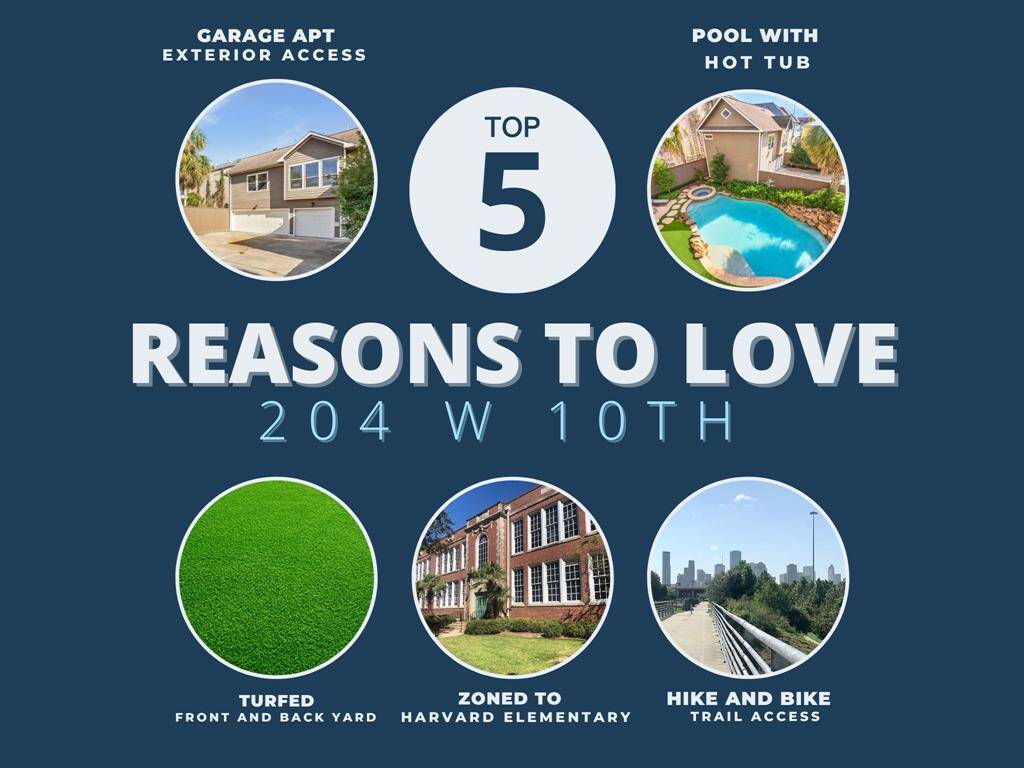
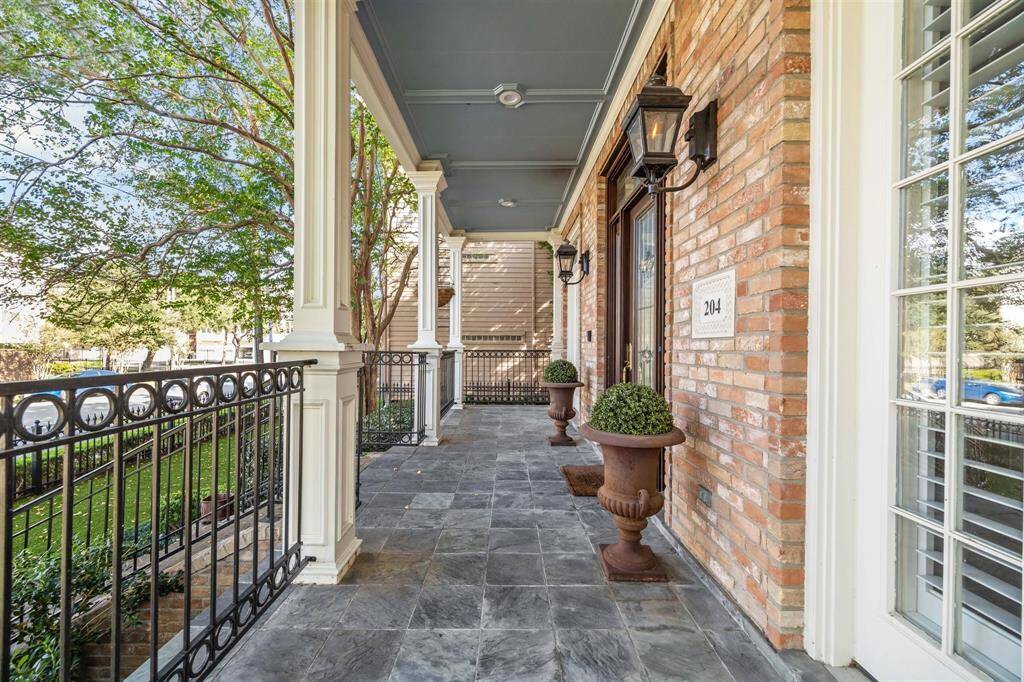
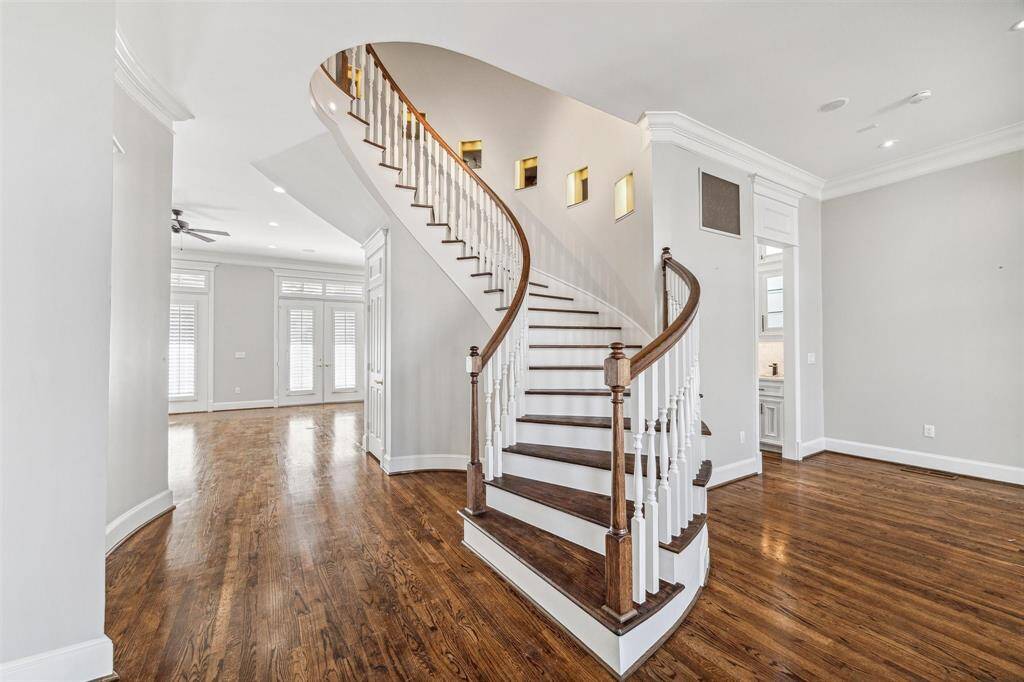
Request More Information
About 204 W. 10th Street
Welcome home to your urban oasis in the heart of Houston Heights. This remodeled custom home has been lovingly updated with update kitchen and bathrooms + turfed out front and back yard. The home has a well manicured pool + hot tub and outdoor kitchen that is sure to entertain both guests and the future homeowners. Alley access has access to oversized 3 car driveway with 791 sq ft garage apartment up (1x1 with full kitchen, bath and laundry) with it's own attached garage and private access. Inside the home experience a chef's kitchen with herringbone marble backsplash. So many windows equipped with plantation shutters throughout the home allowing great natural light. Rich hardwood floors throughout. Expansive primary bedroom, bathroom and closet as well as expansive secondary rooms. On the third floor is a theatre room that could also serve as a playroom and work out room + an additional bedroom with it's own en-suite bath. You don't want to miss out on all this home has to offer!
Highlights
204 W. 10th Street
$1,695,000
Single-Family
3,725 Home Sq Ft
Houston 77008
4 Beds
3 Full / 1 Half Baths
9,900 Lot Sq Ft
General Description
Taxes & Fees
Tax ID
020-228-001-0001
Tax Rate
2.0148%
Taxes w/o Exemption/Yr
$31,401 / 2023
Maint Fee
No
Room/Lot Size
Dining
16x16
Kitchen
17x20
2nd Bed
19x15
3rd Bed
12x12
4th Bed
12x12
Interior Features
Fireplace
1
Heating
Central Gas
Cooling
Central Electric
Bedrooms
1 Bedroom Up, Primary Bed - 2nd Floor
Dishwasher
Maybe
Range
Yes
Disposal
Maybe
Microwave
Maybe
Energy Feature
Insulation - Batt, North/South Exposure, Other Energy Features
Loft
Maybe
Exterior Features
Foundation
Pier & Beam
Roof
Composition
Exterior Type
Brick, Cement Board
Water Sewer
Public Sewer, Public Water
Exterior
Detached Gar Apt /Quarters, Private Driveway
Private Pool
Yes
Area Pool
Maybe
Lot Description
Subdivision Lot
New Construction
No
Listing Firm
Schools (HOUSTO - 27 - Houston)
| Name | Grade | Great School Ranking |
|---|---|---|
| Harvard Elem | Elementary | 6 of 10 |
| Hogg Middle | Middle | 7 of 10 |
| Heights High | High | 5 of 10 |
School information is generated by the most current available data we have. However, as school boundary maps can change, and schools can get too crowded (whereby students zoned to a school may not be able to attend in a given year if they are not registered in time), you need to independently verify and confirm enrollment and all related information directly with the school.

