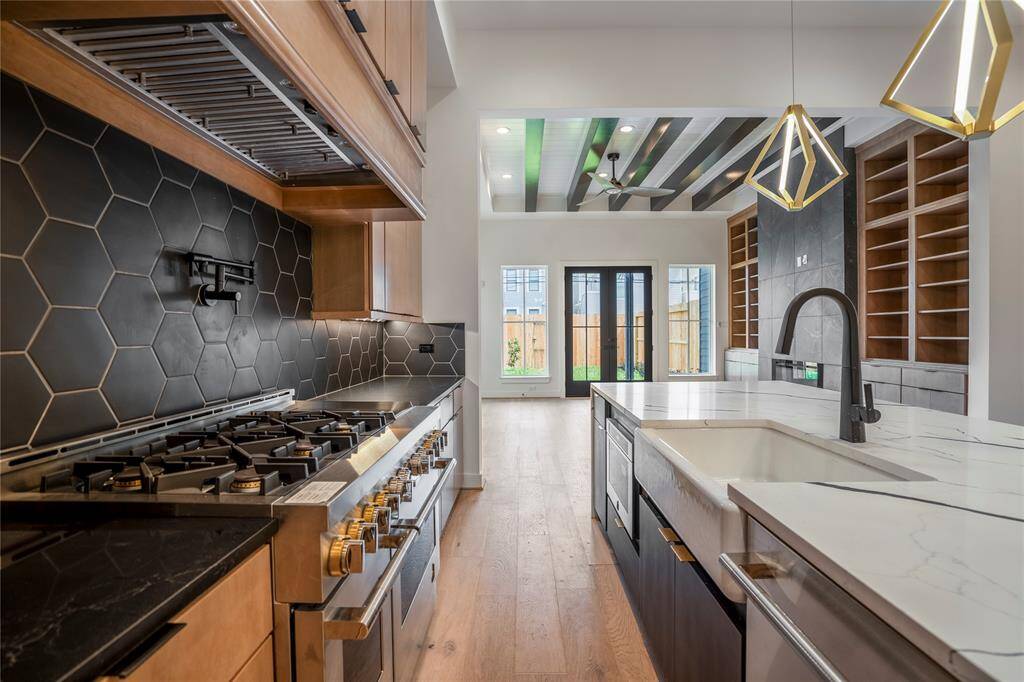
Incredible high-end finishes and touches throughout this luxury home with all hardwoods, no carpet. Keep scrolling for a tour of this incredible model home.
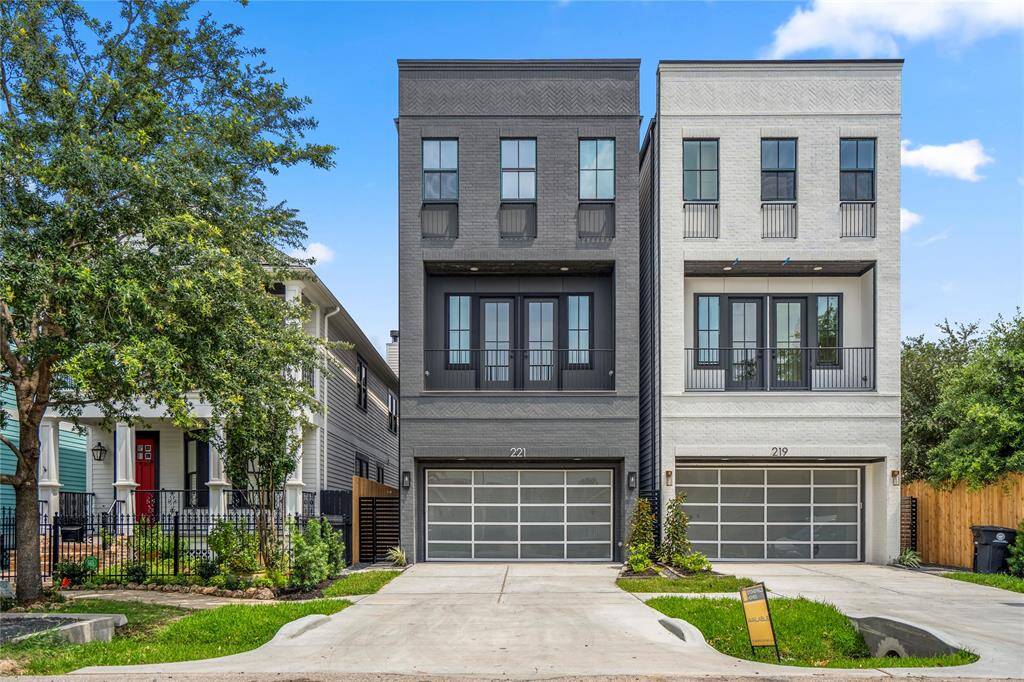
221 W 23rd Street is the dark grey house on the left. Stunning elevation and a long, private driveway to fit 4 cars.
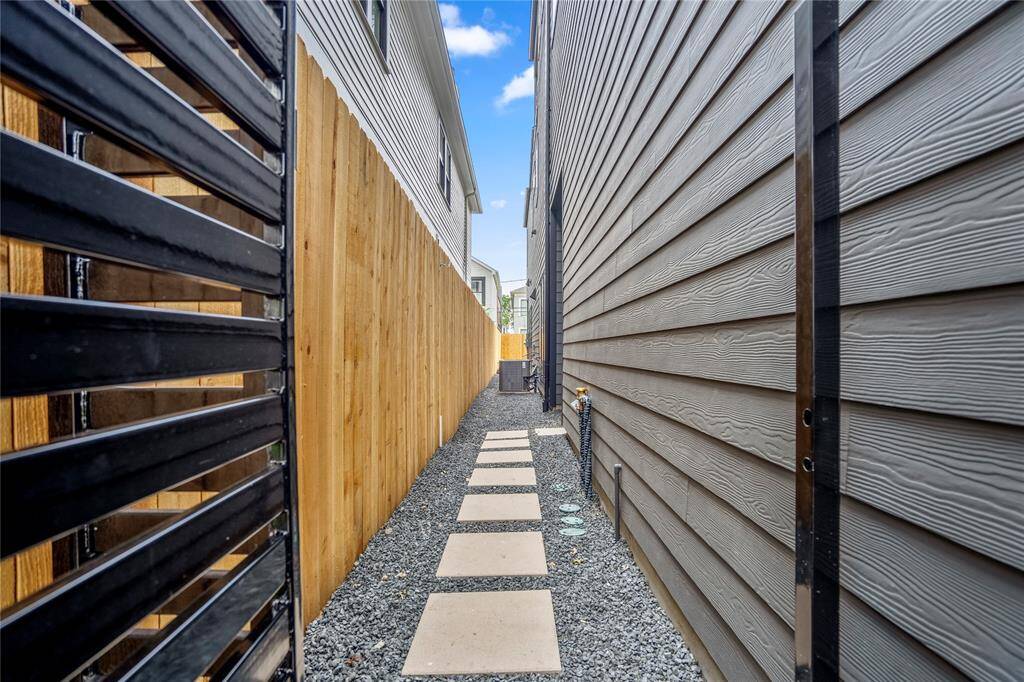
Gated and locked entry leads you down a private paved path to your front door.
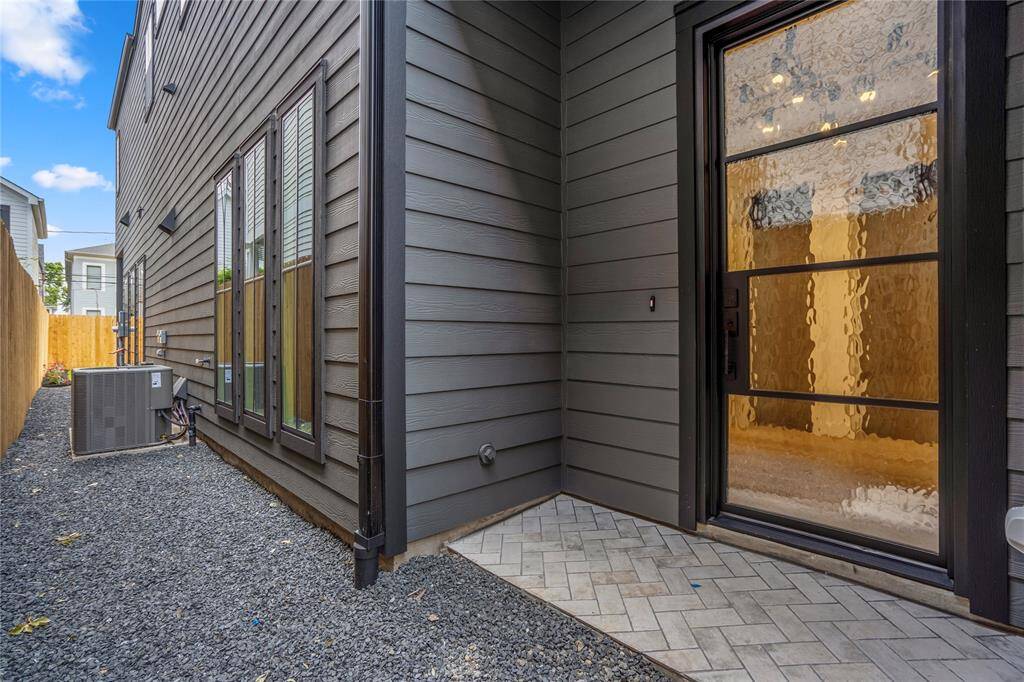
Beautiful herringbone tiled floors greet your friends and family with a gorgeous wrought iron front door. Let's go inside this dream home.
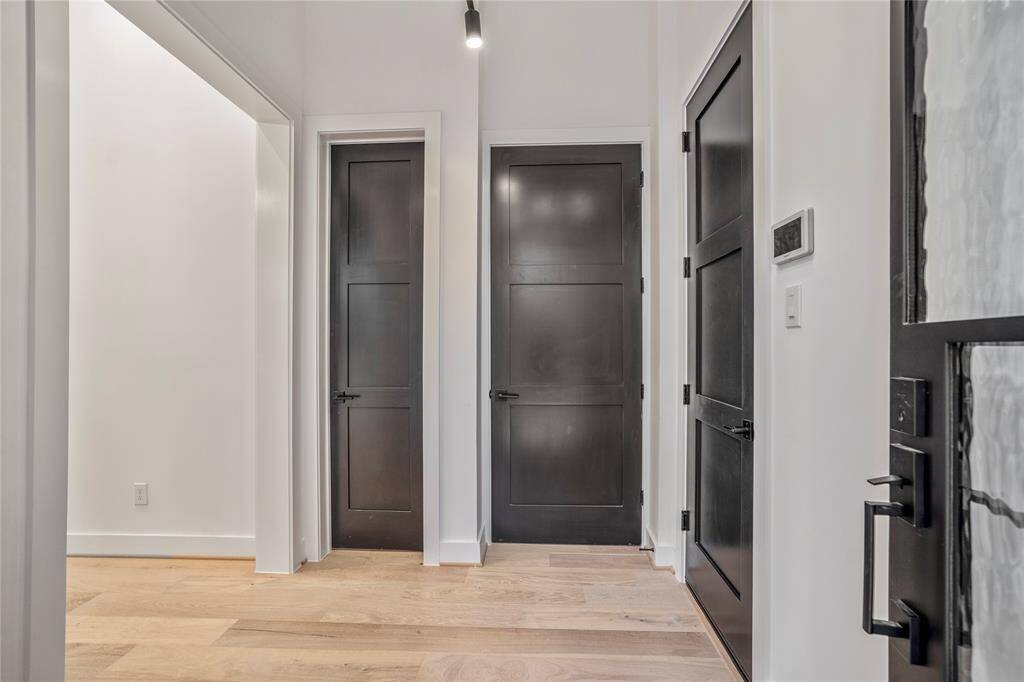
Stunning white oak hardwoods throughout this home. Door to the right leads to the garage. Closed door straight ahead is the elevator capable closet that is now a huge walk-in storage closet. Smaller door to the left in this picture is your powder bath.
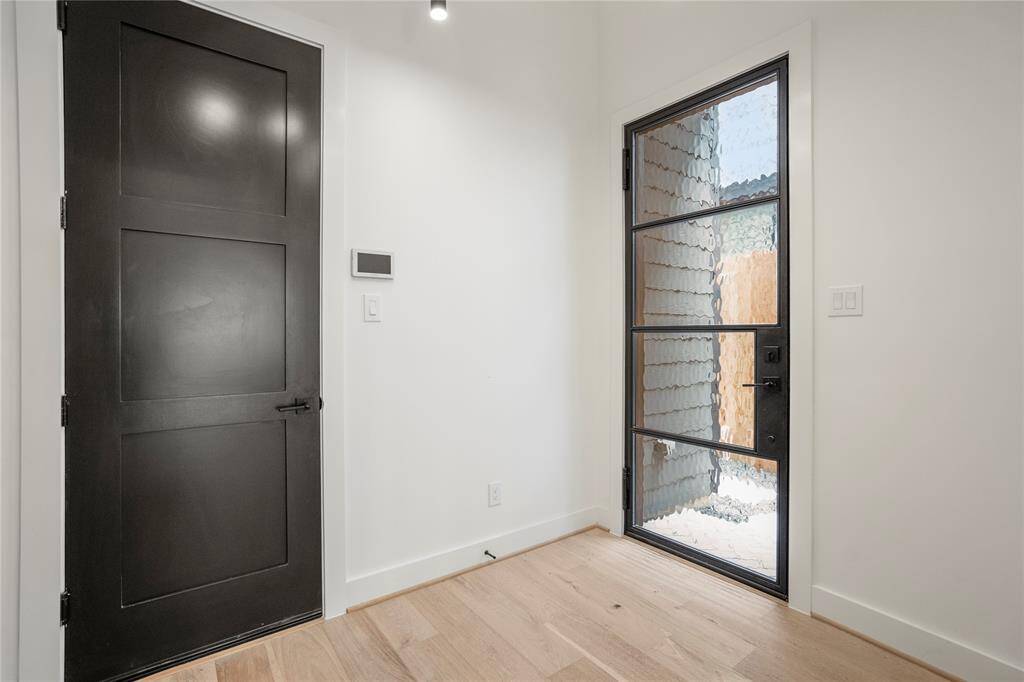
Reverse view of this entry that is spacious enough for entryway furniture.
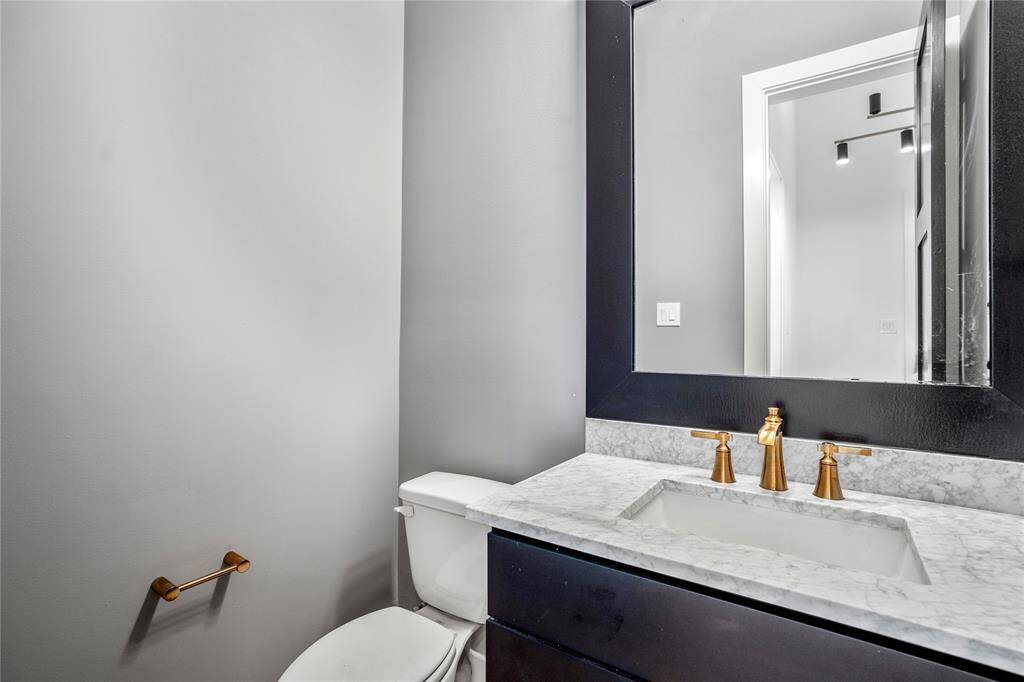
Stunning first-floor powder bath with custom designed countertops and hardware.
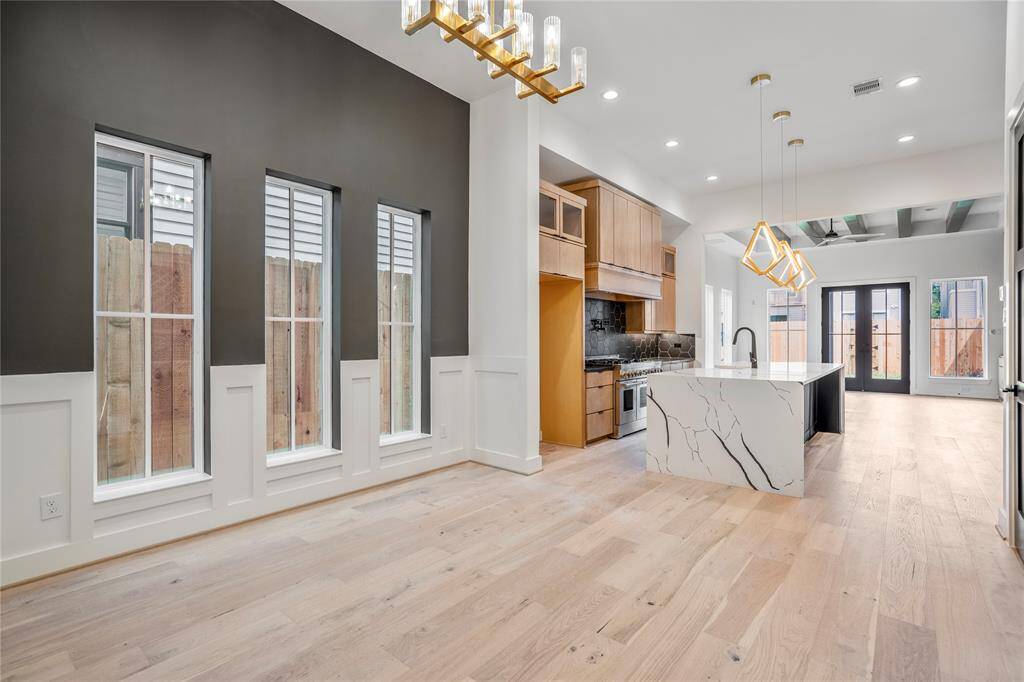
As you walk into the home, this is the open-concept design. Spacious, luxurious, and no expenses spared.
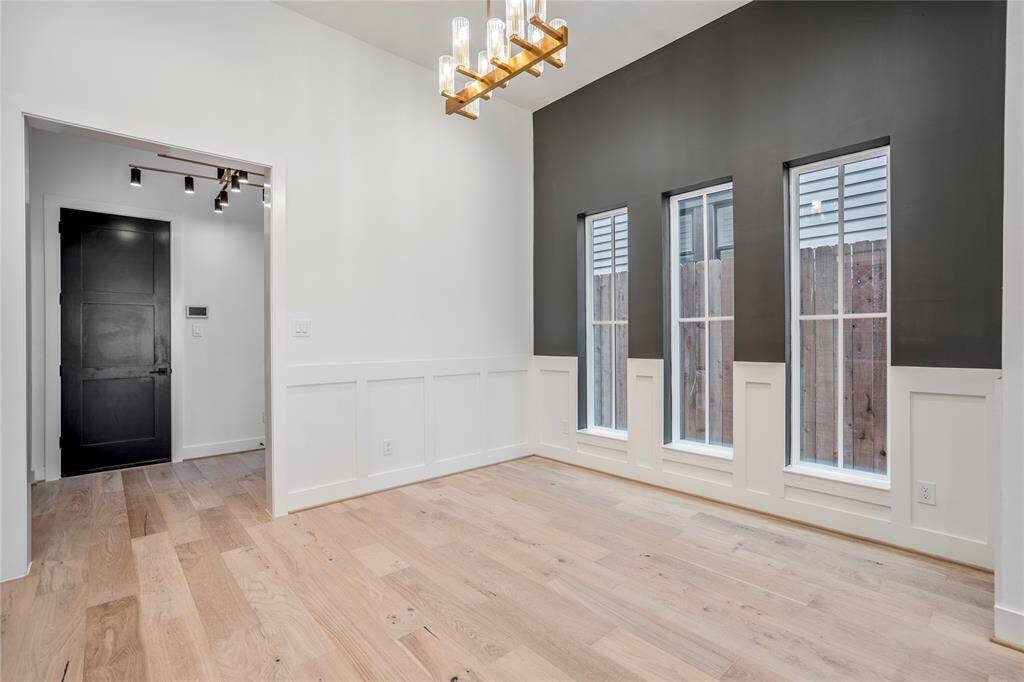
Closer look at the custom chandelier in this dining space. Custom chair railing defines your dining room.
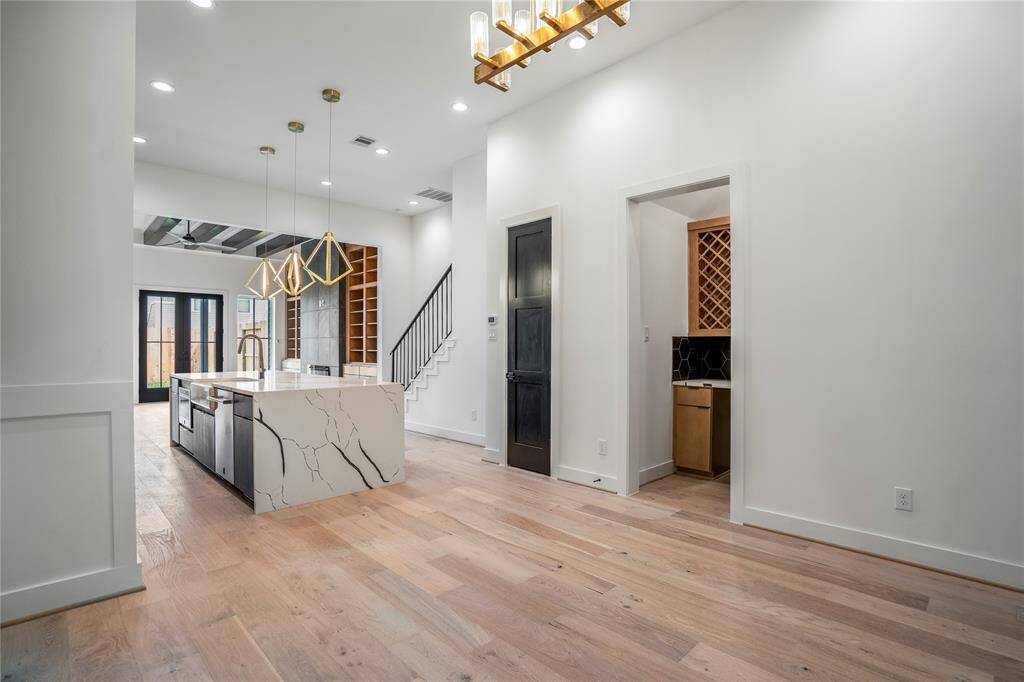
Reverse view of the dining area looking across to the bar room with plenty of storage.
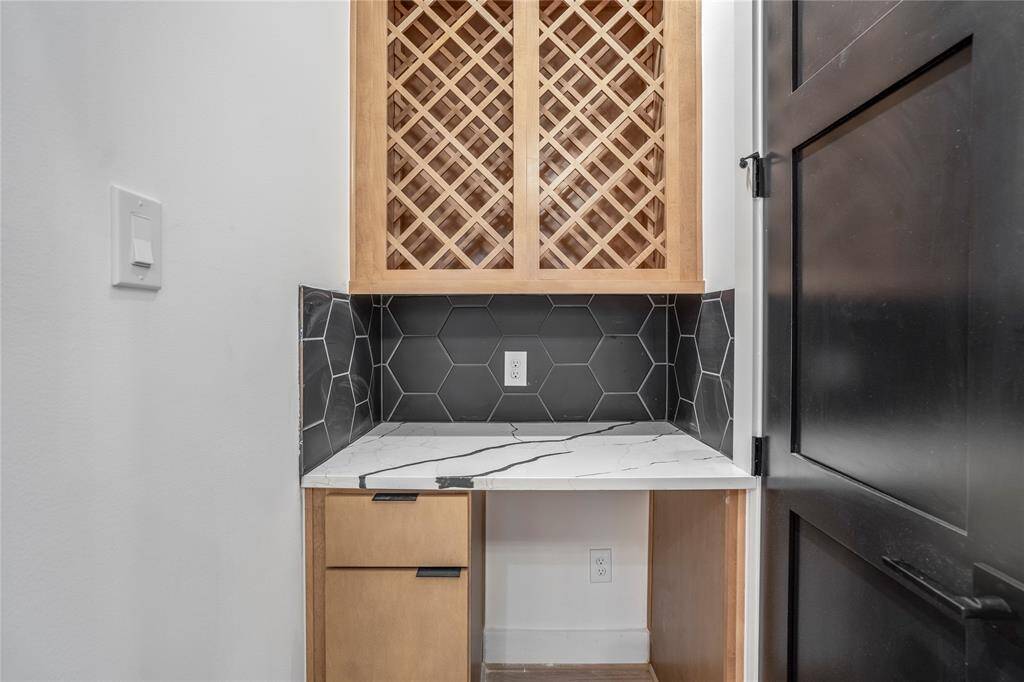
Custom-designed wine bar with ample storage above and below. Door to the right is your coat closet.
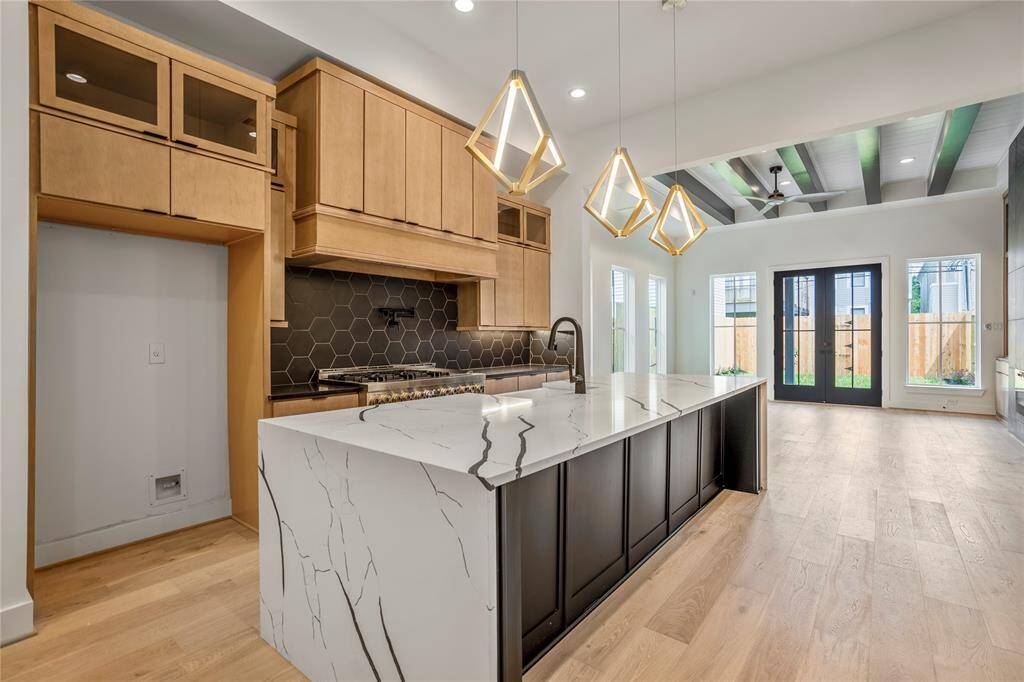
This is your incredible kitchen that seamlessly flows into the living space. Seats 4-6 people comfortably at this island.
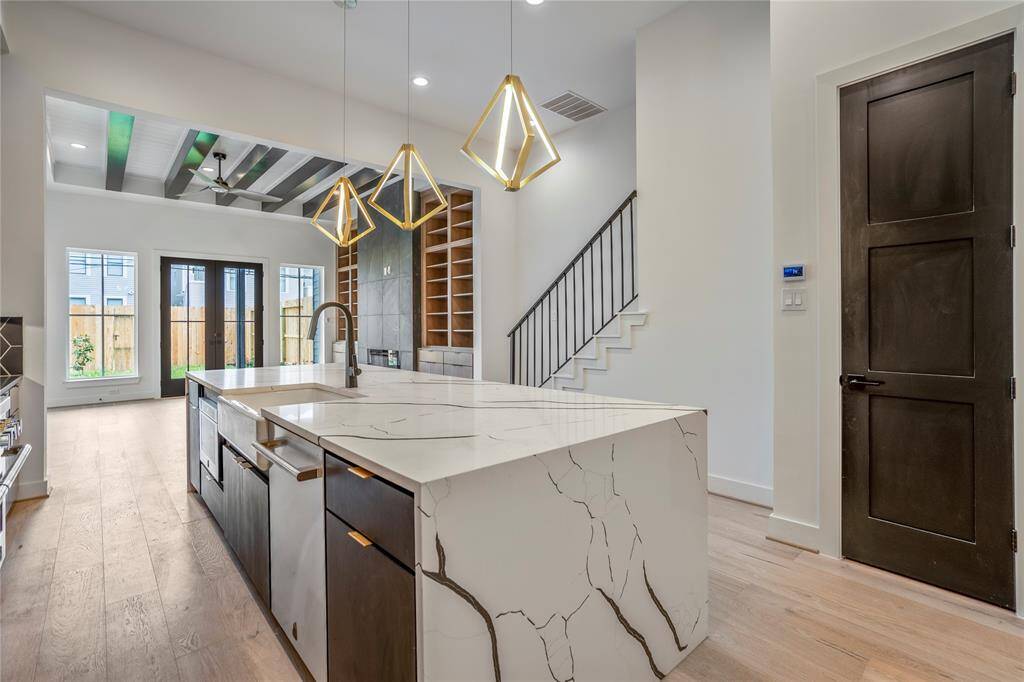
Waterfall island with custom pendant lighting is where you will gather with friends and family to enjoy this beautiful home. Closed door to the right is your large walk-in pantry.
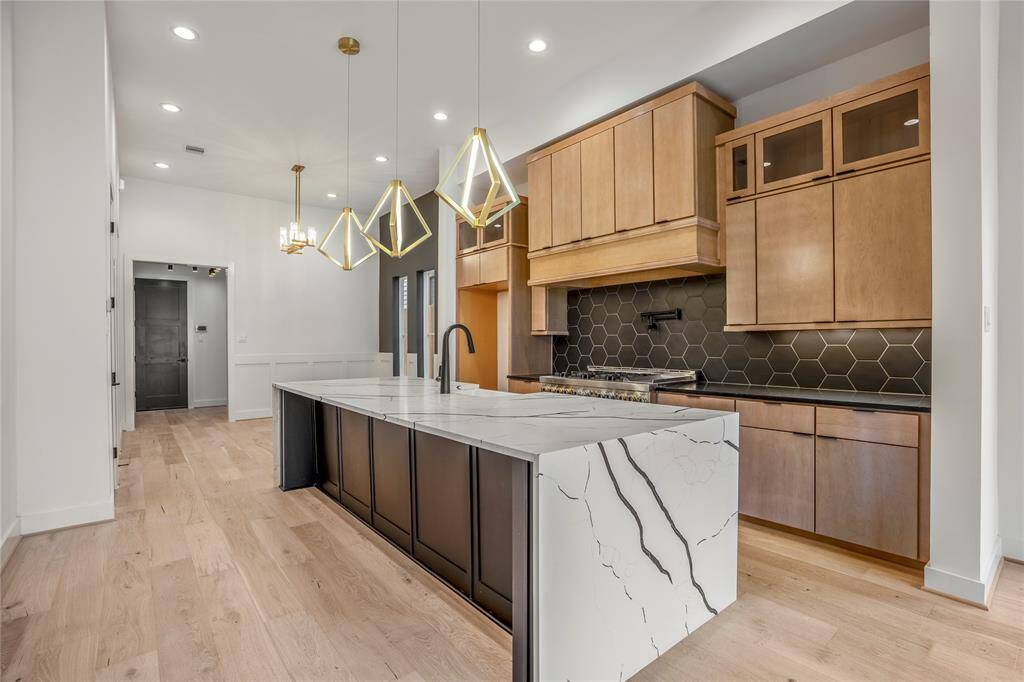
Custom-designed vent hood, classic backsplash, and all custom cabinets adorn this timeless gourmet kitchen with modern hardware and functionality.
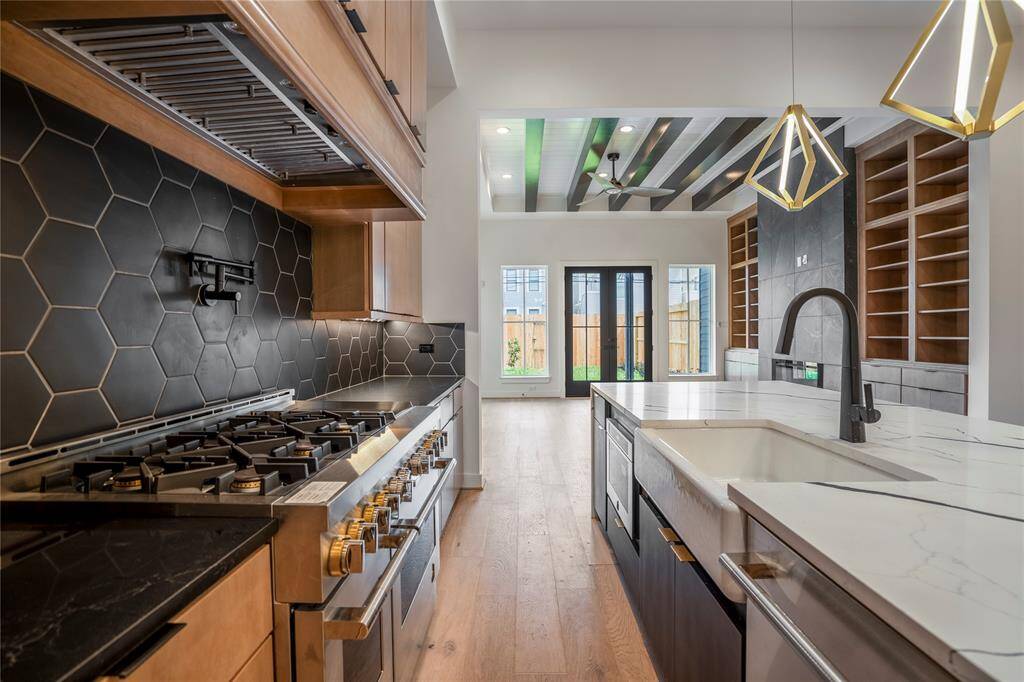
Commercial-grade appliances with pot filler over your gas stove. No details left behind in this incredible designer kitchen.
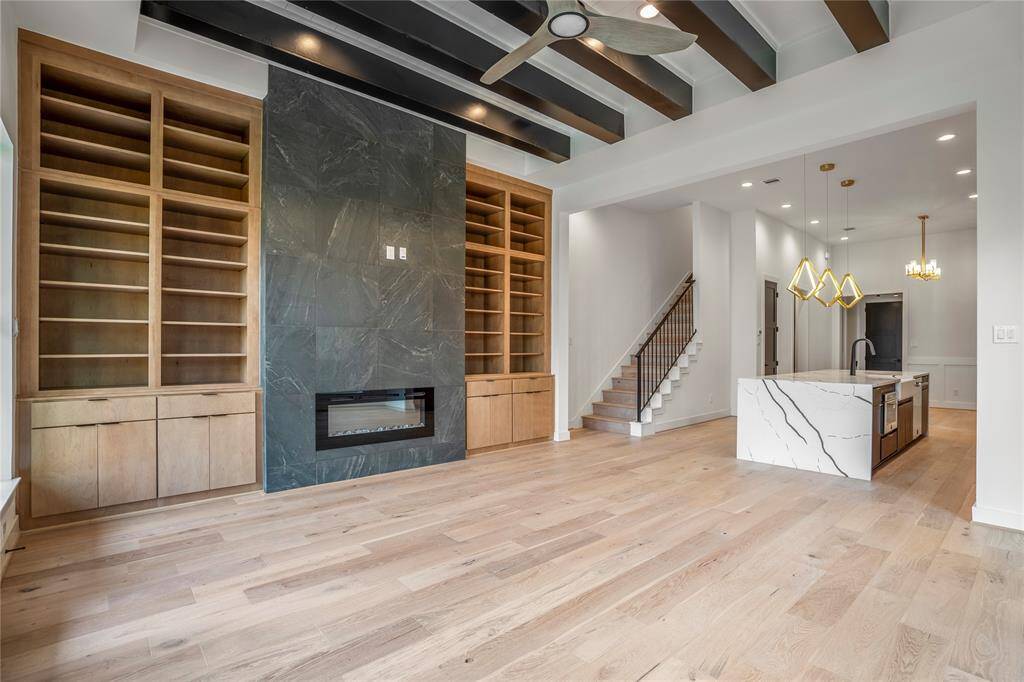
Welcome to your gorgeous living room with custom built-in shelves & tiled fireplace. Notice that it's already been wired for a TV above your fireplace.
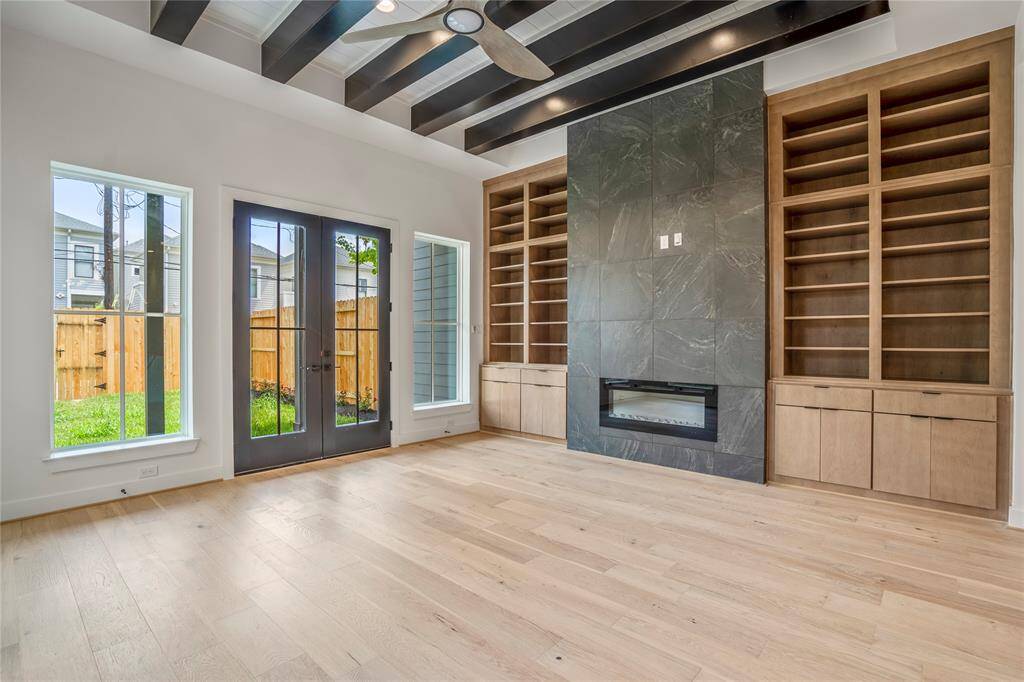
Another view of your living space and the double French doors leading to your covered backyard patio.
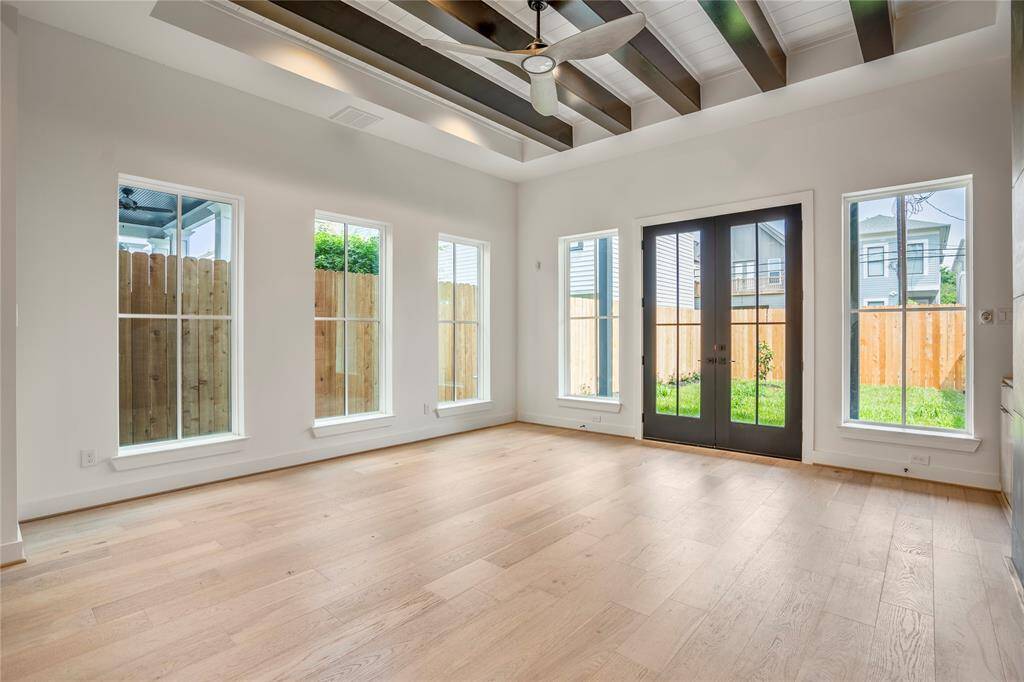
Incredible wood beams span this entire living room.
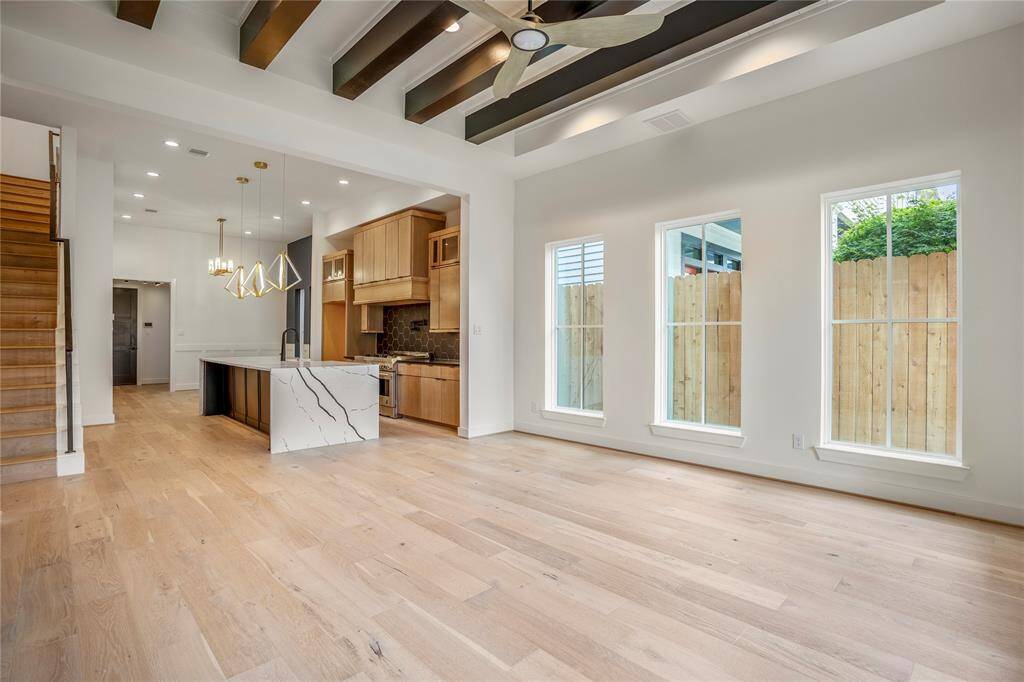
Elevated ceiling fan in this space. Three large windows provide ample natural light.
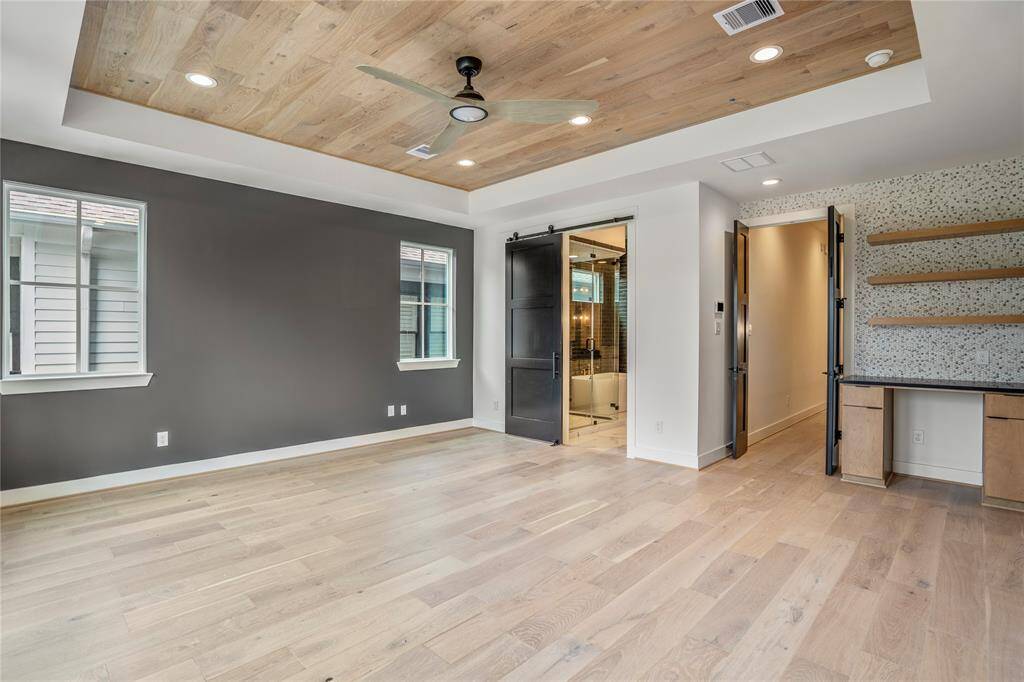
Welcome upstairs to your primary bedroom. Custom ceilings, recessed lighting, and a private coffee bar.
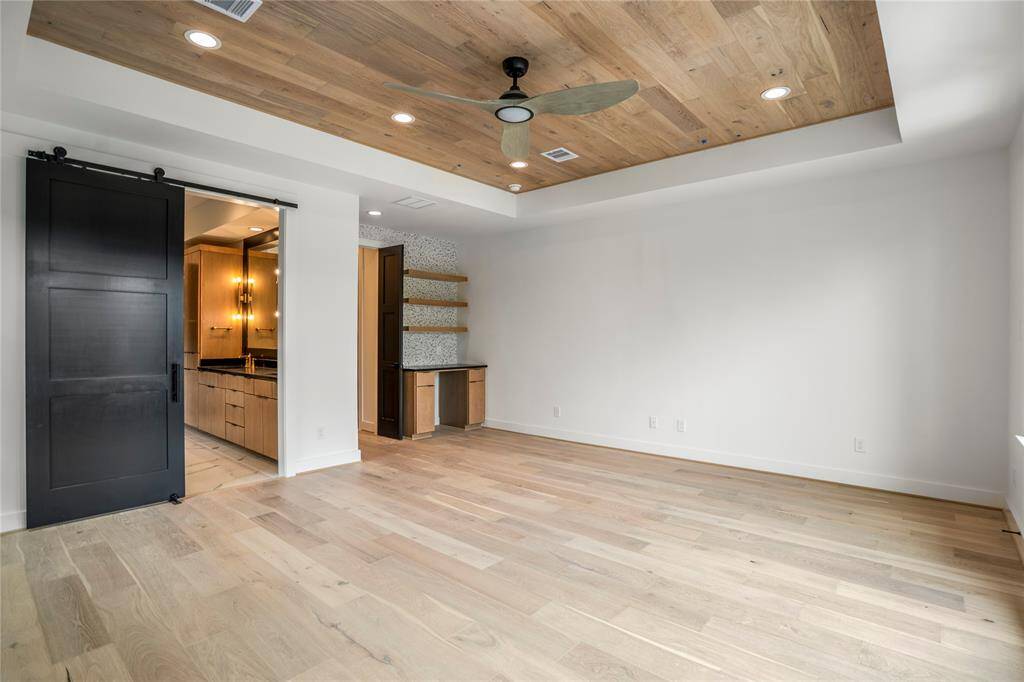
Incredible sanctuary that is large enough for a king-sized bed and all oversized pieces of furniture.
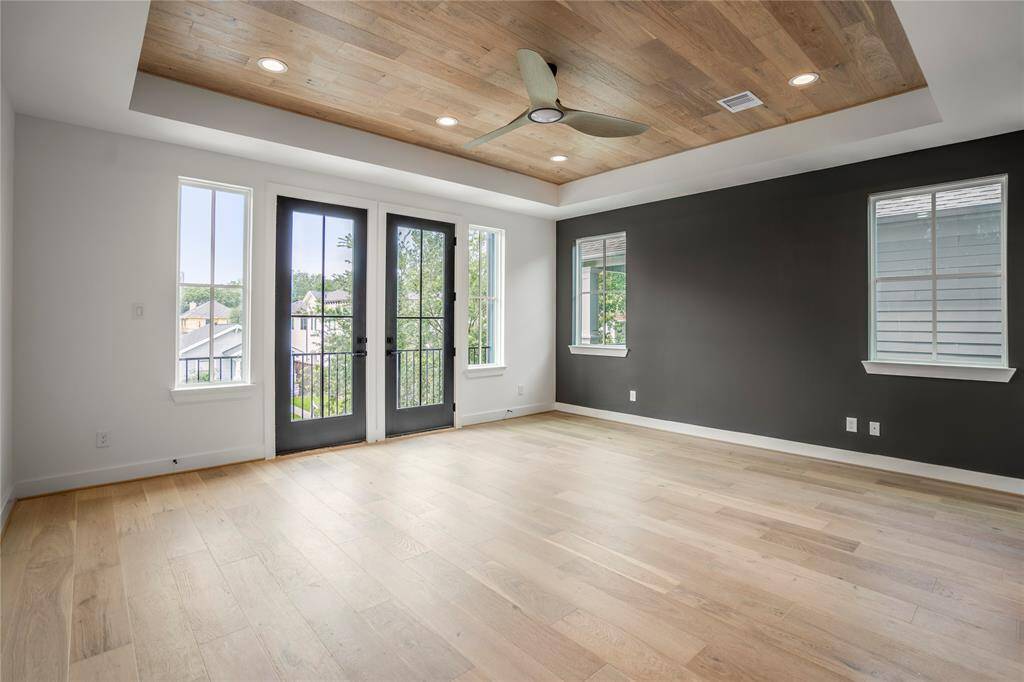
Double French doors in your primary bedroom lead to a covered balcony, overlooking your front yard.
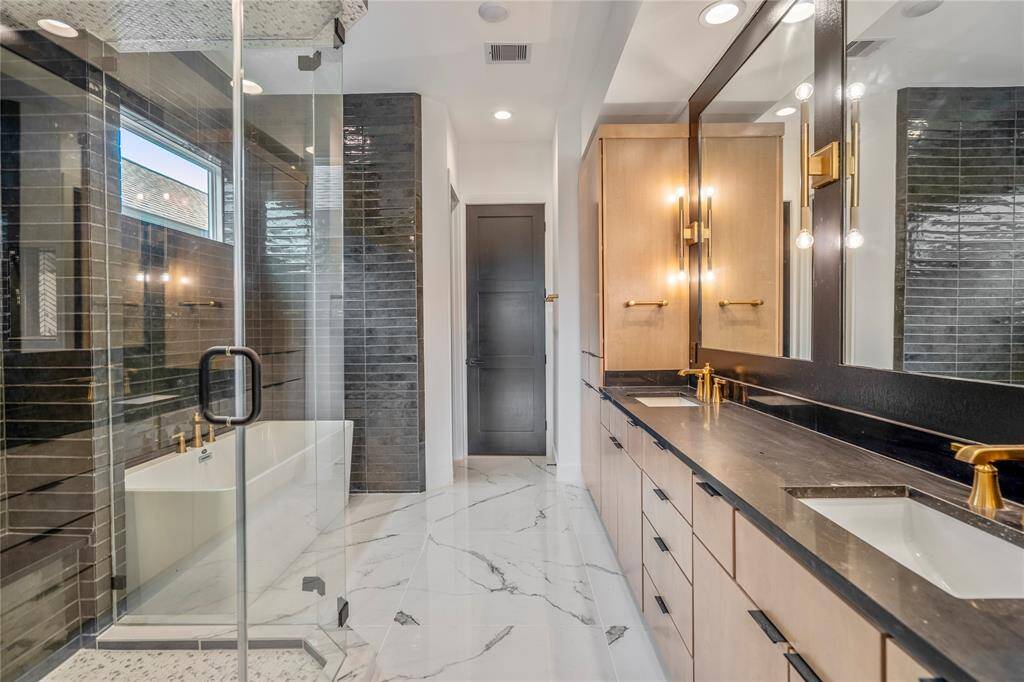
This spa bathroom is where you will get away from it all. Wall-to-wall mirrors, sconces for ambient lighting, and an all neutral color palette inside this primary bath.
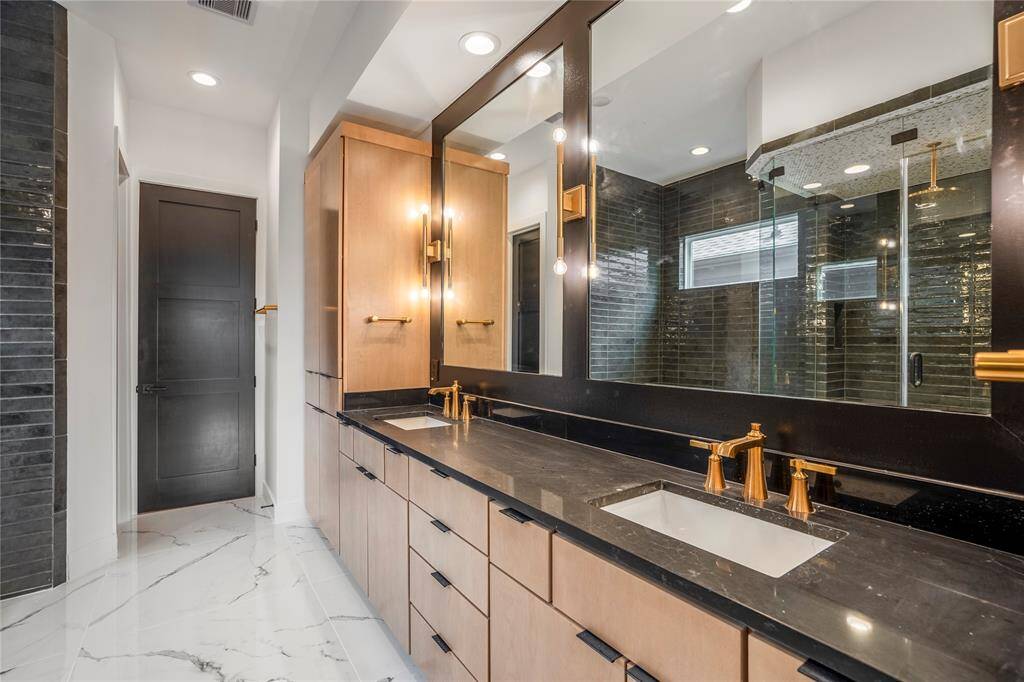
A closer look at the hardware and the elevated lighting. We have wall sconces and recessed lighting in this space.
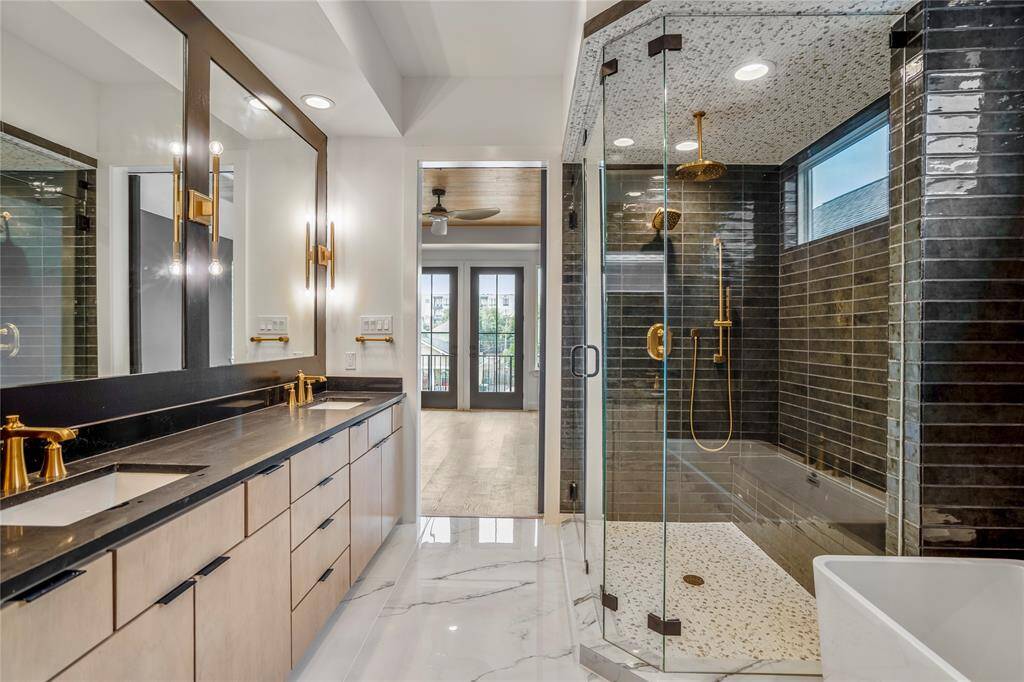
Reverse view. Notice the waterfall shower head, another wall-mounted shower head, and a hand wand in this frameless stand-up shower.
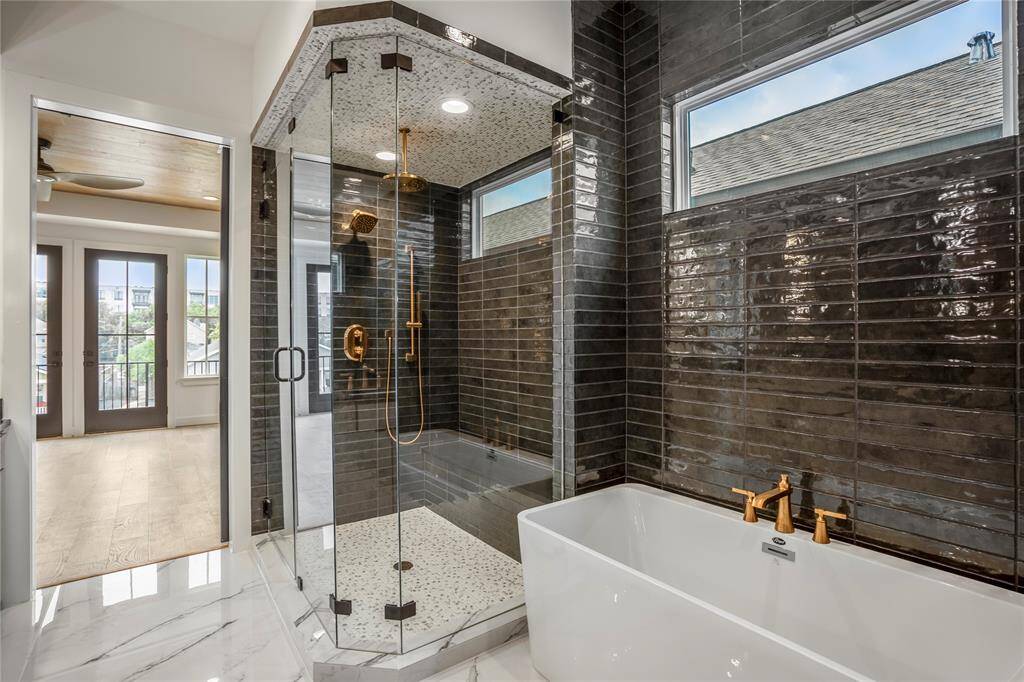
Free-standing soaking tub is where you will spend some time relaxing.
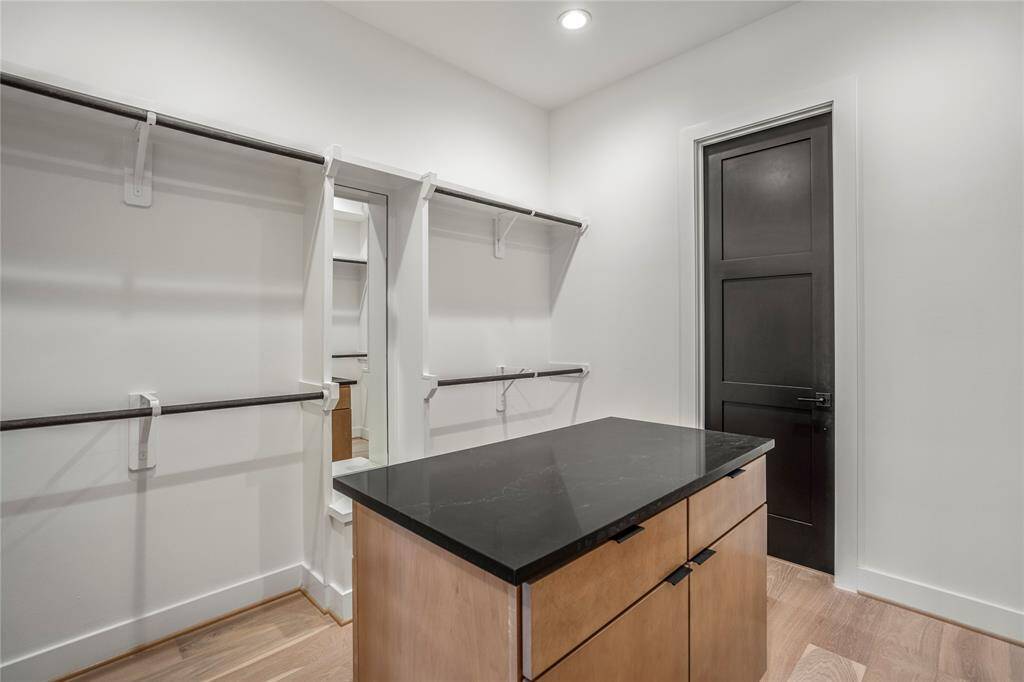
Primary closet is large with built-in shelving, an island, and rods on both sides of this space. It also leads to your utility room.
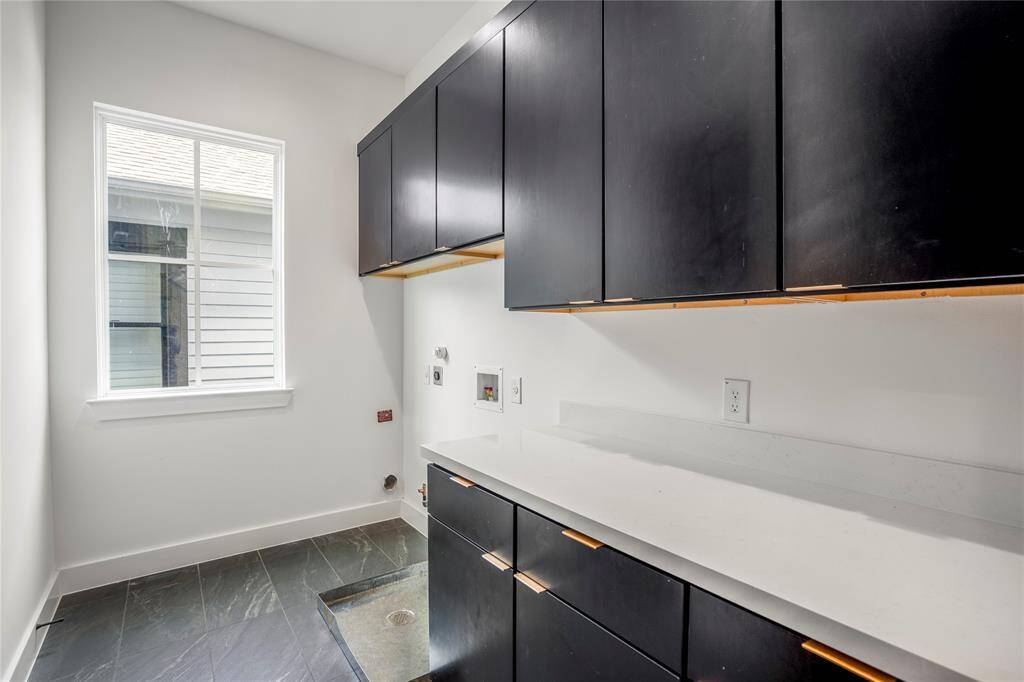
Oversized utility room with ample storage for folding clothes.
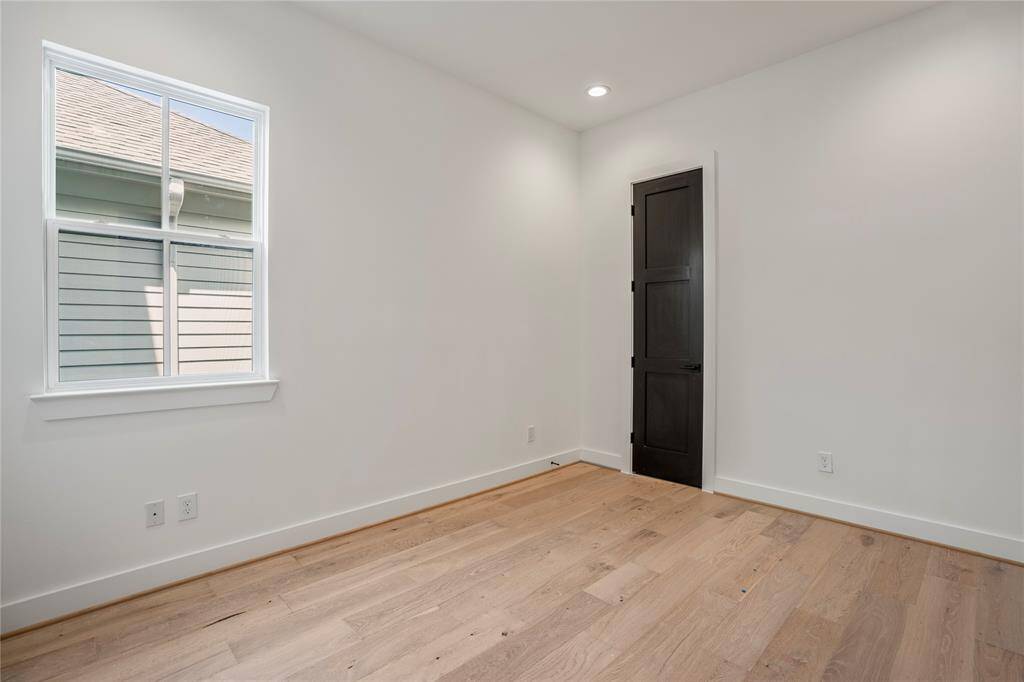
Secondary bedroom on the second floor with en-suite bathroom.
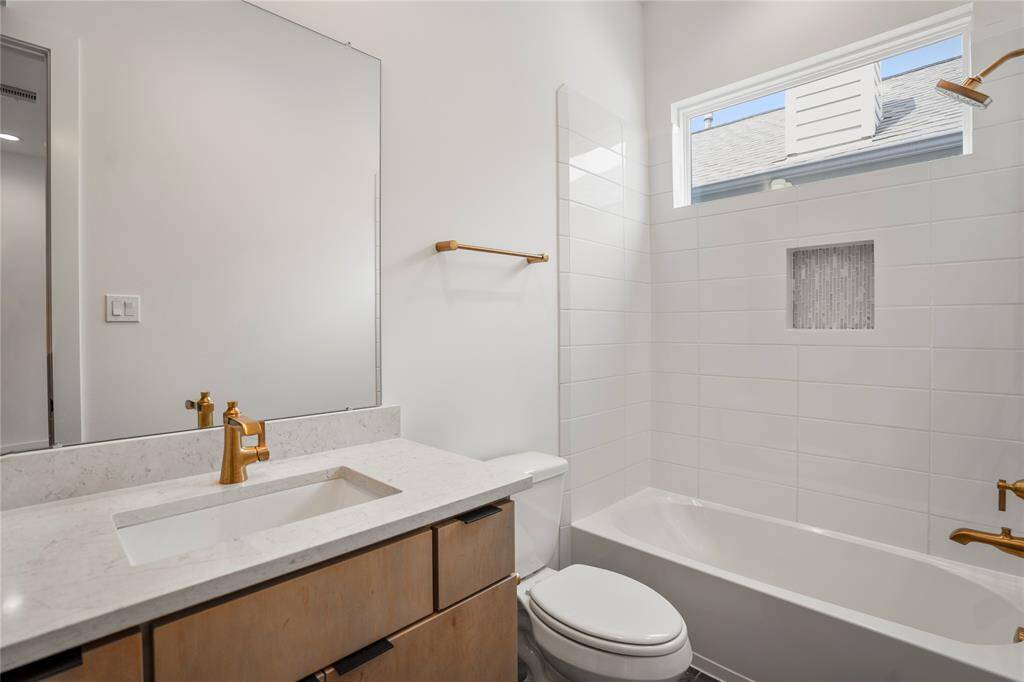
Secondary en-suite bathroom on the second floor.
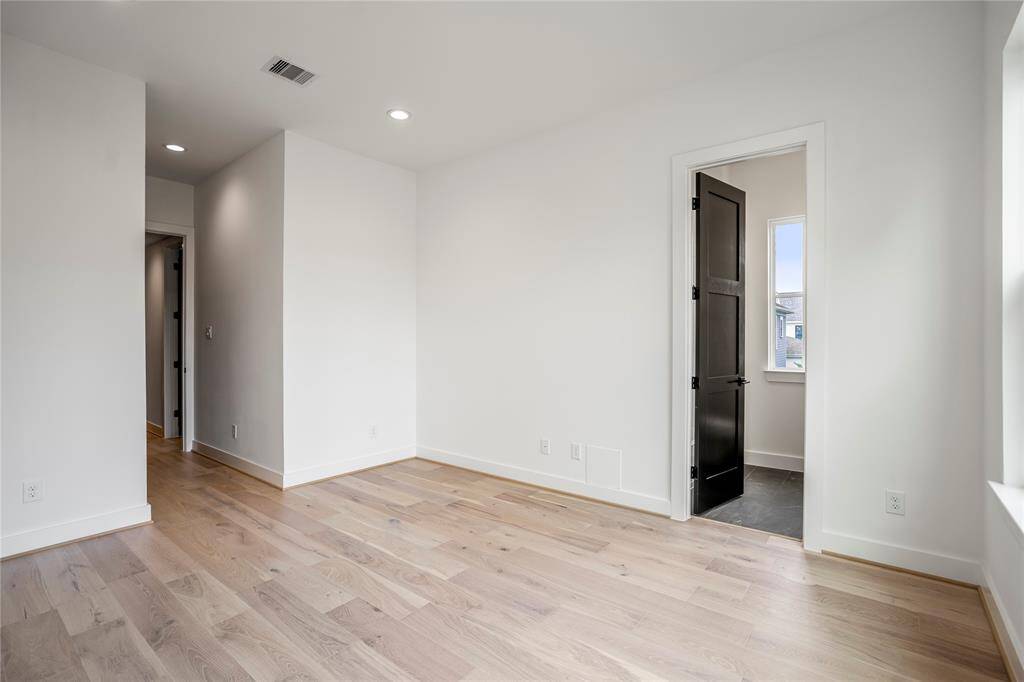
Another secondary bedroom to the second floor with en-suite bath.
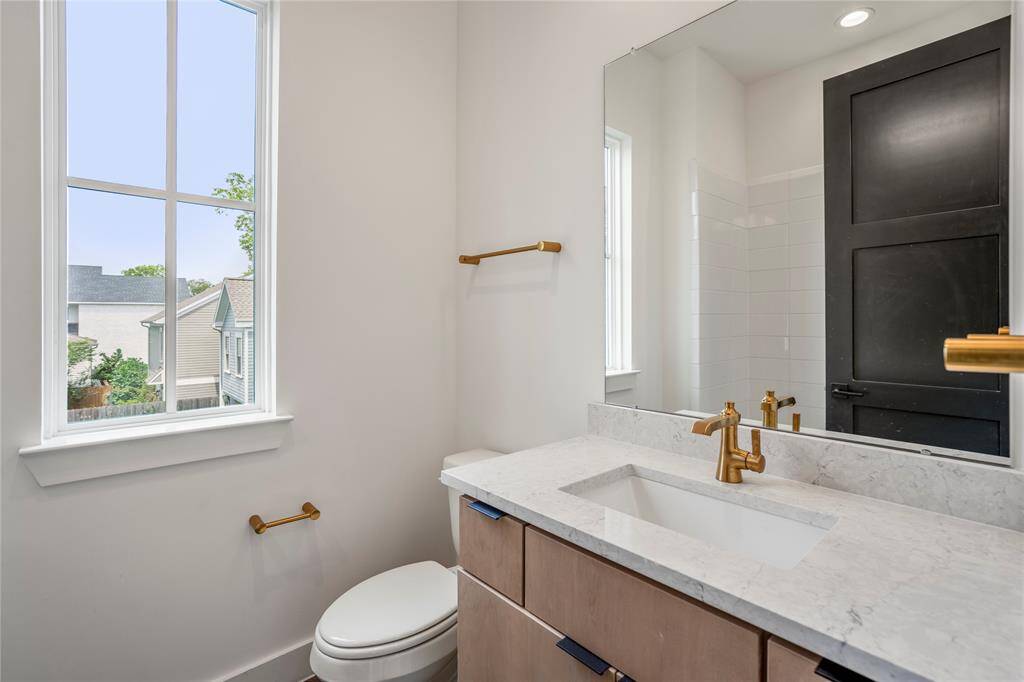
Closer look at the en-suite bathroom.
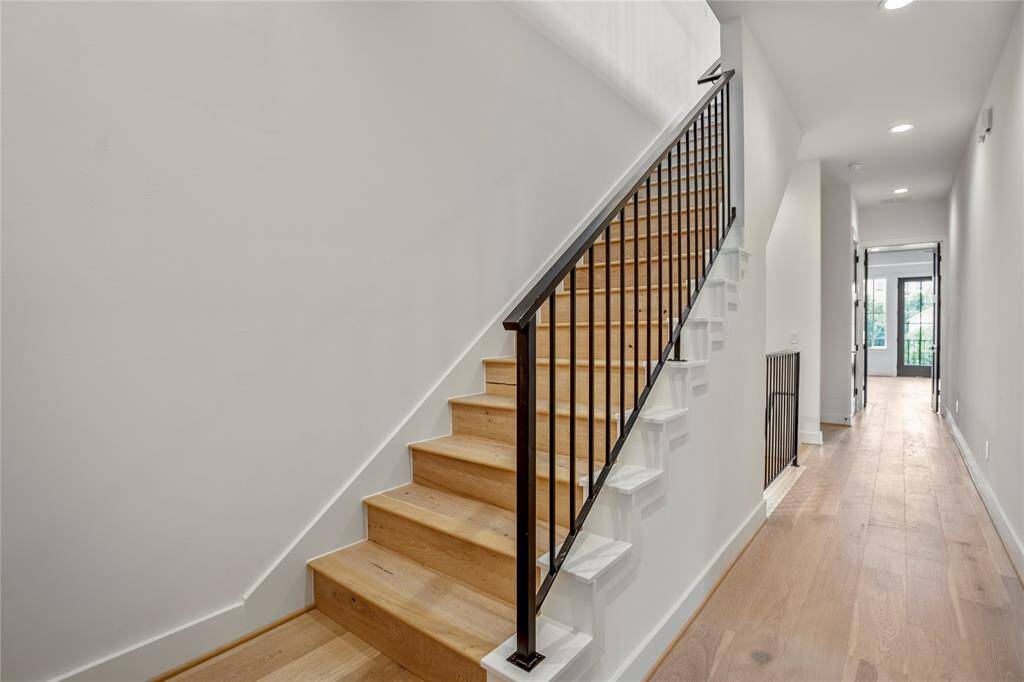
Let's take you upstairs to the top floor with another en-suite bedroom, custom office, a game room, a powder bath, and a covered rooftop deck/patio.
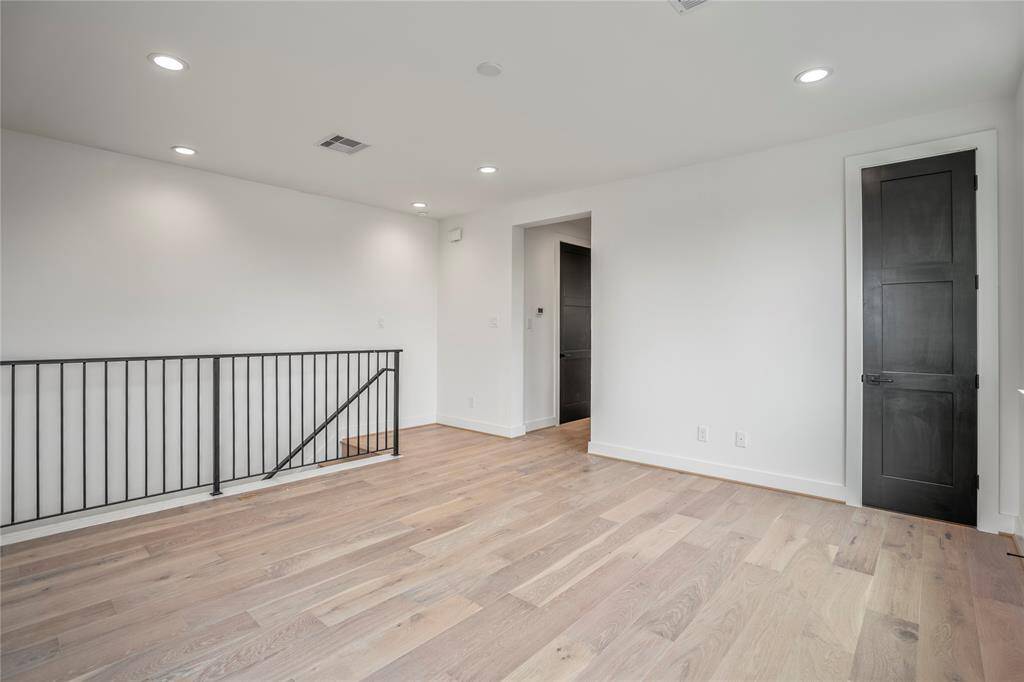
Welcome upstairs to this spacious game room/media room/workout space/flex space with a closet.
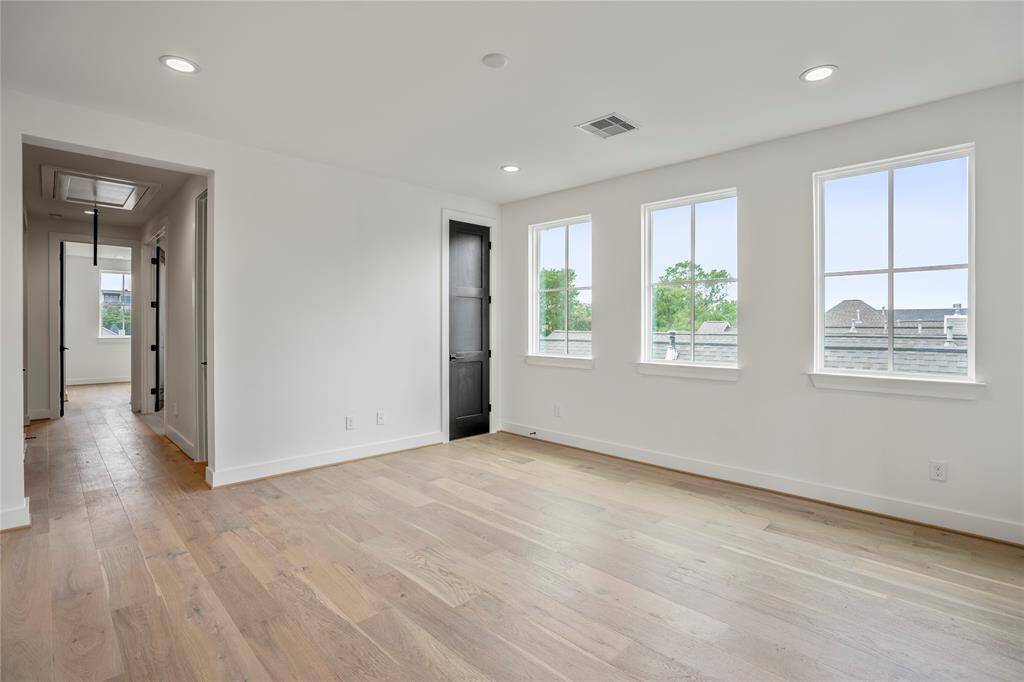
View of the third floor game room in relation to the hallway to an en-suite bedroom, powder bath, and the study.
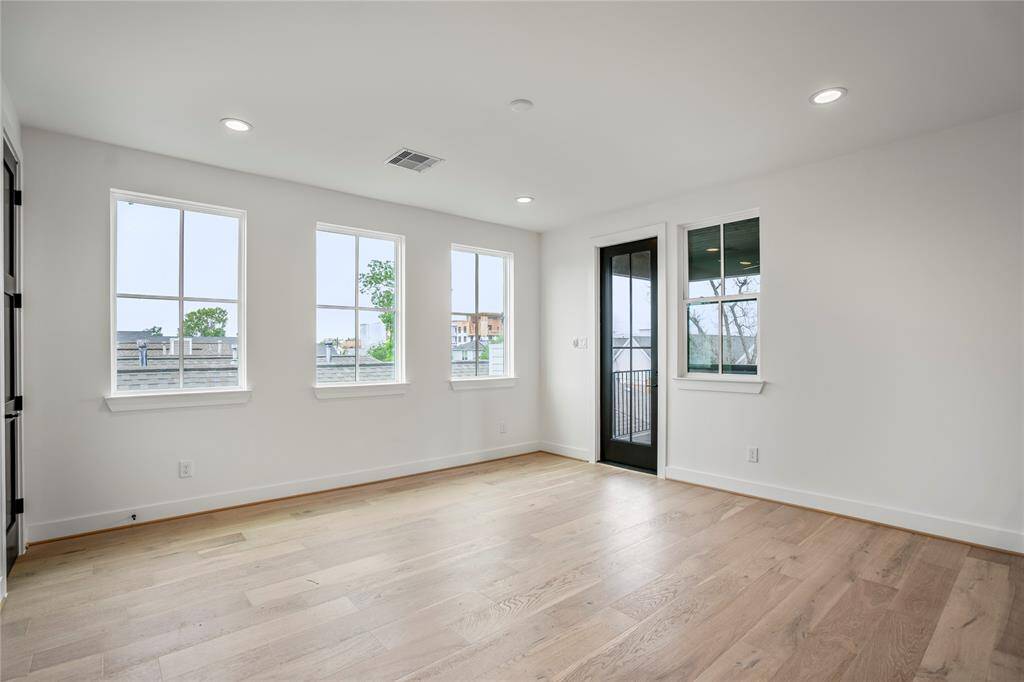
Another view of this area as it opens up to the covered patio.
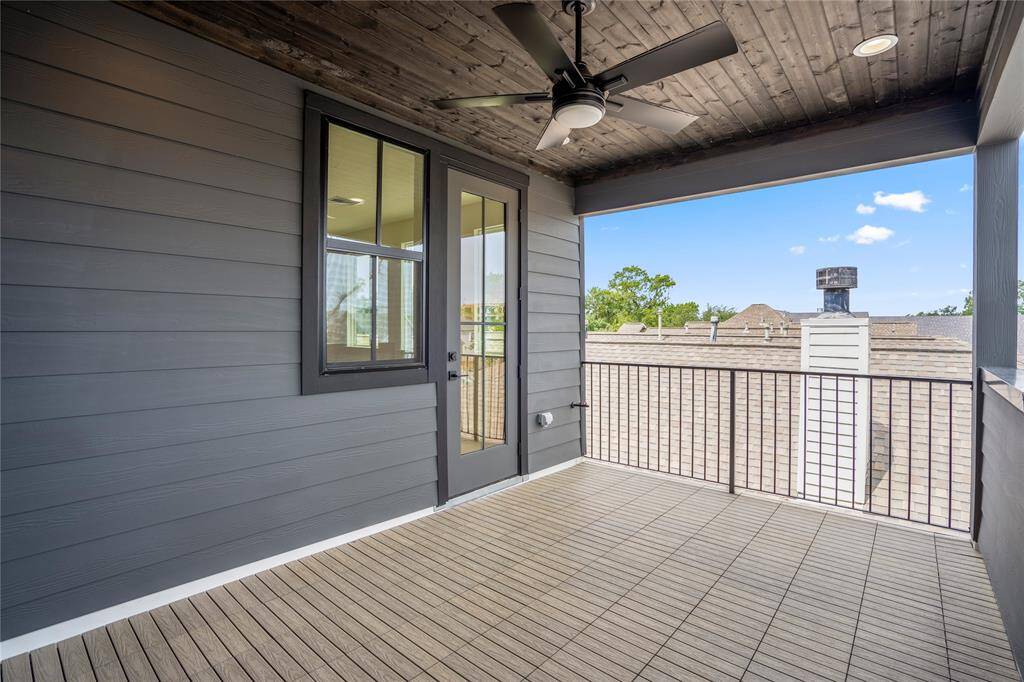
Custom covered patio with wood tiles and wood ceiling. Ceiling fan here for maximum comfort.
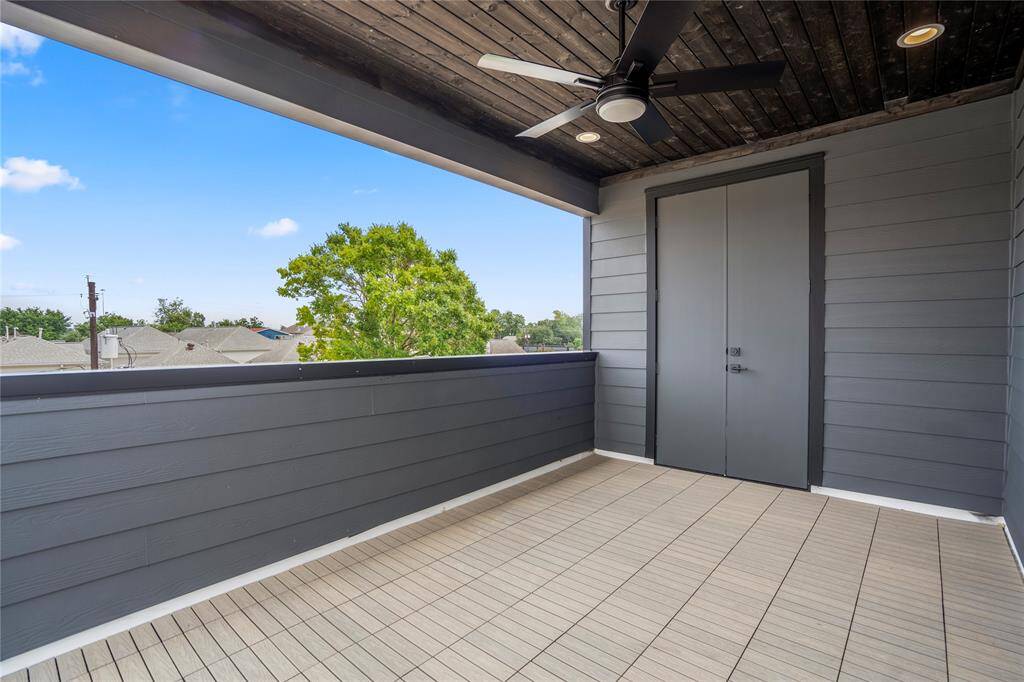
The other side of this covered rooftop deck with nothing but open sky as your view!
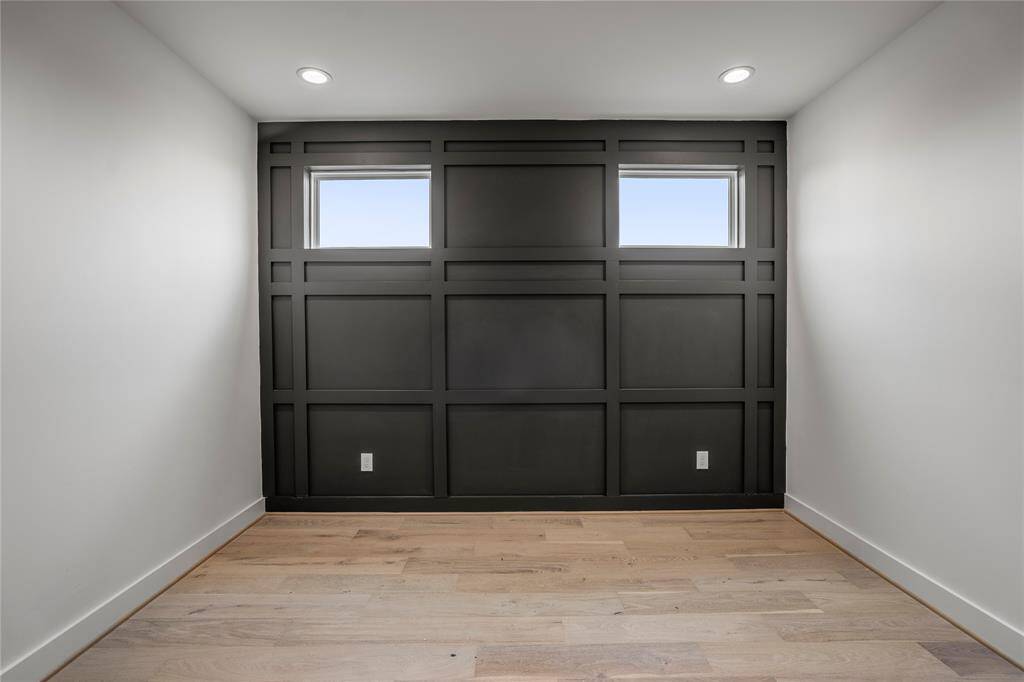
Down the hallway, a custom office on third floor.
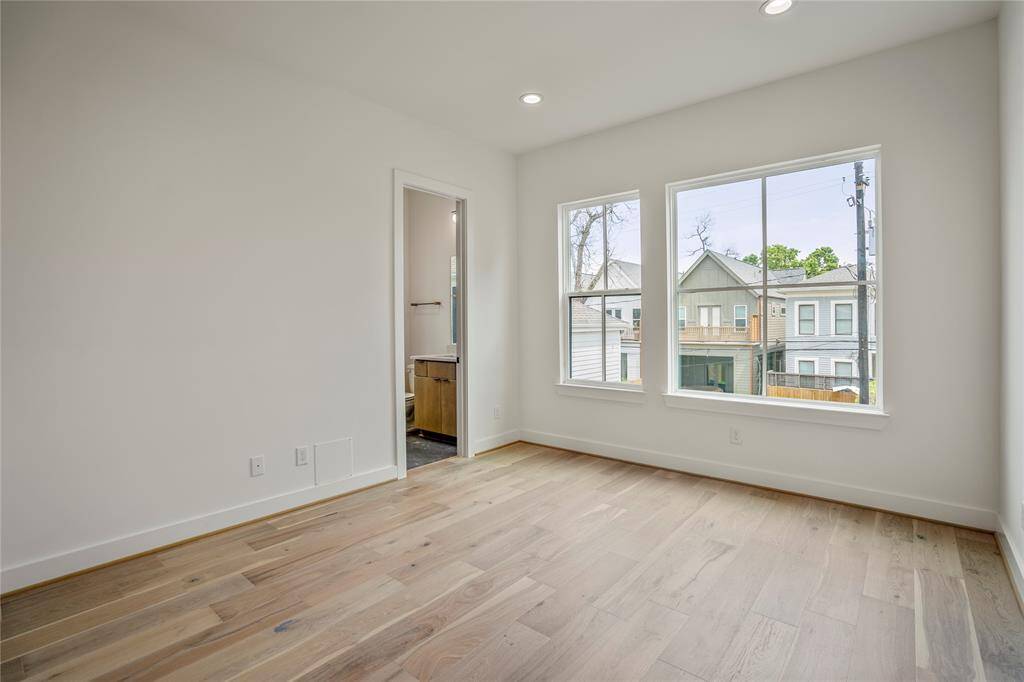
Third floor bedroom with en-suite bathroom.
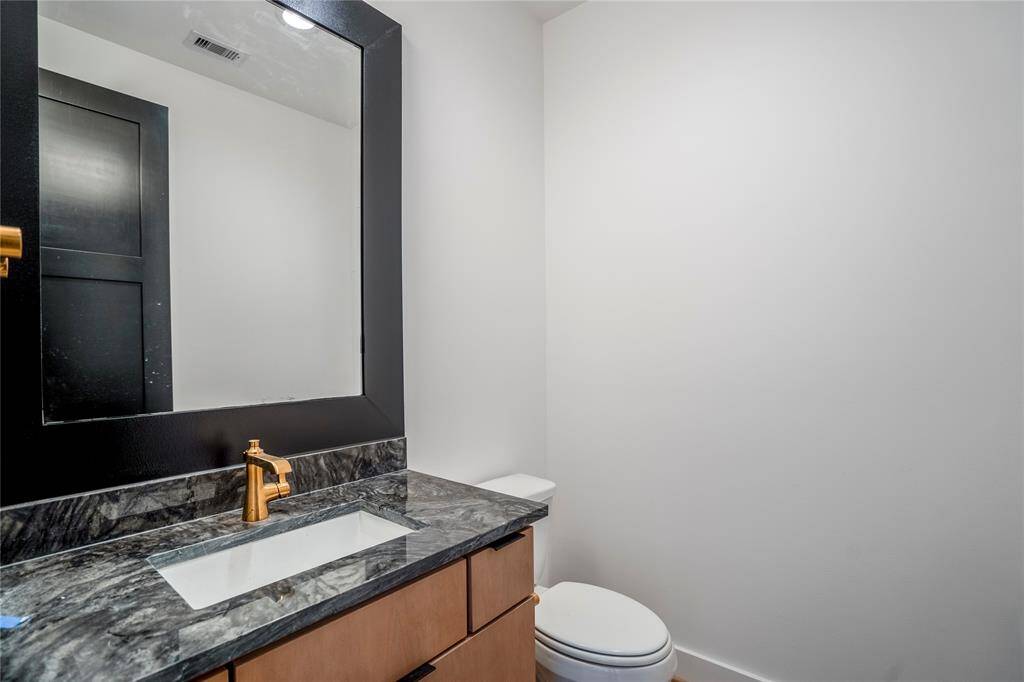
Half bath on the third floor located in the hallway.
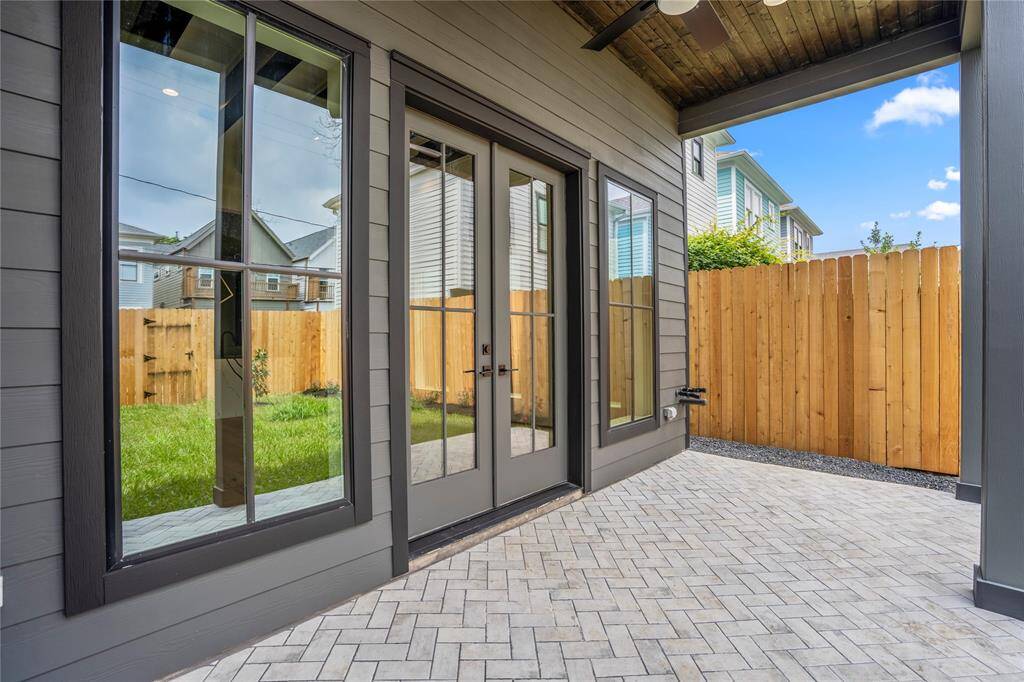
Custom herringbone tiles on your backyard covered patio. Notice this patio has a gas line for a summer kitchen or grill.
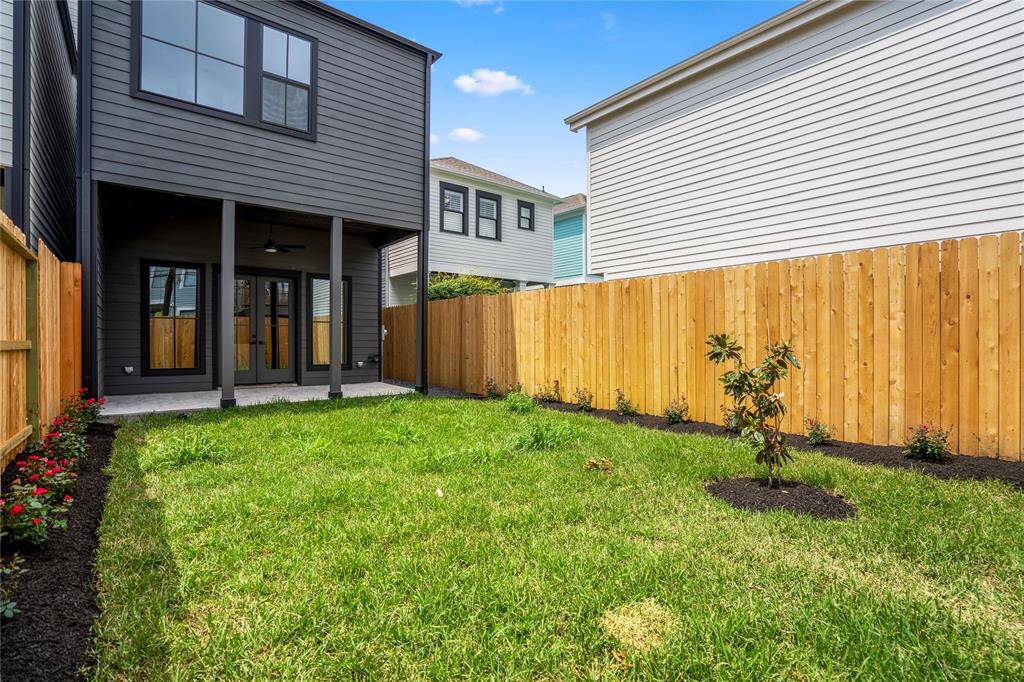
Currently landscaped and large enough for pets and kids to play.
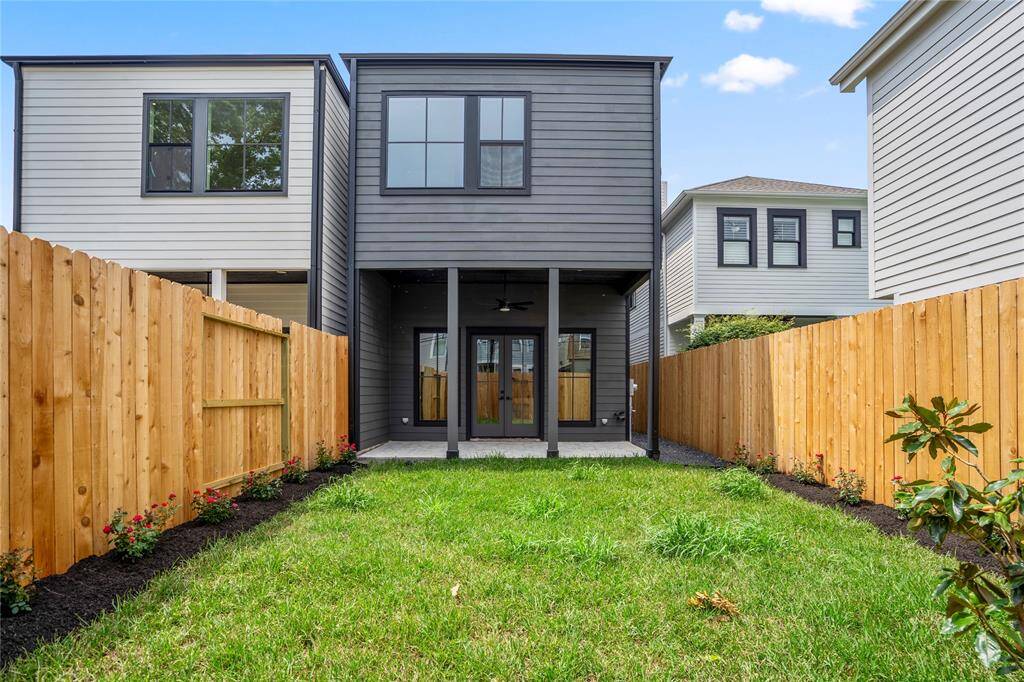
Backyard space is also spacious enough for a pool.
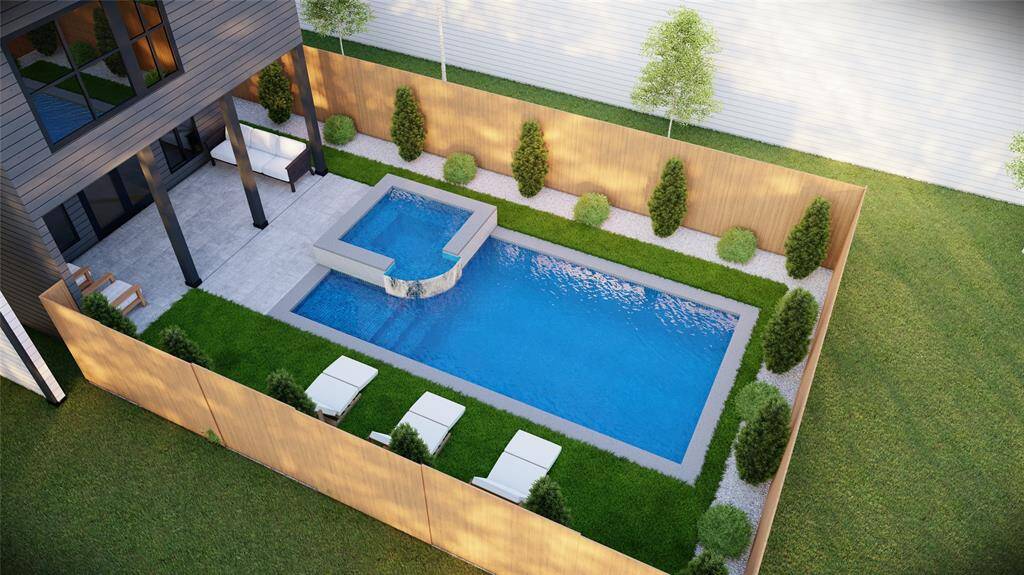
Backyard is spacious enough for a pool and spa. This rendering is to scale.
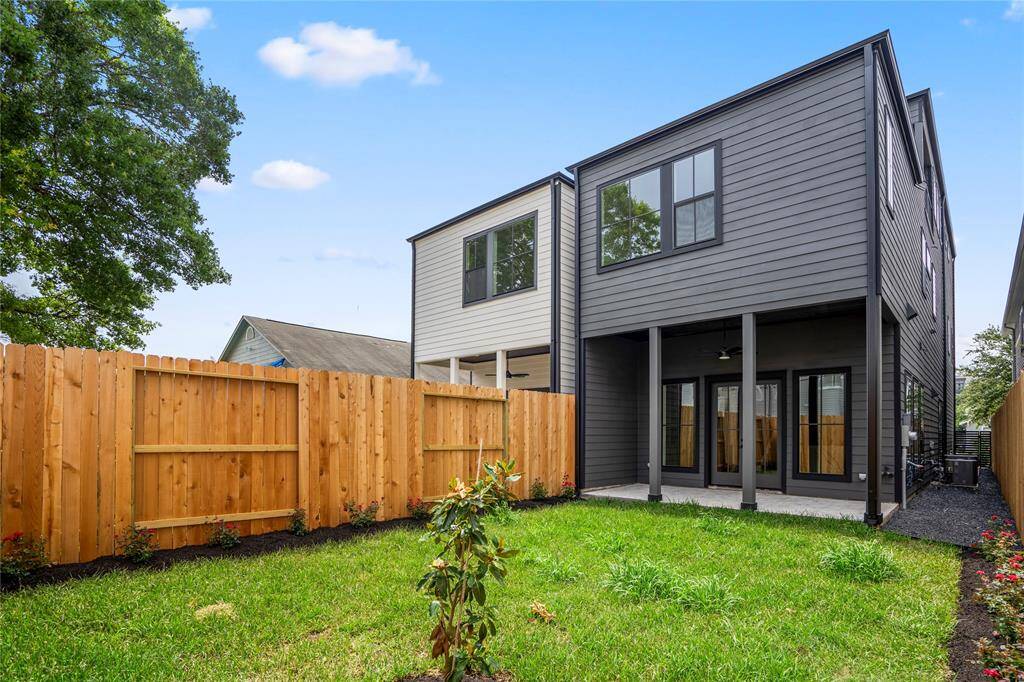
Another view of this backyard space in relation to the neighbor.
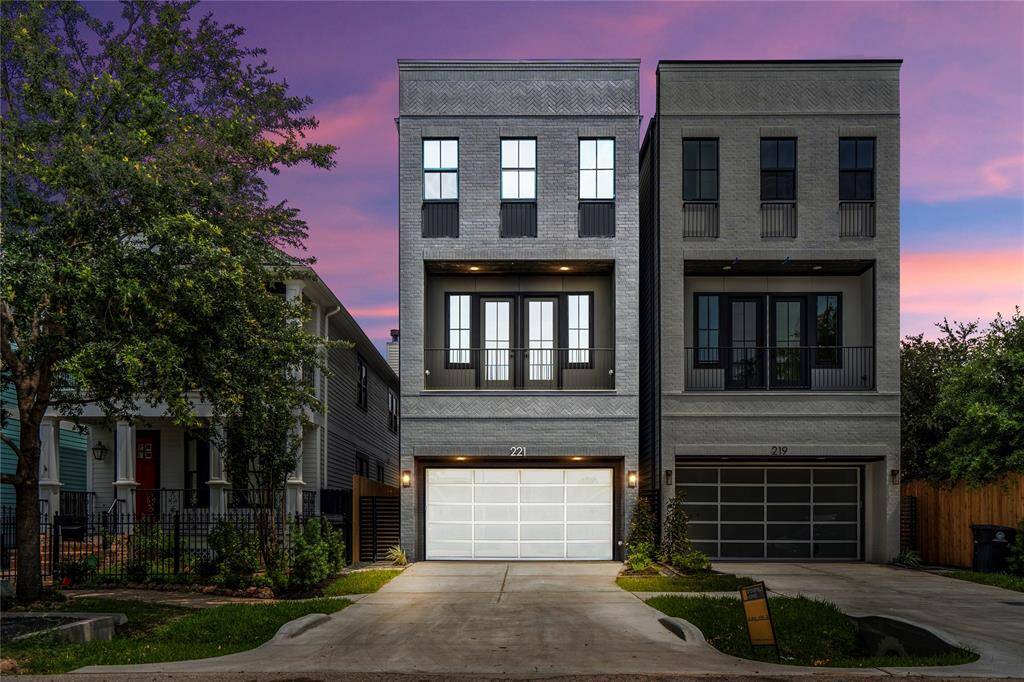
Welcome home to 221 W 23rd street, in close proximity to 610 North Loop, 45, and I-10. 15 minutes to the Energy Corridor and 10 minutes to downtown. Welcome home.