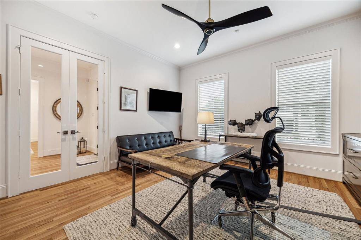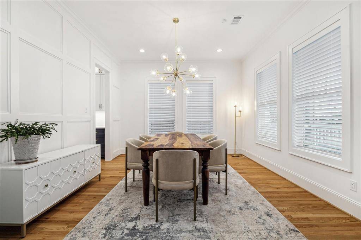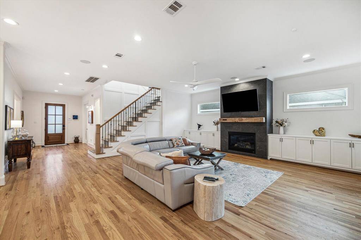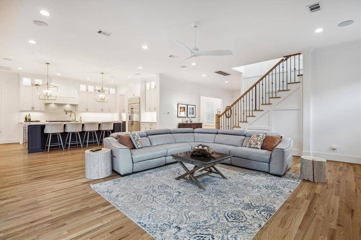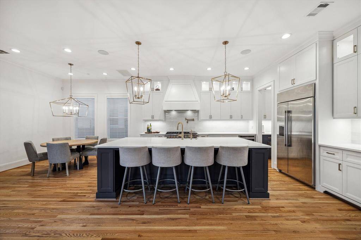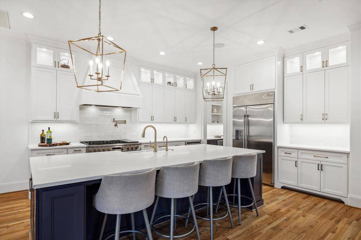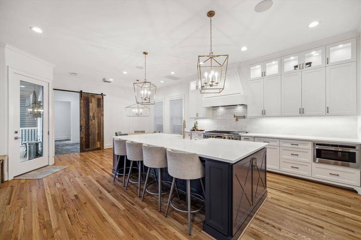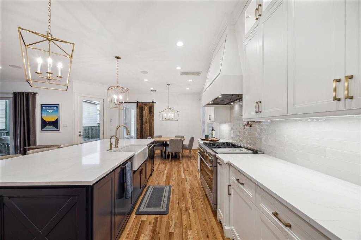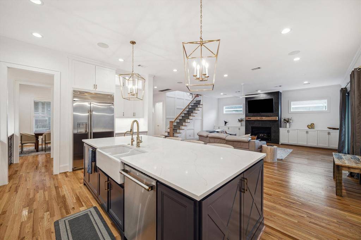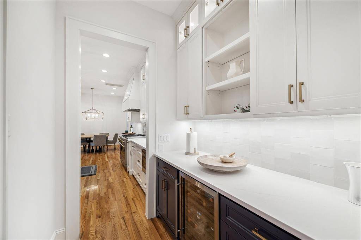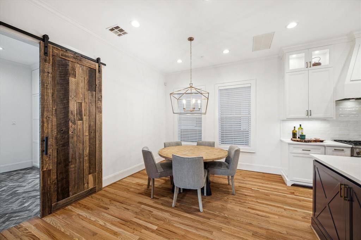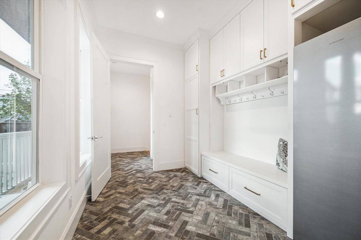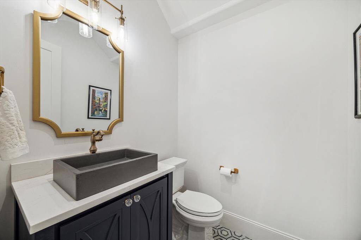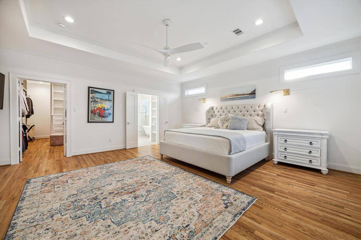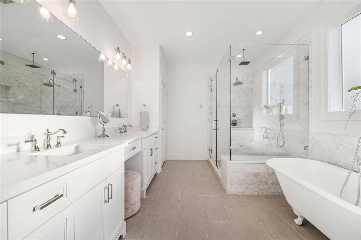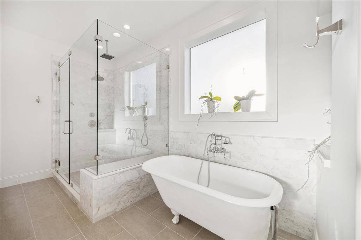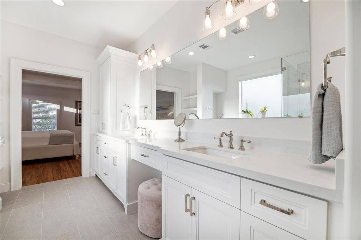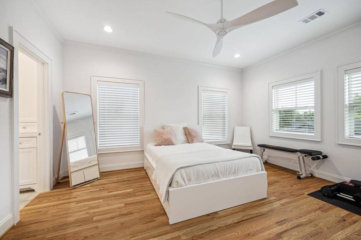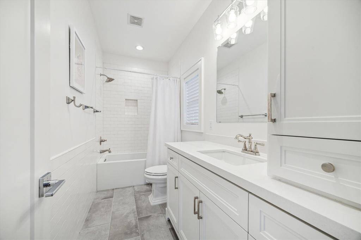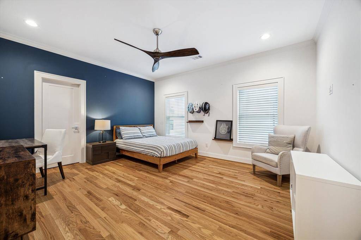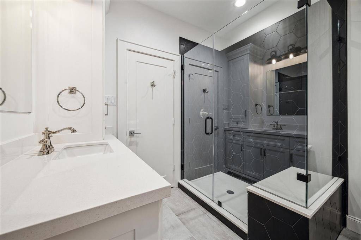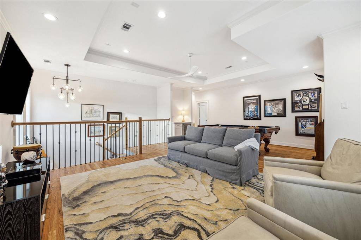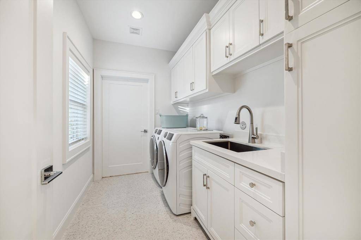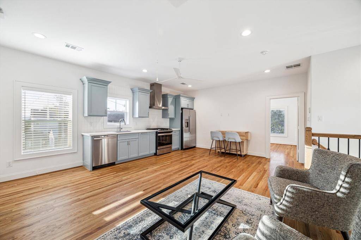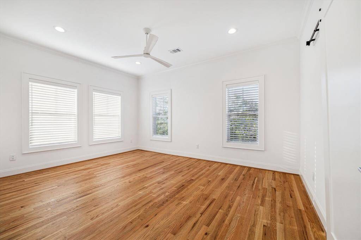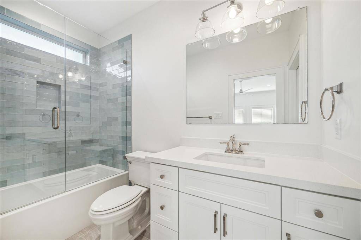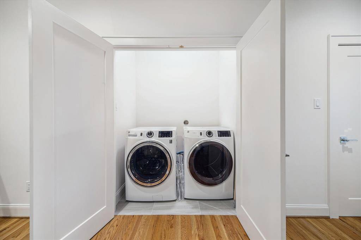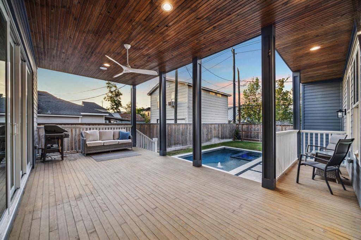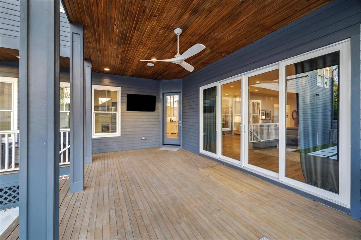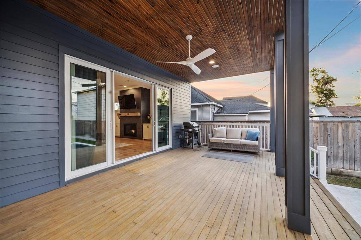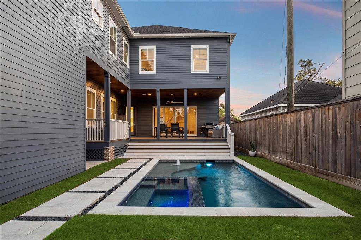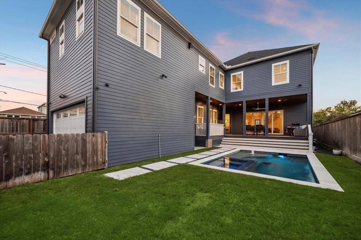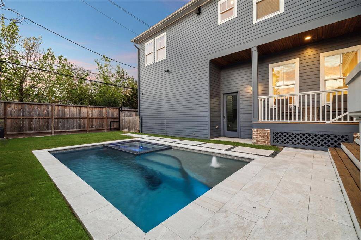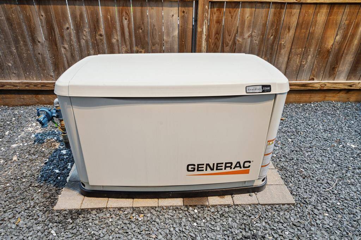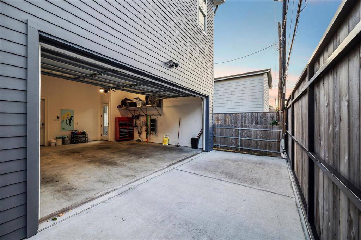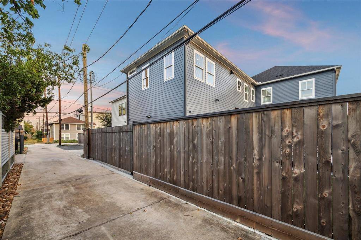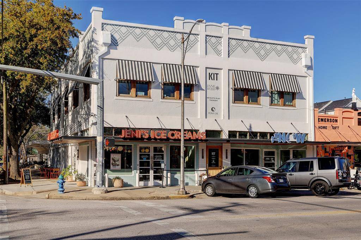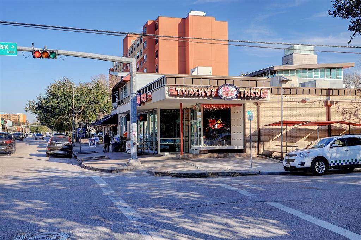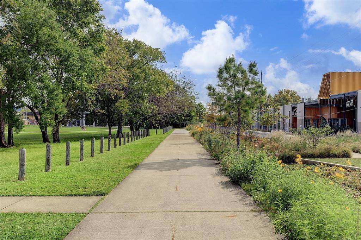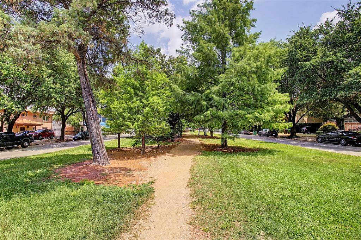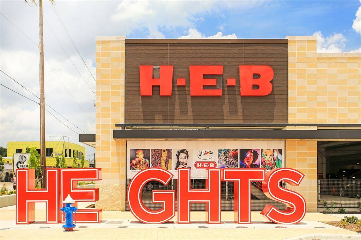319 E. 26th Street, Houston, Texas 77008
$1,949,900
4 Beds
4 Full / 1 Half Baths
Single-Family
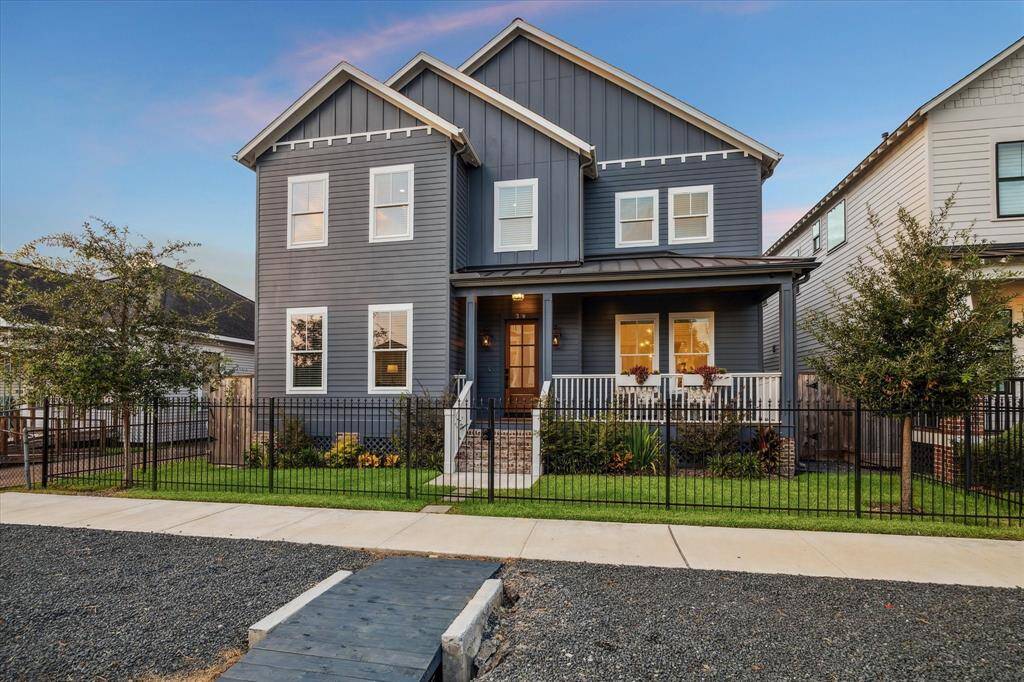

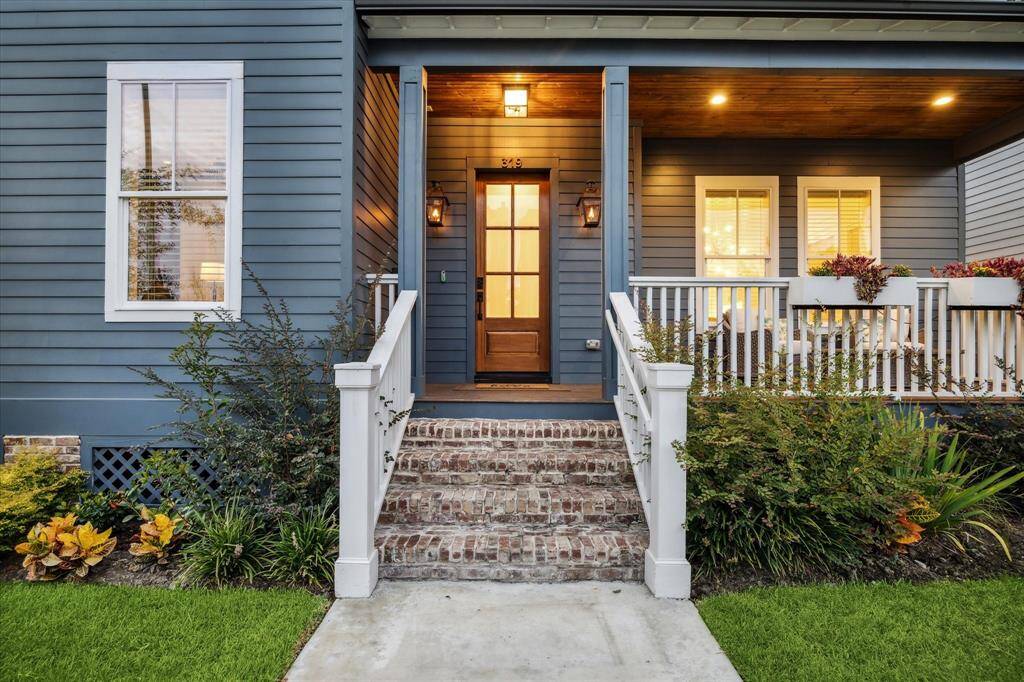
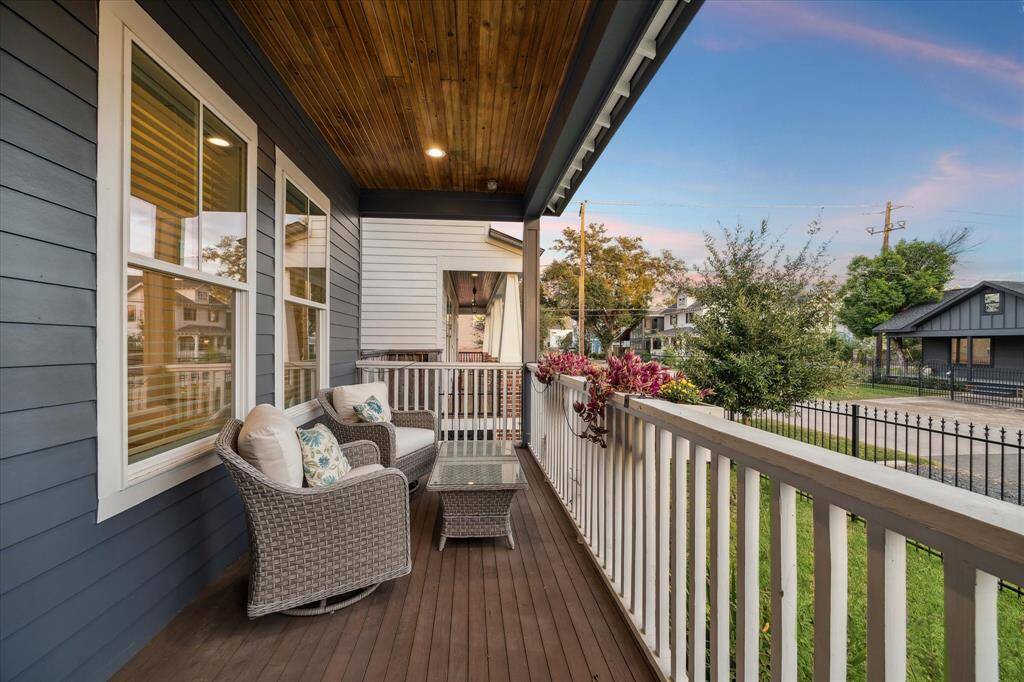
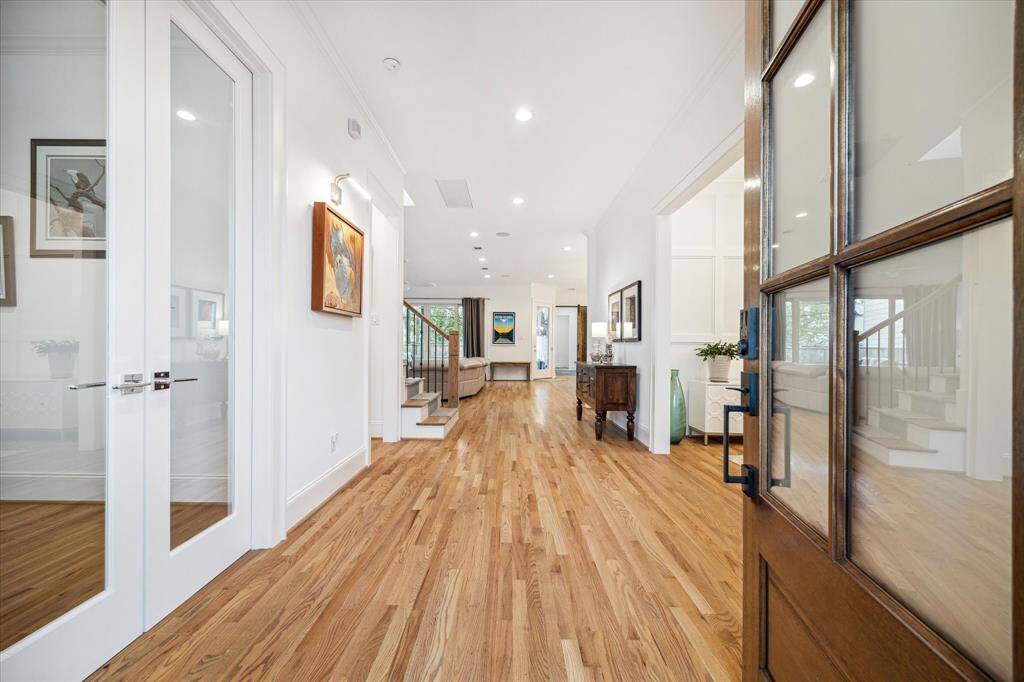
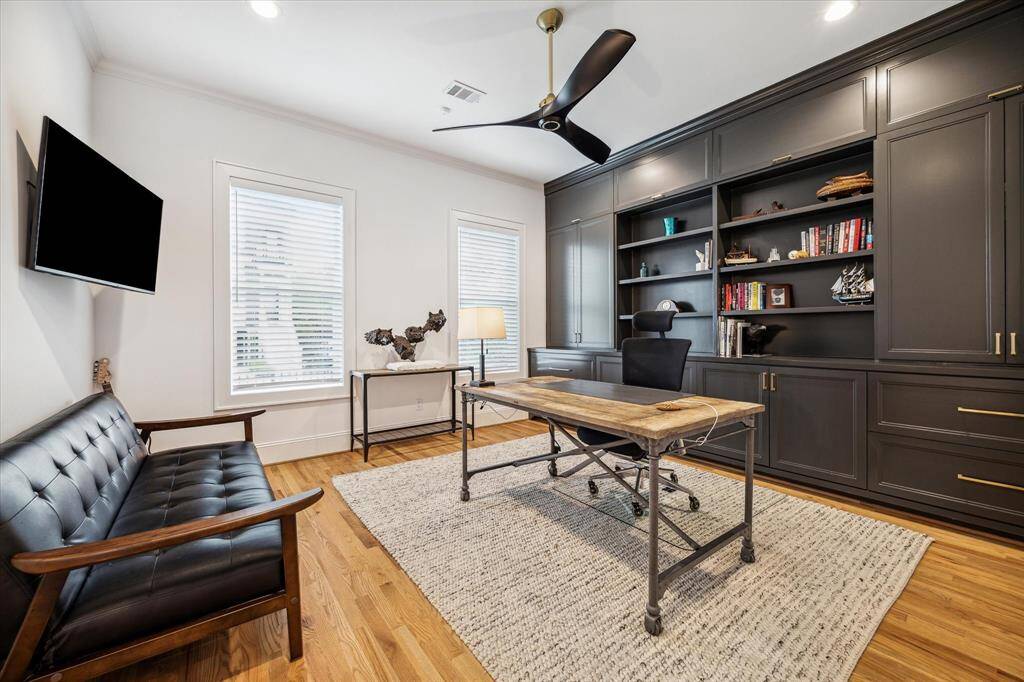
Request More Information
About 319 E. 26th Street
COME AND SEE this one-of-a-kind Heights charmer! Built in 2022, this modern farmhouse is a truly unique floor plan featuring an independent guest suite w full living room, kitchen, laundry, bedroom and full bath which is attached to the home, but can be closed off as it's own private apartment w its own private entry. From the large open concept living room and kitchen, look out through large glass sliding doors onto a huge covered patio and new in-ground pool and spa. Chef's kitchen is a delight with luxury appliances, massive island, tons of counter/cabinet space, butlers pantry-no detail has been overlooked. Spacious primary suite abounds in natural light and features luxurious bath and massive closet w custom built-ins. Two other large secondary bedrooms and enormous game room w space for a pool table. Oversized garage w driveway behind privacy gate. Never fear another storm w full home generator included. Smart home enabled. See feature sheet attached for full list of upgrades!
Highlights
319 E. 26th Street
$1,949,900
Single-Family
4,818 Home Sq Ft
Houston 77008
4 Beds
4 Full / 1 Half Baths
6,000 Lot Sq Ft
General Description
Taxes & Fees
Tax ID
035-086-032-0019
Tax Rate
Unknown
Taxes w/o Exemption/Yr
Unknown
Maint Fee
No
Room/Lot Size
Living
24 x 22
Dining
13 x 14
Kitchen
14 x 14
Breakfast
11 x 14
Interior Features
Fireplace
1
Floors
Marble Floors, Tile, Wood
Countertop
Quartz
Heating
Central Gas
Cooling
Central Electric
Connections
Electric Dryer Connections, Gas Dryer Connections, Washer Connections
Bedrooms
1 Bedroom Up, Primary Bed - 2nd Floor
Dishwasher
Yes
Range
Yes
Disposal
Yes
Microwave
Yes
Oven
Double Oven, Gas Oven
Energy Feature
Attic Vents, Ceiling Fans, Digital Program Thermostat, Energy Star Appliances, Energy Star/CFL/LED Lights, Energy Star/Reflective Roof, Generator, High-Efficiency HVAC, HVAC>13 SEER, Insulated Doors, Insulated/Low-E windows, Insulation - Spray-Foam, North/South Exposure, Radiant Attic Barrier, Tankless/On-Demand H2O Heater
Interior
Alarm System - Owned, Crown Molding, Dry Bar, Fire/Smoke Alarm, Formal Entry/Foyer, High Ceiling, Prewired for Alarm System, Refrigerator Included, Spa/Hot Tub, Wired for Sound
Loft
Maybe
Exterior Features
Foundation
Pier & Beam
Roof
Composition
Exterior Type
Cement Board
Water Sewer
Public Sewer, Public Water
Exterior
Back Yard, Back Yard Fenced, Covered Patio/Deck, Fully Fenced, Patio/Deck, Porch, Private Driveway, Side Yard, Spa/Hot Tub, Sprinkler System
Private Pool
Yes
Area Pool
Maybe
Access
Driveway Gate
Lot Description
Subdivision Lot
New Construction
No
Front Door
South
Listing Firm
Schools (HOUSTO - 27 - Houston)
| Name | Grade | Great School Ranking |
|---|---|---|
| Helms Elem | Elementary | 6 of 10 |
| Hamilton Middle (Houston) | Middle | 6 of 10 |
| Heights High | High | 5 of 10 |
School information is generated by the most current available data we have. However, as school boundary maps can change, and schools can get too crowded (whereby students zoned to a school may not be able to attend in a given year if they are not registered in time), you need to independently verify and confirm enrollment and all related information directly with the school.

