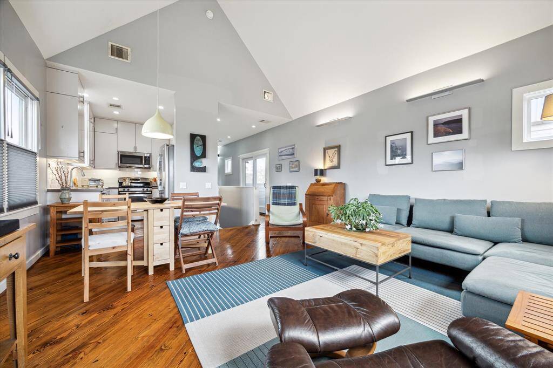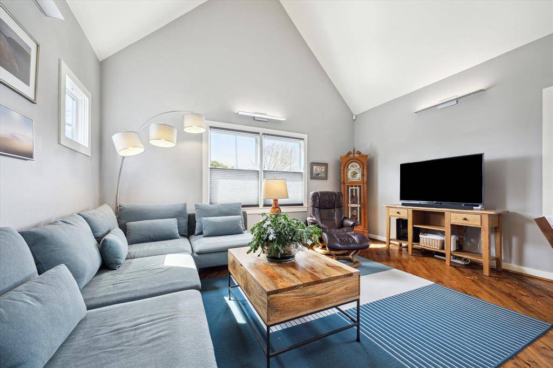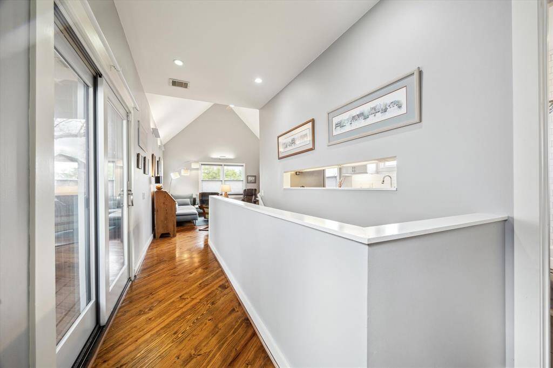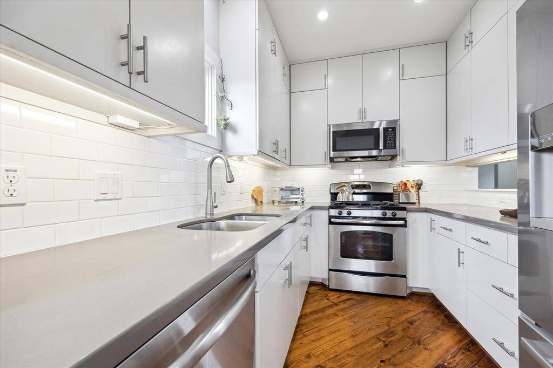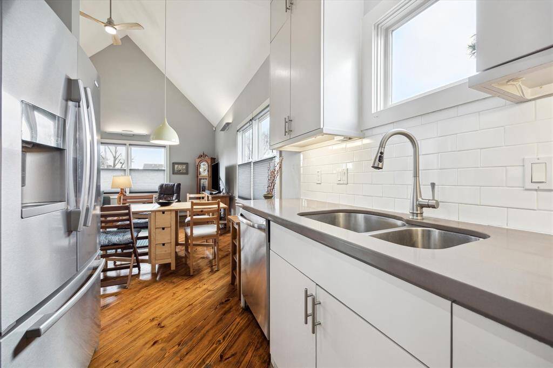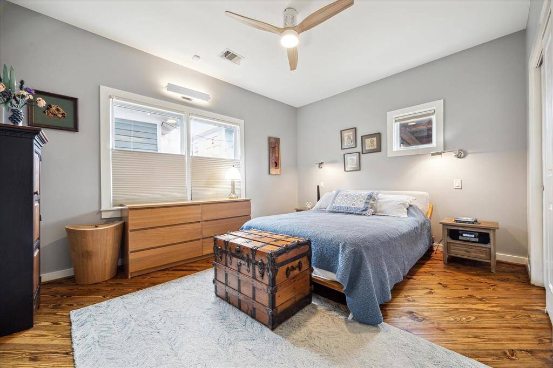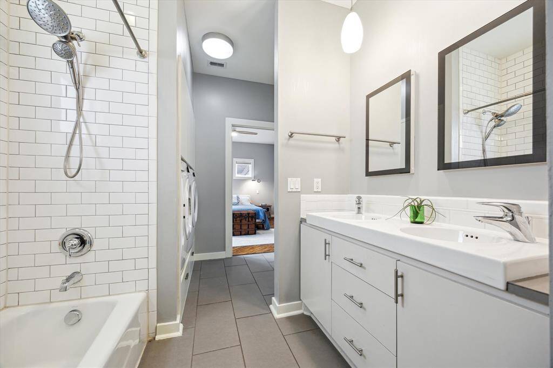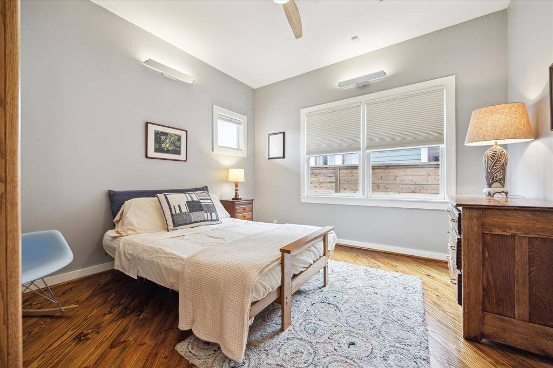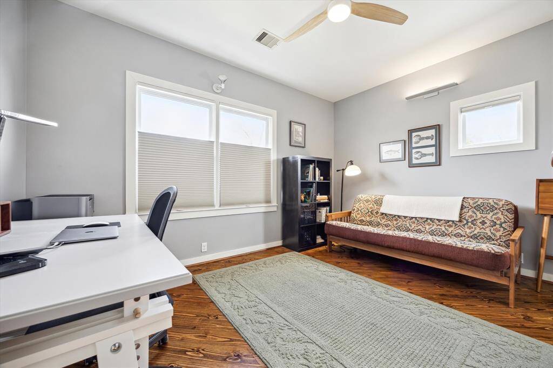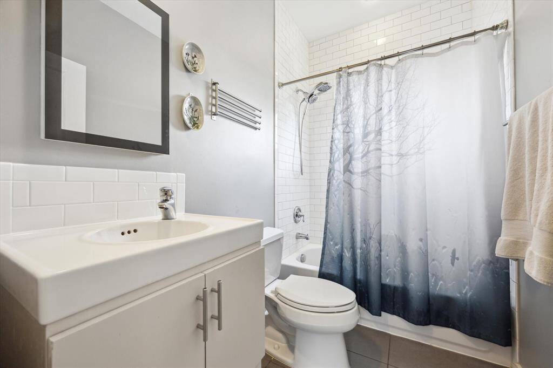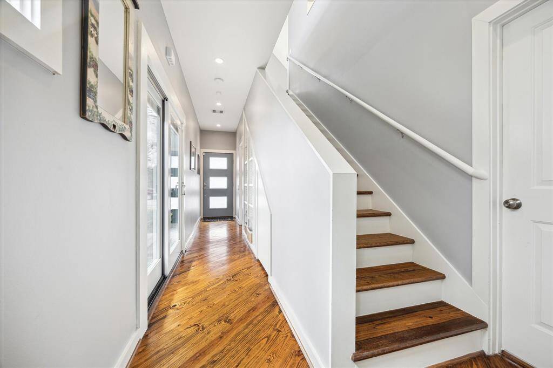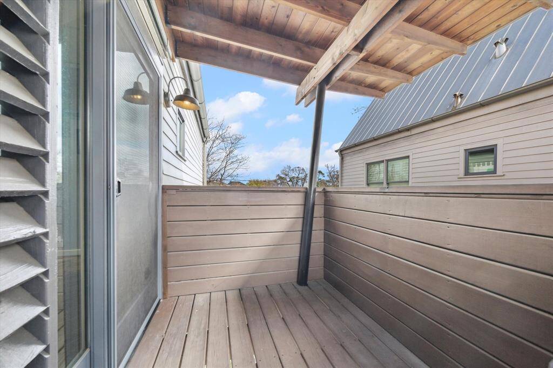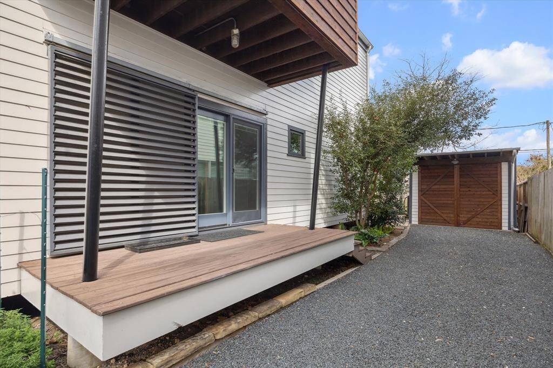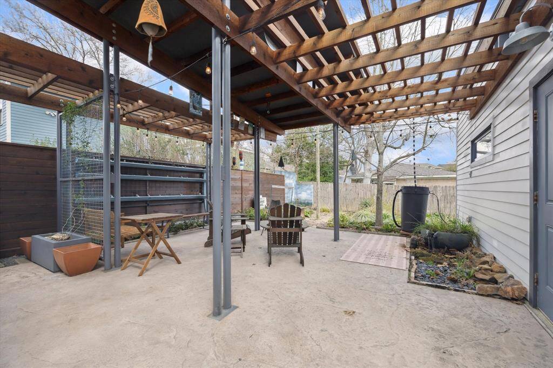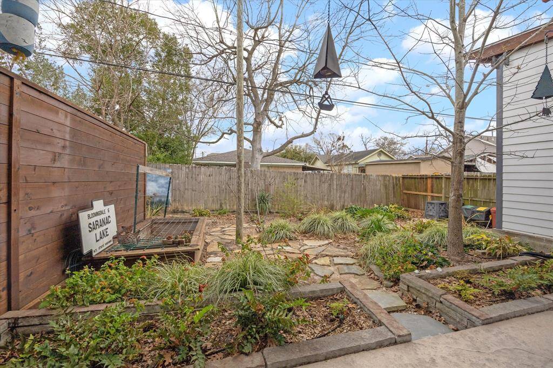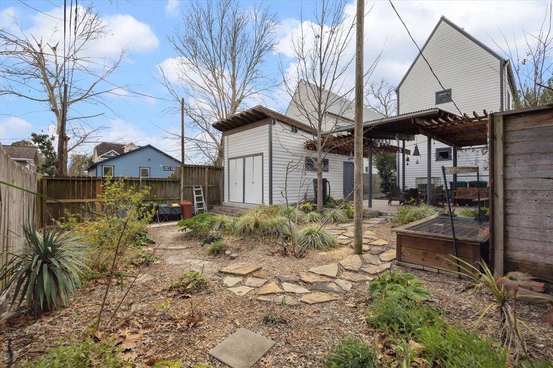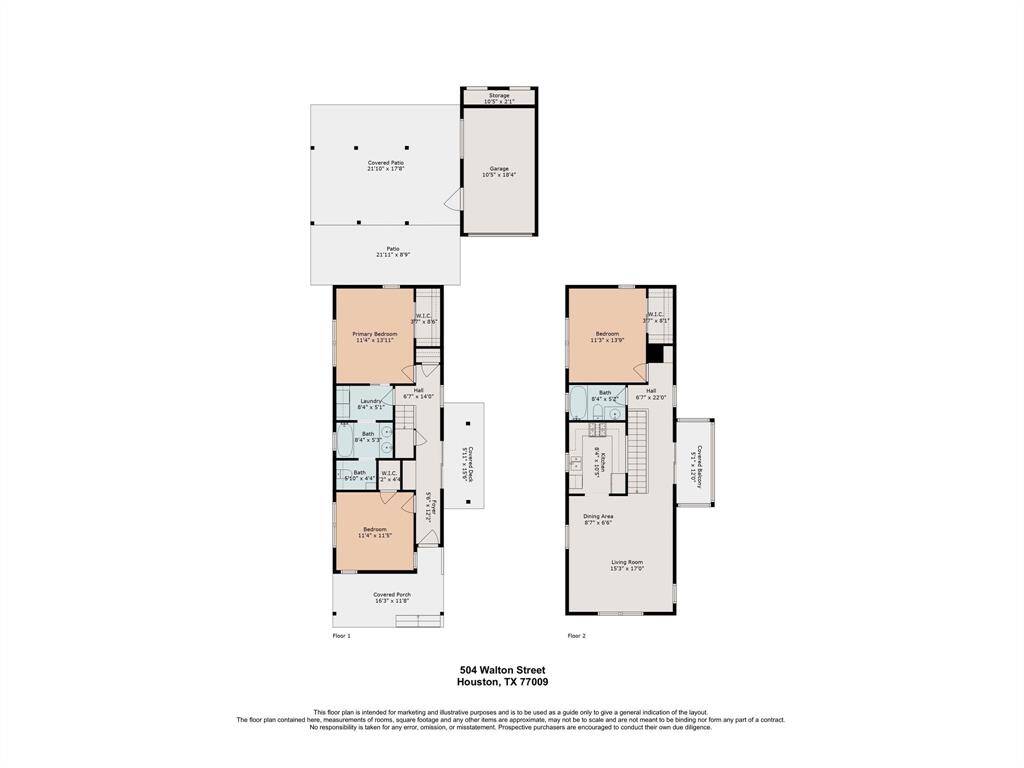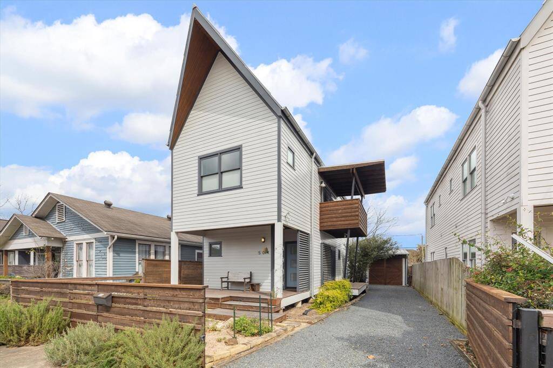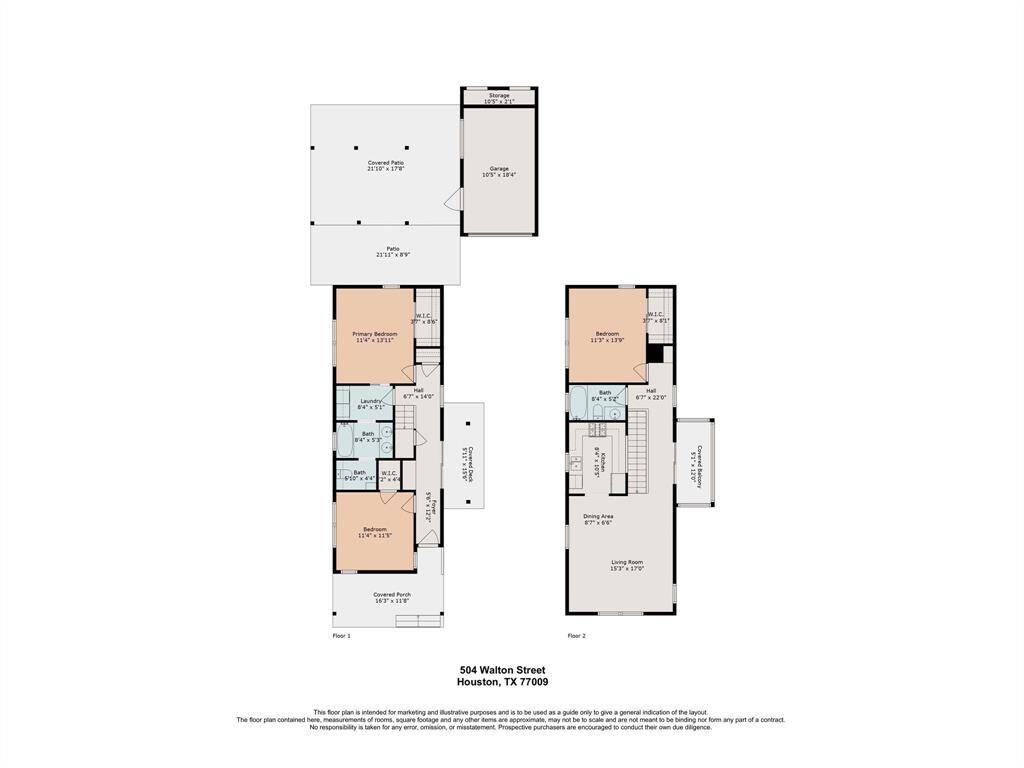504 Walton Street, Houston, Texas 77009
$475,000
3 Beds
2 Full Baths
Single-Family
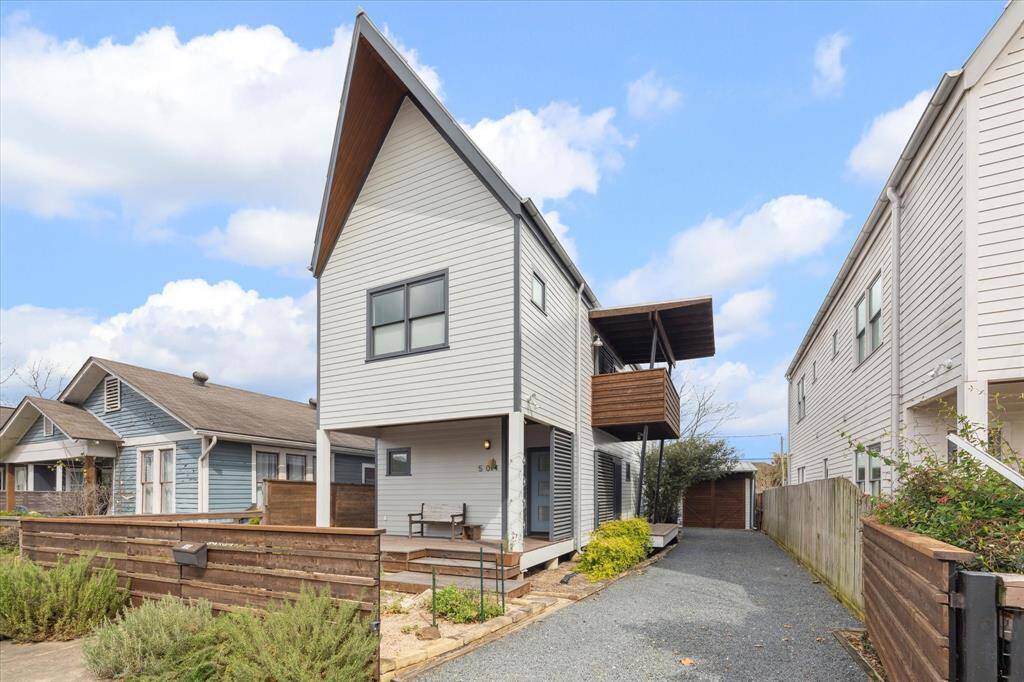

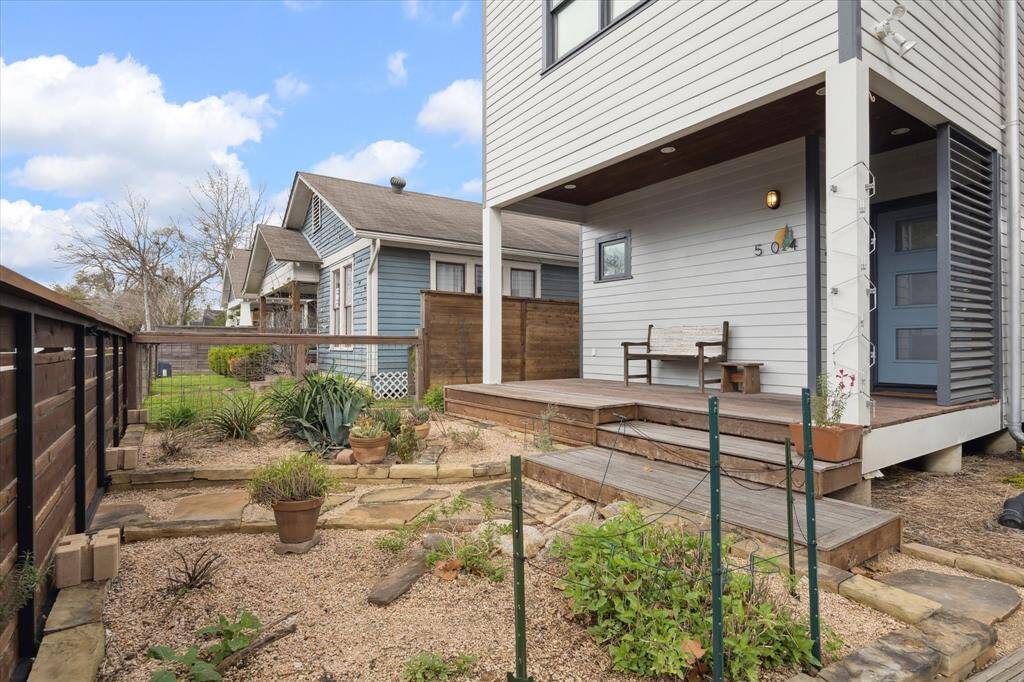
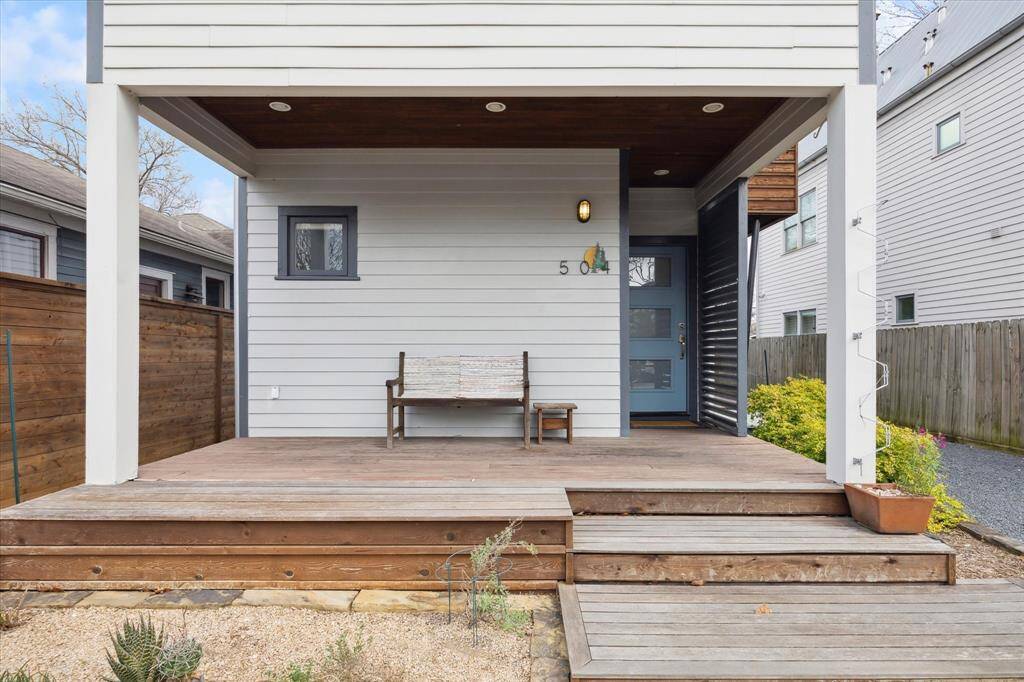
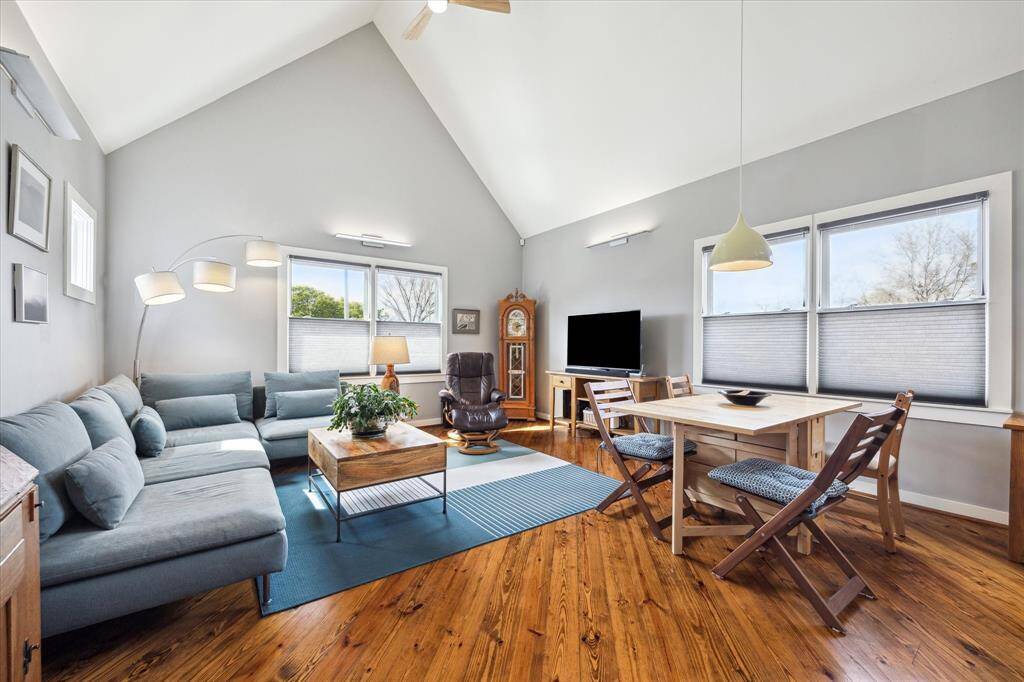
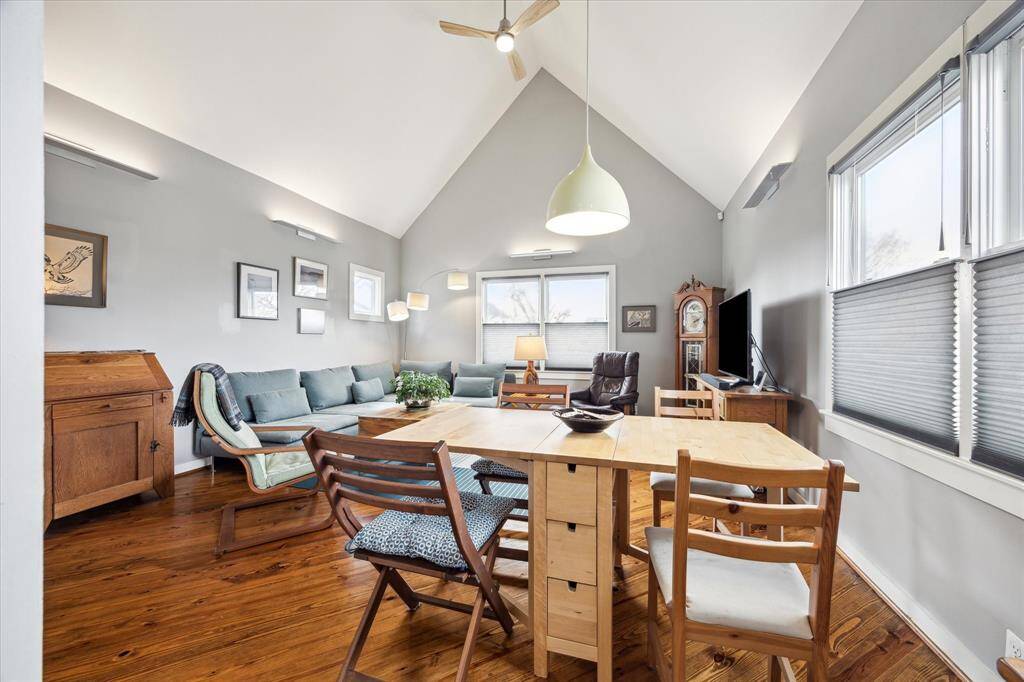
Request More Information
About 504 Walton Street
This unique 3-bedroom, 2-bath home designed by Brett Zamore & built by Color Houses offers a smart, efficient design that maximizes space & functionality. With 3 inviting porches, it seamlessly blends indoor & outdoor living while providing ample storage. The 1st floor boasts a primary suite w/ walk-in closet & ensuite bath w/ washer & dryer. A versatile secondary bedroom w/ walk-in closet is perfect as a guest room, home office or roommate plan. The living room wows w/ a cathedral ceiling, creating a grand & airy atmosphere. The kitchen is a chef’s delight, equipped w/ stainless steel appliances. Step outside to a fully fenced yard w/ an automatic driveway gate, charming front porch, & a serene back patio overlooking low-maintenance, drought-resistant landscaping. The converted carport-turned-workshop is perfect for hobbyists, extra storage, or can be converted into a garage. Just minutes from downtown & close to Heights shopping & restaurants—this is one you don’t want to miss!
Highlights
504 Walton Street
$475,000
Single-Family
1,424 Home Sq Ft
Houston 77009
3 Beds
2 Full Baths
3,500 Lot Sq Ft
General Description
Taxes & Fees
Tax ID
033-085-000-0019
Tax Rate
2.0924%
Taxes w/o Exemption/Yr
$9,542 / 2024
Maint Fee
No
Room/Lot Size
Living
17 X 15
Kitchen
10 X 8
1st Bed
13 X 11
2nd Bed
11 X 11
3rd Bed
13 X 11
Interior Features
Fireplace
No
Floors
Tile, Wood
Countertop
Composite Stone
Heating
Central Gas
Cooling
Central Electric
Connections
Gas Dryer Connections, Washer Connections
Bedrooms
1 Bedroom Up, 2 Bedrooms Down, Primary Bed - 1st Floor
Dishwasher
Yes
Range
Yes
Disposal
Yes
Microwave
Yes
Oven
Gas Oven, Single Oven
Energy Feature
Ceiling Fans, Digital Program Thermostat, Energy Star Appliances, Insulated/Low-E windows, Insulation - Batt, Insulation - Spray-Foam, Tankless/On-Demand H2O Heater
Interior
Alarm System - Owned, Dryer Included, Fire/Smoke Alarm, Formal Entry/Foyer, High Ceiling, Refrigerator Included, Washer Included, Window Coverings
Loft
Maybe
Exterior Features
Foundation
Pier & Beam
Roof
Metal
Exterior Type
Cement Board, Wood
Water Sewer
Public Sewer, Public Water
Exterior
Back Green Space, Back Yard, Back Yard Fenced, Balcony, Covered Patio/Deck, Fully Fenced, Patio/Deck, Porch, Private Driveway, Storage Shed, Workshop
Private Pool
No
Area Pool
Maybe
Access
Automatic Gate, Driveway Gate
Lot Description
Subdivision Lot
New Construction
No
Front Door
West
Listing Firm
Schools (HOUSTO - 27 - Houston)
| Name | Grade | Great School Ranking |
|---|---|---|
| Browning Elem | Elementary | 5 of 10 |
| Hogg Middle | Middle | 7 of 10 |
| Heights High | High | 5 of 10 |
School information is generated by the most current available data we have. However, as school boundary maps can change, and schools can get too crowded (whereby students zoned to a school may not be able to attend in a given year if they are not registered in time), you need to independently verify and confirm enrollment and all related information directly with the school.

