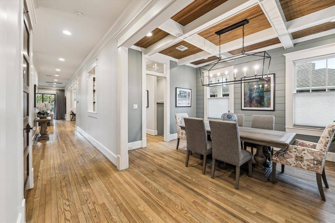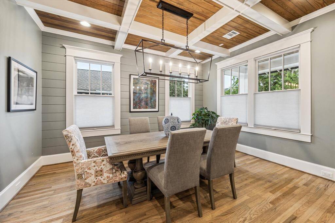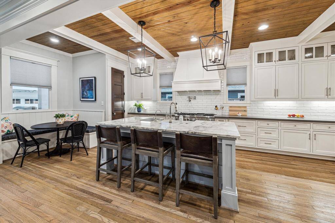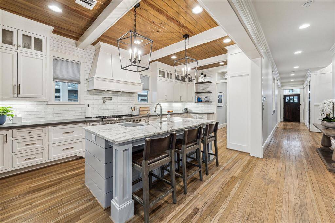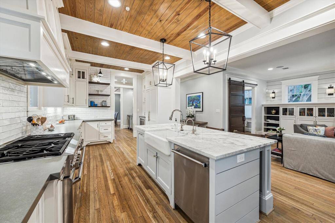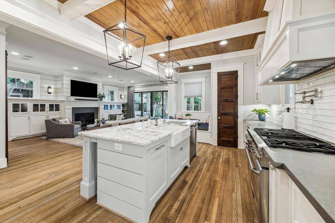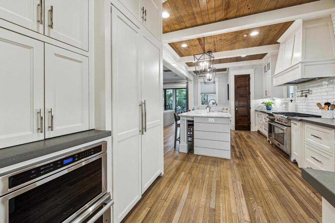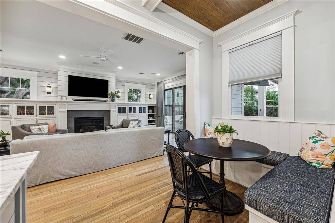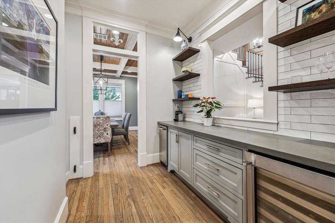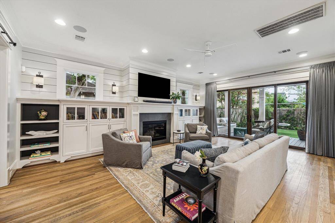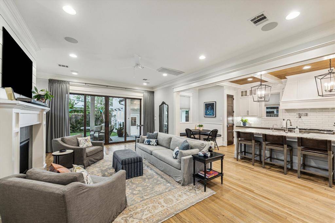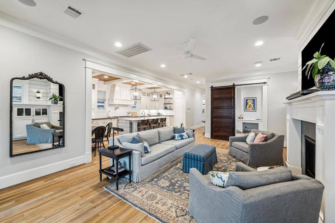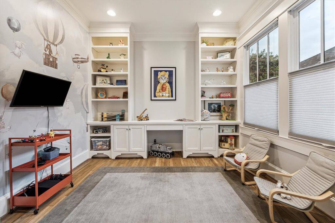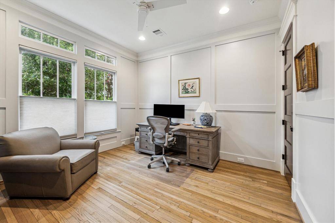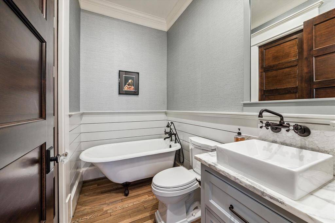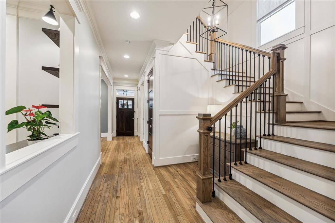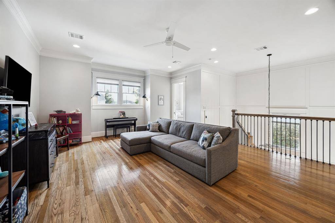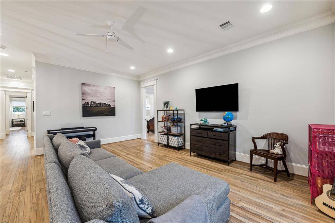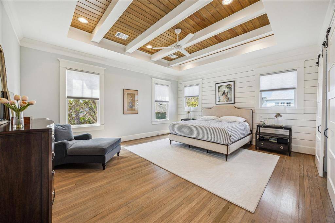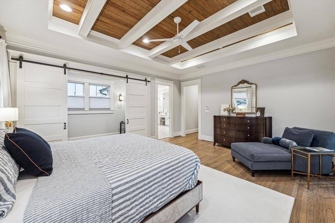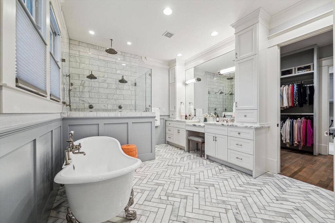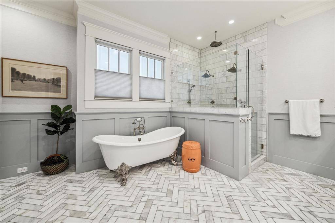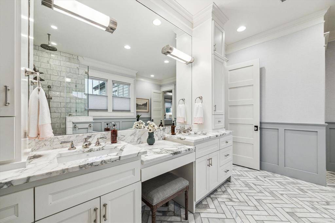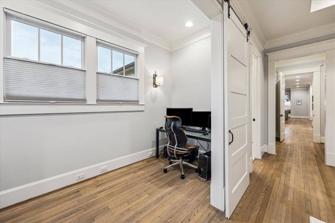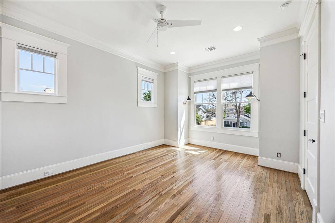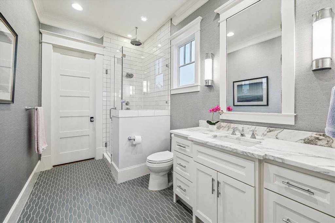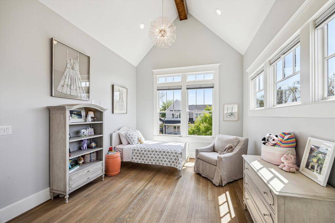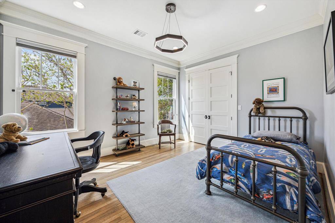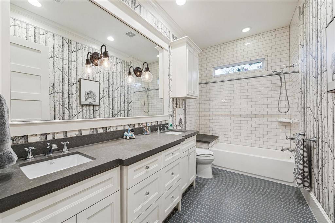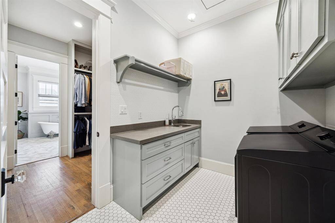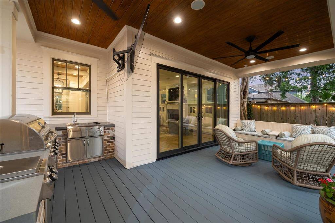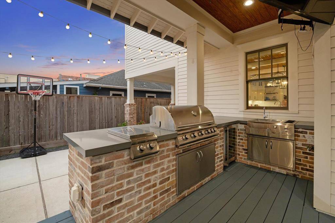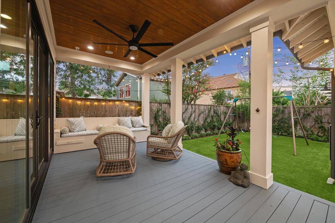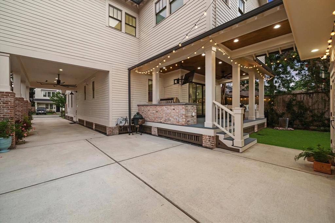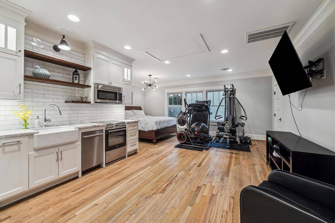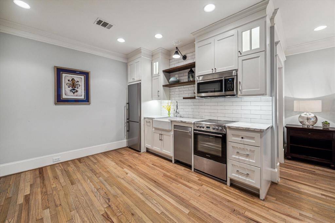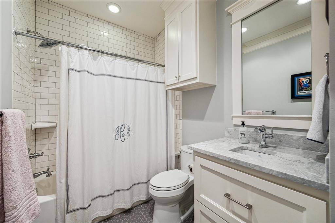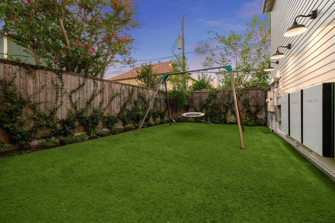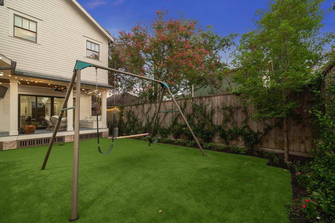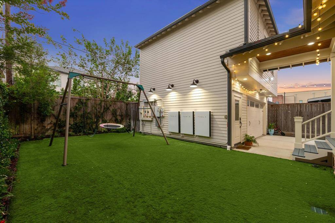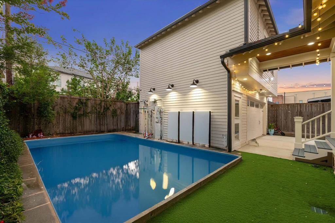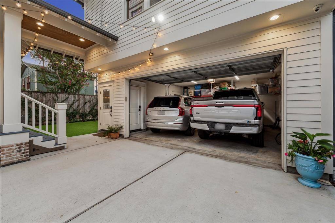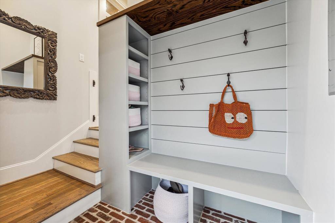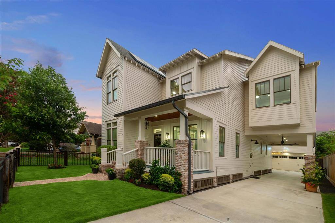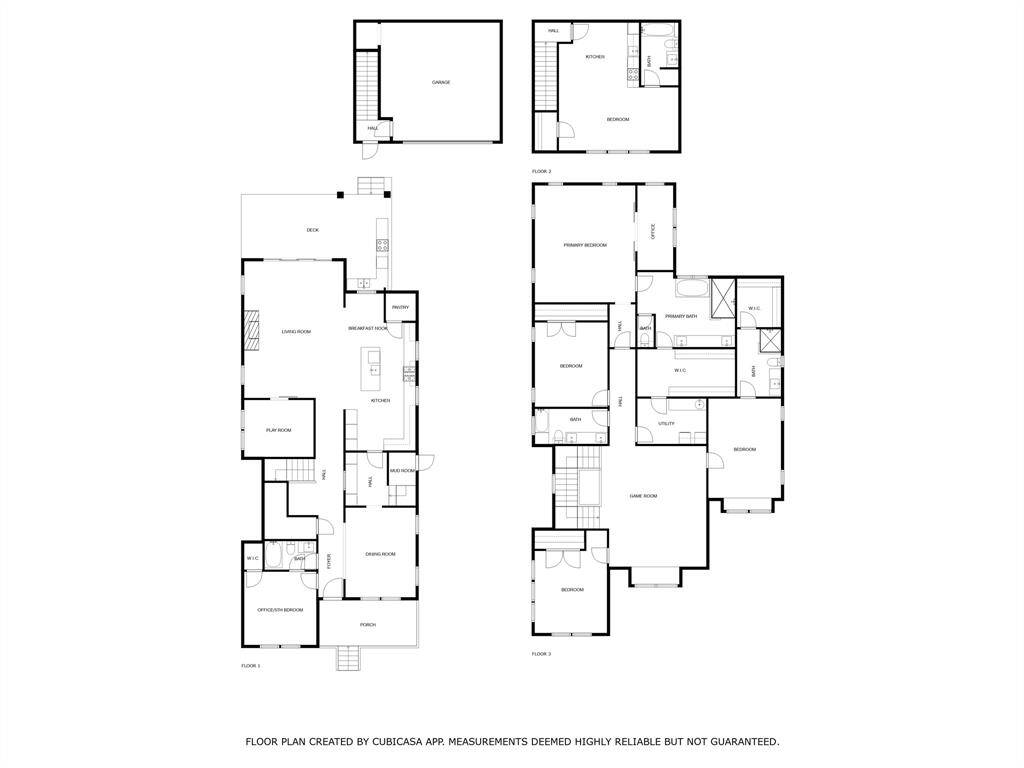725 E. 10th Street, Houston, Texas 77008
$1,950,000
5 Beds
4 Full Baths
Single-Family
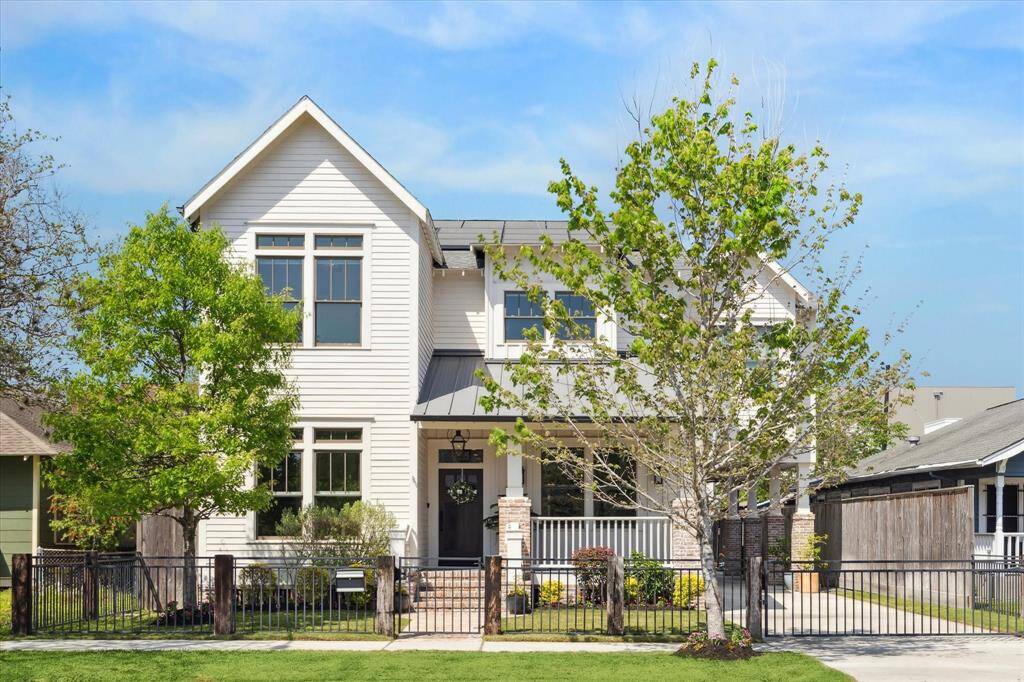

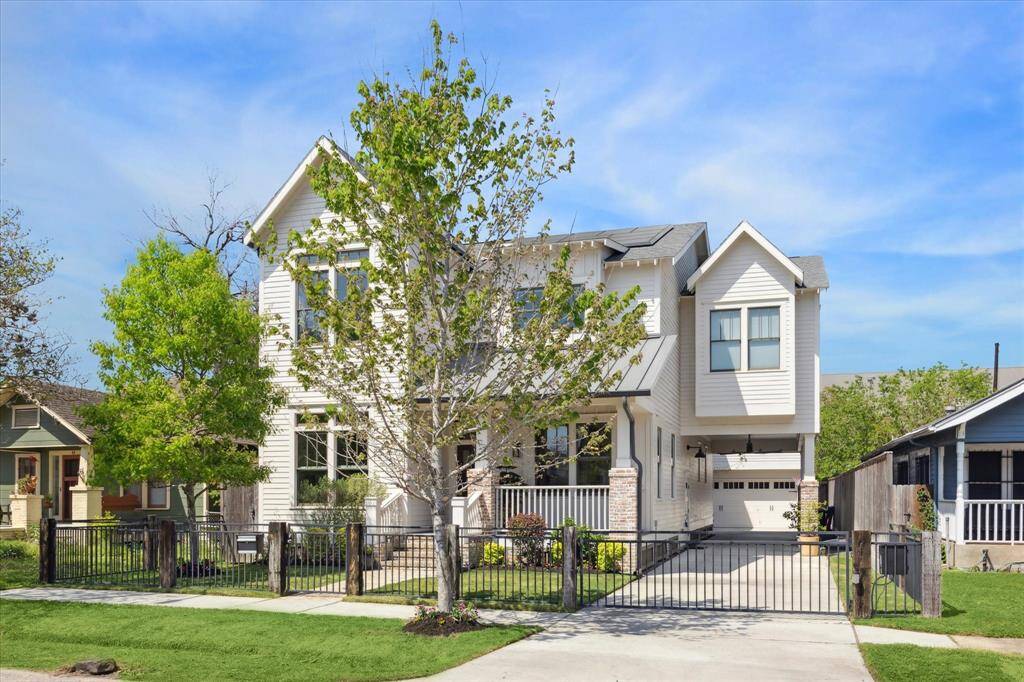
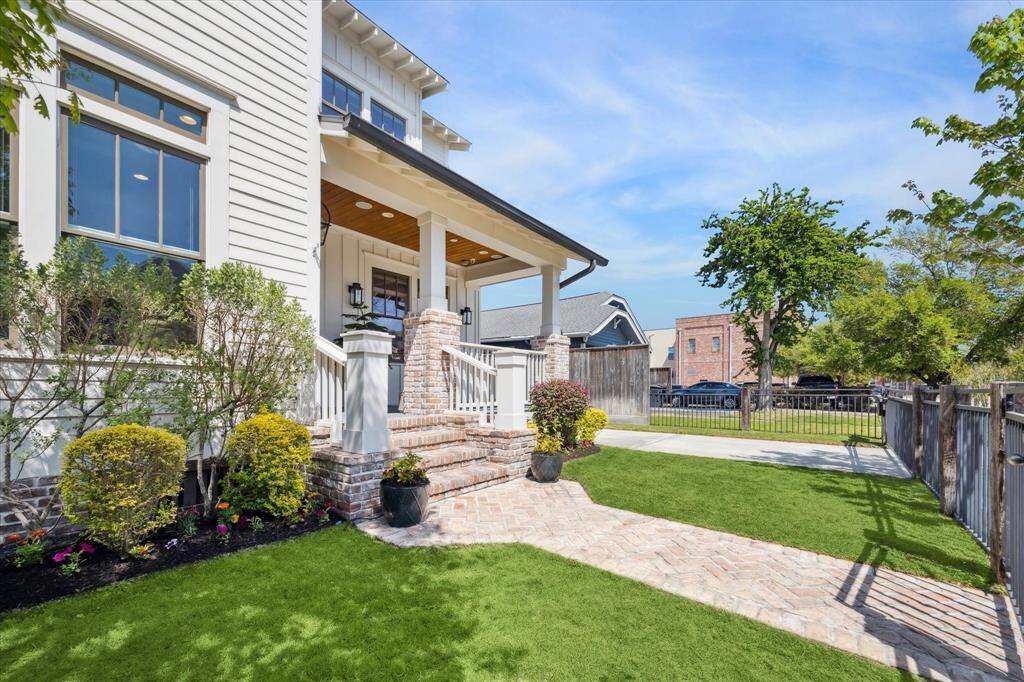
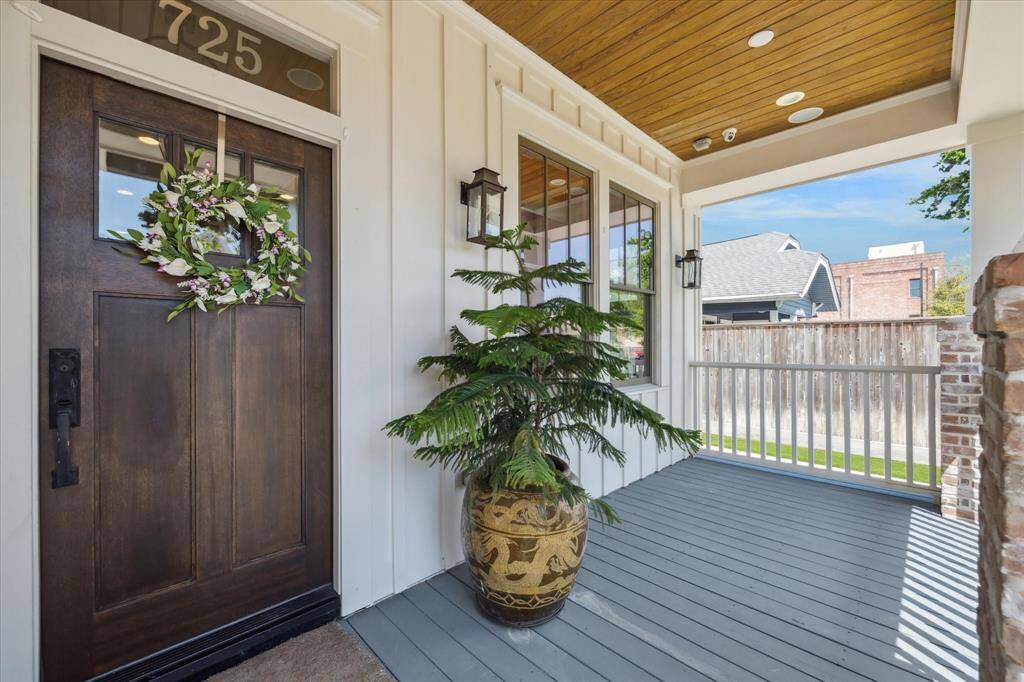
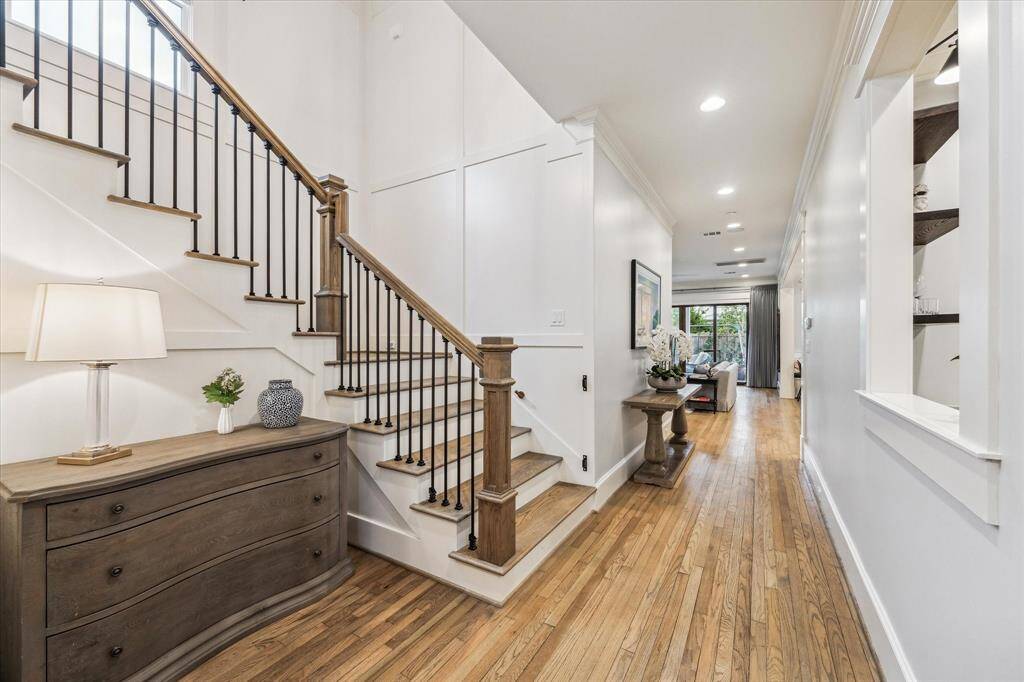
Request More Information
About 725 E. 10th Street
This beautiful farmhouse transitional home in the heart of the Heights has it all! The first floor features a dining room, spacious living room, whimsical playroom & 5th bedroom used as an office. The chef's kitchen includes top-of-the-line Thermador appliances, a 48-inch range, stunning inset cabinetry & classic finishes like a subway tile backsplash & quartz/marble countertops. A butler's pantry w/ ample storage, ice maker & wine fridge leads to the mudroom & side entrance. The second floor offers a game room & four additional bedrooms, including the primary suite. Luxurious primary suite boasts a large bedroom, spa-like bath, walk-in closet connected to the utility room & extra flex room. The back porch w/ a full summer kitchen overlooks the backyard & garage equipped for charging of 2 EVs & a fully finished garage apartment with kitchenette, full bath & closet. This home has solar panels & Tesla battery wall packs for a seamless transition to power the entire full home. A MUST SEE!
Highlights
725 E. 10th Street
$1,950,000
Single-Family
4,065 Home Sq Ft
Houston 77008
5 Beds
4 Full Baths
6,250 Lot Sq Ft
General Description
Taxes & Fees
Tax ID
035-022-041-0018
Tax Rate
Unknown
Taxes w/o Exemption/Yr
Unknown
Maint Fee
No
Room/Lot Size
Living
23x16
Dining
15x12
Kitchen
21x11
Breakfast
6x6
1st Bed
19x15
2nd Bed
16x12
3rd Bed
14x12
4th Bed
14x12
5th Bed
12x12
Interior Features
Fireplace
1
Floors
Tile, Wood
Countertop
Marble
Heating
Central Gas, Zoned
Cooling
Central Electric, Zoned
Connections
Electric Dryer Connections, Gas Dryer Connections, Washer Connections
Bedrooms
1 Bedroom Down, Not Primary BR, 1 Bedroom Up, 2 Primary Bedrooms, Primary Bed - 2nd Floor
Dishwasher
Yes
Range
Yes
Disposal
Yes
Microwave
Yes
Oven
Double Oven
Energy Feature
Attic Fan, Attic Vents, Ceiling Fans, Digital Program Thermostat, High-Efficiency HVAC, Insulated/Low-E windows
Interior
Alarm System - Owned, Crown Molding, Dryer Included, Fire/Smoke Alarm, Formal Entry/Foyer, Refrigerator Included, Washer Included, Wine/Beverage Fridge
Loft
Maybe
Exterior Features
Foundation
Pier & Beam
Roof
Composition
Exterior Type
Cement Board
Water Sewer
Public Sewer, Public Water
Exterior
Artificial Turf, Back Green Space, Back Yard, Back Yard Fenced, Covered Patio/Deck, Detached Gar Apt /Quarters, Exterior Gas Connection, Fully Fenced, Outdoor Kitchen, Patio/Deck, Porch, Sprinkler System
Private Pool
No
Area Pool
Maybe
Lot Description
Subdivision Lot
New Construction
No
Front Door
South
Listing Firm
Schools (HOUSTO - 27 - Houston)
| Name | Grade | Great School Ranking |
|---|---|---|
| Harvard Elem | Elementary | 6 of 10 |
| Hogg Middle | Middle | 7 of 10 |
| Heights High | High | 5 of 10 |
School information is generated by the most current available data we have. However, as school boundary maps can change, and schools can get too crowded (whereby students zoned to a school may not be able to attend in a given year if they are not registered in time), you need to independently verify and confirm enrollment and all related information directly with the school.

