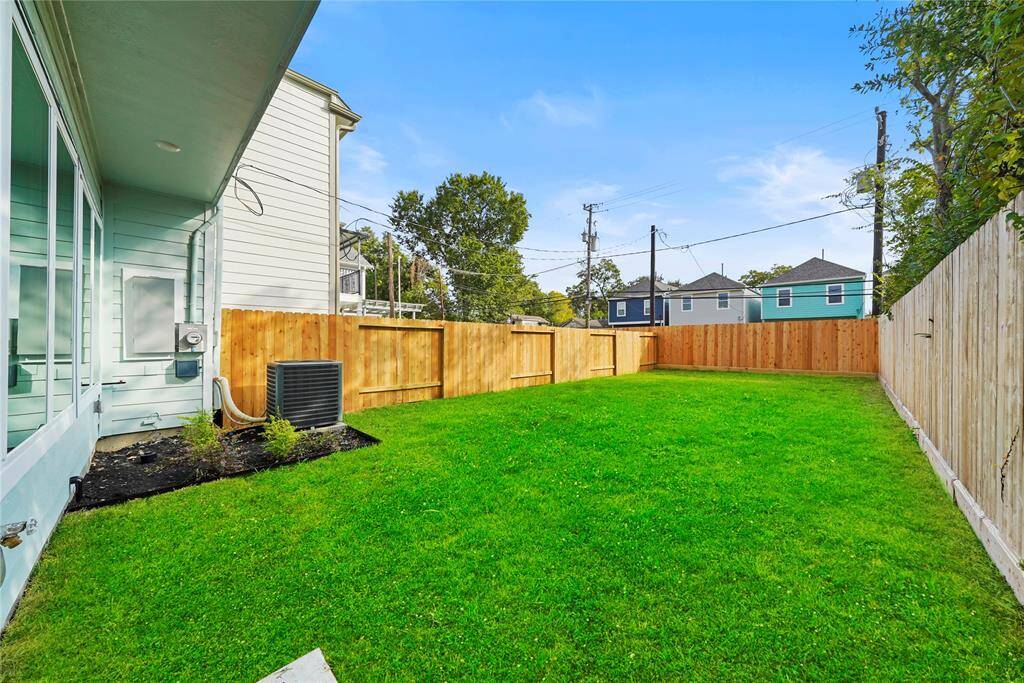
Host holiday dinners effortlessly in the roomy dining area, complete with durable and elegant engineered wood flooring as a standard feature. This flooring not only enhances the space's elegance but also comes with a 35-year warranty against manufacturing defects, ensuring lasting beauty for all your gatherings. (Sample photos of a completed Athens floor plan. The image may feature alternative selections and/or upgrades.)

Make your way inside the open-concept layout of the Athens floor plan! (Sample photo of a completed Athens Floor Plan. The image may feature alternative selections and/or upgrades.)

The Athens Kitchen! Featuring quartz countertops, Benedettini custom cabinets, including a pull-out trash can for added convivence and Moen plumbing fixtures. (Sample photos of a completed Athens floor plan. The image may feature alternative selections and/or upgrades.)

Another view of the Kitchen! (Sample photos of a completed Athens floor plan. The image may feature alternative selections and/or upgrades.)

The kitchen is equipped with Stainless Steel LG Appliances (Microwave, Gas Range, Oven & Dishwasher). (Sample photos of a completed Athens floor plan. The image may feature alternative selections and/or upgrades.)

Imagine hosting family and friends in this spacious living area! The wood flooring in the living area is part of our Standard Features. (Sample photos of a completed Athens floor plan. The image may feature alternative selections and/or upgrades.)

A large space for entertainment and relaxation, this Living Area boasts wood flooring and large windows, with an abundance of natural light. The space opens to the kitchen and dining area, creating the perfect open-concept layout. (Sample photos of a completed Athens floor plan. The image may feature alternative selections and/or upgrades.)

The Powder Bath is conveniently located on the 1st floor near the kitchen & dining room. (Sample photos of a completed Athens floor plan. The image may feature alternative selections and/or upgrades.)

A fantastic space, this game room can serve as an informal media room or a home gym, or both. It has built-in shelves for extra storage and carpet floors, all part of our Standard Features. (Sample photos of a completed Athens floor plan. The image may feature alternative selections and/or upgrades.)

The Game Room's built-in shelving! (Sample photos of a completed Athens floor plan. The image may feature alternative selections and/or upgrades.)

The Utility Room is located on the second floor, and features built-in shelves for additional storage. (Sample photos of a completed Athens floor plan. The image may feature alternative selections and/or upgrades.)

The Secondary Bedroom with walk-in closet! (Sample photos of a completed Athens floor plan. The image may feature alternative selections and/or upgrades.)

The second Secondary Bedroom also has a walk-in closet! (Sample photos of a completed Athens floor plan. The image may feature alternative selections and/or upgrades.)

Secondary Bathroom is conveniently located between the two secondary bedrooms! (Sample photos of a completed Athens floor plan. The image may feature alternative selections and/or upgrades.)

The Primary Bedroom, which features an abundance of light, is extremely spacious. The bedroom comfortably fits a king-sized bed and still allows plenty of room to play with.(Sample photos of a completed Athens floor plan. The image may feature alternative selections and/or upgrades.)

Large 30 ft backyard! See survey for more details.

The beautiful exterior of the Athens floor plan. *SAMPLE PHOTO OF THE ATHENS FLOOR PLAN* (The image may feature alternative selections and/or upgrades.)

856 E. 25th Street is centrally located by some of Houston's most popular bars & restaurants!

The home is only a 4-Minute drive to the Houston Farmers Market!