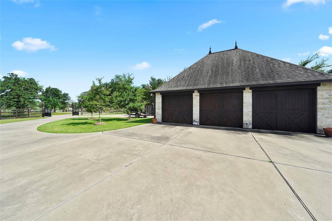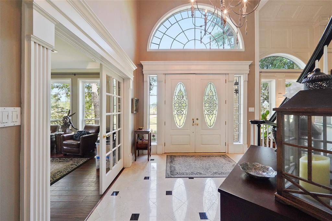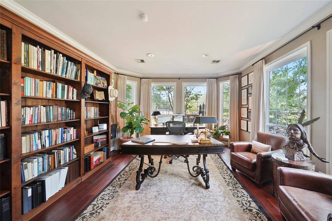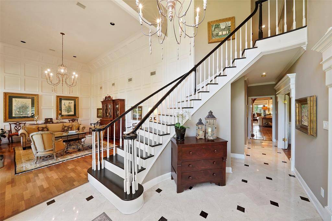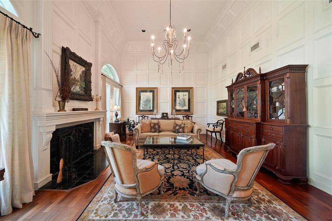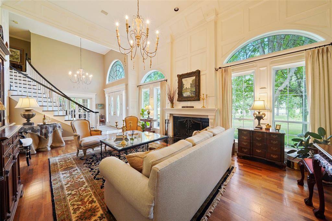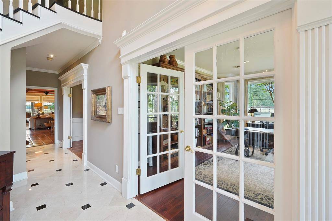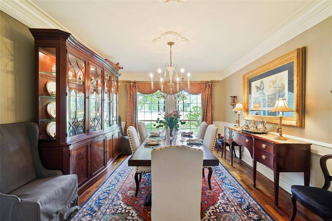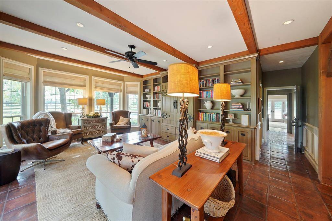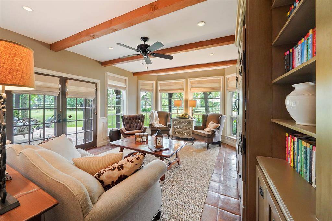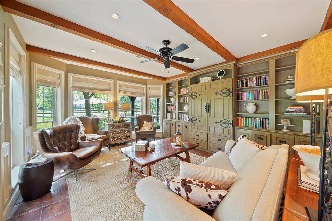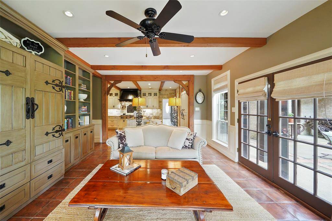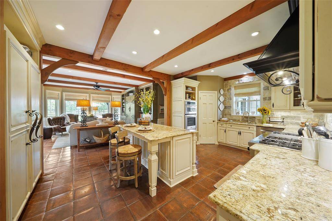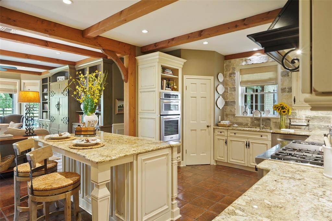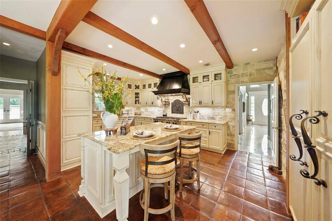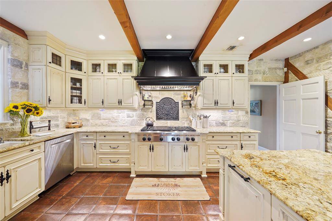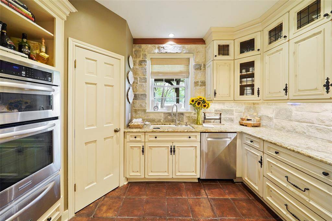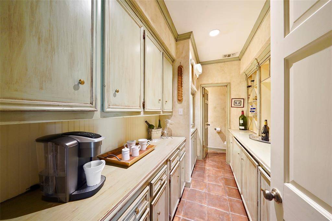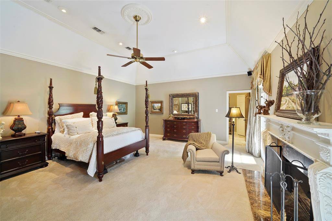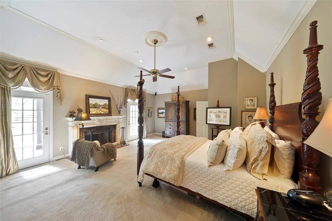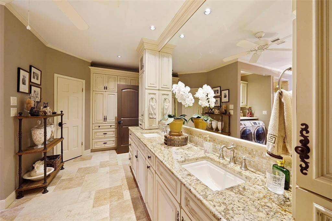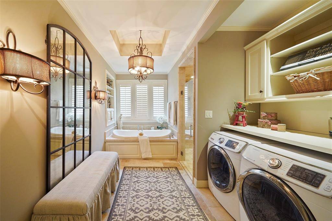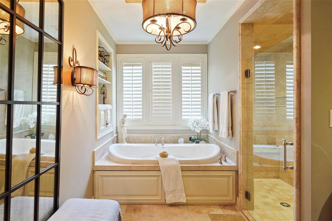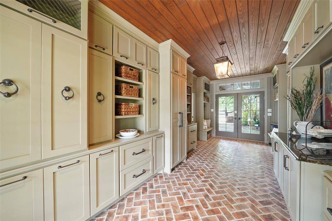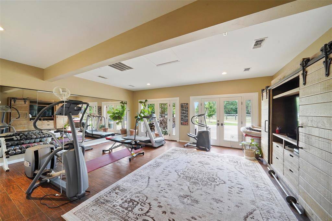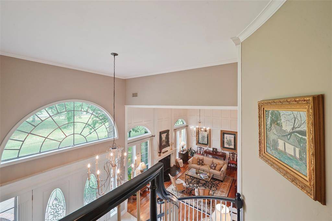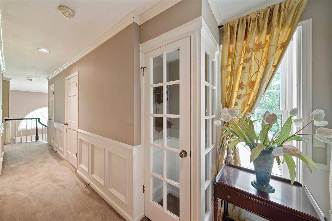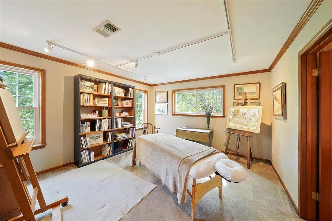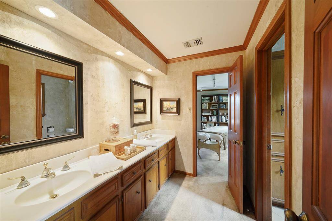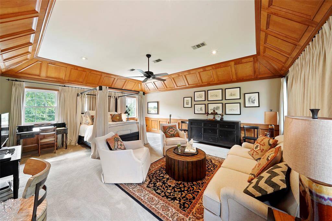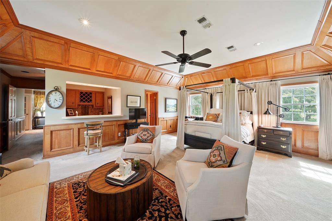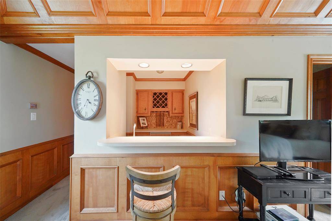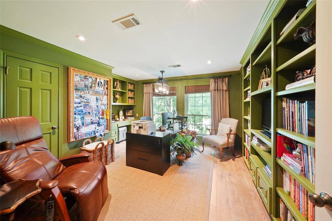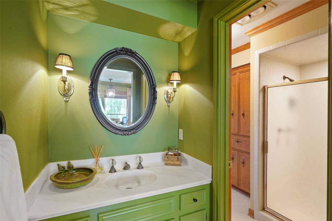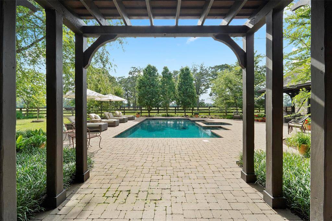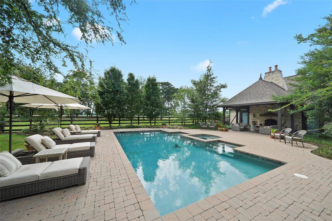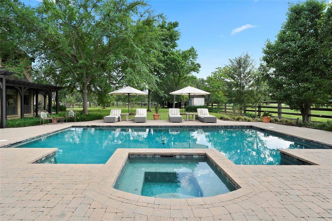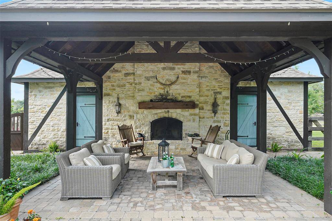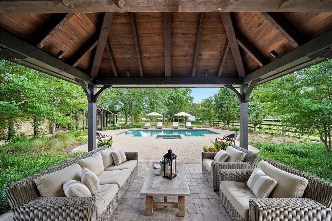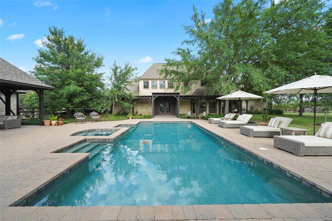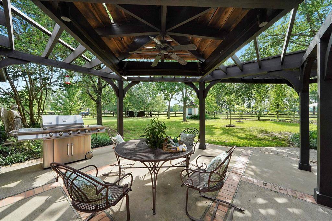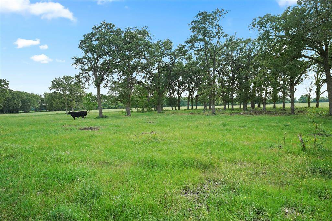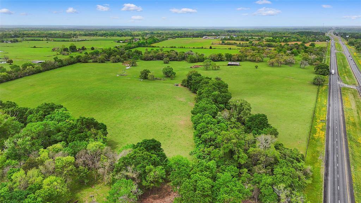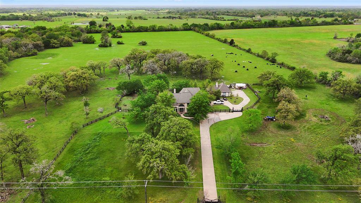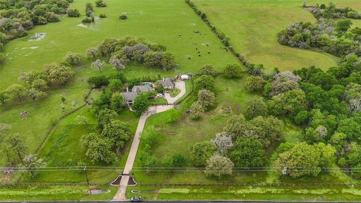26179 Highway 6, Houston, Texas 77445
$2,000,000
4 Beds
3 Full / 1 Half Baths
Country Homes/Acreage
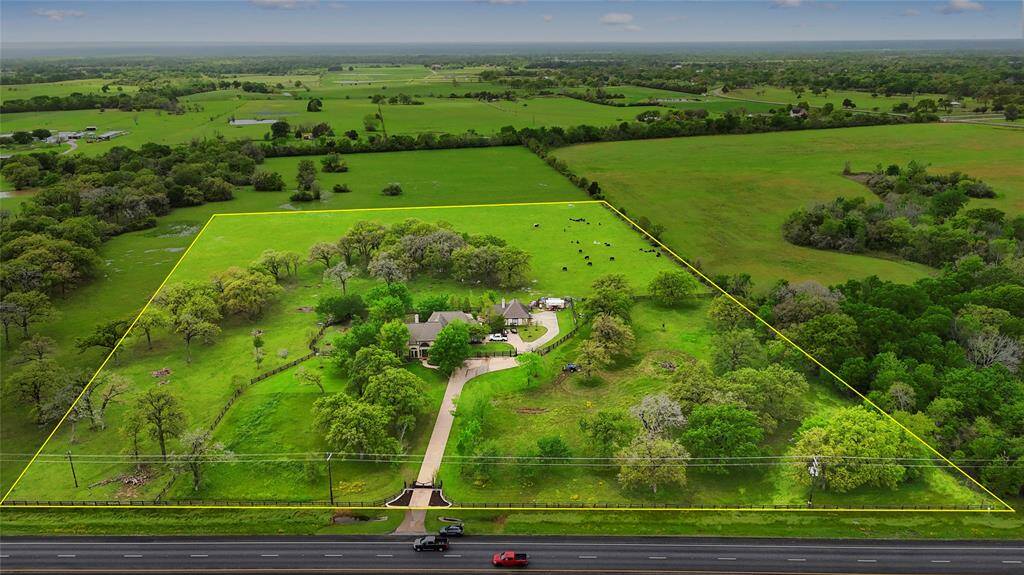

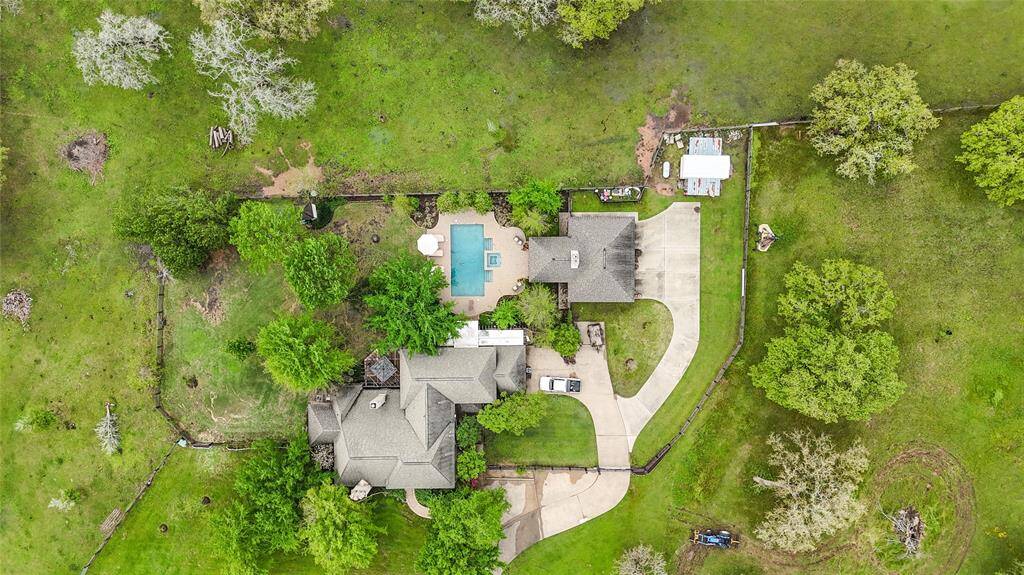
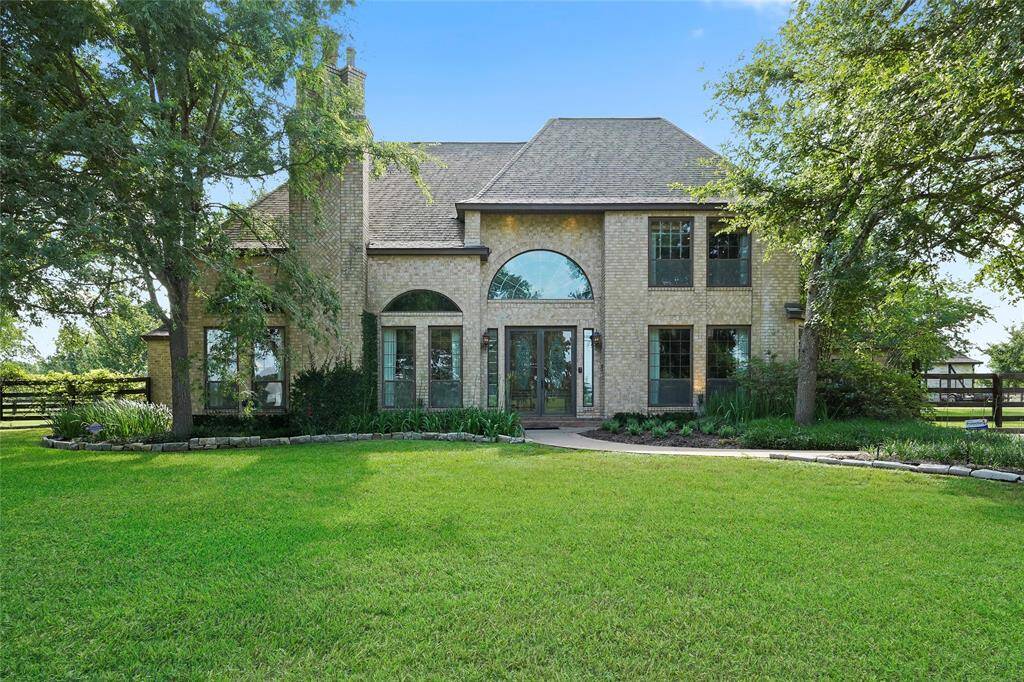
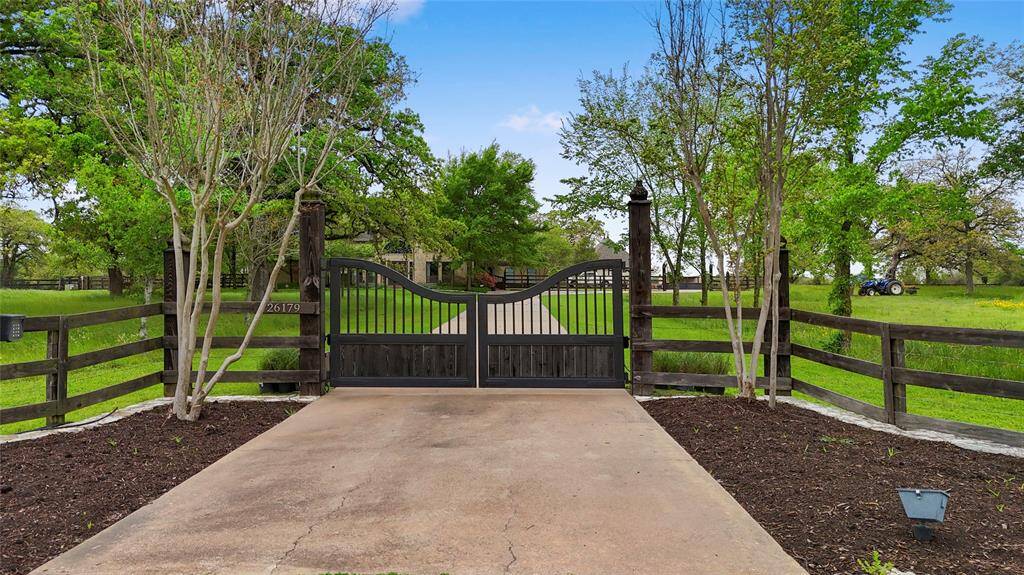
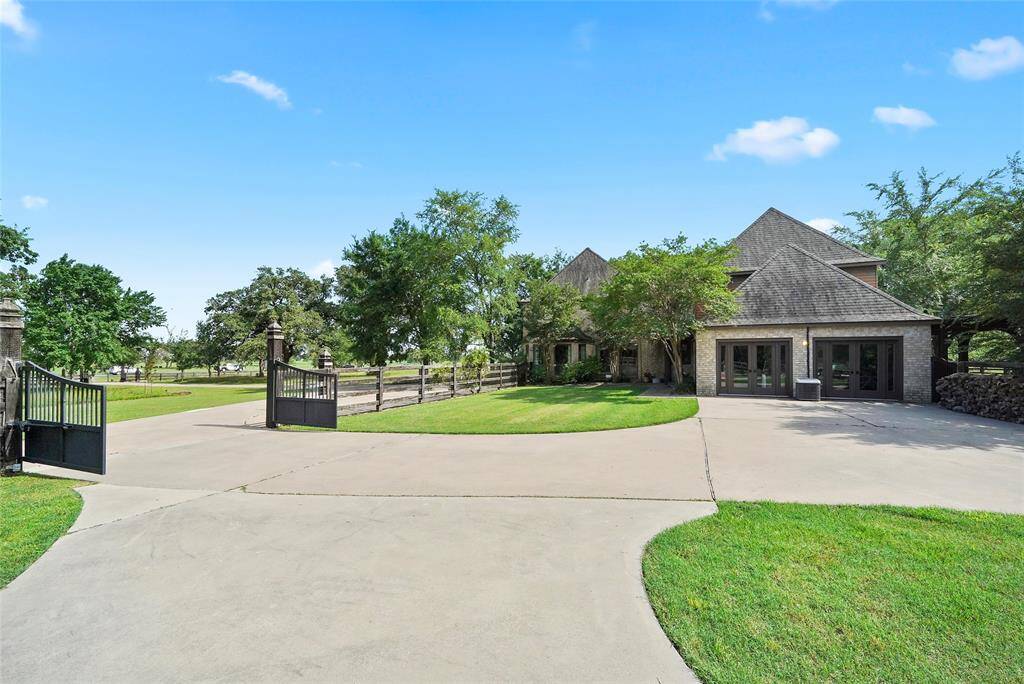
Request More Information
About 26179 Highway 6
5200+ sqft Estate Home on 15+/- unrestricted acres in the heart of Hempstead,TX! The private gated drive leads to a stunning 4 bed/3.5 bath home, resort style pool & detached 3 car garage. The remodeled kitchen features a large island w/ pull up seating, custom cabinets, granite counters & a limestone backsplash. Appliances include a KitchenAid 6 burner range w/grill & a custom vent hood, a Thermador built-in fridge, convection oven & warming drawer. The primary suite has a vaulted ceiling, fireplace & French doors w/direct access to the pool! Additional features include a 2-story entry w/ marble floors, 3 programable thermostats, a gorgeous 2 story formal living area, a private office, formal dining, gym, large family room & an upstairs game room! Outside the pool offers 4 water features including spray jets, a hot tub, an outdoor living area w/ a fireplace & a mosquito misting system! This property has a beautiful mixture of mature trees & open pastures! Additional acreage available!
Highlights
26179 Highway 6
$2,000,000
Country Homes/Acreage
5,254 Home Sq Ft
Houston 77445
4 Beds
3 Full / 1 Half Baths
653,400 Lot Sq Ft
General Description
Taxes & Fees
Tax ID
313700012000200
Tax Rate
1.5605%
Taxes w/o Exemption/Yr
$7,288 / 2023
Maint Fee
No
Room/Lot Size
Living
23x16
Dining
15x13
Kitchen
17x8
1st Bed
23x16
2nd Bed
14x11
Interior Features
Fireplace
3
Floors
Carpet, Marble Floors, Tile, Wood
Countertop
Granite
Heating
Central Electric
Cooling
Central Electric
Connections
Electric Dryer Connections, Washer Connections
Bedrooms
1 Bedroom Up, 2 Bedrooms Down, Primary Bed - 1st Floor
Dishwasher
Yes
Range
Yes
Disposal
Yes
Microwave
Yes
Oven
Convection Oven, Electric Oven
Energy Feature
Ceiling Fans, Digital Program Thermostat, Energy Star Appliances, Insulated Doors, Insulated/Low-E windows, Insulation - Spray-Foam, Other Energy Features
Interior
Alarm System - Owned, High Ceiling, Refrigerator Included, Window Coverings
Loft
Maybe
Exterior Features
Foundation
Slab
Water Sewer
Septic Tank, Well
Private Pool
Yes
Area Pool
Maybe
Lot Description
Cleared, Wooded
New Construction
No
Listing Firm
Schools (HEMPST - 24 - Hempstead)
| Name | Grade | Great School Ranking |
|---|---|---|
| Hempstead Elem | Elementary | 2 of 10 |
| Hempstead Middle | Middle | 3 of 10 |
| Hempstead High | High | 2 of 10 |
School information is generated by the most current available data we have. However, as school boundary maps can change, and schools can get too crowded (whereby students zoned to a school may not be able to attend in a given year if they are not registered in time), you need to independently verify and confirm enrollment and all related information directly with the school.

