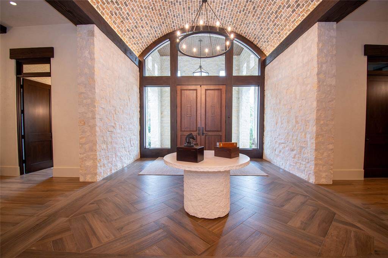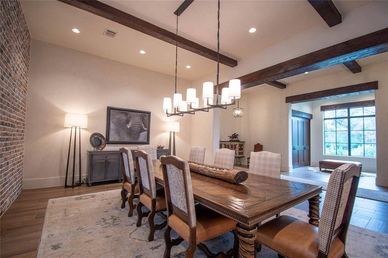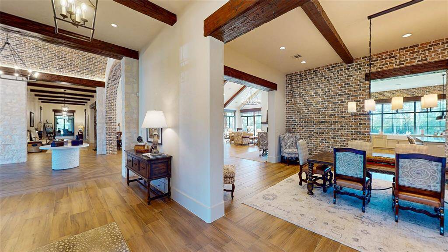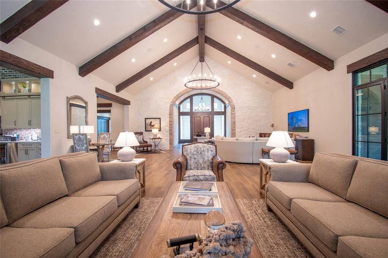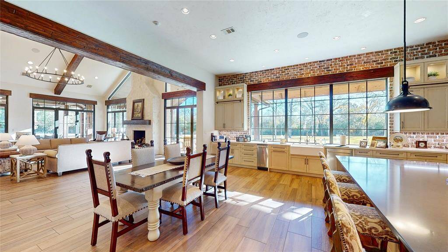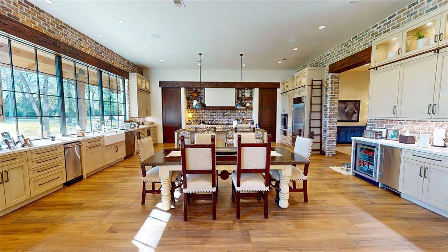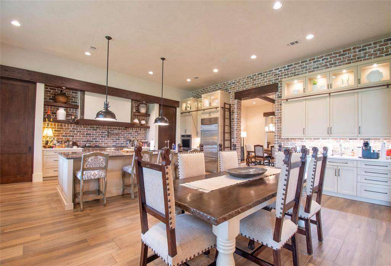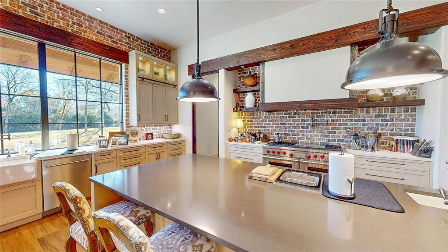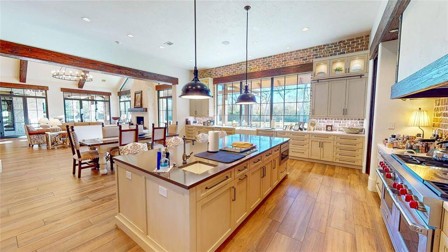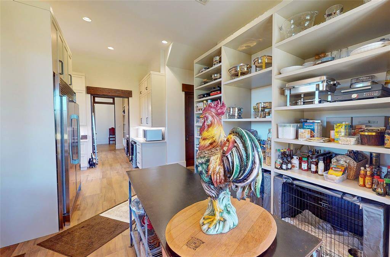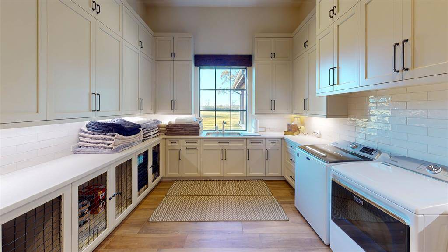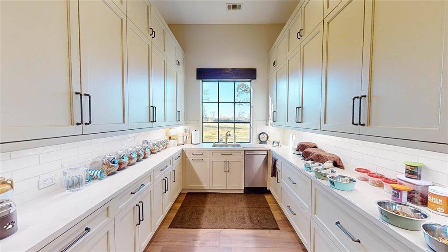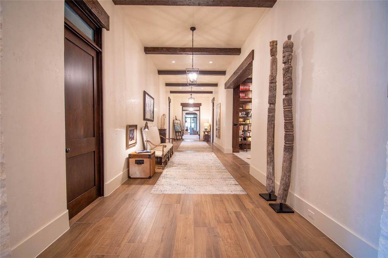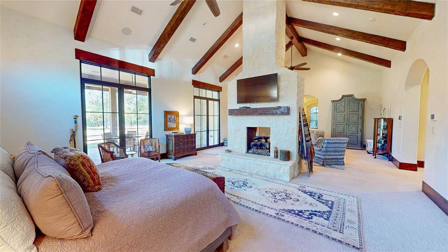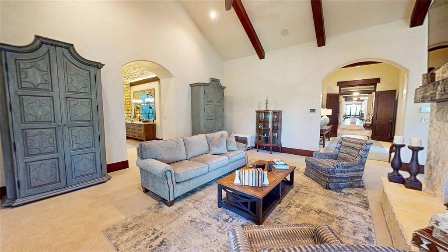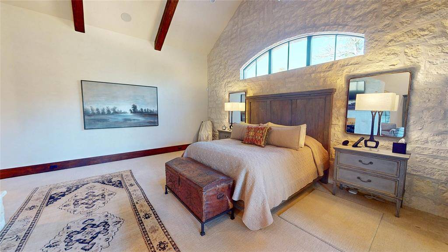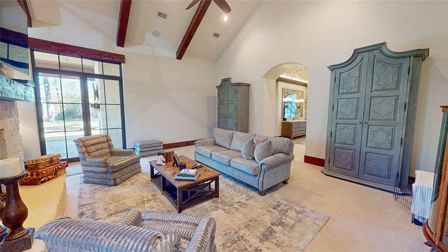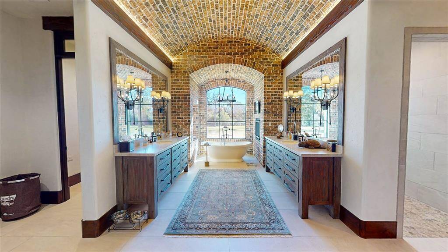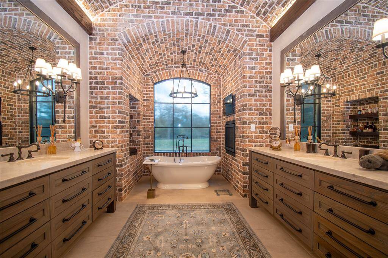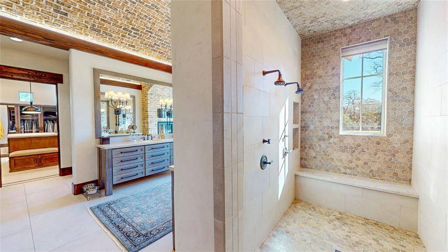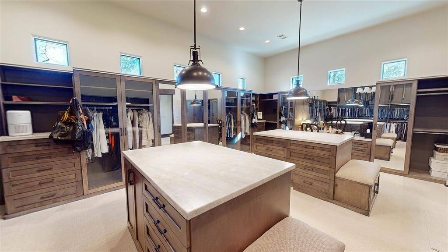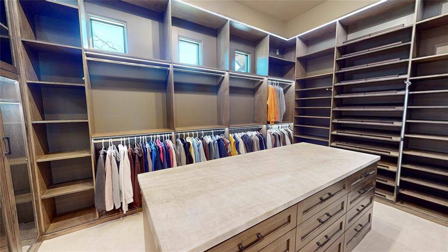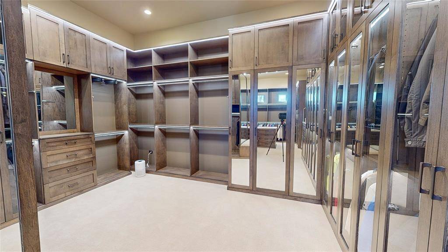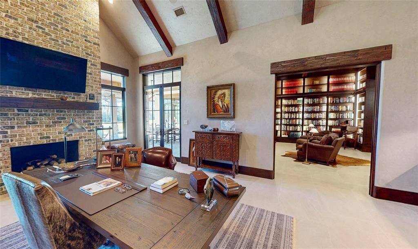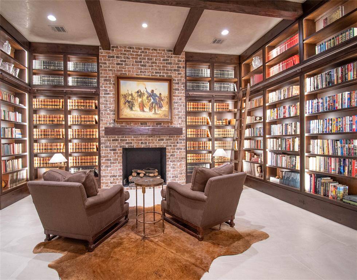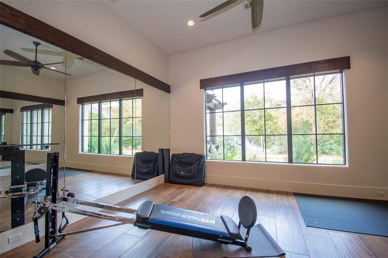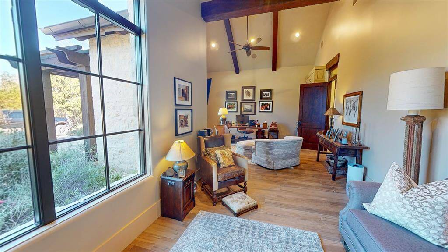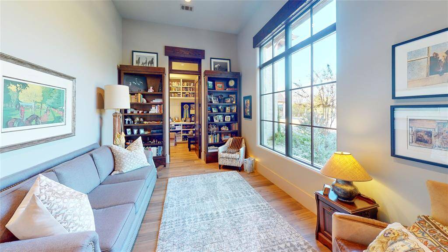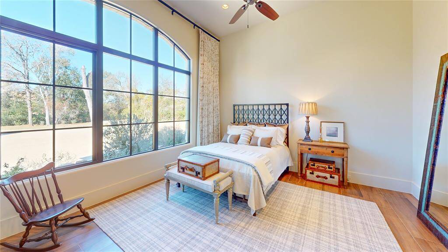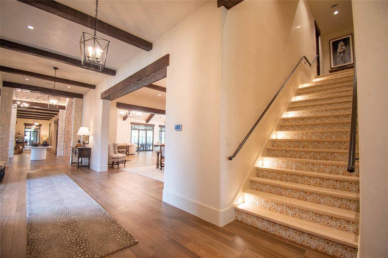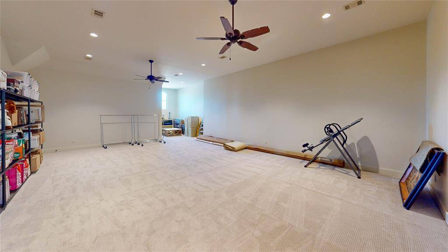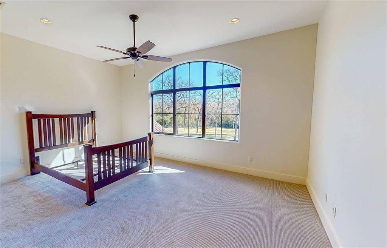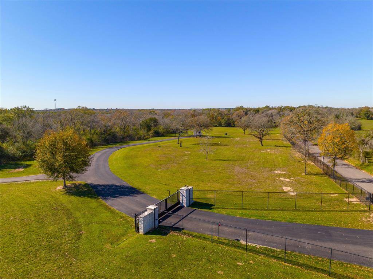40693 Center Hill Road Road, Houston, Texas 77445
$6,250,000
4 Beds
4 Full / 3 Half Baths
Country Homes/Acreage
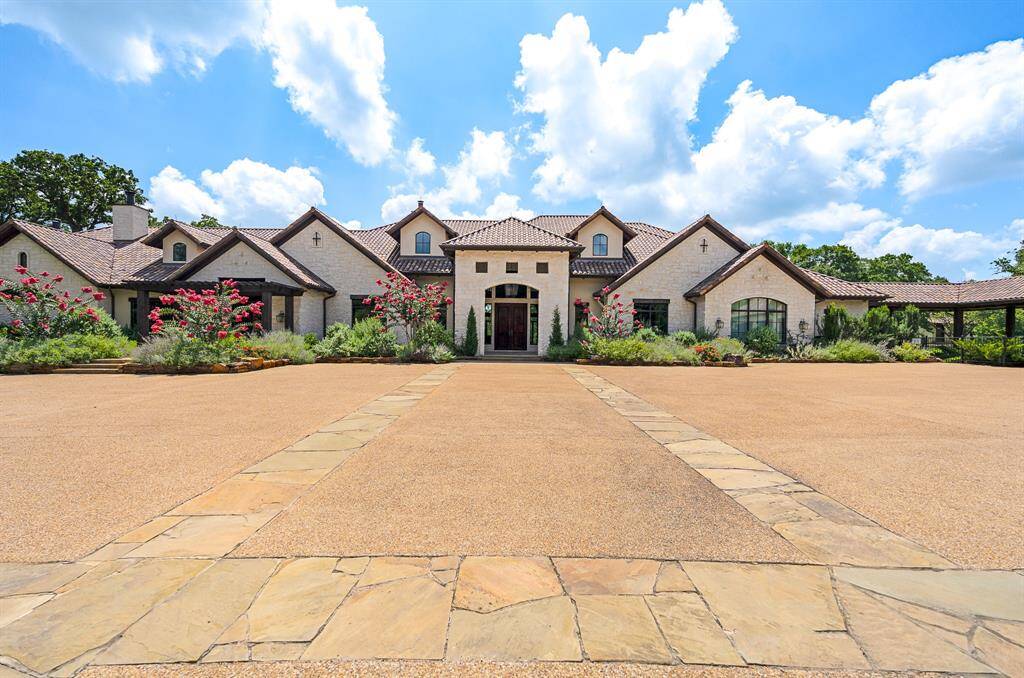

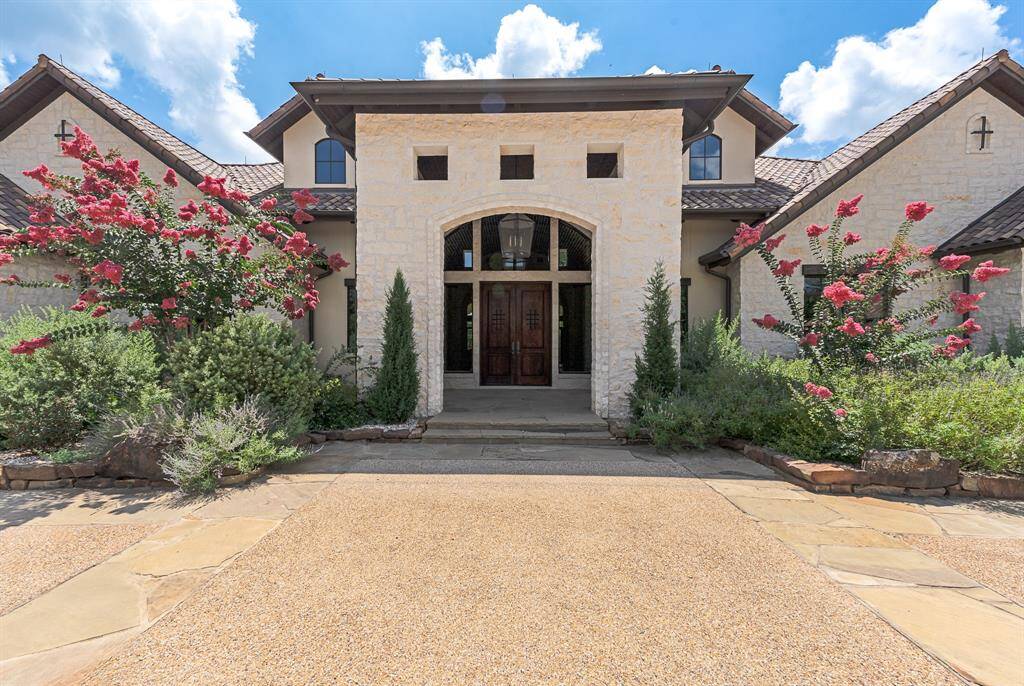
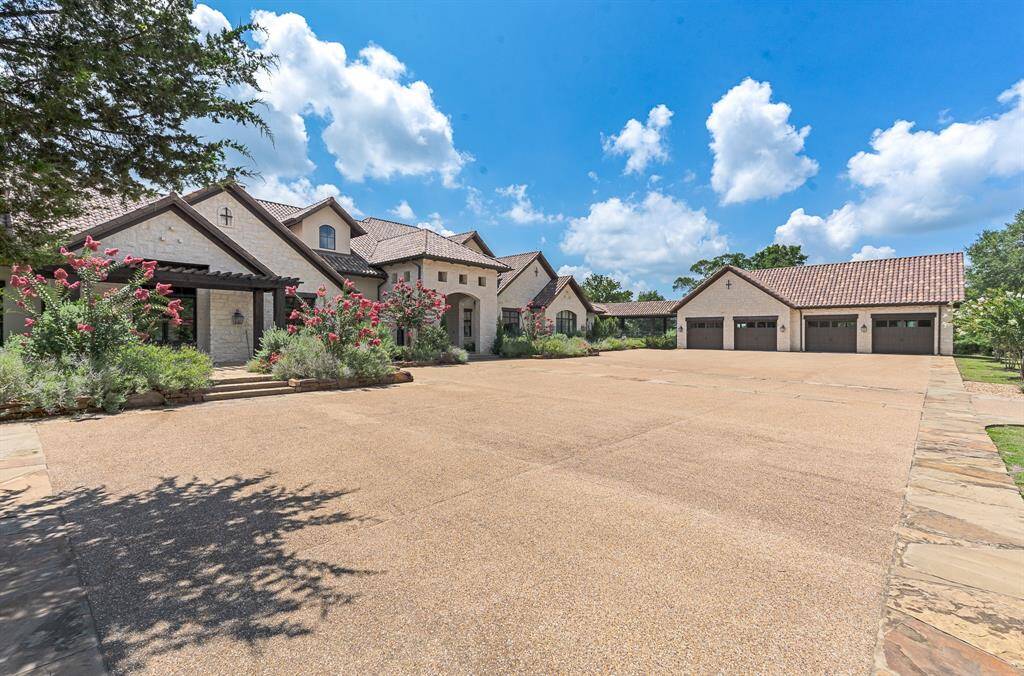
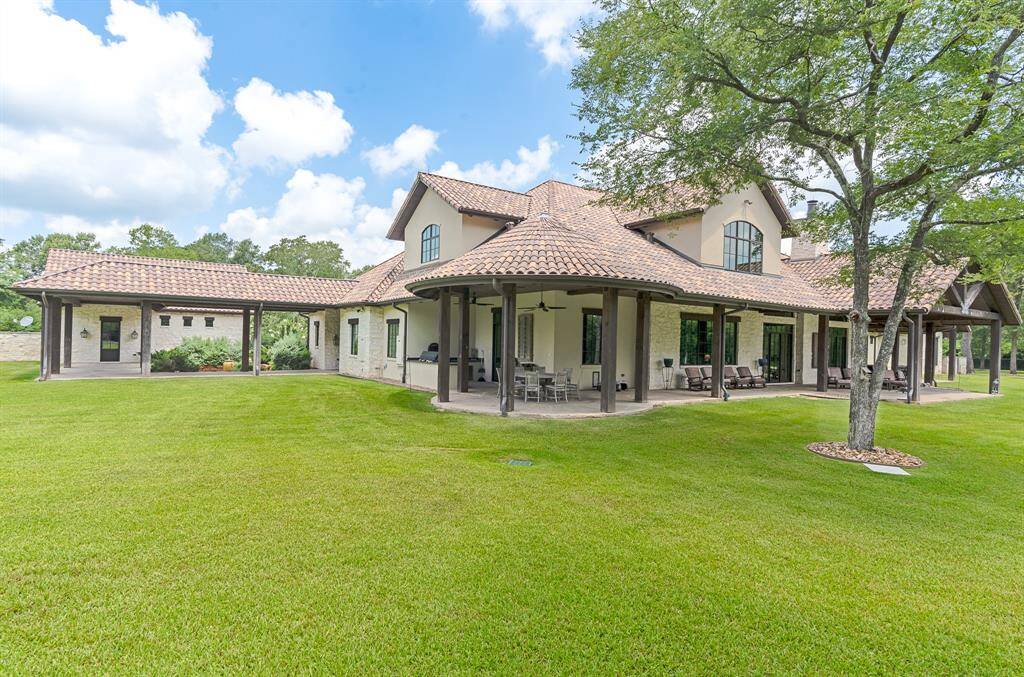
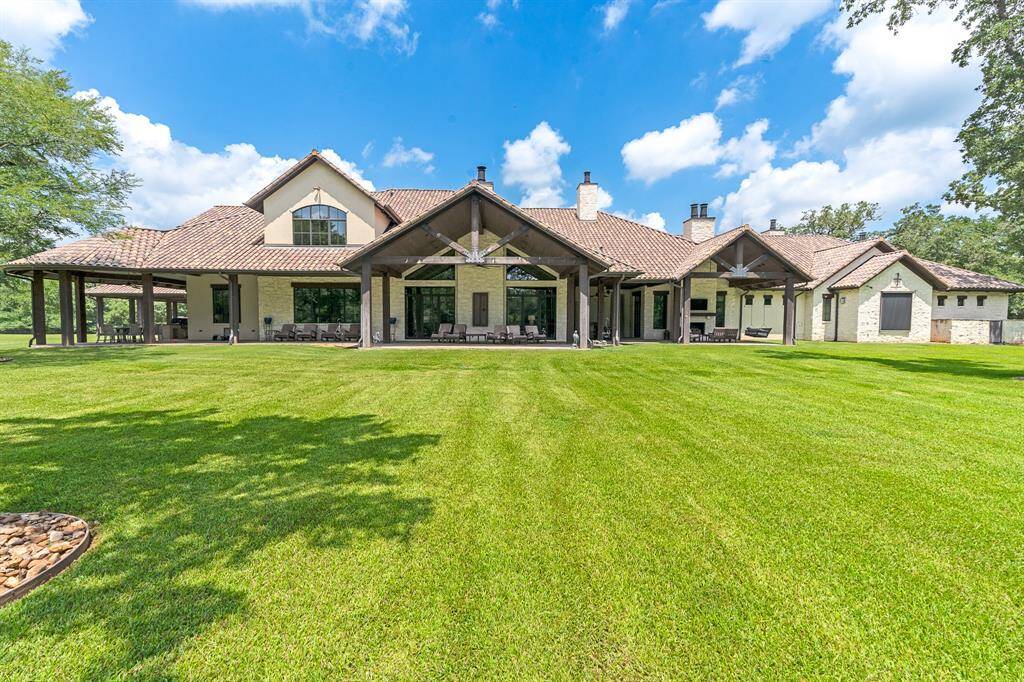
Request More Information
About 40693 Center Hill Road Road
Escape to serenity at this rustic Tuscany estate, a 10,746 sq ft masterpiece on over 34+ acres in Texas. Beyond the secure gated entrance, discover a grand foyer with a brick barrel ceiling leading to a gallery hall. The great room boasts 20-foot ceilings, a stone fireplace, and expansive windows. Designed by Bentwood of Houston, the kitchen is complemented by a walk-in butler's room, a utility room, an additional storage room, and a half bath. The primary bedroom offers a fireplace, sitting area, ensuite bath, private washer/dryer, coffee bar, and two spacious walk-in closets. Three additional bedrooms with ensuite baths, two offices, a library, an exercise room, and a flex space provide versatility. With a wildlife exemption, this estate blends sophistication with natural beauty, creating a haven of elegance and tranquility. Your Texas escape to luxury awaits. Note: An additional 24+acre tract is also for sale with auxiliary buildings and separate utilities, totally self-sufficient.
Highlights
40693 Center Hill Road Road
$6,250,000
Country Homes/Acreage
10,746 Home Sq Ft
Houston 77445
4 Beds
4 Full / 3 Half Baths
1,677,060 Lot Sq Ft
General Description
Taxes & Fees
Tax ID
NA
Tax Rate
1.536262%
Taxes w/o Exemption/Yr
Unknown
Maint Fee
No
Room/Lot Size
Living
29.6 x 42.3
Dining
22.9 x 17.5
Kitchen
24.10 x 23
1st Bed
32.5 x 54.6
3rd Bed
18.4 x 15.5
5th Bed
16.11 x 18.9
Interior Features
Fireplace
7
Floors
Carpet, Stone, Tile
Heating
Central Electric, Heat Pump
Cooling
Central Electric, Heat Pump, Zoned
Connections
Electric Dryer Connections
Bedrooms
1 Bedroom Up, 2 Bedrooms Down, Primary Bed - 1st Floor
Dishwasher
Yes
Range
Yes
Disposal
Yes
Microwave
Yes
Oven
Double Oven, Electric Oven, Single Oven
Energy Feature
Digital Program Thermostat, Energy Star Appliances, Generator, High-Efficiency HVAC, Insulated/Low-E windows, Insulation - Spray-Foam, Storm Windows, Tankless/On-Demand H2O Heater
Interior
Fire/Smoke Alarm, Formal Entry/Foyer, High Ceiling, Prewired for Alarm System, Wired for Sound
Loft
Maybe
Exterior Features
Foundation
Slab
Water Sewer
Aerobic, Well
Private Pool
No
Area Pool
Maybe
Lot Description
Cleared, Wooded
New Construction
No
Front Door
North
Listing Firm
Schools (HEMPST - 24 - Hempstead)
| Name | Grade | Great School Ranking |
|---|---|---|
| Hempstead Elem | Elementary | 2 of 10 |
| Hempstead Middle | Middle | 3 of 10 |
| Hempstead High | High | 2 of 10 |
School information is generated by the most current available data we have. However, as school boundary maps can change, and schools can get too crowded (whereby students zoned to a school may not be able to attend in a given year if they are not registered in time), you need to independently verify and confirm enrollment and all related information directly with the school.

