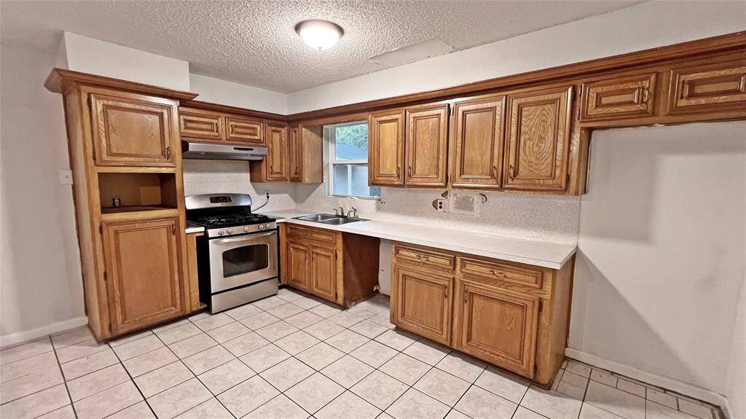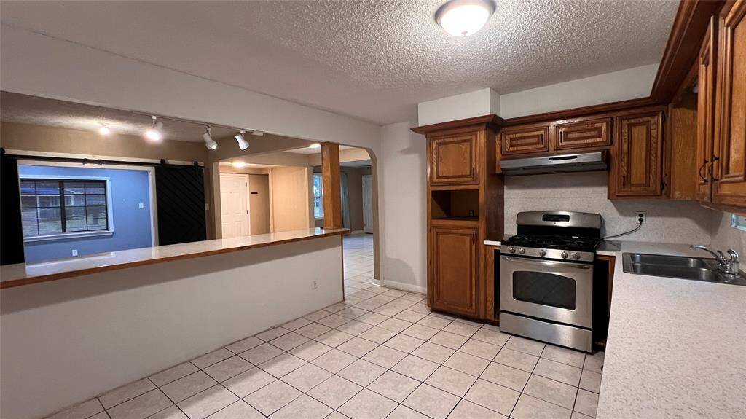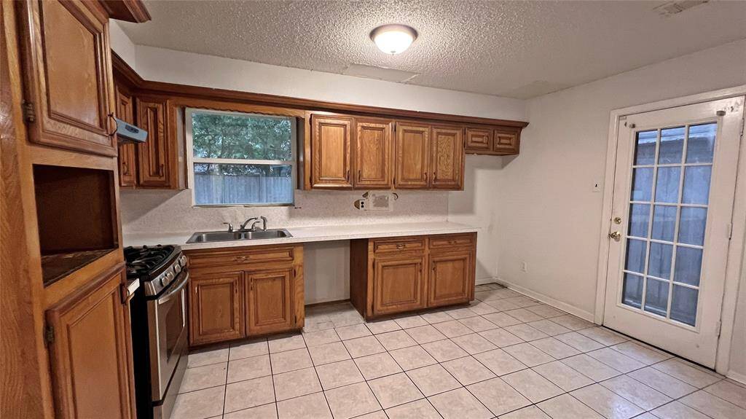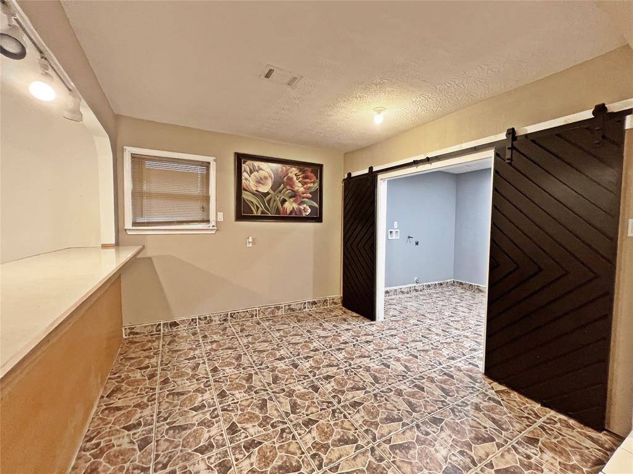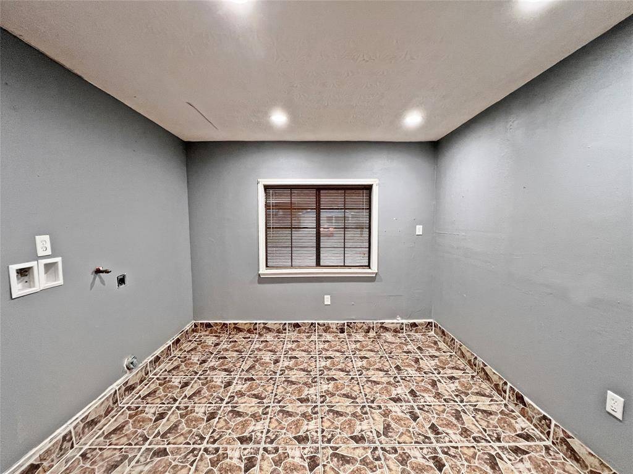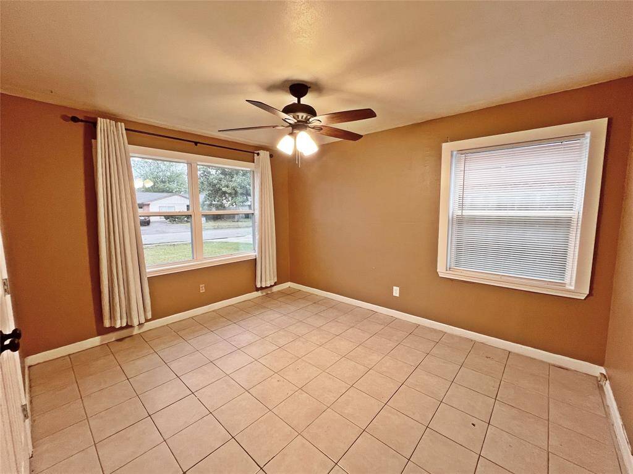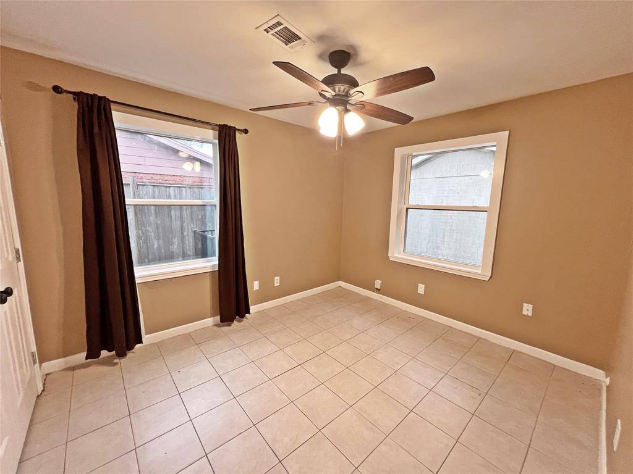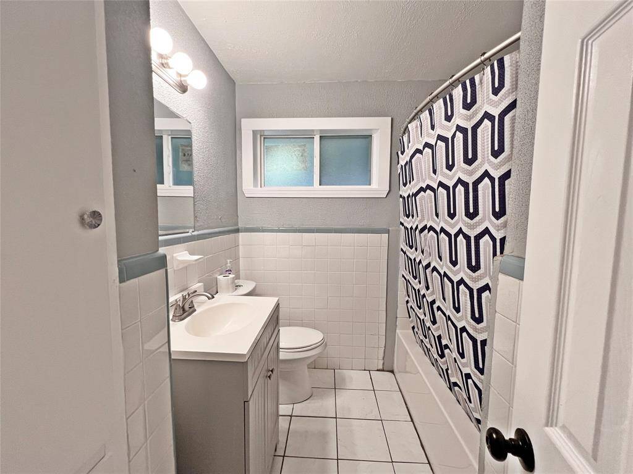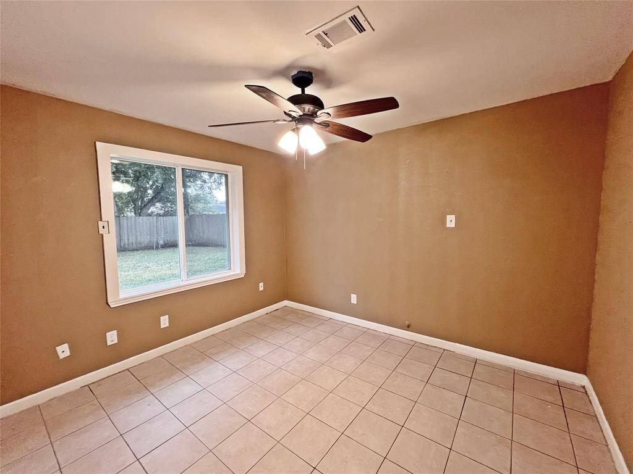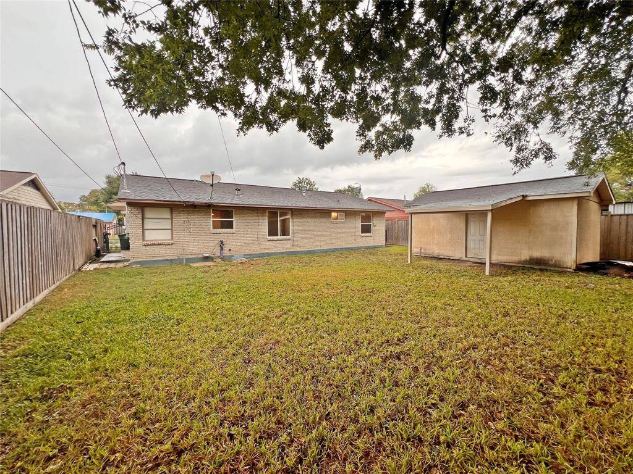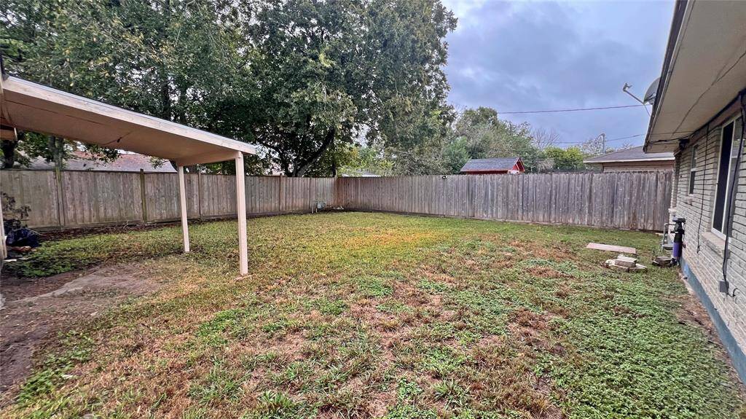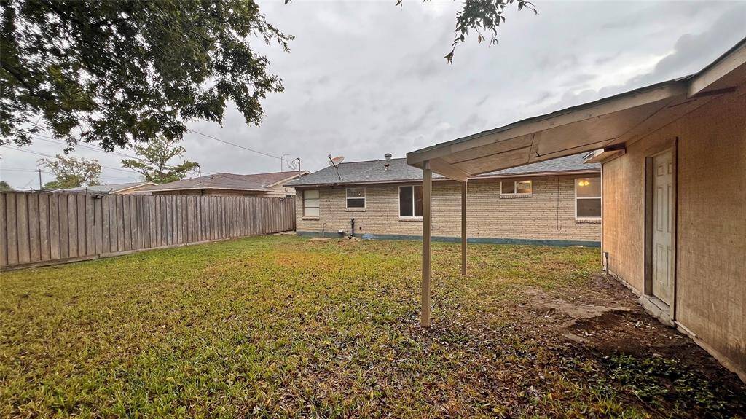10522 Hinds Street, Houston, Texas 77034
This Property is Off-Market
3 Beds
1 Full Bath
Single-Family
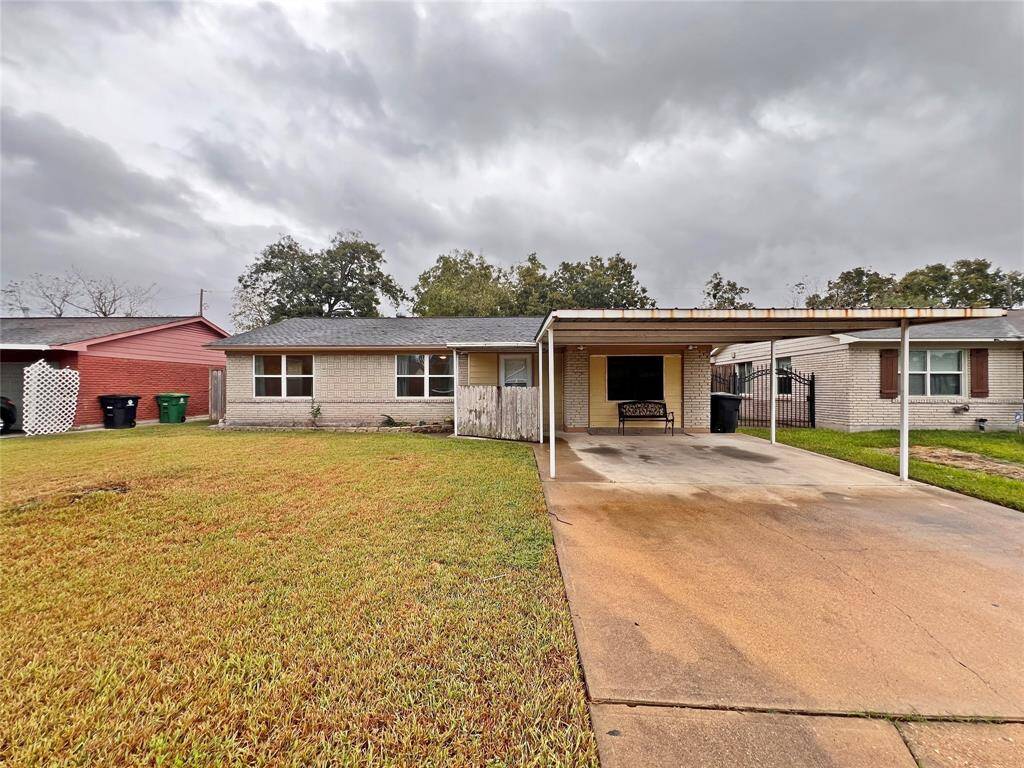

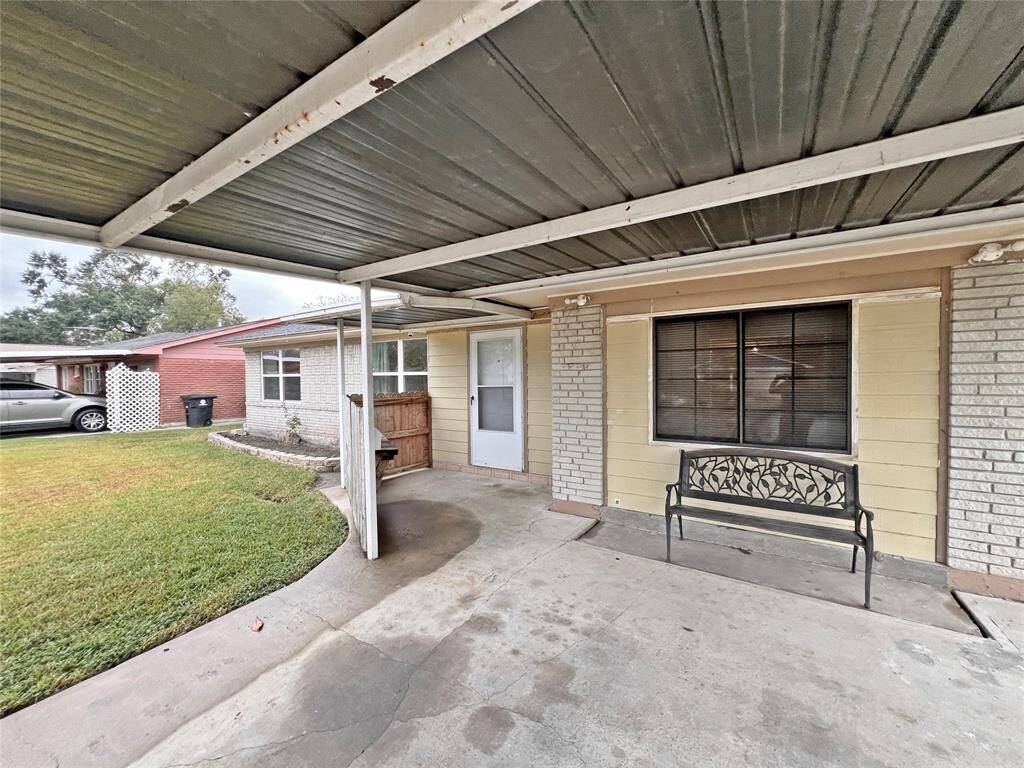
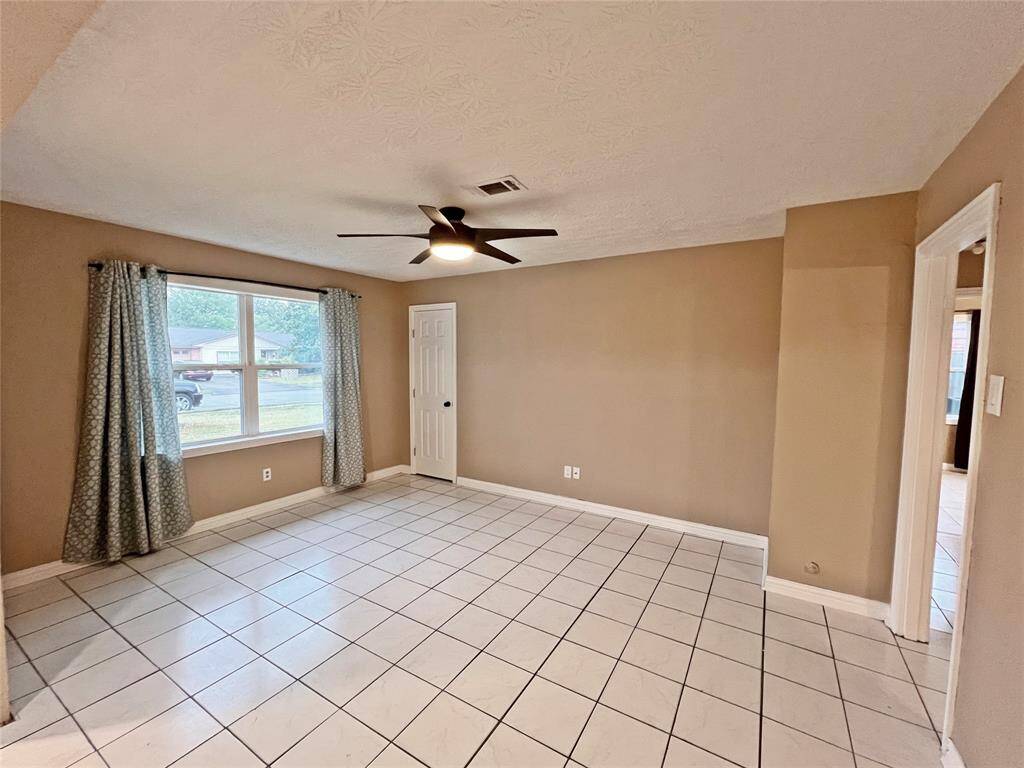
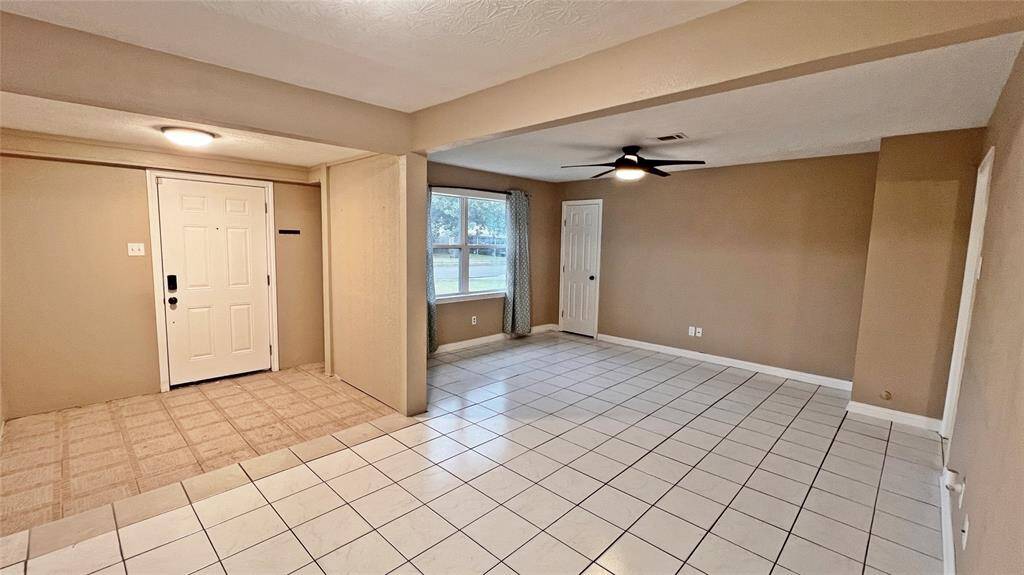
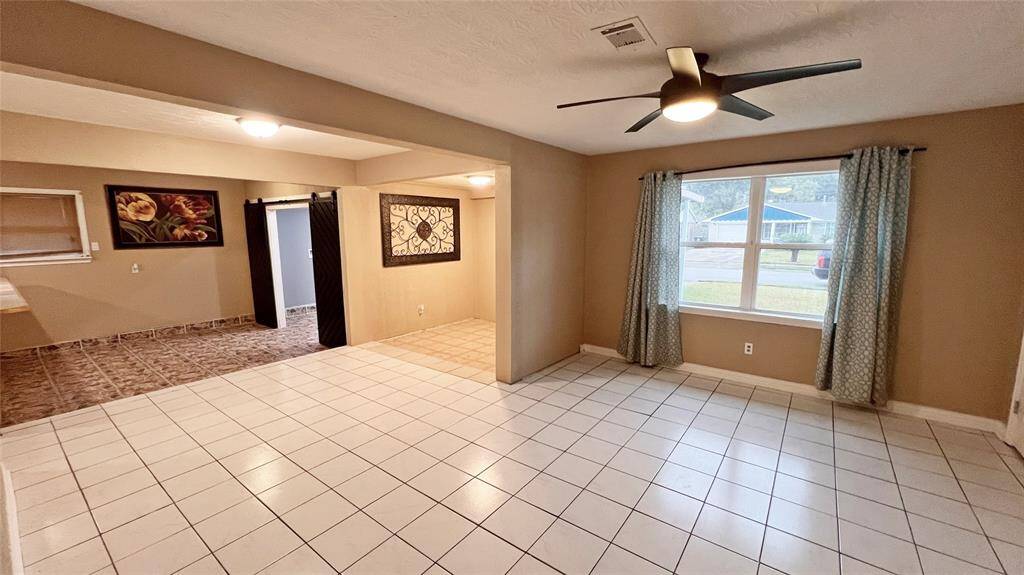
Get Custom List Of Similar Homes
About 10522 Hinds Street
This spacious 1,393 sqft residence features 3-4 bedrooms, including a versatile fourth room perfect for a guest room or home office. Brand-new HVAC system and an updated electric panel, double pane vinyl windows ensuring efficiency and peace of mind. The heart of the home boasts a large custom kitchen, alongside an inviting living room and dining area, perfect for entertaining. Tile flooring throughout, maintenance is a breeze. Step outside to your expansive backyard, offering ample space for relaxation and recreation. Plus, a large storage room on a sturdy slab foundation presents a fantastic opportunity for conversion into a cozy living quarter or workshop. Don’t miss out on this incredible property—schedule your showing today!
Highlights
10522 Hinds Street
$200,000
Single-Family
1,393 Home Sq Ft
Houston 77034
3 Beds
1 Full Bath
6,600 Lot Sq Ft
General Description
Taxes & Fees
Tax ID
081-396-000-0006
Tax Rate
2.3387%
Taxes w/o Exemption/Yr
$4,123 / 2023
Maint Fee
No
Room/Lot Size
Living
16x13
Dining
8x10
Kitchen
10x9
1st Bed
12x11
2nd Bed
11x11
3rd Bed
11x11
Interior Features
Fireplace
No
Floors
Tile
Heating
Central Gas
Cooling
Central Electric
Connections
Electric Dryer Connections, Gas Dryer Connections, Washer Connections
Bedrooms
2 Bedrooms Down, Primary Bed - 1st Floor
Dishwasher
No
Range
Yes
Disposal
No
Microwave
No
Oven
Gas Oven
Energy Feature
Ceiling Fans, Digital Program Thermostat, Insulated/Low-E windows
Loft
Maybe
Exterior Features
Foundation
Slab
Roof
Composition
Exterior Type
Brick, Wood
Water Sewer
Public Sewer, Public Water
Private Pool
No
Area Pool
Maybe
Lot Description
Subdivision Lot
New Construction
No
Listing Firm
Schools (PASADE - 41 - Pasadena)
| Name | Grade | Great School Ranking |
|---|---|---|
| Garfield Elem | Elementary | 2 of 10 |
| Milstead Middle | Middle | None of 10 |
| Memorial High (Pasadena) | High | 6 of 10 |
School information is generated by the most current available data we have. However, as school boundary maps can change, and schools can get too crowded (whereby students zoned to a school may not be able to attend in a given year if they are not registered in time), you need to independently verify and confirm enrollment and all related information directly with the school.

