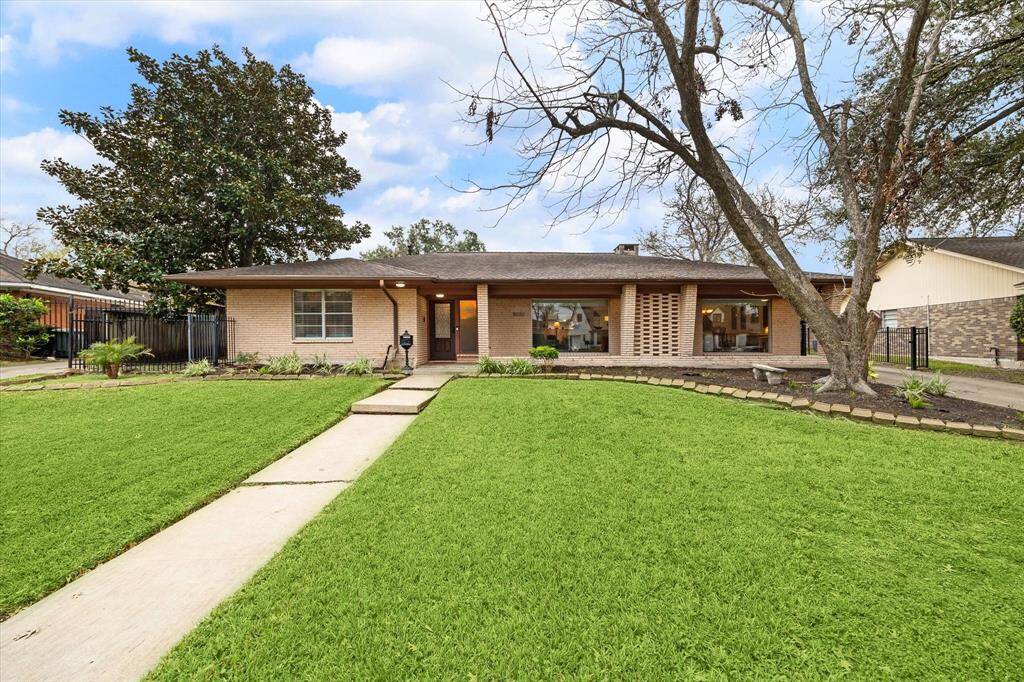
Swank mid-century rancho deluxe on a large lot in the highly-acclaimed historic district's most preferred section. Mid-century architectural details such as the brick pylon posts on the long porch, with a brick detail accent wall.
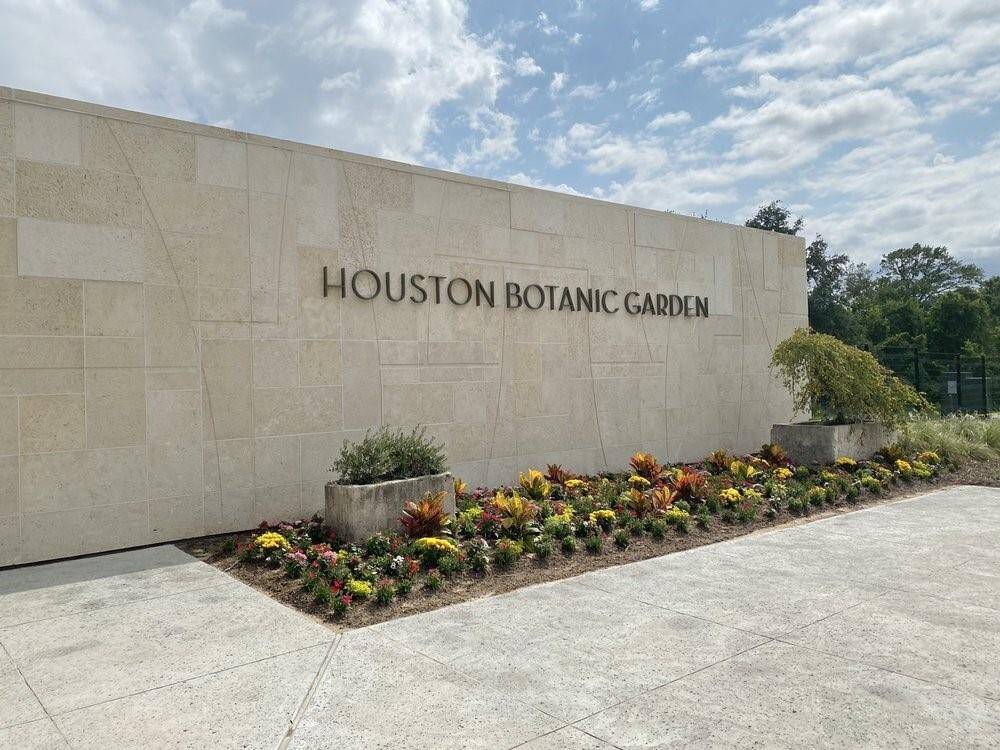
Very long gated driveway for ample guest parking. Quiet street just a hair outside the loop.
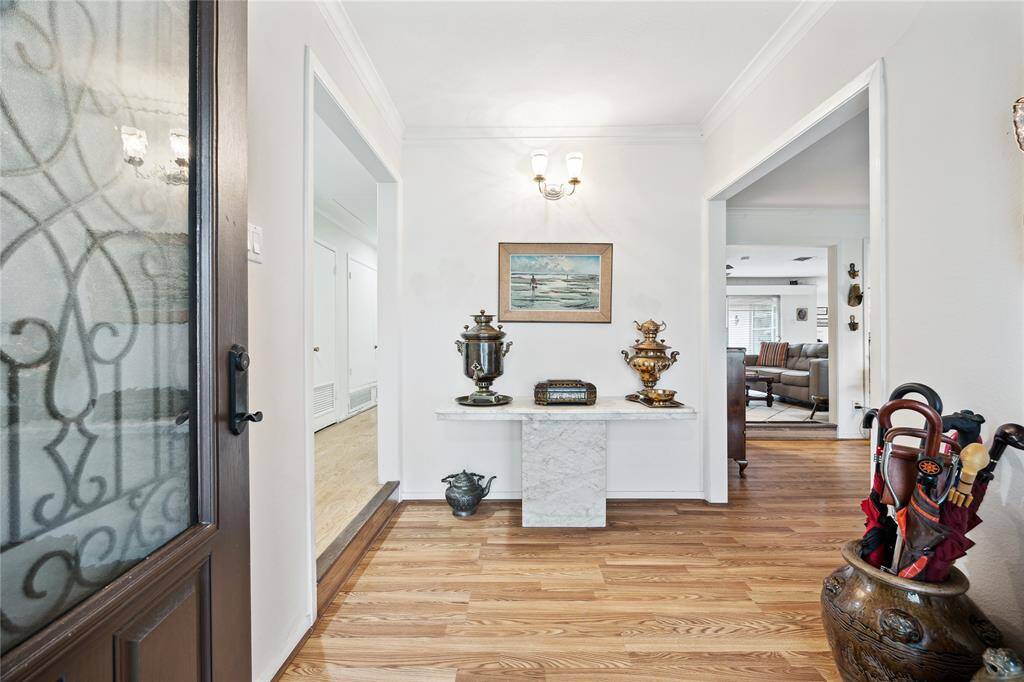
Foyer with molding details. Step up to bedroom wing on the left. Formals to the right.
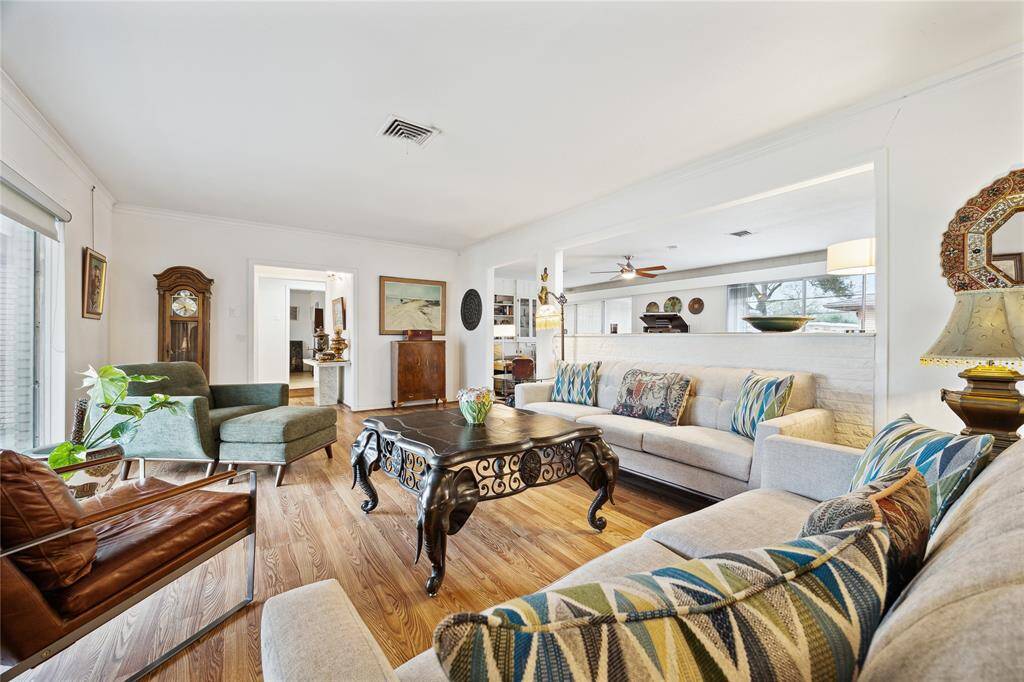
The front living area is separated by a half accent wall from the family room. The ceiling is higher in this space with the crown molding. This is a HUGE room that will hold a lot of furniture. Large plate glass windows provide great natural light.
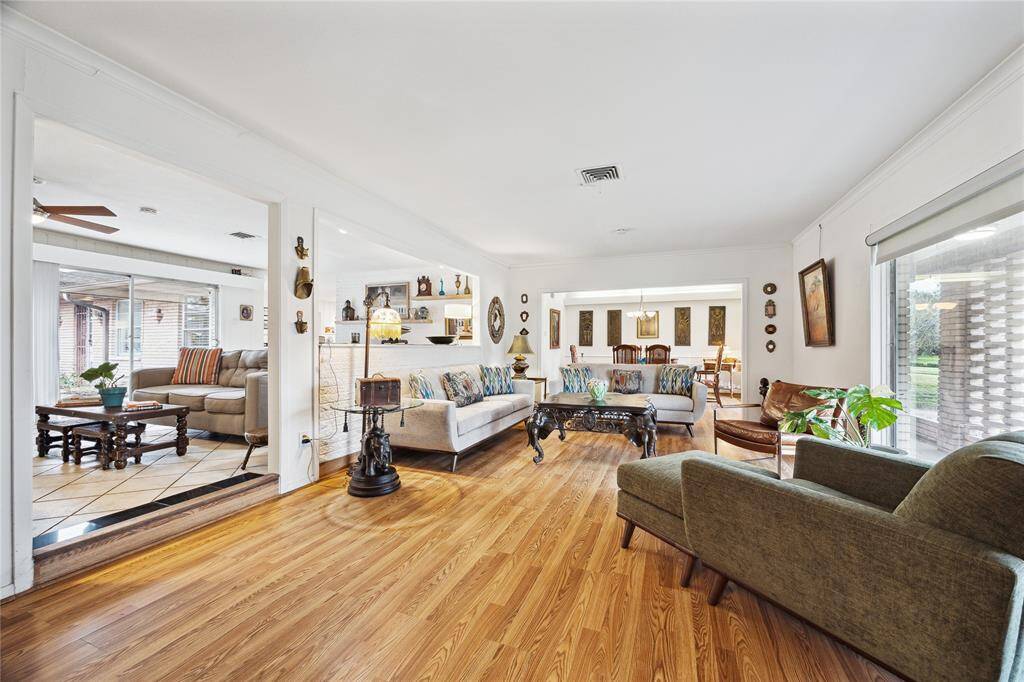
Opposite view showing the step up to the family room, formal dining at the far end. The floor plan is very open and light. All the rooms are spacious.
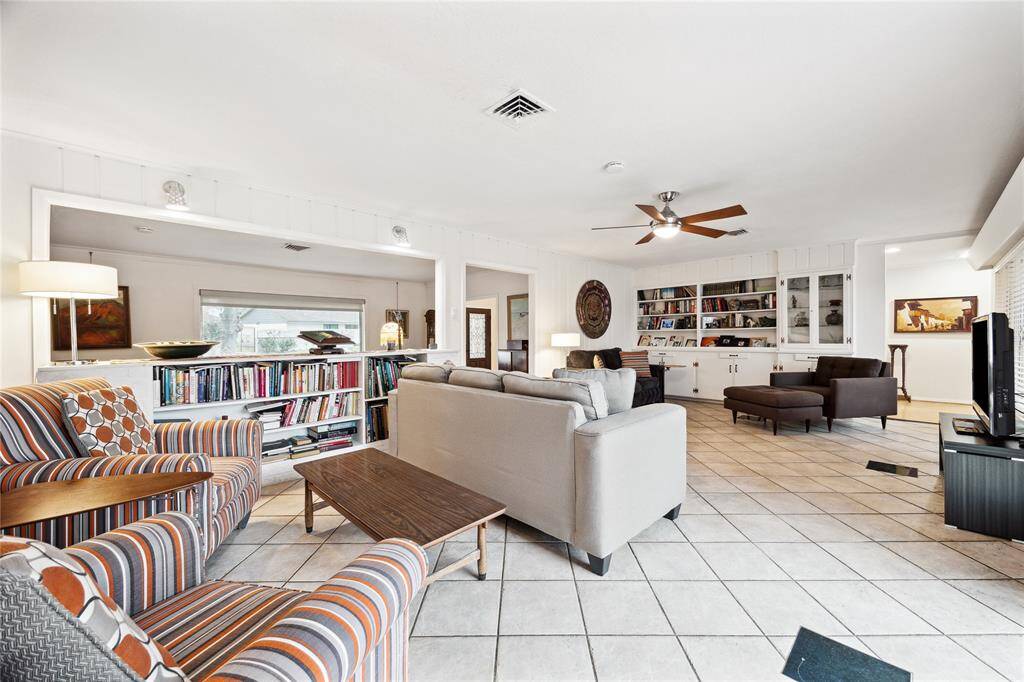
Formal dining with mid-century indirect lighting accent and wonderful picture window overlooking the expansive front lawn. This grand room will accommodate your biggest dinner parties and family gatherings.
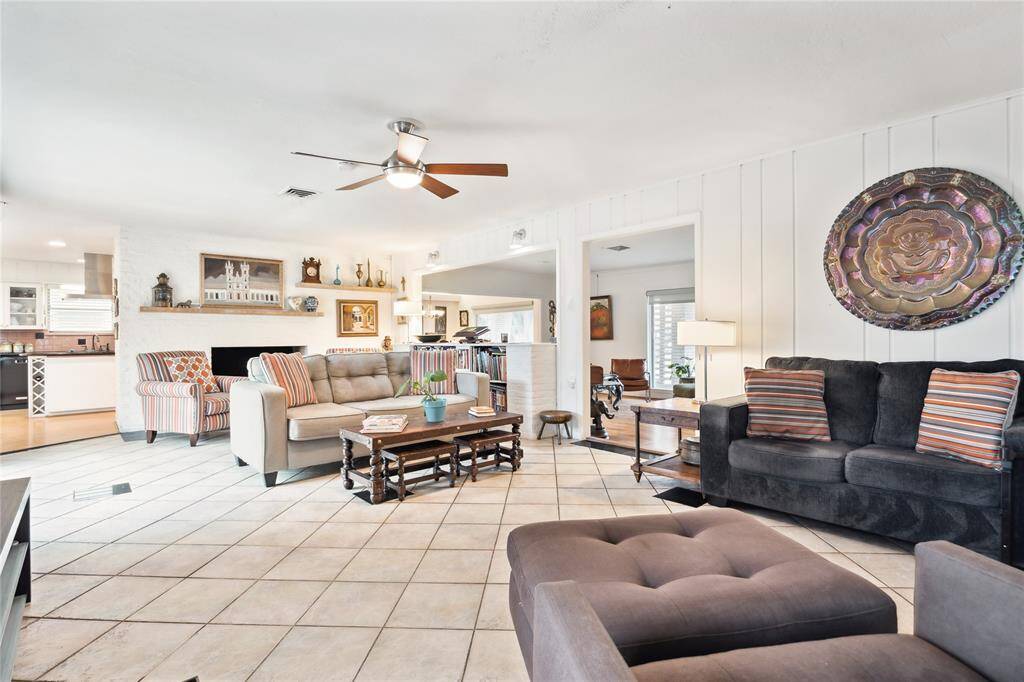
The large den with the brick fireplace wall at the far end, tile flooring, updated ceiling fan, and walls of glass overlooking the courtyard style patio.
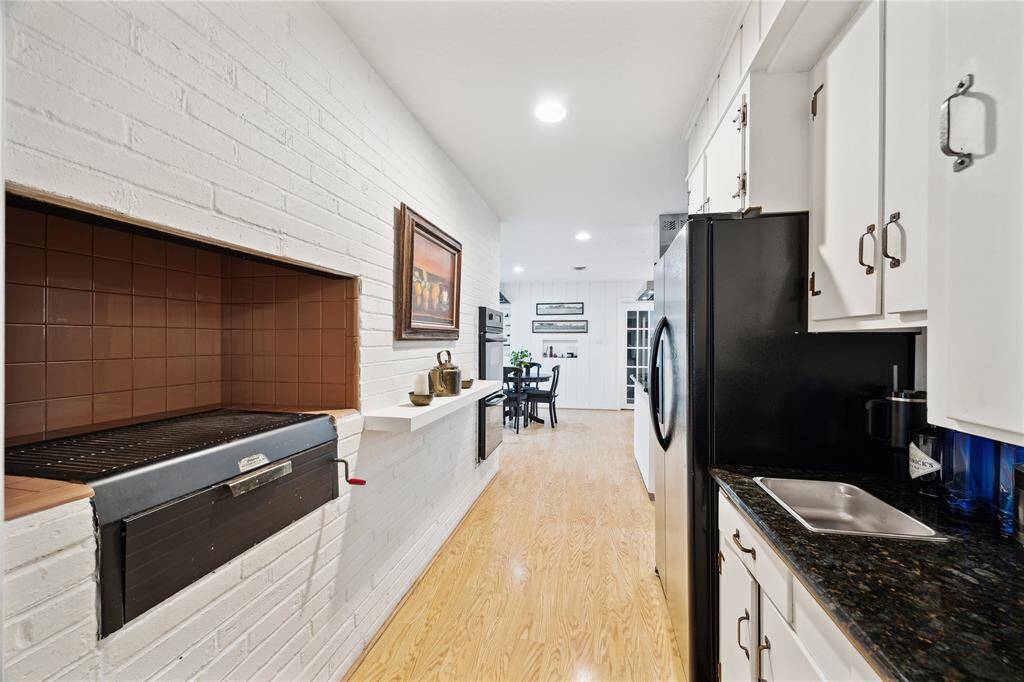
Opposite view of the gigantic den. Loads of built ins at the far end, and bookshelves tucked into the brick divider between the living room and den.
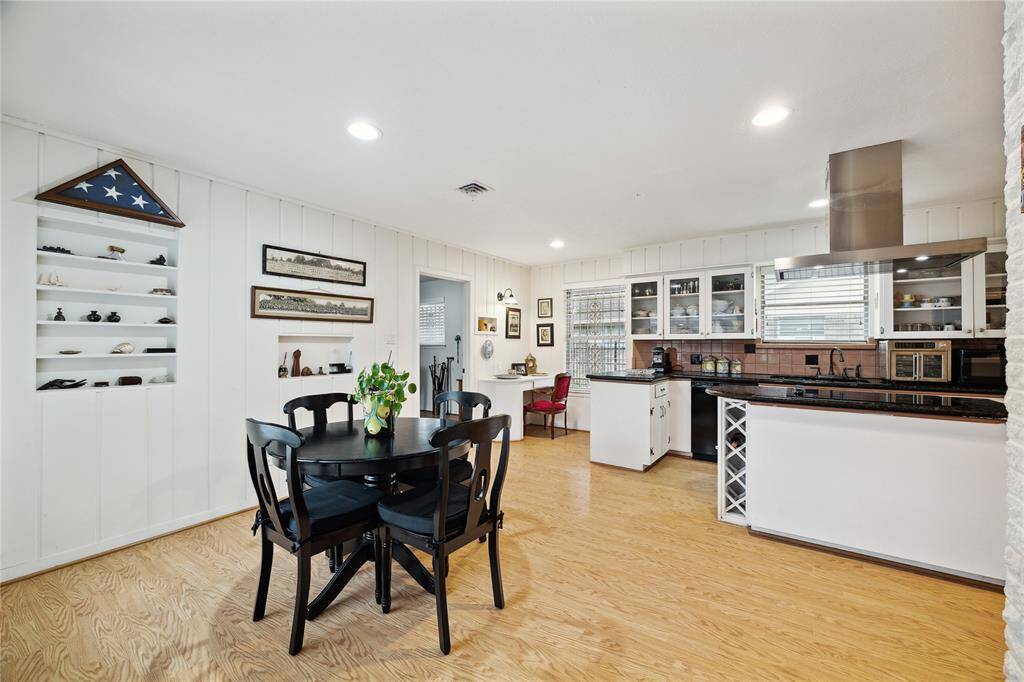
Super spacious kitchen area with breakfast area and work desk. Granite counters and center island. Recent ovens and cooktop.
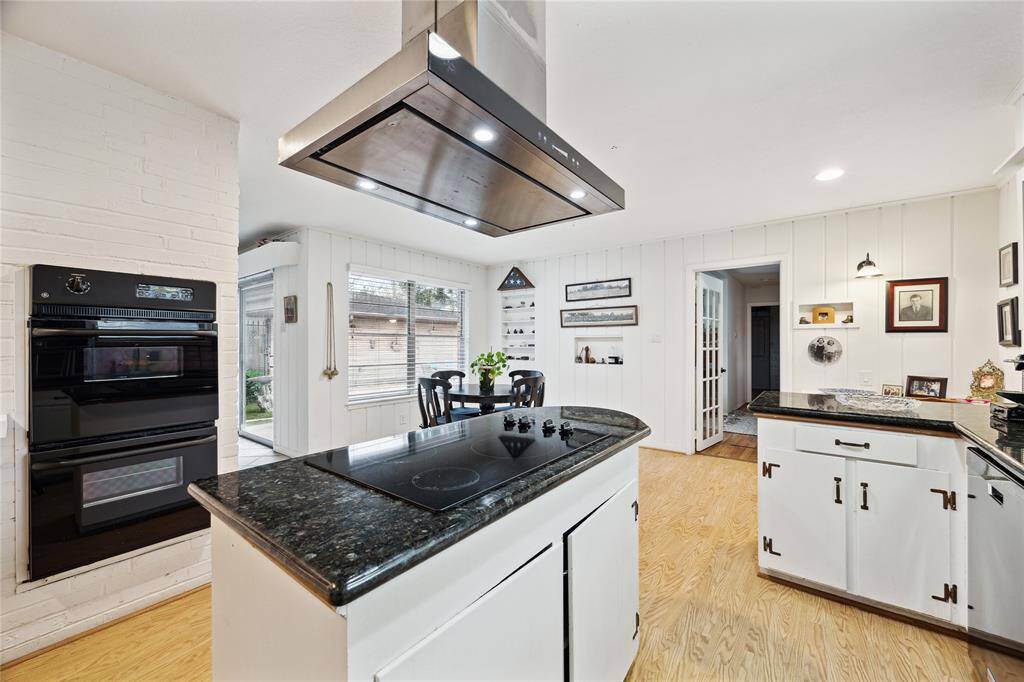
Tons of cabinet and counter space. Walk in pantry behind the frog. Recent double ovens built into the brick accent wall.
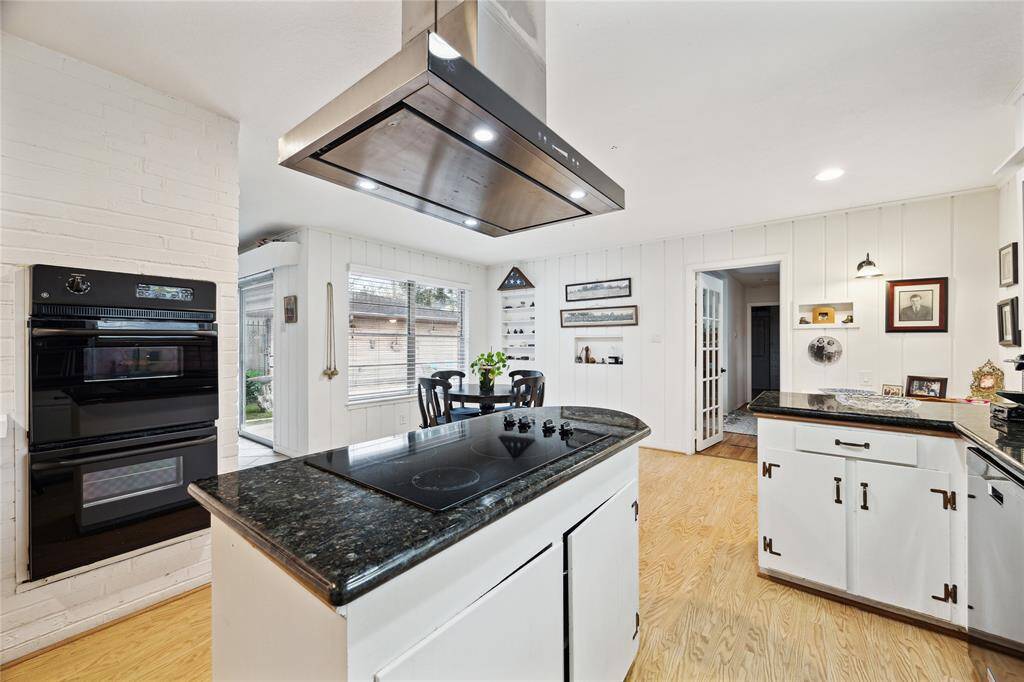
Opposite view of the island and smooth range cooktop.
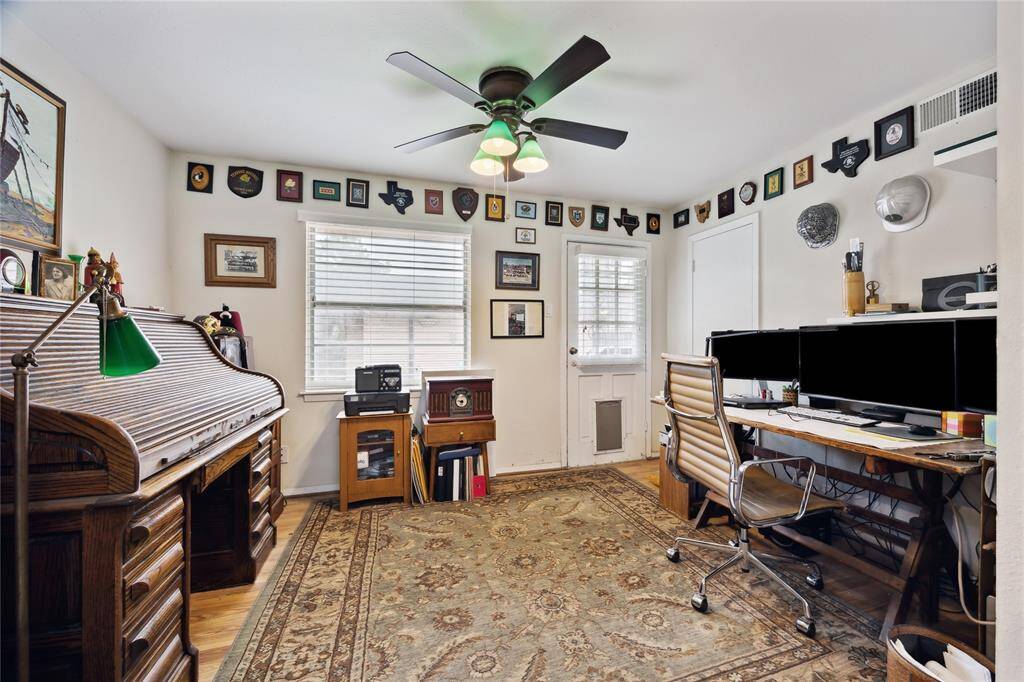
Between the main part of the kitchen and the formal dining is an original built in grill and Butler's Pantry or bar area. There's no shortage of space in this kitchen!
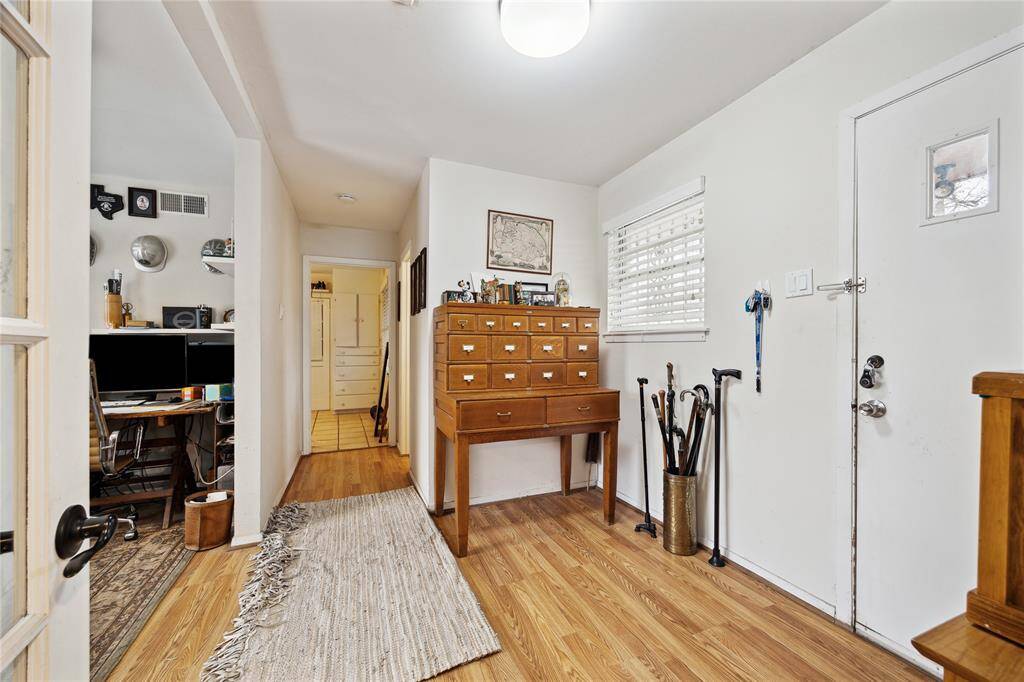
French door off kitchen and breakfast area leads to some great bonus spaces with a side foyer to the driveway.
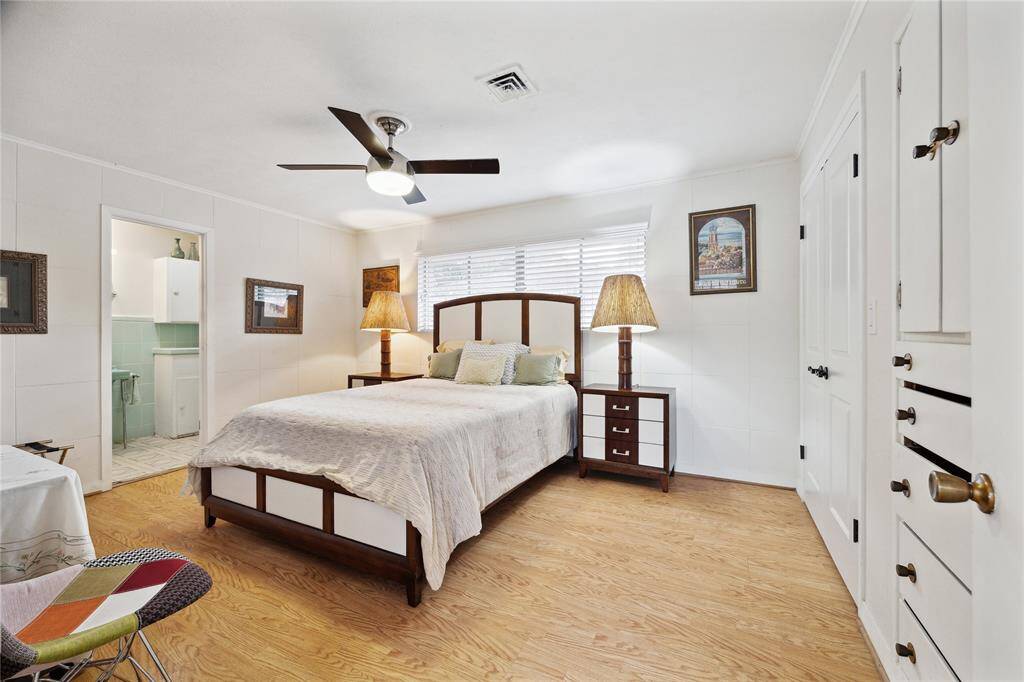
Vintage tile half bath off the kitchen wing.
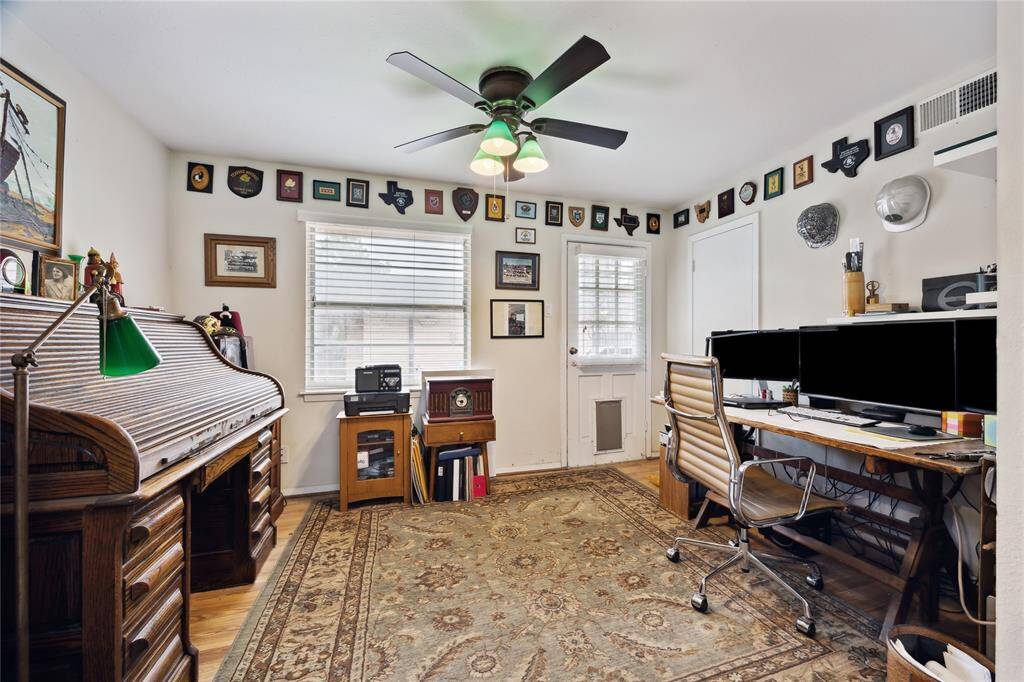
The first of two spaces is this bonus room with direct access to the rear patio and a closet. Could be a 4th bedroom, study, home office, etc.
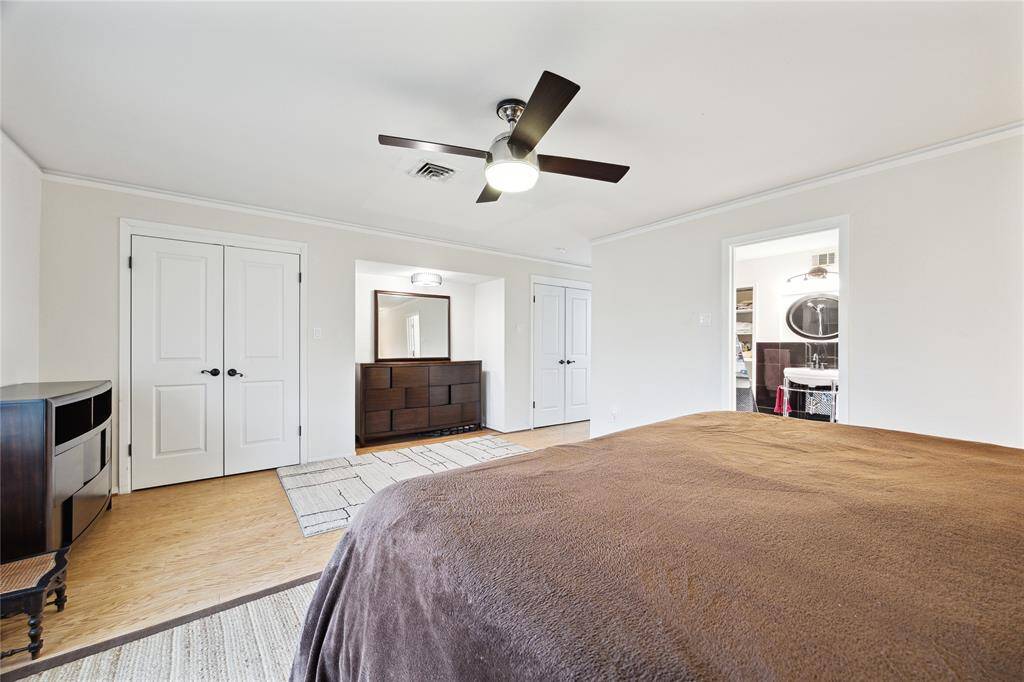
At the end of the hall, next to the attached garage, is an additional space, currently set up as an artist studio. Perfect for that or a home gym, home office, so many options!
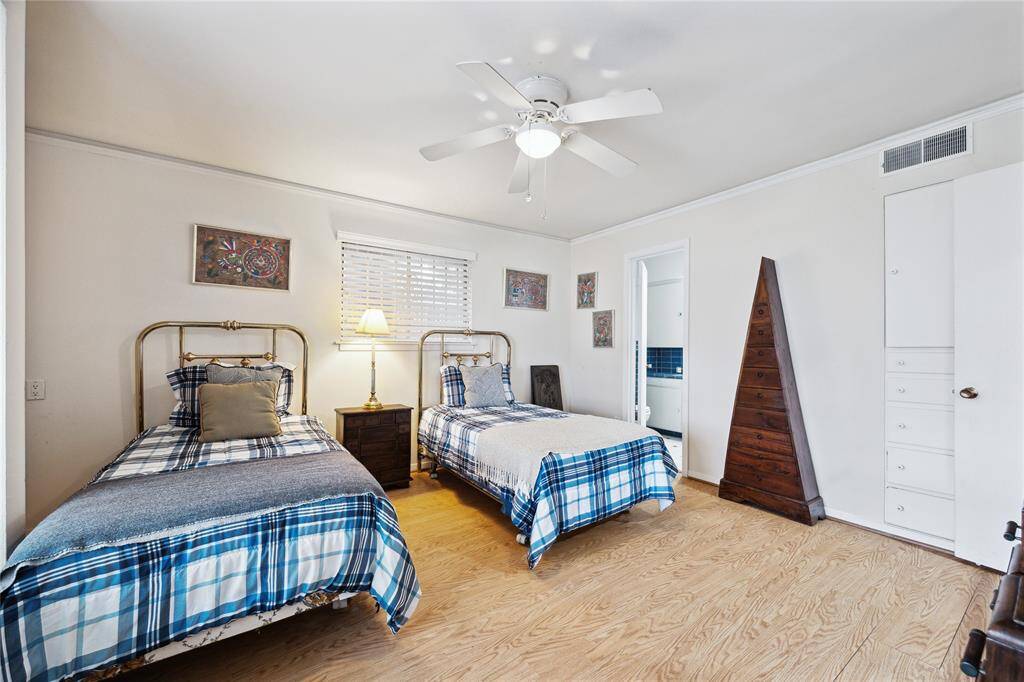
The front bedroom is spacious, with built in drawers & cabinets, as well as ample closet space. Door way to the en suite bath. All three bedrooms have their own baths!
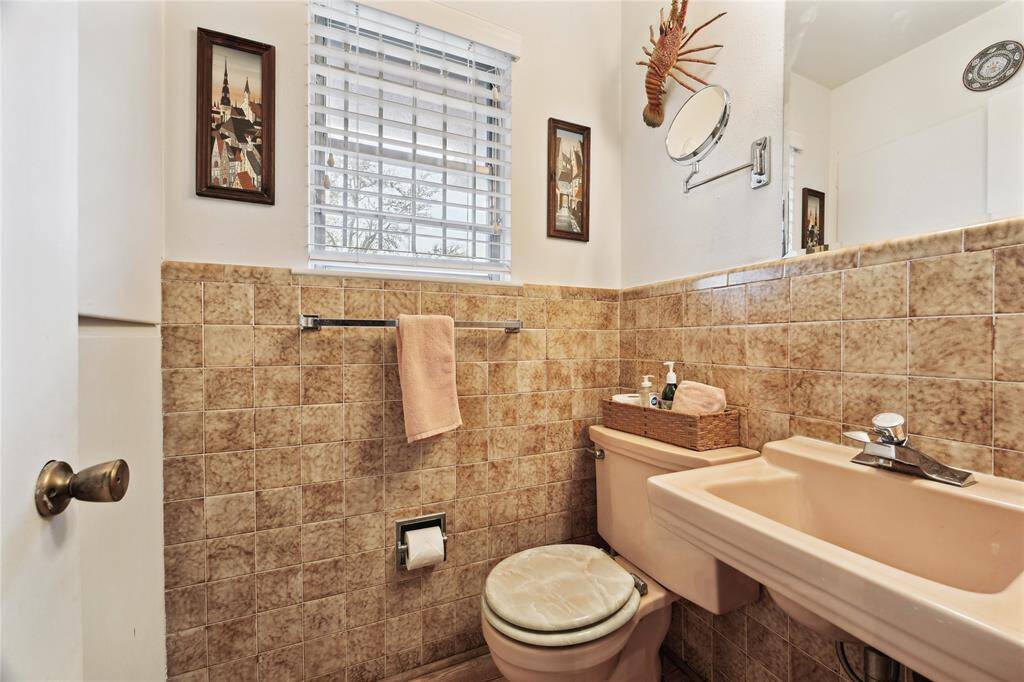
Opposite view, showing window seat and bookshelf details. These are not the tiny bedrooms you typically see in newer construction.
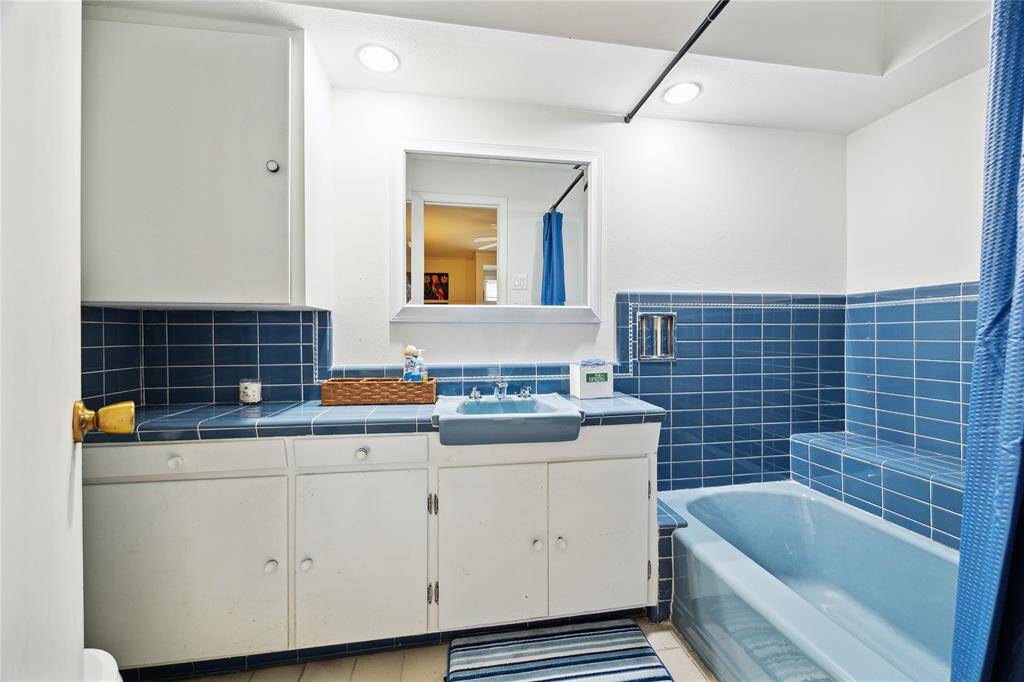
Beautiful mid-century vintage tile bath in excellent condition. So much character!
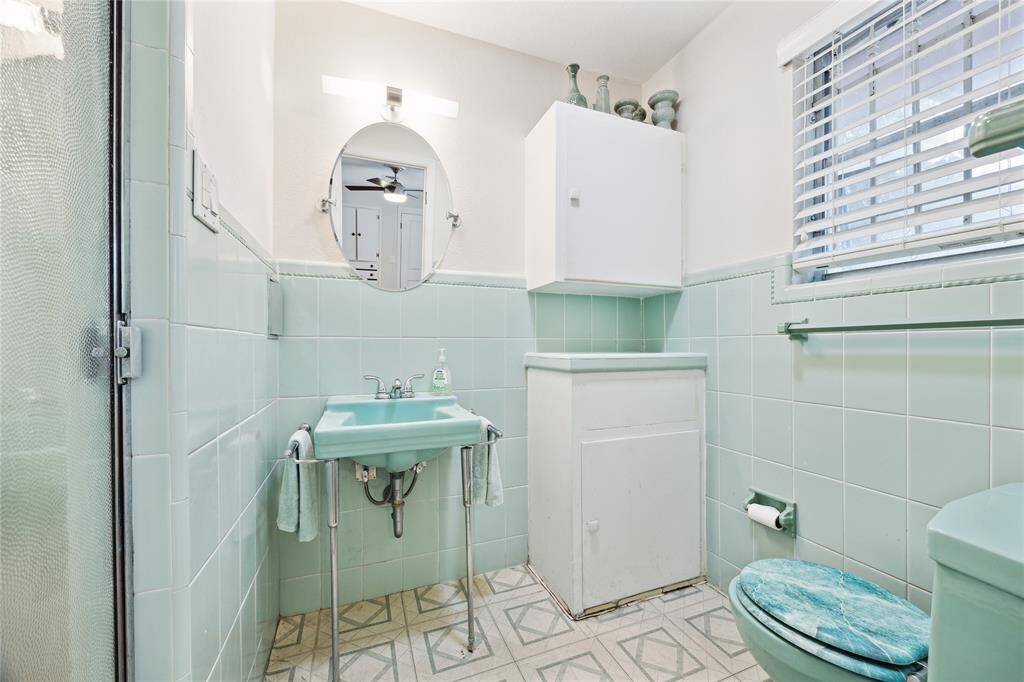
Middle bedroom with more built in storage and updated ceiling fan. 2 inch blinds and of course, an en suite bath.
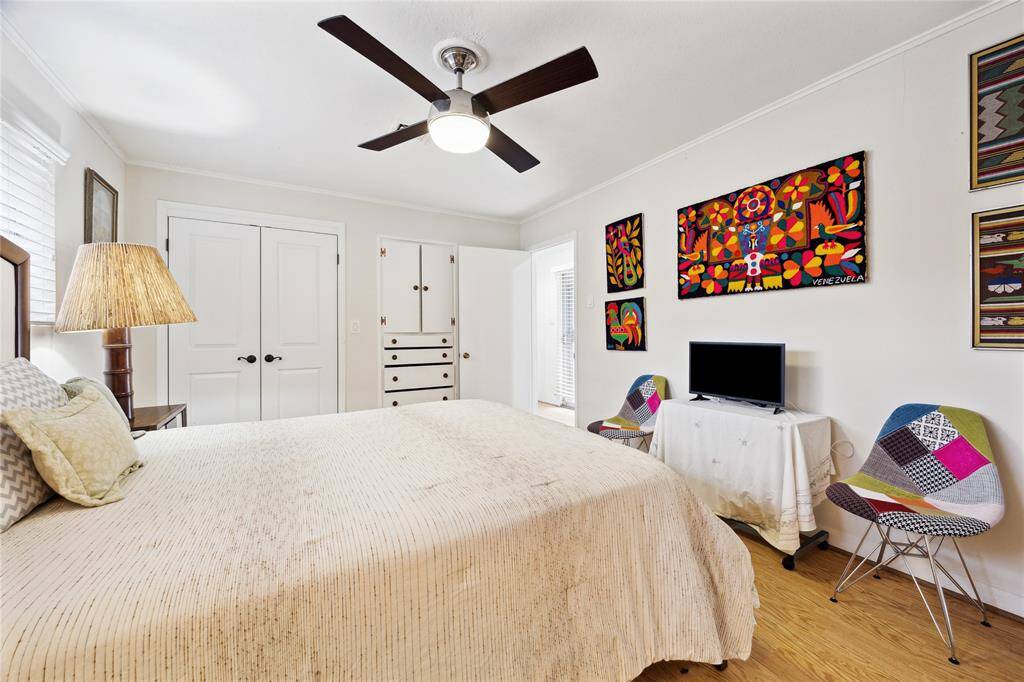
These rooms with accommodate pretty much any size bedroom set.
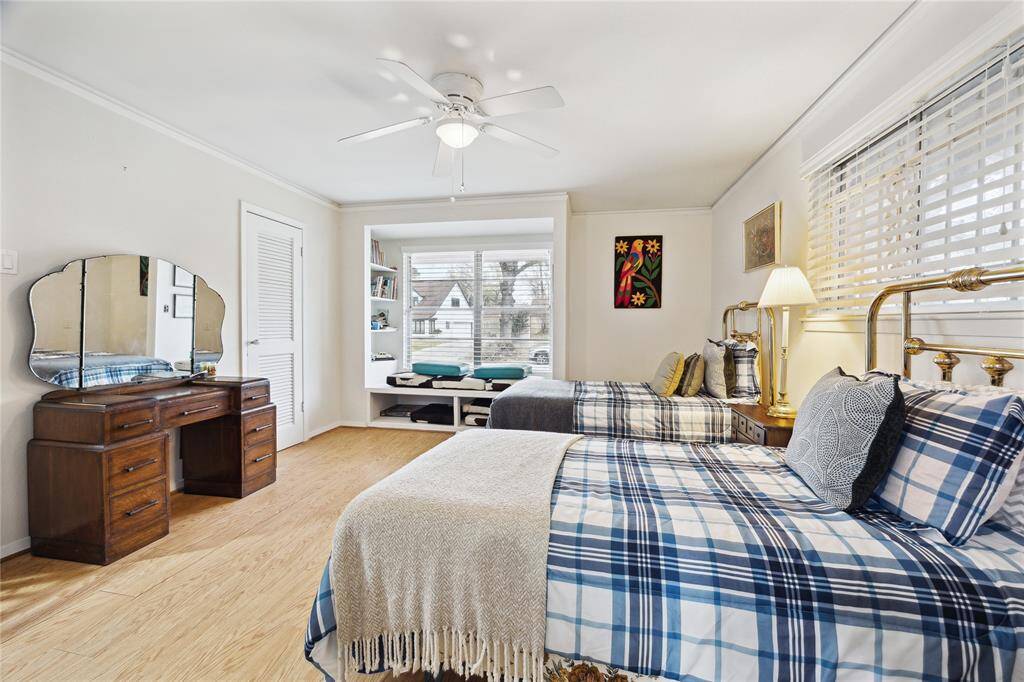
Another vintage tile bath with shower.
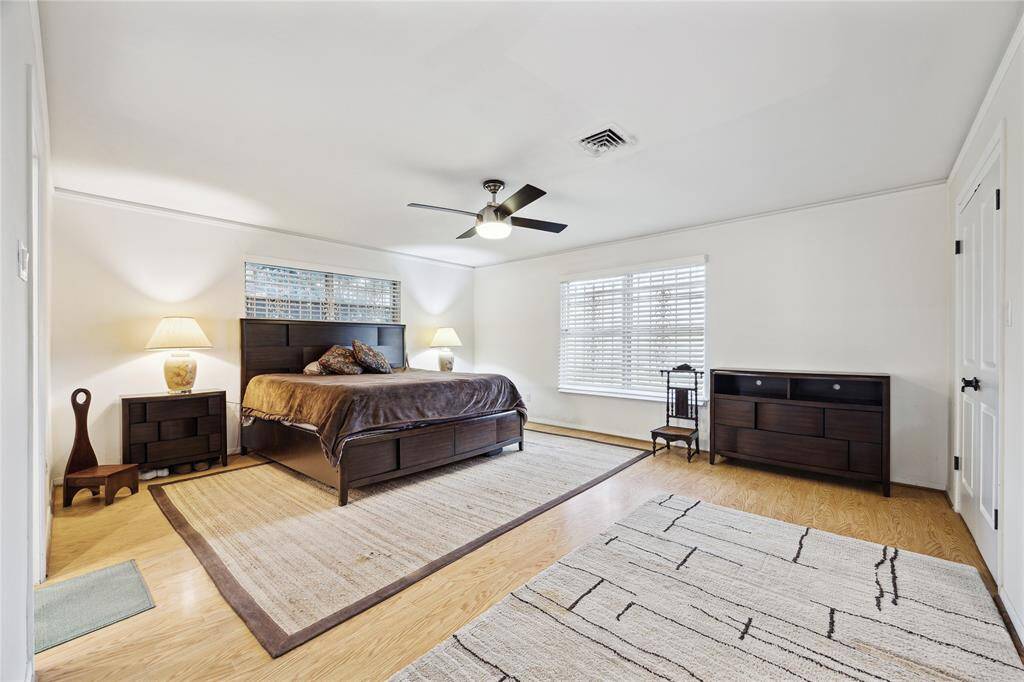
Huge primary bedrooms with double closets, modernist ceiling fan, multiple windows with 2 inch blinds for great natural light.
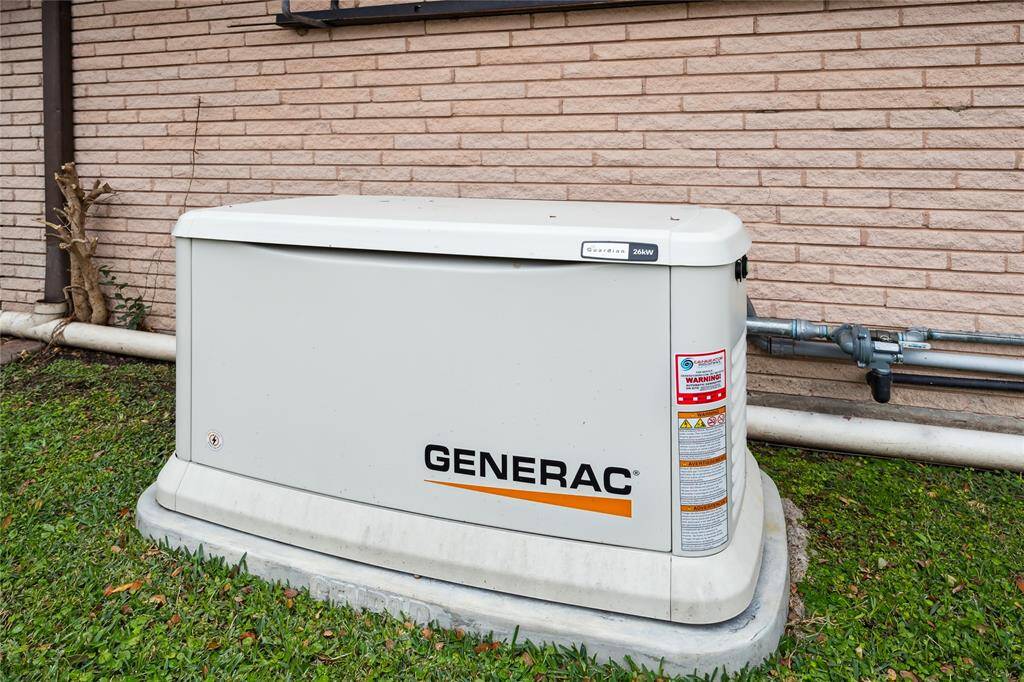
Dual closets and room for dressers. Bring your king size pieces and then some!
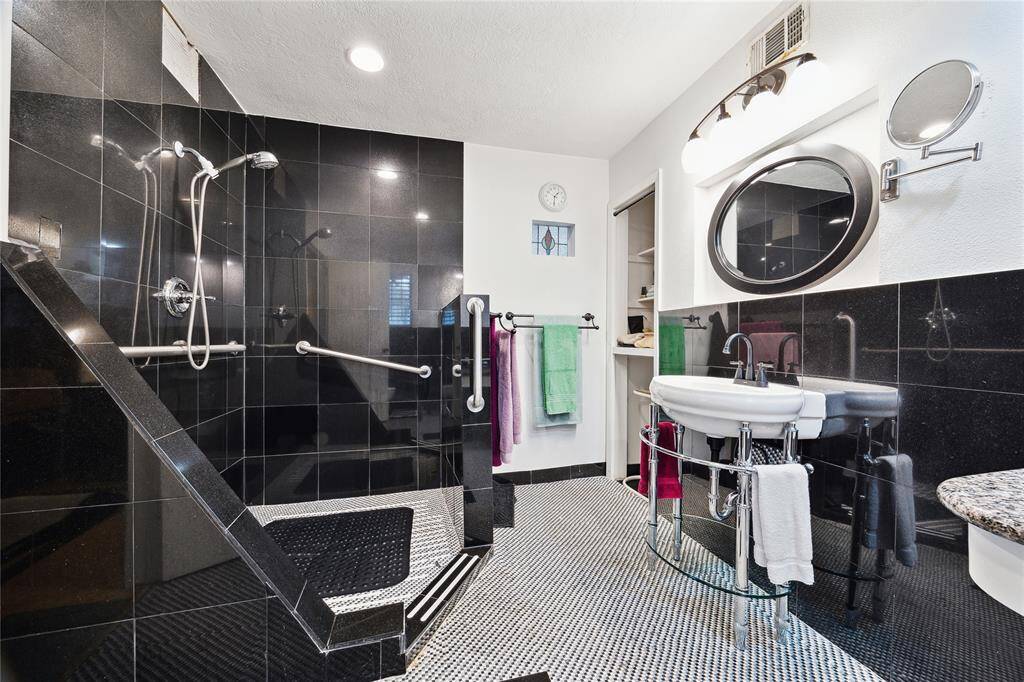
Roomy primary bath with large walk in shower.
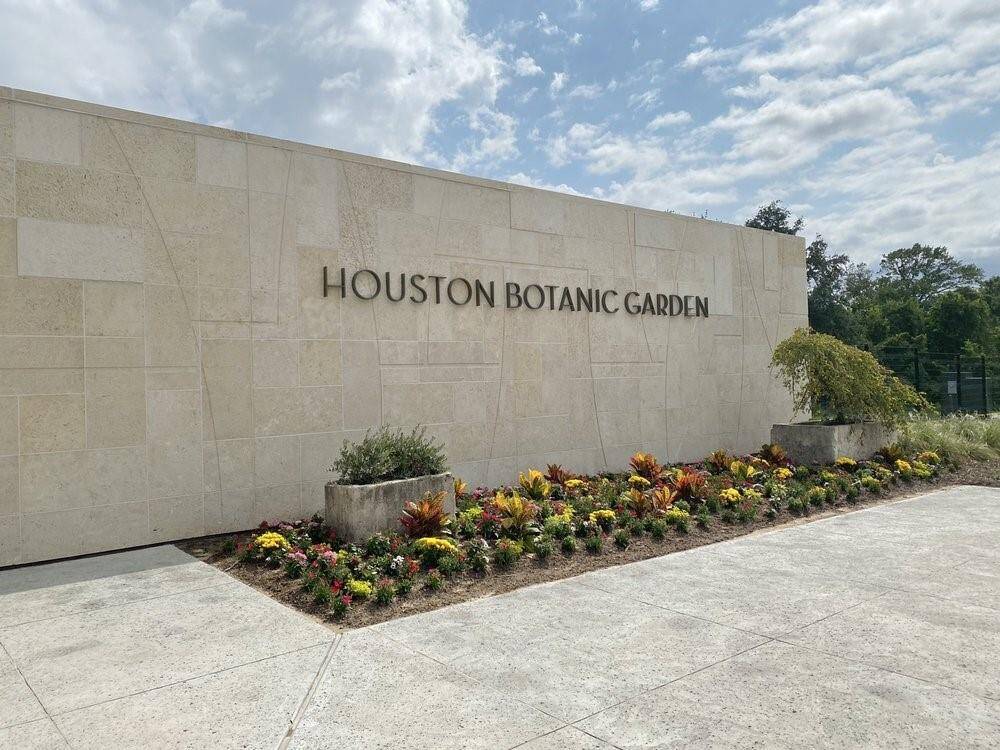
Incredible courtyard style rear patio, perfect for grilling and having friends over.
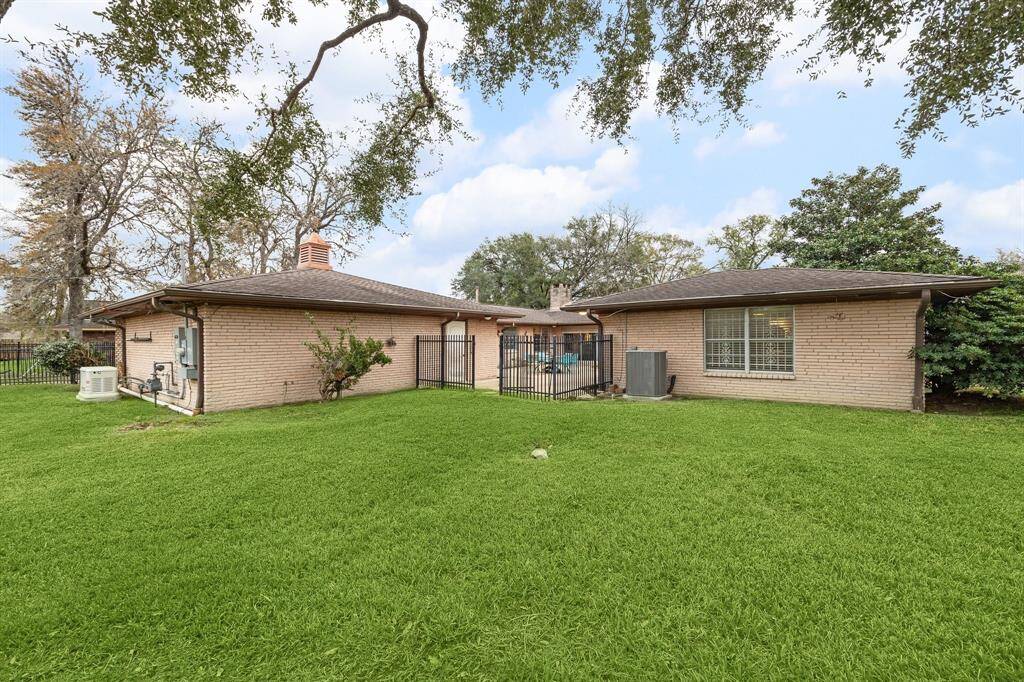
The large lot gives you plenty of room for pets, kids to play, gardening, you name it! The house is also brick all the way around.
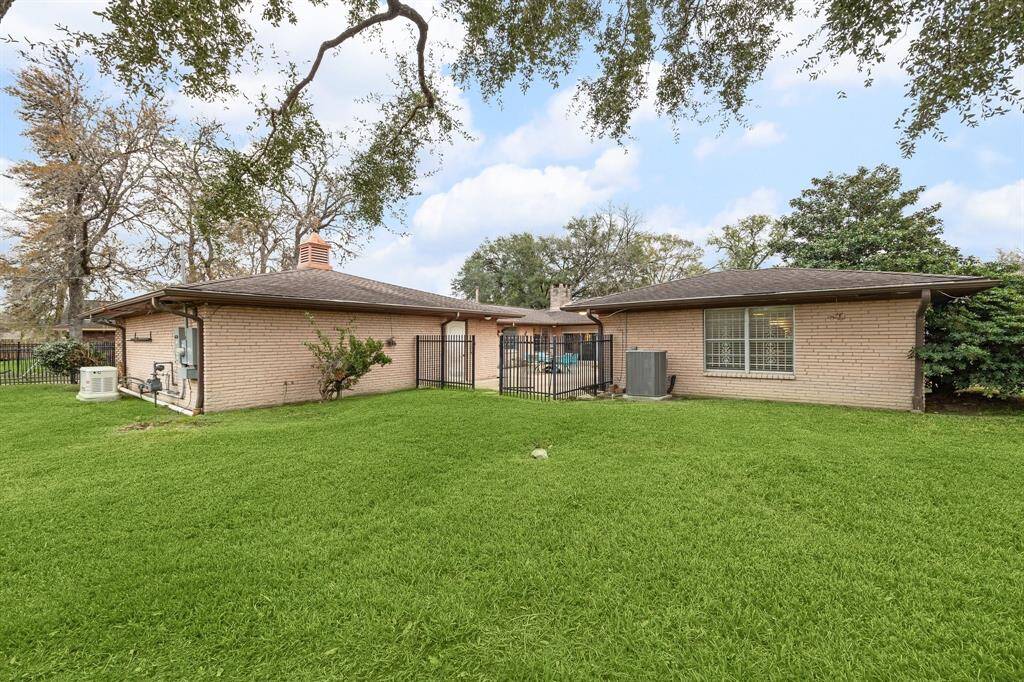
Whole house Generac generator. If you've never priced these for a house this size, it's a very pricey amenity. Remember the last time you dealt with no power after a storm? That could be a thing of the past!
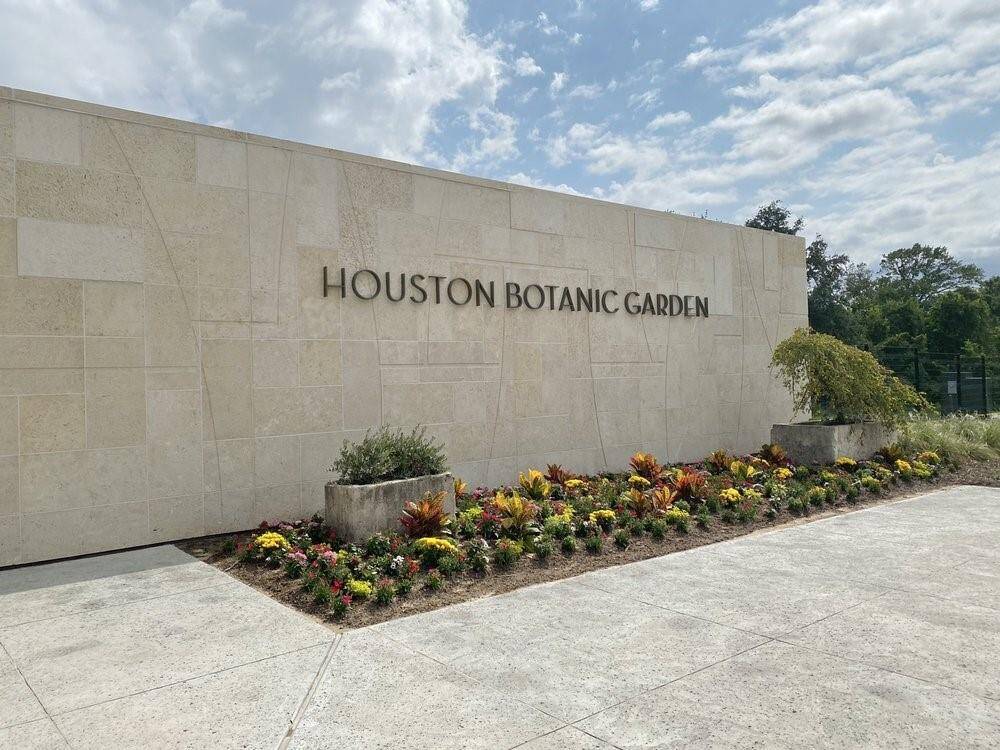
The world-class Houston Botanical Garden is in the immediate area.
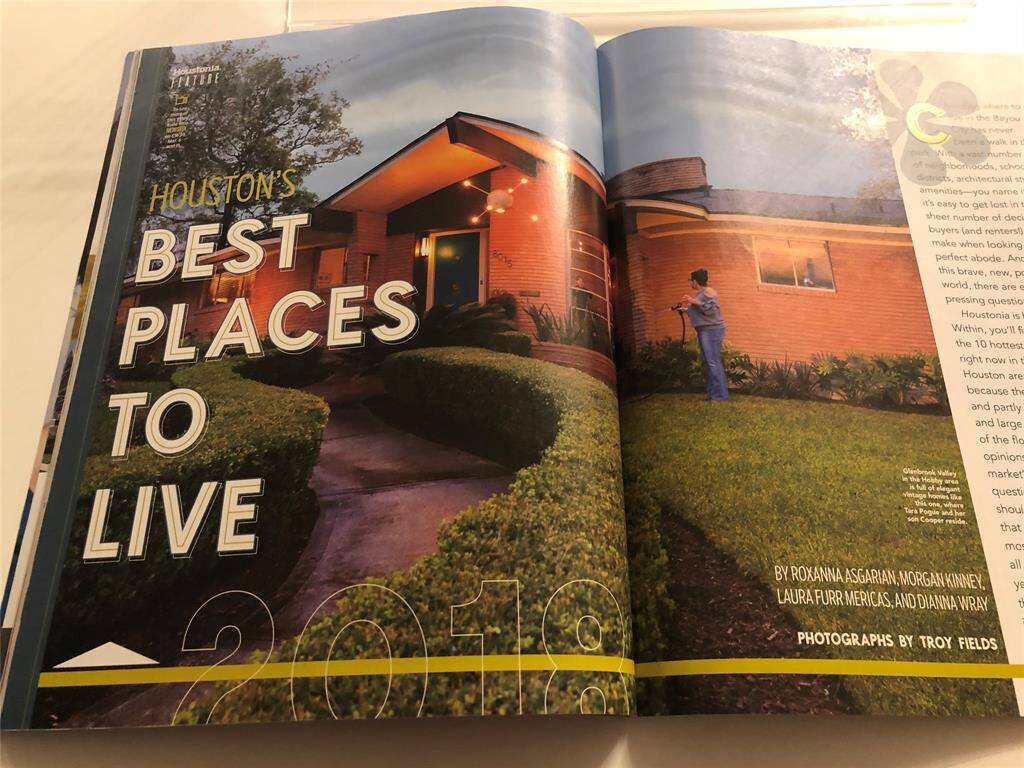
Houstonia magazine and This Old House have both named Glenbrook a top neighborhood.