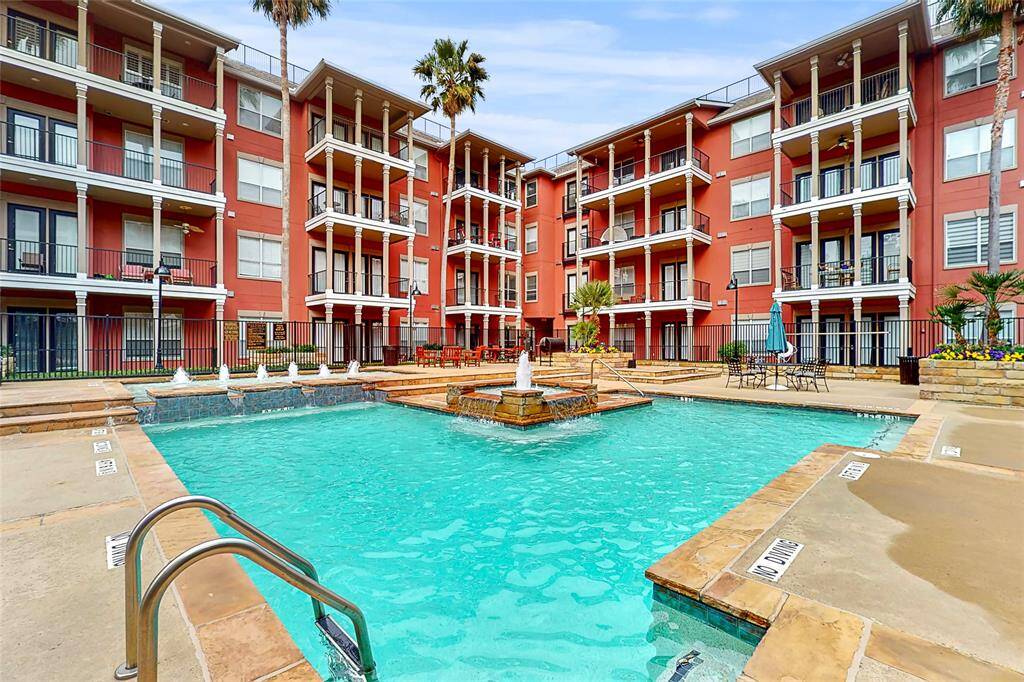
Well managed condominium building within walking distance to Galleria Mall and the near Uptown area.
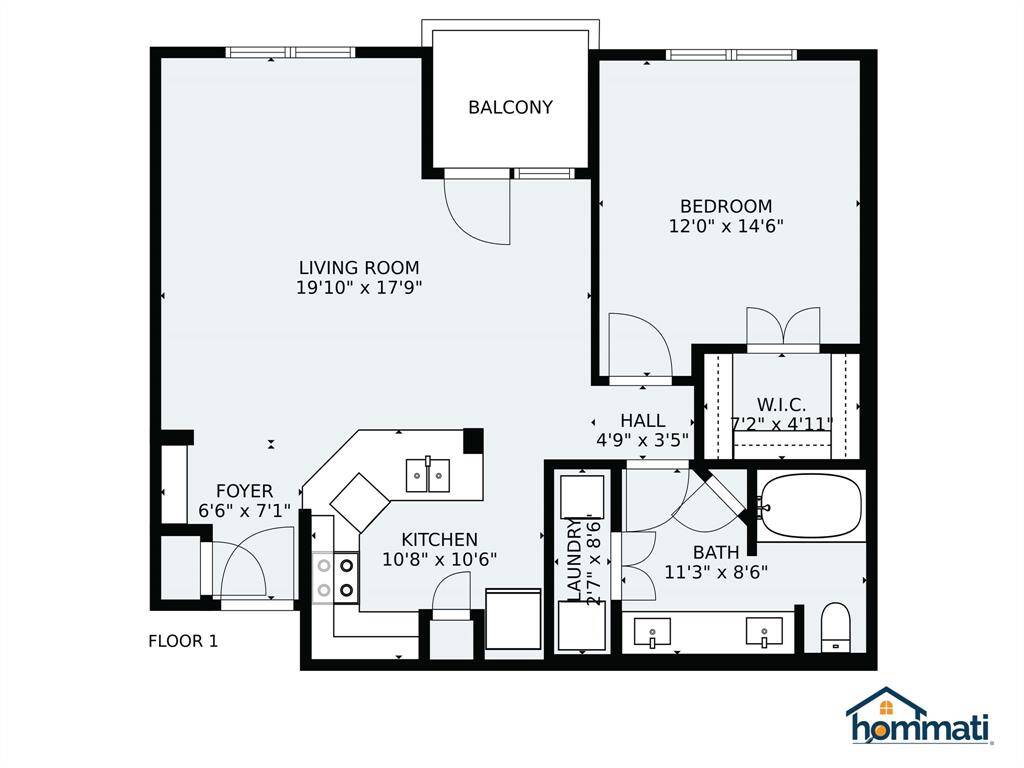
Floorplan of the condominium which is generated by the interactive 3D tour. Please note bedroom, livingroom and balcony face the courtyard and not the street or parking lots.
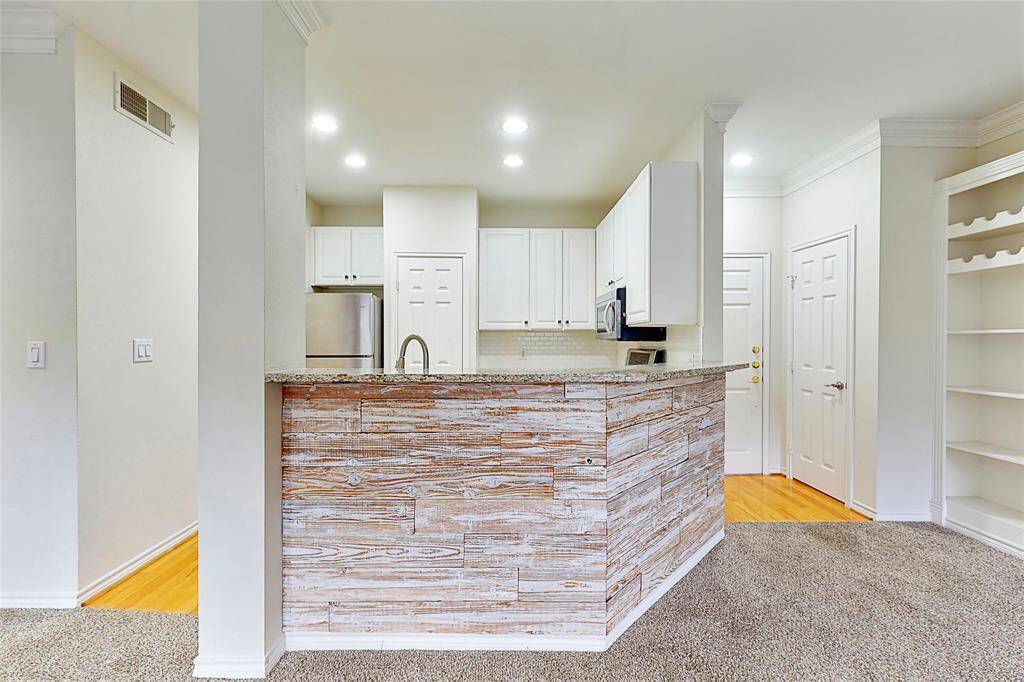
Kitchen area has a breakfast bar and also the kitchen area opens to the livingroom area. Please note the foyer and also the built-ins.
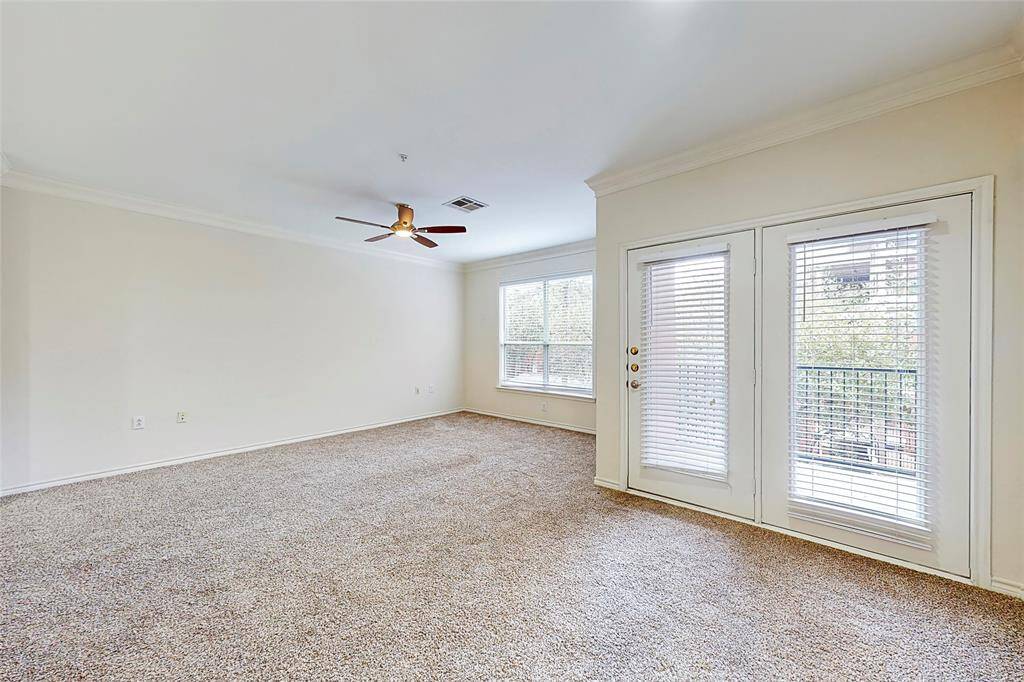
Livingroom area, and please note entrance to the balcony on the right side of the picture.
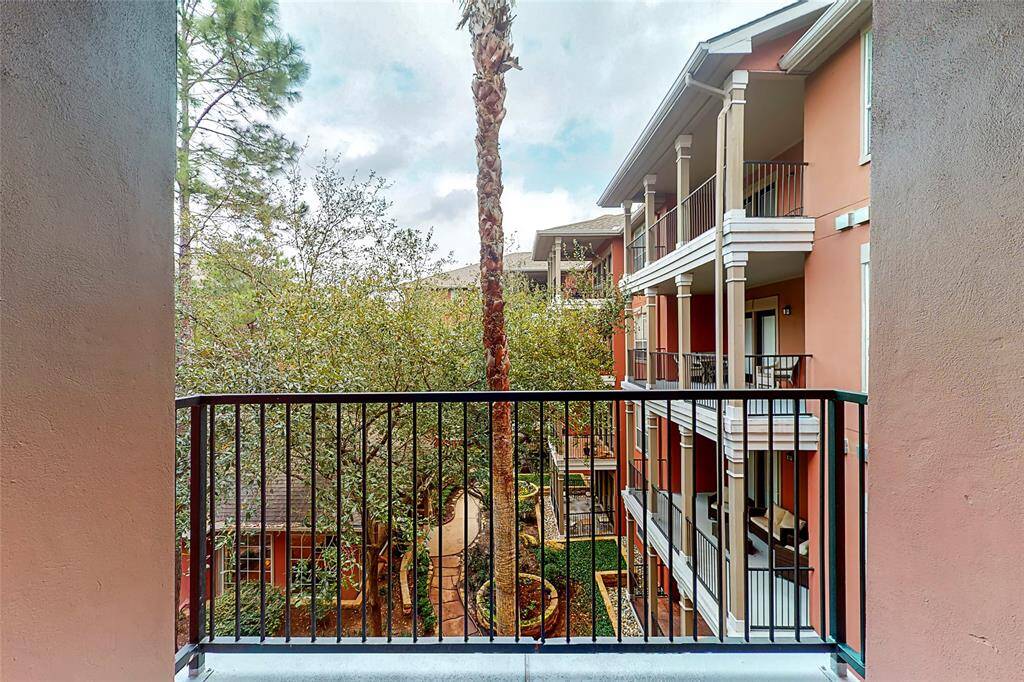
Another view of your private balcony overlooking the courtyard. Please note that the gym area of the building is also visible from the this third floor balcony.
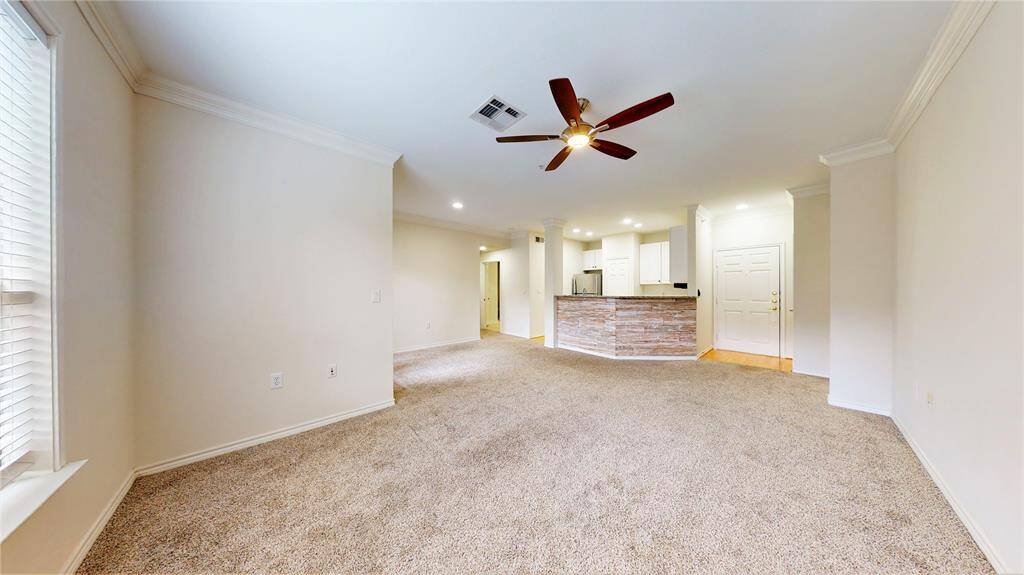
Another view of the livingroom and kitchen in the background. The entrance and foyer are on the right.
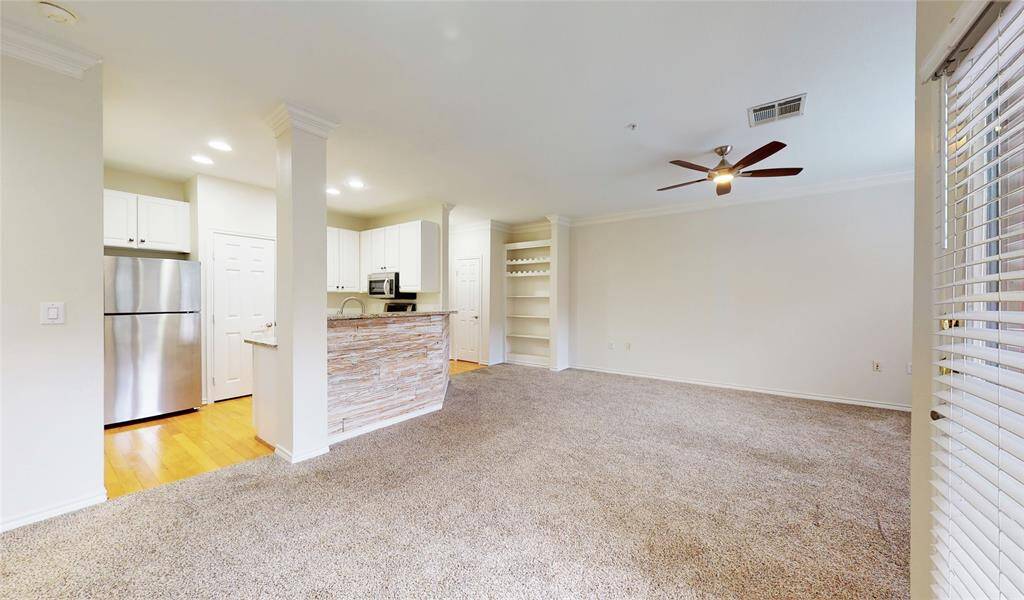
A view of the livingroom, and please note the entrance to the balcony on the right.
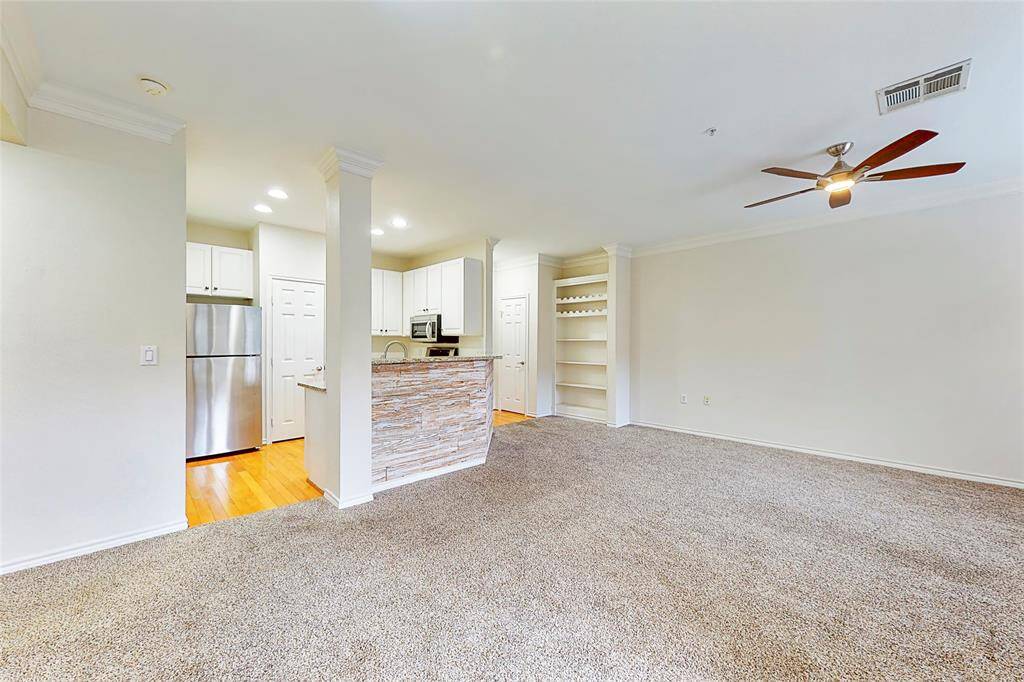
Another view of the kitchen and livingroom area.
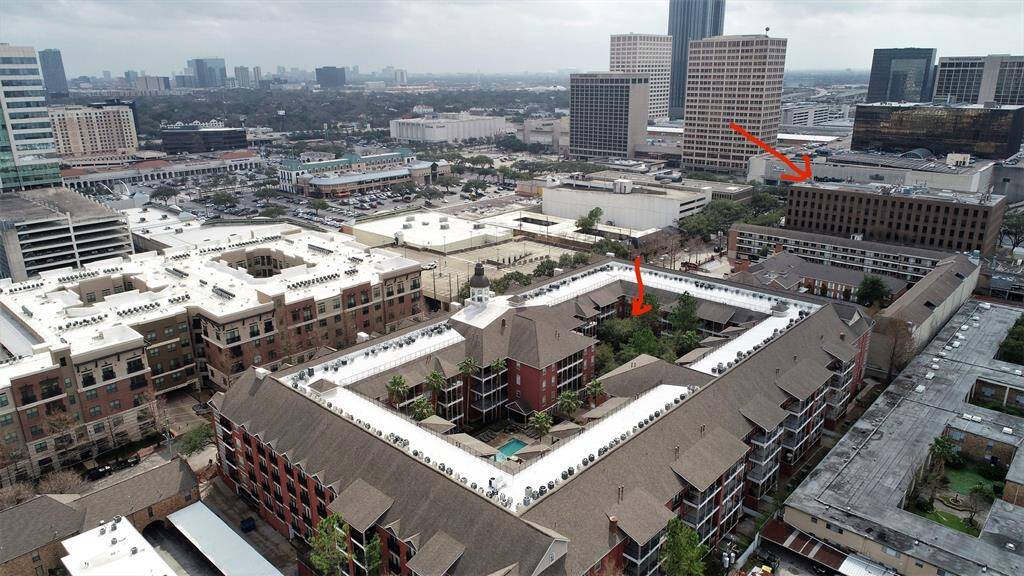
Approximate location of the condominium unit (third floor, facing the courtyard with a balcony) is note with a smaller arrow on the above picture. The larger arrow points to the main entrance of the Galleria Mall which is in walking distance to this building.
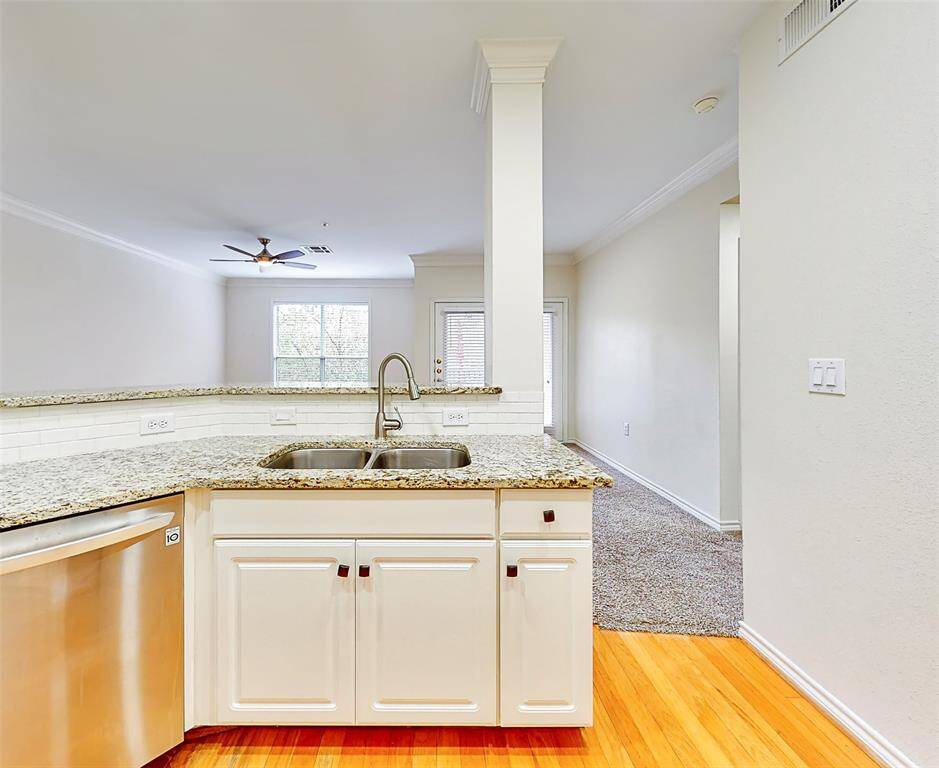
Another view from the kitchen toward the livingroom area. Note that the door to the right is the entrance to balcony. This condominium unit is facing the courtyard.
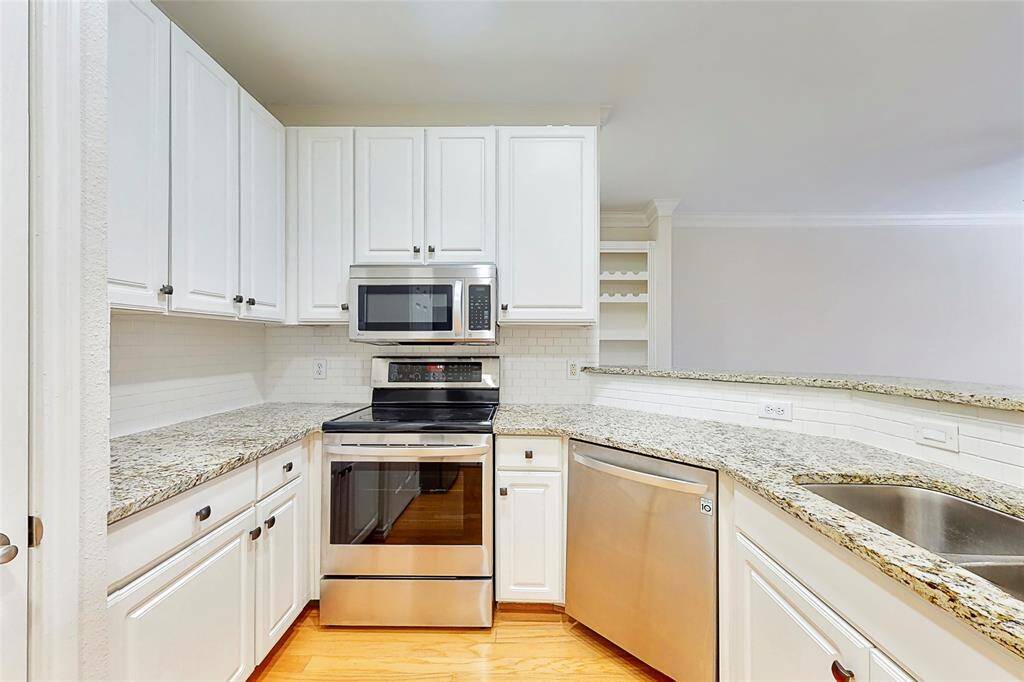
Kitchen is well equipped, and all appliances (including the refrigerator) is included.
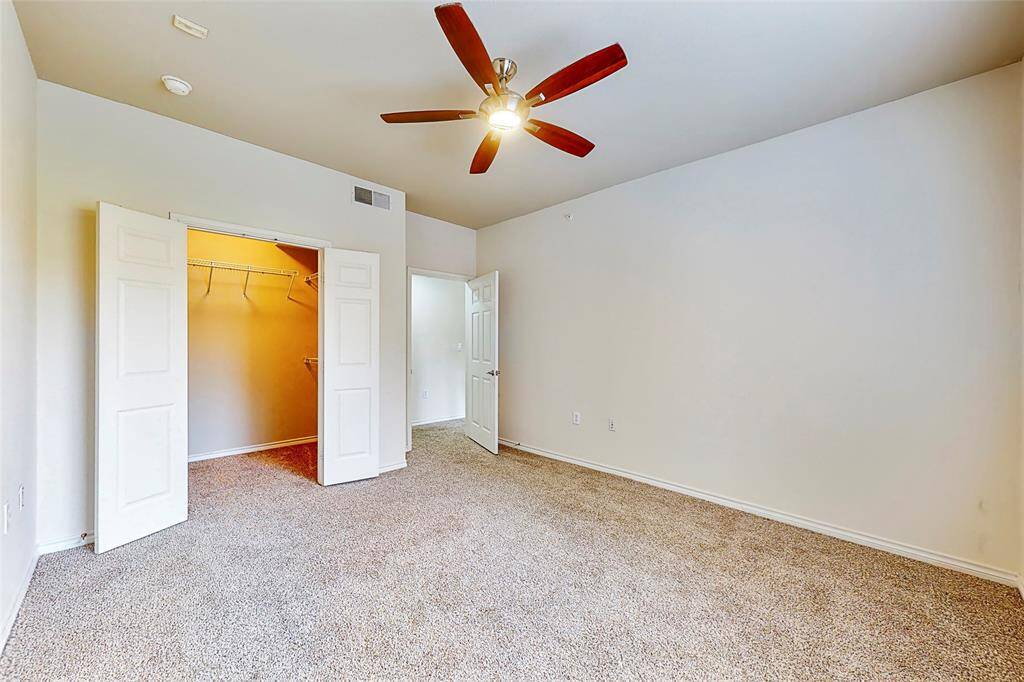
Primary bedroom with the walk-in closet. Please note that the access to the bathroom is from the hallway, and therefore guests would not have to come to a bedroom to access that bathroom (Some other units have this issue and this unit does not).
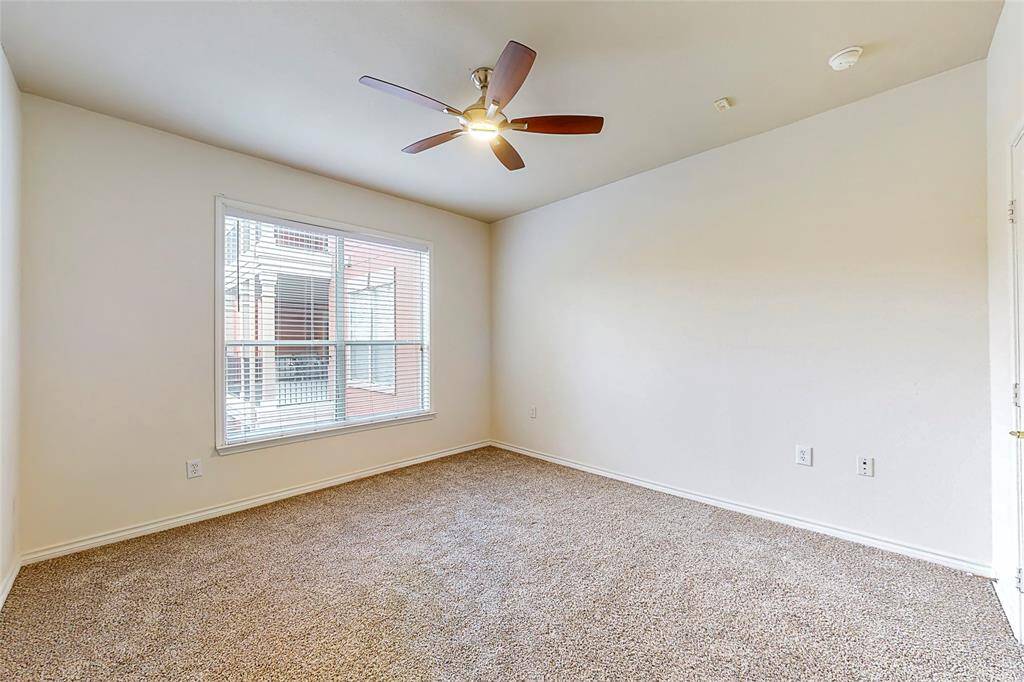
Another view of the primary bedroom, which overlooks the backyard.
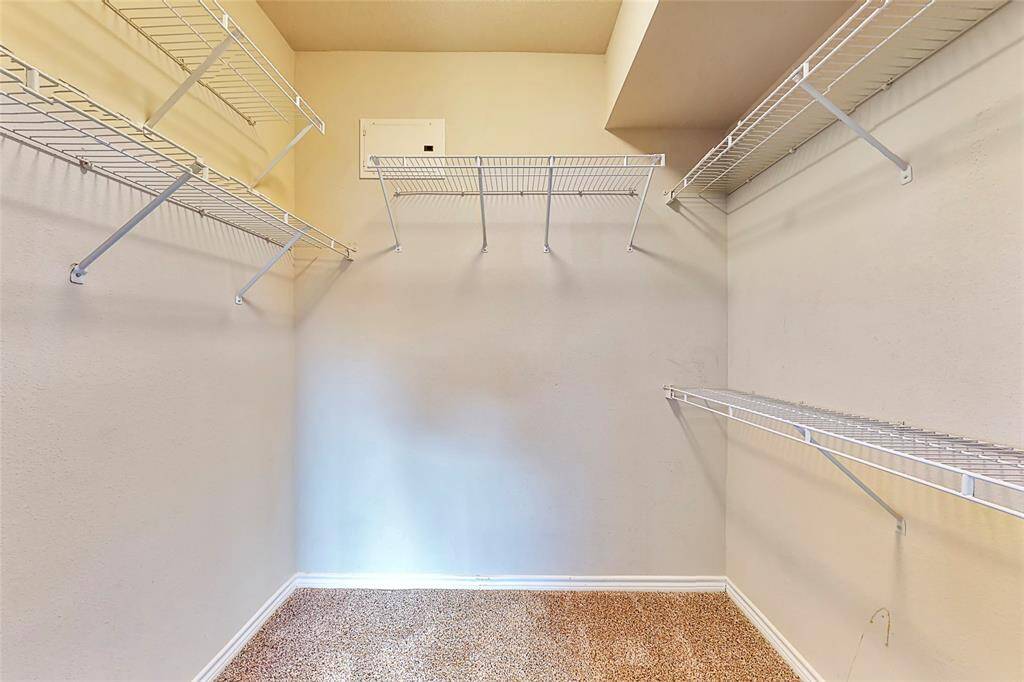
Primary bedroom walk-in closet.
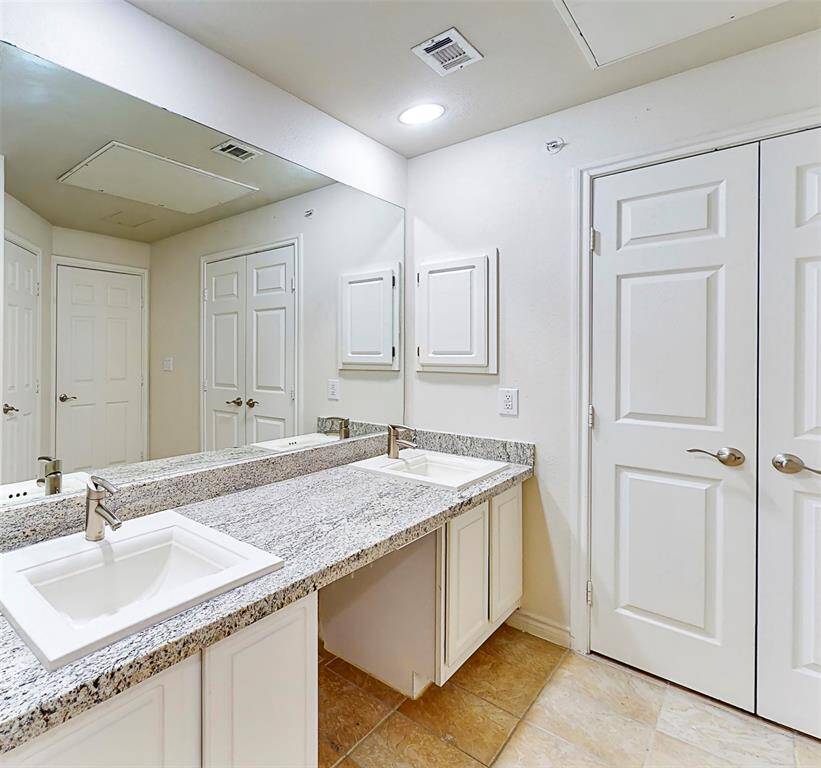
The primary bathroom has dual sinks and please note the utility room on the right side of the picture. Please note the floorplan and also the 3D interactive tour which is on this listing to get a better view.
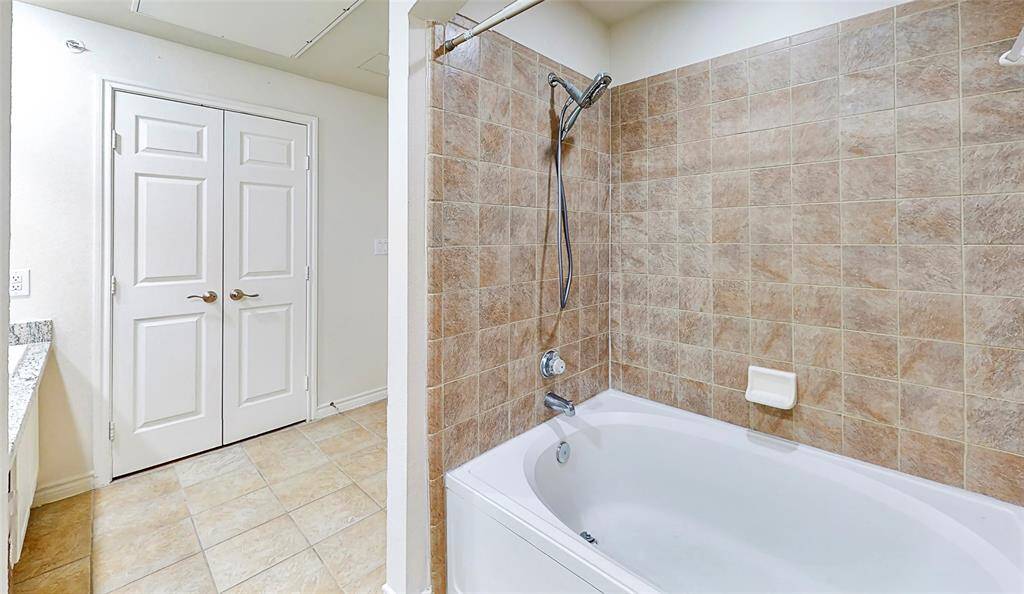
Primary bathroom shower/tub area. Please note the utility room which has fullsize washer and dryer.
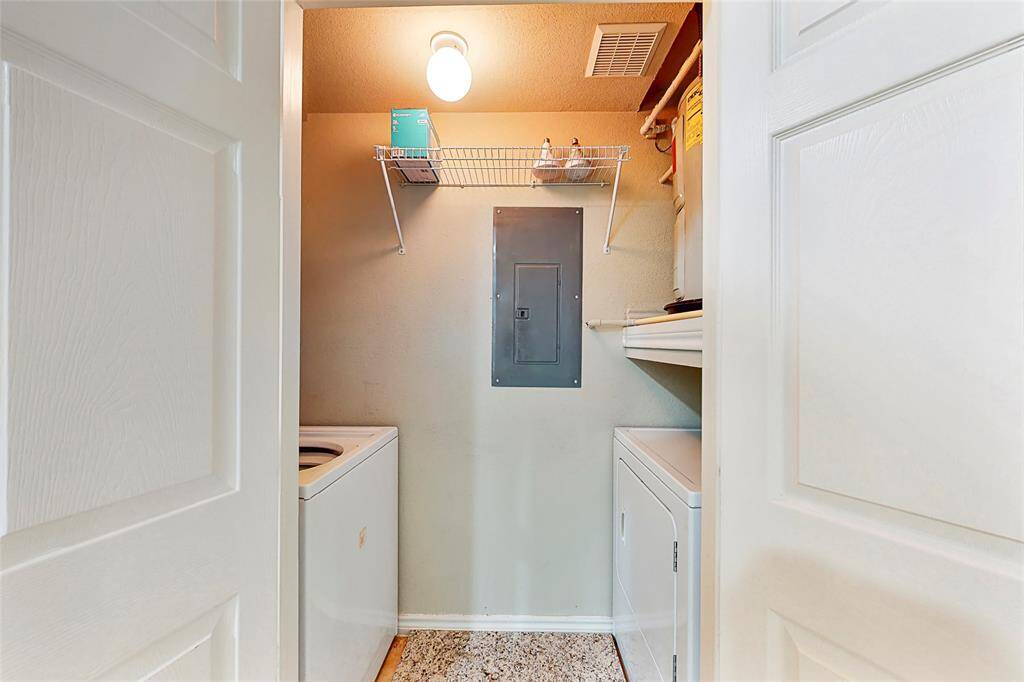
Utility room which is accessible through the bathroom area. Note that the pictured full-size washer and dryers are included.
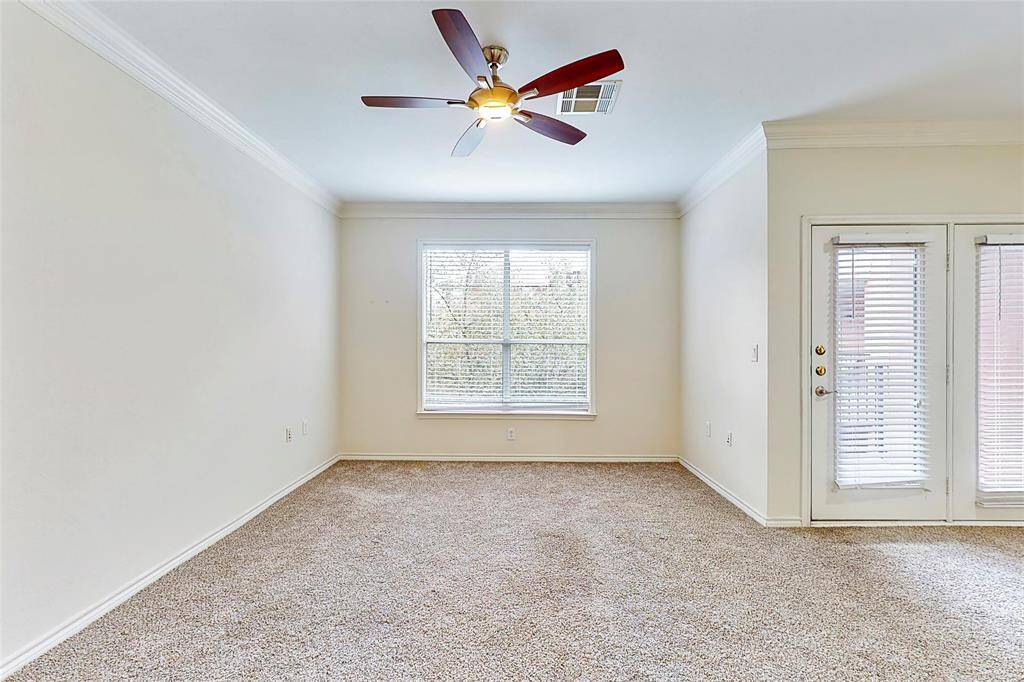
Another view of the livingroom area.
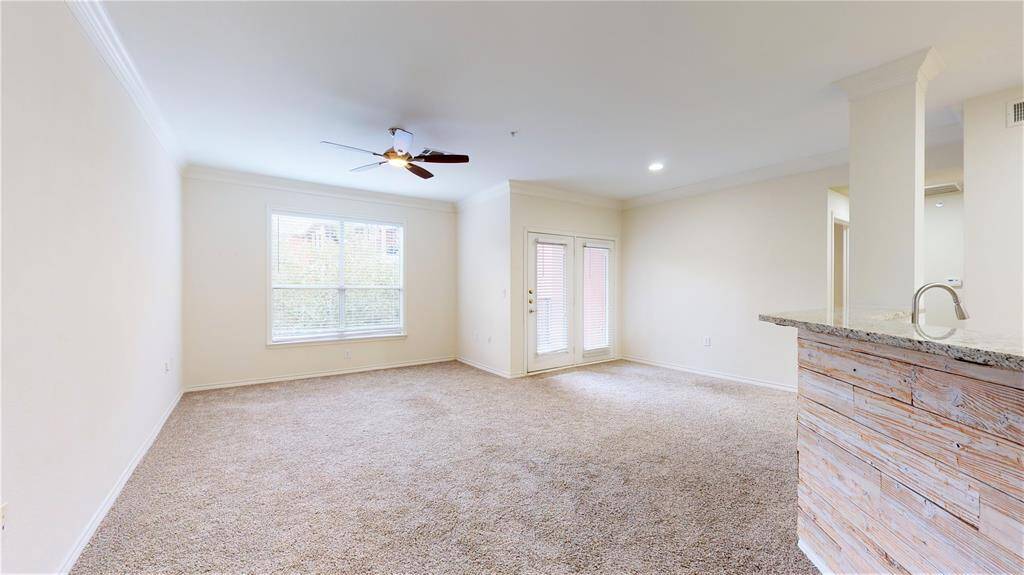
A view of the livingroom and breakfast bar, as we enter the property and from the foyer area.
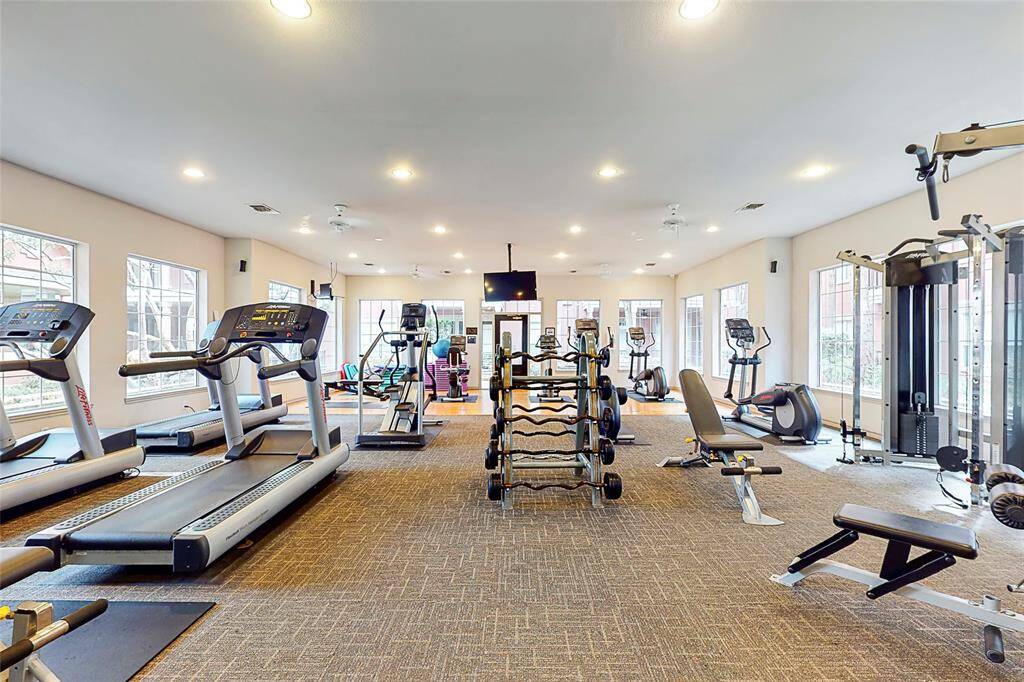
Well equipped gym area of the building, with fees included in the lease amount.
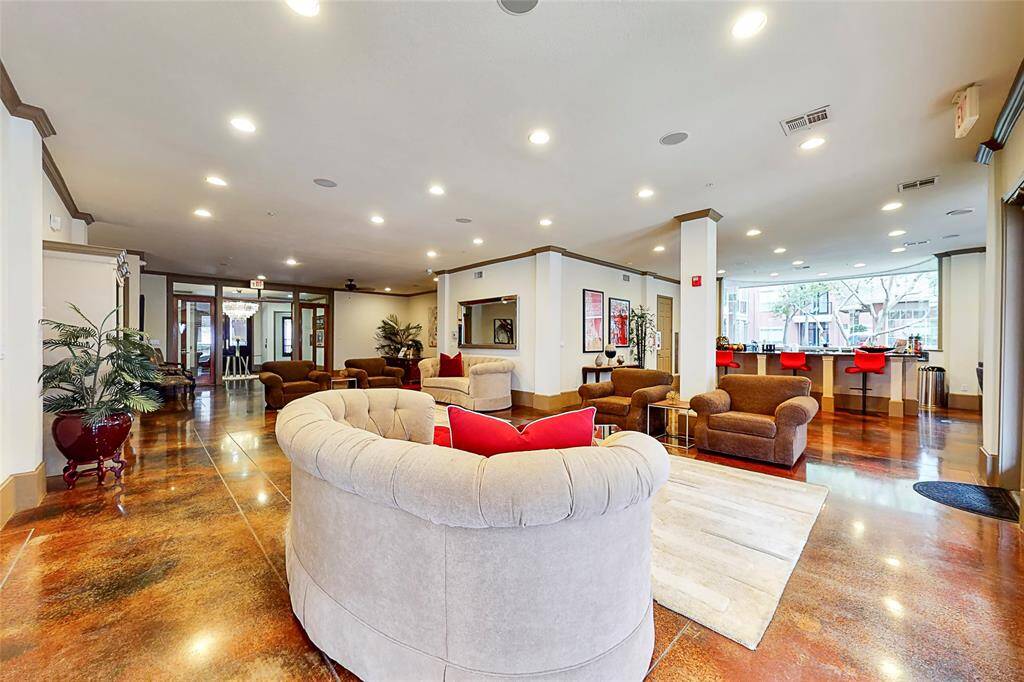
A view of the clubhouse and common area on the first floor.
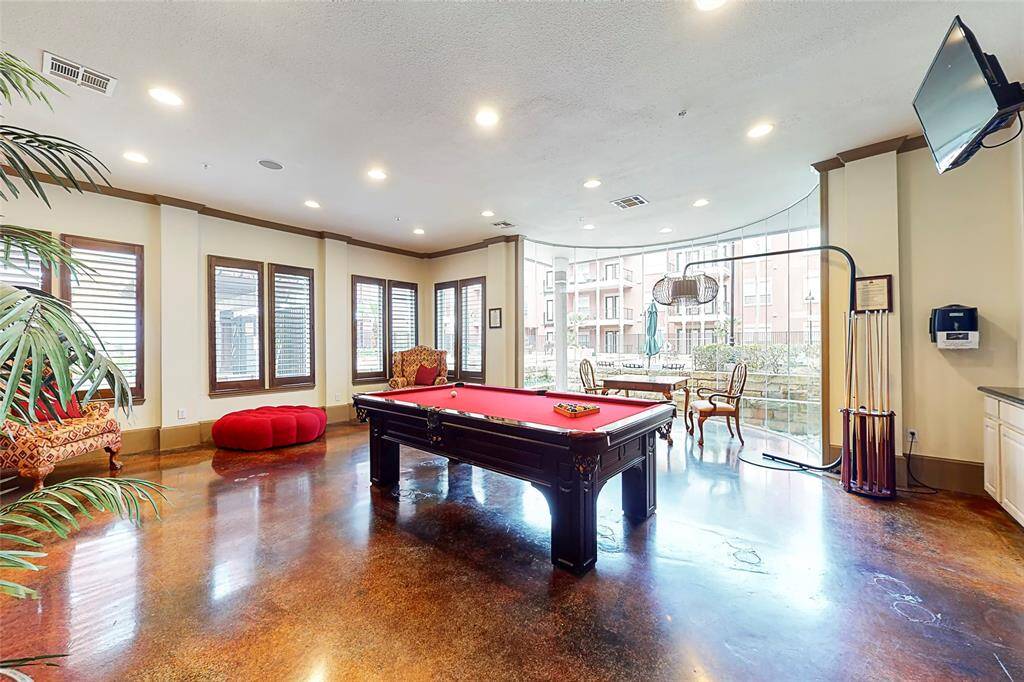
Another view the additional clubhouse area, and please note the glass wall with a view of the pool area in the background. Property also has a business office area.
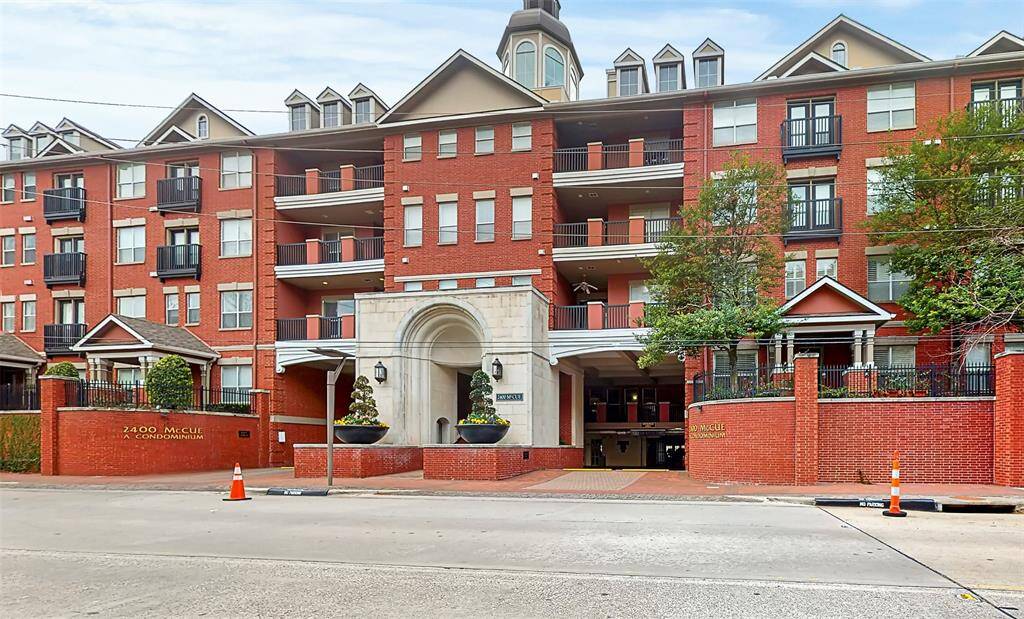
Main entrances to the building and please note that property has 24x7 guard on duty.
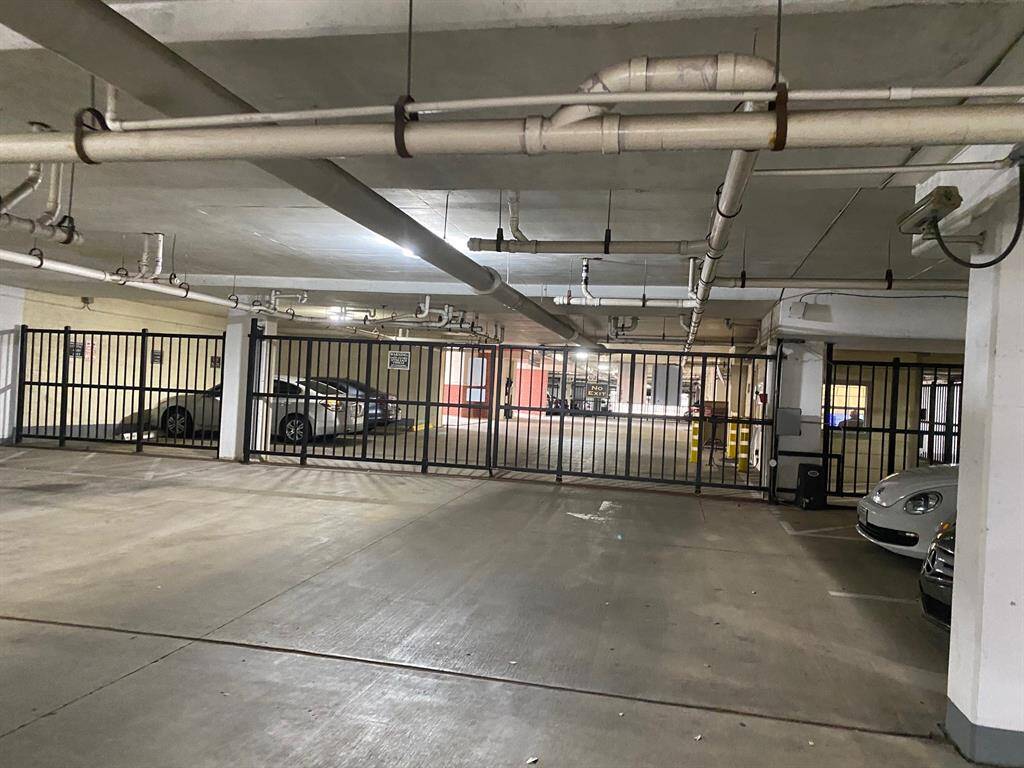
Entrance to the garage area is gated and remote will be provided. Please note the additional guest parking and also please note the guard's office on the right side of the picture.
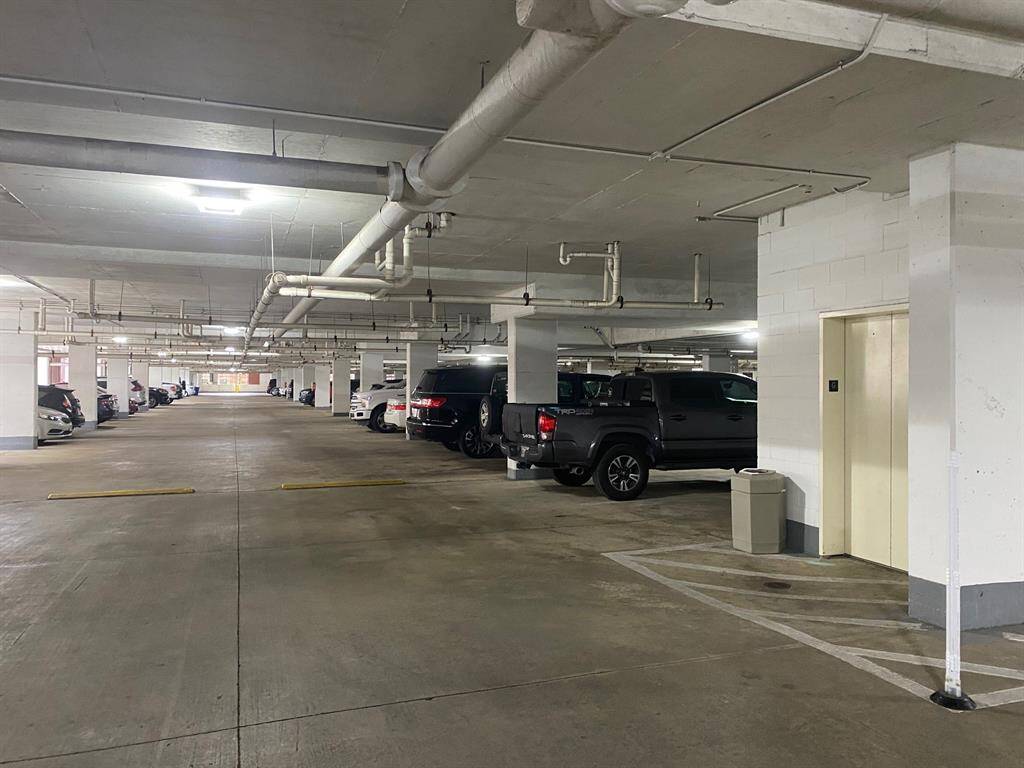
Property has plenty of parking space, and also has additional guest parking as well as the street parking. Above is the parking area near one of the garage elevators, which takes you to the third floor.
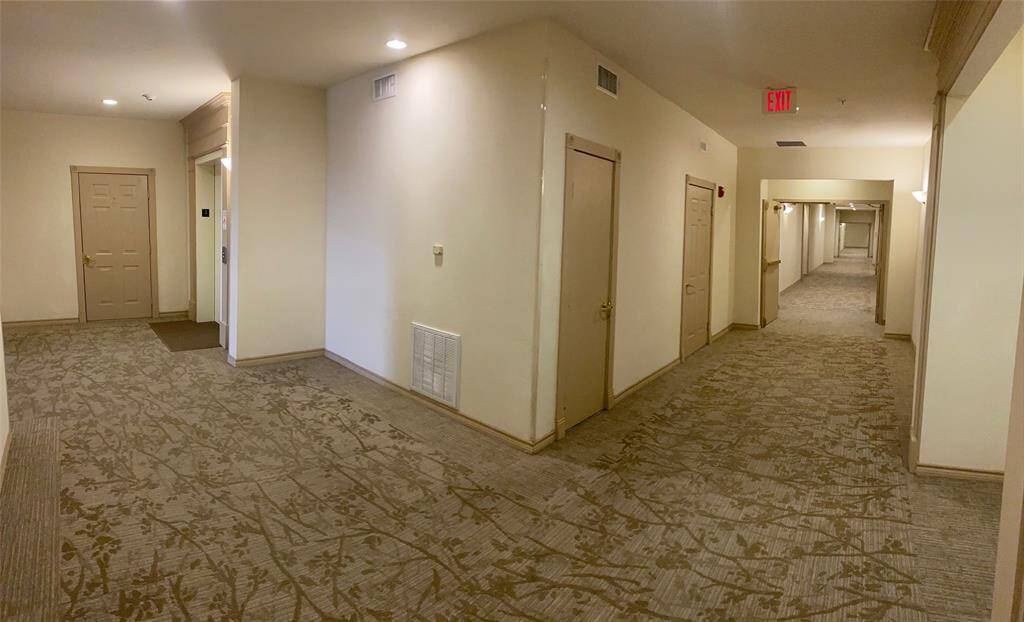
Elevator door on the third floor and please note the unit 313 is down the hallways on the left.
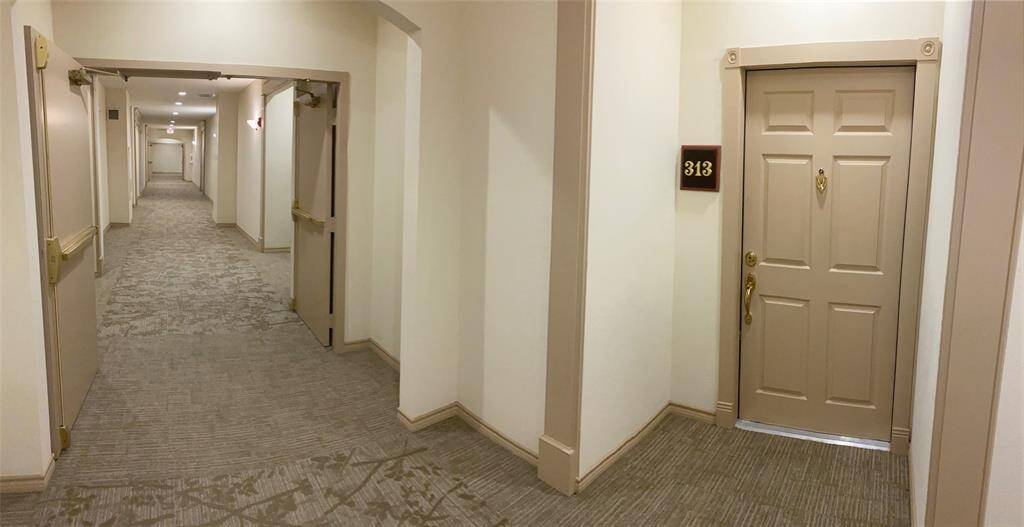
Another view of the entrance to the property and the hallway leading to one of the elevators. Also, the staircase is on the right side (not pictured).
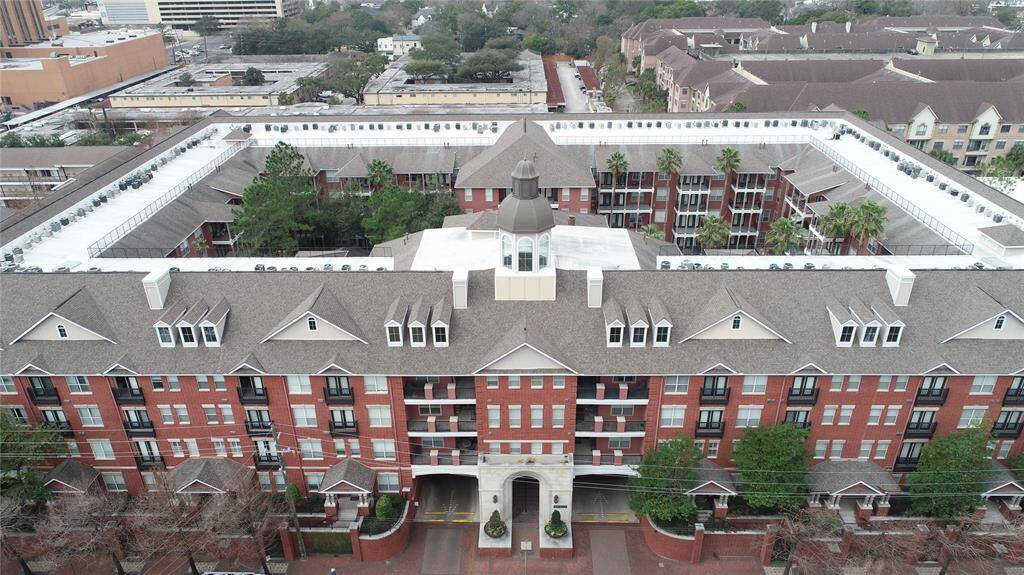
2400 Mccue building.
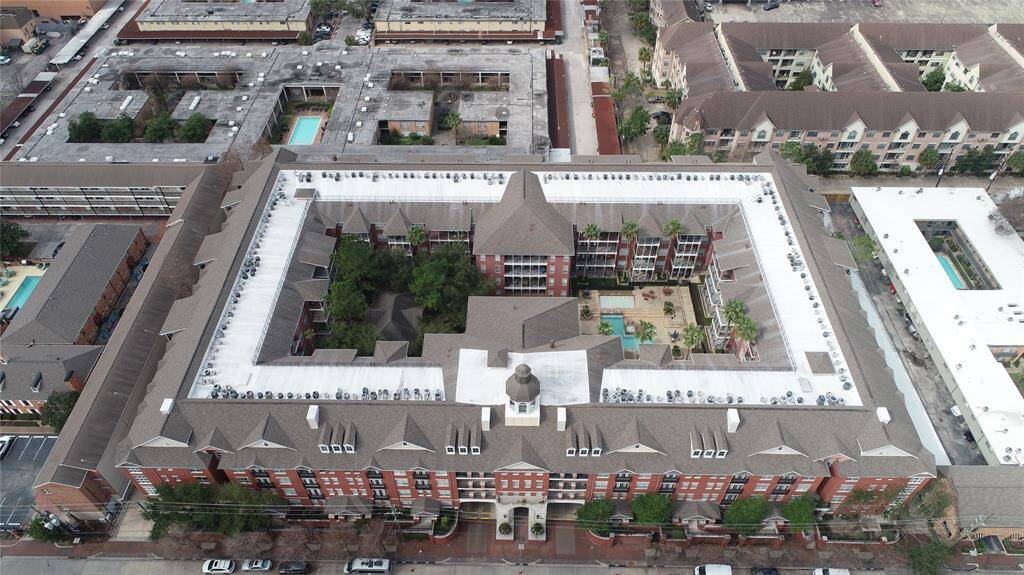
Another view of the 2400 Mccue building and please note the pool area on the right side of the picture, and gym building on the left side of the courtyard of the building.
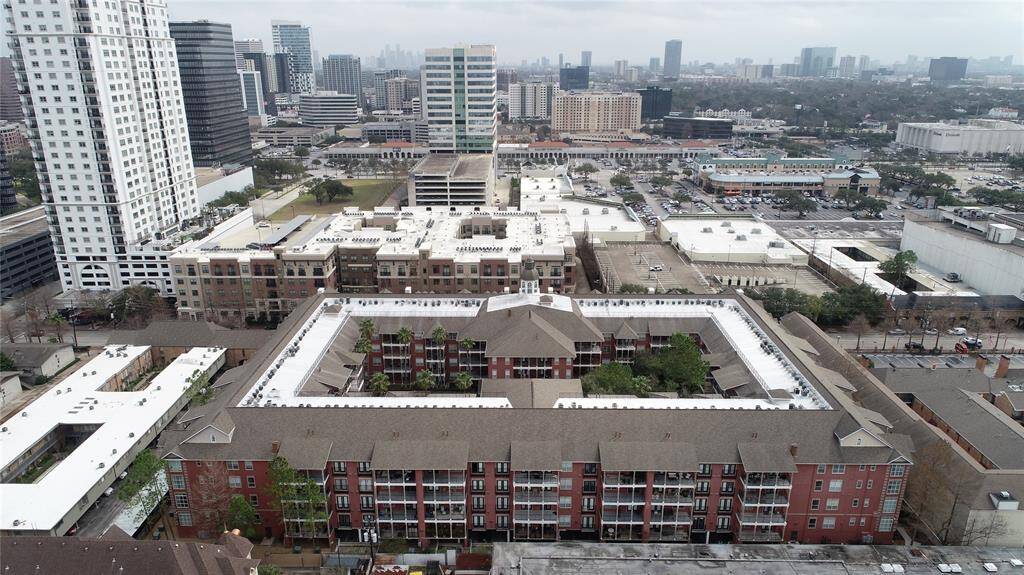
2400 Mccue building with Galleria Mall on the right side of this picture and Post Oak in the background. Note downtown buildings in the background.
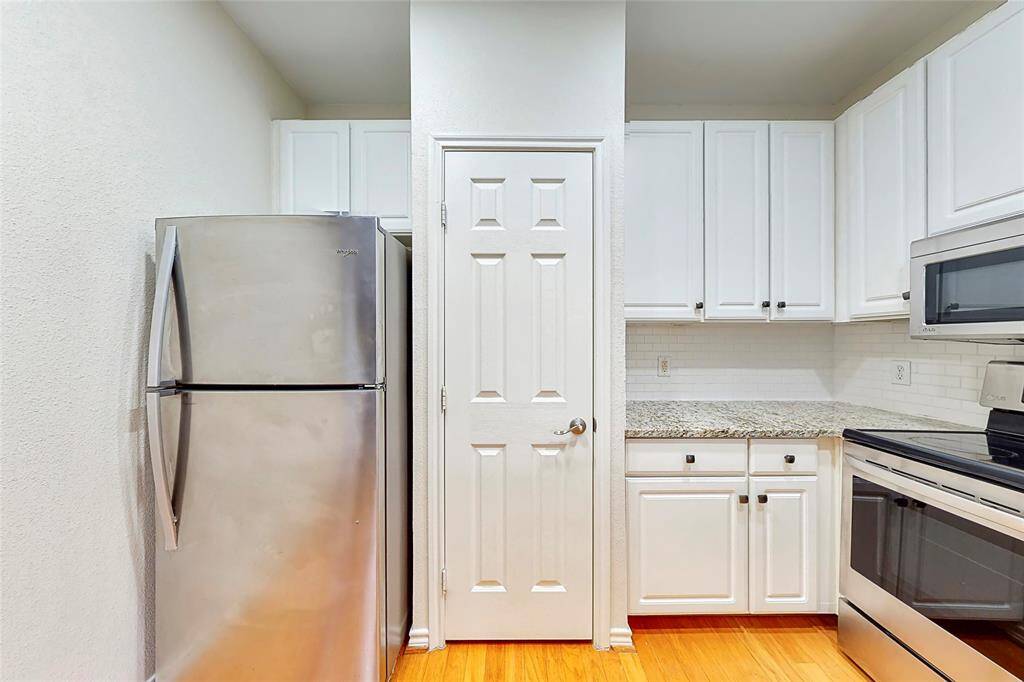
A shrunk picture of the kitchen area, so that the refrigerator, pantry and other appliances can be shown in one picture.
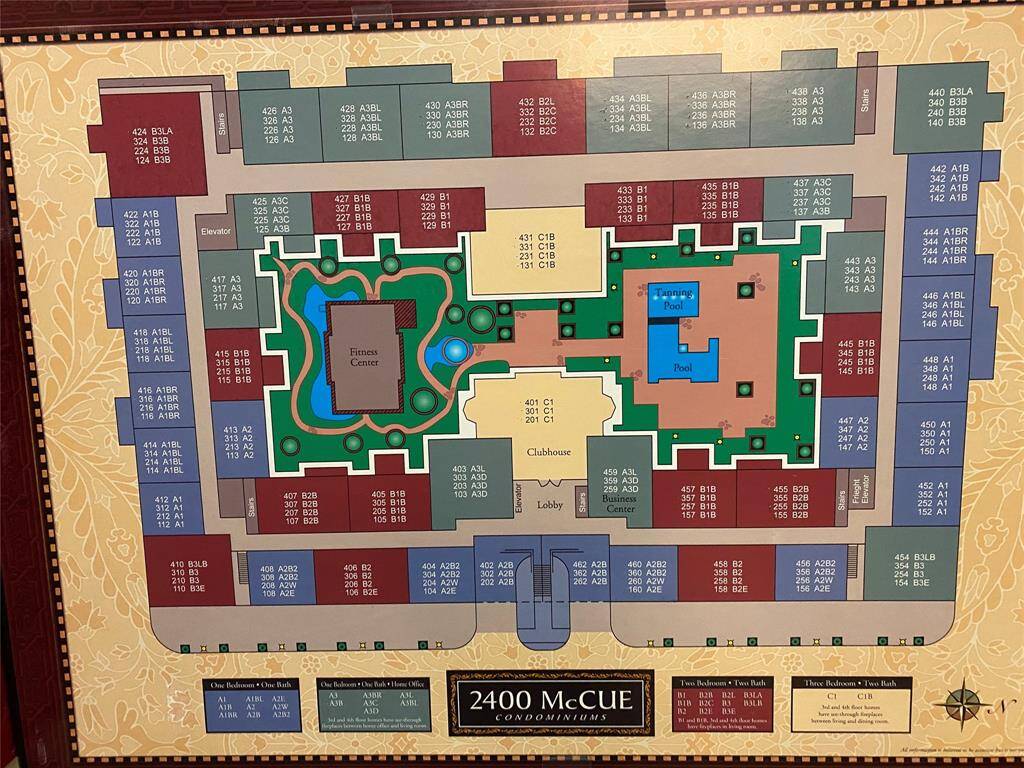
The map of the 2400 Mccue building. Please note that unit 313 (third floor) does not have that much of a shared bedroom wall with another condominium unit, and is conveniently near the stairs and is two units away from the elevator.