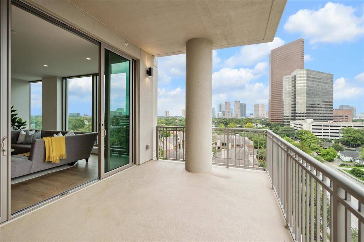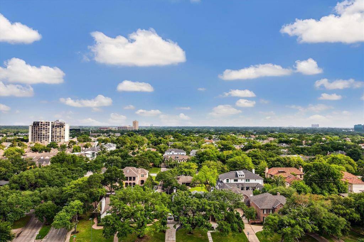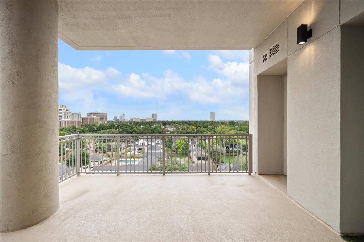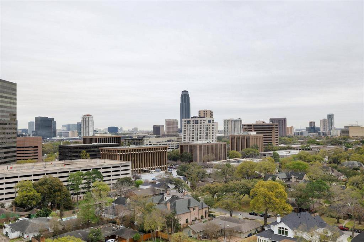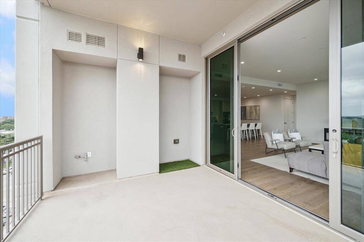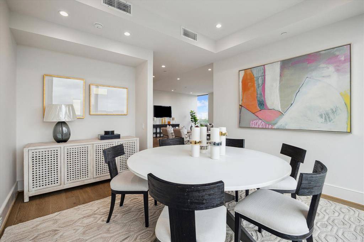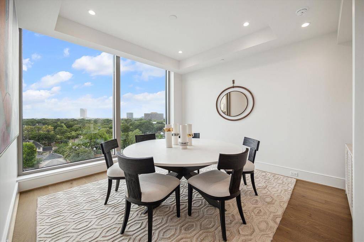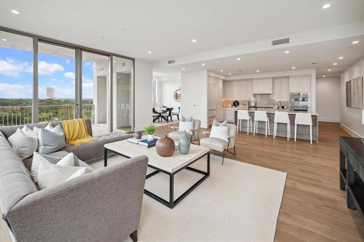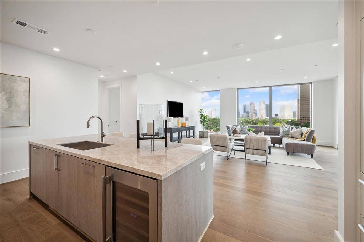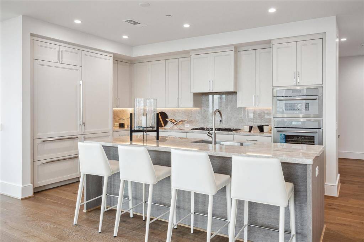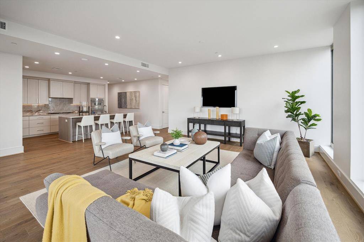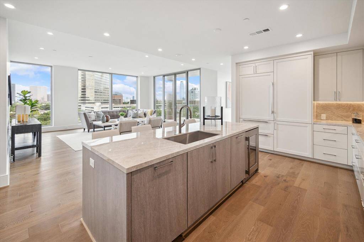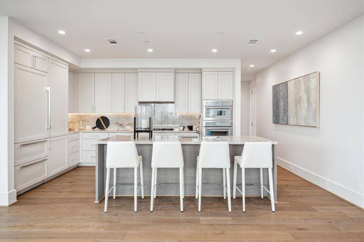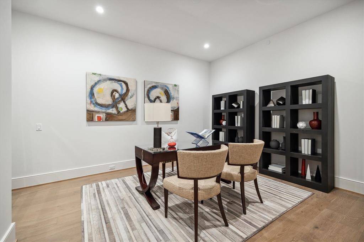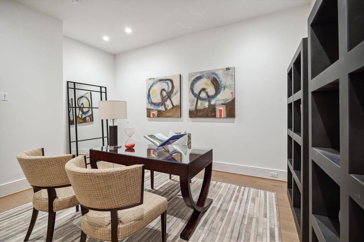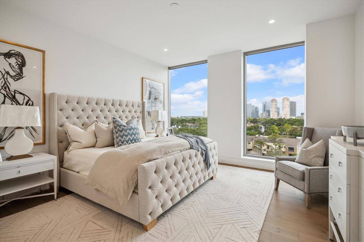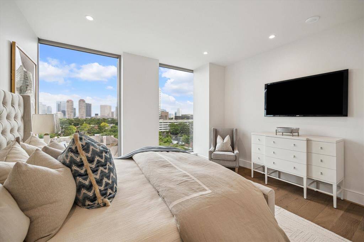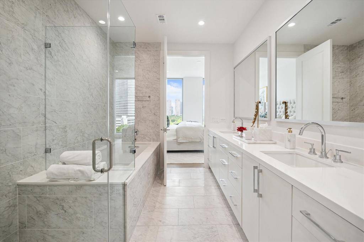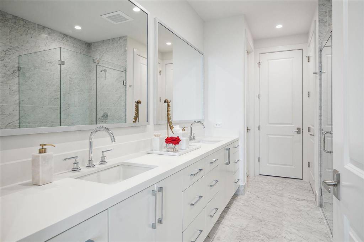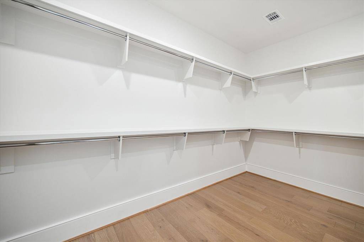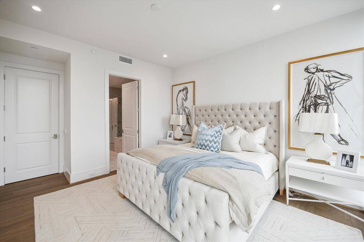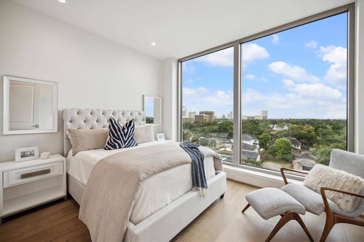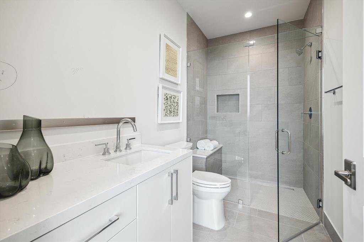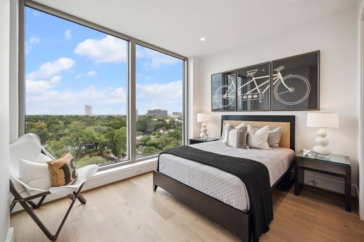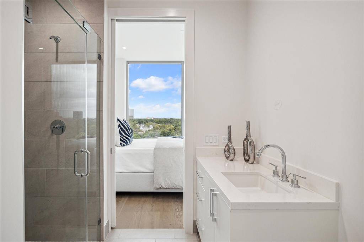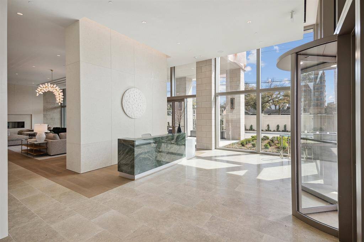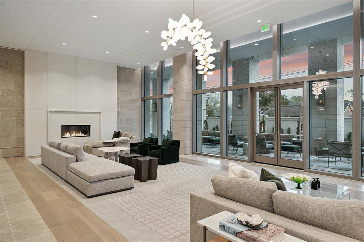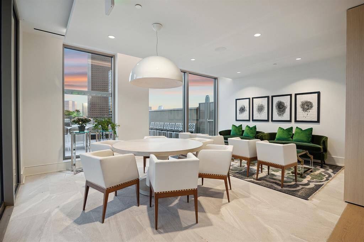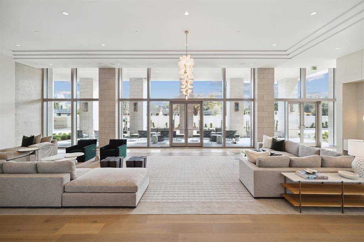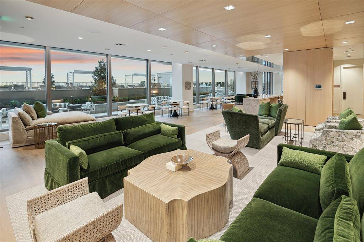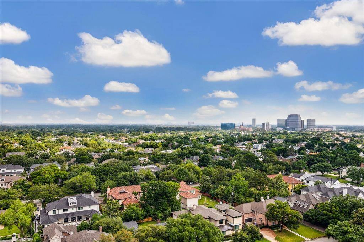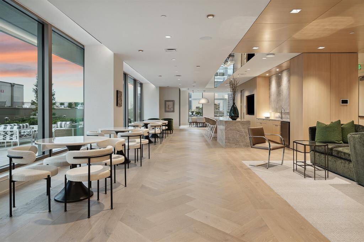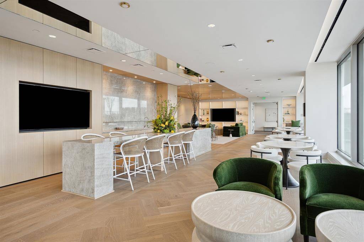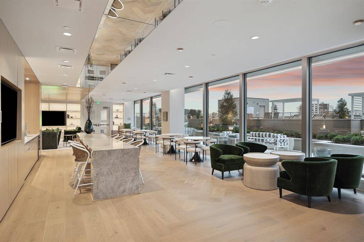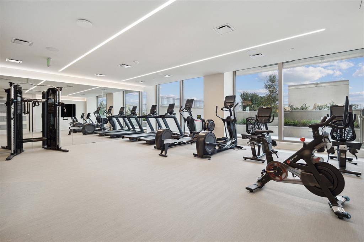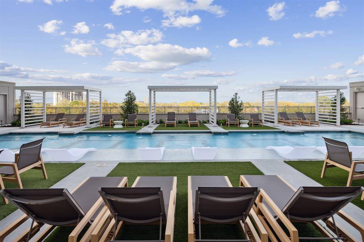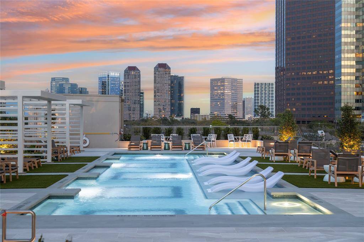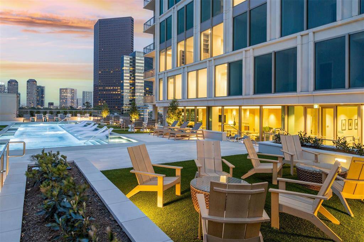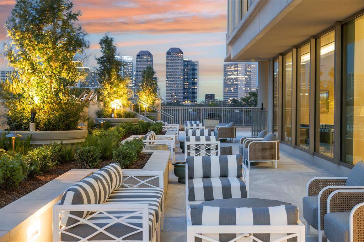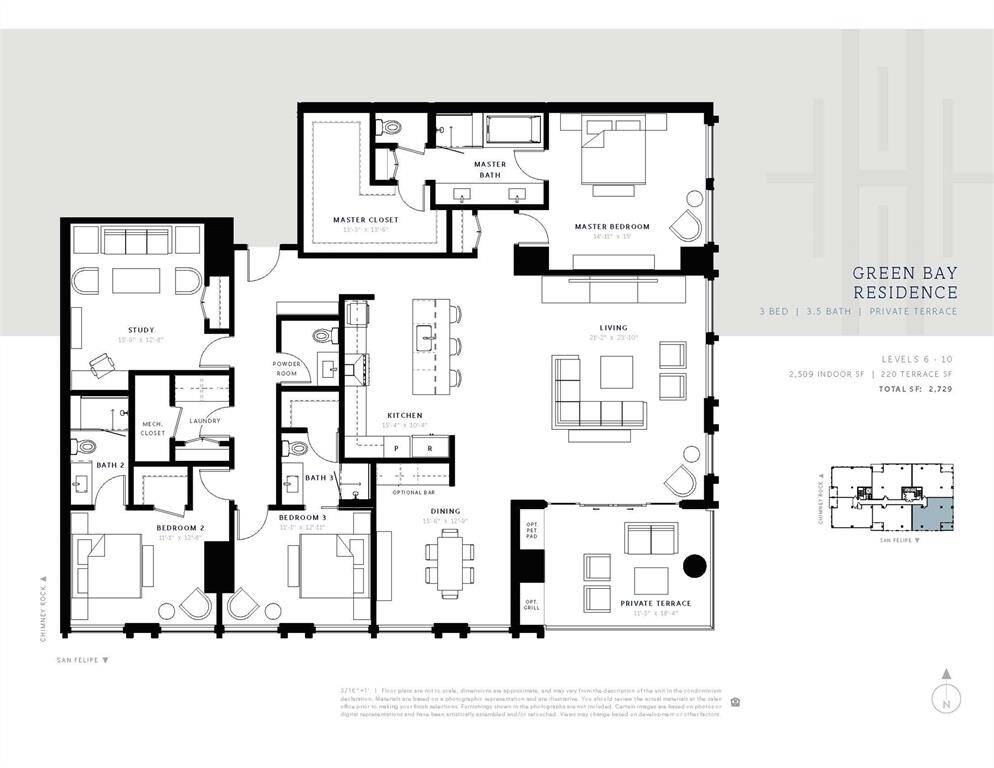5656 San Felipe Street #701, Houston, Texas 77056
$2,395,000
3 Beds
3 Full / 1 Half Baths
Mid/Hi-Rise Condo
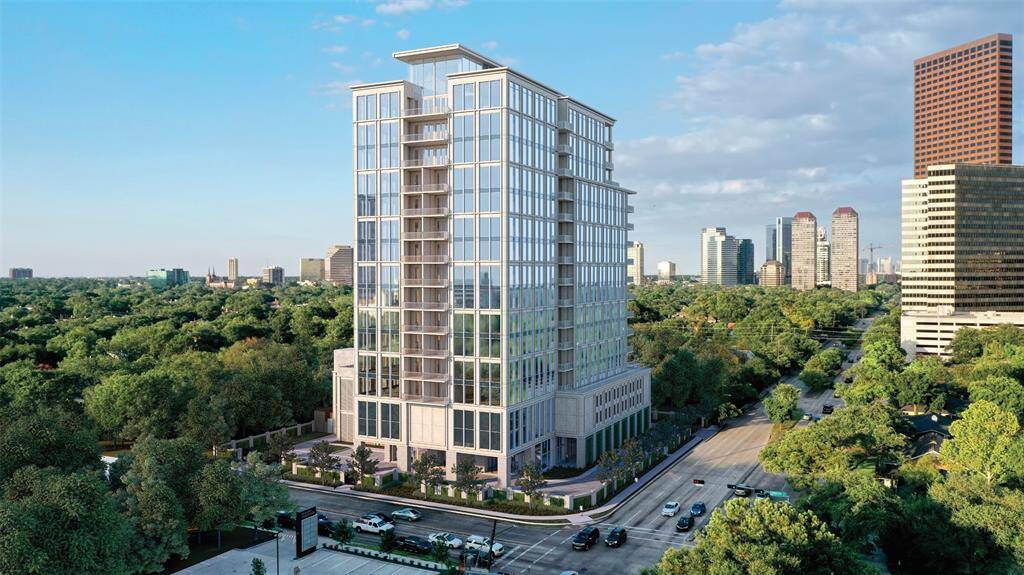

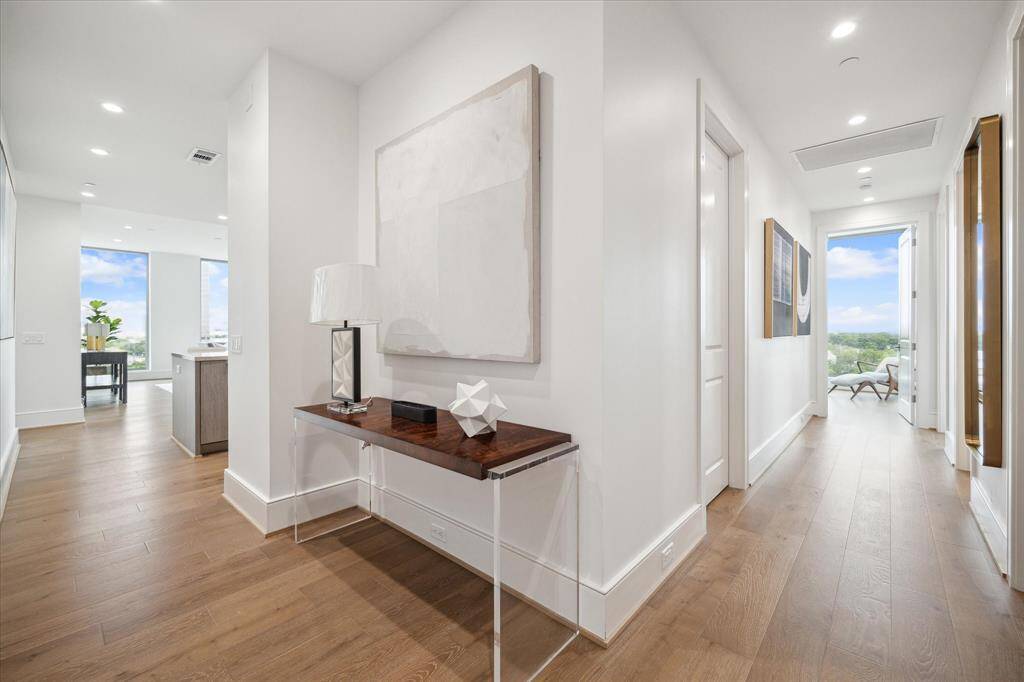
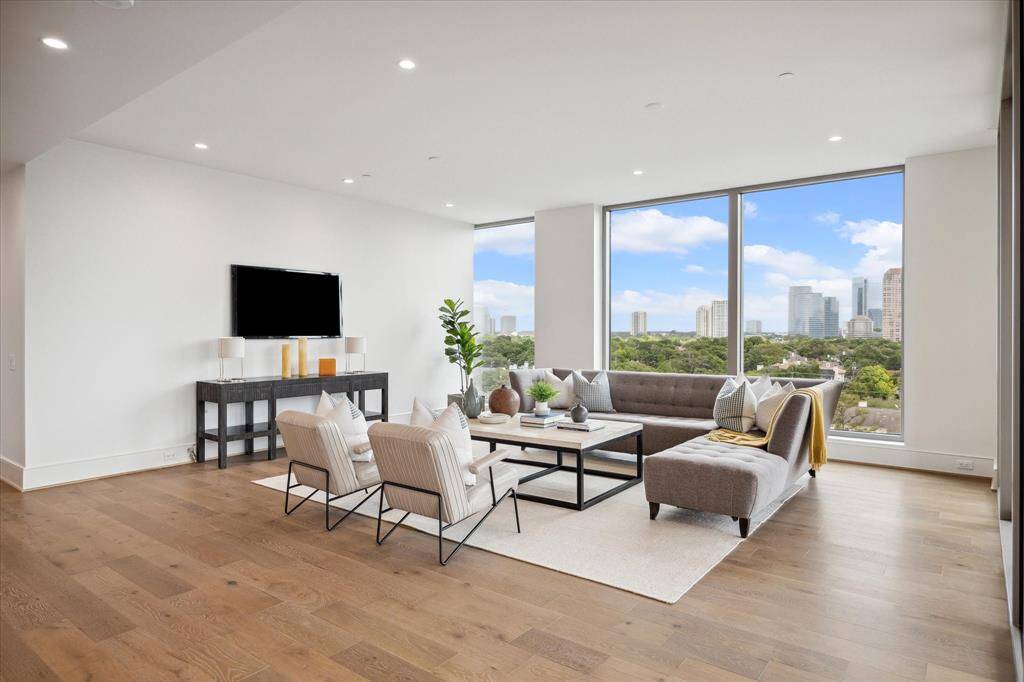
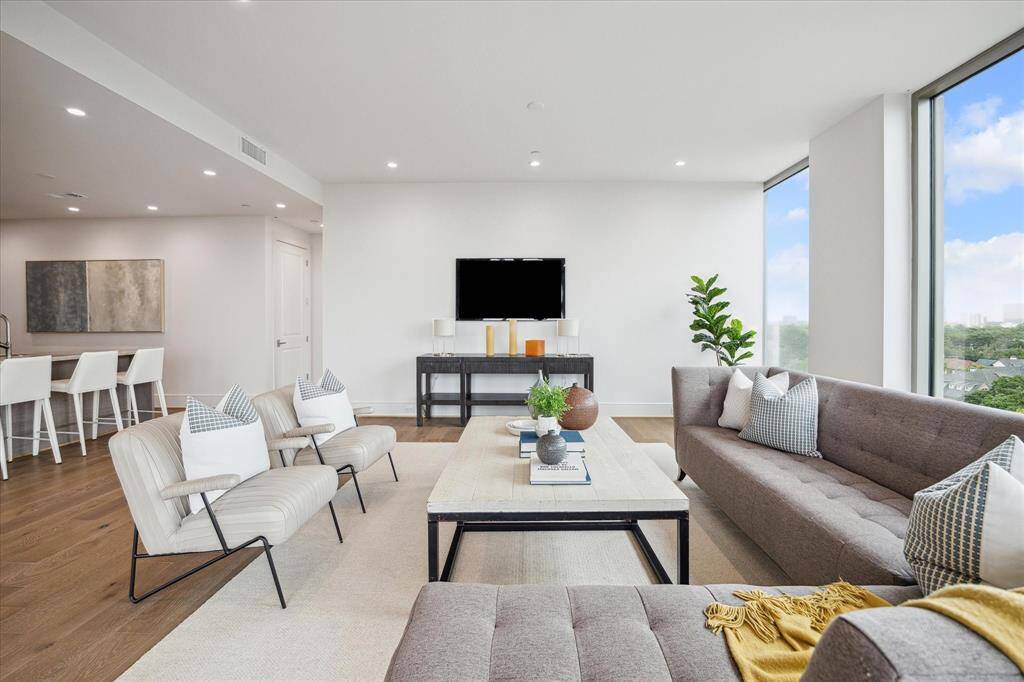
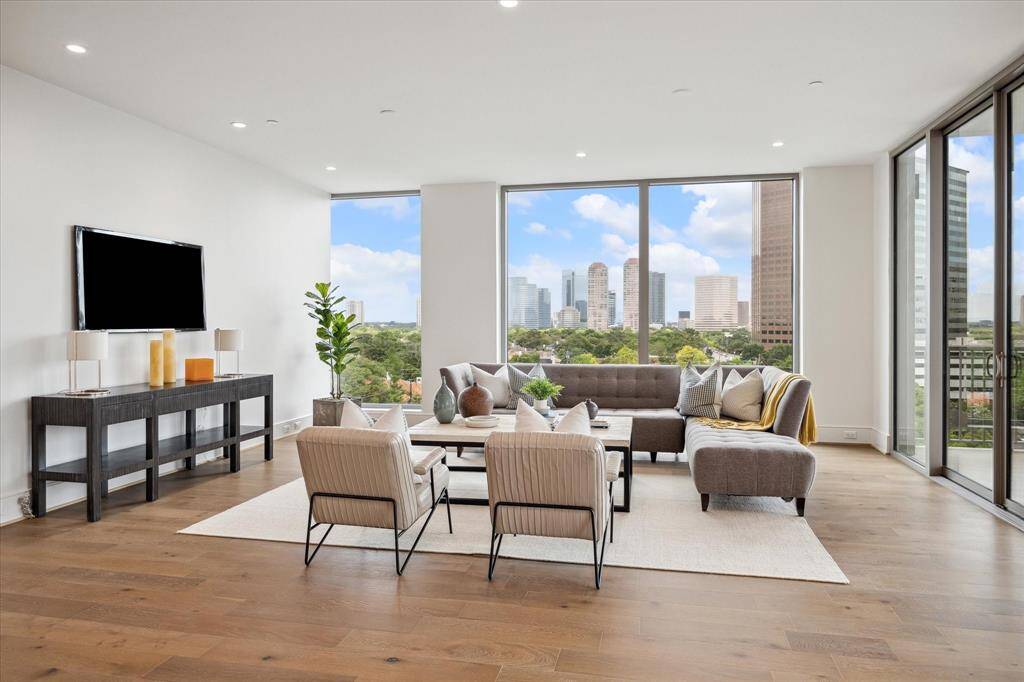
Request More Information
About 5656 San Felipe Street #701
Sophisticated and light-filled 3-bedrooms 3.5-bathrooms & private office residence located in a Luxury Tanglewood high-rise "THE HAWTHORNE" offering unparalleled exquisite designer touches, attention to details & comfort. Spacious layout welcomes you with an entry into 10-foot ceilings, floor-to-ceiling windows & wide-plank flooring. Living room w/South/East views leads to a private terrace & built-in grill ideal for entertaining & relaxation. Formal dining w/built-in bar & Southern views transitions into a Gourmet kitchen w/custom-built cabinetry, center island and top-of-the-line appliances. Spacious primary w/Eastern view, lavish primary bathroom & large walk-in closet. 2 add'l En-suite guest bdrms. Enjoy exceptional amenities, such as state-of-the-art gym, chic lounges, guest accommodations, pet-friendly area, storage options & resort-style pool w/cabanas. Close proximity to premier shopping, dining & entertainment destinations including Uptown Park, River Oaks district & Galleria.
Highlights
5656 San Felipe Street #701
$2,395,000
Mid/Hi-Rise Condo
2,509 Home Sq Ft
Houston 77056
3 Beds
3 Full / 1 Half Baths
General Description
Taxes & Fees
Tax ID
142-345-007-0001
Tax Rate
Unknown
Taxes w/o Exemption/Yr
Unknown
Maint Fee
Yes / $2,230 Monthly
Maintenance Includes
Building & Grounds, Concierge, Gas, Insurance Common Area, Limited Access, Porter, Recreational Facilities, Trash Removal, Valet Parking, Water and Sewer
Room/Lot Size
Living
24x21
Dining
16x13
Kitchen
15x10
1st Bed
15x15
4th Bed
13x11
Interior Features
Fireplace
No
Floors
Engineered Wood, Tile
Countertop
Stone
Heating
Heat Pump
Cooling
Heat Pump
Bedrooms
2 Bedrooms Down, Primary Bed - 1st Floor
Dishwasher
Yes
Range
Yes
Disposal
Yes
Microwave
Yes
Oven
Double Oven, Electric Oven
Energy Feature
Digital Program Thermostat, High-Efficiency HVAC, Insulated Doors, Insulated/Low-E windows, Tankless/On-Demand H2O Heater
Interior
Balcony, Chilled Water System, Concrete Walls, Dry Bar, Fire/Smoke Alarm, Formal Entry/Foyer, Fully Sprinklered, Pressurized Stairwell, Refrigerator Included, Wired for Sound
View
East, South
Loft
No
Exterior Features
Exterior Type
Concrete, Steel
Exterior
Balcony/Terrace, Exercise Room, Guest Room Available, Party Room, Service Elevator, Trash Chute, Trash Pick Up
Private Pool
No
Area Pool
Yes
Bldg Access
Door Person
Lot Description
Cleared
New Construction
Yes
Listing Firm
Description
9 or More Story
Schools (HOUSTO - 27 - Houston)
| Name | Grade | Great School Ranking |
|---|---|---|
| Briargrove Elem | Elementary | 5 of 10 |
| Grady Middle | Middle | 5 of 10 |
| Wisdom High (Houston) | High | 2 of 10 |
School information is generated by the most current available data we have. However, as school boundary maps can change, and schools can get too crowded (whereby students zoned to a school may not be able to attend in a given year if they are not registered in time), you need to independently verify and confirm enrollment and all related information directly with the school.

