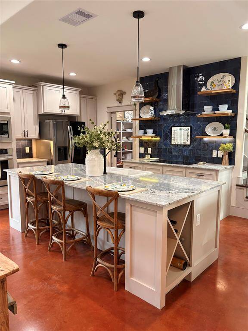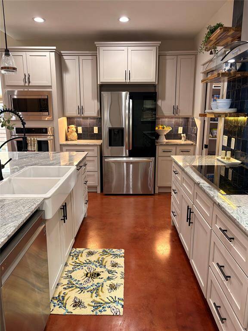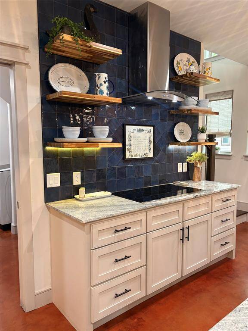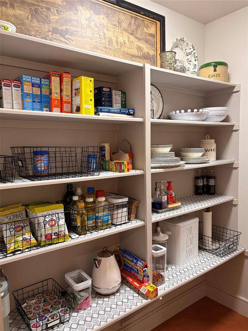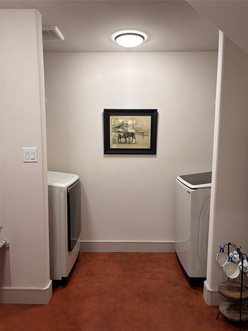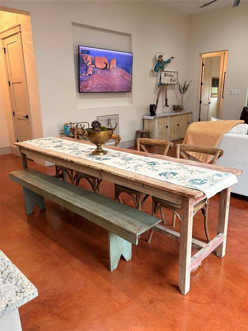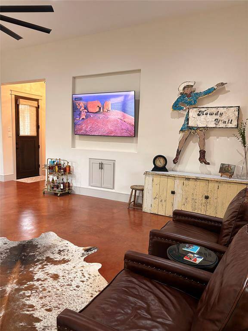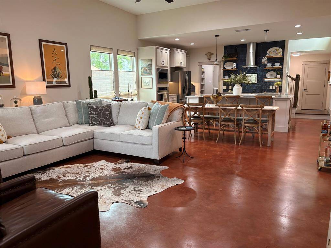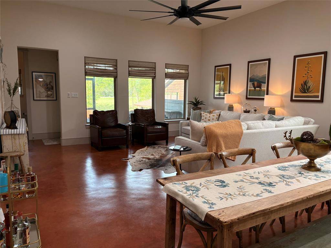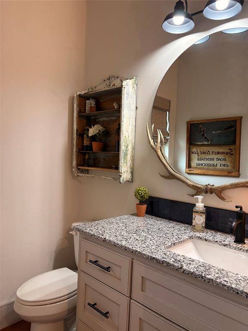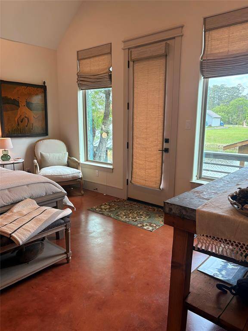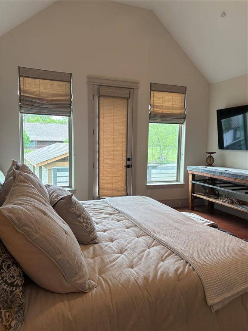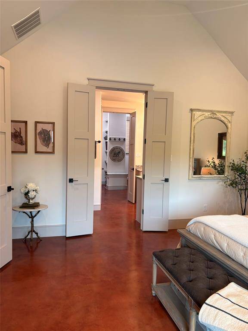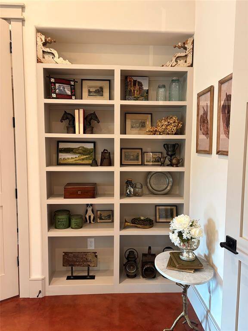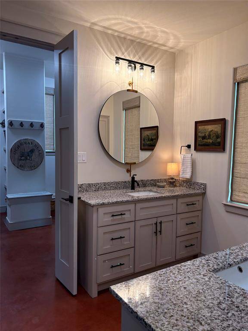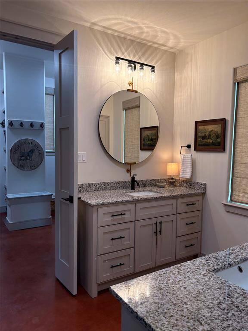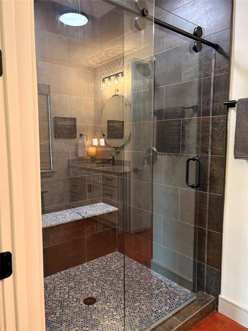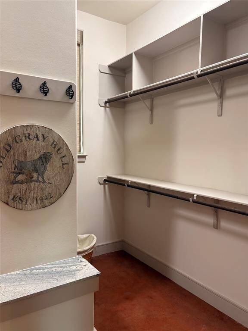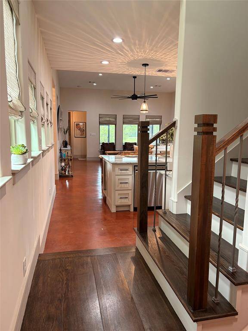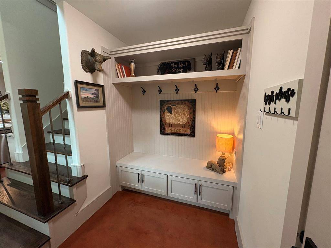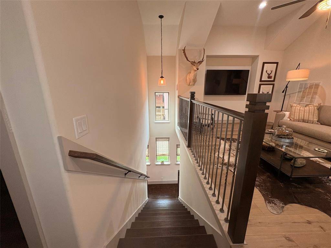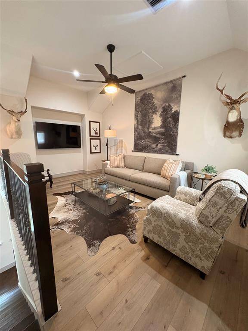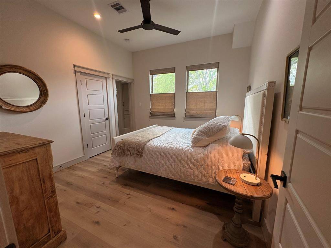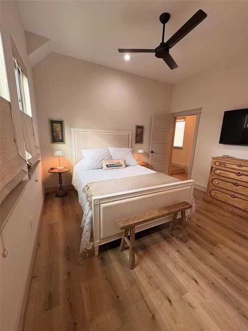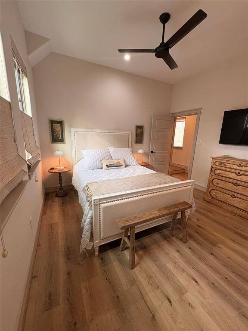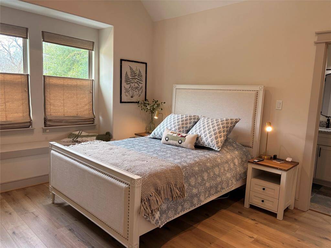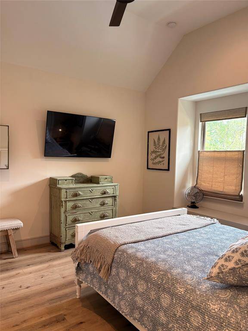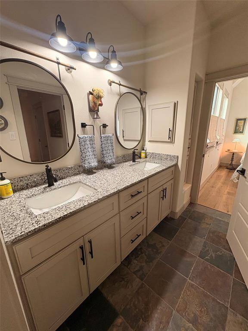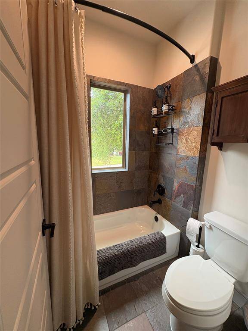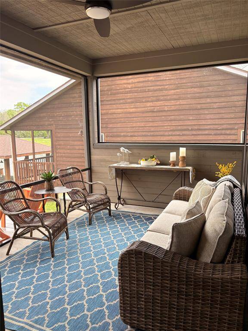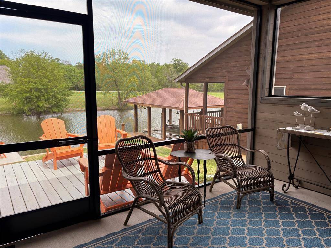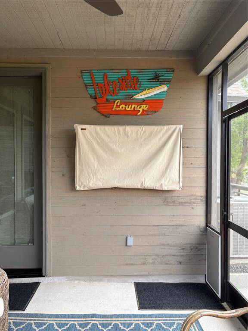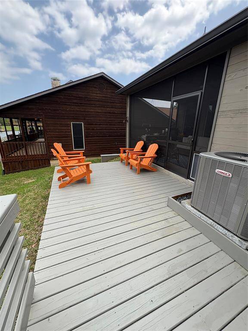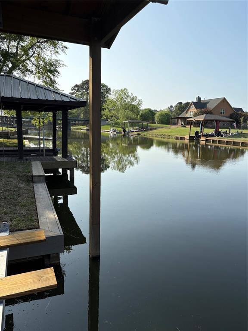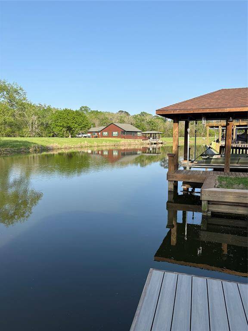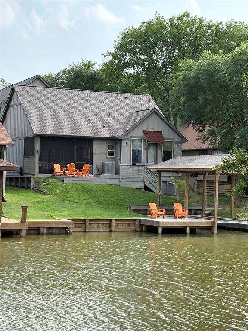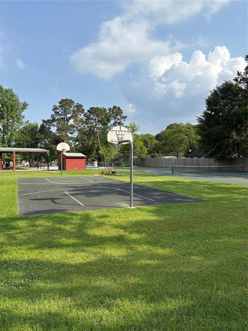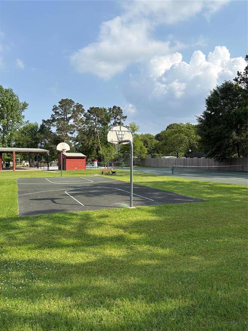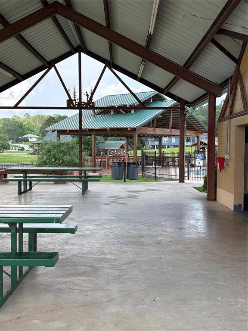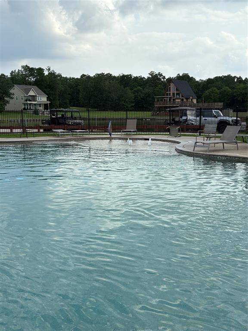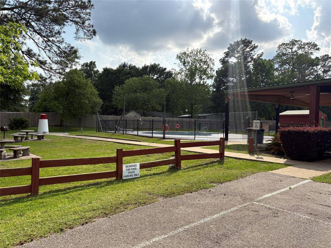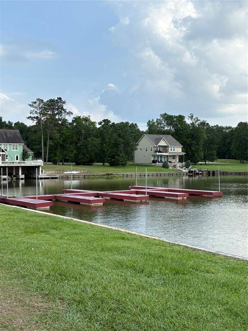10 Hunters Creek Drive, Houston, Texas 77340
$663,000
3 Beds
2 Full / 1 Half Baths
Single-Family
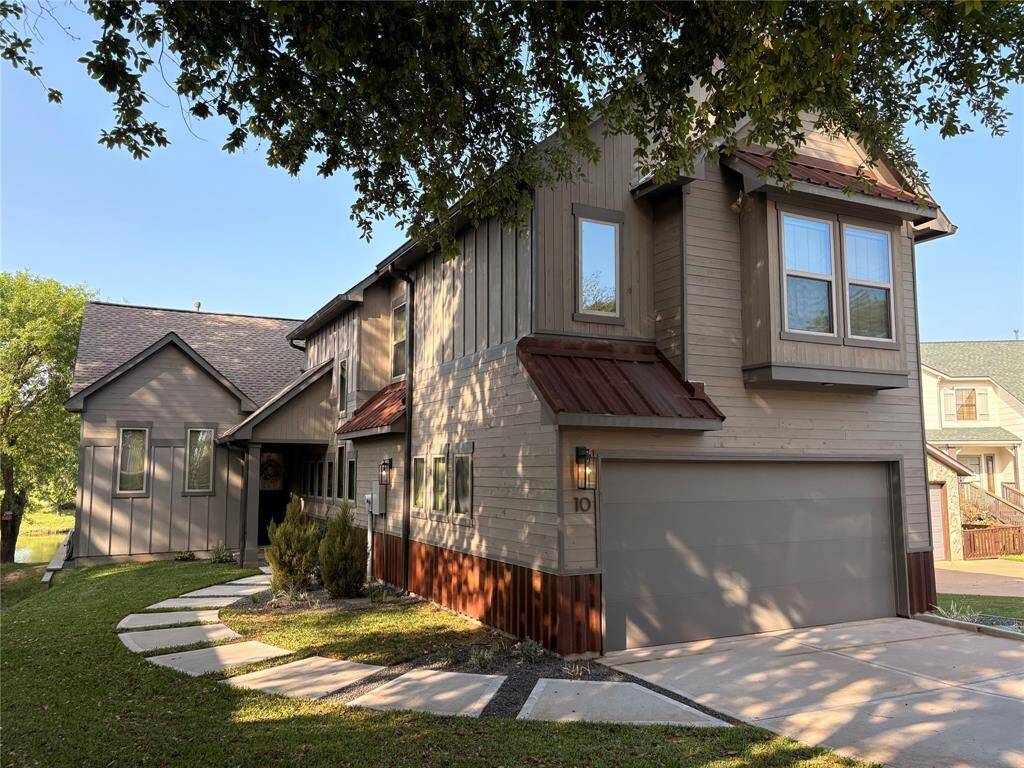

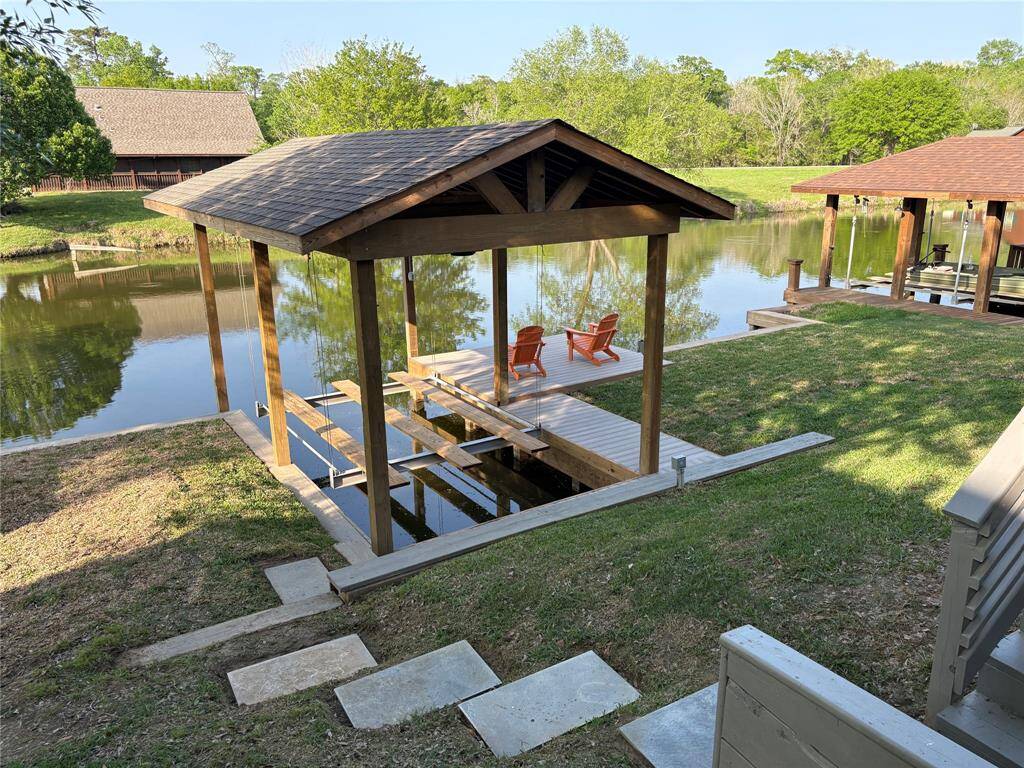
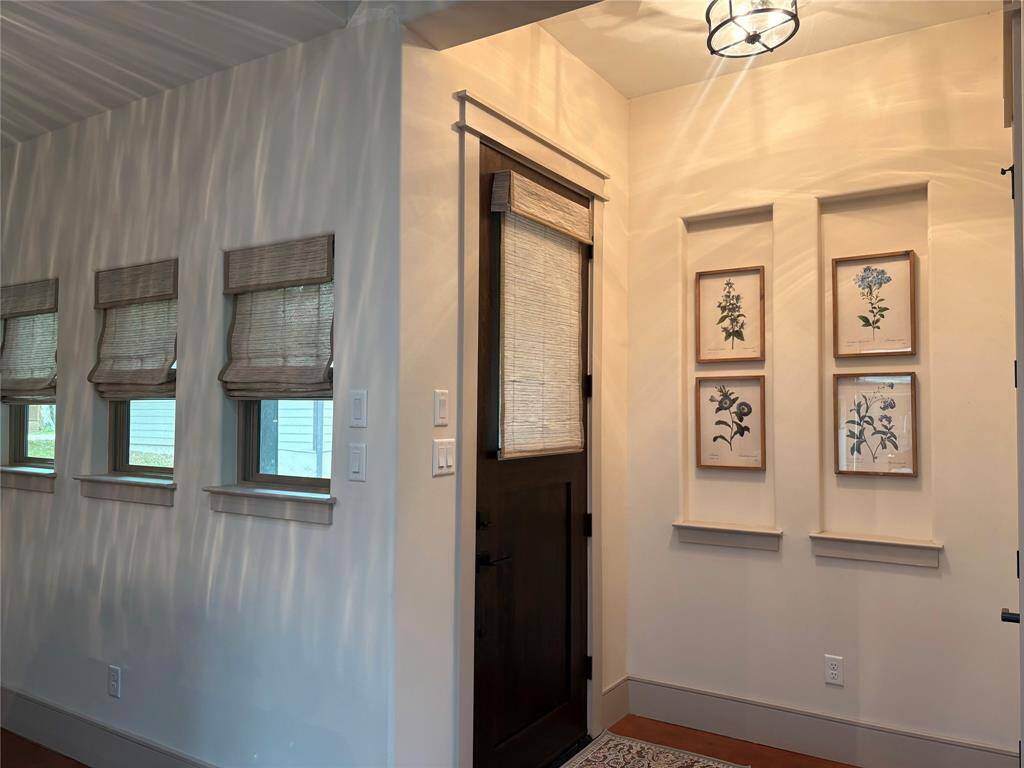


Request More Information
About 10 Hunters Creek Drive
If you dream of living on Lake Conroe in a beautiful home with your own boathouse and boatlift this house is for you. This beautiful Craftsman home has been customed designed for full time lake living or an amazing weekend retreat. This open concept home has large windows throughout that lets in lots of natural light and takes of the lake views. The first floor consist of an open kitchen, dining, and family room combination plus a cubby and laundry room. Off the family room is a screened porch that overlooks the deck and the lake without the bugs. The large primary bedroom has an ensuite bath and large walk in closet. Upstairs is a large game/flex room, two bedrooms with a large shared bath. On the lake you have another deck, boathouse and boatlift. Wildwood Shores is an amazing family friendly neighborhood that has a manned gate, 2 pools, a clubhouse, tennis and basketball courts, marina, play area's and so much more. This pristine home is a true dream lake house!
Highlights
10 Hunters Creek Drive
$663,000
Single-Family
2,240 Home Sq Ft
Houston 77340
3 Beds
2 Full / 1 Half Baths
6,985 Lot Sq Ft
General Description
Taxes & Fees
Tax ID
42876
Tax Rate
1.5027%
Taxes w/o Exemption/Yr
$6,221 / 2024
Maint Fee
Yes / $980 Annually
Maintenance Includes
Clubhouse, Grounds, Limited Access Gates, On Site Guard, Other, Recreational Facilities
Room/Lot Size
Dining
18.5x7
Kitchen
18.5x11.5
Interior Features
Fireplace
No
Floors
Concrete, Engineered Wood
Countertop
Granite
Heating
Central Electric, Heat Pump, Zoned
Cooling
Central Electric, Heat Pump, Zoned
Connections
Electric Dryer Connections, Washer Connections
Bedrooms
1 Bedroom Up, Primary Bed - 1st Floor
Dishwasher
Yes
Range
Yes
Disposal
Yes
Microwave
Yes
Oven
Electric Oven, Single Oven
Energy Feature
Attic Vents, Ceiling Fans, Digital Program Thermostat, Energy Star Appliances, Energy Star/CFL/LED Lights, Insulated Doors, Insulated/Low-E windows, Insulation - Batt, North/South Exposure, Radiant Attic Barrier
Interior
Fire/Smoke Alarm, Formal Entry/Foyer, High Ceiling, Refrigerator Included, Window Coverings
Loft
Maybe
Exterior Features
Foundation
Slab
Roof
Composition
Exterior Type
Cement Board, Wood
Water Sewer
Other Water/Sewer
Exterior
Back Yard, Controlled Subdivision Access, Covered Patio/Deck, Not Fenced, Patio/Deck, Porch, Private Driveway, Screened Porch, Side Yard, Subdivision Tennis Court
Private Pool
No
Area Pool
Yes
Access
Manned Gate
Lot Description
Cul-De-Sac, Subdivision Lot, Waterfront, Water View
New Construction
No
Front Door
South
Listing Firm
Schools (HUNTSV - 64 - Huntsville)
| Name | Grade | Great School Ranking |
|---|---|---|
| Samuel W Houston Elem | Elementary | 2 of 10 |
| Mance Park Middle | Middle | 4 of 10 |
| Huntsville High | High | 3 of 10 |
School information is generated by the most current available data we have. However, as school boundary maps can change, and schools can get too crowded (whereby students zoned to a school may not be able to attend in a given year if they are not registered in time), you need to independently verify and confirm enrollment and all related information directly with the school.

