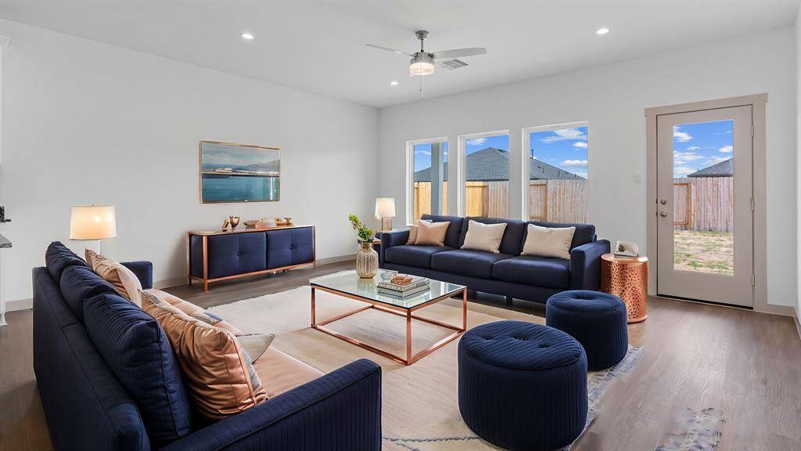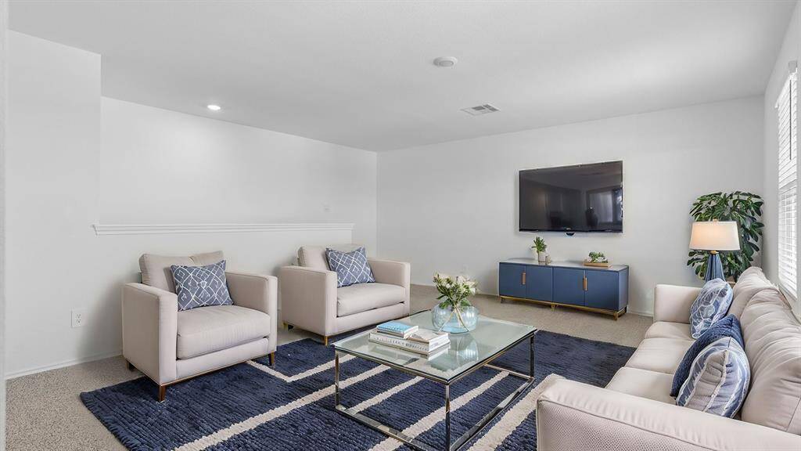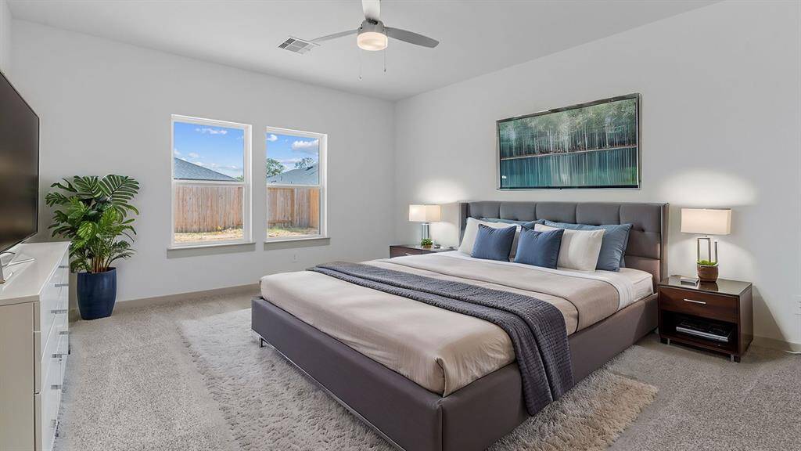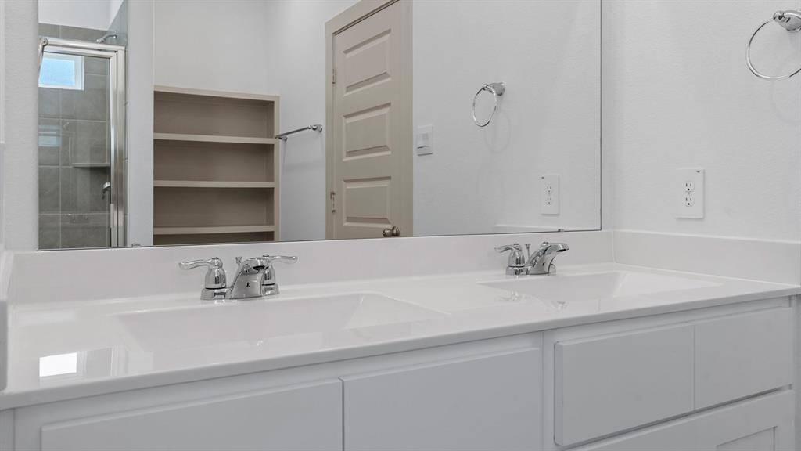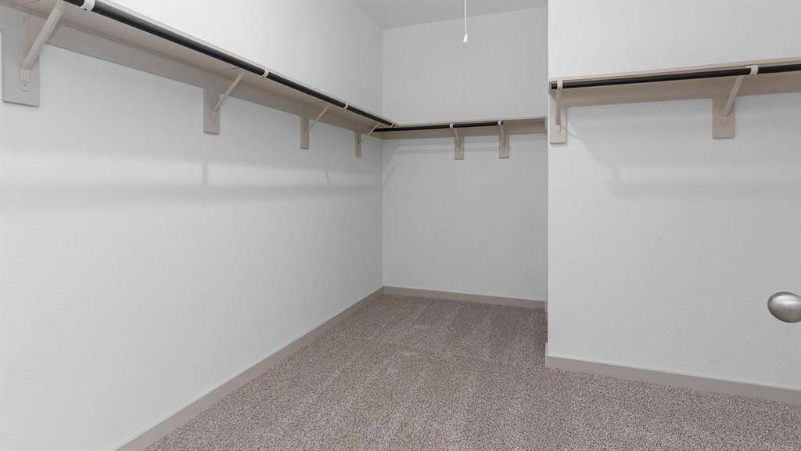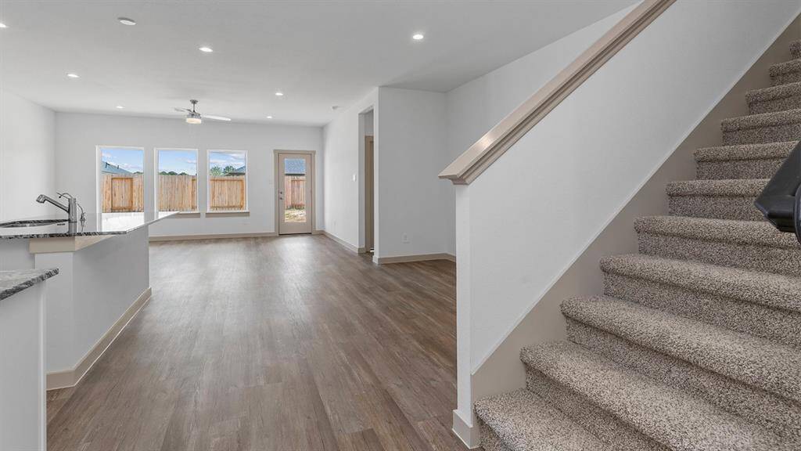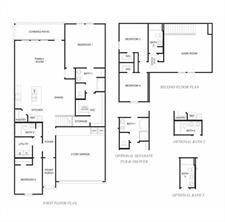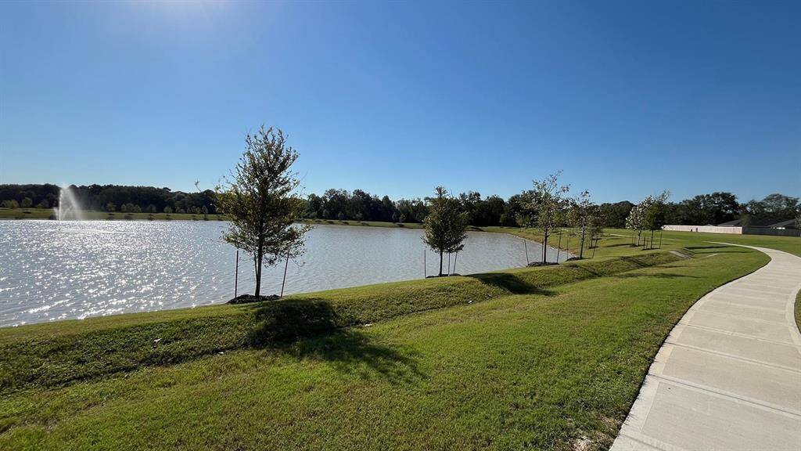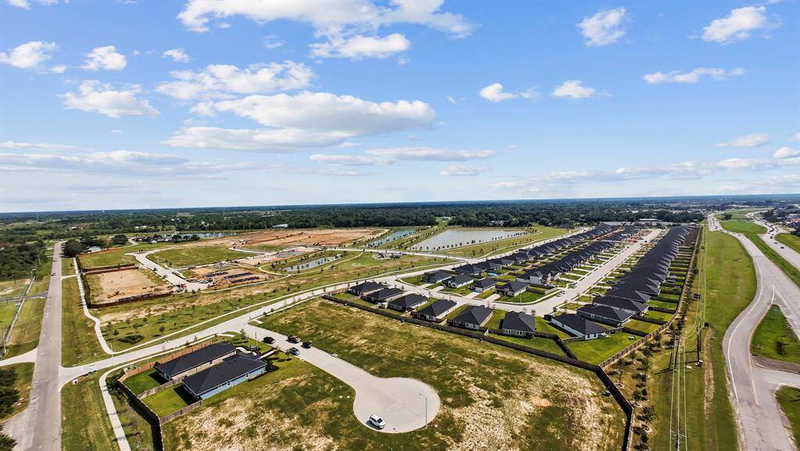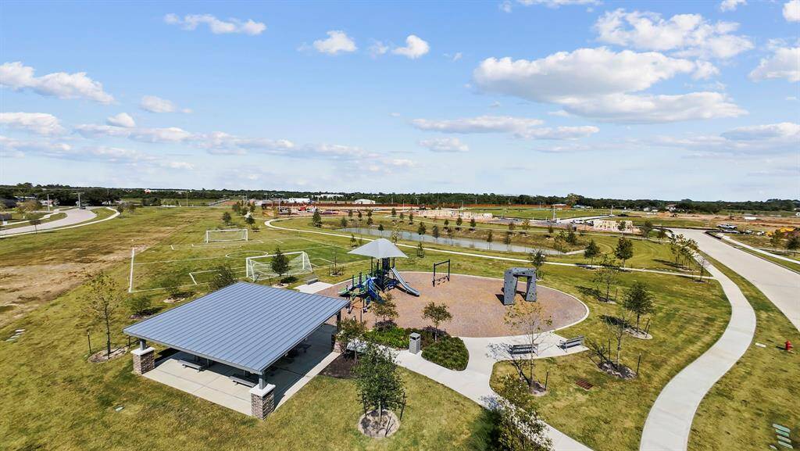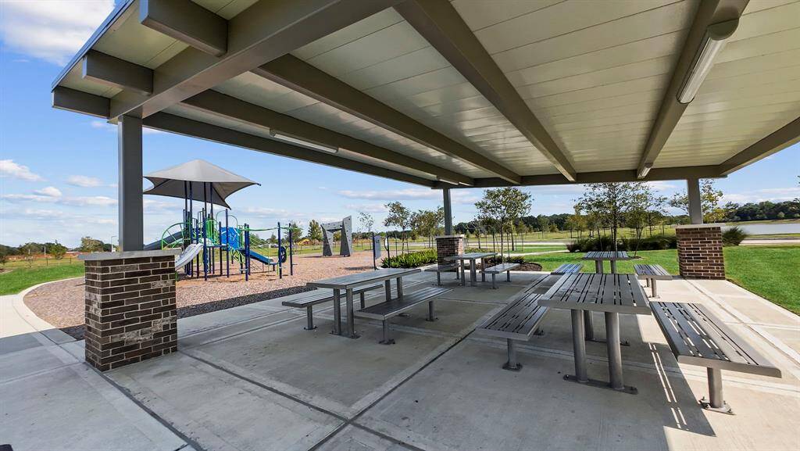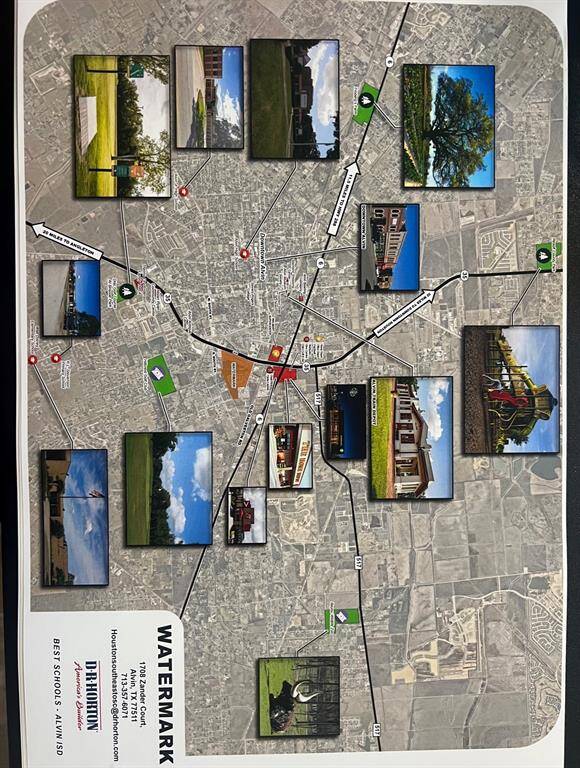1003 Bluegill, Houston, Texas 77511
$329,990
4 Beds
3 Full Baths
Single-Family
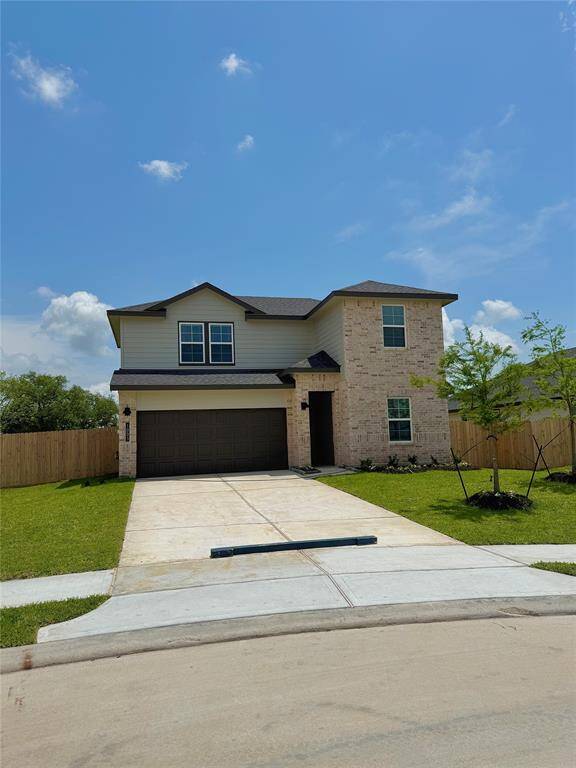

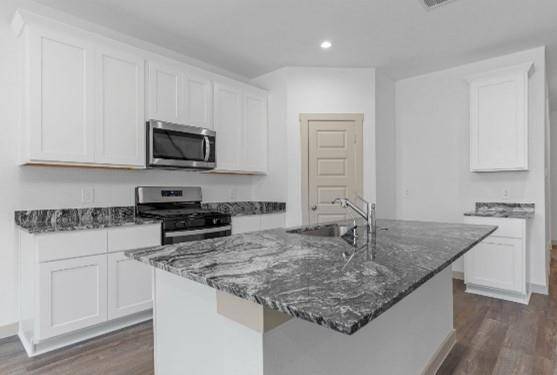
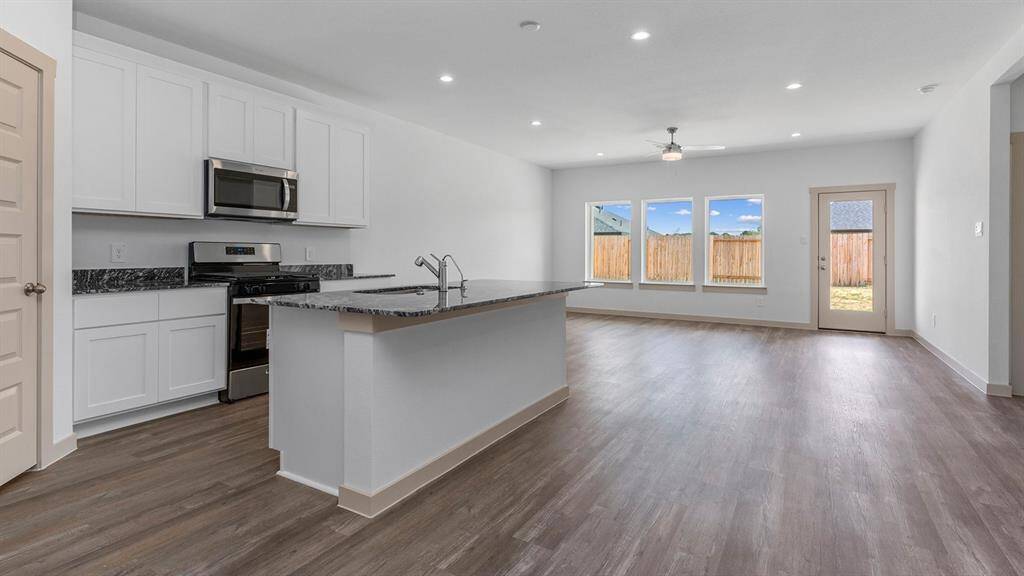
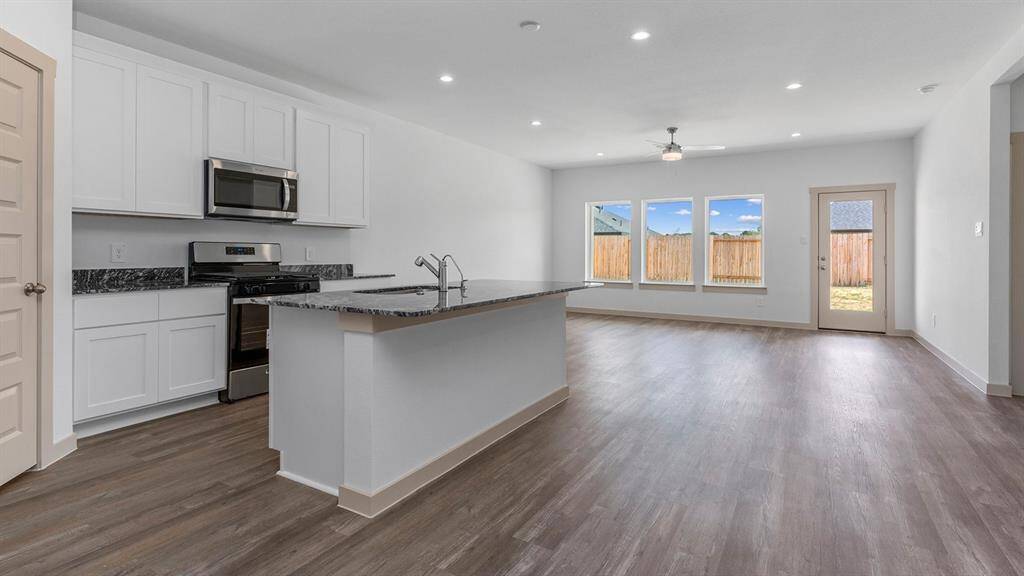
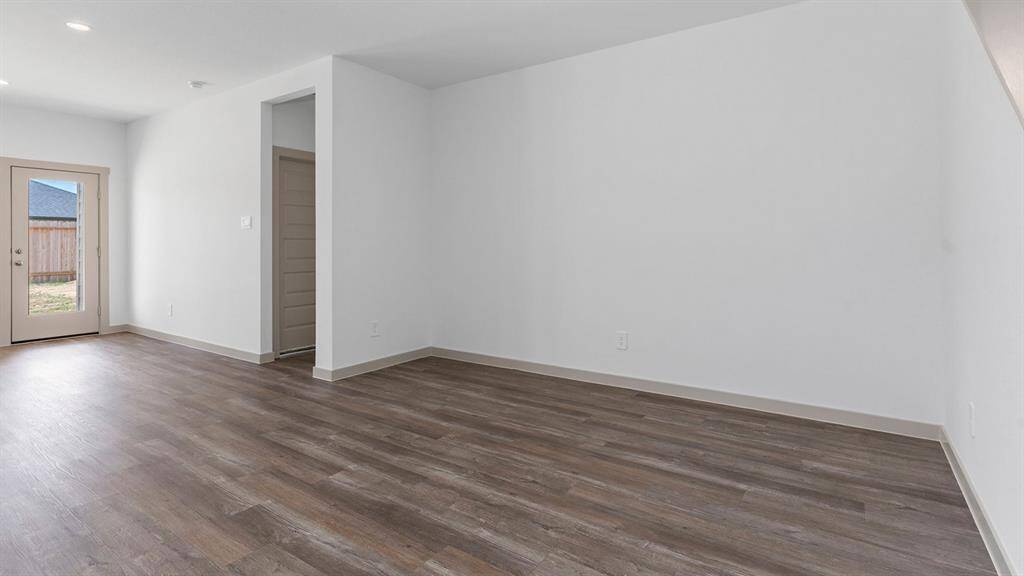
Request More Information
About 1003 Bluegill
NO BACK NEIGHBOR!! 2 Bedrooms/2 Bath Down NOW READY! DR Horton's Mitchell is a West facing home offering 4 bedrooms, 3 baths, and a game room upstairs! Upon entry, you’ll find the 1st secondary bedroom, full bath and utility room. The L-shaped kitchen, dining room, and family room offer an open-concept space perfect for entertaining. The kitchen includes stainless steel appliances, 42" cabinets, a kitchen island, and pantry. The primary bedroom features 2 windows looking out to the backyard and the primary bathroom, complete with an oversized shower, linen nook, and large walk-in closet with an EXTRA STORAGE area! Upstairs the game room offers endless possibilities along with more bedrooms and a third bathroom. Enjoy spending time on the covered patio overlooking fully sodded yard with privacy fencing. Smart Home Automation and Energy Efficient features included. Not in a flood zone. This home won't last long! Call for your tour today!
Highlights
1003 Bluegill
$329,990
Single-Family
2,257 Home Sq Ft
Houston 77511
4 Beds
3 Full Baths
8,074 Lot Sq Ft
General Description
Taxes & Fees
Tax ID
81862202008
Tax Rate
3.31%
Taxes w/o Exemption/Yr
Unknown
Maint Fee
Yes / $880 Annually
Room/Lot Size
1st Bed
15 x 16
2nd Bed
10 x 10
3rd Bed
11 x 11
5th Bed
11 x 10
Interior Features
Fireplace
No
Floors
Carpet, Vinyl
Countertop
Granite
Heating
Central Gas
Cooling
Central Electric
Connections
Electric Dryer Connections, Gas Dryer Connections, Washer Connections
Bedrooms
1 Bedroom Up, 2 Bedrooms Down, Primary Bed - 1st Floor
Dishwasher
Yes
Range
Yes
Disposal
Yes
Microwave
Yes
Oven
Gas Oven
Energy Feature
Attic Vents, Ceiling Fans, Digital Program Thermostat, High-Efficiency HVAC, HVAC>13 SEER, Insulated/Low-E windows, Insulation - Blown Fiberglass, Other Energy Features
Interior
Fire/Smoke Alarm
Loft
Maybe
Exterior Features
Foundation
Slab
Roof
Composition
Exterior Type
Brick, Cement Board
Water Sewer
Water District
Exterior
Back Green Space, Back Yard, Back Yard Fenced, Covered Patio/Deck
Private Pool
No
Area Pool
No
Lot Description
Subdivision Lot
New Construction
Yes
Listing Firm
Schools (ALVIN - 3 - Alvin)
| Name | Grade | Great School Ranking |
|---|---|---|
| Walt Disney Elem | Elementary | 7 of 10 |
| Fairview Jr High | Middle | 7 of 10 |
| Alvin High | High | 5 of 10 |
School information is generated by the most current available data we have. However, as school boundary maps can change, and schools can get too crowded (whereby students zoned to a school may not be able to attend in a given year if they are not registered in time), you need to independently verify and confirm enrollment and all related information directly with the school.

