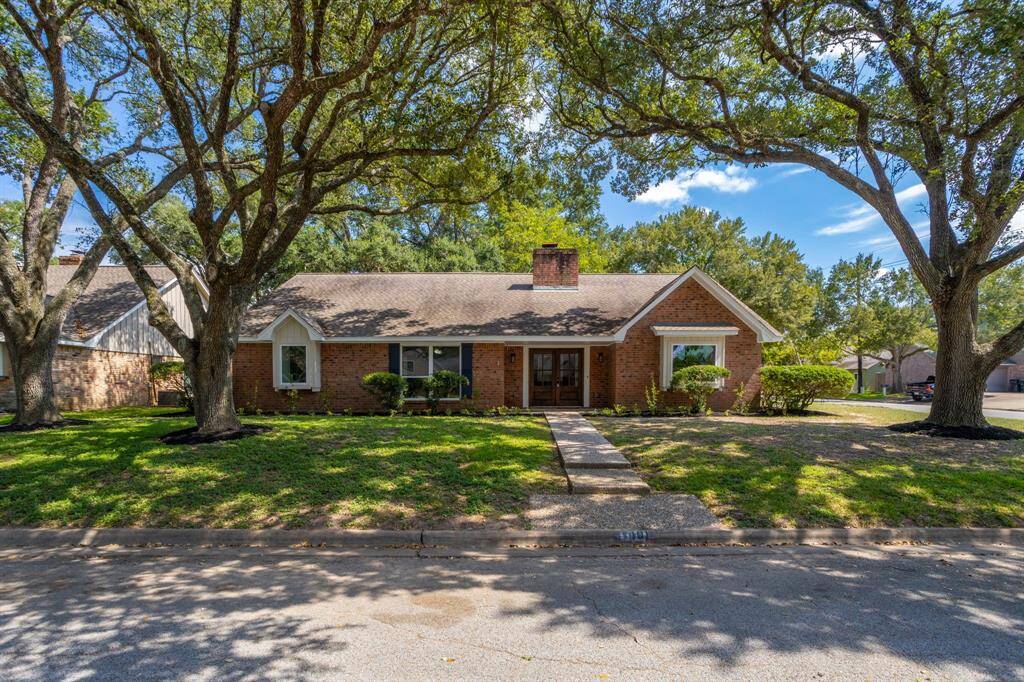
Welcome to this charming one-story home, perfectly situated on a generously sized corner lot surrounded by mature trees that enhance its natural beauty.
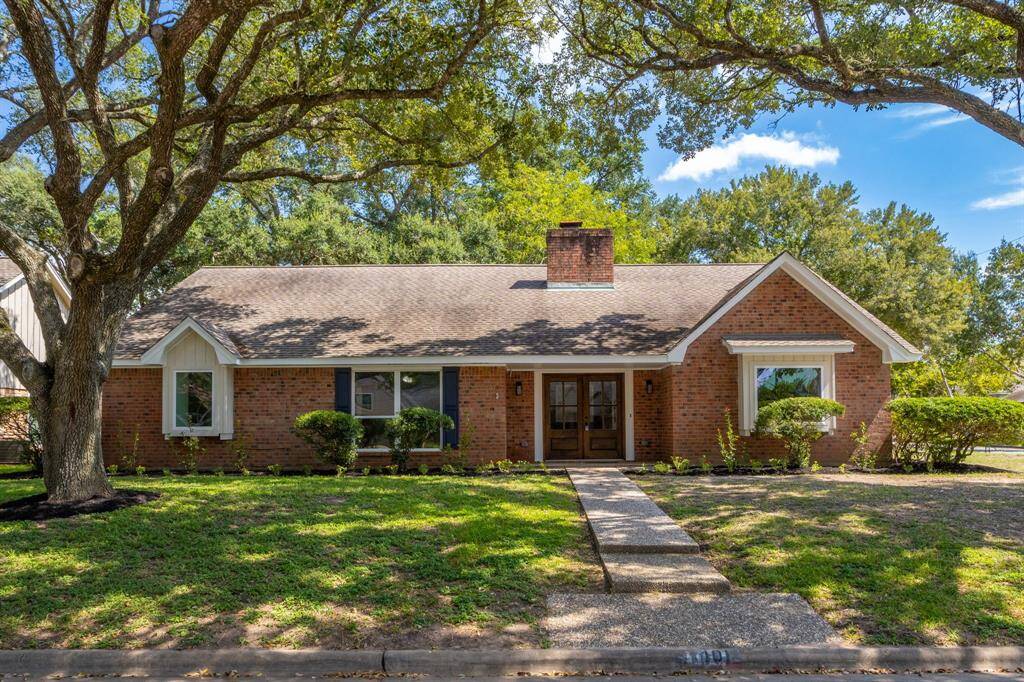
The classic brick facade exudes timeless elegance, while the thoughtfully placed window shutters and tasteful sconce lighting add a touch of sophistication.
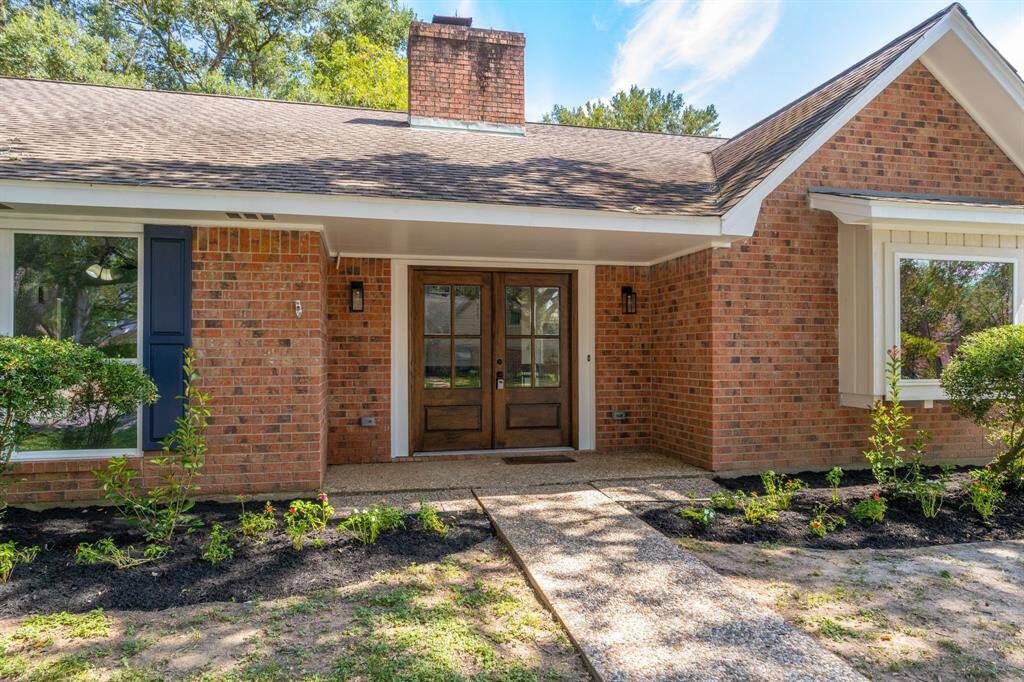
As you approach the home, the inviting entryway, adorned with tasteful architectural details and a covered porch, welcomes you with open arms. The sconce lighting flanking the front door not only illuminates the entrance but also highlights the home's charming architectural features.
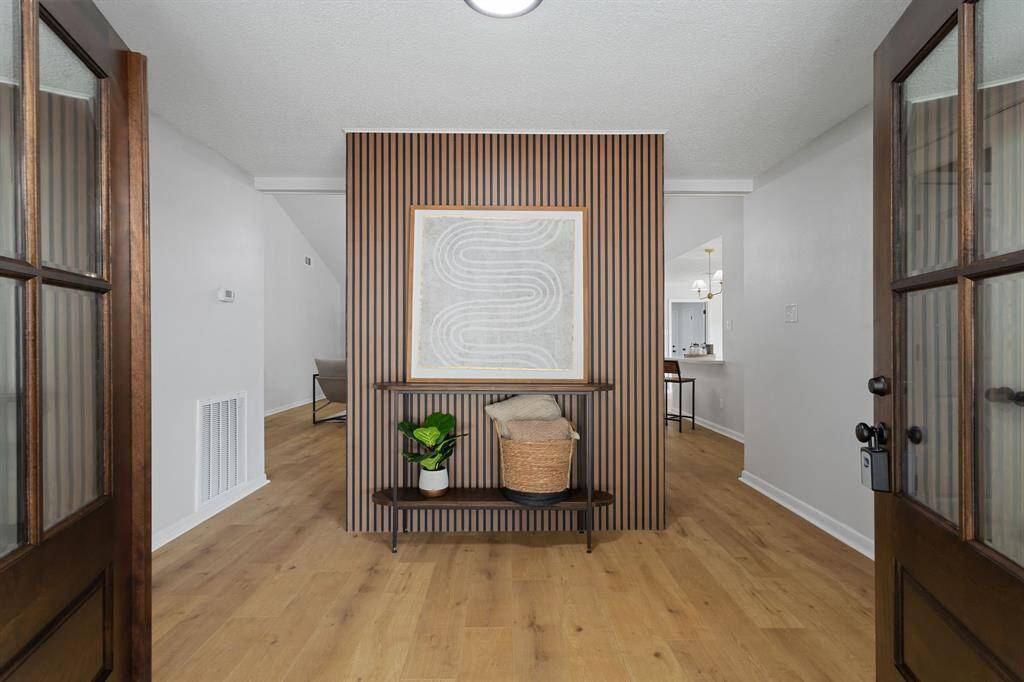
Step inside to discover an elegant accent wall and gleaming engineered wood flooring that flows gracefully throughout the main living areas.
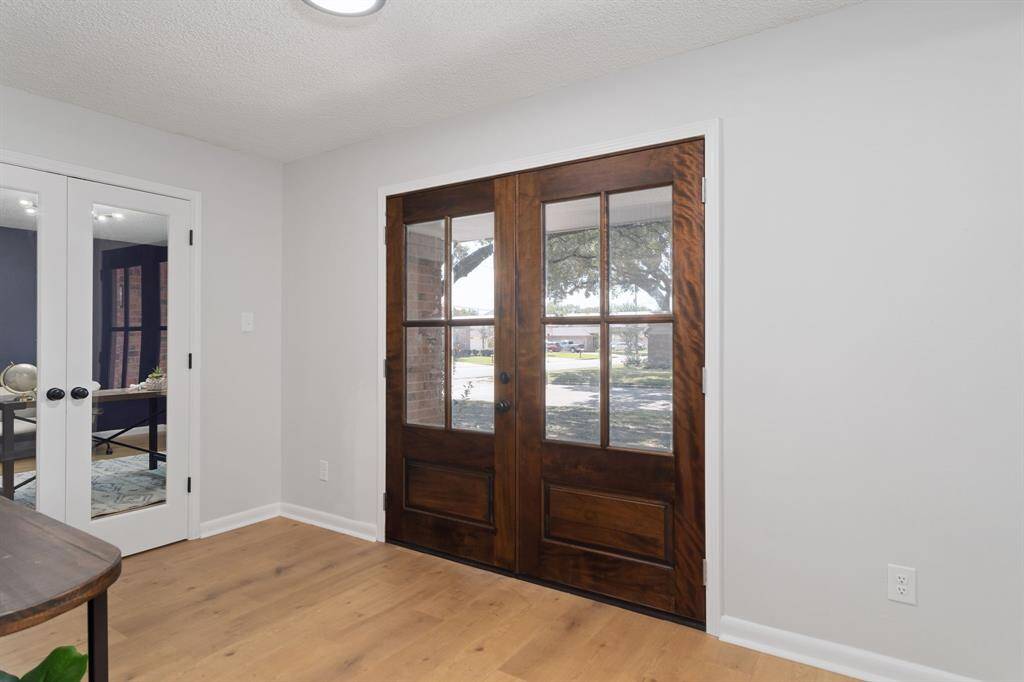
Gorgeous mahogany double doors add a touch of charm and sophistication as you enter the home. The large windows set into the doors allow abundant natural light to flood the entryway, creating a warm and welcoming atmosphere from the moment you step inside.
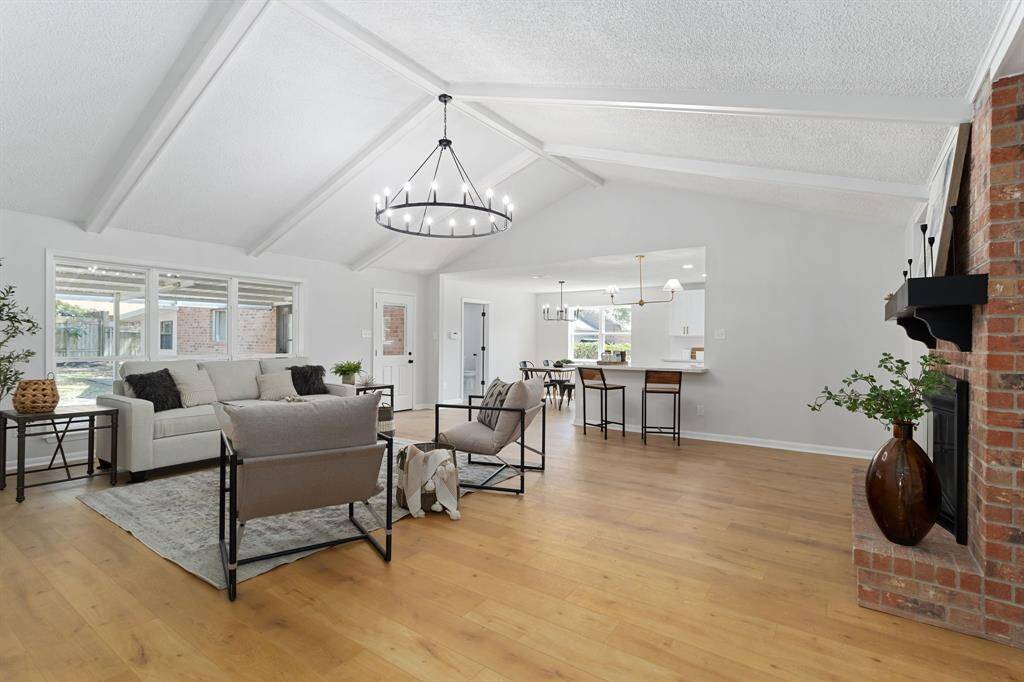
At the heart of the home, the expansive family room is defined by a soaring vaulted ceiling with exposed beams that accentuate the open floor plan.
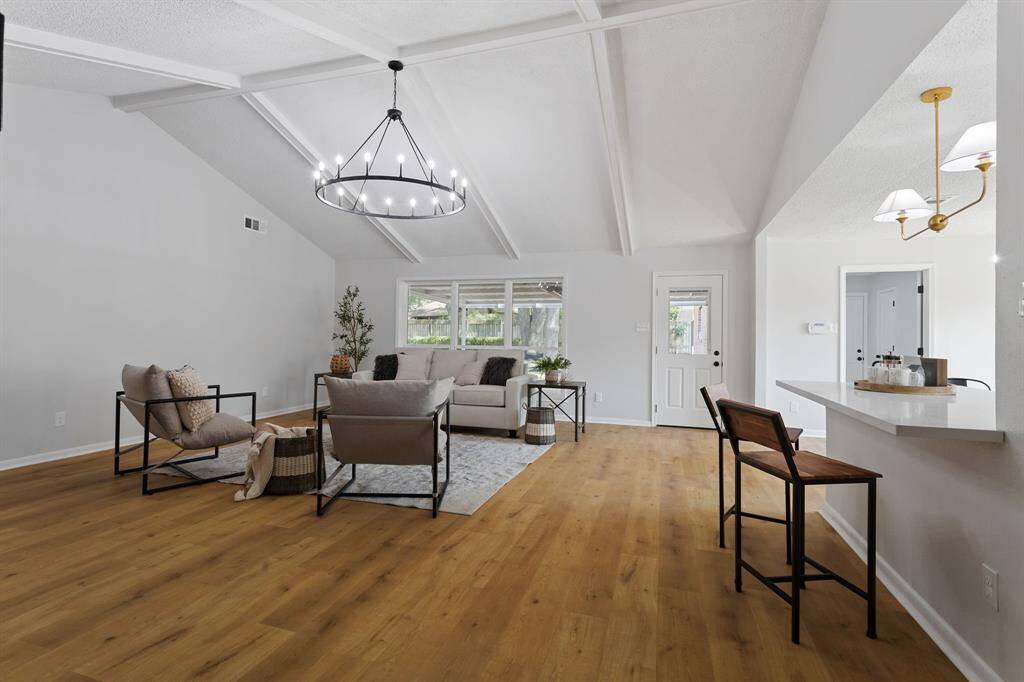
The room is bathed in natural light, thanks to large windows that frame tranquil views of the spacious backyard, creating a seamless connection between indoor and outdoor living.
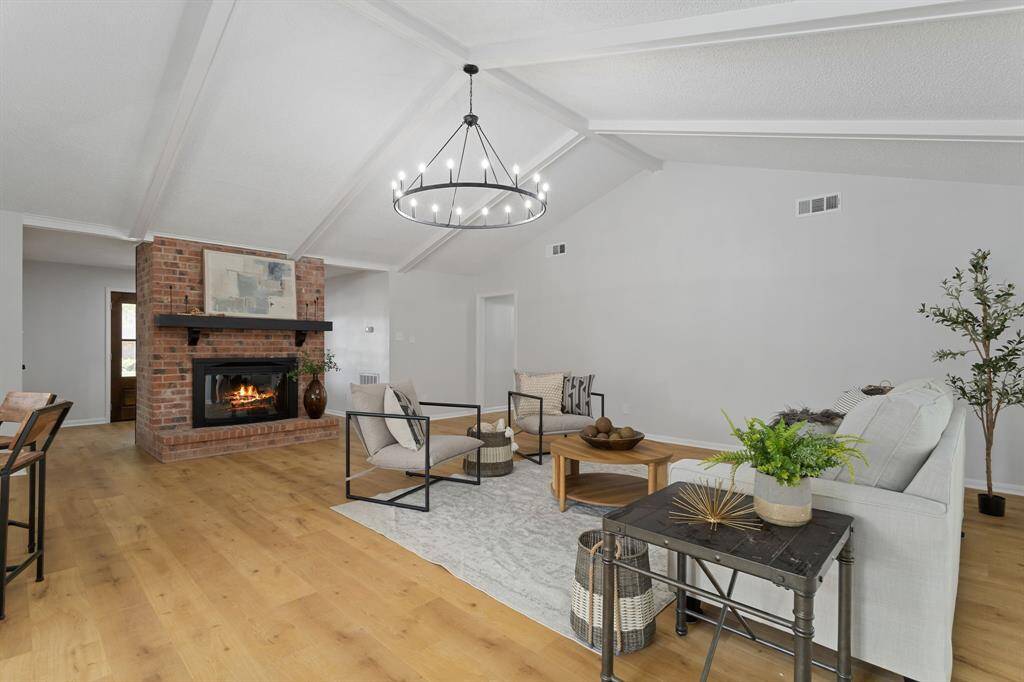
A stunning light fixture hangs gracefully from the ceiling, casting a soft, inviting glow across the space.
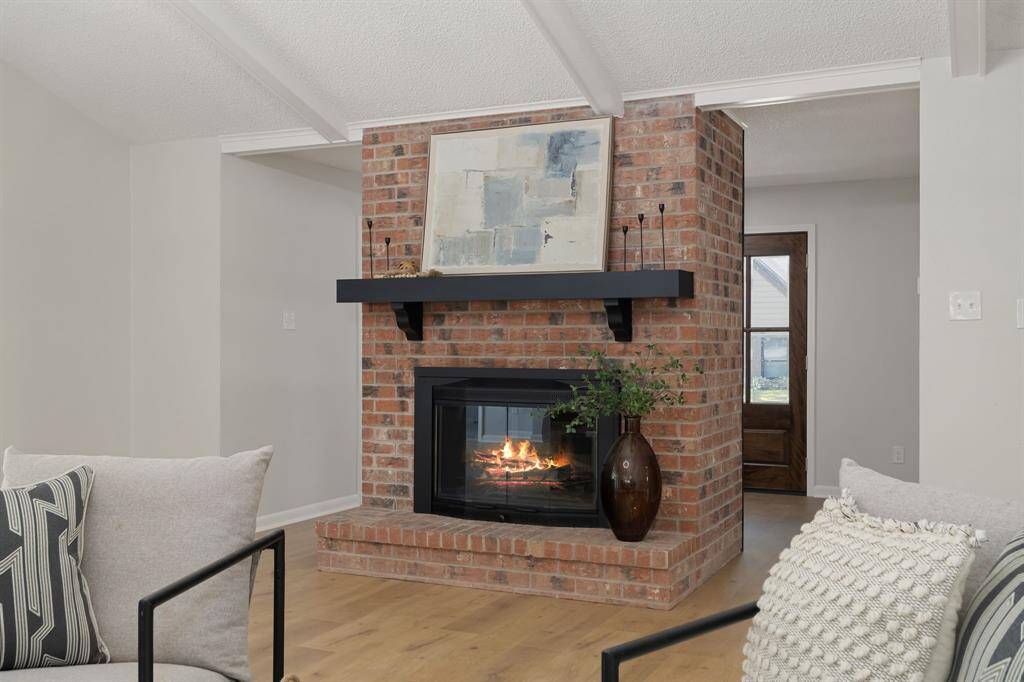
The cozy wood-burning fireplace, with its impressive floor-to-ceiling brick hearth and classic wooden mantel, serves as a striking focal point, providing both warmth and a touch of rustic elegance to the family room.
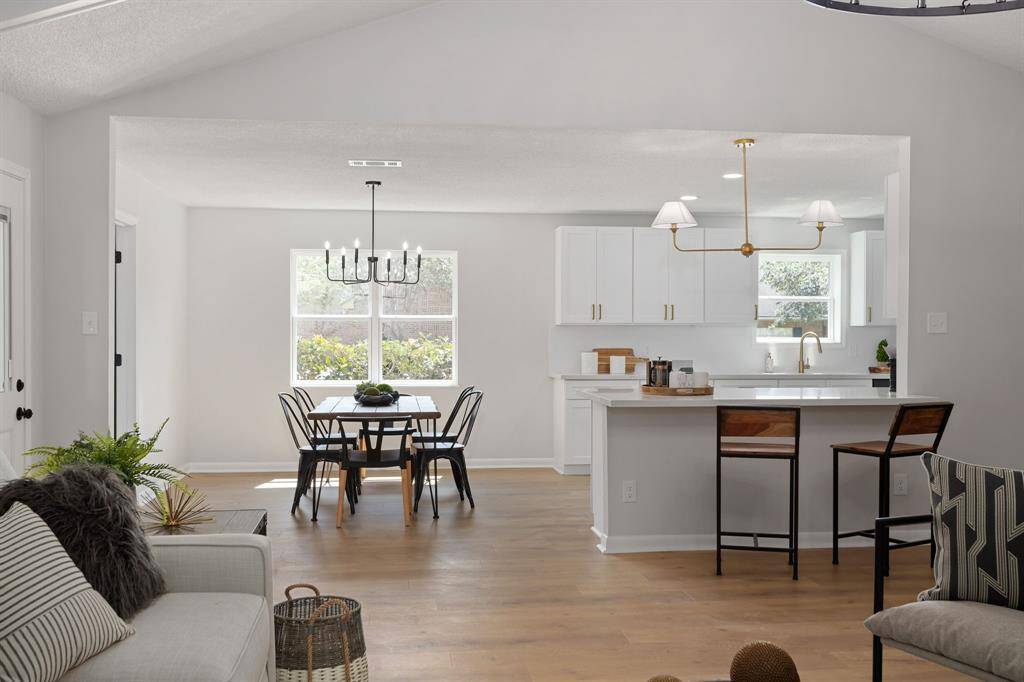
Adjacent to the family room and seamlessly connecting to the kitchen, the bright dining area is a welcoming space designed for both everyday meals and special gatherings.
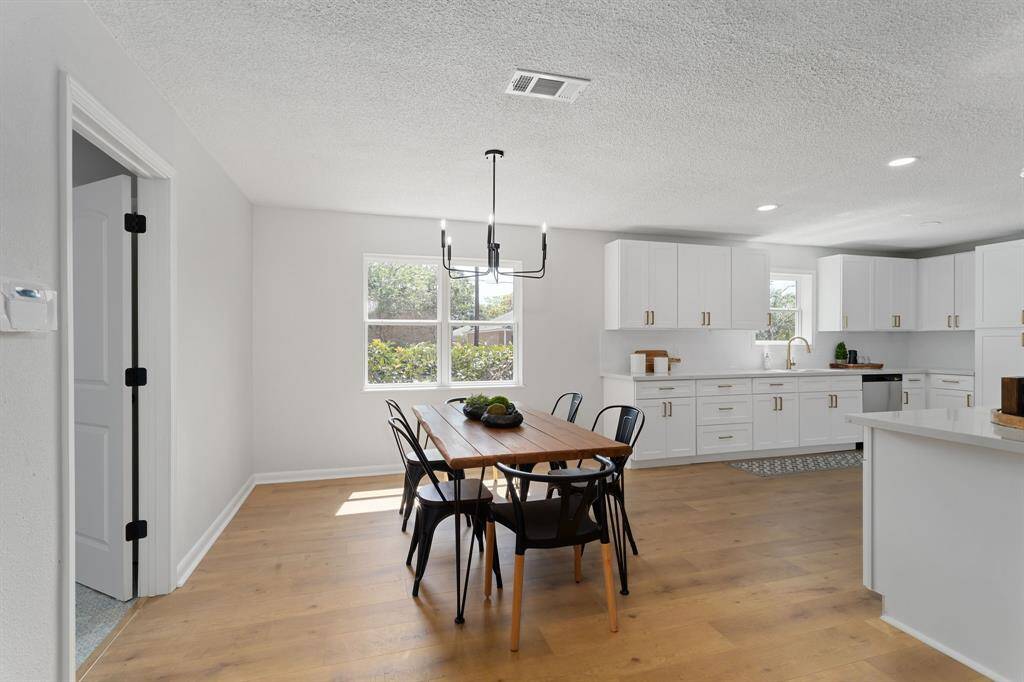
This area features a large window that allows ample natural light to fill the room, creating a warm and inviting atmosphere. The engineered wood flooring continues into this space, providing a cohesive and elegant flow throughout the home.
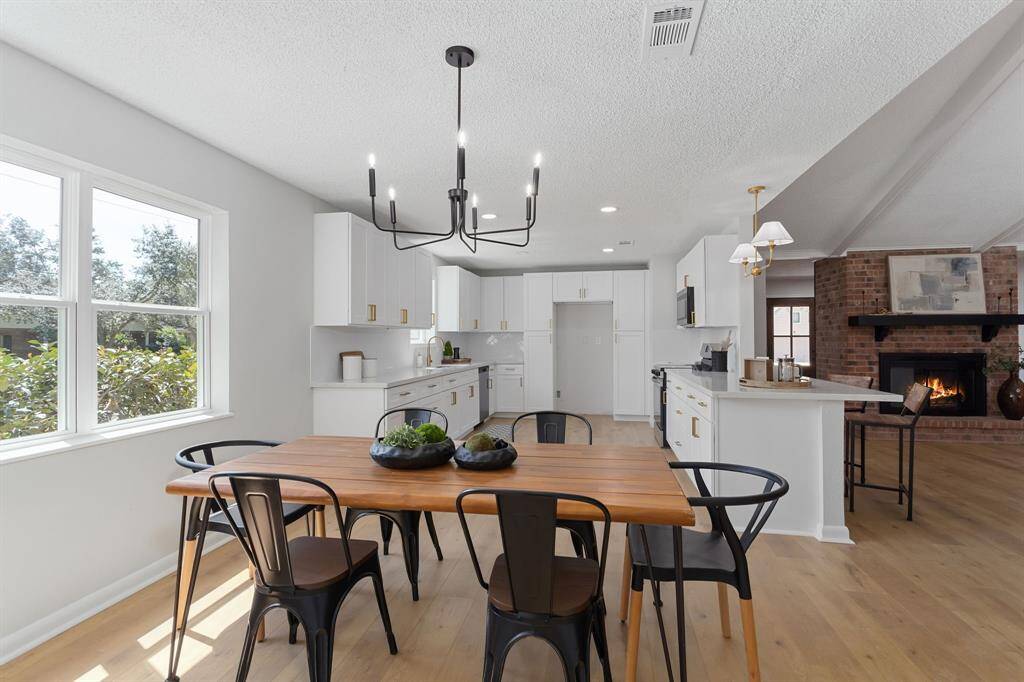
The charming farmhouse-style light fixture hanging above the dining table adds a touch of rustic charm and complements the overall decor.
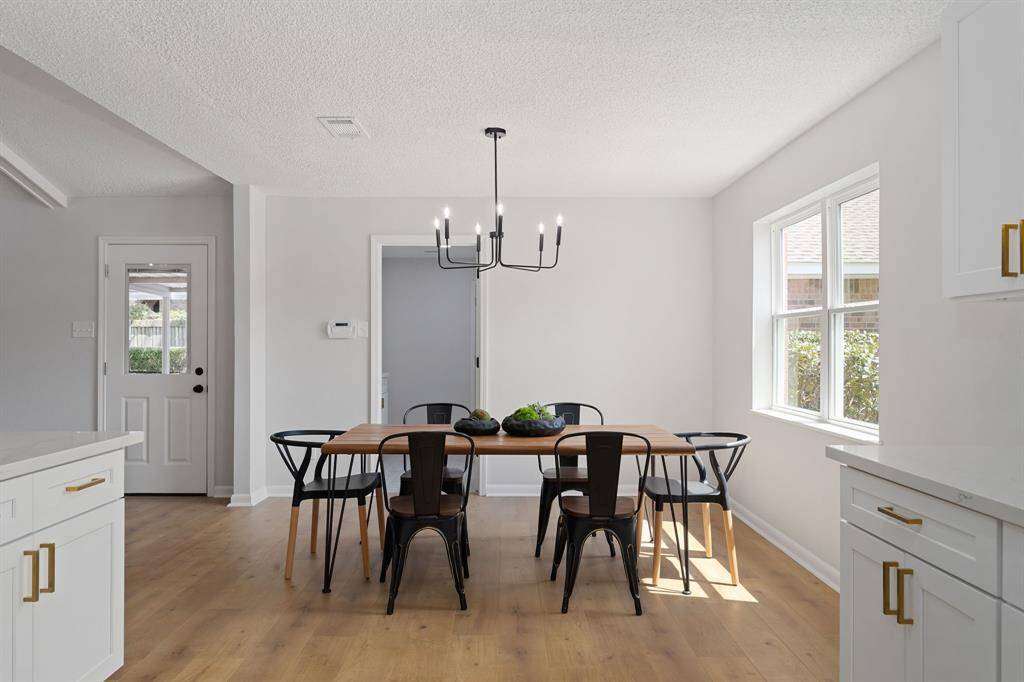
This well-appointed dining area is not only functional but also enhances the home’s aesthetic, making it an ideal spot for enjoying meals with family and friends.
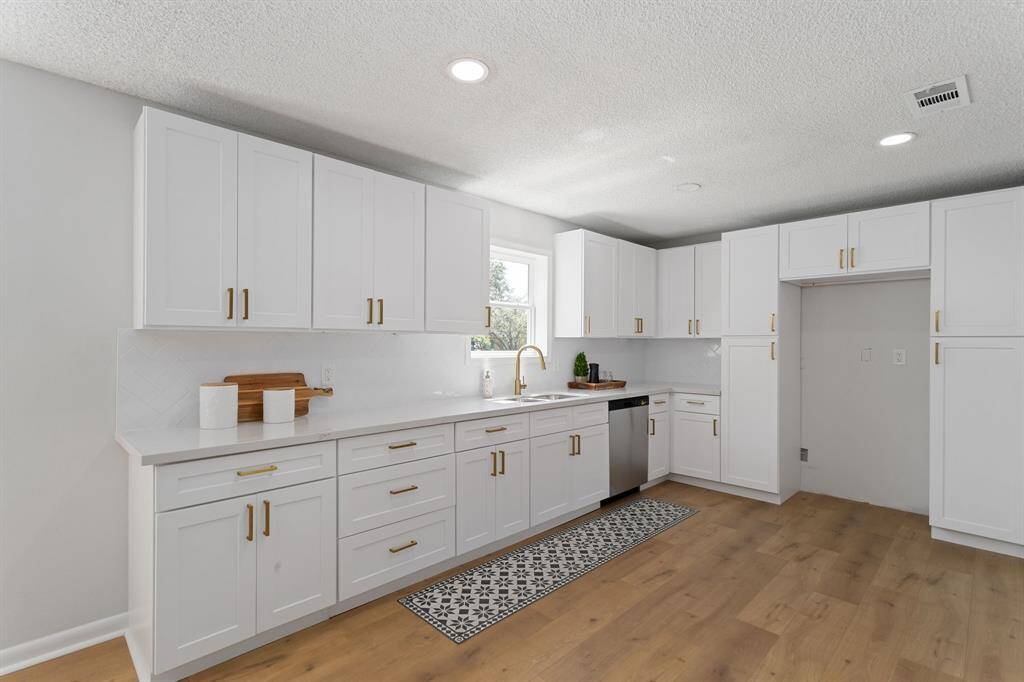
Elegant details throughout the kitchen include pristine 42-inch white cabinetry, which offers ample storage and a clean, modern look. Brass hardware accents the cabinetry, bringing a touch of sophistication and warmth to the space.
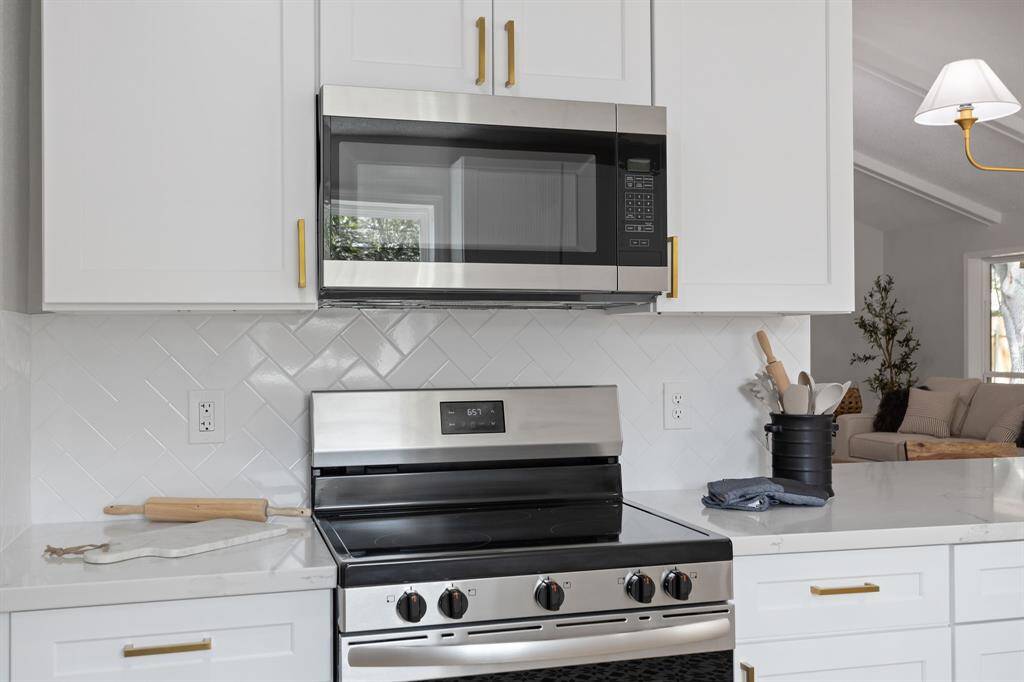
The kitchen is equipped with stainless steel appliances, including a sleek dishwasher, an electric range, and a built-in microwave. The kitchen is complemented by a chic herringbone-patterned subway tile backsplash.
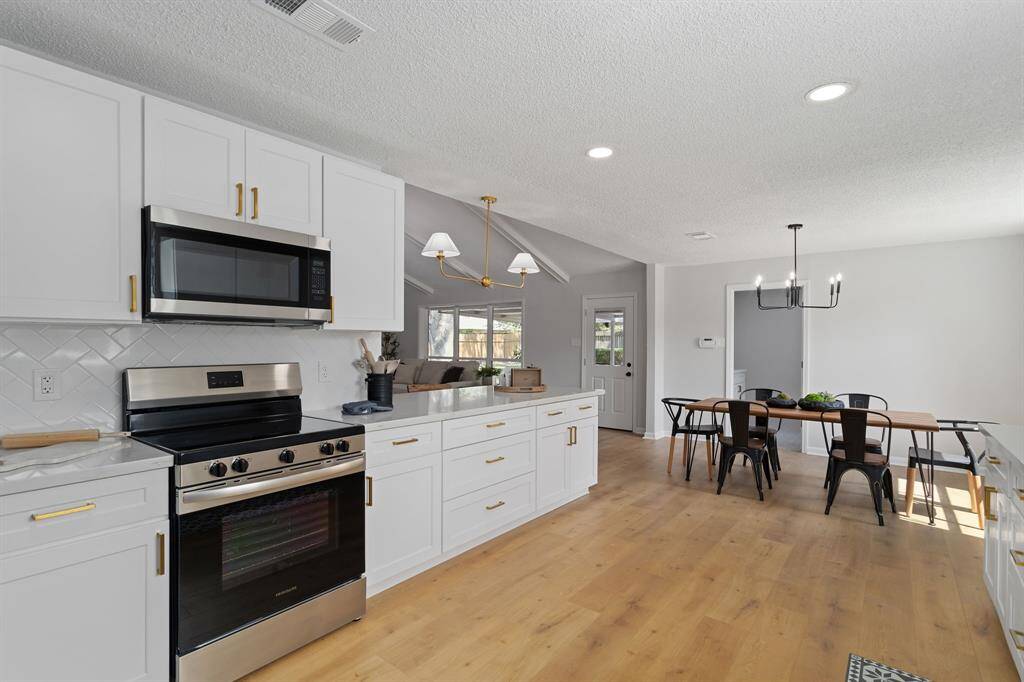
The layout of the kitchen ensures a seamless flow between cooking, dining, and entertaining, making it an ideal space for both everyday use and special occasions.
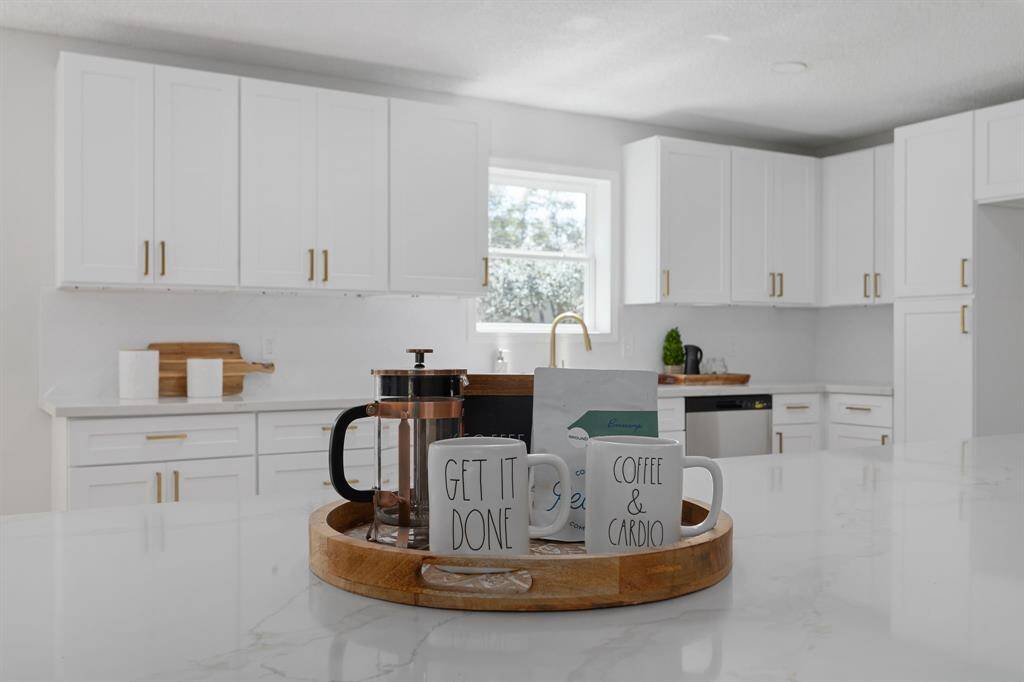
The kitchen features a convenient breakfast bar that provides a casual dining option, perfect for quick meals or entertaining guests.
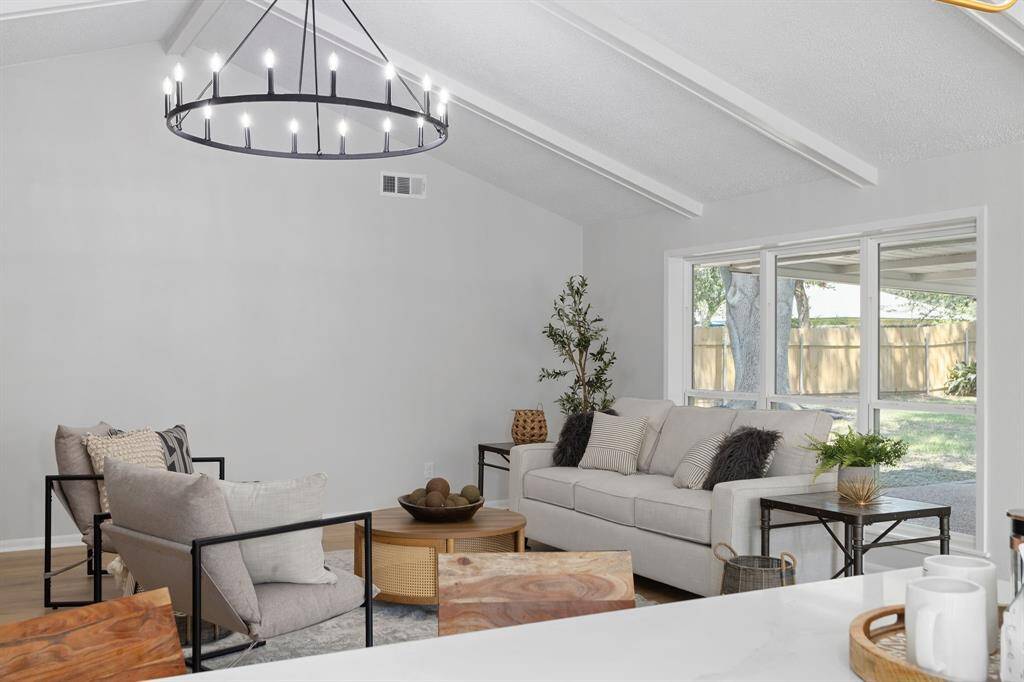
The unobstructed sightlines ensure that you remain engaged and part of the action in the family room while working in the kitchen, making it an ideal setting for both daily living and social gatherings.
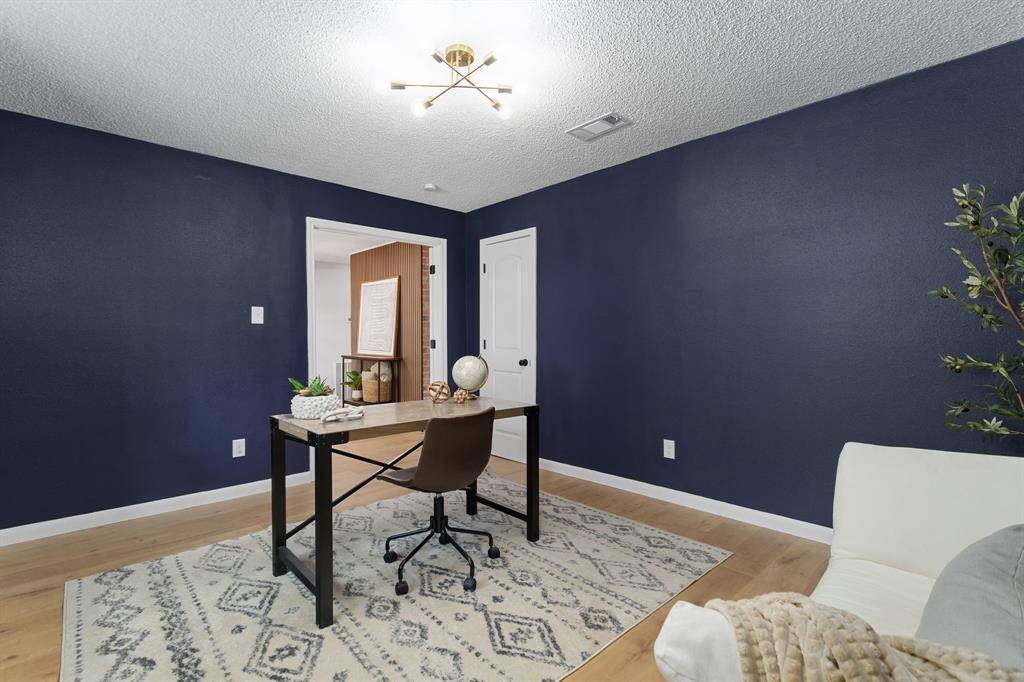
Accessible through elegant French glass doors, the spacious home office is designed to offer both functionality and serenity. A contemporary brass light fixture provides both style and ample illumination, enhancing the room’s modern aesthetic.
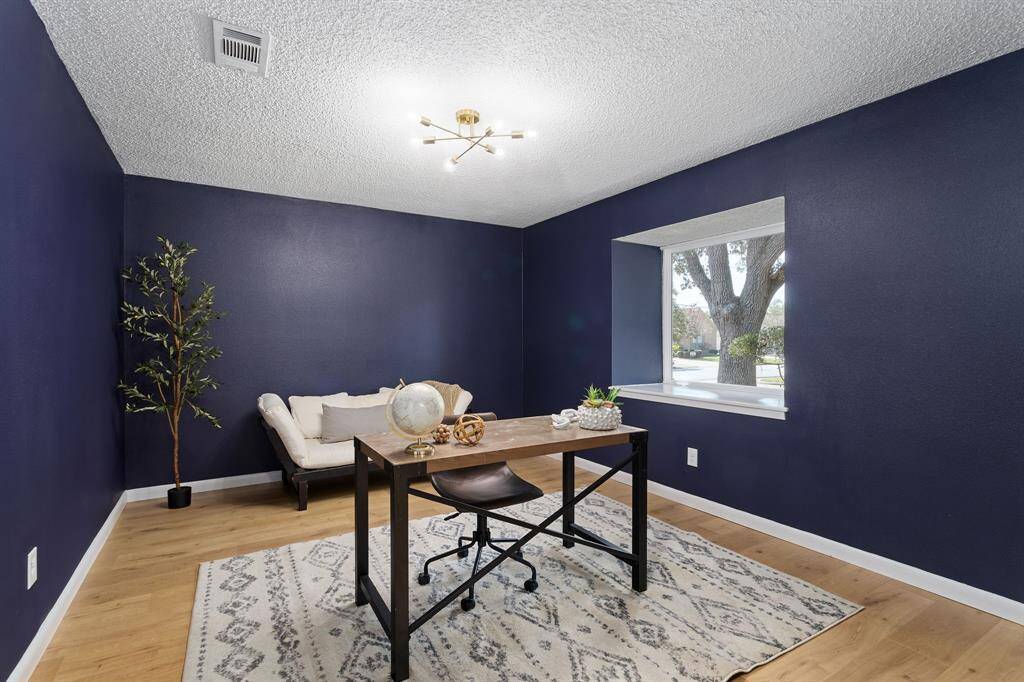
A large, deep window not only floods the home office with natural light but also offers tranquil views of the surrounding greenery, creating a calming & inspiring environment for work or study. The room also offers engineered wood floors, which add warmth and sophistication.
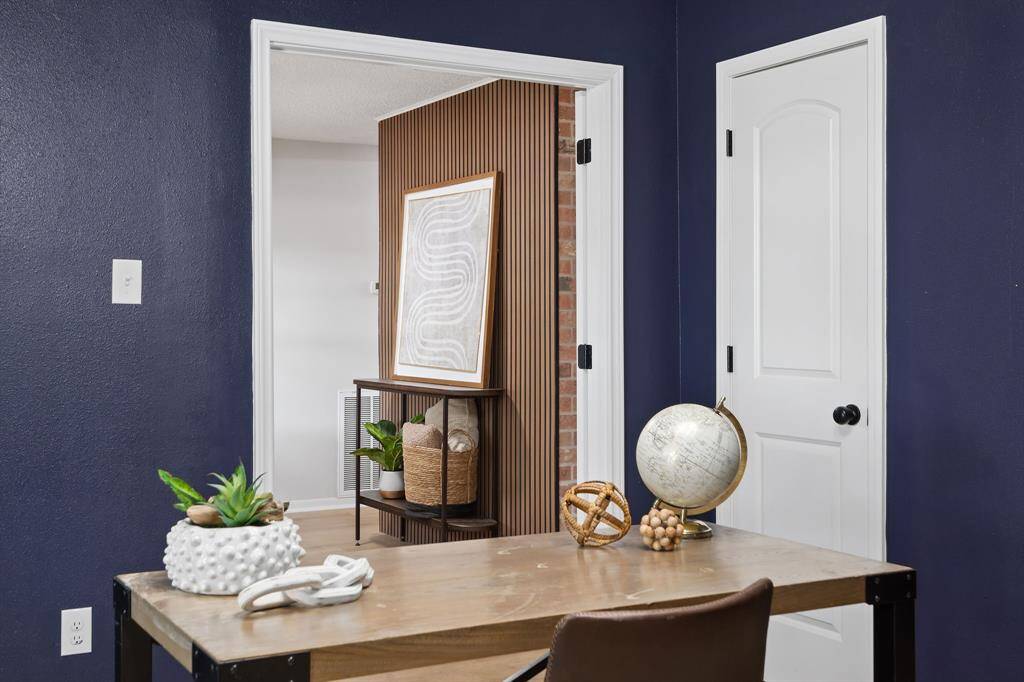
This thoughtfully designed office space is ideal for focused tasks, creative projects, or quiet contemplation.
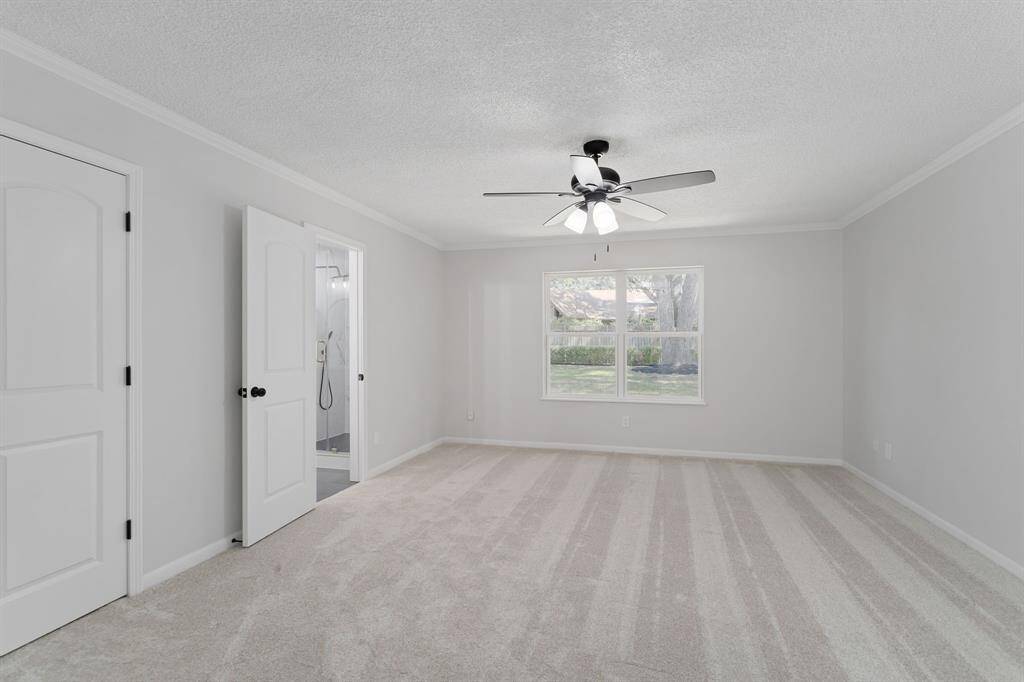
The primary retreat is a spacious and inviting sanctuary designed for comfort and relaxation. It features plush carpeting that adds a soft, cozy feel underfoot.
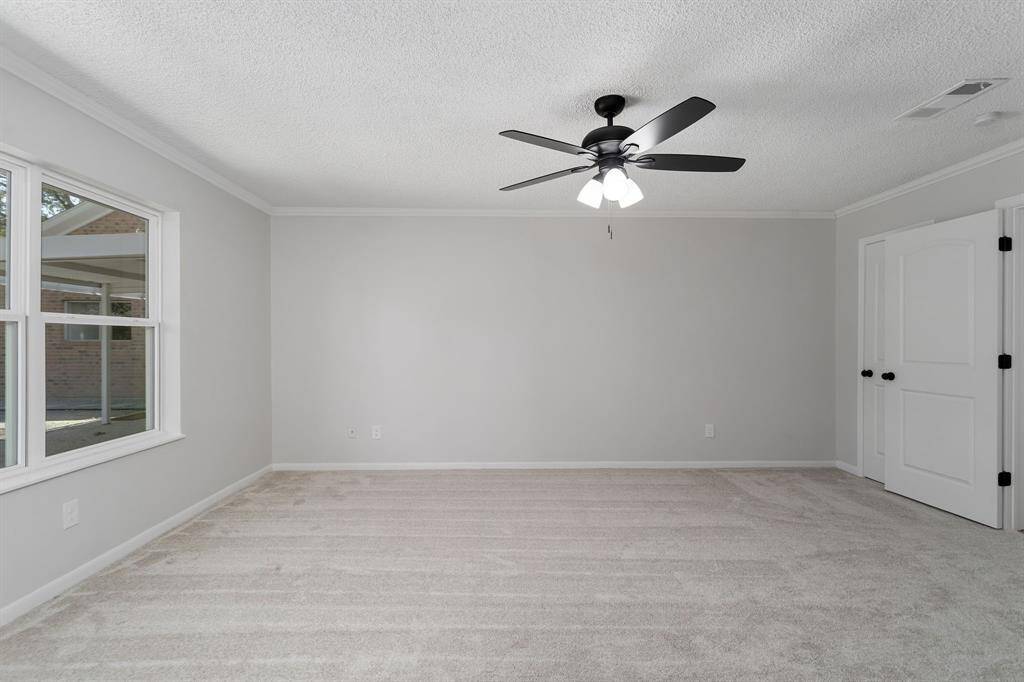
The room is elegantly framed with detailed crown molding and equipped with a ceiling fan to enhance airflow and maintain a pleasant atmosphere.
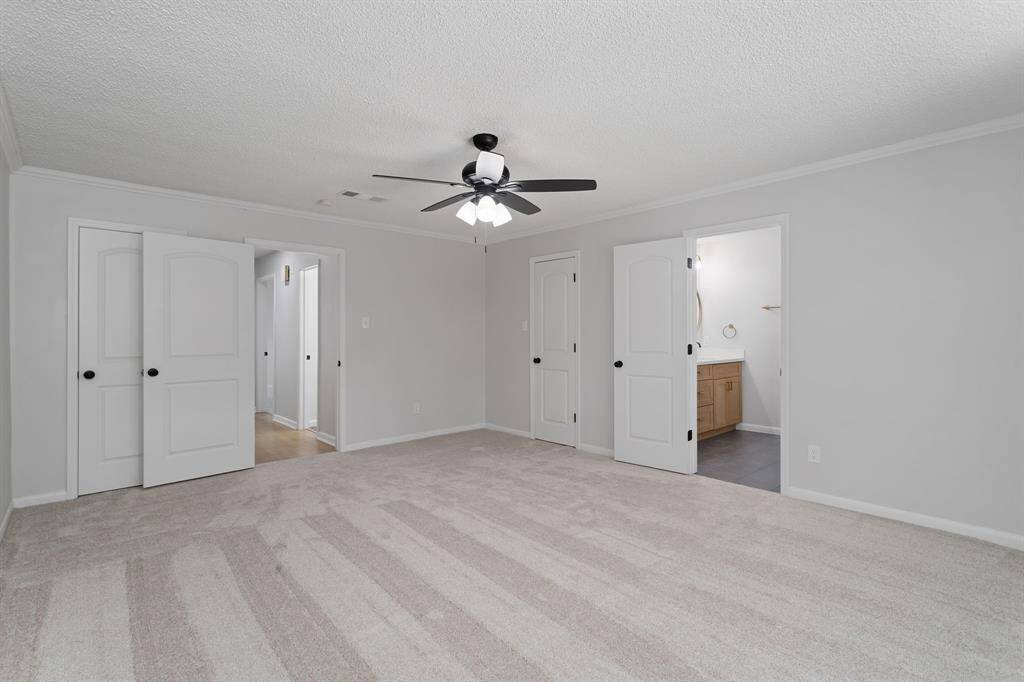
The adjoining ensuite bathroom continues the theme of luxury and practicality.
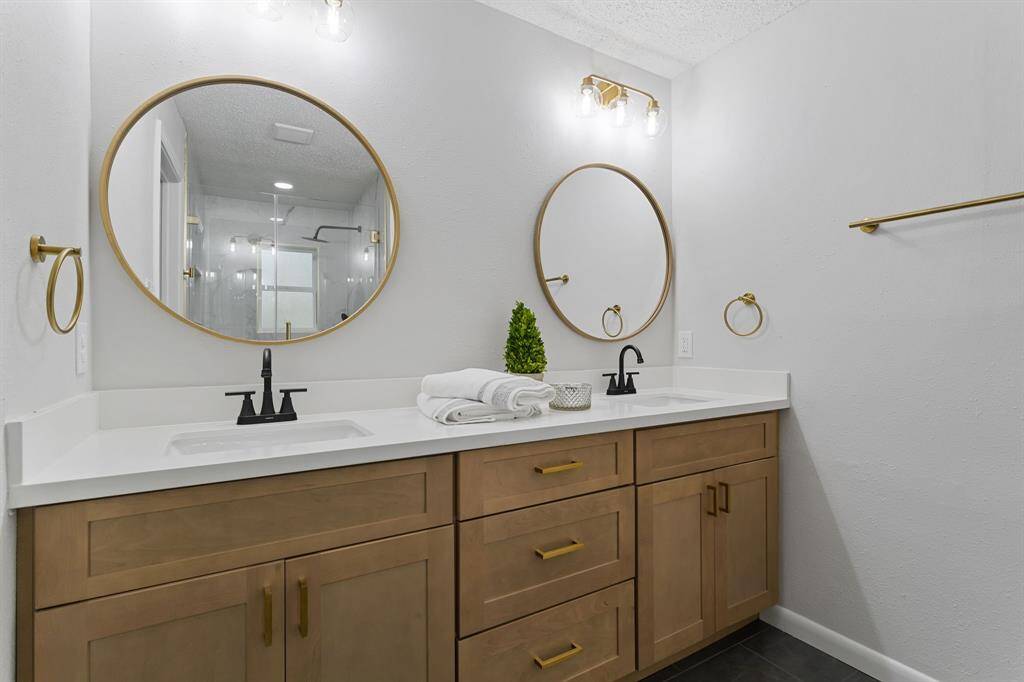
The ensuite bathroom offers a dual sink vanity, which provides ample storage space. The vanity is enhanced by sleek circular brass mirrors and complemented by elegant brass vanity lighting that illuminates the space with a warm, inviting glow.
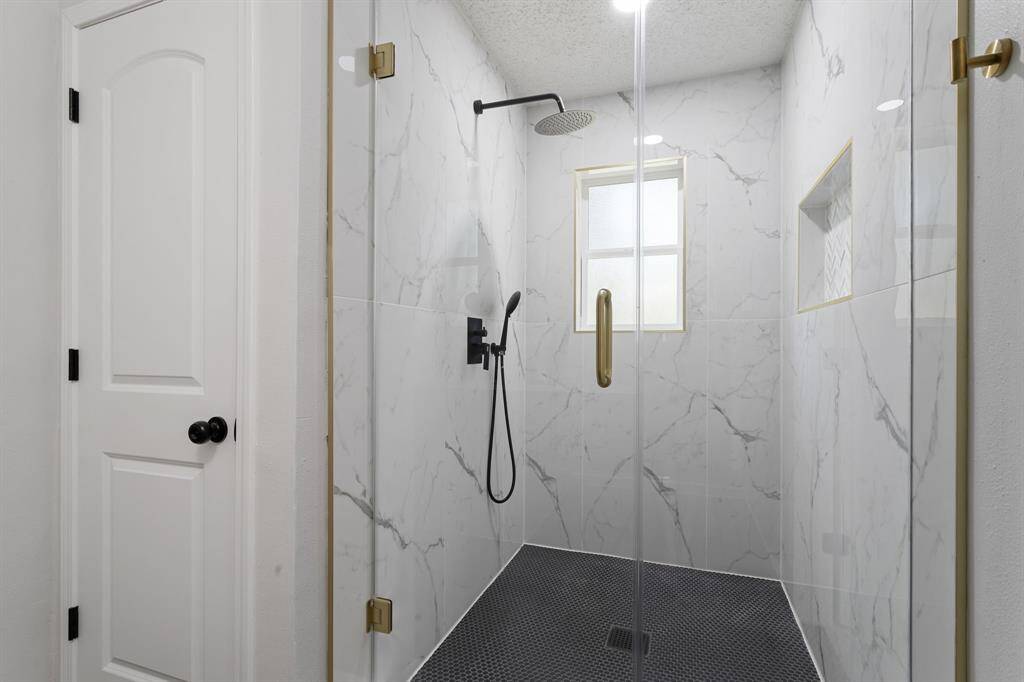
The walk-in shower stands out as a centerpiece of the ensuite. It features a frameless glass door, which provides a seamless, modern look and easy access. Inside, dual shower heads offer an invigorating and customizable shower experience, ensuring a soothing and rejuvenating retreat.
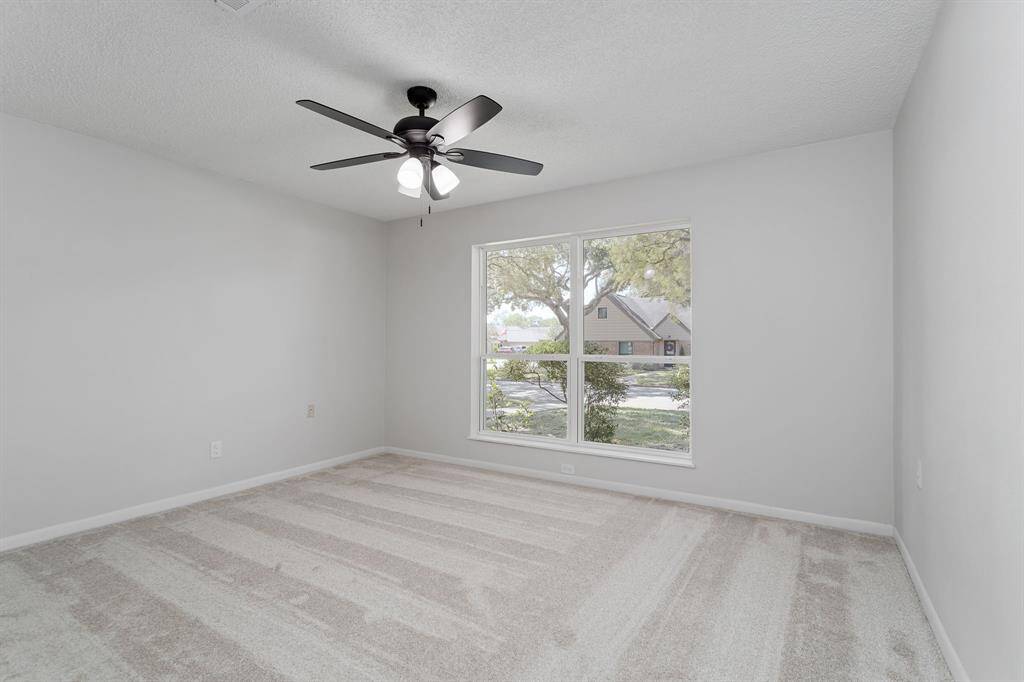
This first secondary bedroom is generously sized, providing ample space for comfort & versatility. A large window allows natural light to flood the room, creating a bright & inviting space.
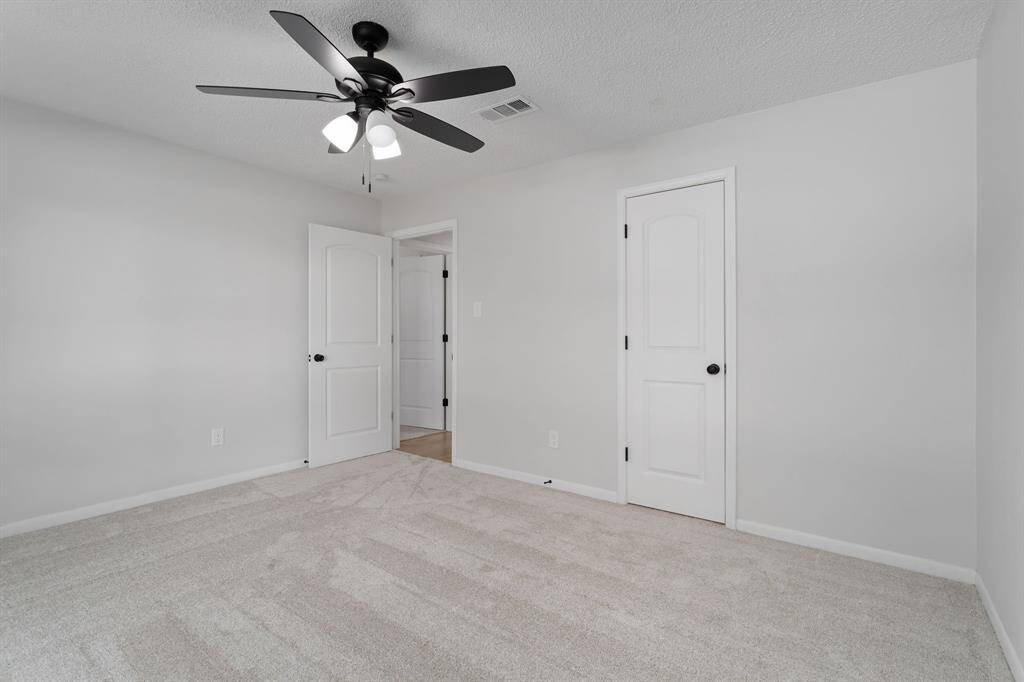
An alternate view of the secondary bedroom offering plush carpeting that enhances the cozy atmosphere, while a ceiling fan overhead ensures optimal airflow & comfort throughout the year.
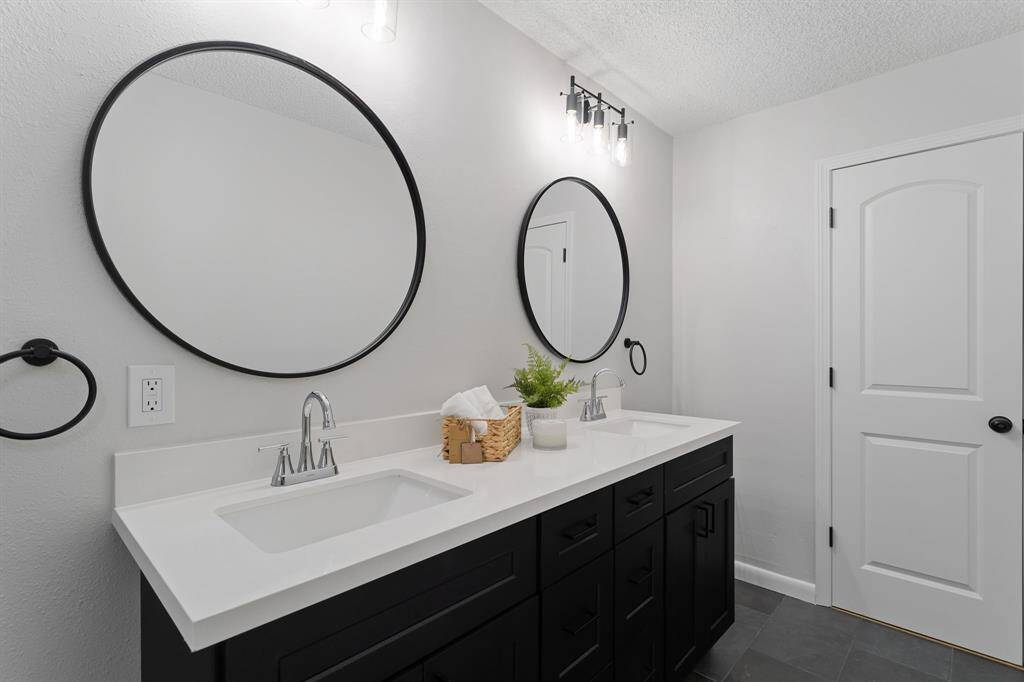
The spacious secondary bathroom is designed for comfort and functionality. It features a large dual sink vanity with abundant cabinet storage and drawers, making it ideal for sharing. Overhead, large circular mirrors and modern vanity lighting enhance the space, adding both style and practicality.
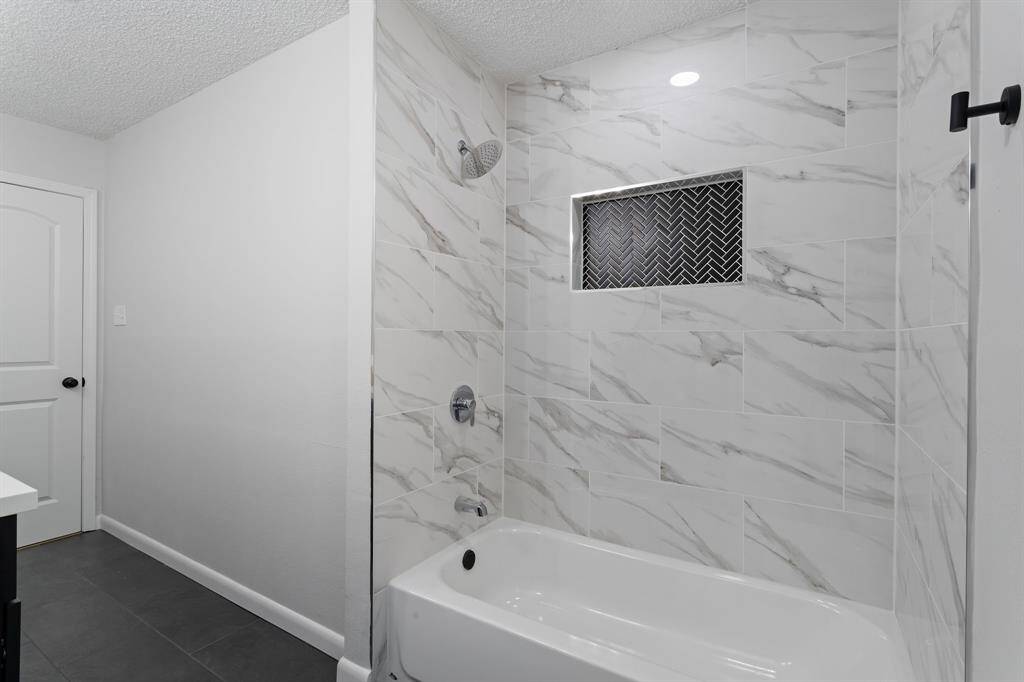
The spacious tub/shower combo provides a versatile bathing experience, perfect for either a refreshing shower or a relaxing soak. Its design ensures comfort and convenience for all your needs.
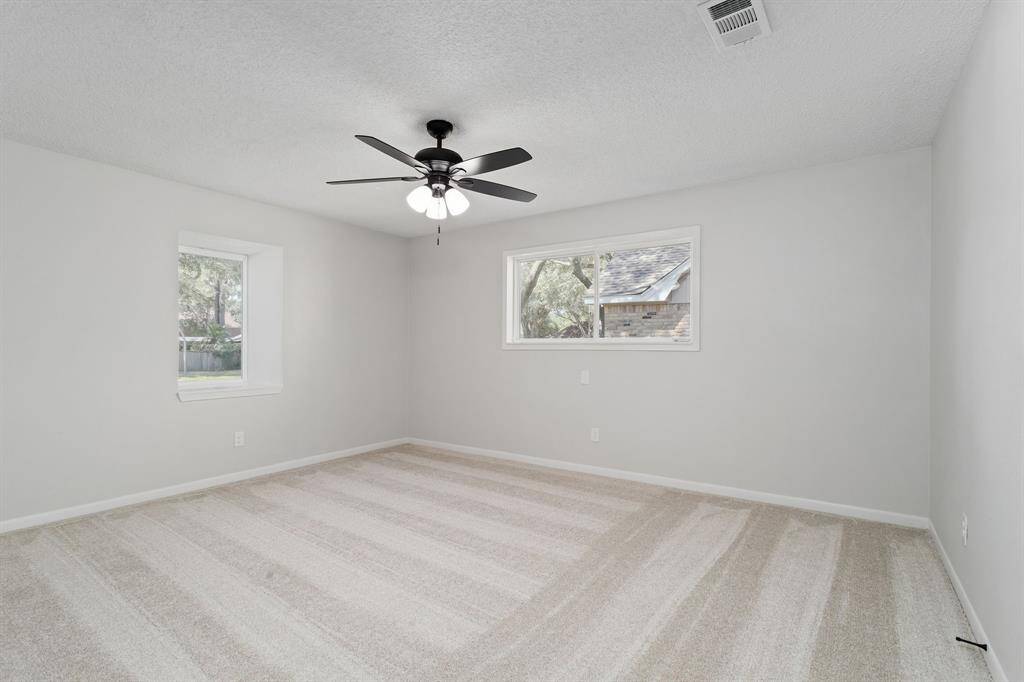
This second secondary bedroom is generously sized as well, providing ample space for comfort & versatility. Large windows allows natural light to flood the room, creating a bright & inviting space.
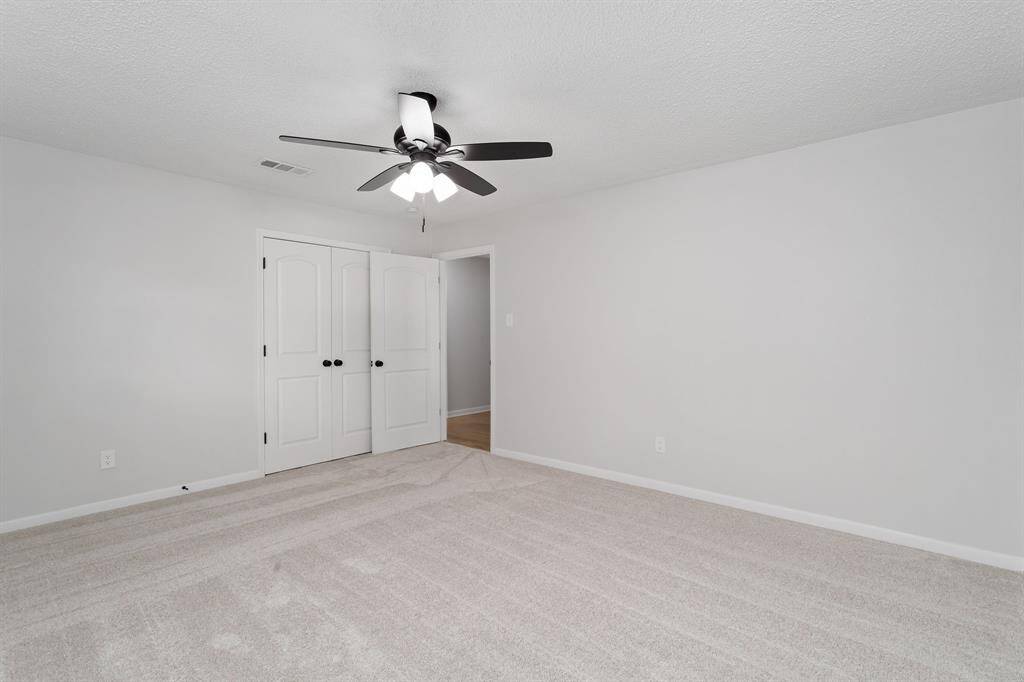
Here is an alternate view of the second secondary bedroom with plush carpeting that enhances the cozy atmosphere, while a ceiling fan overhead ensures optimal airflow & comfort throughout the year. A large double door closet offers ample storage space.
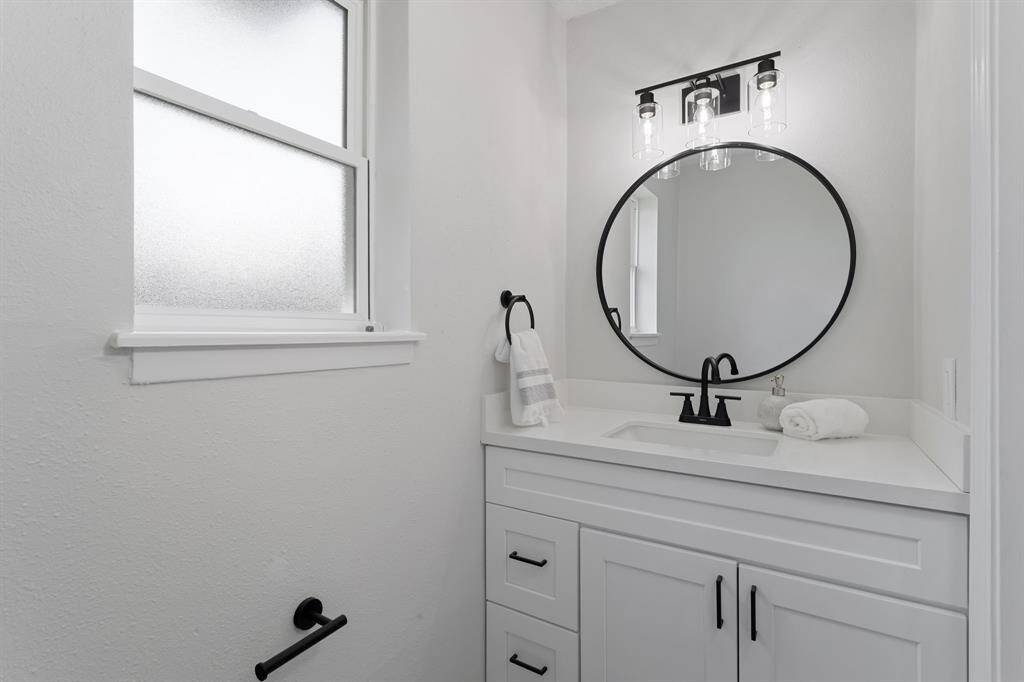
A convenient half bathroom features an elegant sink vanity complemented by a large circular mirror and updated vanity lighting overhead. A sizable frosted window allows natural light to brighten the space while maintaining privacy.
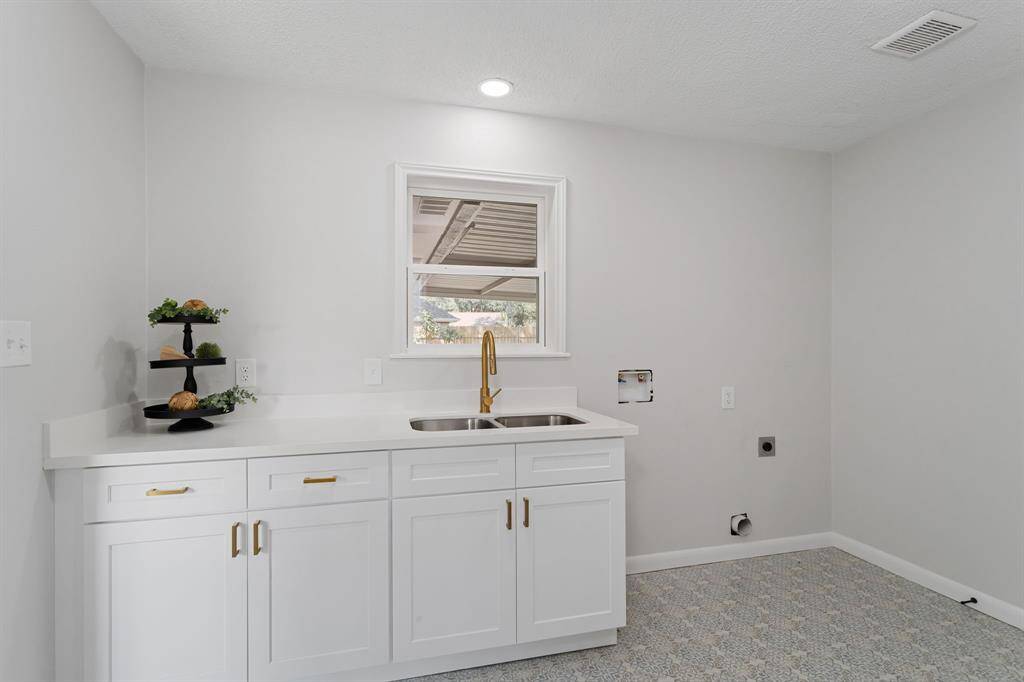
The laundry room includes a large counter with an integrated sink, ample space for a deep freezer, and provisions for a full-size washer and dryer.
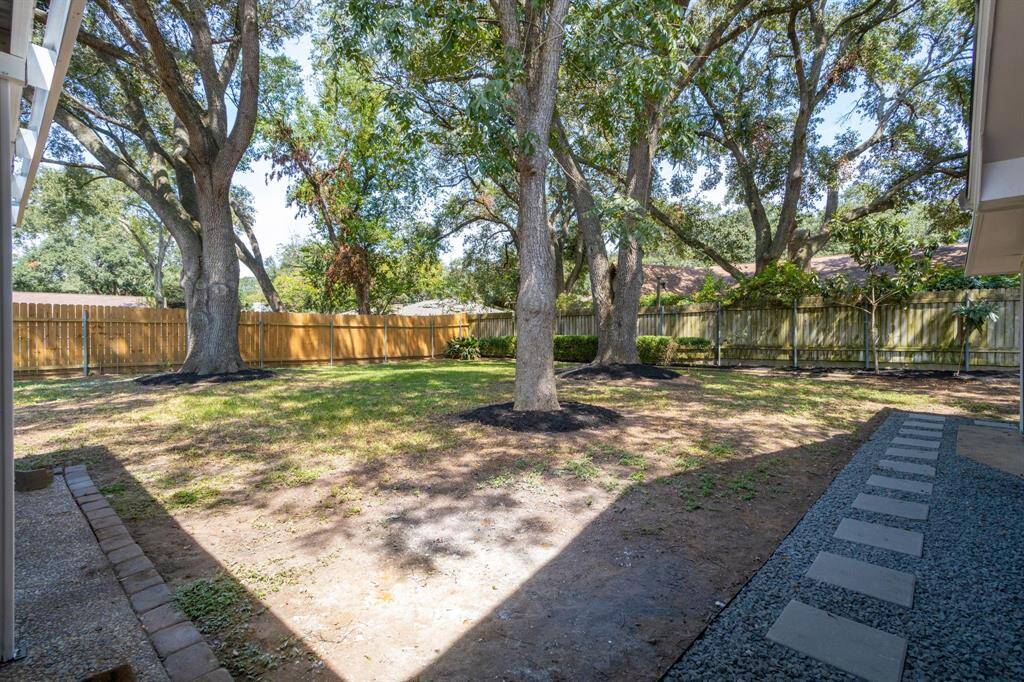
The tranquil backyard is designed for ultimate outdoor enjoyment and entertainment.
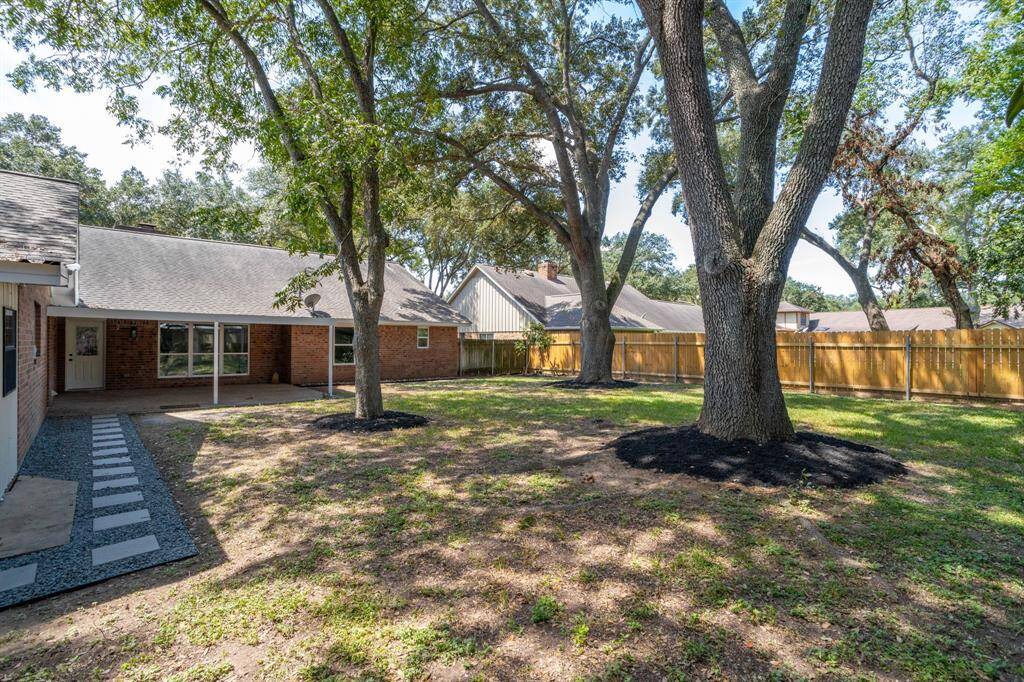
It features a spacious covered patio that provides ample room for seating and dining while overlooking the expansive, well-maintained yard.
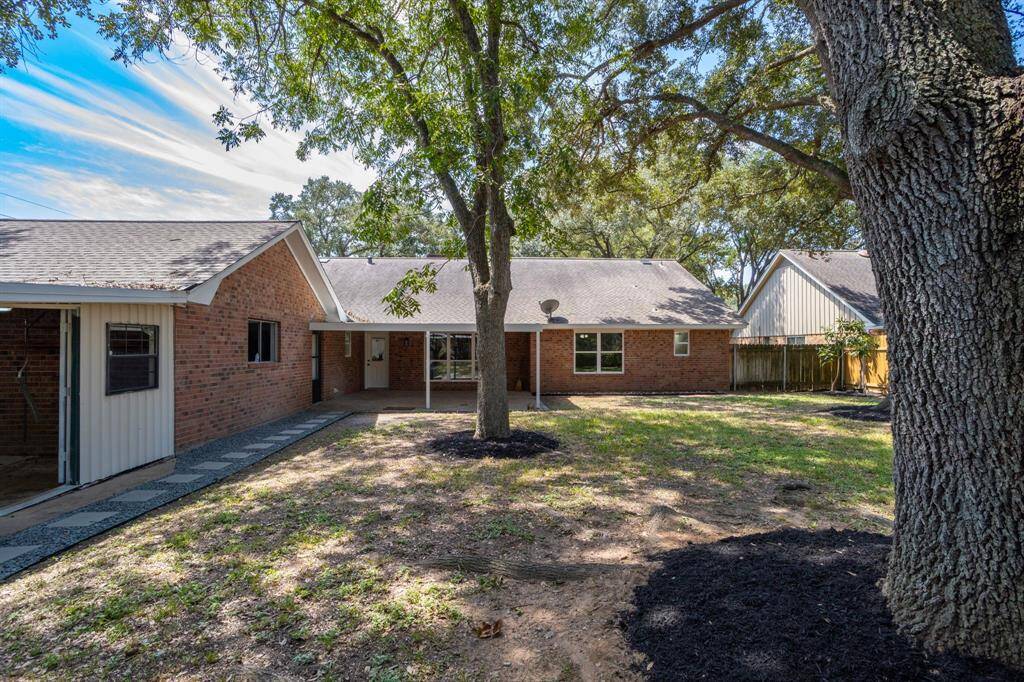
In addition to the covered patio, a versatile 10x15 storage room is conveniently located in the backyard. This space is equipped with lighting and electrical outlets, making it perfect for use as a workshop, hobby space, or extra storage.
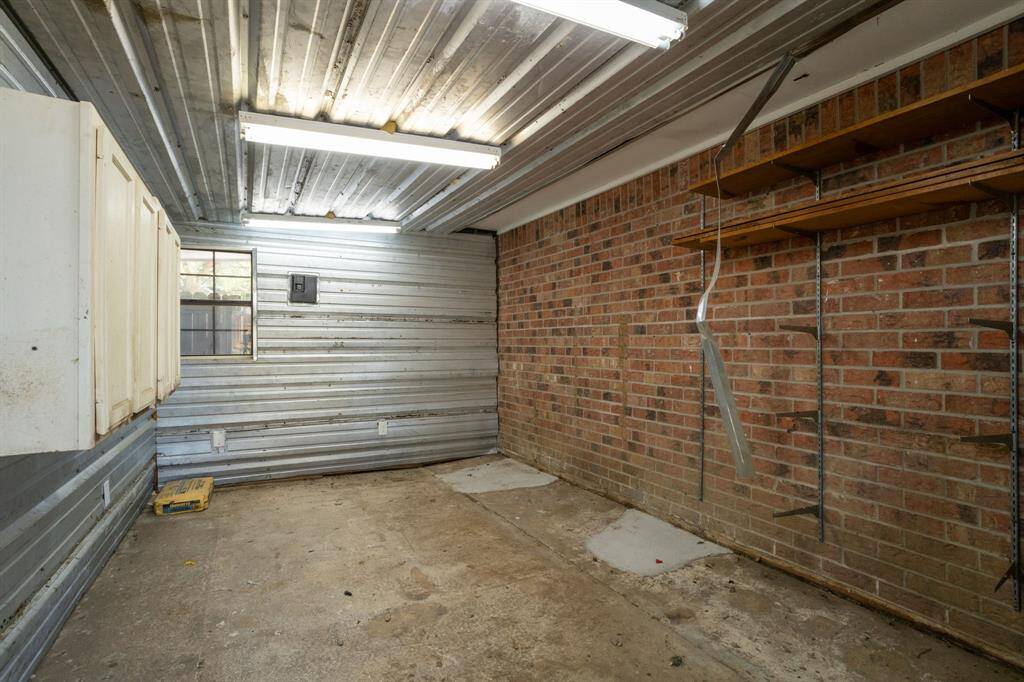
The workshop's functionality enhances the utility of the backyard, providing a dedicated area for projects and organization.
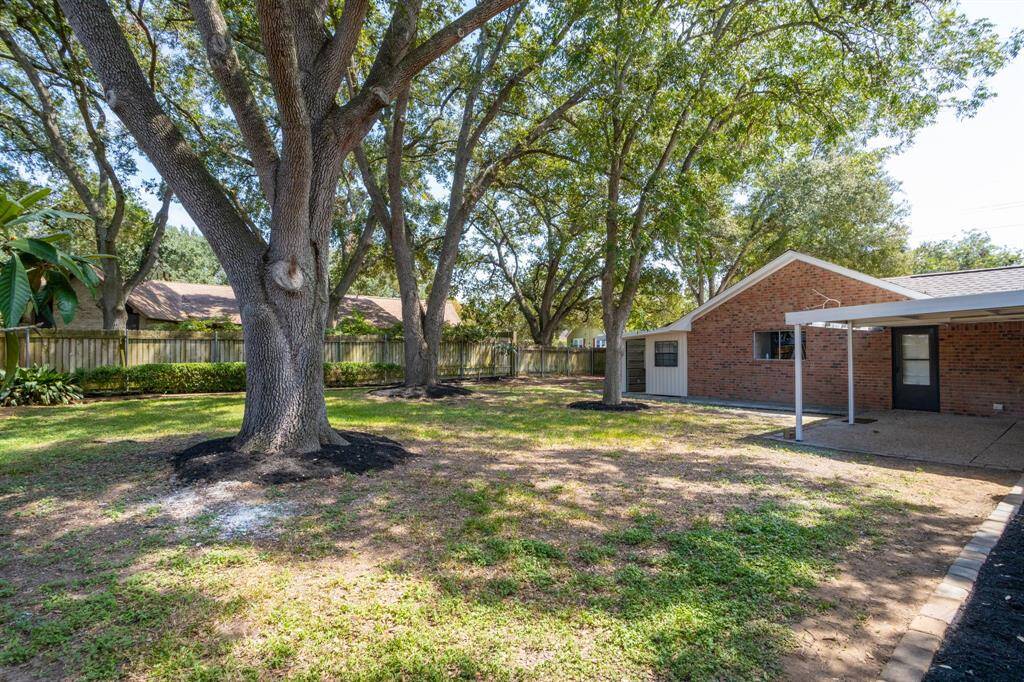
The patio is an ideal spot for relaxing with family or hosting gatherings, offering a comfortable and shaded retreat.
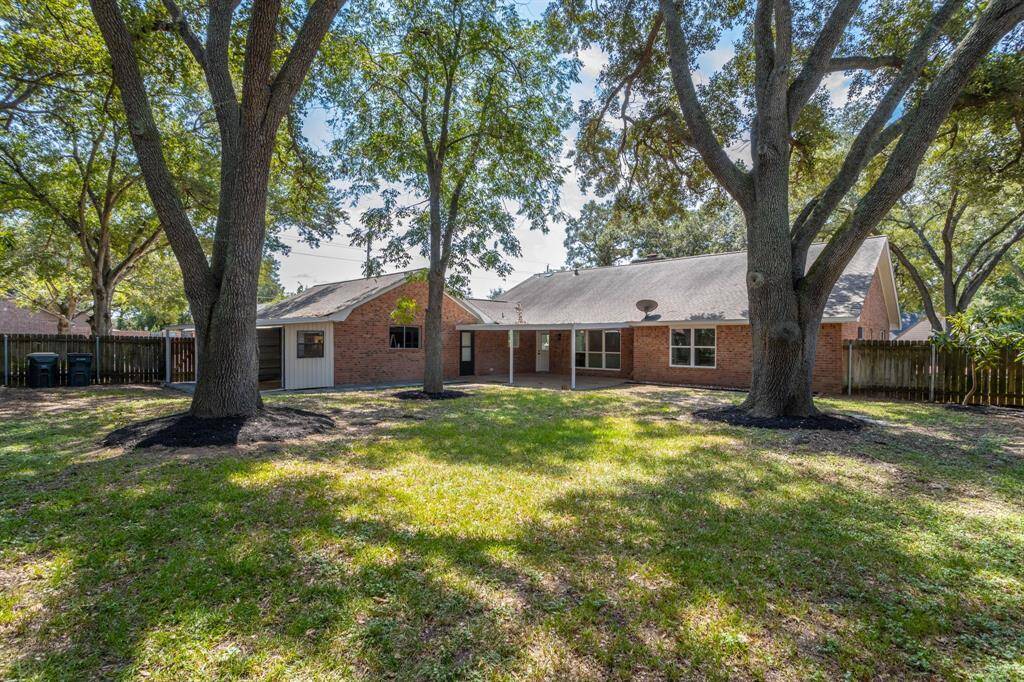
Large, mature trees gracefully cast their shadows over the expansive backyard, adding a layer of natural beauty and serenity. Their canopies provide a cool, shaded retreat, enhancing the outdoor space and creating a tranquil environment for relaxation and enjoyment.
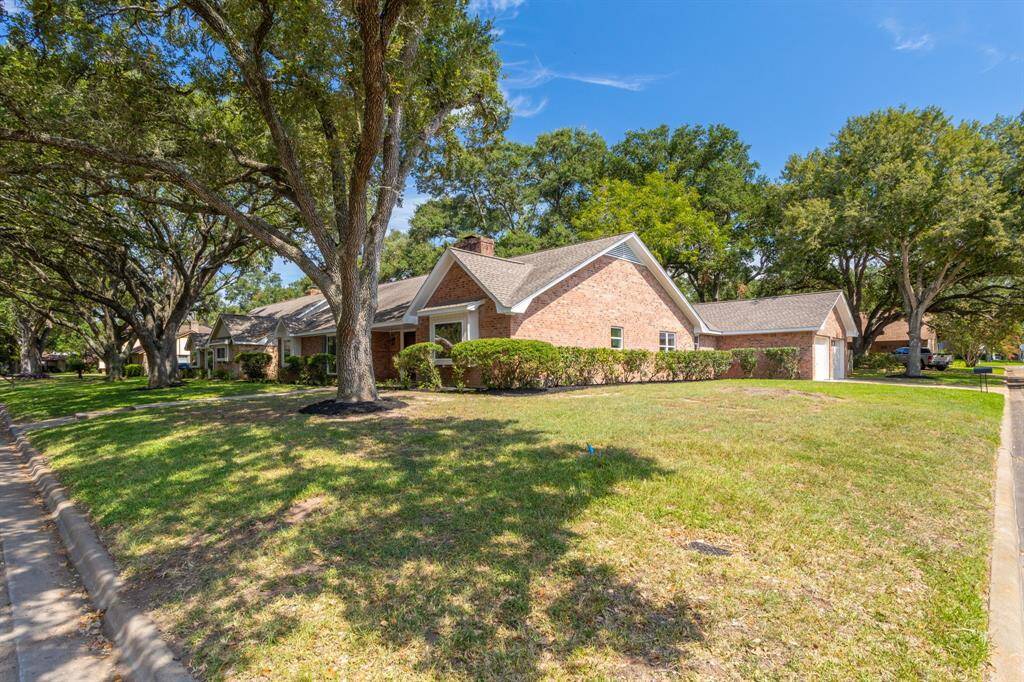
Situated on one of the largest lots in the neighborhood, this home offers generous outdoor space!

Don’t miss the opportunity to make 101 Westview Drive your new home! Contact us today to schedule your private showing and experience all the charm and comfort this property has to offer.
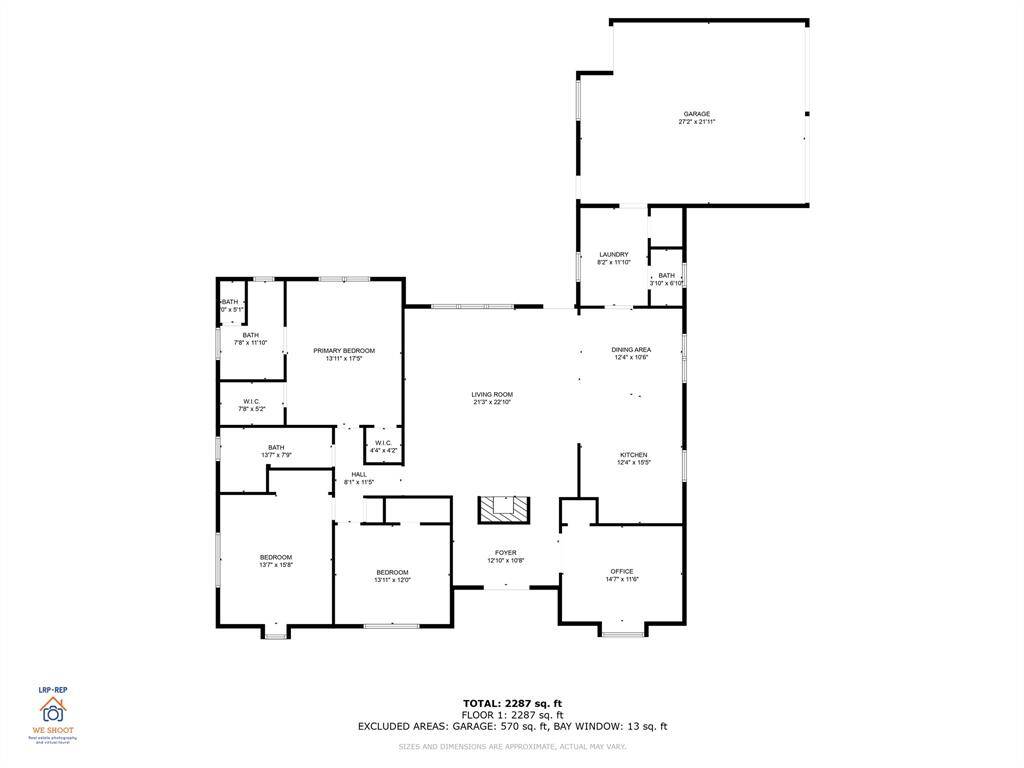
As a courtesy, we’ve provided a floor plan of the home for your reference. Please note that buyers should verify all measurements independently.