10235 Pineland Drive, Houston, Texas 77024
$3,500,000
- 5 Beds
- 7 Full / 1 Half Baths
- Single-Family
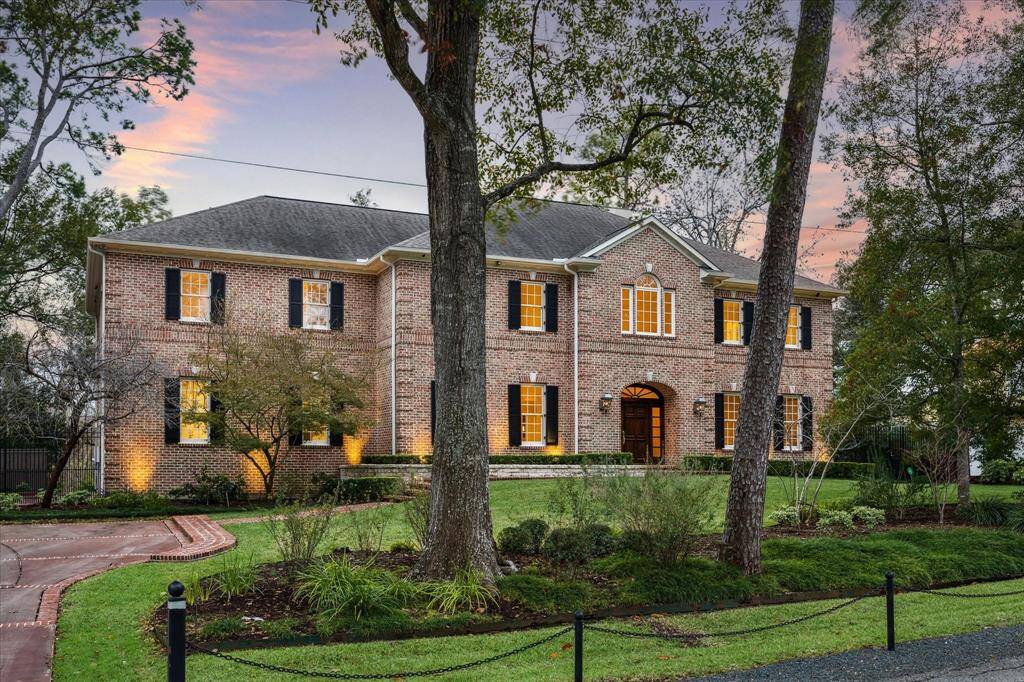
Welcome to 10235 Pineland Drive, an elegant Georgian manor situated high above the Buffalo Bayou with a wide array of well-planned features and expert design.
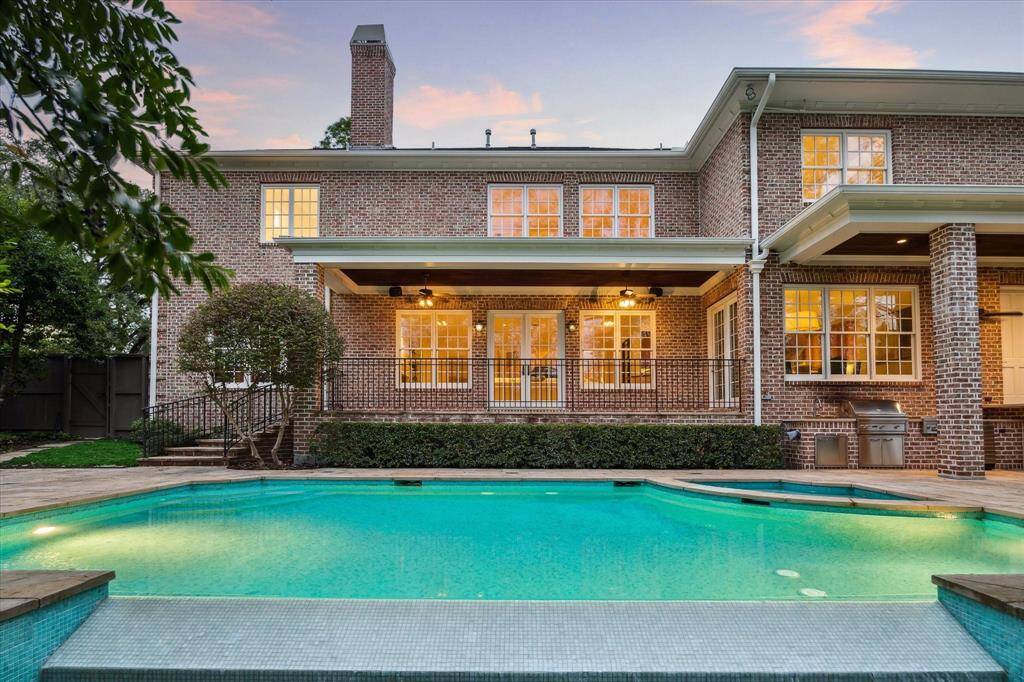
Stunning infinity edge heated pool clad with enchanting Italian Bisazza glass tile
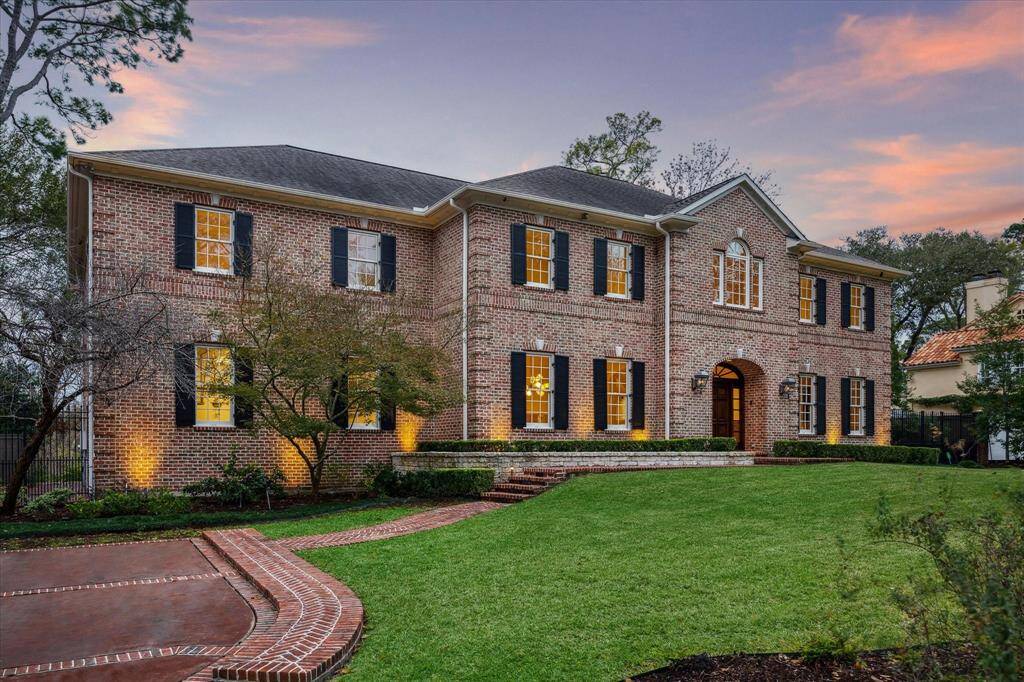
A closer view of the front of the home shows a guest parking space at the front of the gated driveway and a charming red brick path leading up to the elevated home.
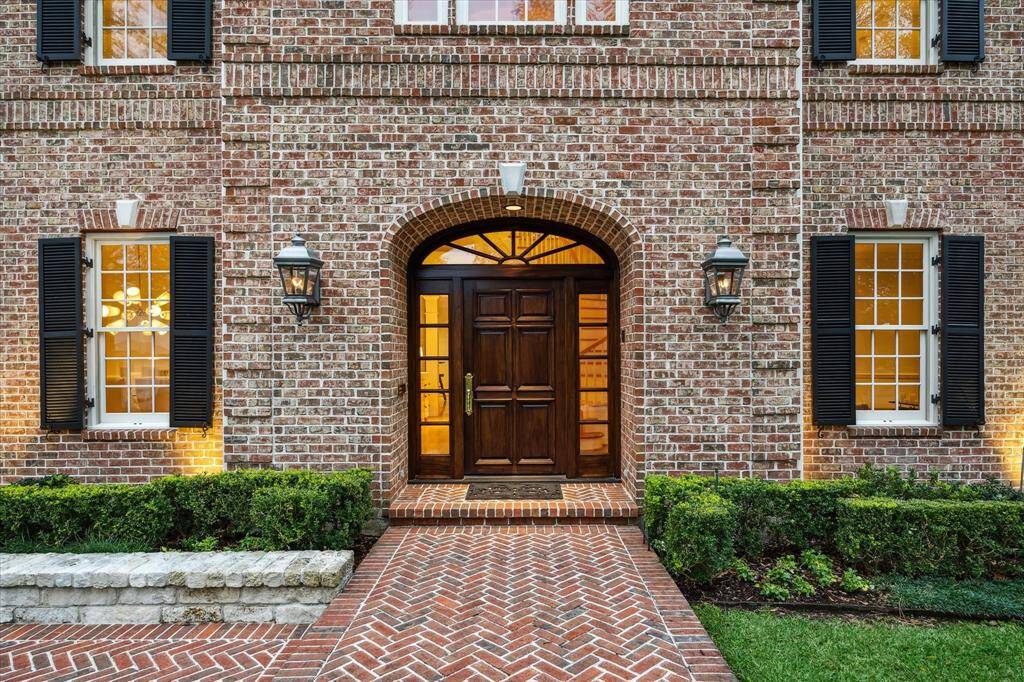
A Herringbone brick path leads to the solid Mahogany front door flanked by gas lanterns on photo-cell switches.
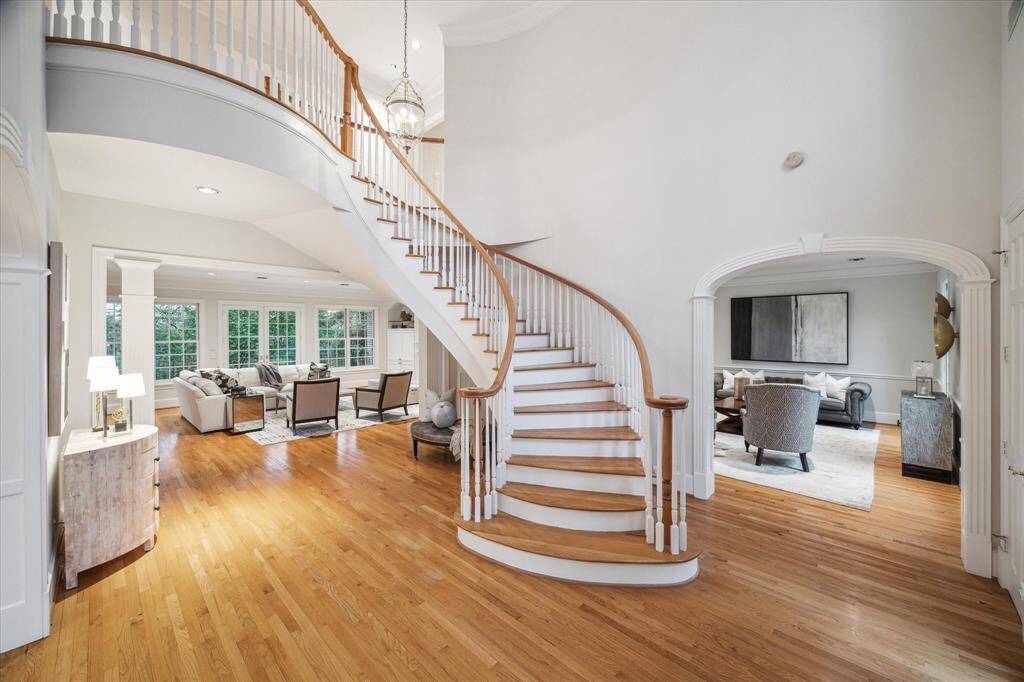
Grand Foyer with a custom curved staircase and gracious access to the adjacent rooms.
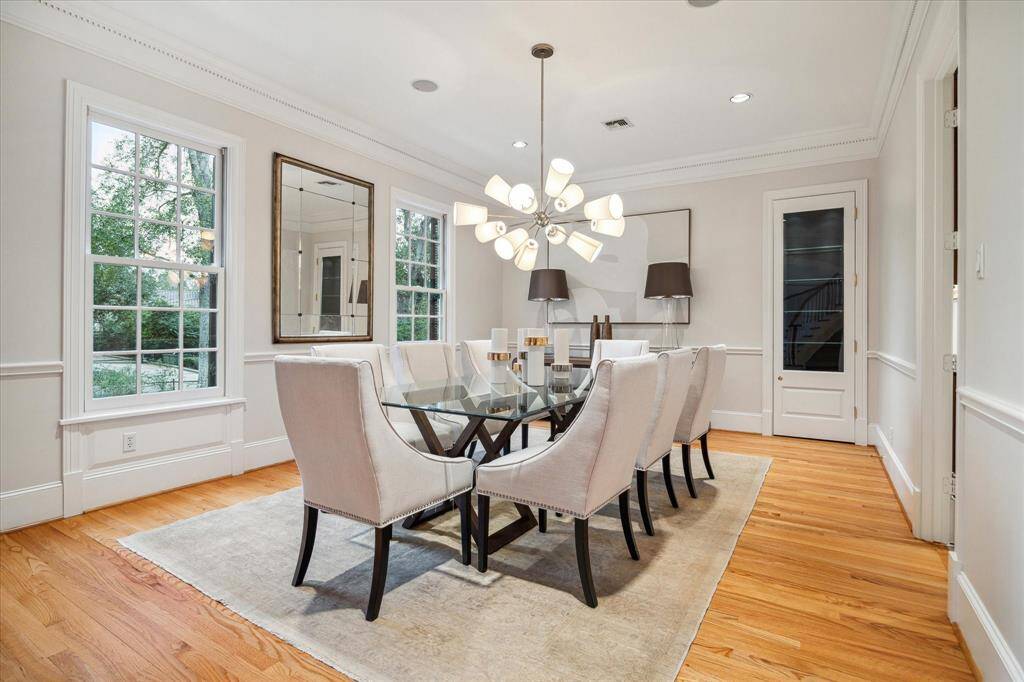
Formal Dining with views over the front yard and a walk-in silver storage closet lined with Pacific Cloth
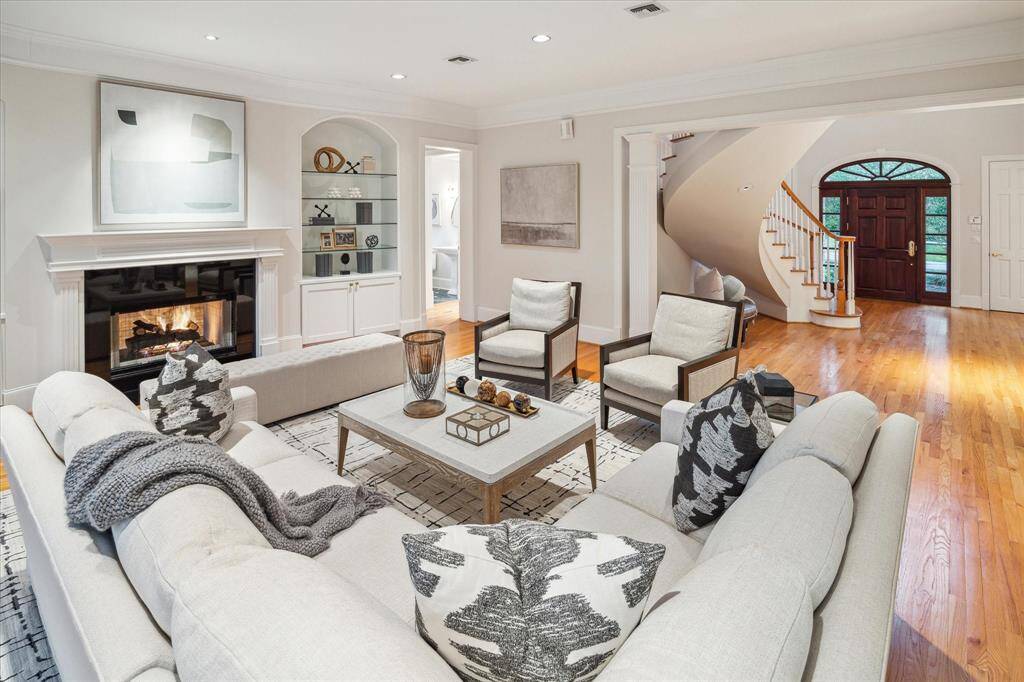
Family Room with a 2-sided gas fireplace and an open flow from the foyer.
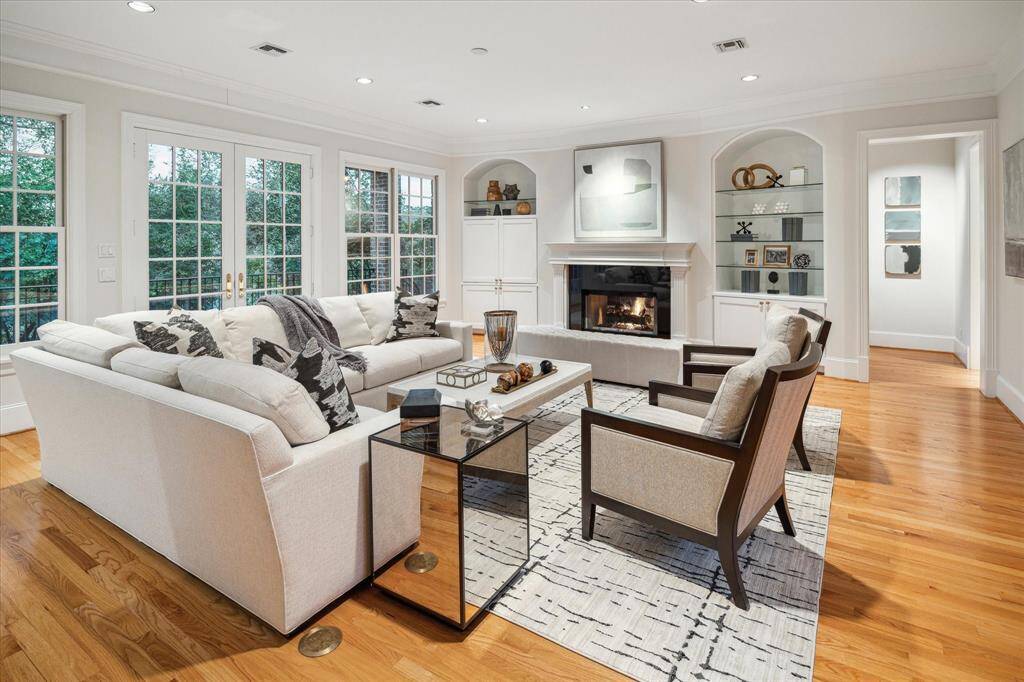
Family Room
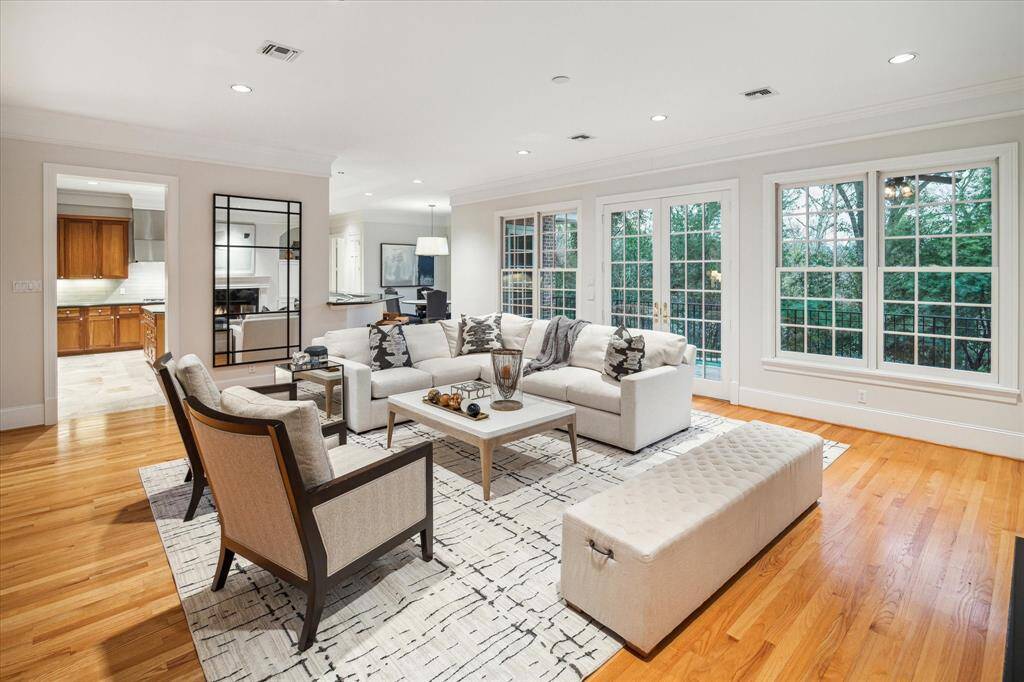
Family Room
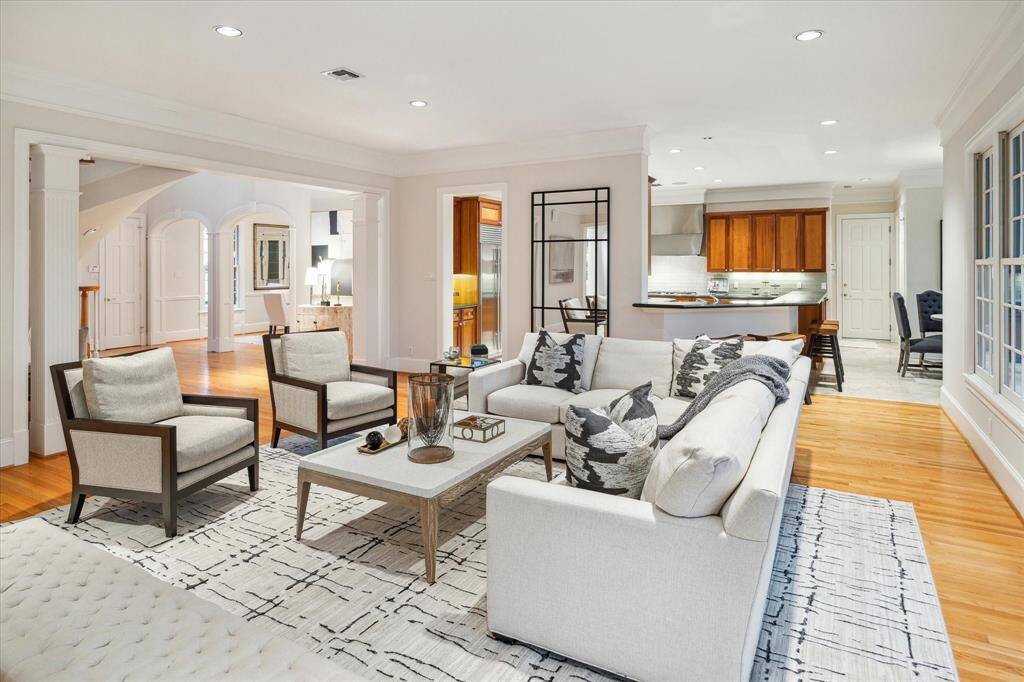
Another view of the family room showing its access to the kitchen and breakfast room (right) and the foyer (left).
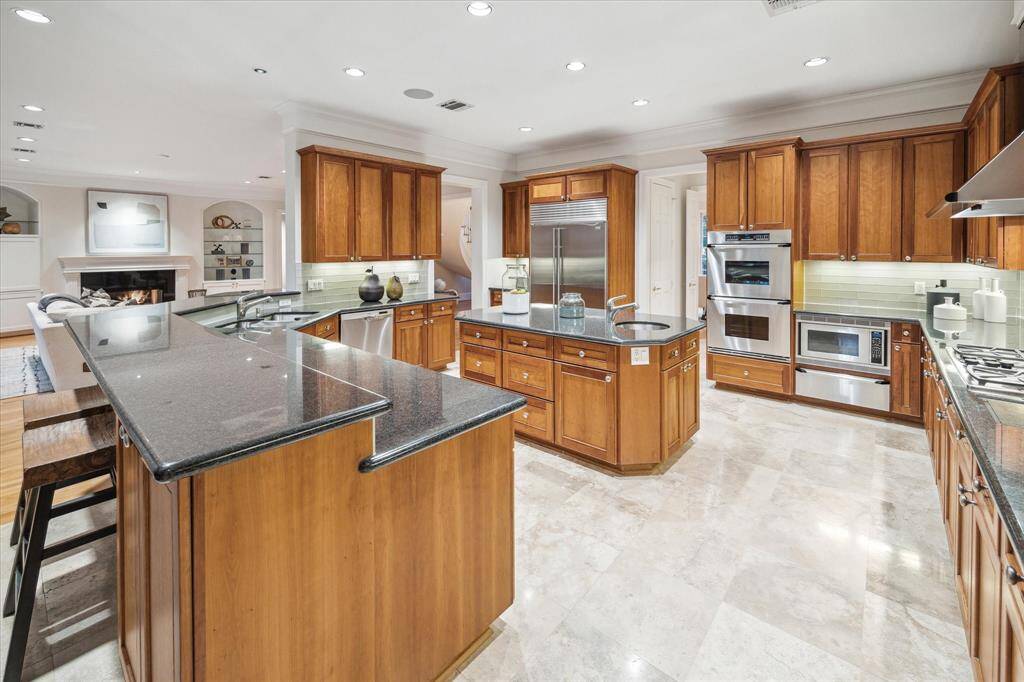
Spacious Chef's Kitchen with all stainless appliances and recently updated glass tile backsplash. Beautiful Cherry cabinetry!
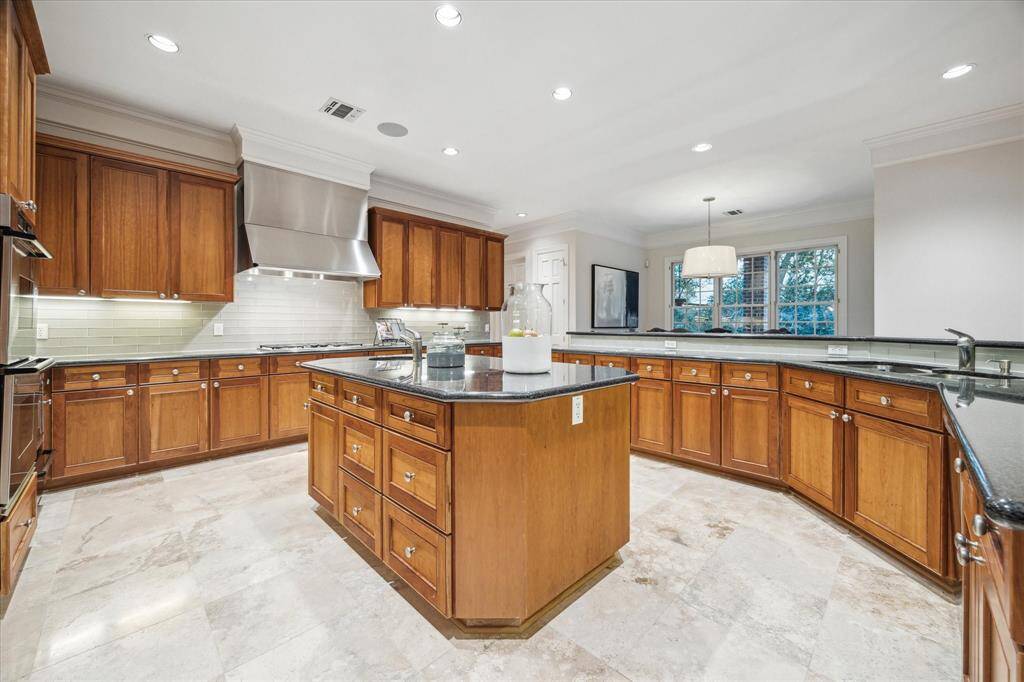
Kitchen
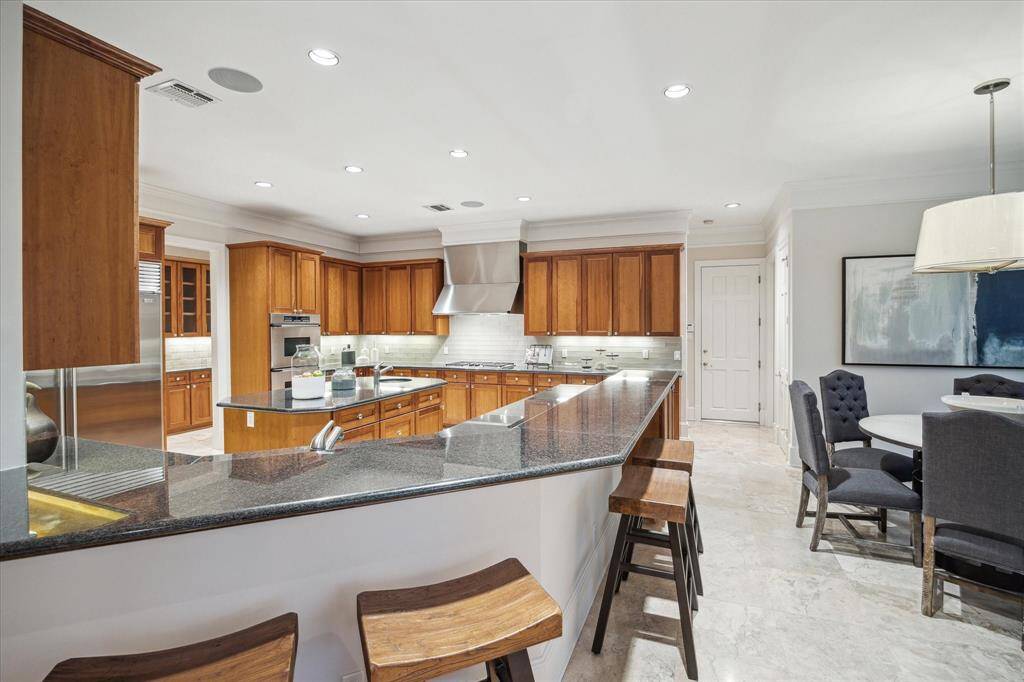
Kitchen and adjacent breakfast room
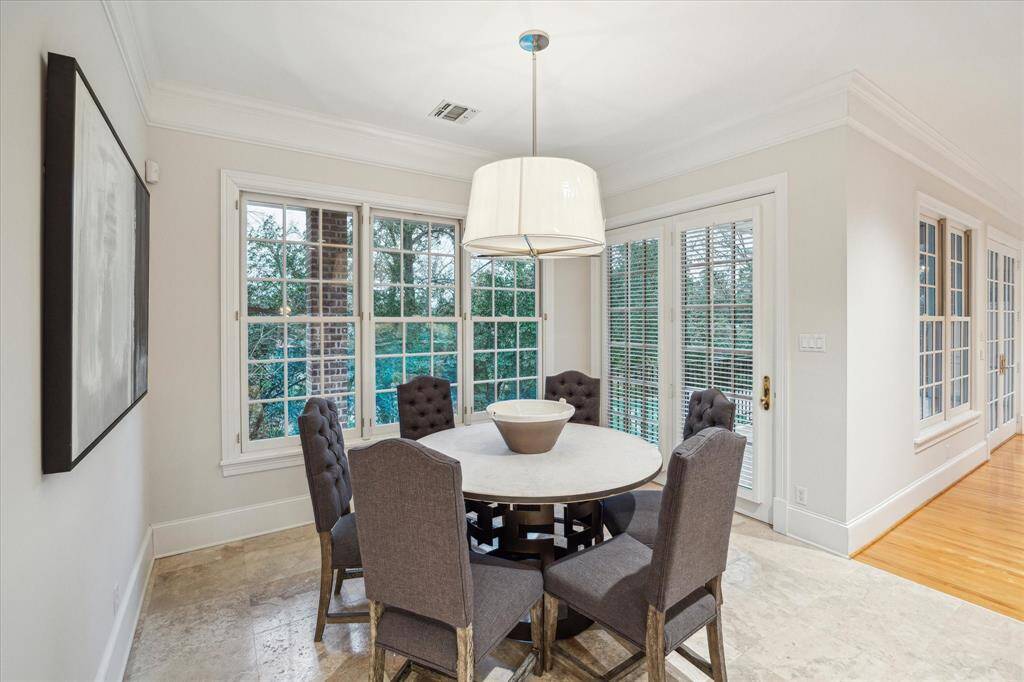
Breakfast Room
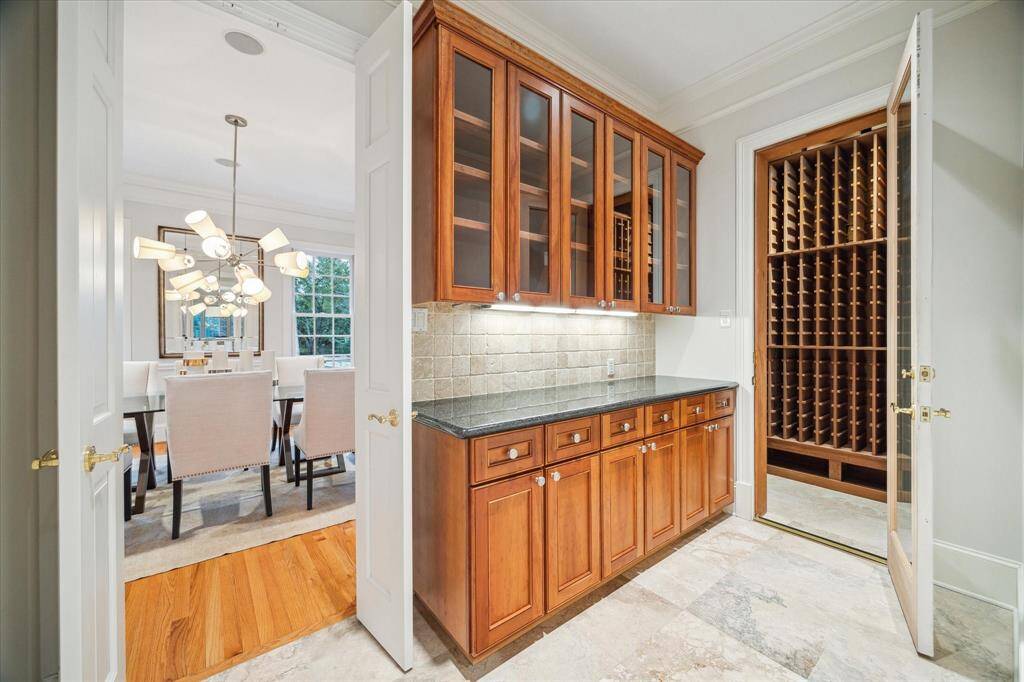
Butler's Pantry located between the Kitchen and Dining rooms. Access to the wine cellar with appx. 600 bottle capacity and an adjacent walk-in pantry with ample storage space.
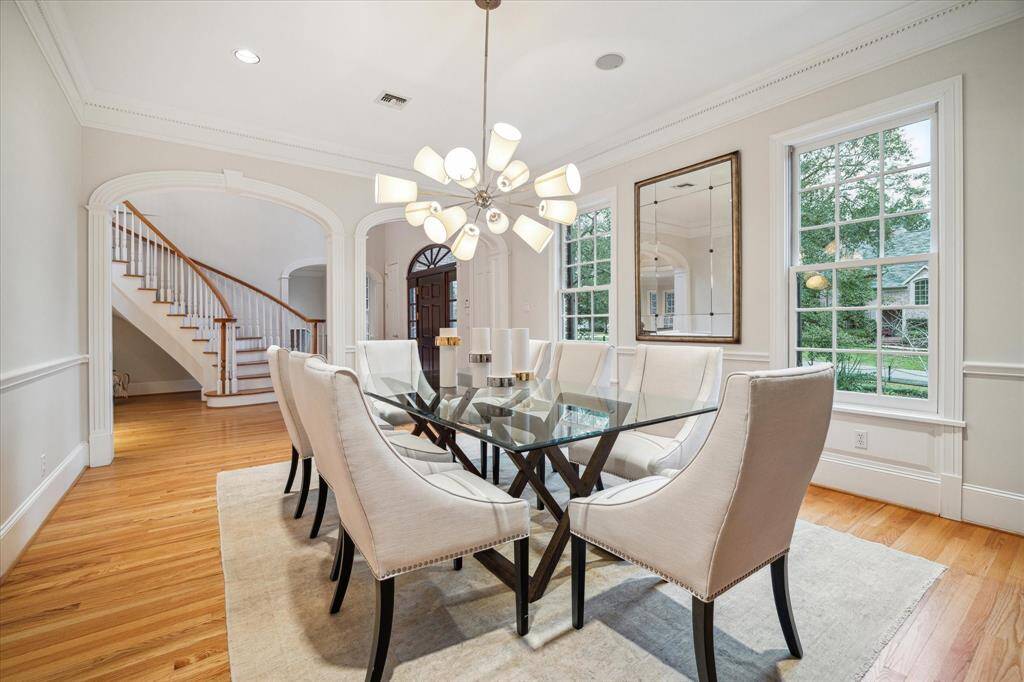
Formal Dining
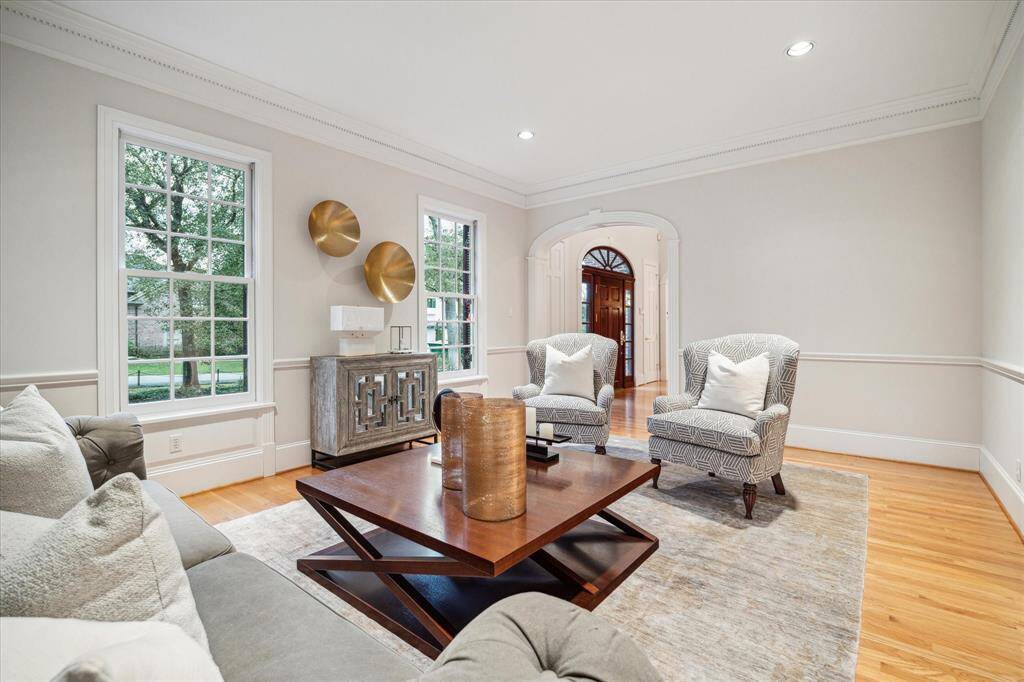
Formal Living
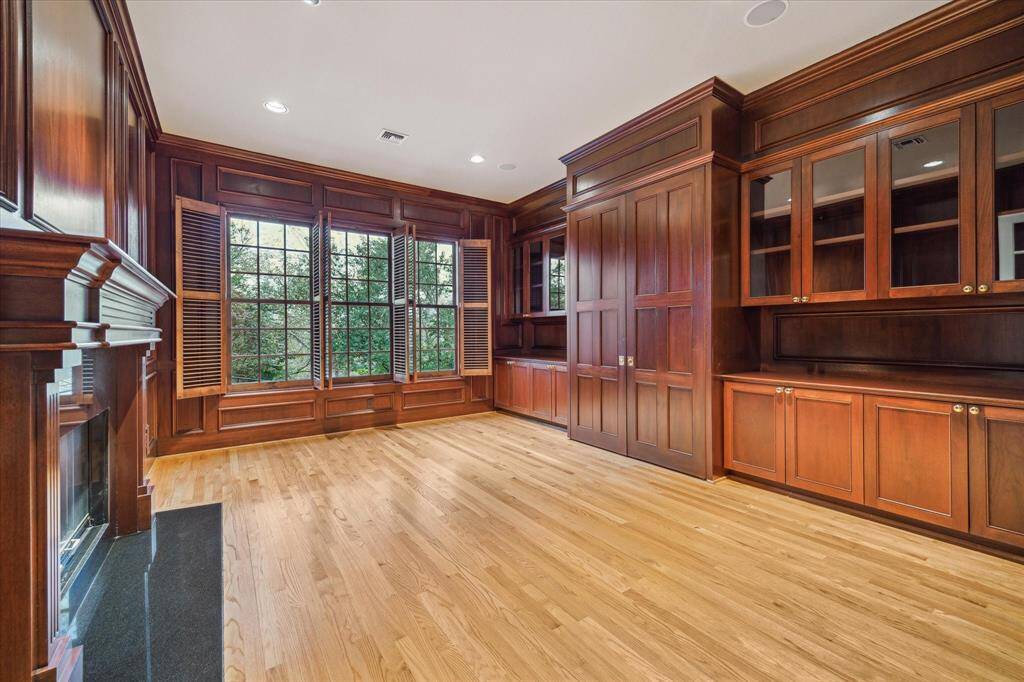
Library / Study
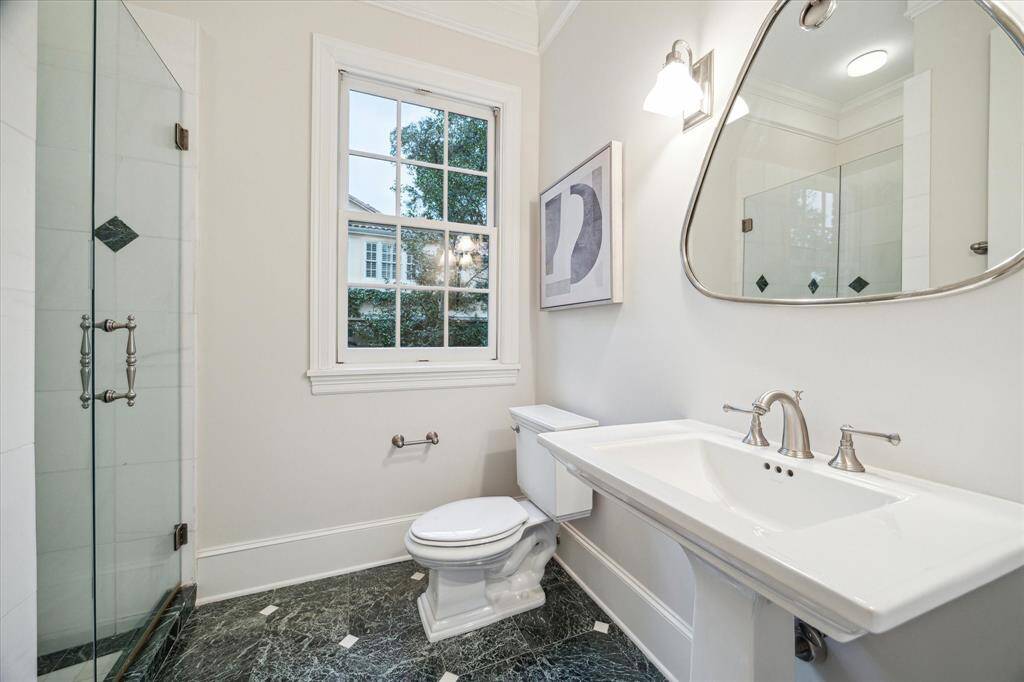
Downstairs full bath - near Library / Study
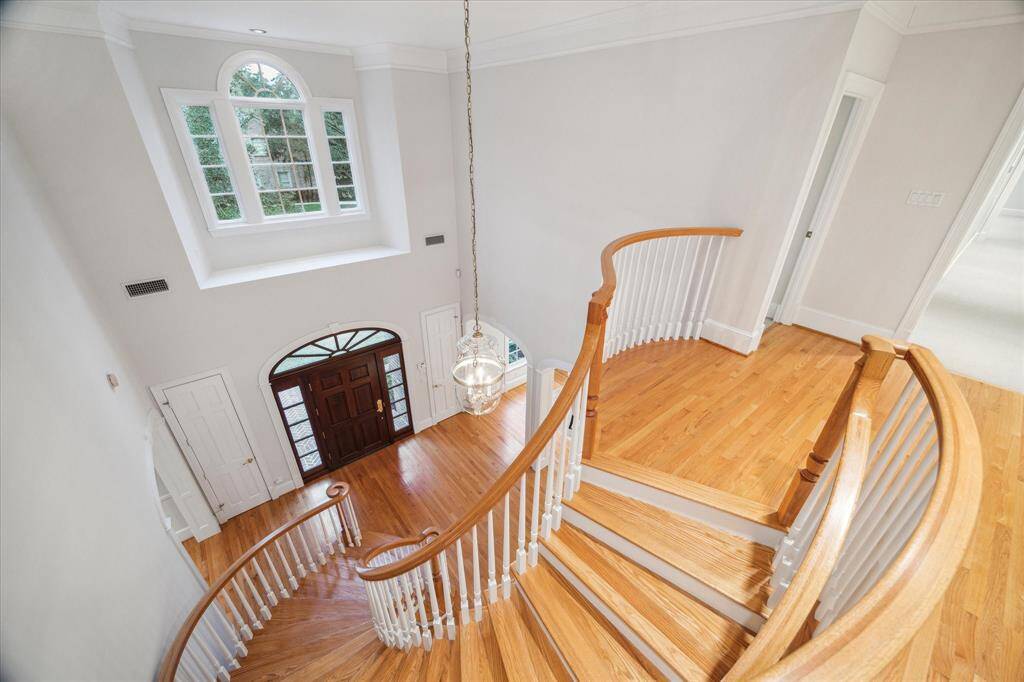
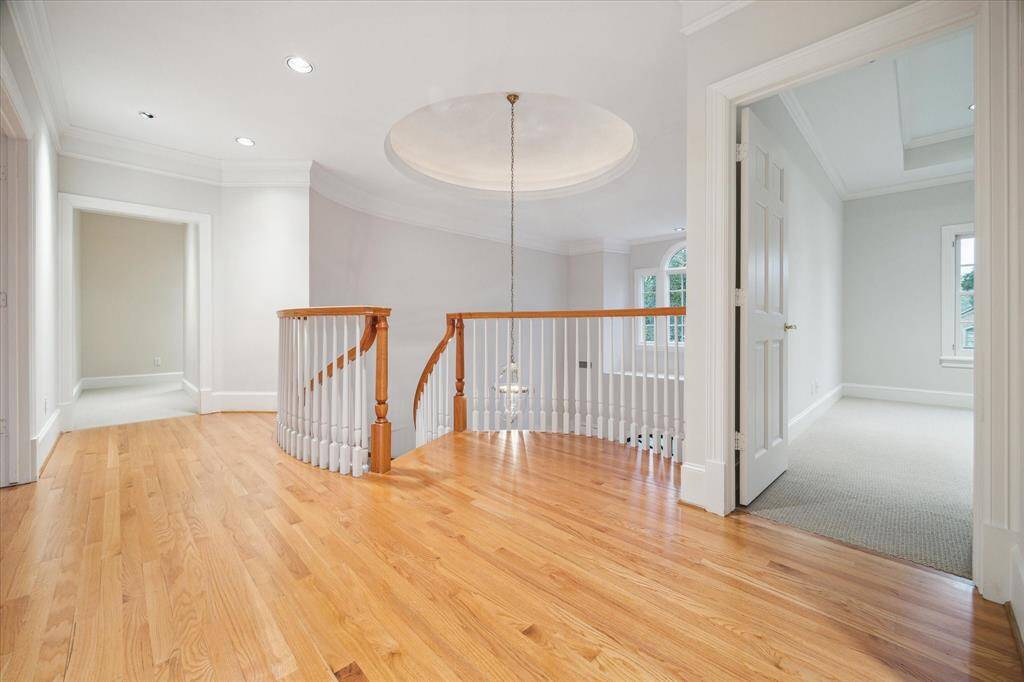
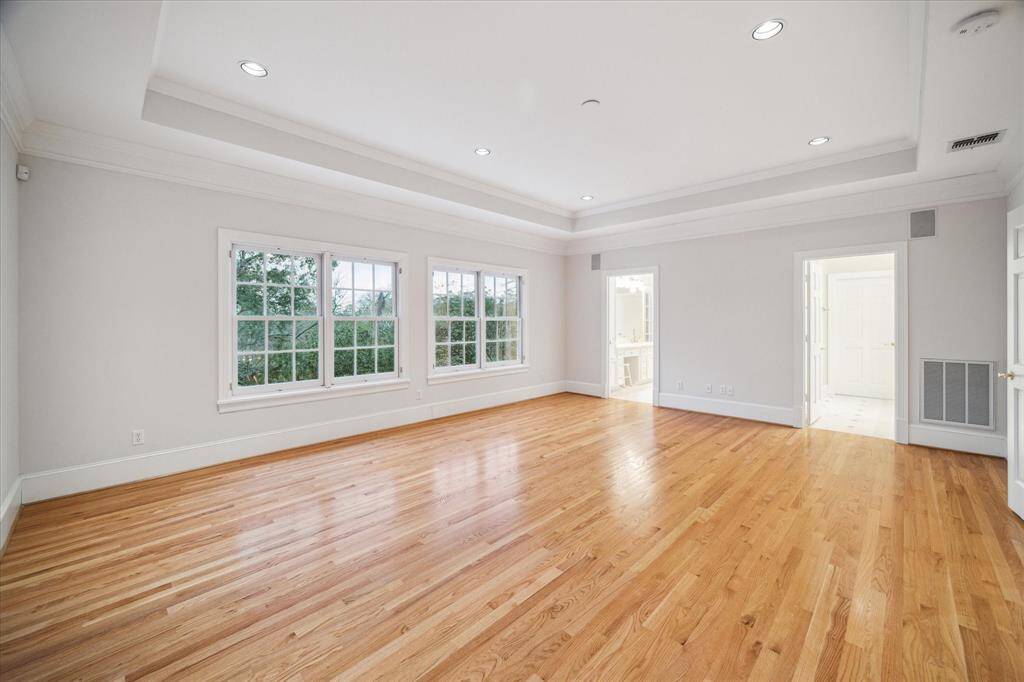
Spacious primary suite with His and Her bathrooms and two closets. Coffered ceiling with wiring for a chandelier and serene treetop views over the rear grounds.
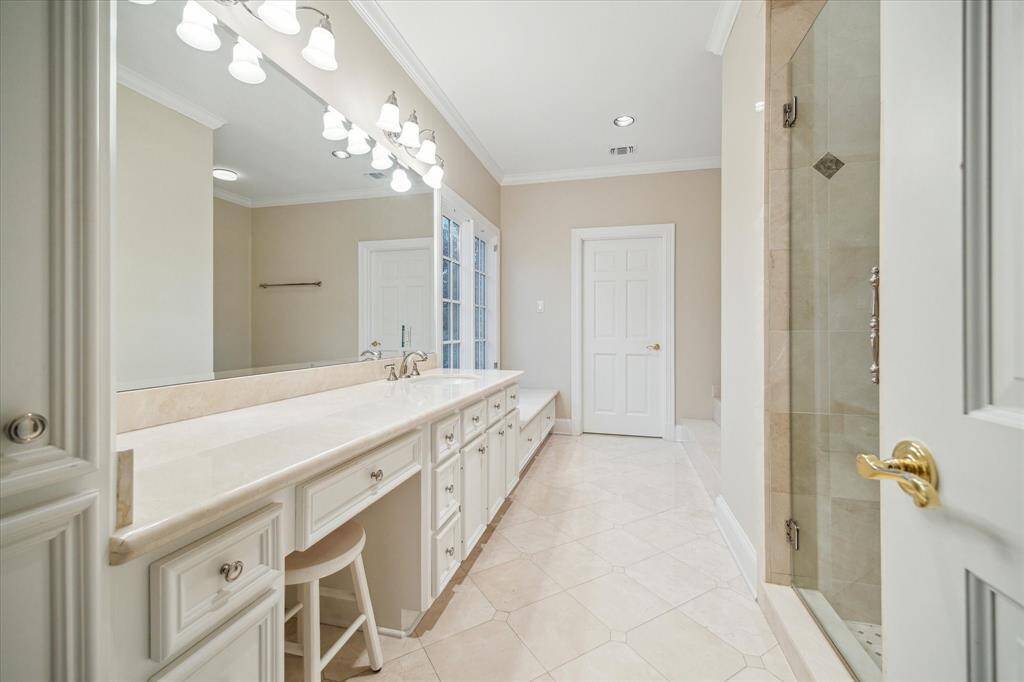
Her Primary Bath
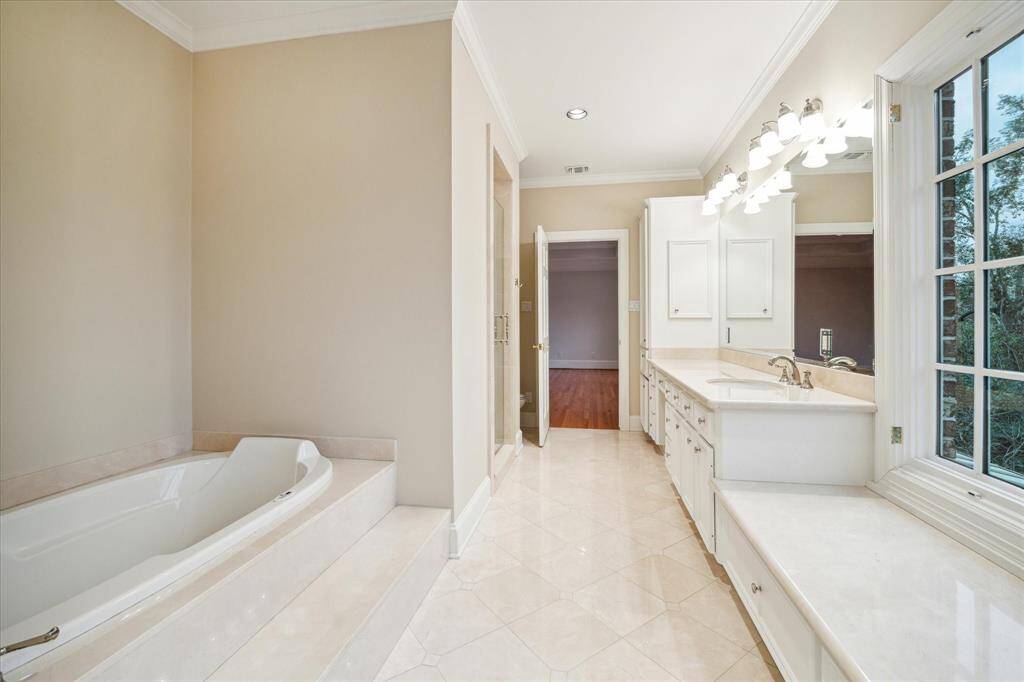
Her Primary Bath
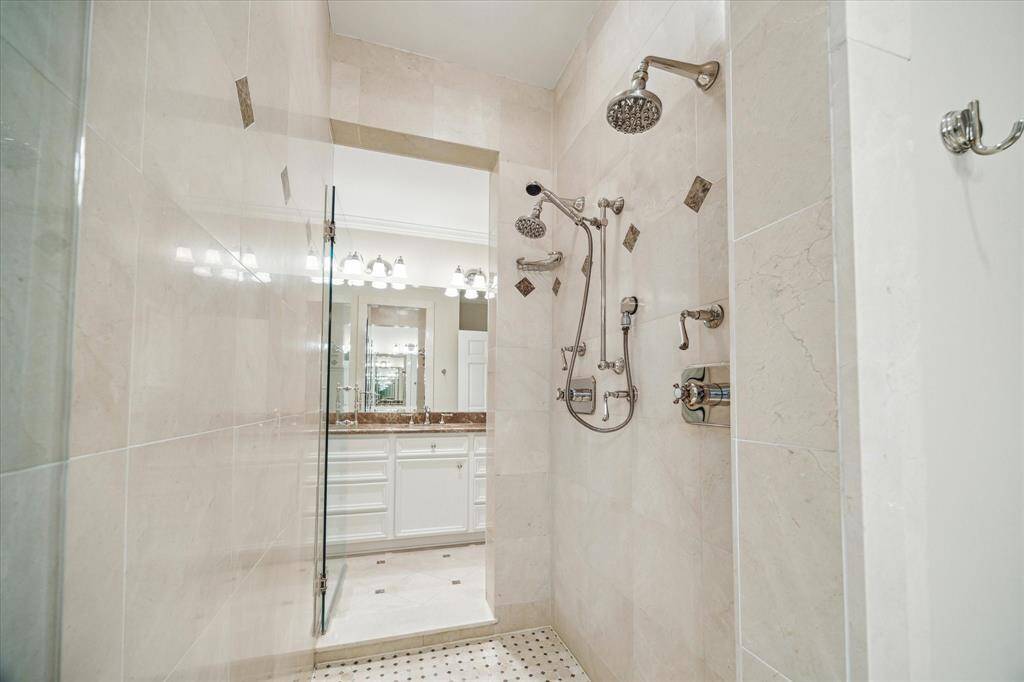
Primary Bath Pass-through Shower
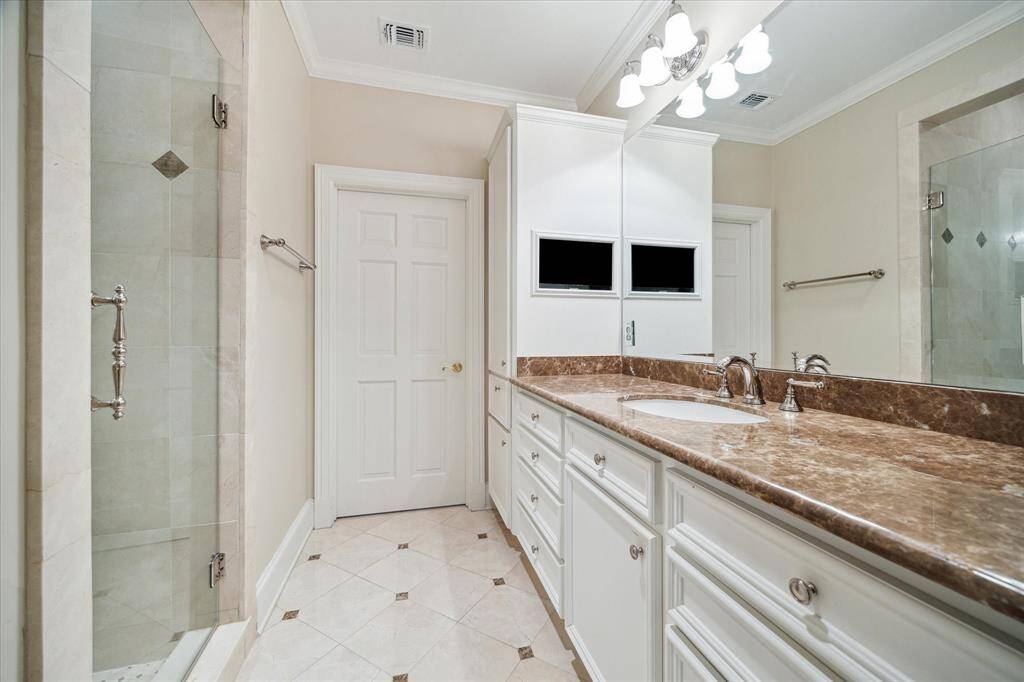
His Primary Bath
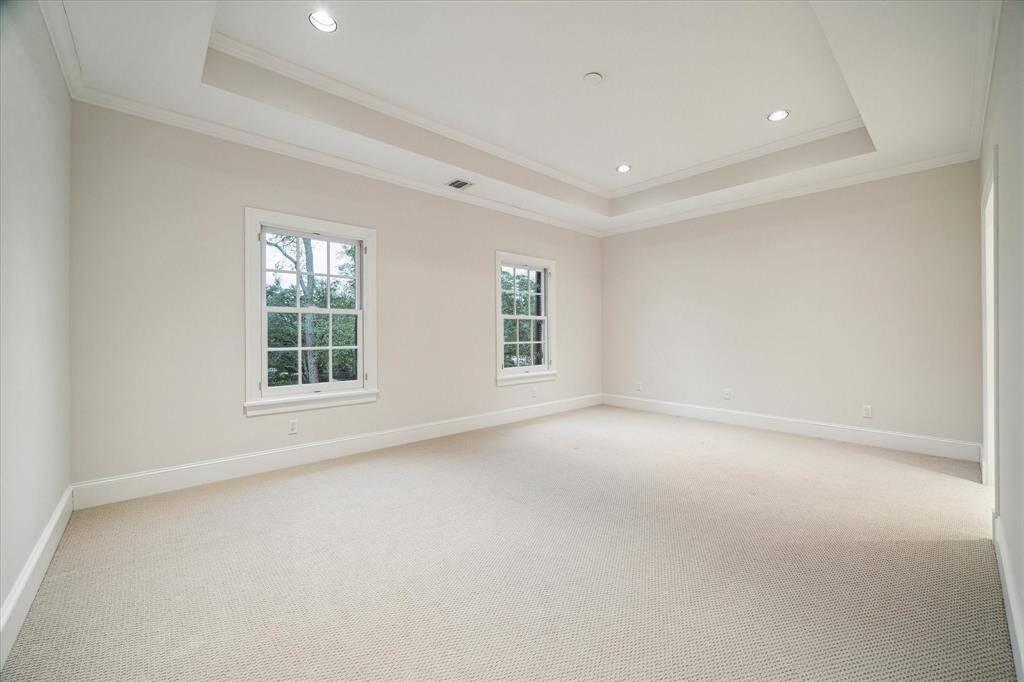
Bedroom 2
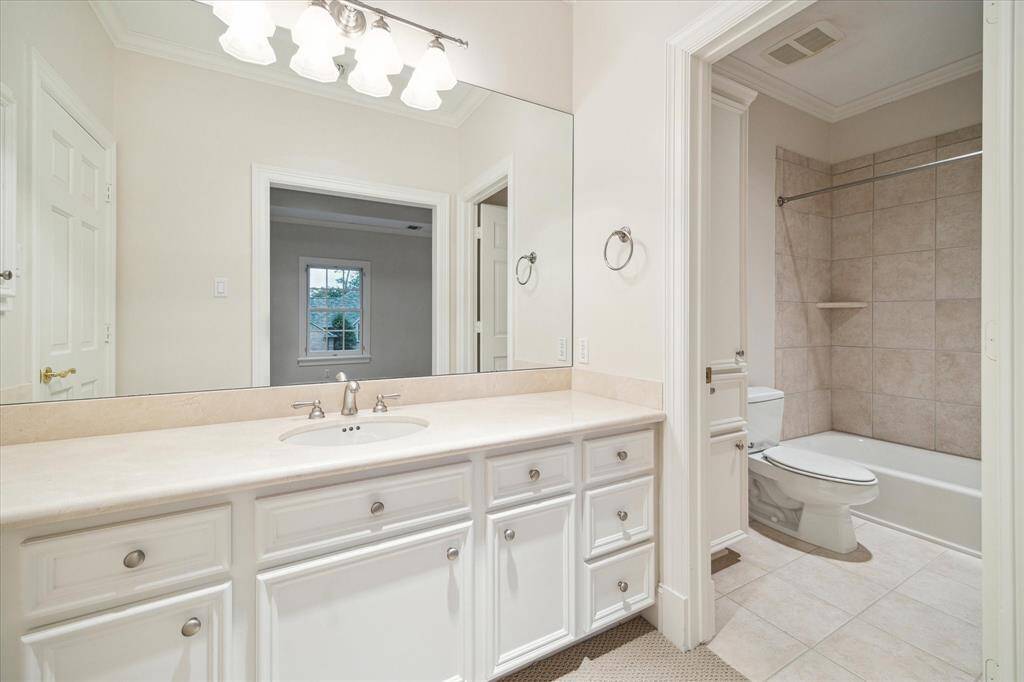
Bedroom 2 Bathroom
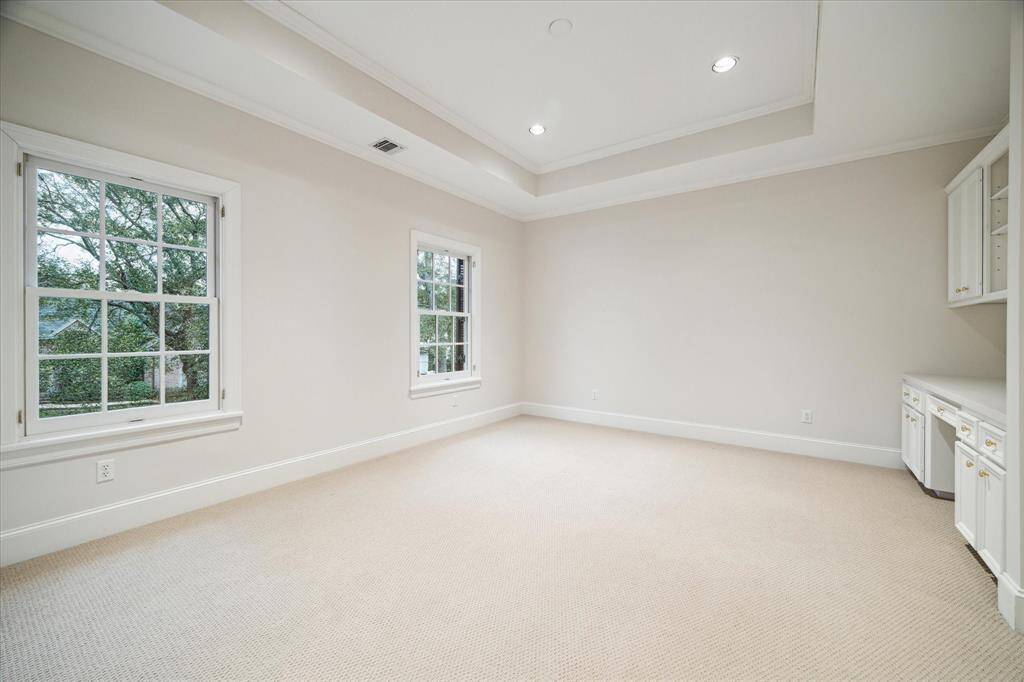
Bedroom 3
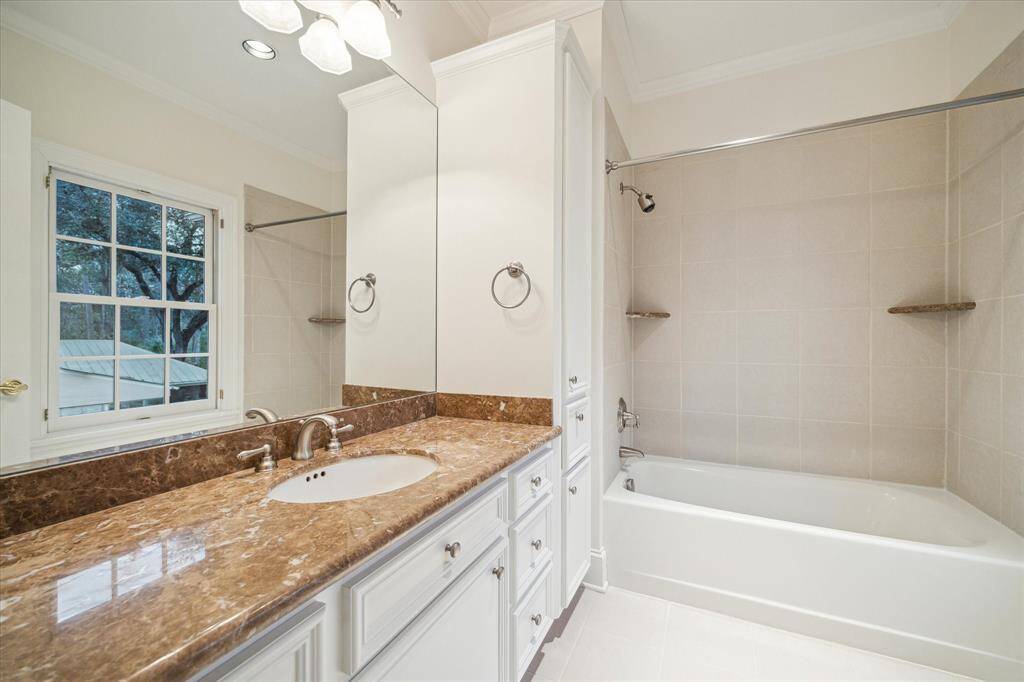
Bedroom 3 Bathroom
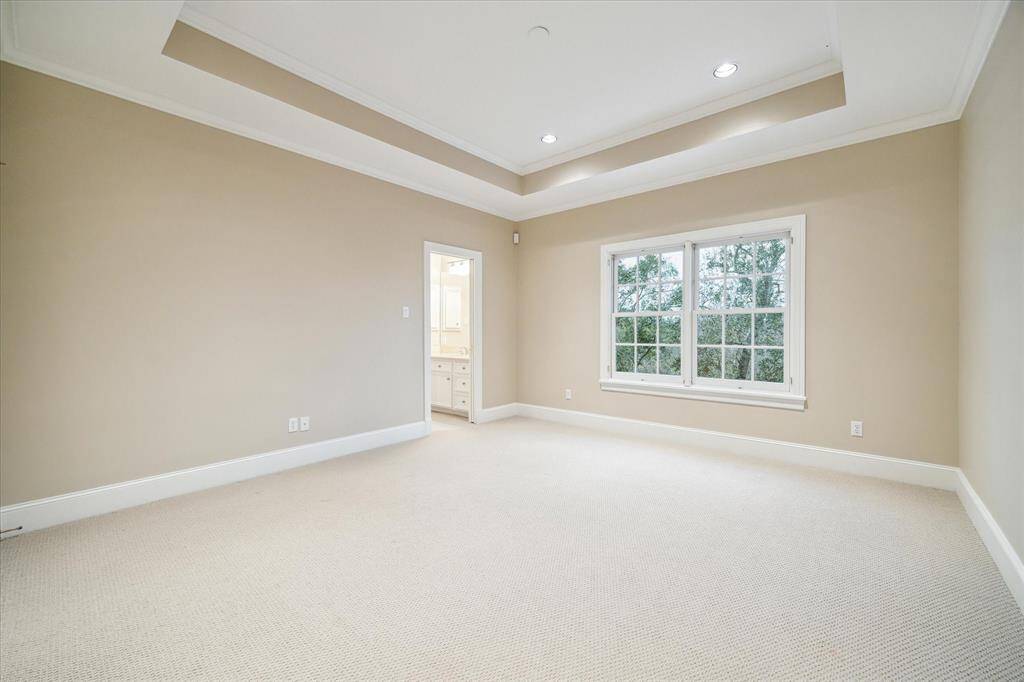
Bedroom 4
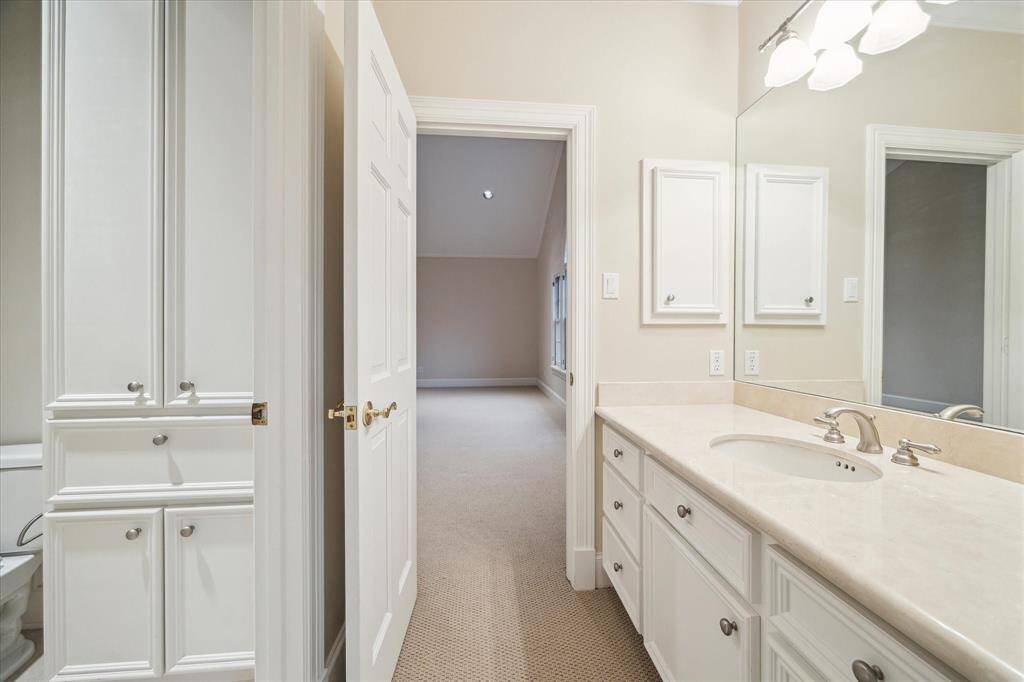
Bedroom 4 Bathroom
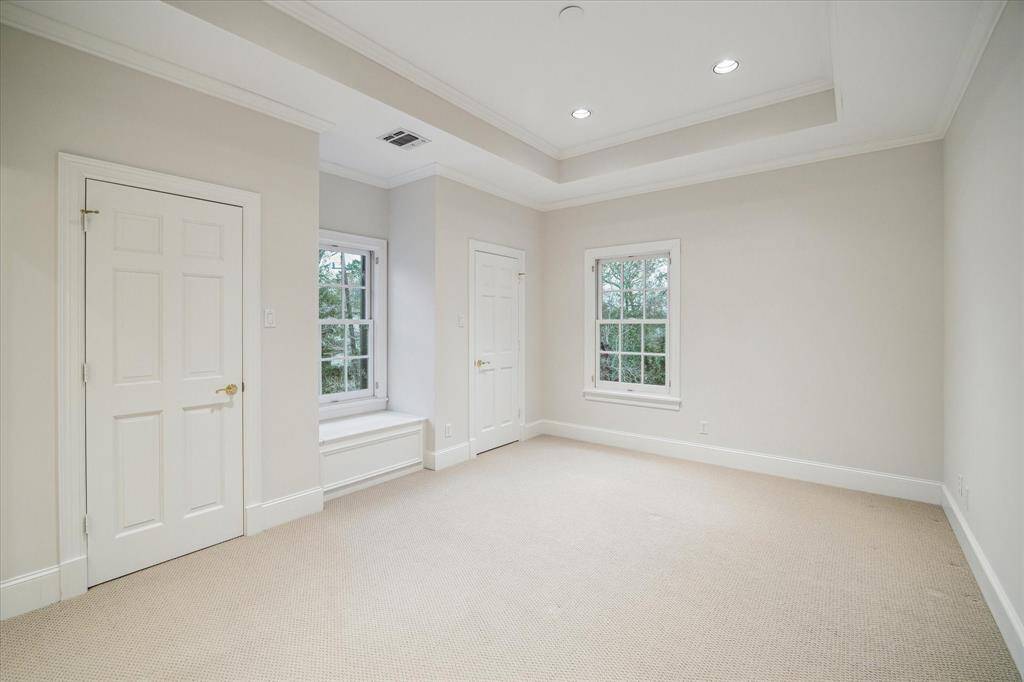
Bedroom 5
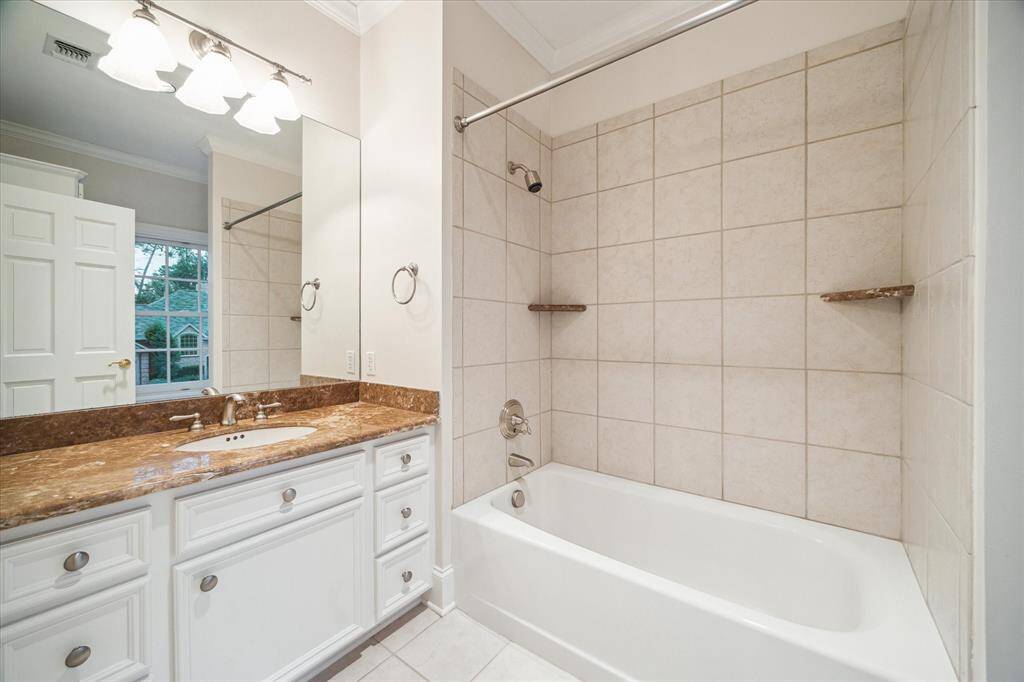
Bedroom 5 Bathroom
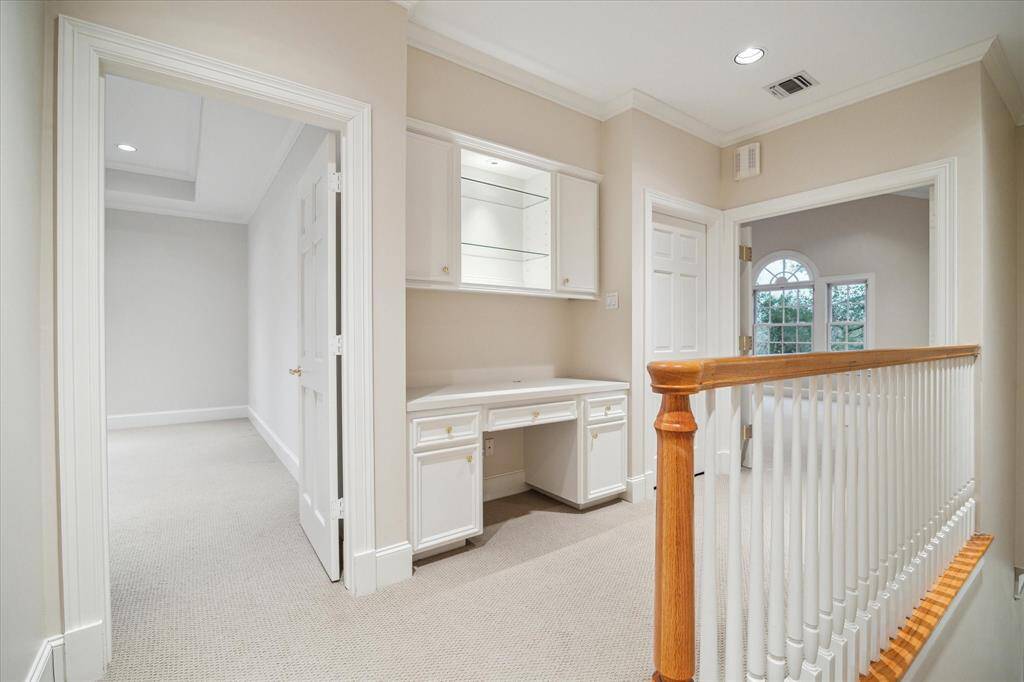
Upstairs office nook
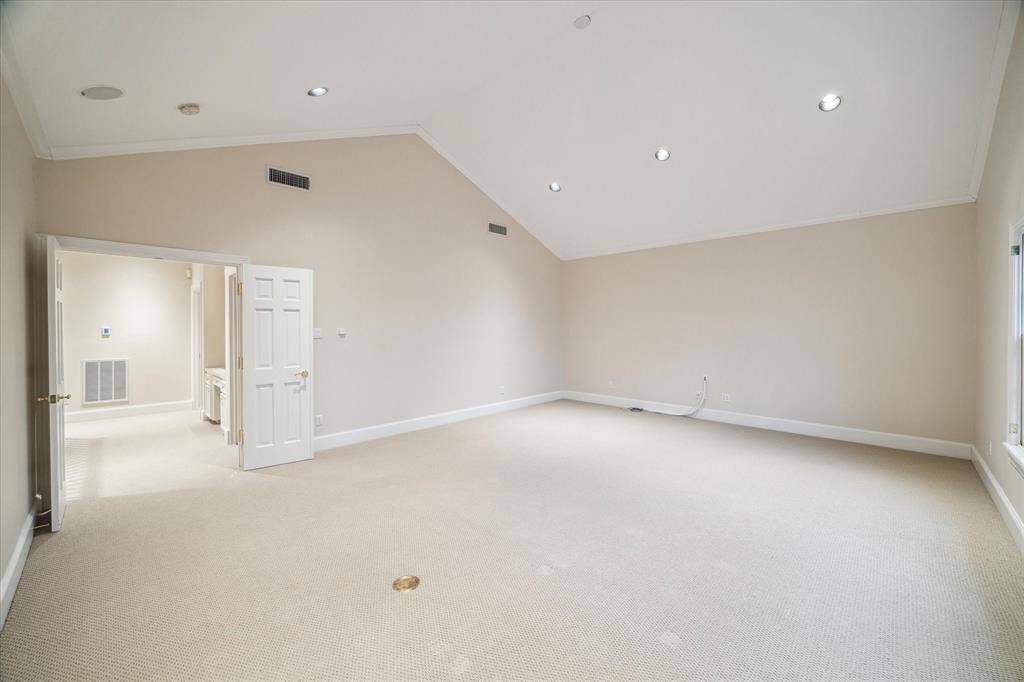
Game Room / Media Room
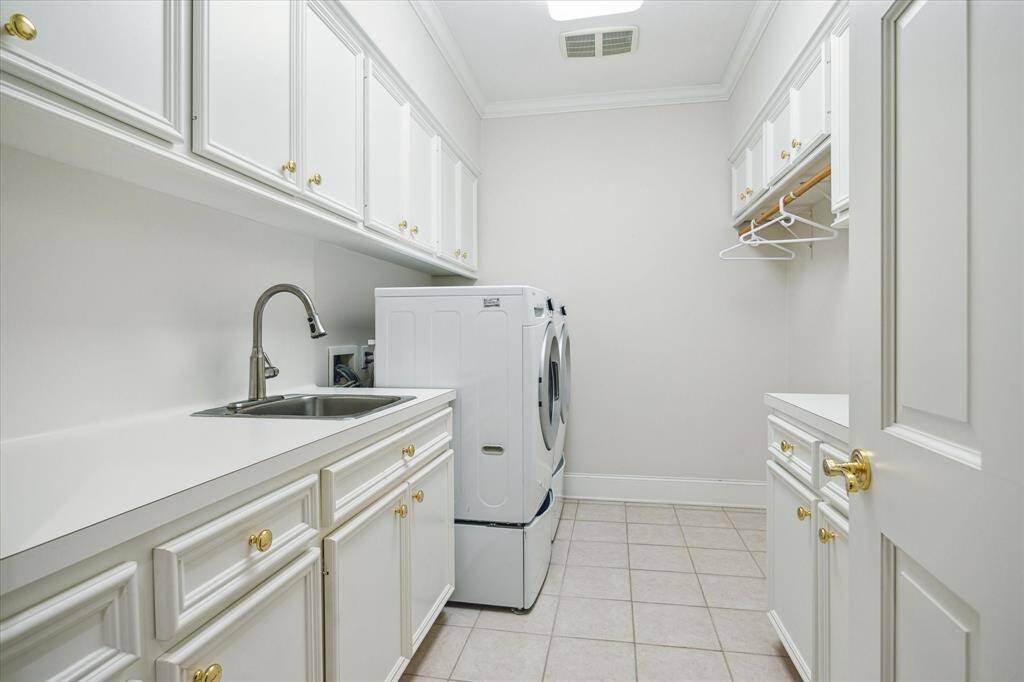
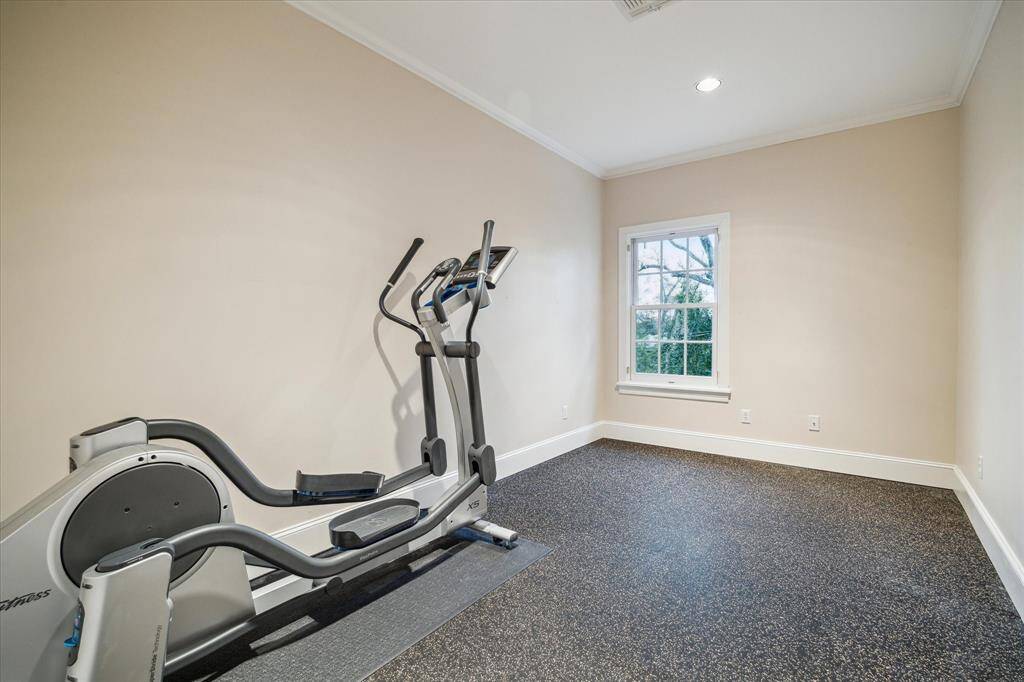
Exercise room
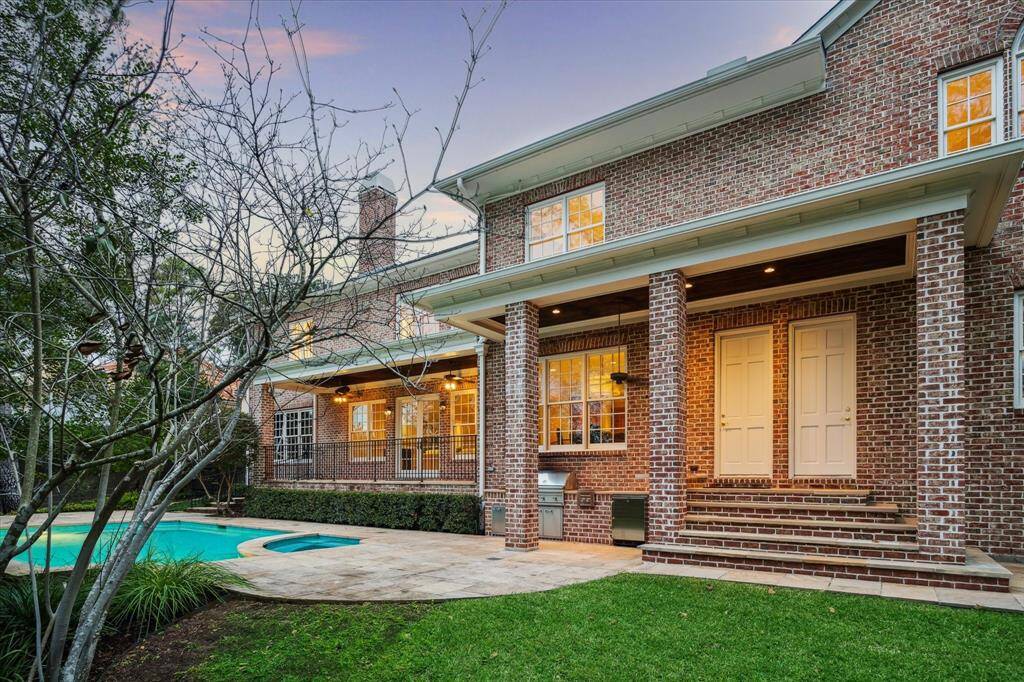
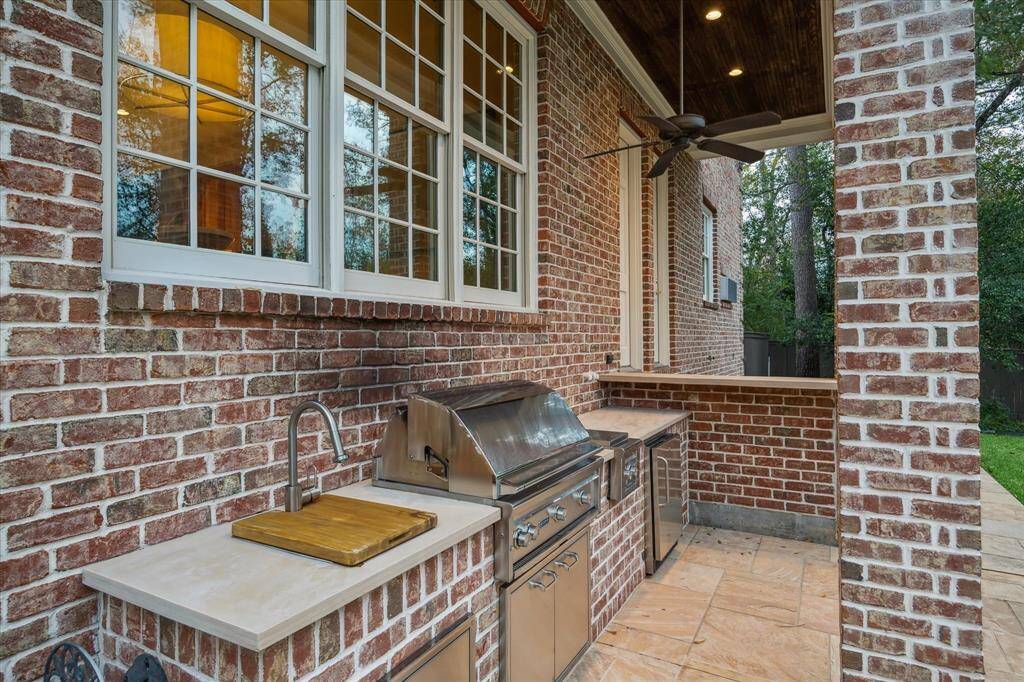
Custom built covered summer kitchen with all stainless appliances and flagstone countertops.
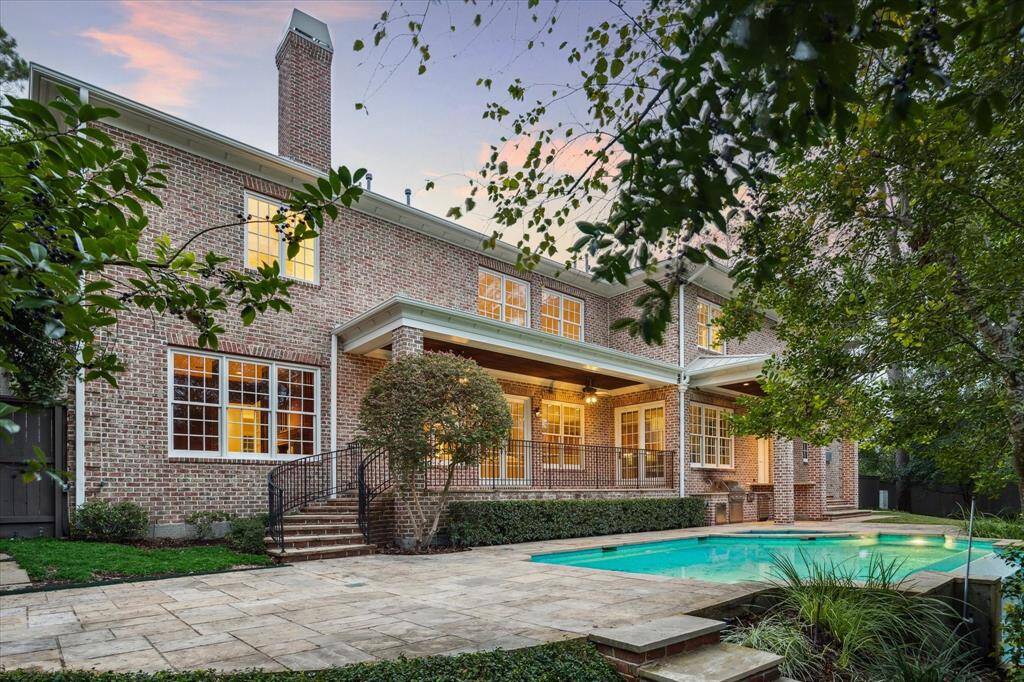
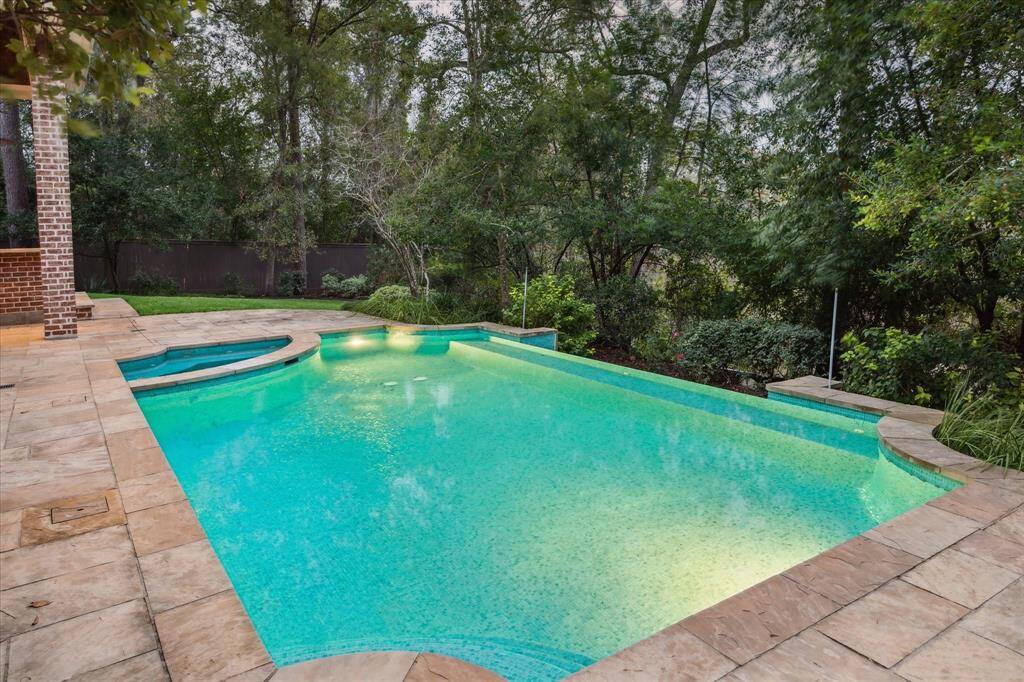
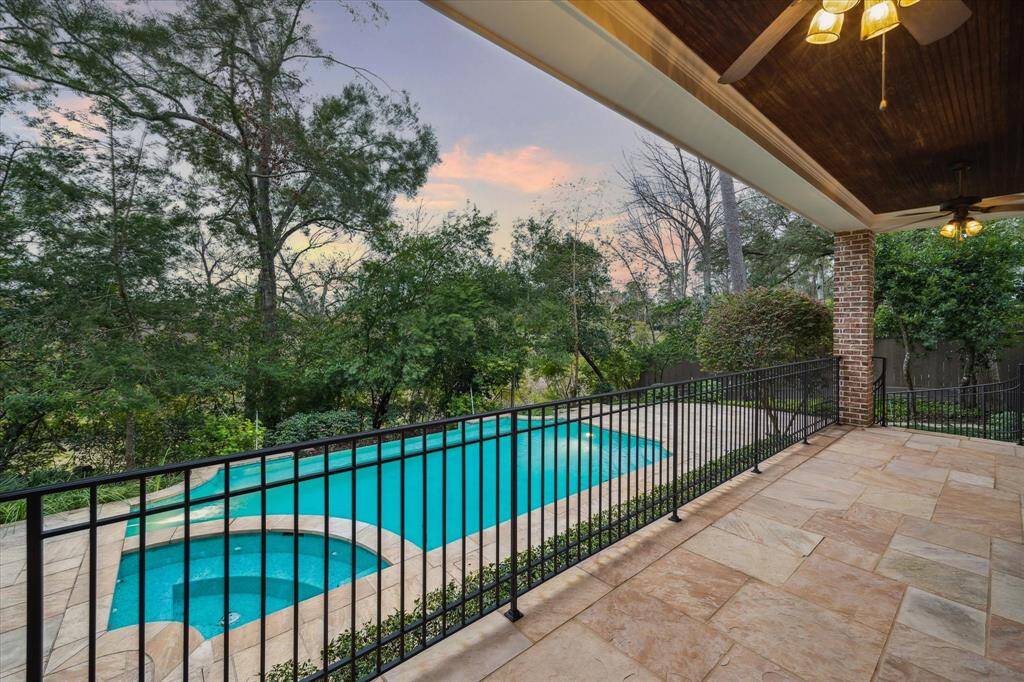
This elevated covered terrace at the rear of the home enjoys tranquil views of the wooded grounds and the inviting pool/spa.
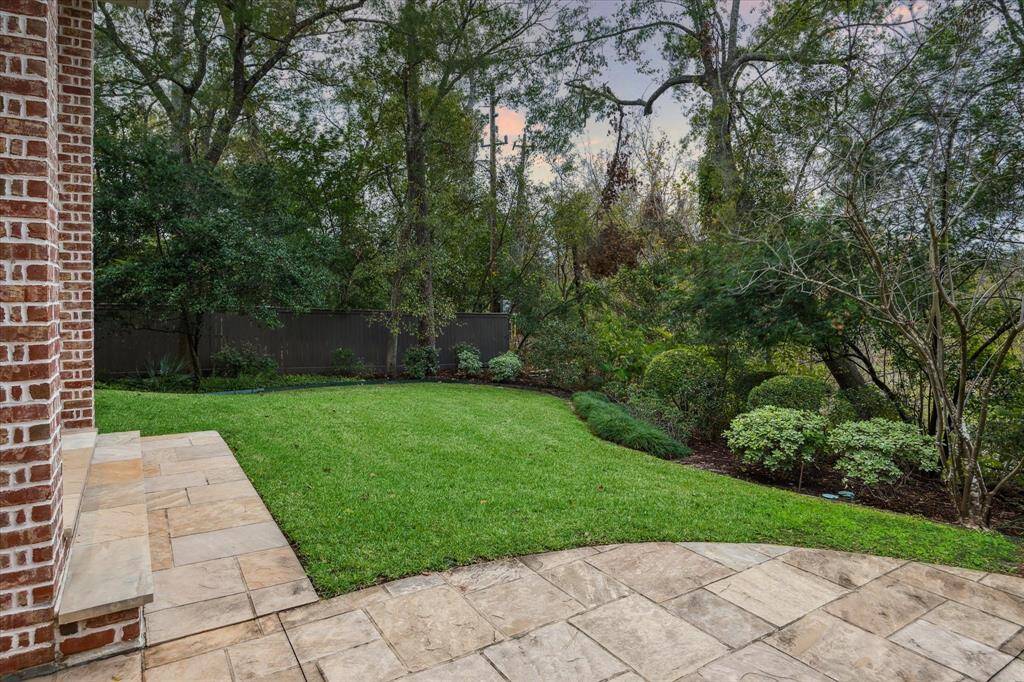
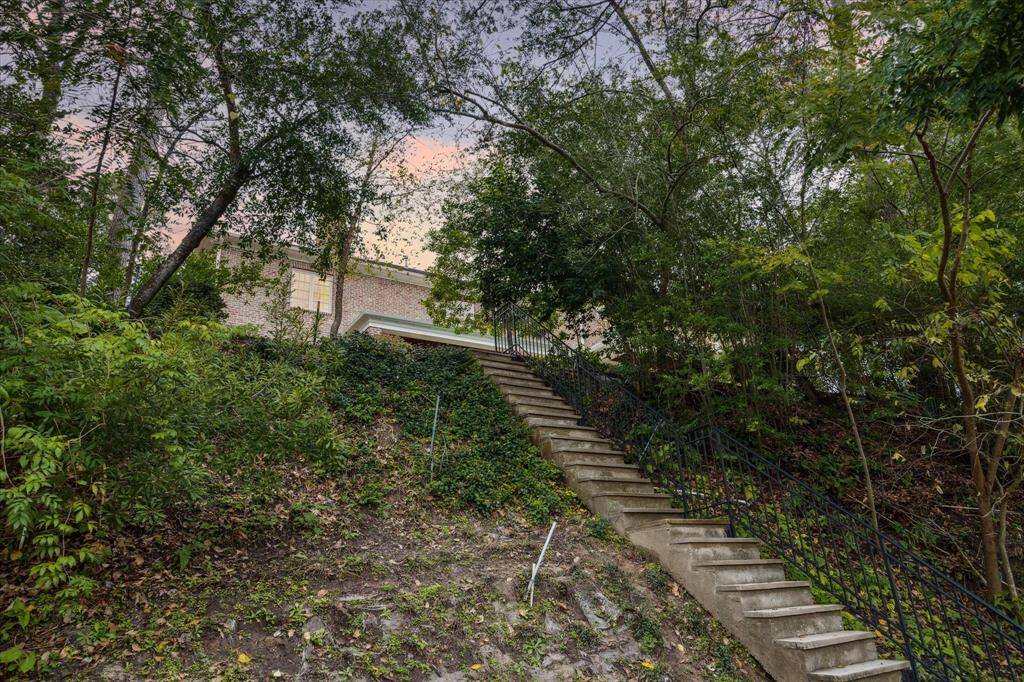
Steps leading down landscaped hillside to a private terrace reinforced as a bulkhead
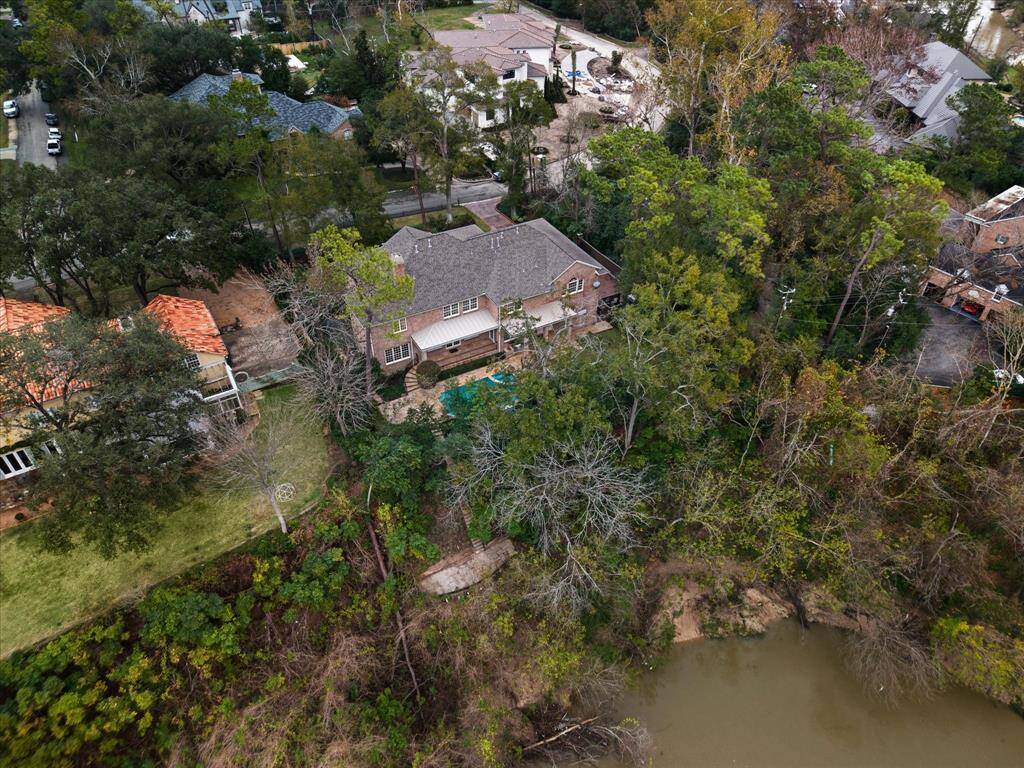
Aerial view of the property showing the reinforced terrace below the home
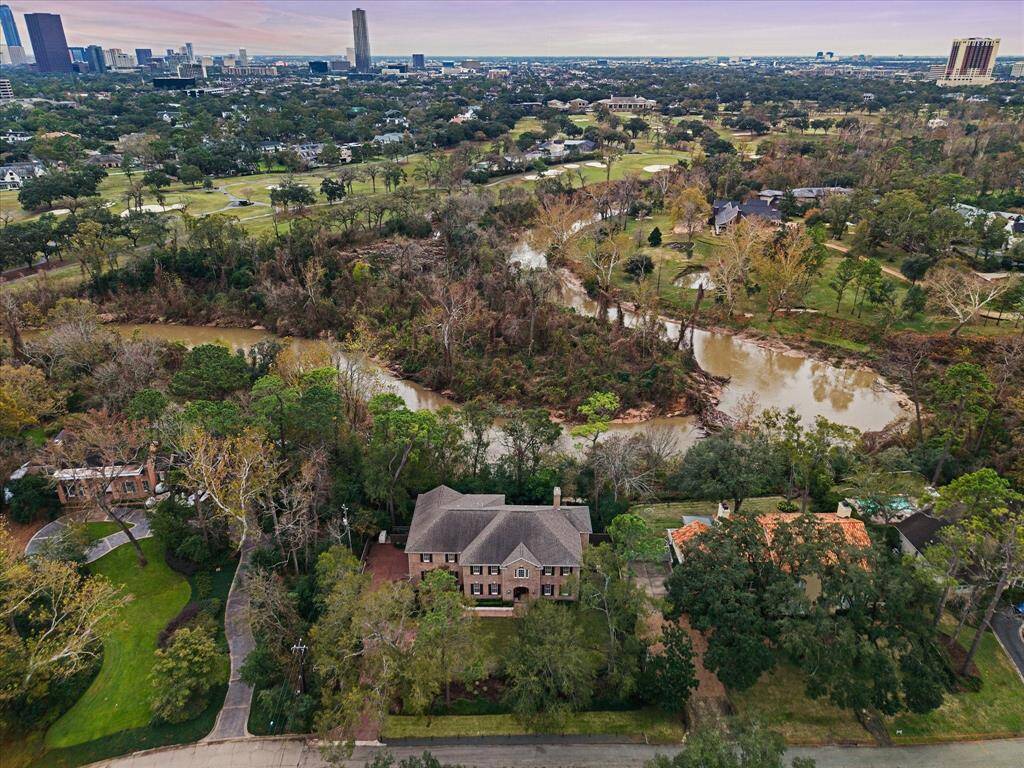
Aerial view of the property showing the Houston Country Club in the distance

Generac Guardian Series 40kW generator - Powers most of the home and all critical appliances
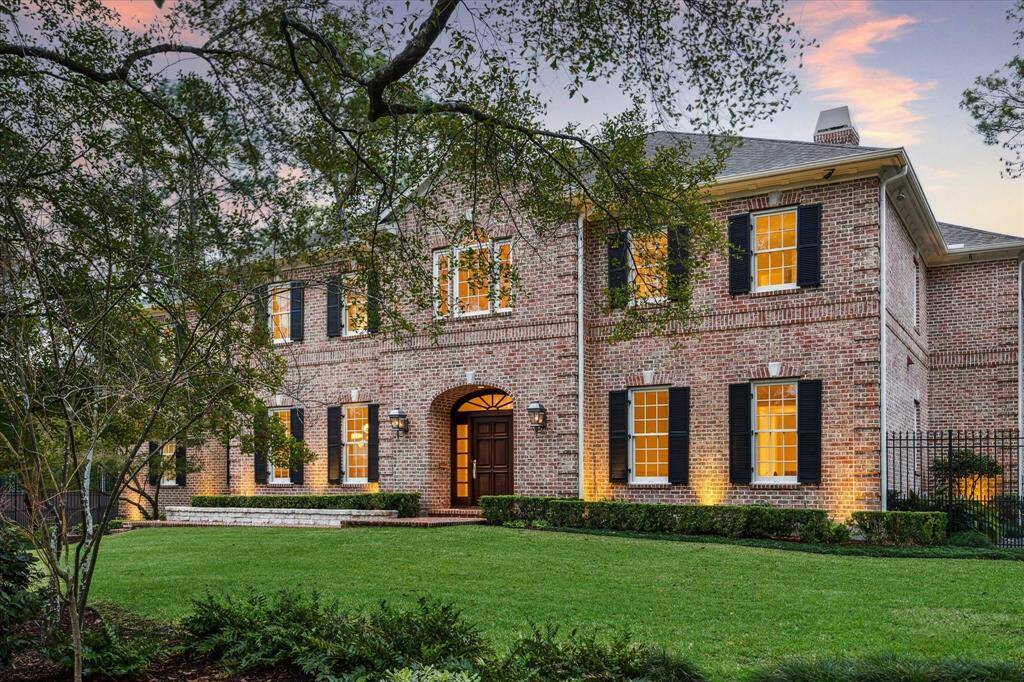
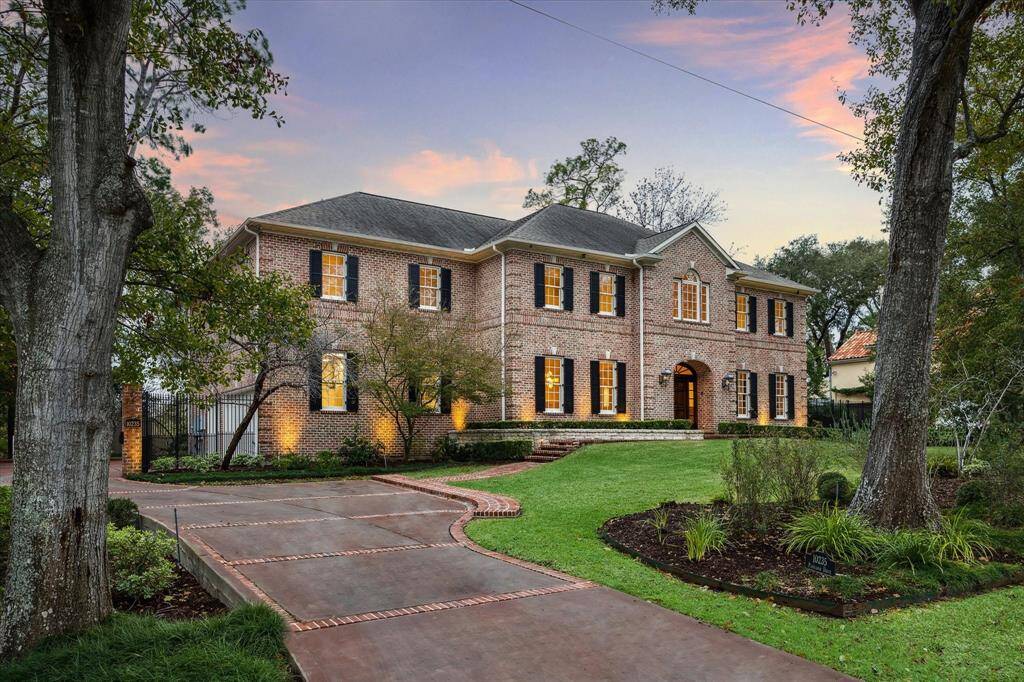
Loading neighborhood map...
Loading location map...
Loading street view...
About 10235 Pineland Drive
Elegant Georgian manor in Hunters Creek Village backing to Buffalo Bayou. The home is situated high above the bayou directly across from the Houston Country Club. The wooded setting has been artfully enhanced by landscape architect Ruckel Dillon Wright with an infinity-edge pool/spa lined with Italian glass tile, summer kitchen, and steps leading to a stone-covered bayou terrace. The grand foyer is flanked by formal living and dining rooms, and boasts a curved stairway leading to balcony with art lighting and domed ceiling. The central family room enjoys wooded views and opens to a large kitchen. Other ground floor features: breakfast room, butlers pantry, a 600-bottle wine cellar, and mahogany-paneled study with two-sided fireplace. Upstairs, the spacious primary suite enjoys his/her baths and closets. All secondary bedrooms have ensuite baths and closets. 3-Car attached garage with storage and adjacent future quarters/workshop. 40kW Generator installed, elevator capable.
Research flood zones
Highlights
- 10235 Pineland Drive
- $3,500,000
- Single-Family
- 6,619 Home Sq Ft
- Houston 77024
- 5 Beds
- 7 Full / 1 Half Baths
- 35,719 Lot Sq Ft
General Description
- Listing Price $3,500,000
- City Houston
- Zip Code 77024
- Subdivision Memorial Drive Manor
- Listing Status Active
- Baths 7 Full & 1 Half Bath(s)
- Stories 2
- Year Built 2000 / Appraisal District
- Lot Size 35,719 / Appraisal District
- MLS # 26211634 (HAR)
- Days on Market 7 days
- Total Days on Market 62 days
- List Price / Sq Ft $528.78
- Address 10235 Pineland Drive
- State Texas
- County Harris
- Property Type Single-Family
- Bedrooms 5
- Garage 3
-
Style
Georgian
- Building Sq Ft 6,619
- Market Area Memorial Villages Area
- Key Map 491E
- Area 23
Taxes & Fees
- Tax ID076-099-001-0033
- Tax Rate1.8435%
- Taxes w/o Exemption/Yr$46,506 / 2024
- Maint FeeYes / $100 Annually
-
Maintenance Includes
Grounds,
Other
Room/Lot Size
- Living 18x15
- Dining18x14
- Kitchen18x17
- Breakfast12x12
- 2nd Bed21x17
Interior Features
- Fireplace1
-
Floors
Carpet,
Marble Floors,
Tile,
Travertine,
Wood
- CountertopMarble / Granite
-
Heating
Central Gas,
Zoned
-
Cooling
Central Electric,
Zoned
-
Connections
Electric Dryer Connections,
Gas Dryer Connections,
Washer Connections
-
Bedrooms
1 Bedroom Up,
Primary Bed - 2nd Floor
- DishwasherYes
- RangeYes
- DisposalYes
- MicrowaveYes
-
Oven
Convection Oven,
Double Oven,
Electric Oven
-
Energy Feature
Attic Vents,
Digital Program Thermostat,
Generator,
High-Efficiency HVAC,
Insulated Doors,
Insulated/Low-E windows,
Insulation - Batt,
Radiant Attic Barrier
-
Interior
2 Staircases,
Alarm System - Owned,
Balcony,
Crown Molding,
Dryer Included,
Elevator Shaft,
Fire/Smoke Alarm,
Formal Entry/Foyer,
High Ceiling,
Refrigerator Included,
Spa/Hot Tub,
Washer Included,
Water Softener - Owned,
Window Coverings,
Wine/Beverage Fridge,
Wired for Sound
- LoftMaybe
Exterior Features
-
Foundation
Slab on Builders Pier
-
Roof
Composition,
Metal
-
Exterior Type
Brick,
Cement Board,
Wood
-
Water Sewer
Public Sewer,
Public Water
-
Exterior
Back Yard,
Covered Patio/Deck,
Exterior Gas Connection,
Mosquito Control System,
Outdoor Kitchen,
Partially Fenced,
Patio/Deck,
Private Driveway,
Spa/Hot Tub,
Sprinkler System
- Private PoolYes
- Area PoolNo
-
Access
Automatic Gate
-
Lot Description
Subdivision Lot,
Waterfront,
Wooded
- New ConstructionNo
-
Front Door
North
- Listing Firm
Schools (SPRINB - 49 - Spring Branch)
| Name |
Grade |
Great School Ranking |
Performance Index |
Distinction Designations |
| Hunters Creek Elem |
Elementary |
9 of 10 |
4 of 4 |
1 of 7 |
| Spring Branch Middle |
Middle |
6 of 10 |
4 of 4 |
3 of 7 |
| Memorial High |
High |
8 of 10 |
4 of 4 |
6 of 7 |
School information is generated by the most current available data we have. However, as school boundary maps can change, and schools can get too crowded (whereby students zoned to a school may not be able to attend in a given year if they are not registered in time), you need to independently verify and confirm enrollment and all related information directly with the school.
Similar Properties Nearby