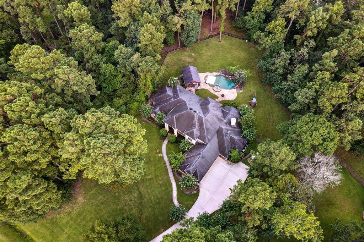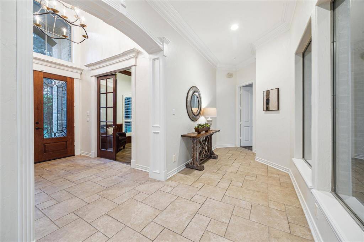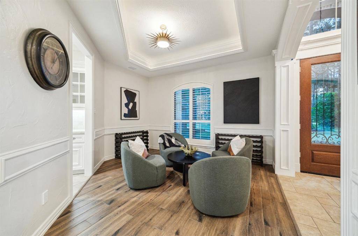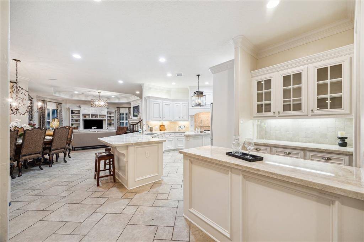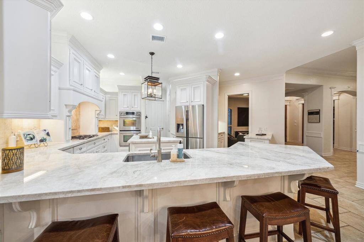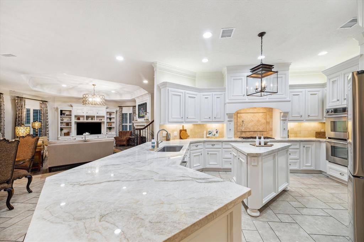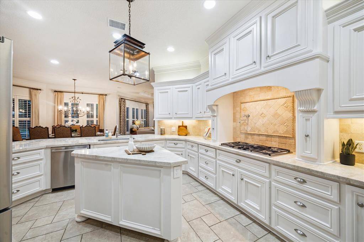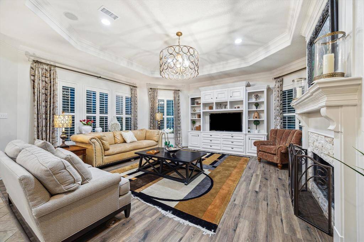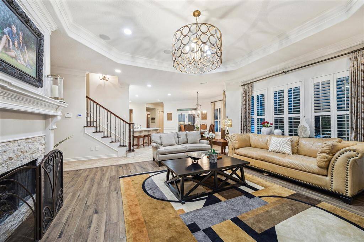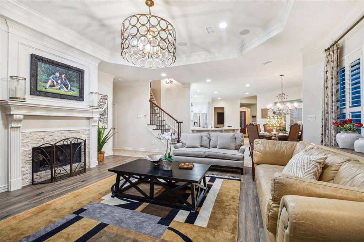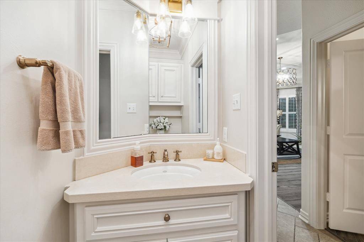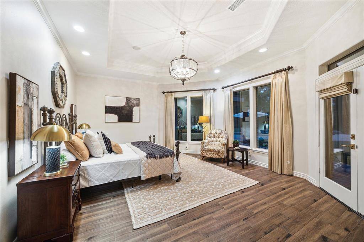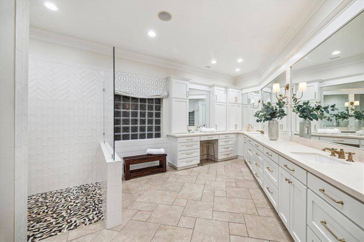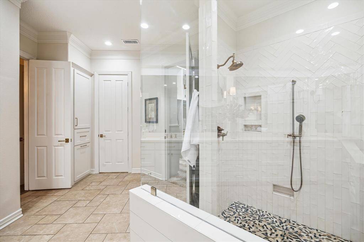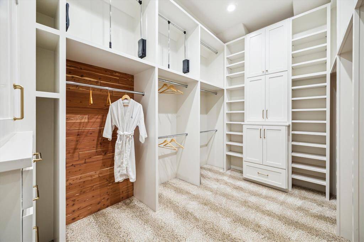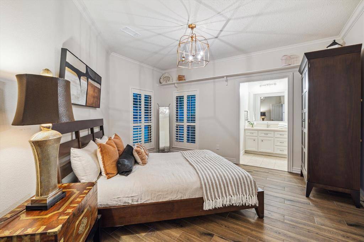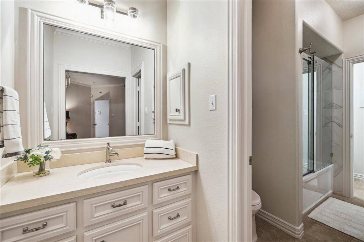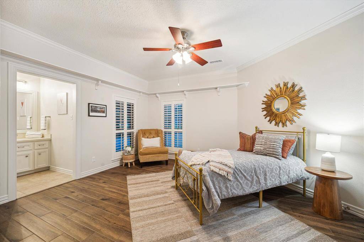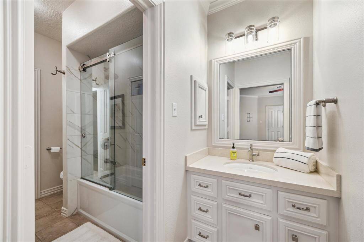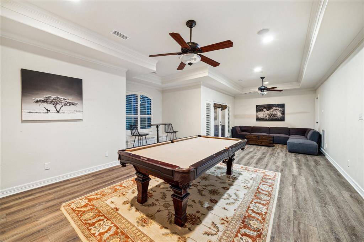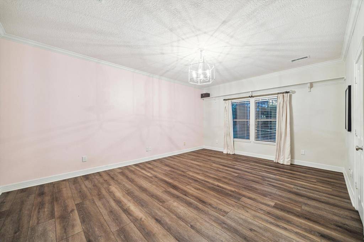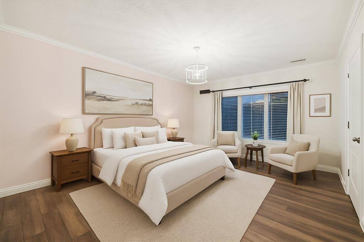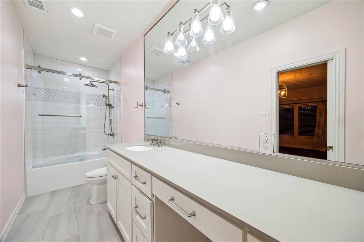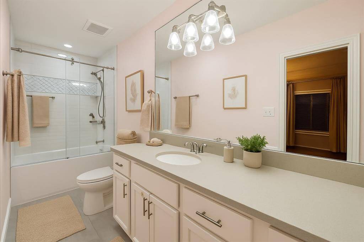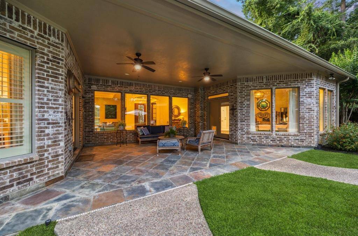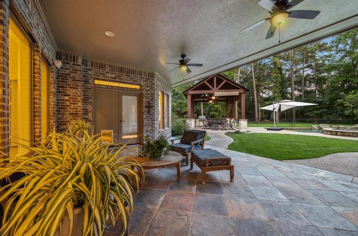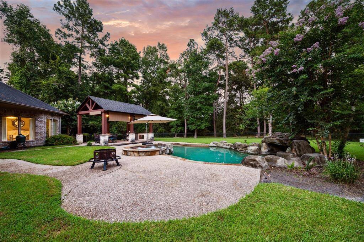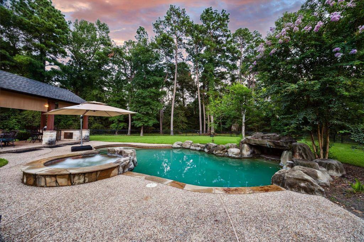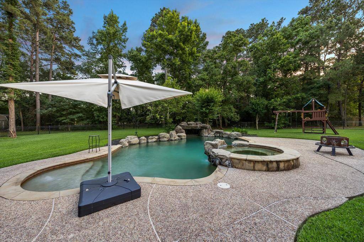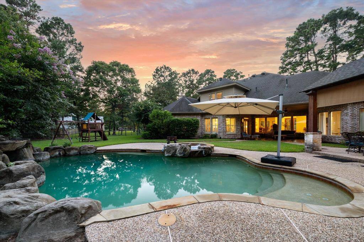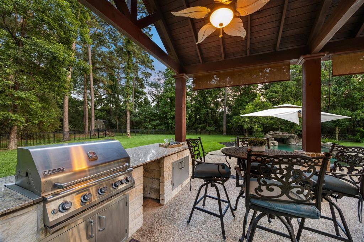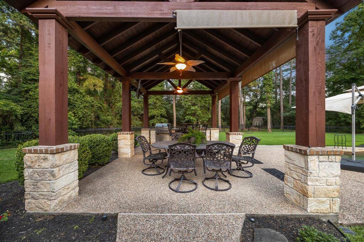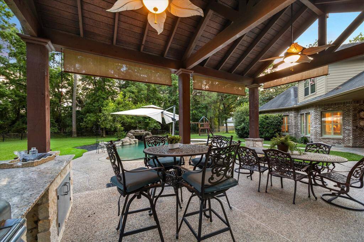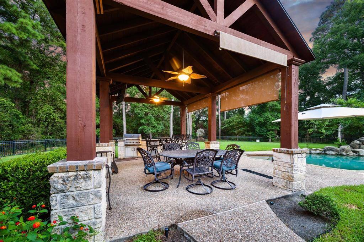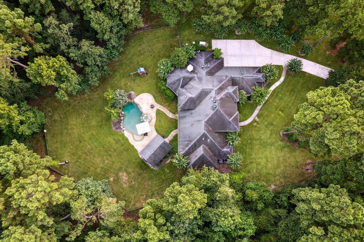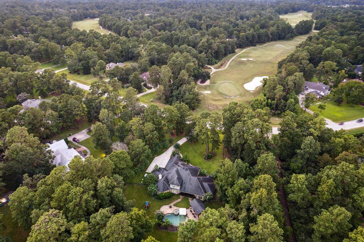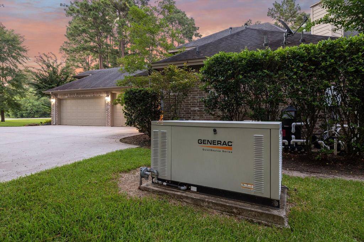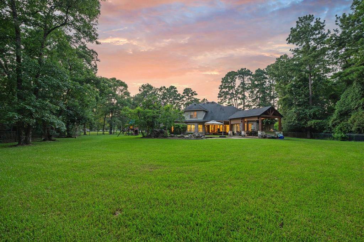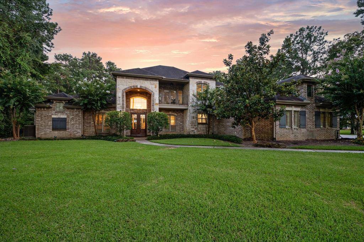10250 Clubhouse Circle, Houston, Texas 77354
$1,300,000
4 Beds
3 Full / 1 Half Baths
Single-Family
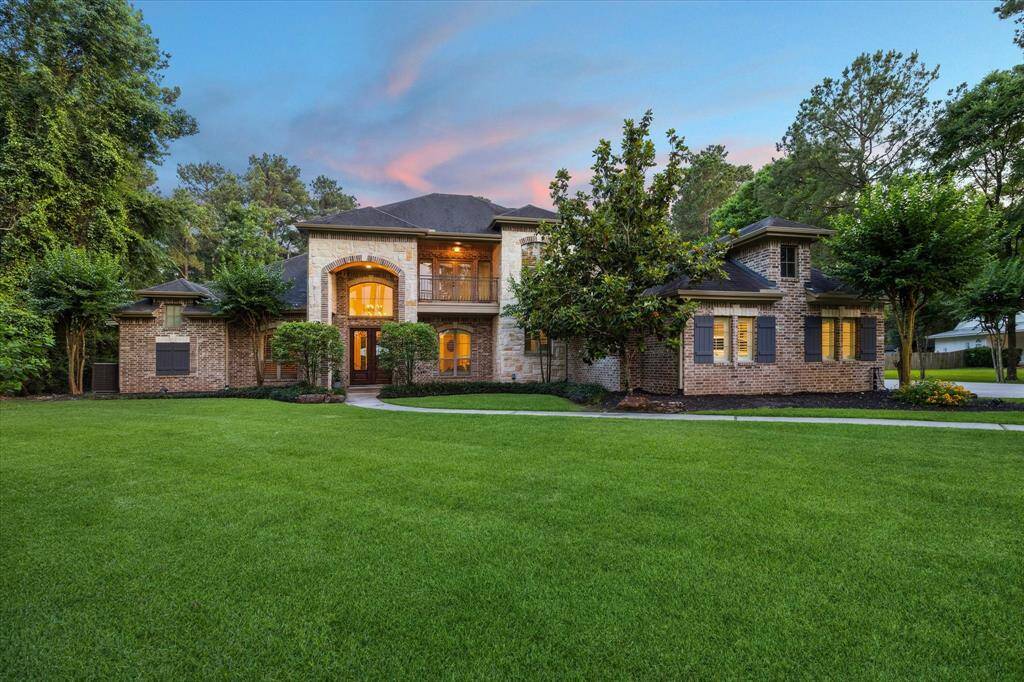

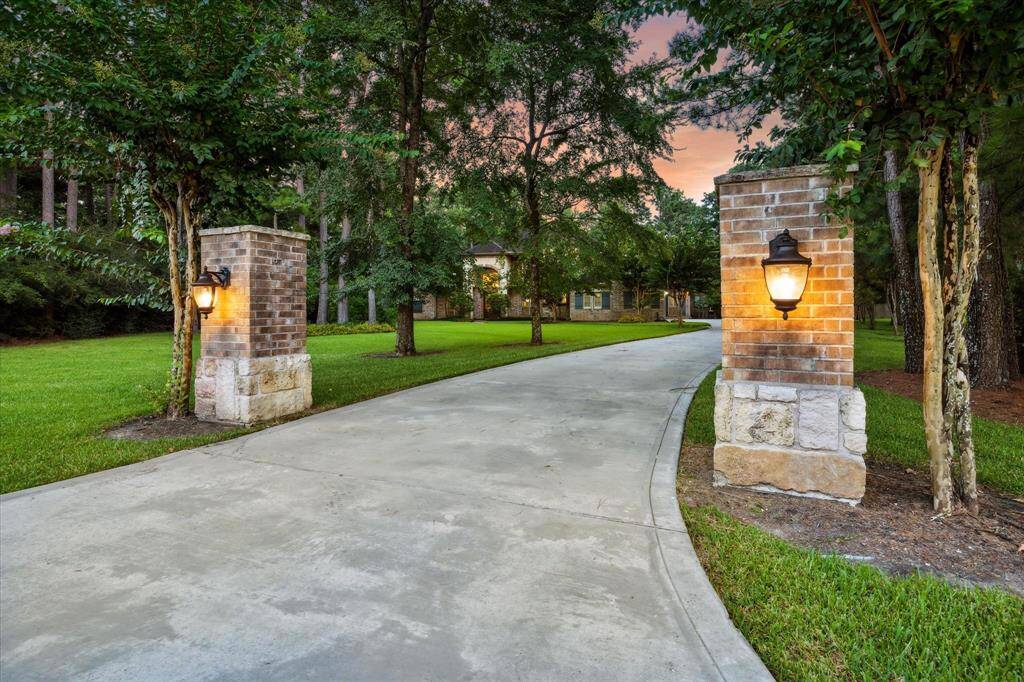
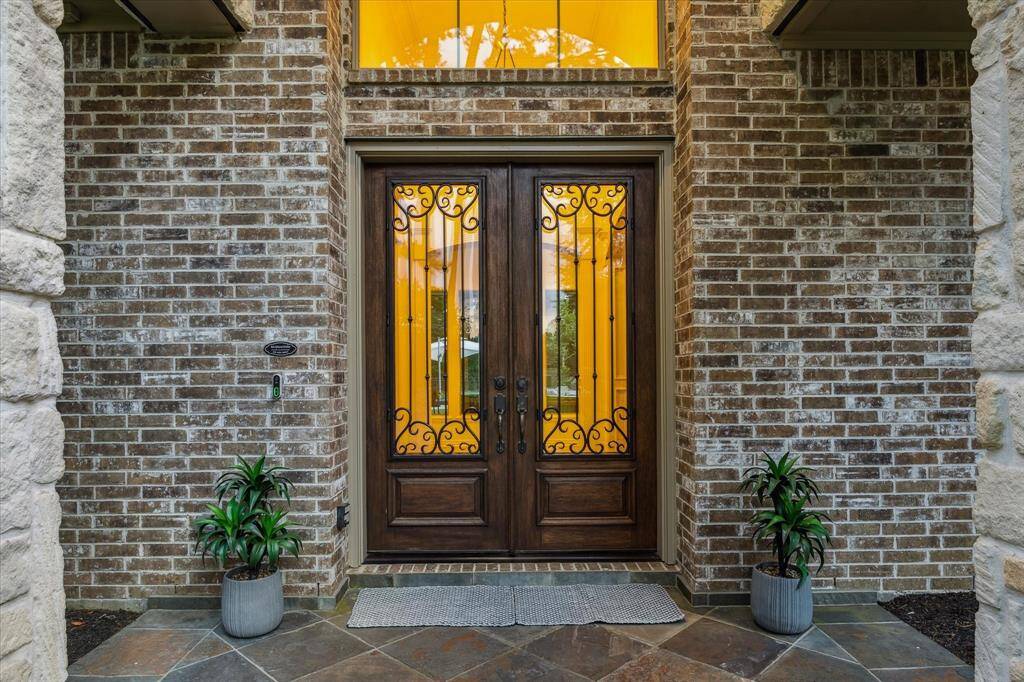
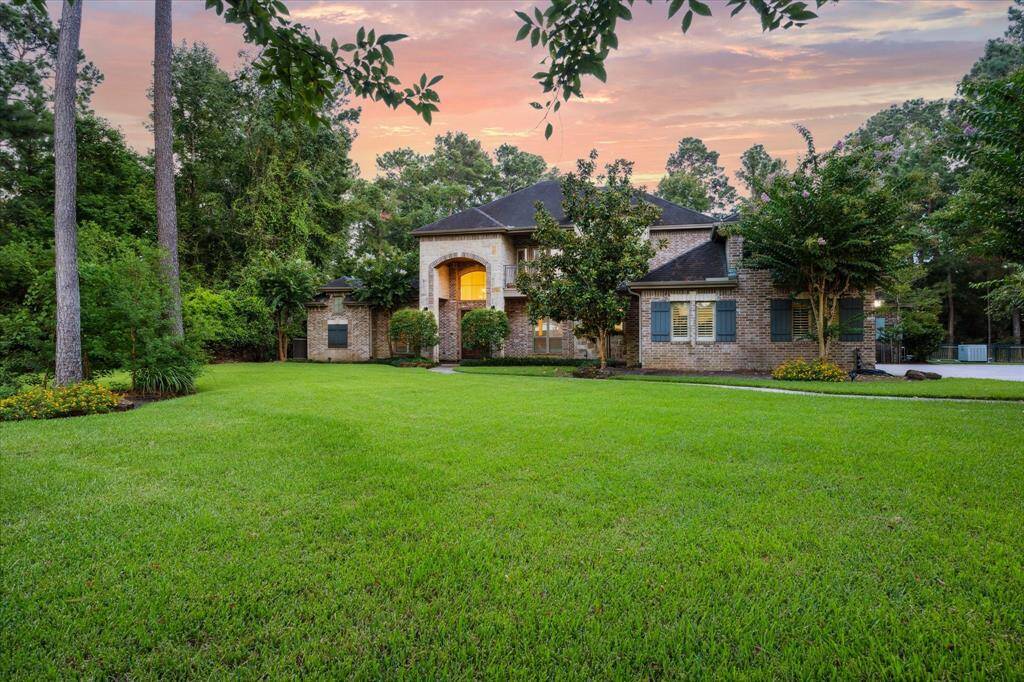
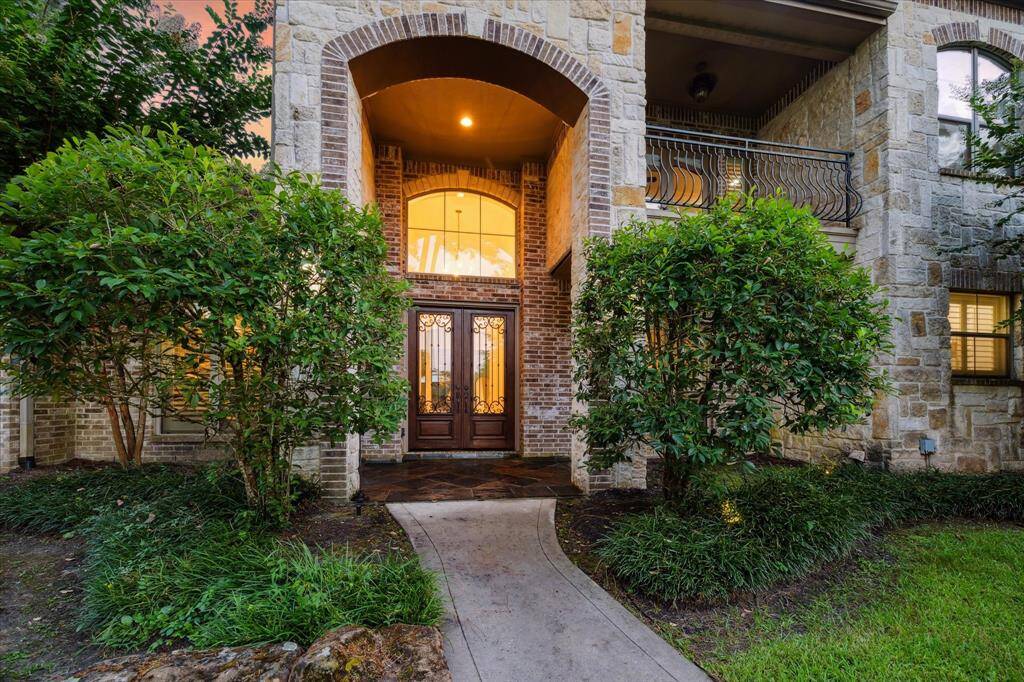
Request More Information
About 10250 Clubhouse Circle
Exceptional Living Begins Here—Where Luxury Meets Privacy! Set gracefully in prestigious Lake Windcrest, this beautifully remodeled Lyons custom home blends timeless elegance w/modern functionality. Set on a secluded 2+/-acre lot, it offers exquisite craftsmanship & a versatile, thoughtfully designed layout. The kitchen impresses with quartzite countertops, pot filler, custom cabinetry & patio doors opening to a private backyard retreat. Rich millwork, plantation shutters, designer window treatments & statement light fixtures enhance every corner. The main level includes three bedrooms, while the upper level features a spacious game room & private guest suite with an ensuite bath. Entertain effortlessly beneath the party pavilion with a full outdoor kitchen, all overlooking the resort-style pool & expansive greenspace. Enjoy golf course views from upstairs balcony. Additional highlights include a private well, central vac, Texas basement, garage built-ins. Texas living at its finest
Highlights
10250 Clubhouse Circle
$1,300,000
Single-Family
4,254 Home Sq Ft
Houston 77354
4 Beds
3 Full / 1 Half Baths
87,207 Lot Sq Ft
General Description
Taxes & Fees
Tax ID
67910518500
Tax Rate
1.5831%
Taxes w/o Exemption/Yr
$18,855 / 2024
Maint Fee
Yes / $900 Annually
Maintenance Includes
Clubhouse, Grounds, Recreational Facilities
Room/Lot Size
Dining
14 x 13
Kitchen
15 x 15
Breakfast
16 x 15
1st Bed
21 x 16
2nd Bed
16 x 13
3rd Bed
16 x 15
4th Bed
18 x 14
Interior Features
Fireplace
1
Floors
Tile, Vinyl Plank
Countertop
quartzite in kitchen
Heating
Central Gas
Cooling
Central Electric
Connections
Electric Dryer Connections, Gas Dryer Connections, Washer Connections
Bedrooms
1 Bedroom Up, 2 Bedrooms Down, Primary Bed - 1st Floor
Dishwasher
Yes
Range
Yes
Disposal
Yes
Microwave
Yes
Oven
Double Oven
Energy Feature
Ceiling Fans, Radiant Attic Barrier
Interior
Alarm System - Owned, Central Vacuum, Crown Molding, Dryer Included, Fire/Smoke Alarm, Formal Entry/Foyer, High Ceiling, Refrigerator Included, Washer Included, Window Coverings
Loft
Maybe
Exterior Features
Foundation
Slab
Roof
Composition
Exterior Type
Brick, Stone
Water Sewer
Septic Tank, Well
Exterior
Back Yard Fenced, Balcony, Covered Patio/Deck, Outdoor Kitchen, Patio/Deck, Porch, Sprinkler System, Storage Shed
Private Pool
Yes
Area Pool
No
Lot Description
In Golf Course Community, Subdivision Lot, Wooded
New Construction
No
Front Door
North
Listing Firm
Schools (MAGNOL - 36 - Magnolia)
| Name | Grade | Great School Ranking |
|---|---|---|
| Bear Branch Elem (Magnolia) | Elementary | 8 of 10 |
| Bear Branch Jr High | Middle | 6 of 10 |
| Magnolia High | High | 6 of 10 |
School information is generated by the most current available data we have. However, as school boundary maps can change, and schools can get too crowded (whereby students zoned to a school may not be able to attend in a given year if they are not registered in time), you need to independently verify and confirm enrollment and all related information directly with the school.

