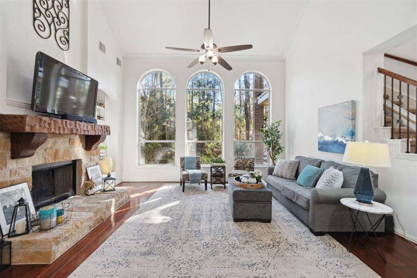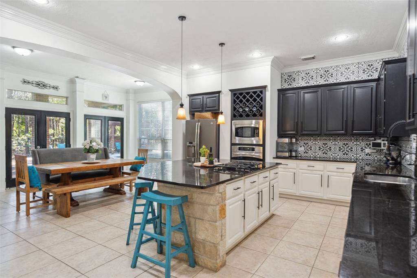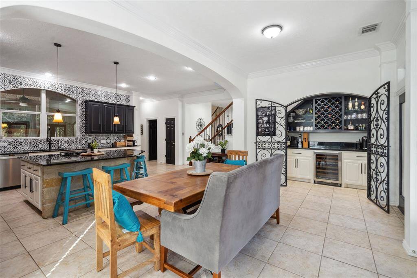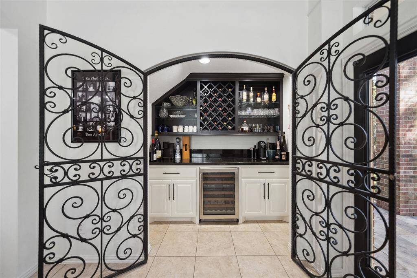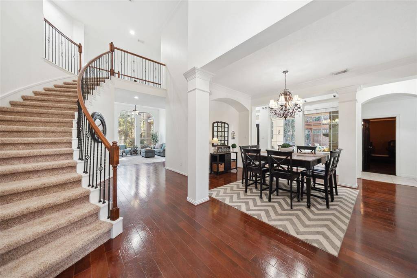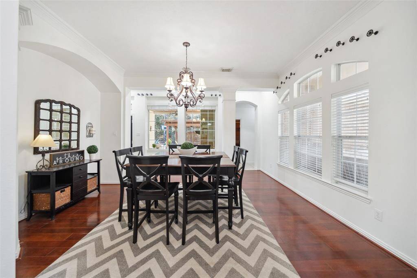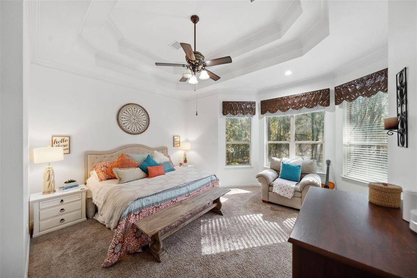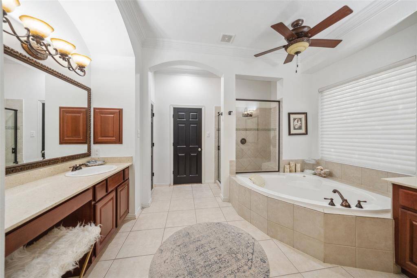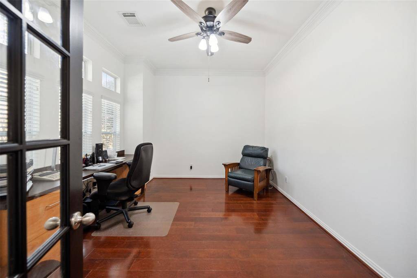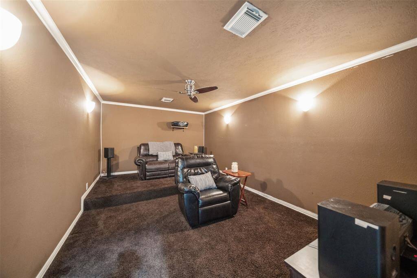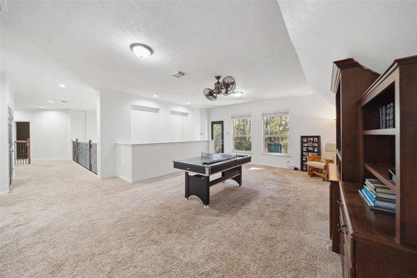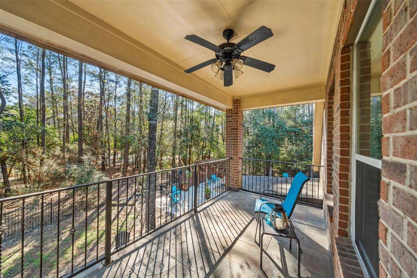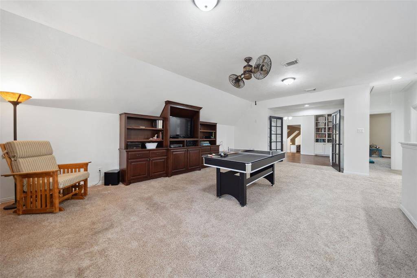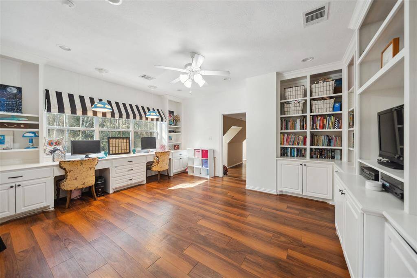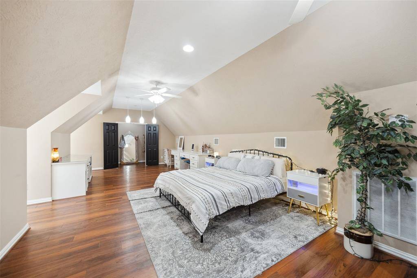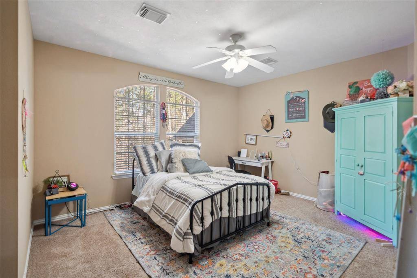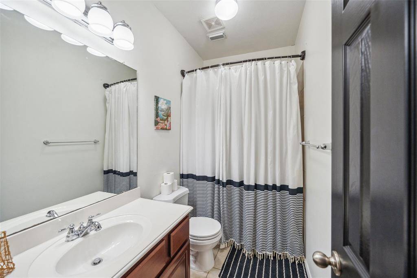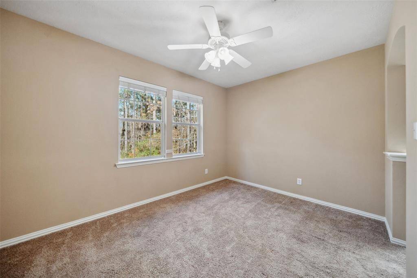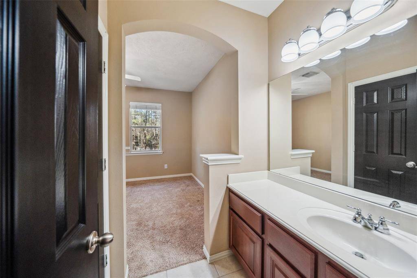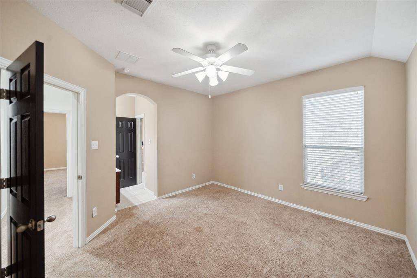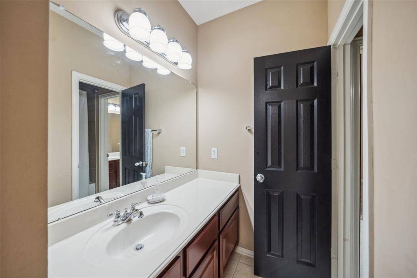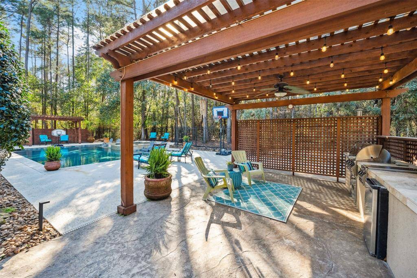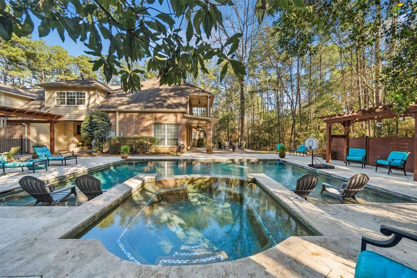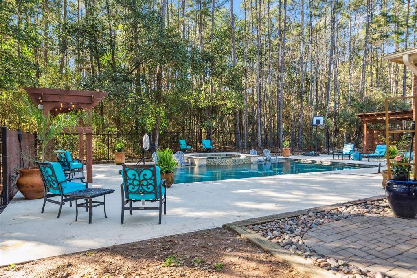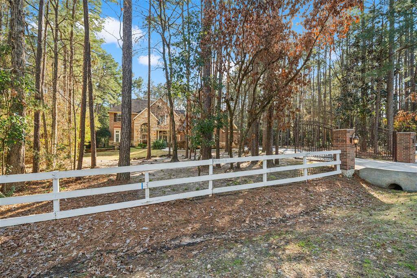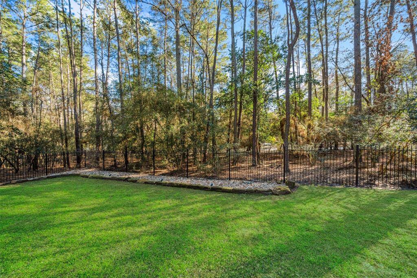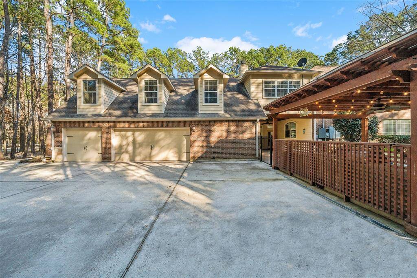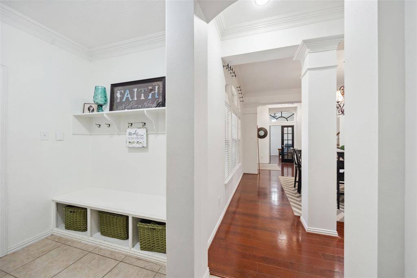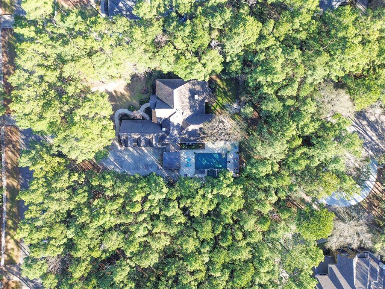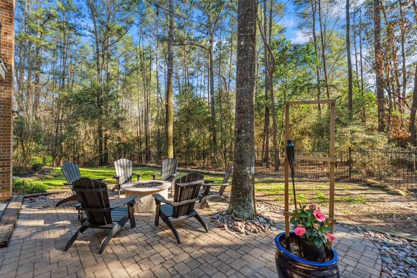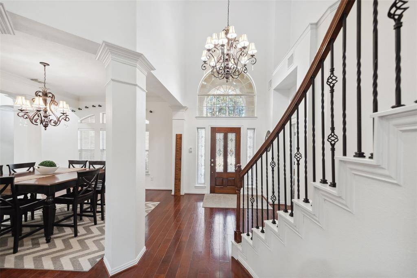10308 Paradise Valley, Houston, Texas 77304
$1,130,000
5 Beds
3 Full / 1 Half Baths
Single-Family
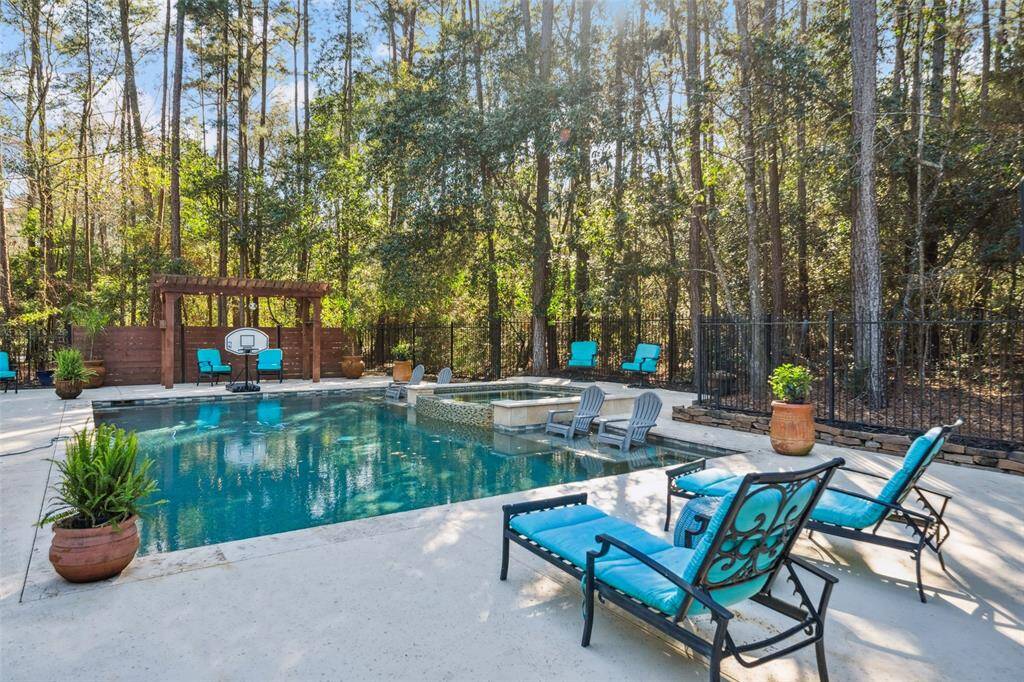

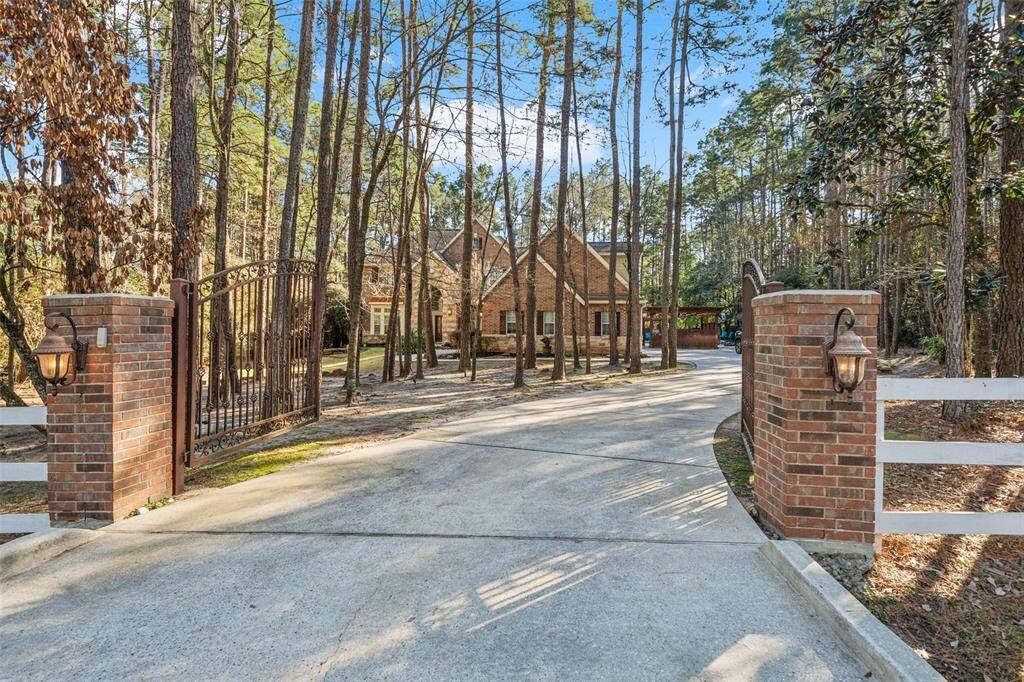
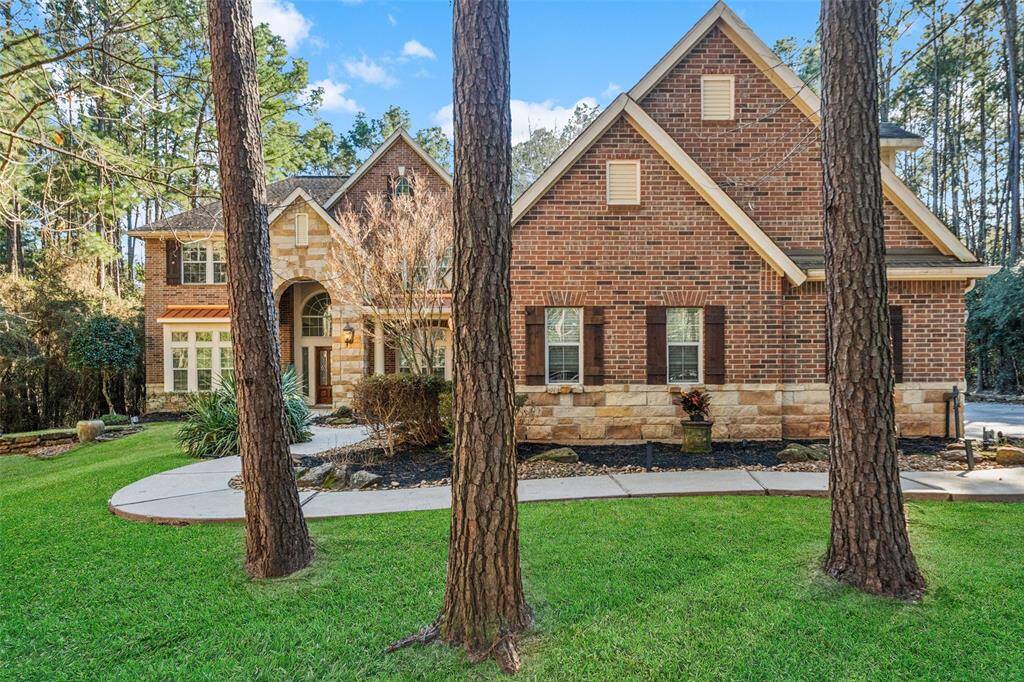
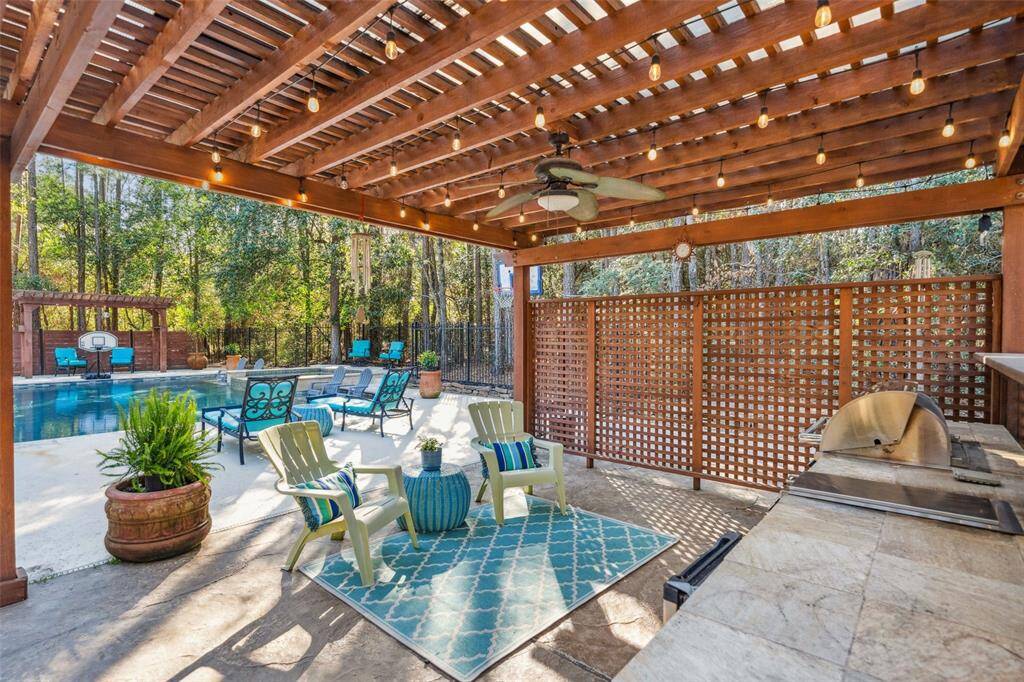
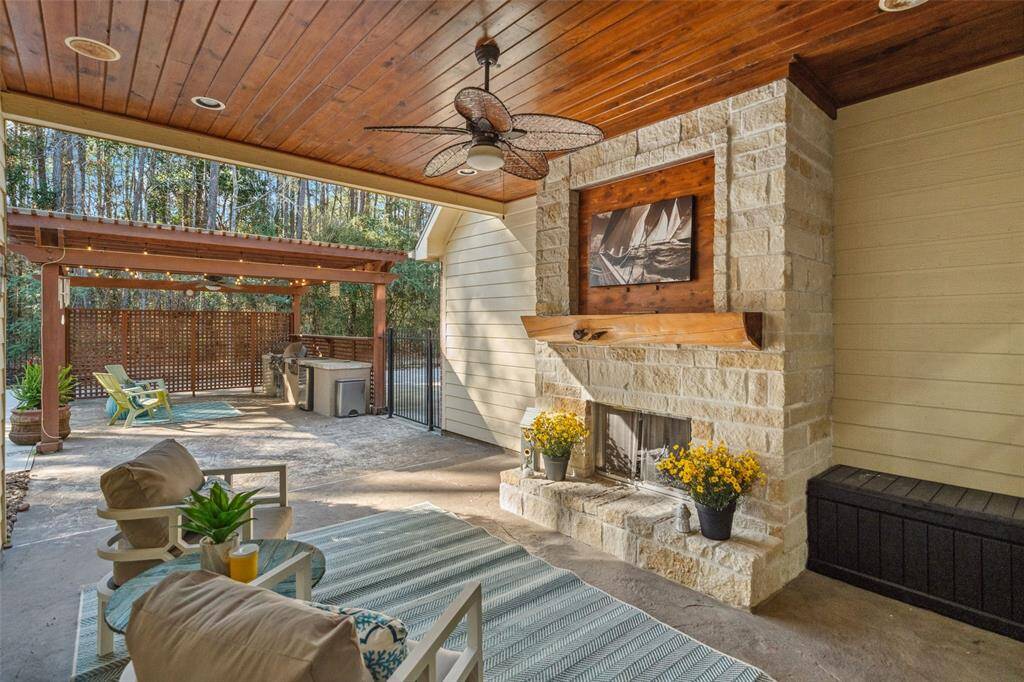
Request More Information
About 10308 Paradise Valley
Live in majestic wooded splendor, with the ultimate privacy of no back neighbor. Set in an upscale gated acreage enclave with paved walking trails & scenic fishing lakes. A recent resort-worthy pool is the highlight of the extravagant outdoor living area. Fully equipped Pergola Outdoor Kitchen is adjacent to an exterior sitting area enclosed by 3 walls w/FP & easy Kitchen access. More indoor/outdoor blending between the back Covered Patio & the large updated Kitchen, beautiful wine grotto, Dining Space & Island. The 1st flr offers a Media Room for convenient "movie nights". Primary Suite has beautiful back views. If space is your ultimate luxury, this custom offers an exceptional plan of flex spaces with a huge 36x12 room w/closet +16x14 room w/built-ins. How about a Library, Play Area, Dance Studio, Crafts Rm, 2nd Home Office, Bedroom with Dressing Area? There is a Game Room +Terrace. A Chair-Lift gives access to the 2nd Floor. Lake Conroe 3 min. IAH 25 min. Low 1.9% Tax Rate. No MUD.
Highlights
10308 Paradise Valley
$1,130,000
Single-Family
5,427 Home Sq Ft
Houston 77304
5 Beds
3 Full / 1 Half Baths
33,258 Lot Sq Ft
General Description
Taxes & Fees
Tax ID
92270211600
Tax Rate
1.9%
Taxes w/o Exemption/Yr
$16,195 / 2024
Maint Fee
Yes / $1,600 Annually
Maintenance Includes
Grounds, Limited Access Gates, Recreational Facilities
Room/Lot Size
Dining
16x12
Kitchen
15x14
Breakfast
19x10
3rd Bed
19x15
Interior Features
Fireplace
2
Floors
Carpet, Tile, Wood
Heating
Central Gas, Zoned
Cooling
Central Electric, Zoned
Connections
Electric Dryer Connections, Gas Dryer Connections, Washer Connections
Bedrooms
1 Bedroom Up, Primary Bed - 1st Floor
Dishwasher
Yes
Range
Yes
Disposal
Yes
Microwave
Yes
Oven
Single Oven
Energy Feature
Ceiling Fans, Digital Program Thermostat, Generator, High-Efficiency HVAC, Insulated/Low-E windows
Interior
2 Staircases, Crown Molding, Dry Bar, Fire/Smoke Alarm, Formal Entry/Foyer, High Ceiling, Water Softener - Owned, Window Coverings, Wine/Beverage Fridge
Loft
Maybe
Exterior Features
Foundation
Slab
Roof
Composition
Exterior Type
Brick
Water Sewer
Public Sewer, Public Water
Exterior
Back Yard, Back Yard Fenced, Balcony, Controlled Subdivision Access, Covered Patio/Deck, Cross Fenced, Exterior Gas Connection, Fully Fenced, Outdoor Fireplace, Outdoor Kitchen, Patio/Deck, Porch, Private Driveway, Sprinkler System
Private Pool
Yes
Area Pool
No
Access
Automatic Gate, Driveway Gate
Lot Description
Subdivision Lot, Wooded
New Construction
No
Listing Firm
Schools (WILLIS - 56 - Willis)
| Name | Grade | Great School Ranking |
|---|---|---|
| Lagway Elem | Elementary | None of 10 |
| Robert P. Brabham Middle | Middle | 4 of 10 |
| Willis High | High | 5 of 10 |
School information is generated by the most current available data we have. However, as school boundary maps can change, and schools can get too crowded (whereby students zoned to a school may not be able to attend in a given year if they are not registered in time), you need to independently verify and confirm enrollment and all related information directly with the school.

