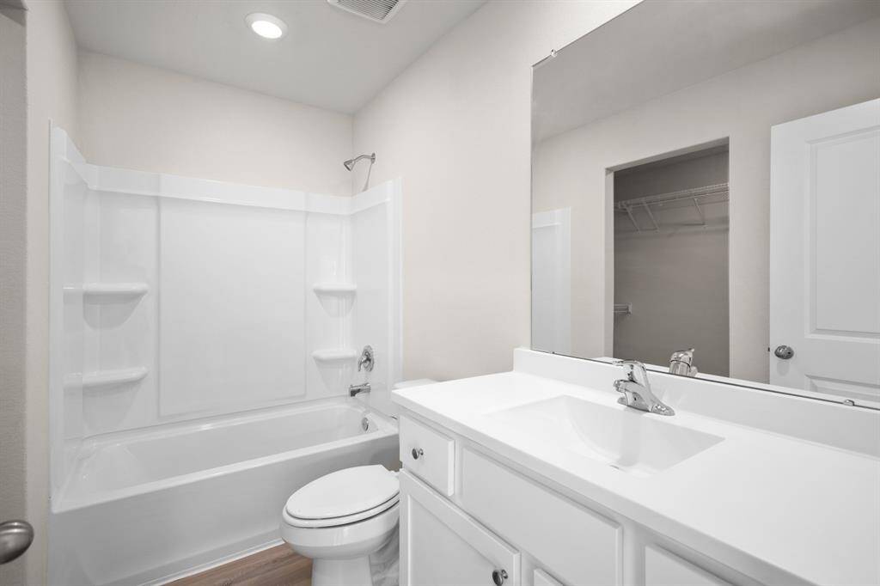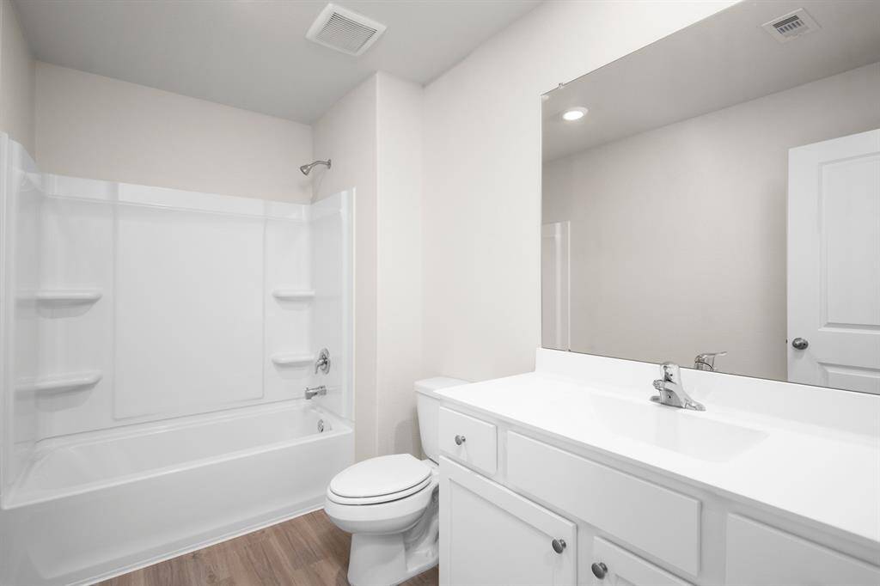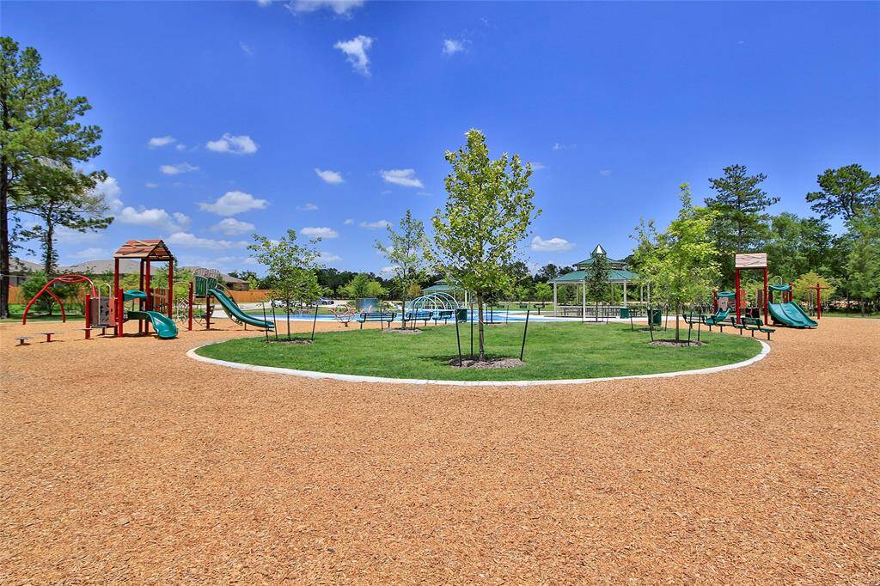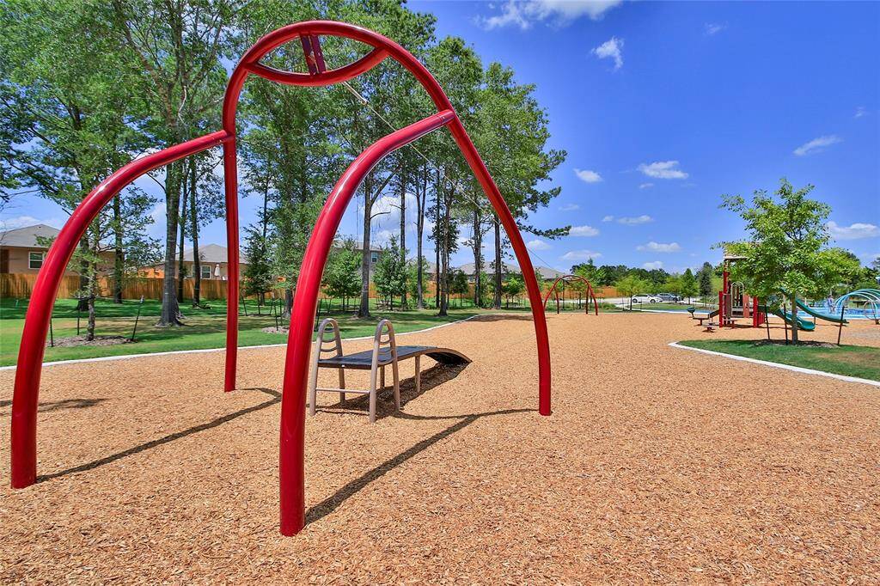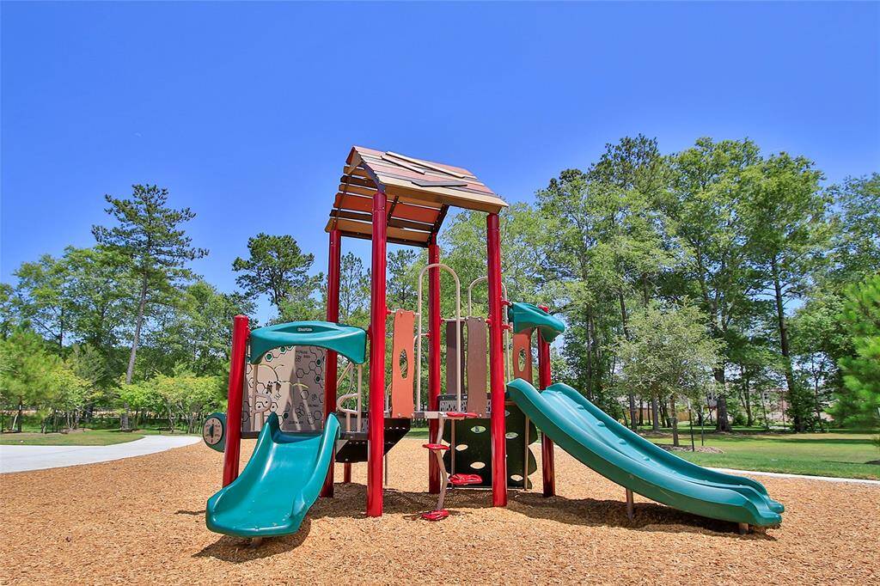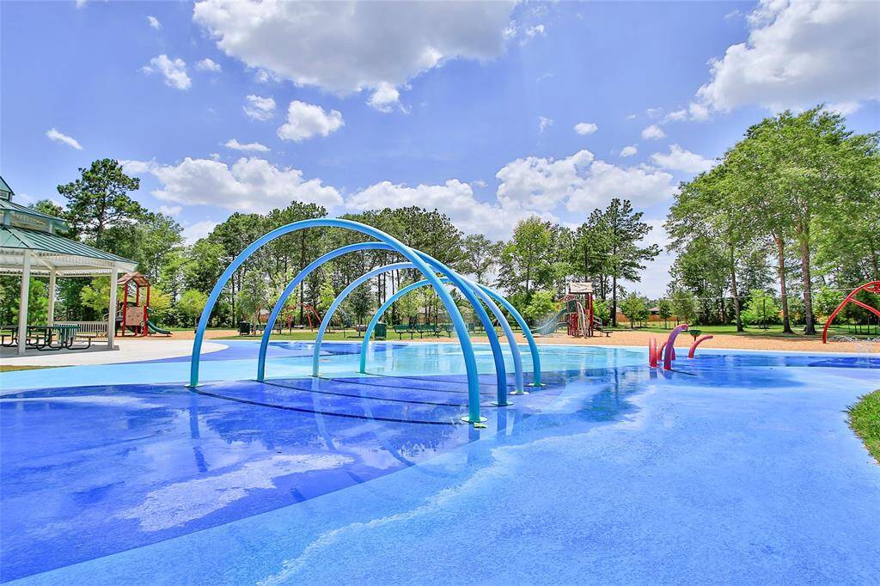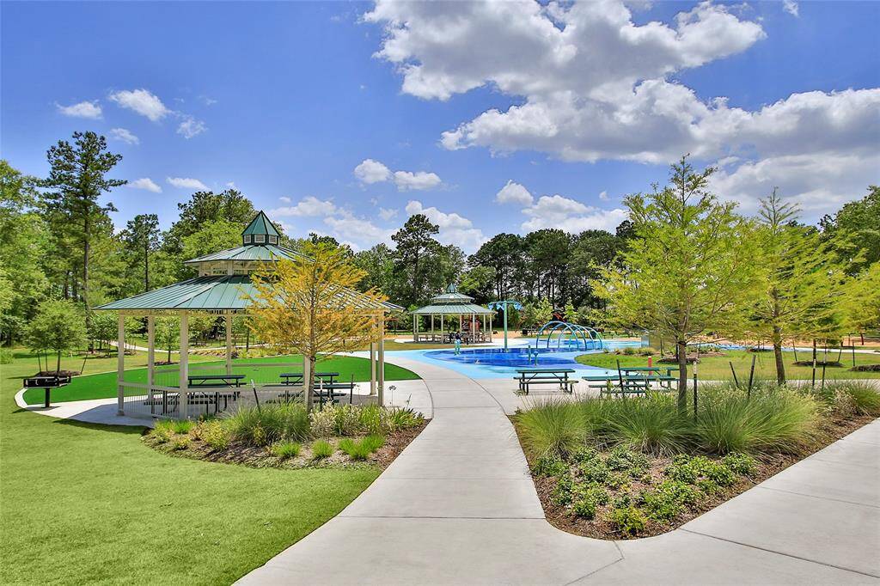10360 Sweetwater Creek Drive, Houston, Texas 77328
$1,825
3 Beds
2 Full Baths
Single-Family
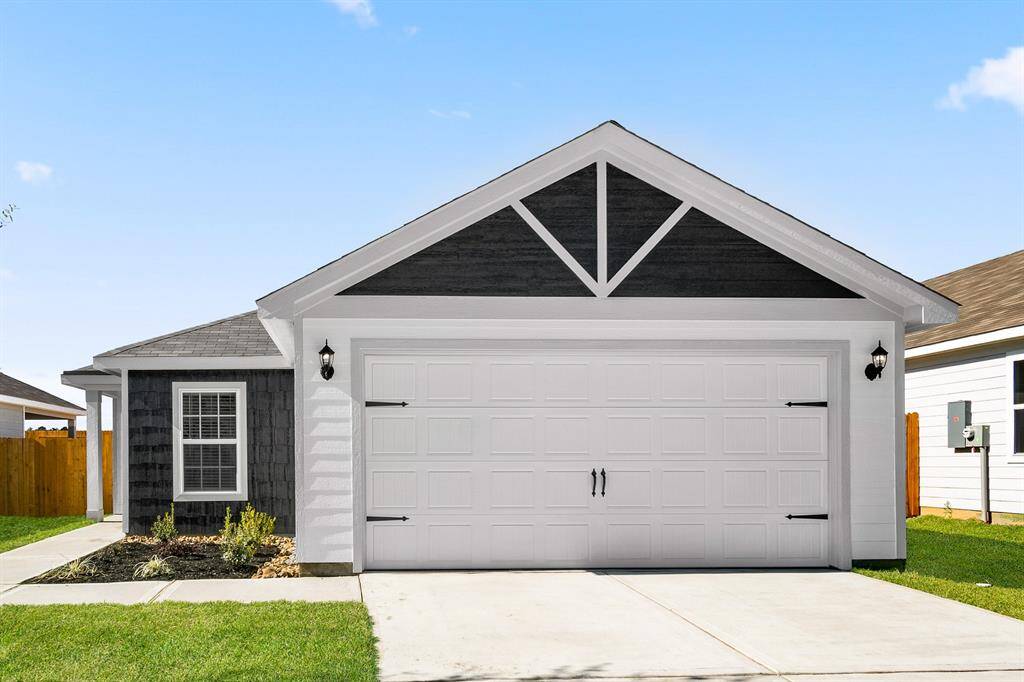

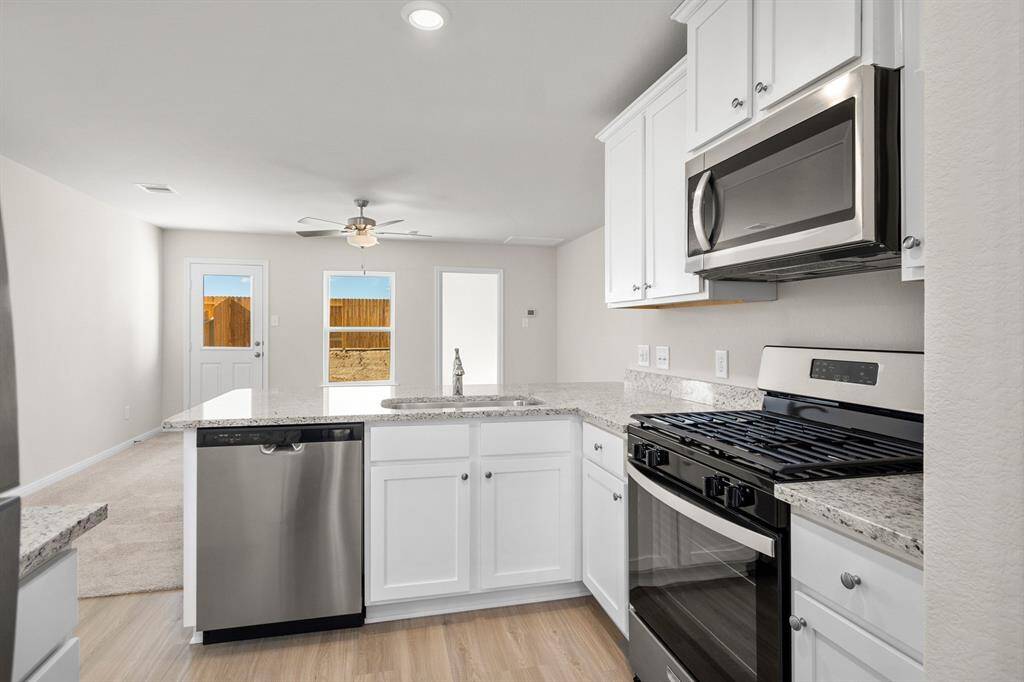
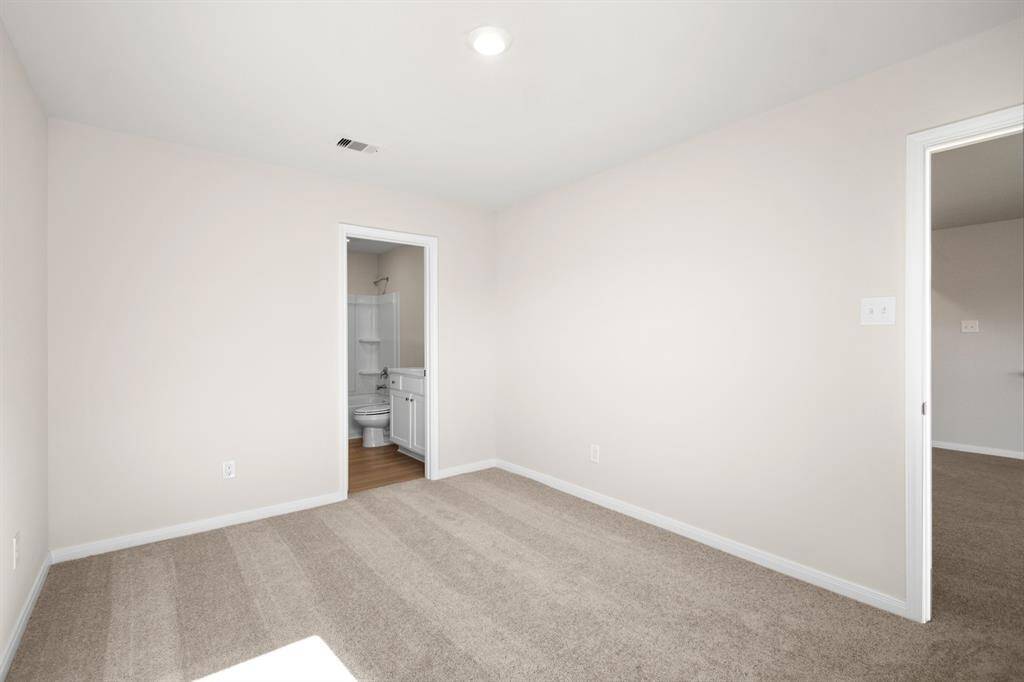
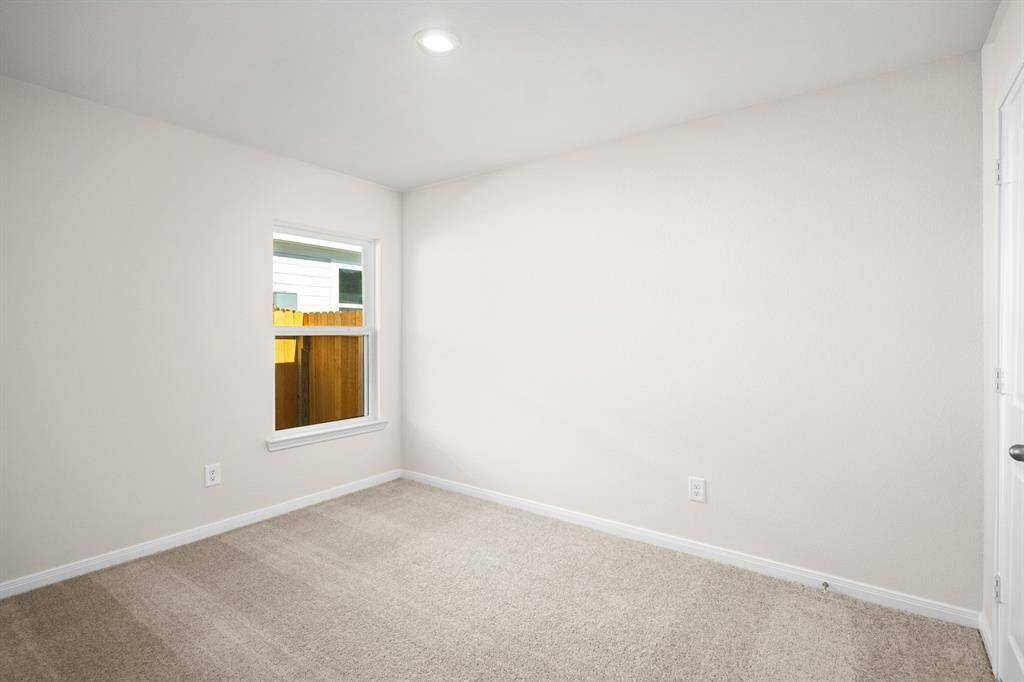
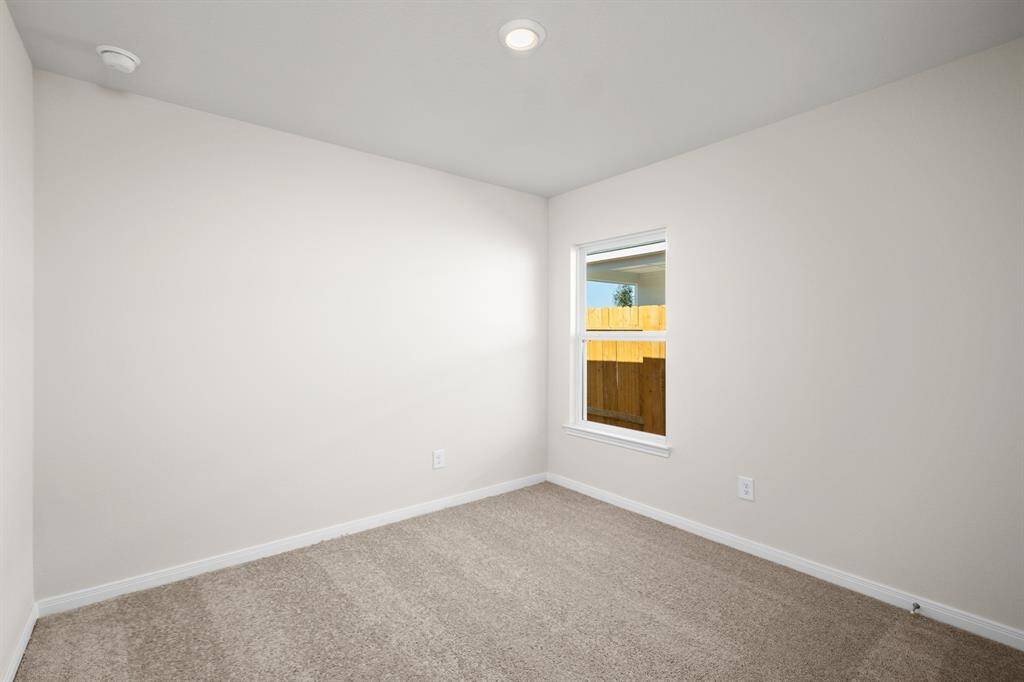
Request More Information
About 10360 Sweetwater Creek Drive
This beautiful single-story home is indeed perfect for growing families and is one of our most popular floor plans. It features 3- bedrooms/2- bathrooms, two-car garage, fenced-in backyard and a covered patio. The modern kitchen is equipped with a bright and spacious breakfast room, white cabinets adorned with brushed nickel knobs, a full suite of whirlpool appliances including a refrigerator and built-in microwave, recess LED lighting and a Wi-Fi equipped programmable garage door opener. The family room is open to the kitchen which makes it easy to entertain in this home. The master suite showcases a tub and shower combo along with a walk-in closet. There are two additional bedrooms that share a tub and shower combo. The amenities in this community are incredible, this includes a zip-line, splash-pad, picnic area, walking/jogging path and various slides.
Come visit our Community Today!
Highlights
10360 Sweetwater Creek Drive
$1,825
Single-Family
1,135 Home Sq Ft
Houston 77328
3 Beds
2 Full Baths
5,766 Lot Sq Ft
General Description
Taxes & Fees
Tax ID
80020219100
Tax Rate
Unknown
Taxes w/o Exemption/Yr
Unknown
Maint Fee
No
Room/Lot Size
Living
16 x 14
Dining
9 x 8
Kitchen
13 x 8
1st Bed
10 x 14
3rd Bed
9 x 10
5th Bed
13 x 9
Interior Features
Fireplace
No
Floors
Carpet, Vinyl Plank
Countertop
Granite
Heating
Central Electric
Cooling
Heat Pump
Connections
Electric Dryer Connections, Washer Connections
Bedrooms
2 Bedrooms Down, Primary Bed - 1st Floor
Dishwasher
Yes
Range
Yes
Disposal
Yes
Microwave
Yes
Oven
Gas Oven
Energy Feature
Attic Vents, Ceiling Fans, Digital Program Thermostat, High-Efficiency HVAC, Insulated/Low-E windows, Insulation - Batt
Interior
Fire/Smoke Alarm, Refrigerator Included, Window Coverings
Loft
Maybe
Exterior Features
Water Sewer
Public Sewer, Public Water
Exterior
Back Yard, Back Yard Fenced
Private Pool
No
Area Pool
No
Lot Description
Subdivision Lot
New Construction
Yes
Listing Firm
Schools (SPLEND - 47 - Splendora)
| Name | Grade | Great School Ranking |
|---|---|---|
| Greenleaf Elem | Elementary | 4 of 10 |
| Splendora Jr High | Middle | 2 of 10 |
| Splendora High | High | 2 of 10 |
School information is generated by the most current available data we have. However, as school boundary maps can change, and schools can get too crowded (whereby students zoned to a school may not be able to attend in a given year if they are not registered in time), you need to independently verify and confirm enrollment and all related information directly with the school.

