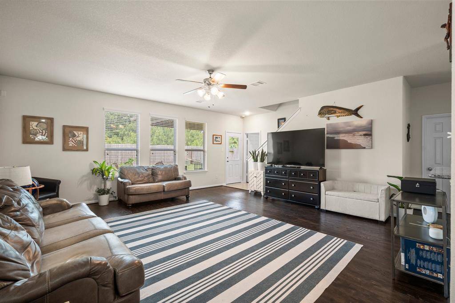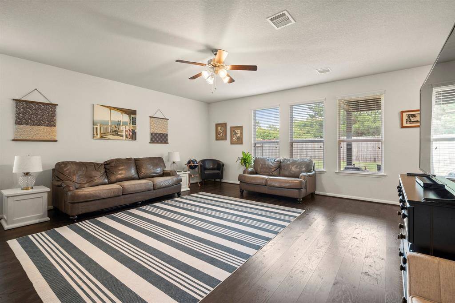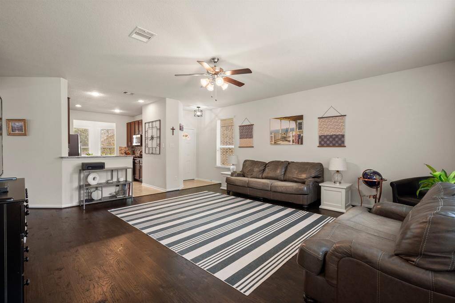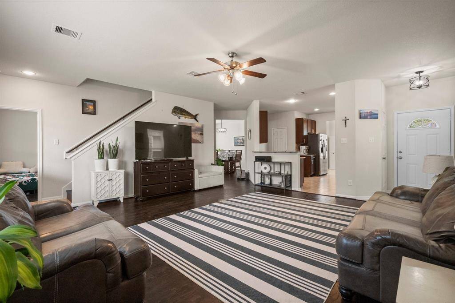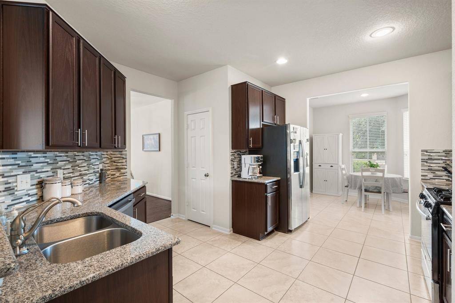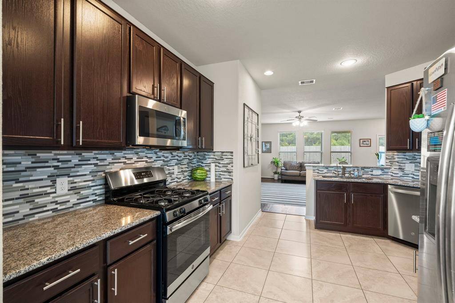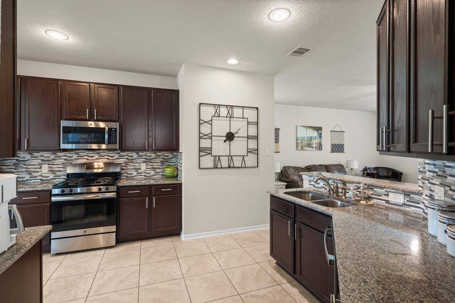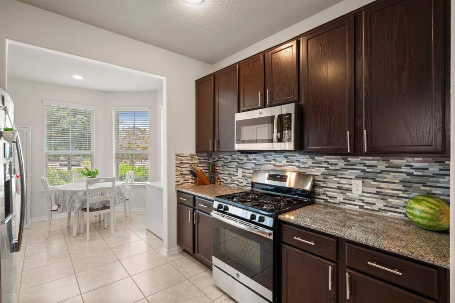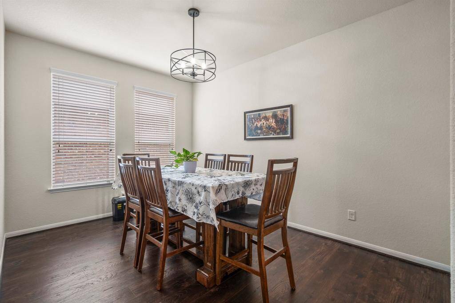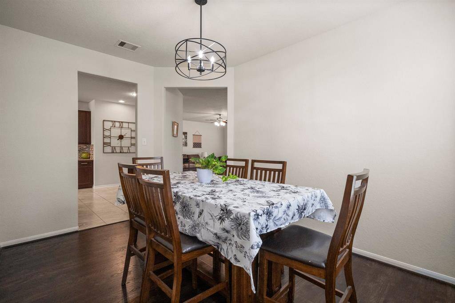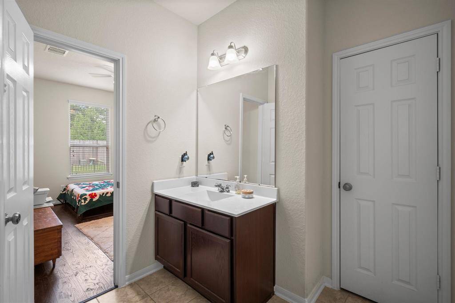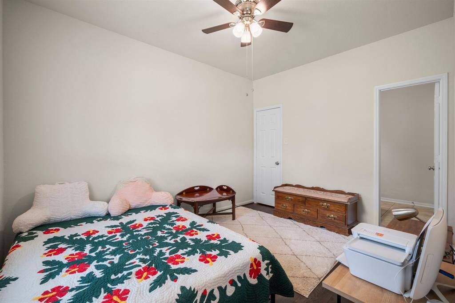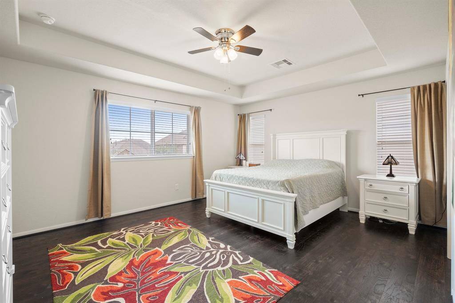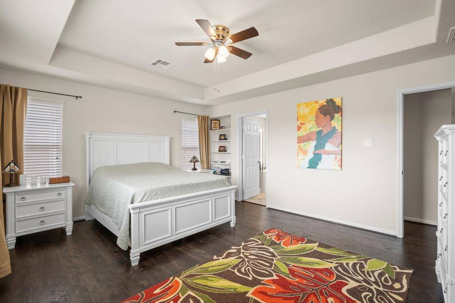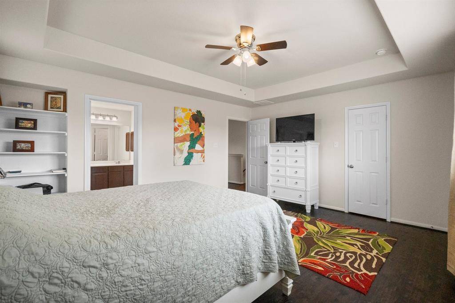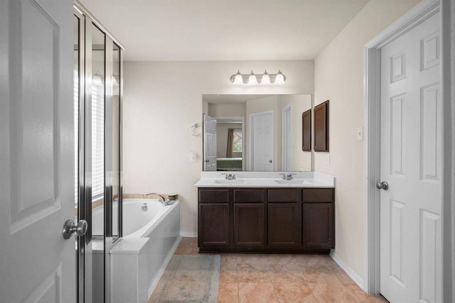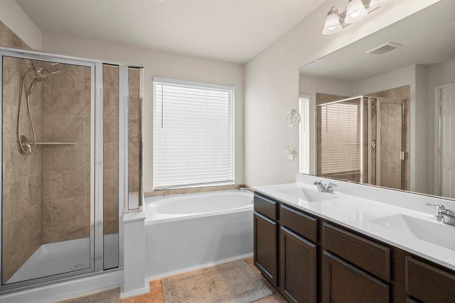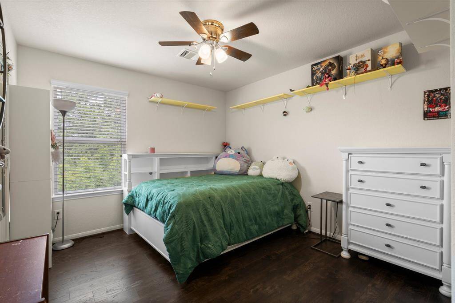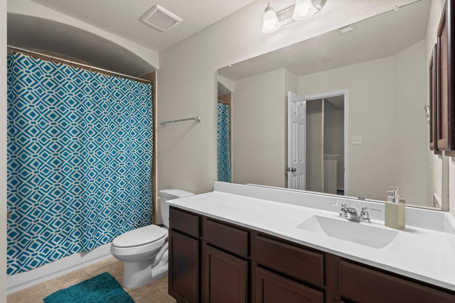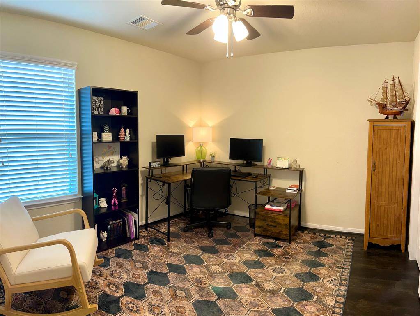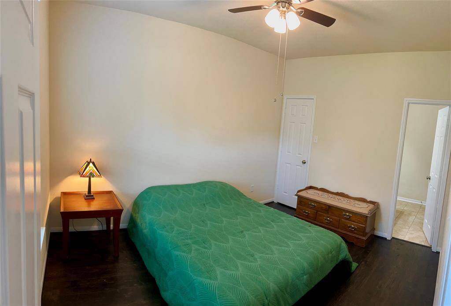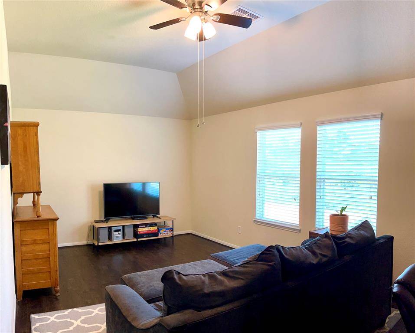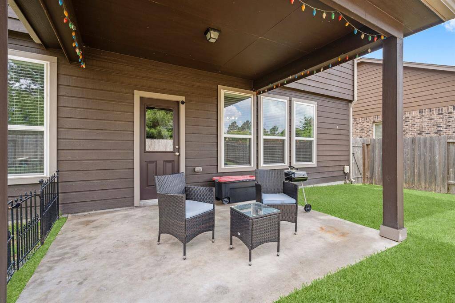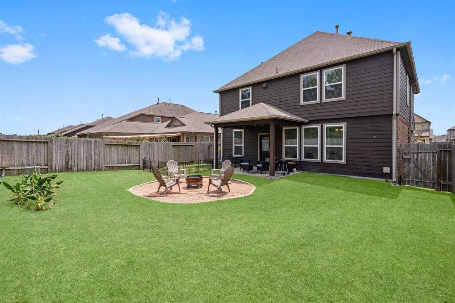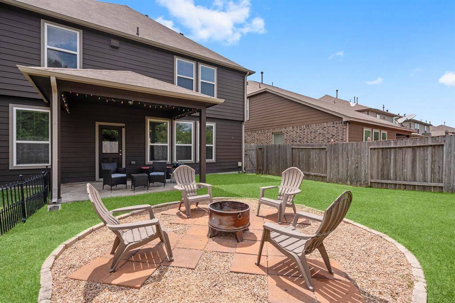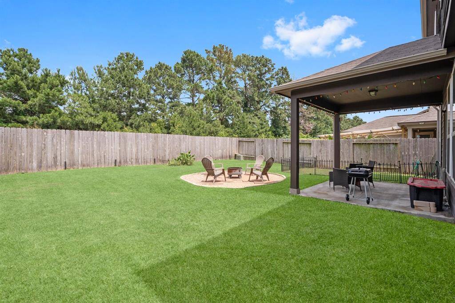10606 Chestnut Pathway, Houston, Texas 77375
$339,999
4 Beds
2 Full / 1 Half Baths
Single-Family
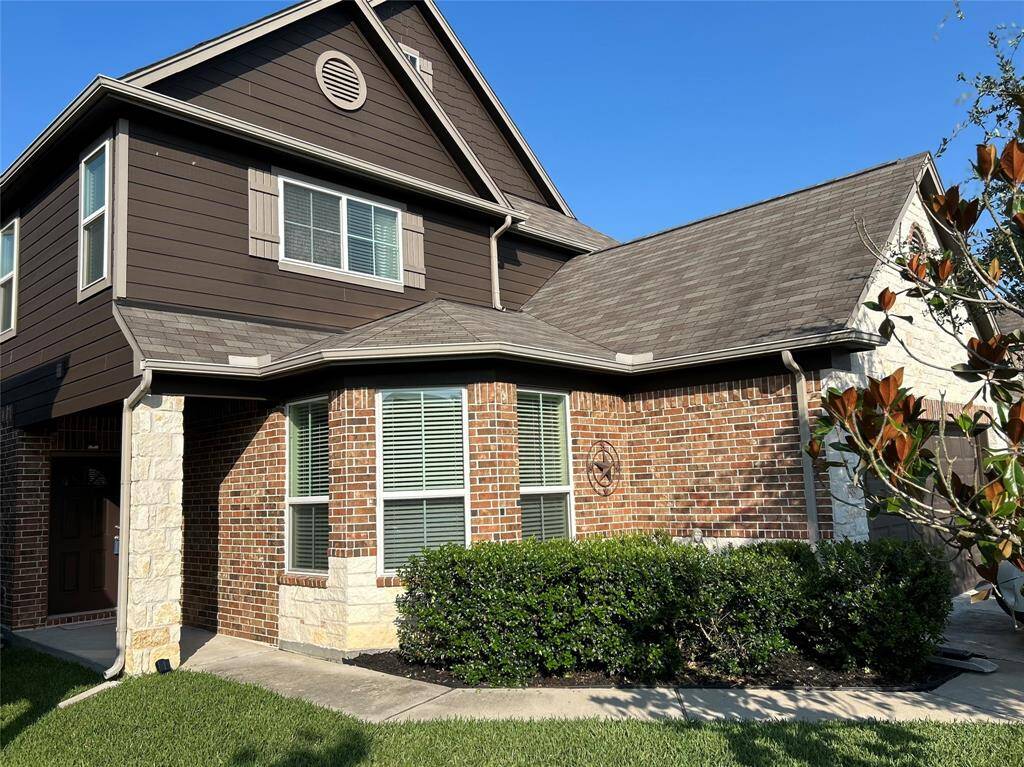

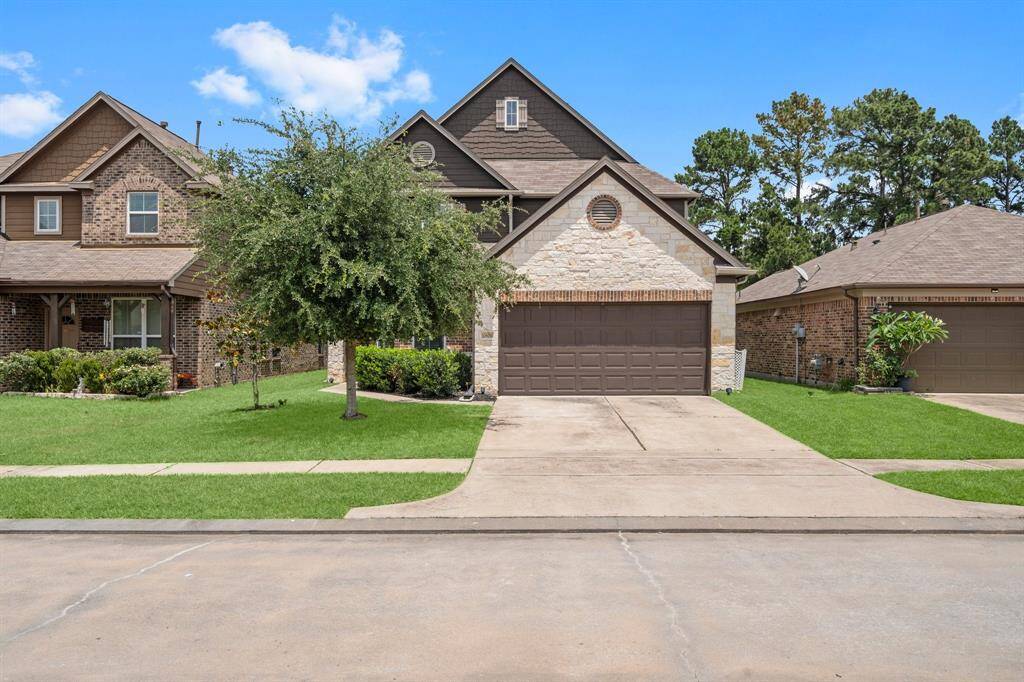
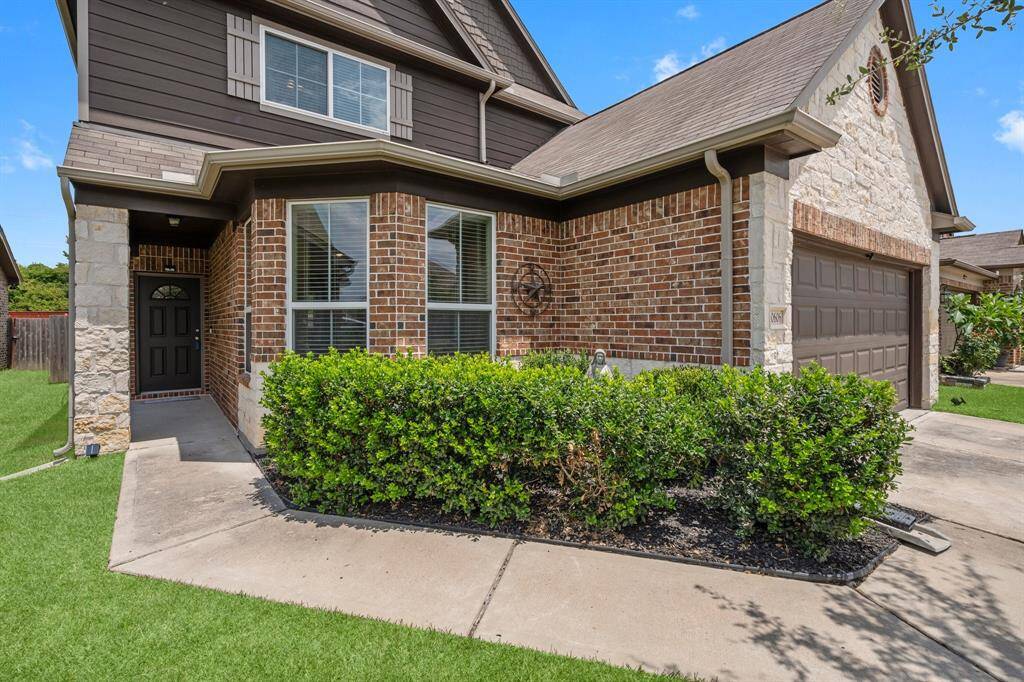
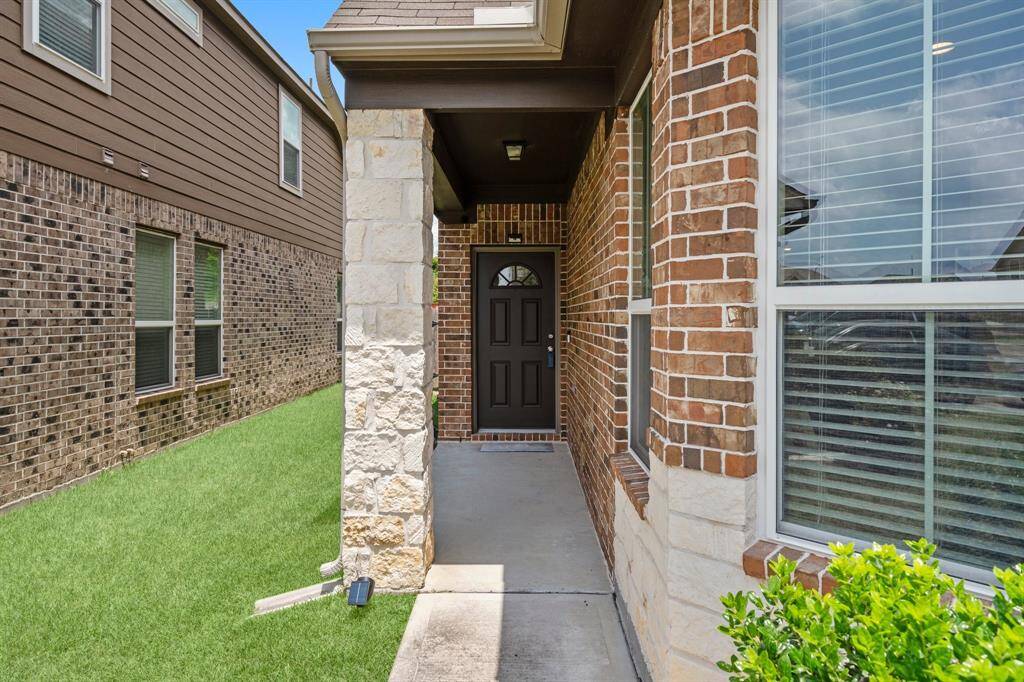
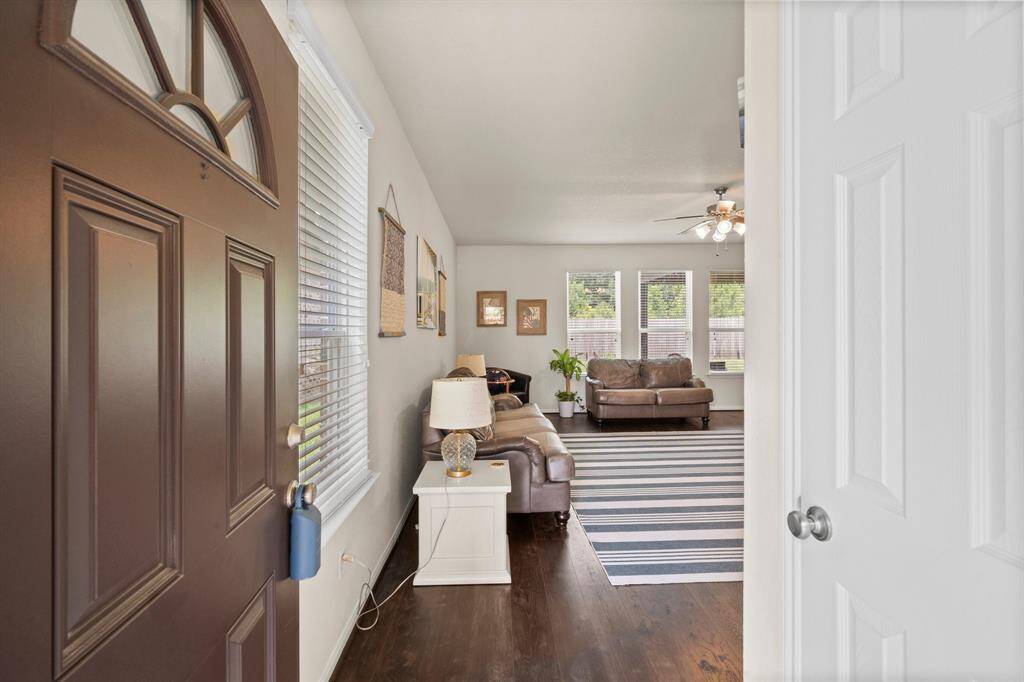
Request More Information
About 10606 Chestnut Pathway
Interest rate buy down available until the 23rd of June. Spacious 4-Bedroom Home with No Back Neighbors, Ideal for Families. This beautifully maintained, one-owner home offers flexibility and privacy with no rear neighbors—perfect for peaceful moments on your covered patio. The main floor includes a guest bedroom near a half bath, ideal for visitors or multi-generational living. Upstairs, a spacious primary suite is located close to secondary bedrooms, ideal for families with young children. The primary suite features a tray ceiling, large windows, ceiling fan, and ample closet space. The open-concept layout features a family room with durable LVP flooring throughout (excluding wet areas), formal dining room, and bright breakfast area with bay windows. Additional highlights include an upstairs game room, water softener with triple osmosis, and a covered patio perfect for grilling and entertaining. This home blends comfort and practicality for modern family life.
Highlights
10606 Chestnut Pathway
$339,999
Single-Family
2,382 Home Sq Ft
Houston 77375
4 Beds
2 Full / 1 Half Baths
5,040 Lot Sq Ft
General Description
Taxes & Fees
Tax ID
137-751-001-0003
Tax Rate
2.3564%
Taxes w/o Exemption/Yr
$7,640 / 2024
Maint Fee
Yes / $450 Annually
Maintenance Includes
Grounds, Recreational Facilities
Room/Lot Size
Dining
14x10
Kitchen
14x14
Breakfast
10x10
5th Bed
17x13
Interior Features
Fireplace
No
Floors
Carpet, Tile, Vinyl
Countertop
Granite
Heating
Central Gas
Cooling
Central Electric
Connections
Electric Dryer Connections, Gas Dryer Connections, Washer Connections
Bedrooms
1 Bedroom Down, Not Primary BR, 1 Bedroom Up, 2 Primary Bedrooms, Primary Bed - 2nd Floor
Dishwasher
Yes
Range
Yes
Disposal
Yes
Microwave
Yes
Oven
Freestanding Oven
Energy Feature
Ceiling Fans, Energy Star/CFL/LED Lights, High-Efficiency HVAC, Insulated/Low-E windows, Radiant Attic Barrier
Interior
Alarm System - Owned, Fire/Smoke Alarm, High Ceiling, Water Softener - Owned
Loft
Maybe
Exterior Features
Foundation
Slab
Roof
Composition
Exterior Type
Brick, Cement Board, Stone
Water Sewer
Water District
Exterior
Back Green Space, Back Yard Fenced, Covered Patio/Deck, Patio/Deck
Private Pool
No
Area Pool
Maybe
Lot Description
Subdivision Lot
New Construction
No
Listing Firm
Schools (KLEIN - 32 - Klein)
| Name | Grade | Great School Ranking |
|---|---|---|
| Blackshear Elem (Klein) | Elementary | 9 of 10 |
| Ulrich Intermediate | Middle | 6 of 10 |
| Klein Cain High | High | None of 10 |
School information is generated by the most current available data we have. However, as school boundary maps can change, and schools can get too crowded (whereby students zoned to a school may not be able to attend in a given year if they are not registered in time), you need to independently verify and confirm enrollment and all related information directly with the school.

