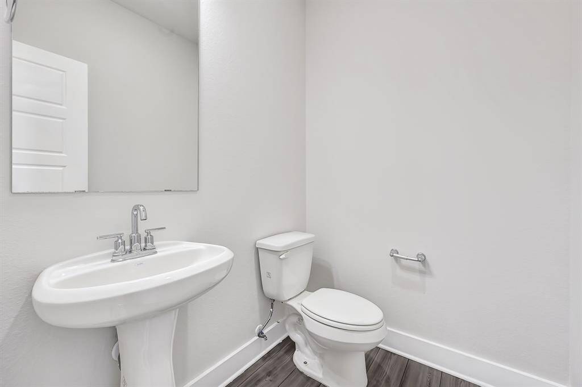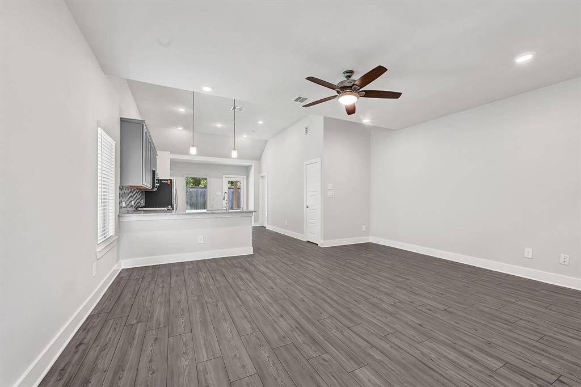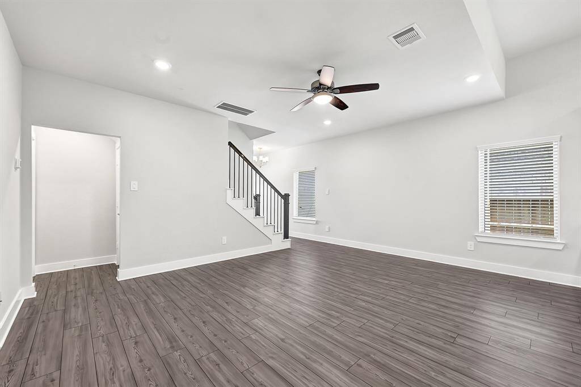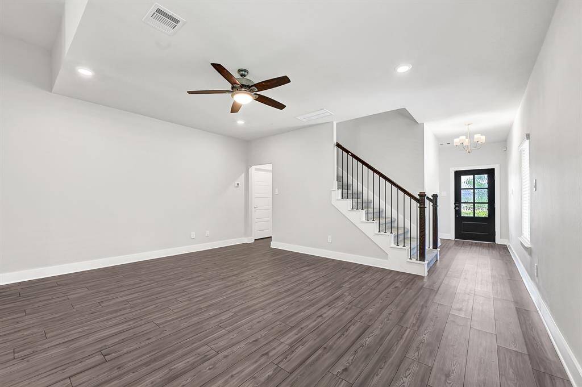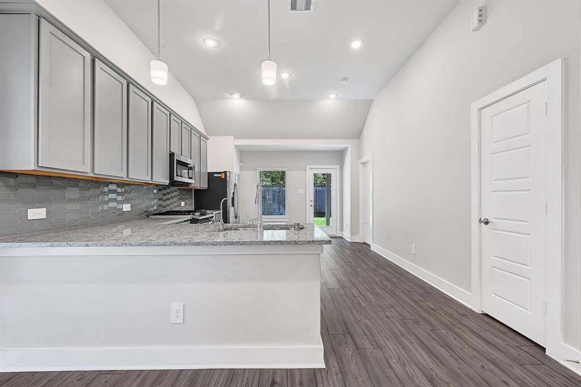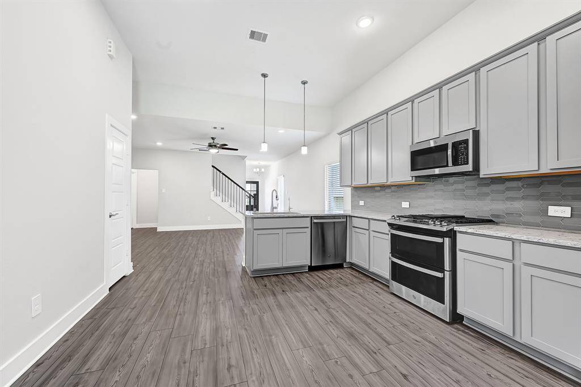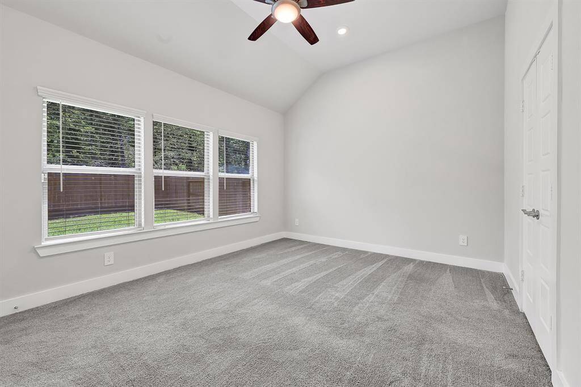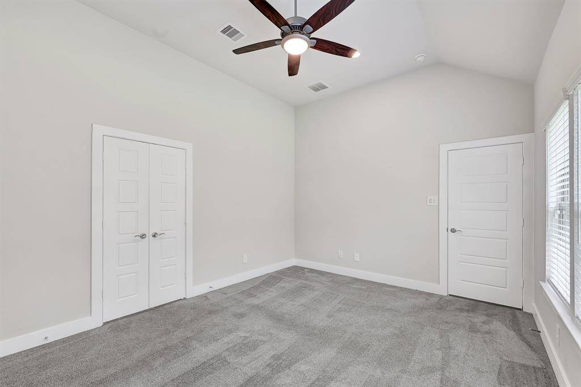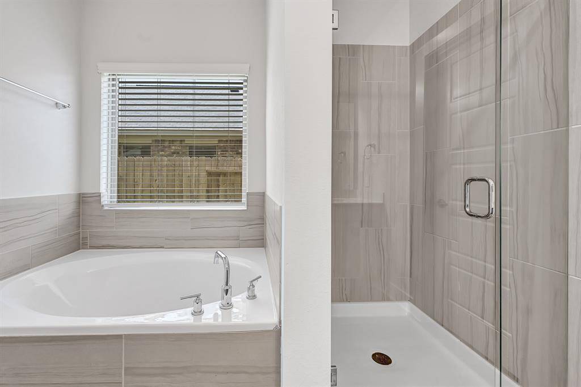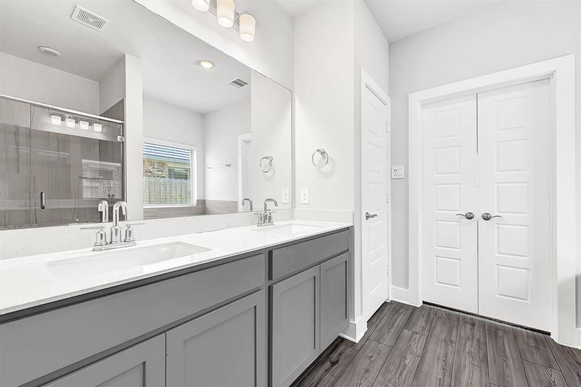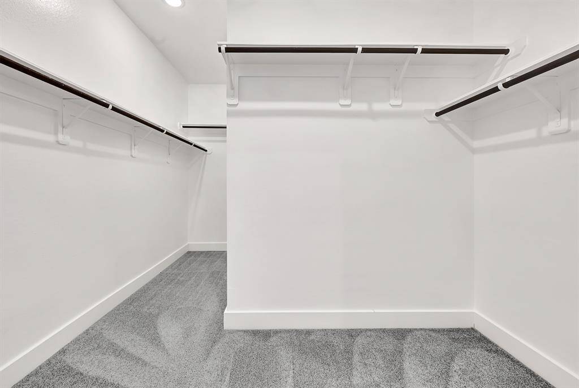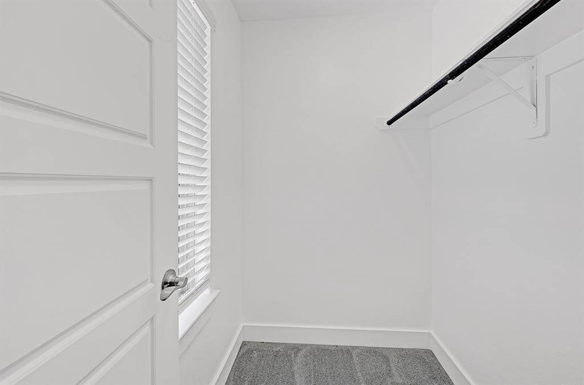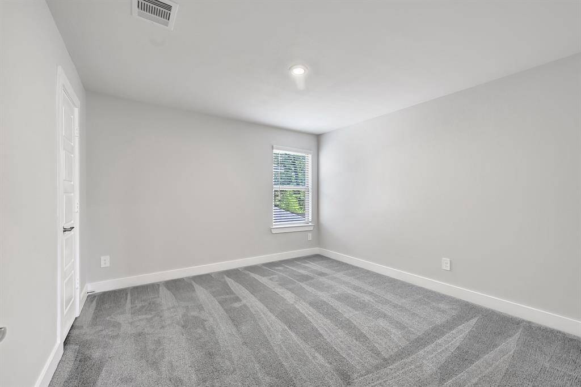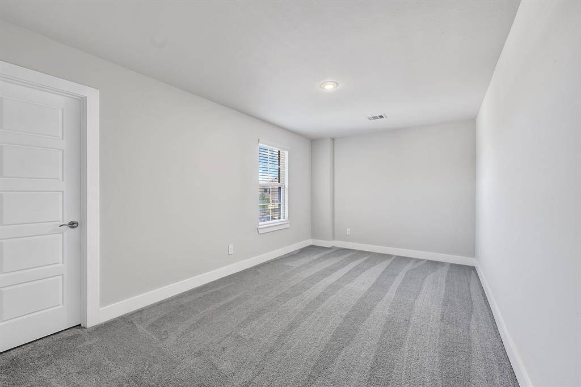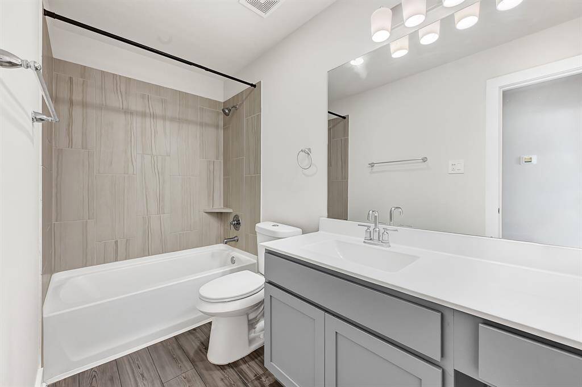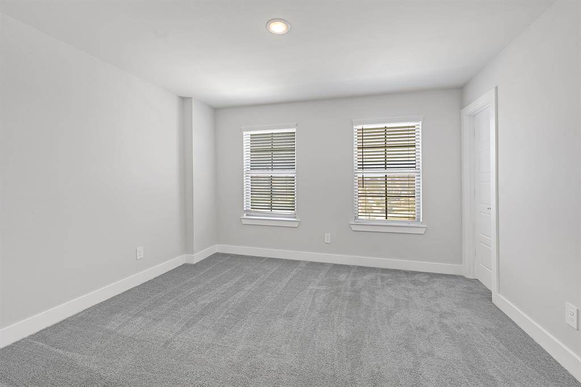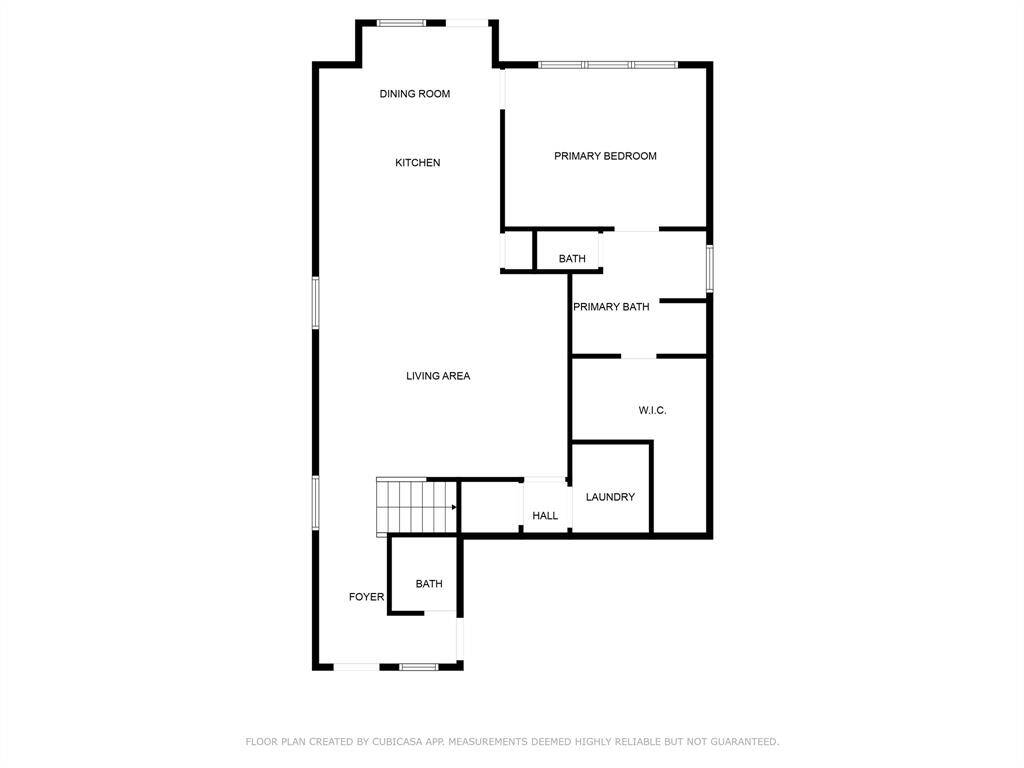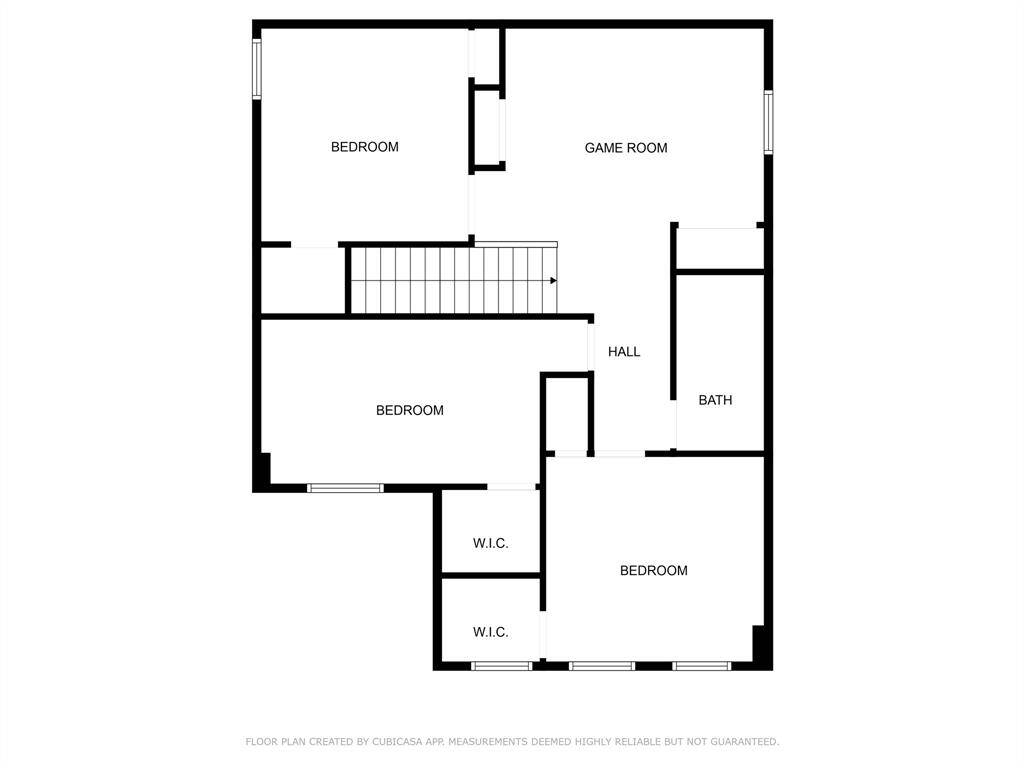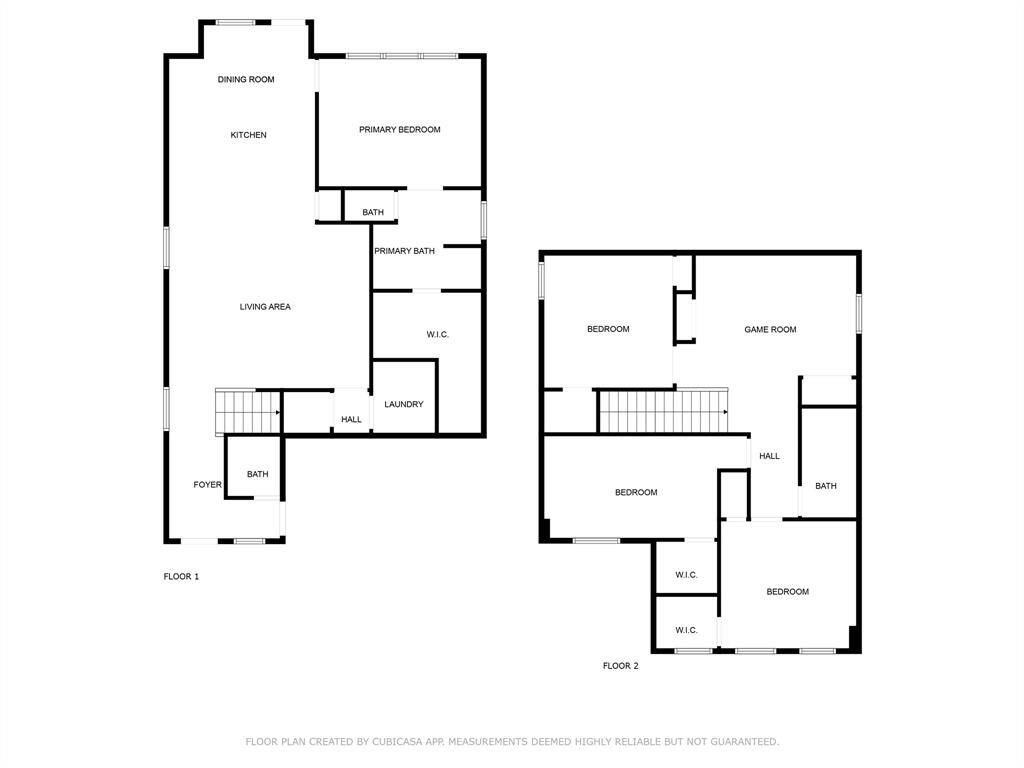10704 Wild Chives, Houston, Texas 77385
$2,550
4 Beds
2 Full / 1 Half Baths
Single-Family
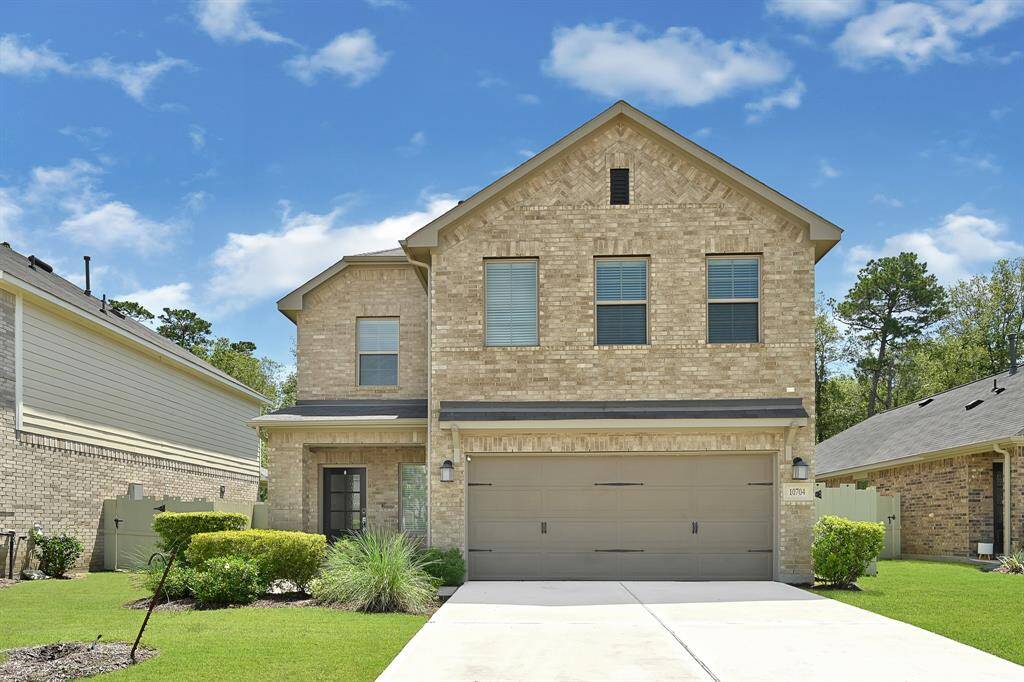

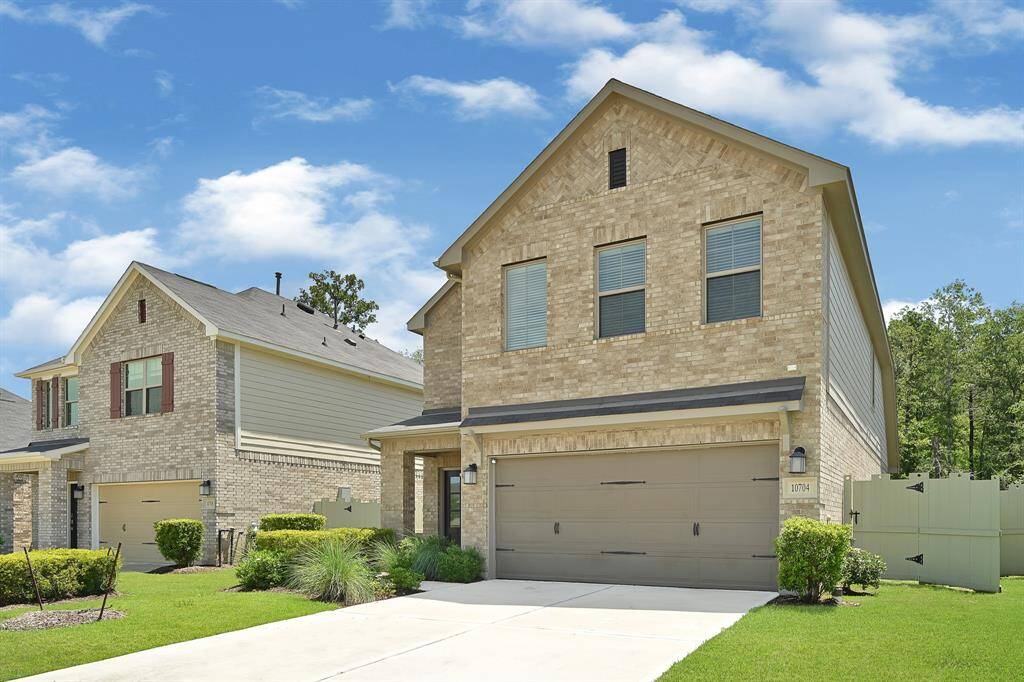
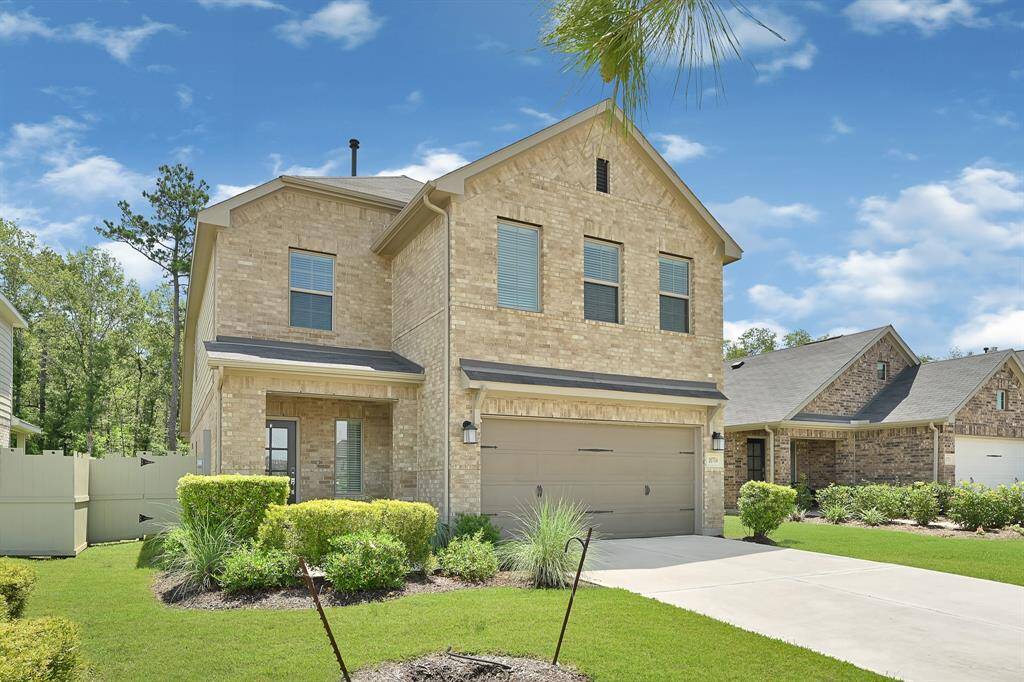
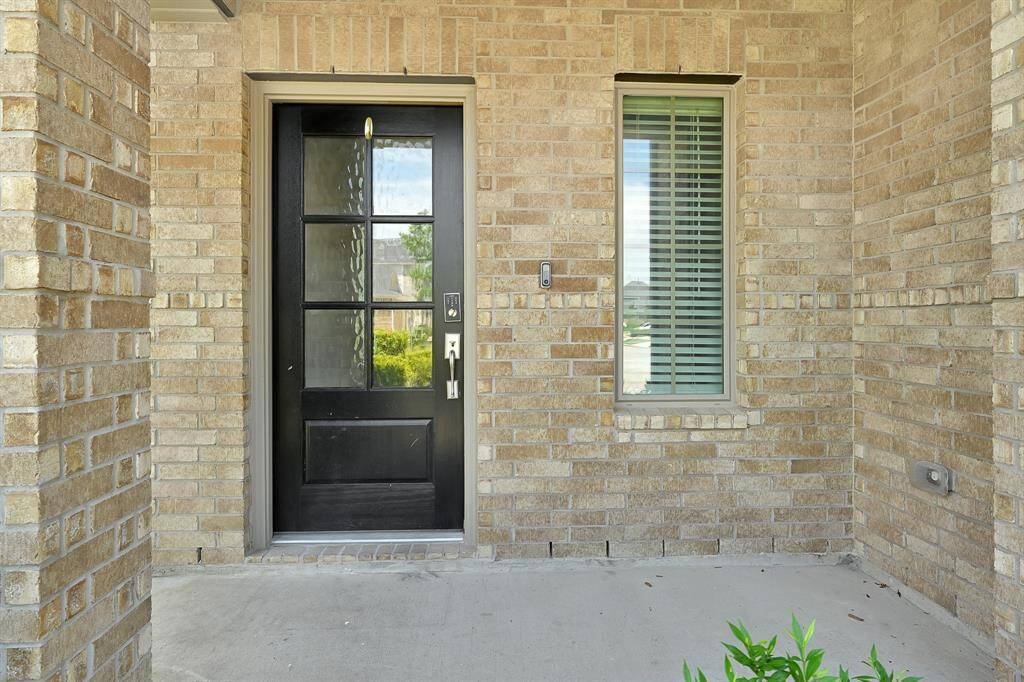
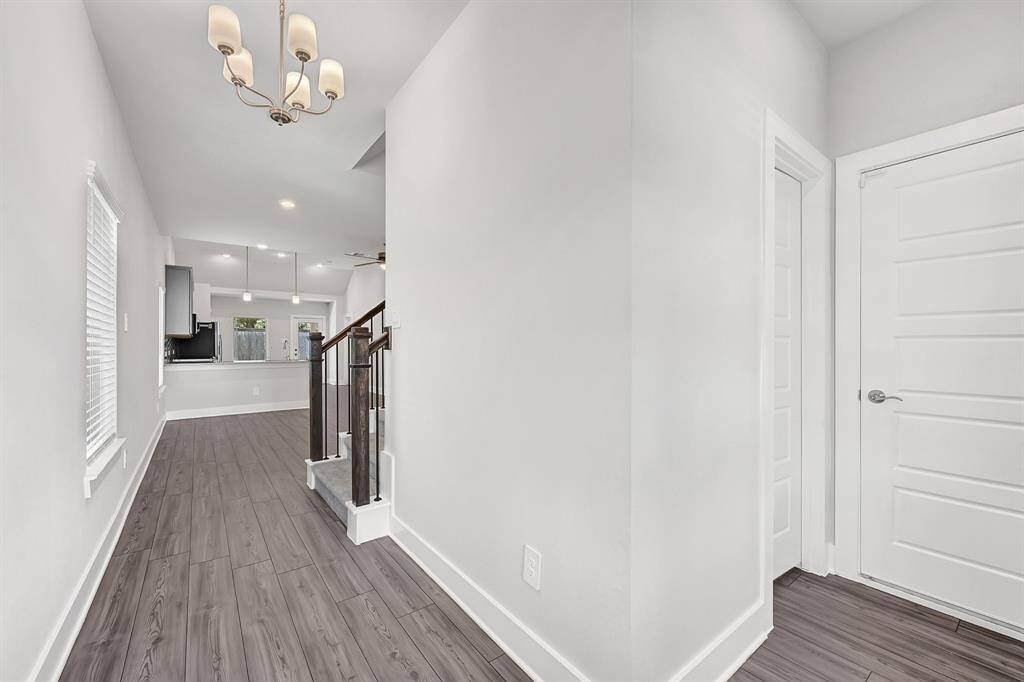
Request More Information
About 10704 Wild Chives
Welcome home to 10704 Wild Chives situated in the Master Planned Community of Harper's Preserve with NO back neighbors! This stunning M/I Home features luxury vinyl plank flooring throughout the living areas, gorgeous granite peninsula kitchen paired with pebble-toned kitchen cabinetry and picket glass mosaic backsplash, stainless steel appliances, and a spacious living area open to the kitchen. A powder room and in-home utility room are conveniently located on the 1st floor. Retreat to your 1st floor primary suite offering views of your back lawn & access into your upgraded ensuite bathroom featuring a relaxing soaking tub, dual vanities, separate stand-up glass shower, and walk-in closet. Spend the night at home in your 2nd floor game room watching your favorite movie, TV series, or paying a video game. 3 spacious guest bedrooms & a full bathroom can be found on the 2nd floor. Refrigerator, washer, dryer, & monthly front yard maintenance included in the monthly rental rate.
Highlights
10704 Wild Chives
$2,550
Single-Family
2,293 Home Sq Ft
Houston 77385
4 Beds
2 Full / 1 Half Baths
5,175 Lot Sq Ft
General Description
Taxes & Fees
Tax ID
57273202200
Tax Rate
Unknown
Taxes w/o Exemption/Yr
Unknown
Maint Fee
No
Room/Lot Size
Kitchen
17x13
1st Bed
15x12
Interior Features
Fireplace
No
Floors
Carpet, Tile, Vinyl Plank
Countertop
Granite
Heating
Central Gas
Cooling
Central Electric
Connections
Electric Dryer Connections, Washer Connections
Bedrooms
1 Bedroom Up, Primary Bed - 1st Floor
Dishwasher
Yes
Range
Yes
Disposal
Yes
Microwave
Yes
Oven
Electric Oven
Energy Feature
Attic Fan, Attic Vents, Ceiling Fans, Digital Program Thermostat, Energy Star Appliances, Energy Star/CFL/LED Lights, High-Efficiency HVAC, Insulated Doors, Insulated/Low-E windows, Other Energy Features
Interior
Dryer Included, Fire/Smoke Alarm, Fully Sprinklered, High Ceiling, Interior Storage Closet, Refrigerator Included, Washer Included, Window Coverings
Loft
No
Exterior Features
Water Sewer
Water District
Exterior
Back Yard, Back Yard Fenced, Clubhouse, Controlled Subdivision Access, Exterior Gas Connection, Fenced, Patio/Deck, Play Area, Private Driveway, Screens, Sprinkler System
Private Pool
No
Area Pool
Yes
Access
Manned Gate
Lot Description
Greenbelt, Subdivision Lot
New Construction
No
Front Door
West
Listing Firm
Schools (CONROE - 11 - Conroe)
| Name | Grade | Great School Ranking |
|---|---|---|
| Suchma Elem | Elementary | None of 10 |
| Gerald D. Irons Sr. Jr High | Middle | 7 of 10 |
| Oak Ridge High | High | 6 of 10 |
School information is generated by the most current available data we have. However, as school boundary maps can change, and schools can get too crowded (whereby students zoned to a school may not be able to attend in a given year if they are not registered in time), you need to independently verify and confirm enrollment and all related information directly with the school.

