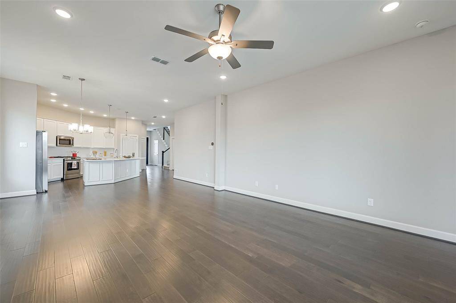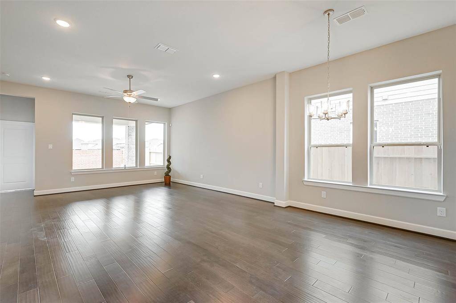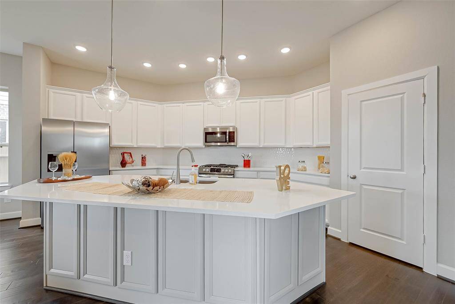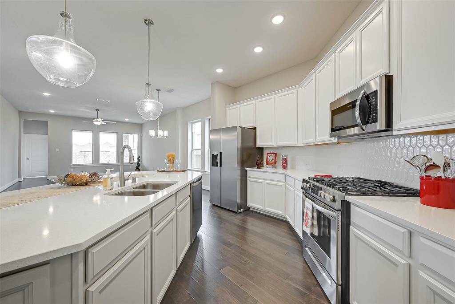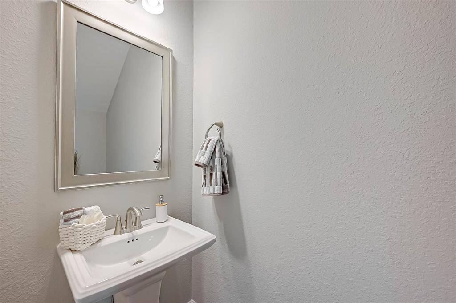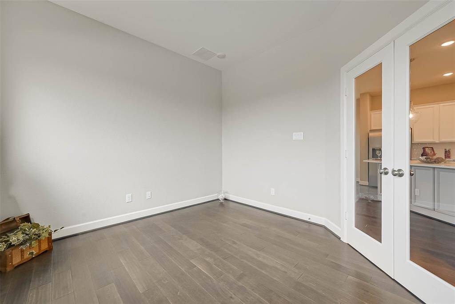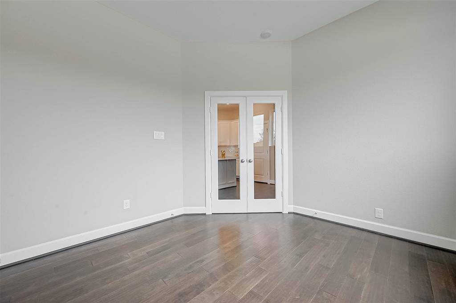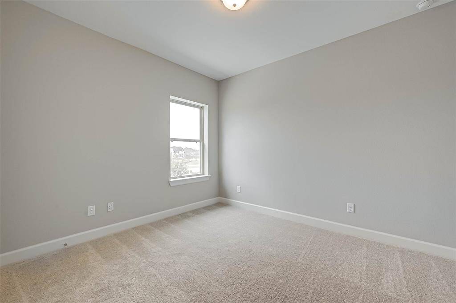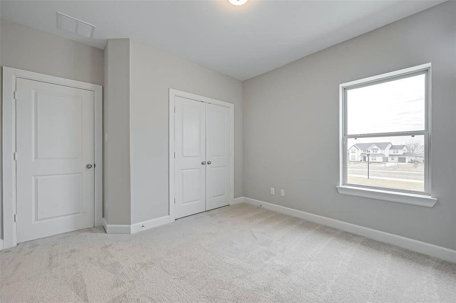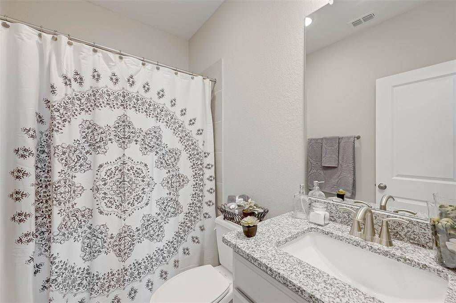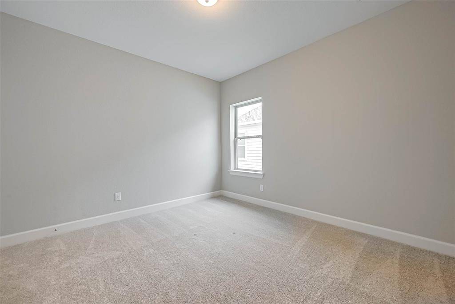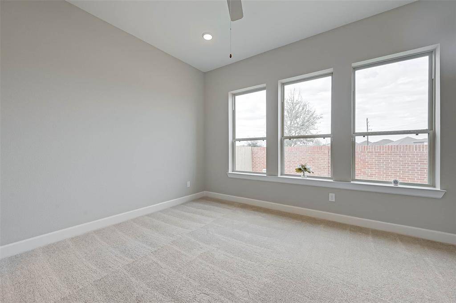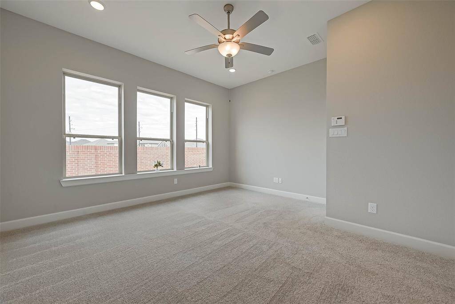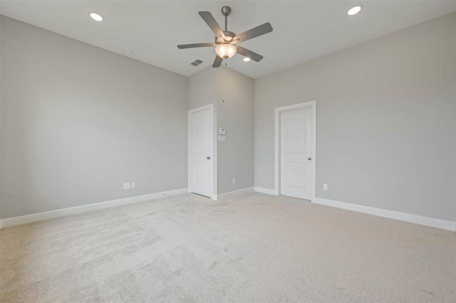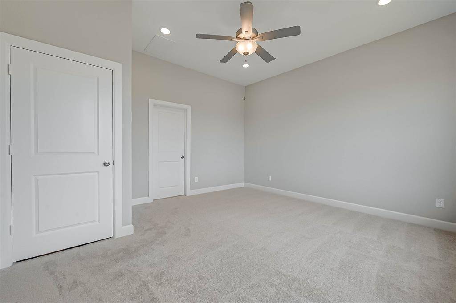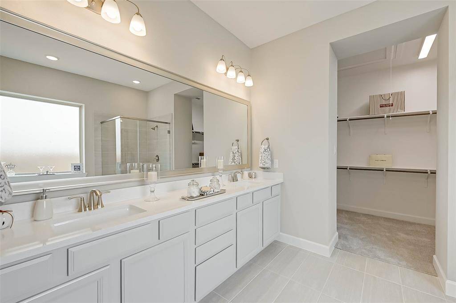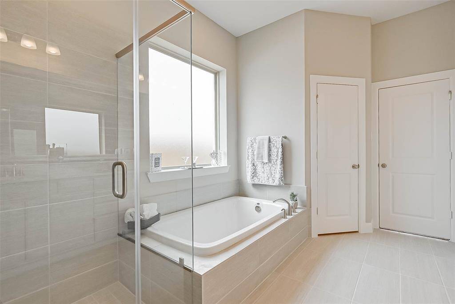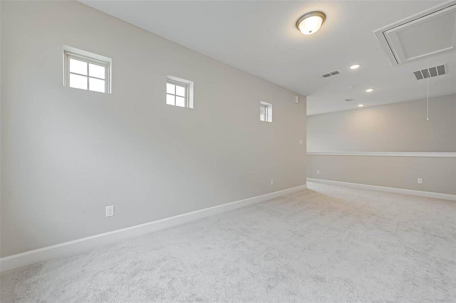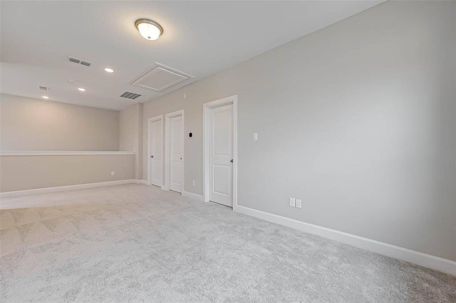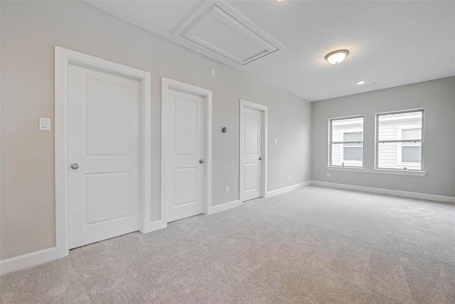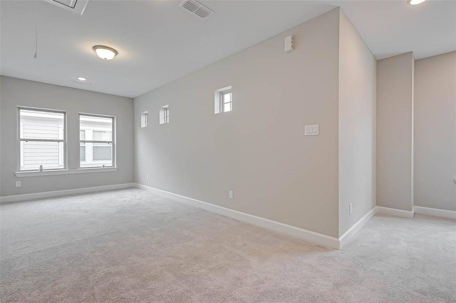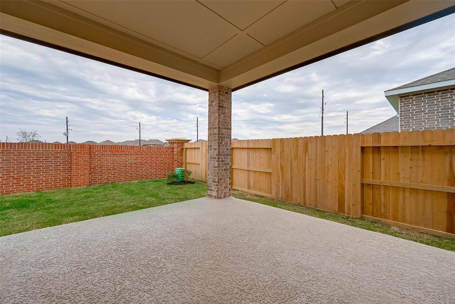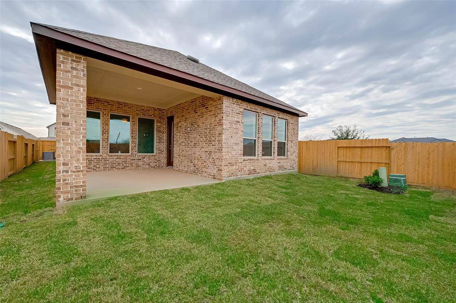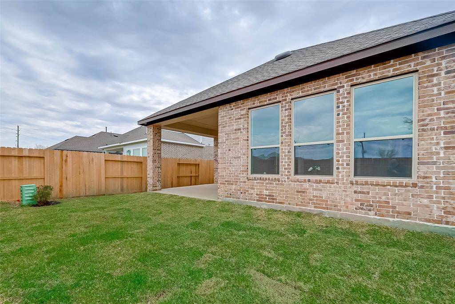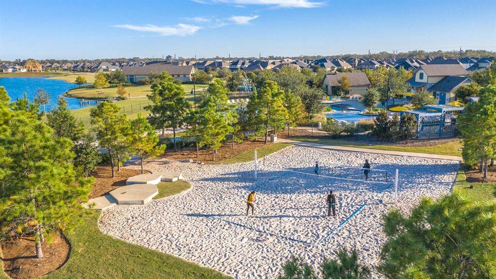10707 Deer Path Drive, Houston, Texas 77459
$3,100
3 Beds
2 Full / 1 Half Baths
Single-Family
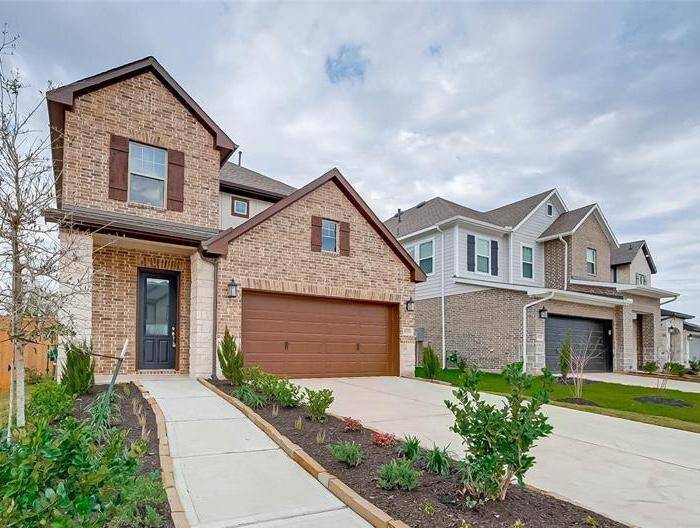

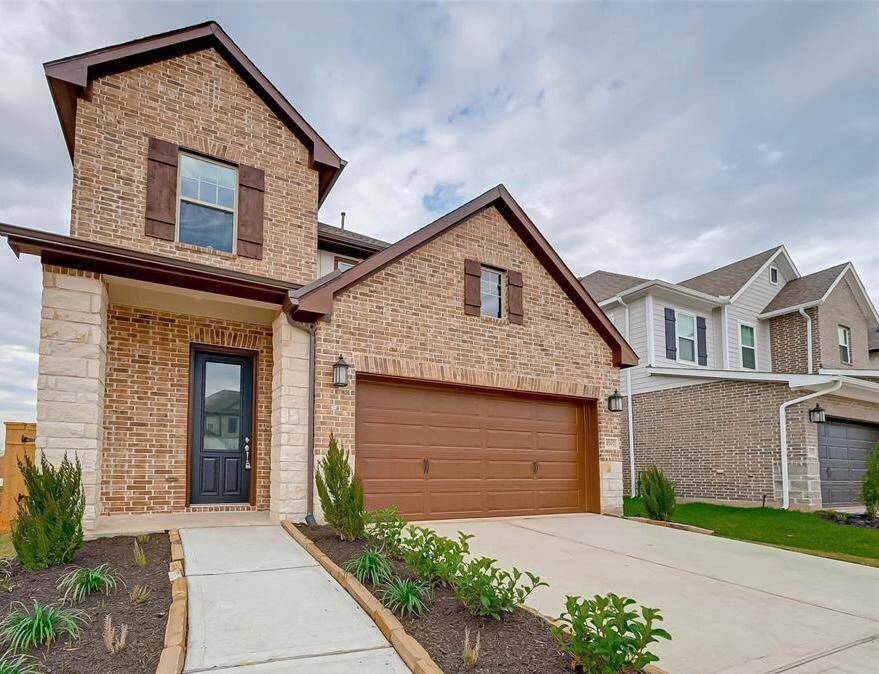
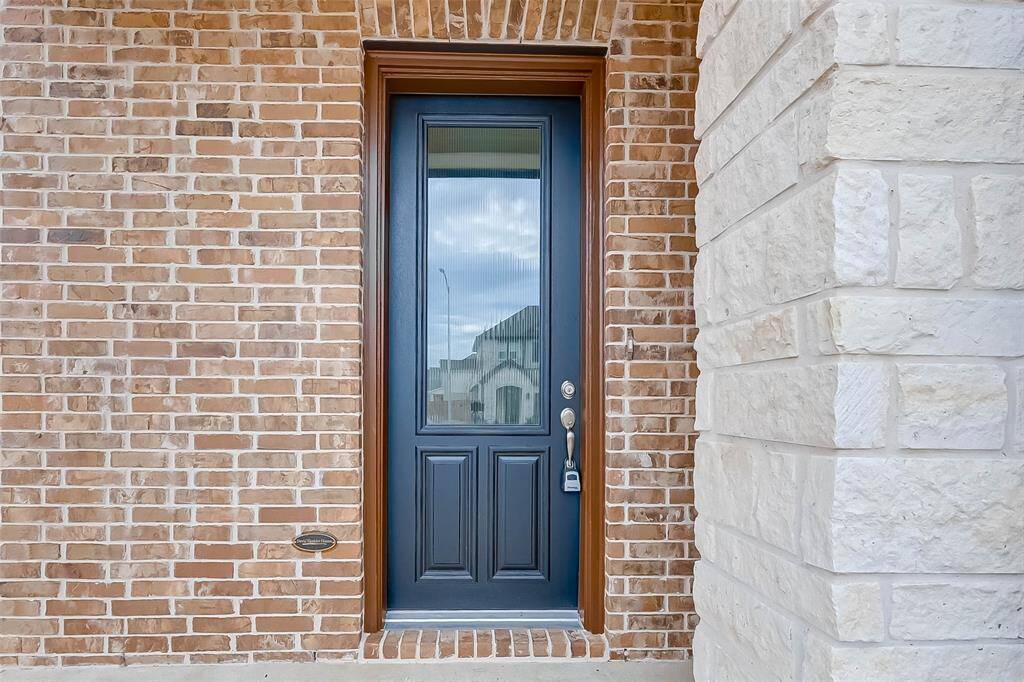
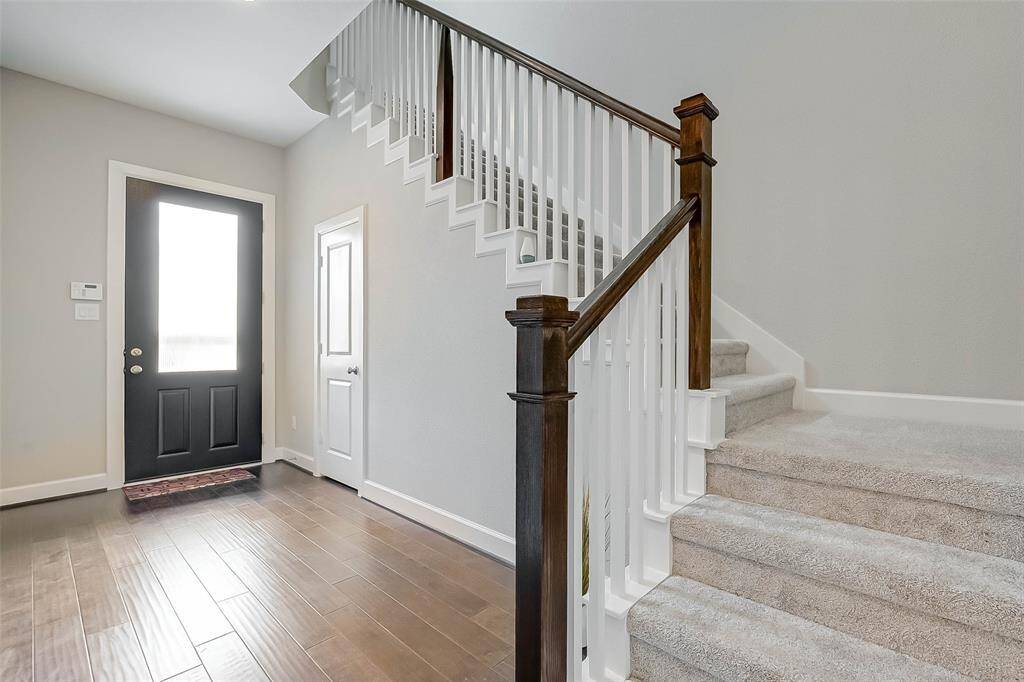
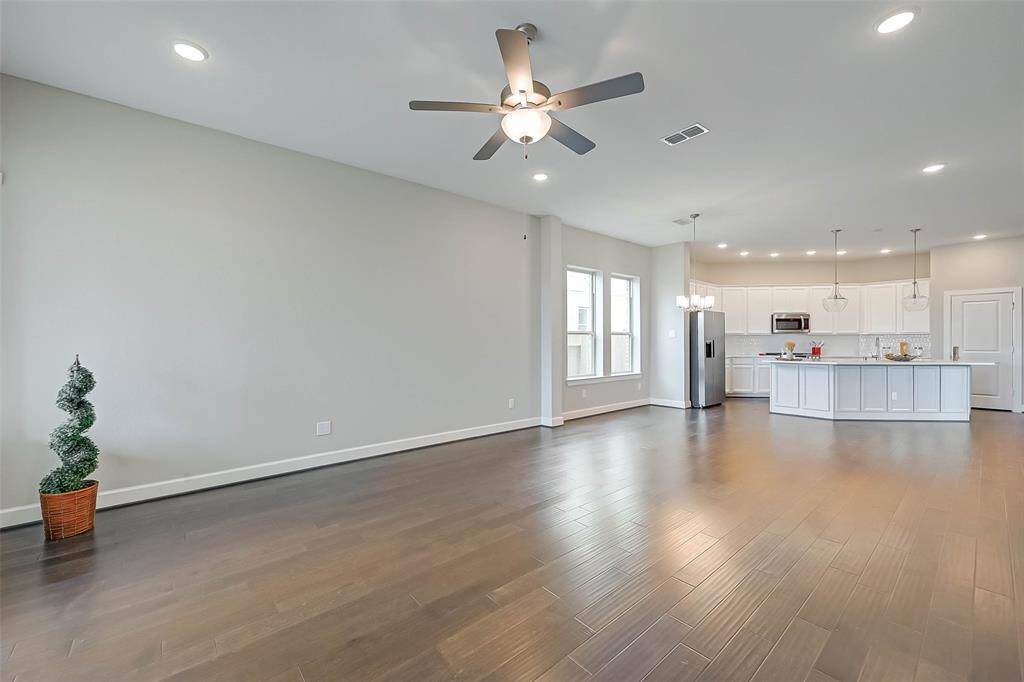
Request More Information
About 10707 Deer Path Drive
Beautiful home in Sienna that has all the amenities you could imagine! In addition to the 3 bedrooms, you’ll have a bright and airy study, a perfect place for a productive home office or a unique lounge. Share your culinary masterpieces on the presentation island in the modern kitchen. Decorate and furnish your sunlit open floor plan to perfectly fit your interior design style. Enjoy leisurely evenings and breezy weekends relaxing on the deluxe covered patio. Your owner’s retreat provides a glamorous room with a luxury bathroom and walk-in closet. Each spare bedroom features enhanced privacy with ample living and closet space. The incredible upstairs game / media room presents a unique place to create an ultimate family fun zone and lifelong memories. House includes spanking new appliances (fridge, washer and dryer) as well as deluxe shutters. Ready to move in today!
Highlights
10707 Deer Path Drive
$3,100
Single-Family
2,502 Home Sq Ft
Houston 77459
3 Beds
2 Full / 1 Half Baths
4,867 Lot Sq Ft
General Description
Taxes & Fees
Tax ID
8118270010020907
Tax Rate
Unknown
Taxes w/o Exemption/Yr
Unknown
Maint Fee
No
Room/Lot Size
Dining
19 x 15
Kitchen
7 x 12
3rd Bed
10.10 x 11.6
5th Bed
14.4 x 13.10
Interior Features
Fireplace
No
Floors
Carpet, Tile
Countertop
Granite
Heating
Central Gas
Cooling
Central Electric
Connections
Electric Dryer Connections, Gas Dryer Connections, Washer Connections
Bedrooms
2 Bedrooms Down, Primary Bed - 1st Floor
Dishwasher
Yes
Range
Yes
Disposal
Yes
Microwave
Yes
Oven
Gas Oven
Energy Feature
Attic Fan, Attic Vents, Ceiling Fans, Digital Program Thermostat, Energy Star Appliances, Energy Star/CFL/LED Lights, High-Efficiency HVAC, HVAC>13 SEER, Insulated/Low-E windows, Insulation - Batt, Other Energy Features
Interior
Brick Walls, Fire/Smoke Alarm, Fully Sprinklered, Prewired for Alarm System, Refrigerator Included, Washer Included, Window Coverings, Wired for Sound
Loft
Maybe
Exterior Features
Water Sewer
Public Sewer, Public Water, Water District
Exterior
Area Tennis Courts, Back Yard Fenced, Clubhouse, Patio/Deck, Sprinkler System, Subdivision Tennis Court
Private Pool
No
Area Pool
Yes
Lot Description
Subdivision Lot
New Construction
No
Listing Firm
Schools (FORTBE - 19 - Fort Bend)
| Name | Grade | Great School Ranking |
|---|---|---|
| Leonetti Elem | Elementary | None of 10 |
| Thornton Middle (Fort Bend) | Middle | None of 10 |
| Ridge Point High | High | 7 of 10 |
School information is generated by the most current available data we have. However, as school boundary maps can change, and schools can get too crowded (whereby students zoned to a school may not be able to attend in a given year if they are not registered in time), you need to independently verify and confirm enrollment and all related information directly with the school.

