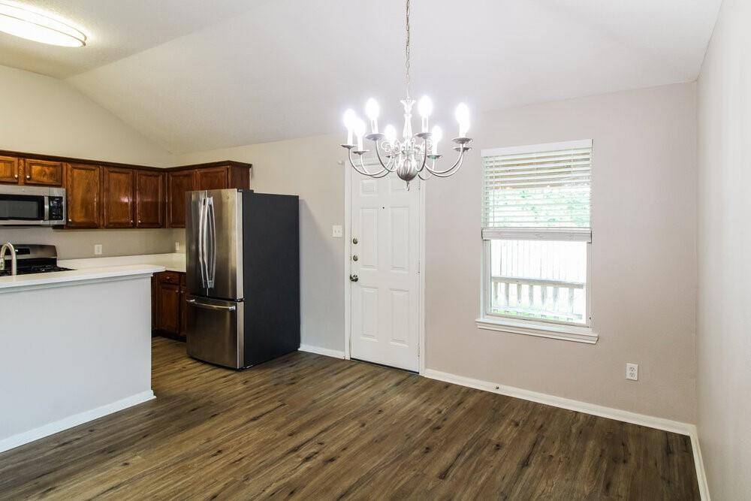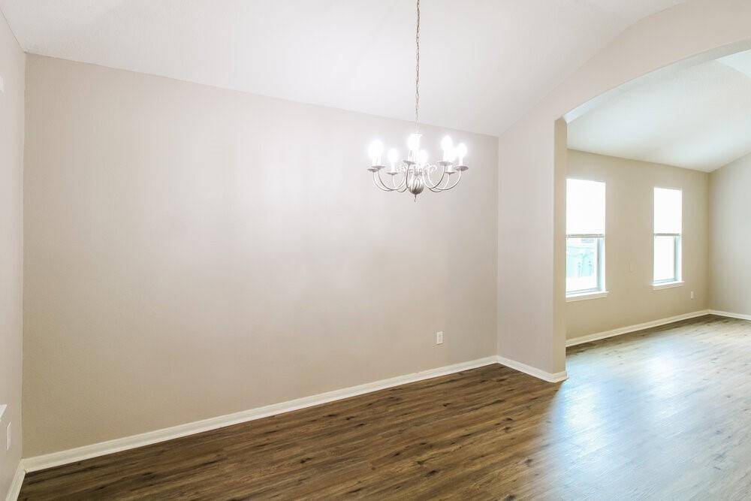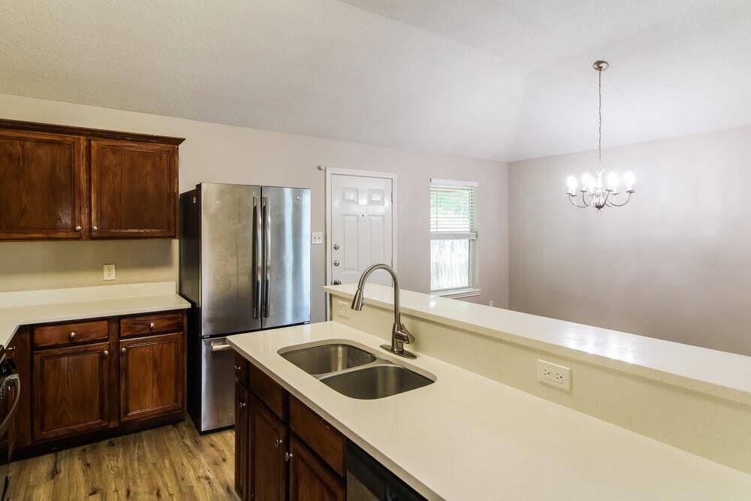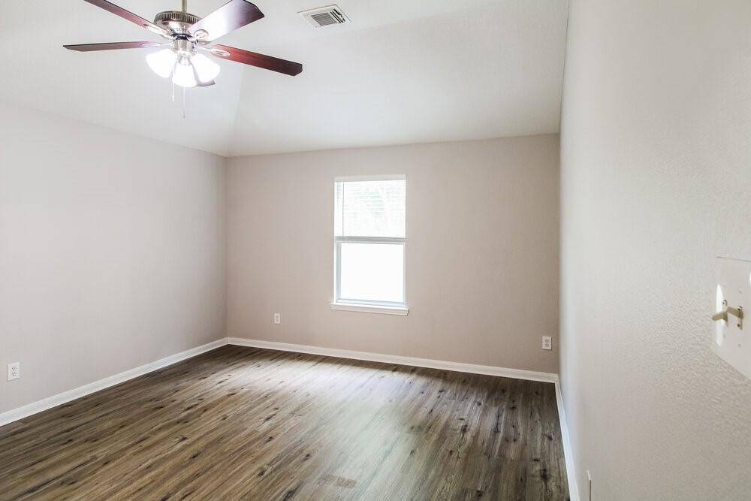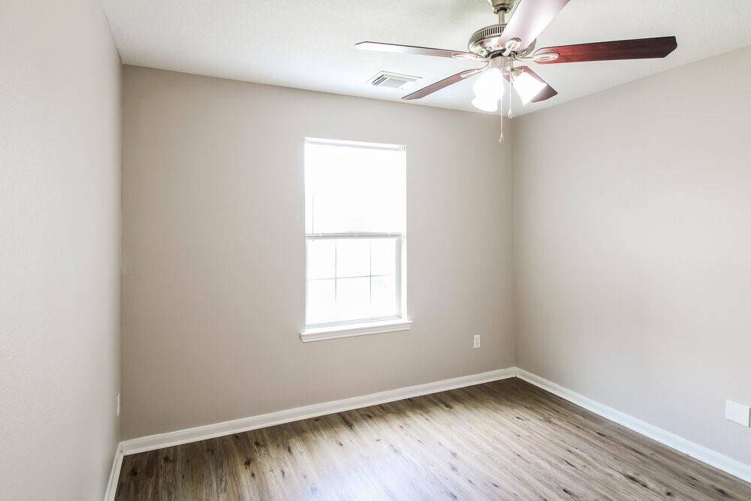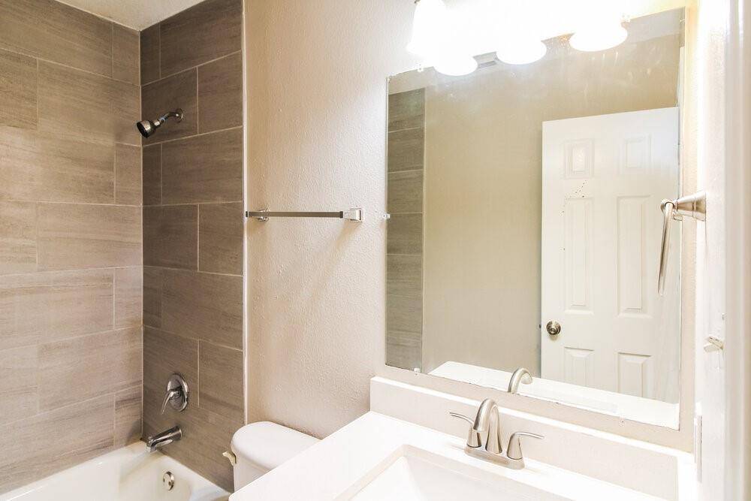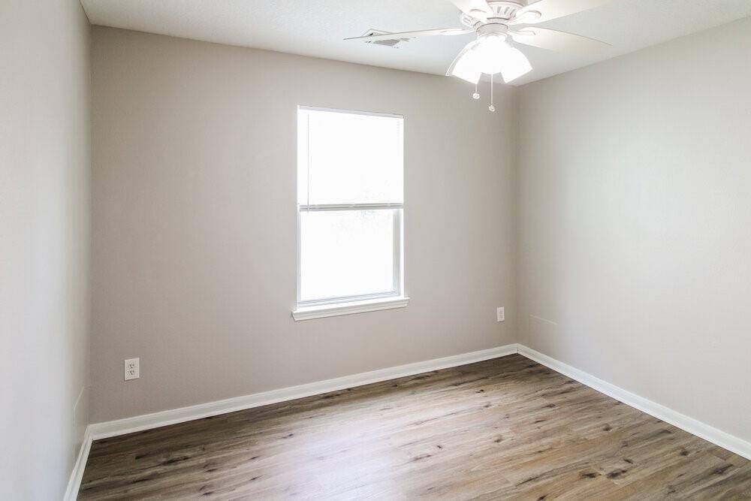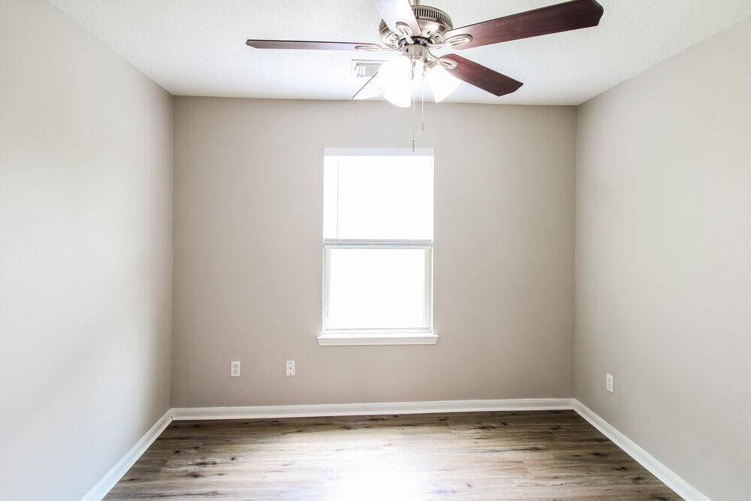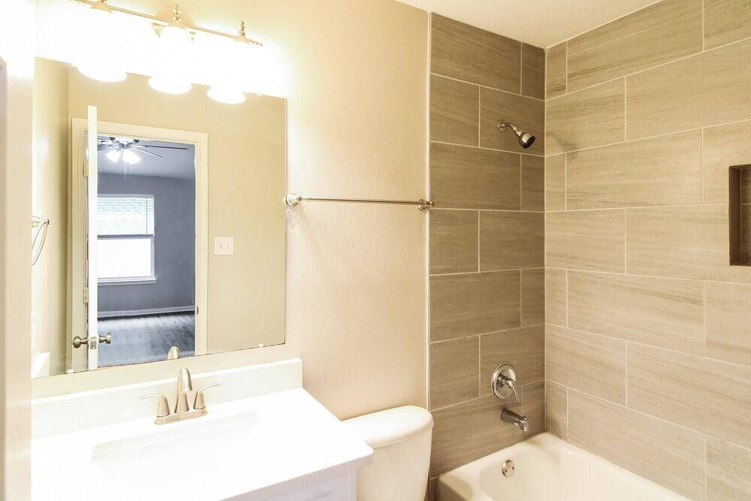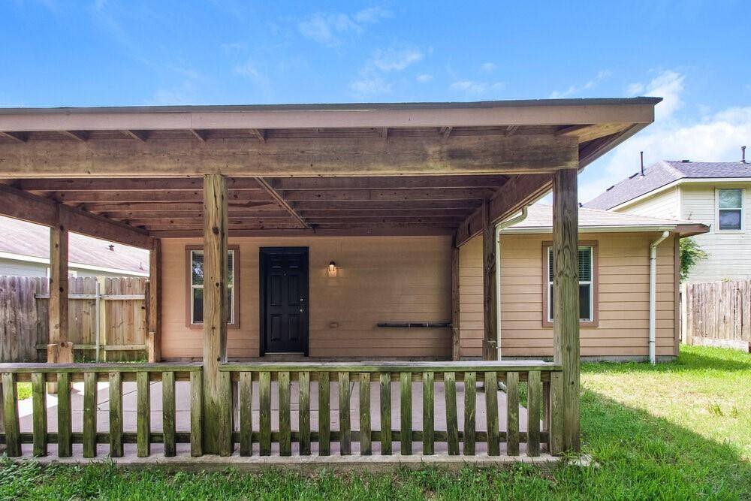1083 Shadow Glenn Drive, Houston, Texas 77301
$1,960
4 Beds
2 Full Baths
Single-Family
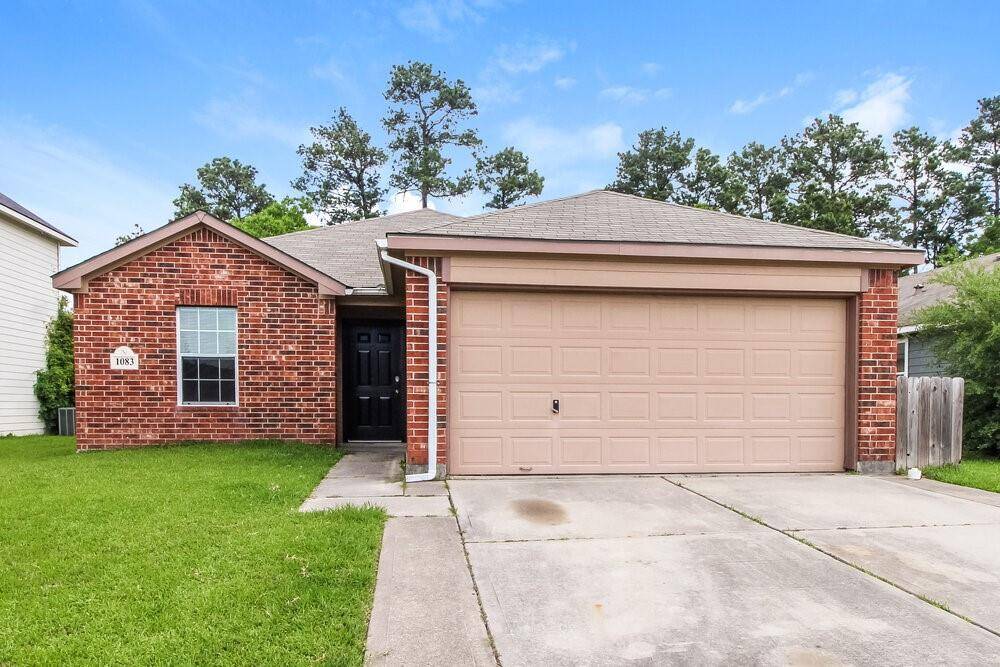

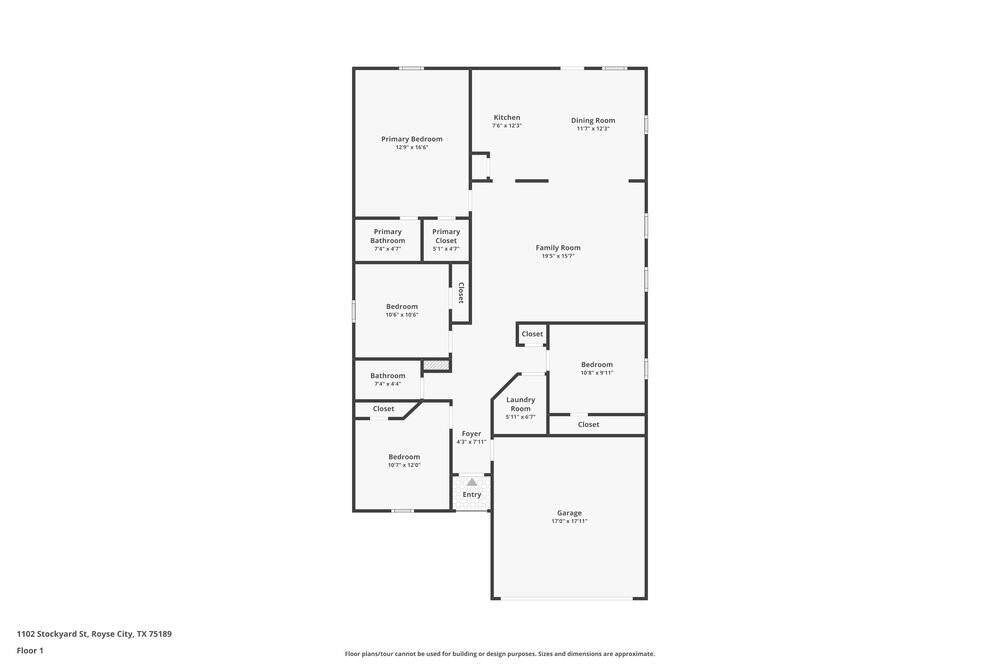
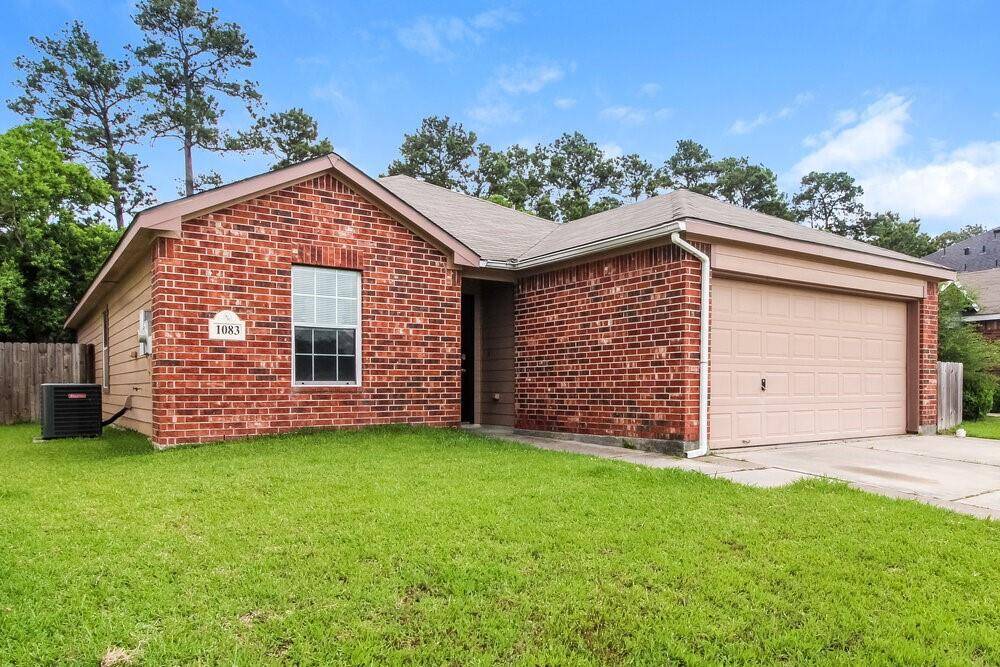
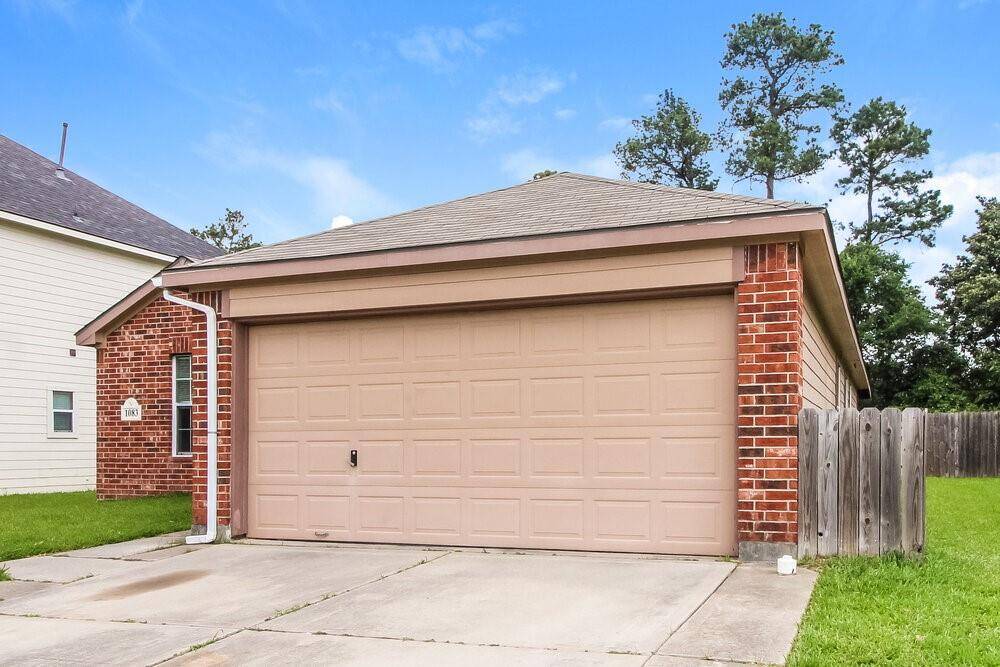
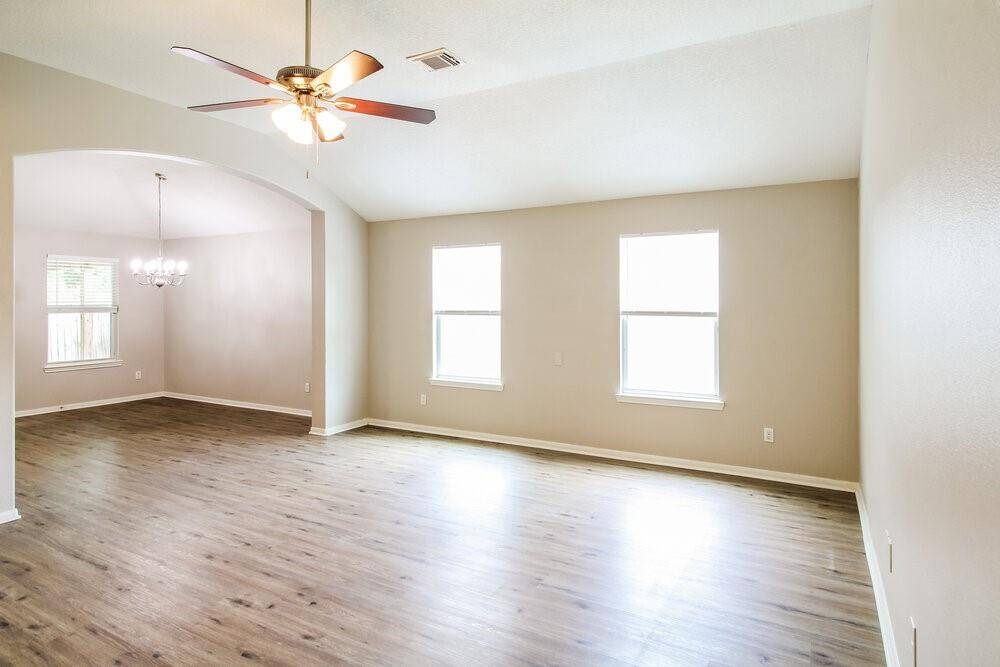
Request More Information
About 1083 Shadow Glenn Drive
Like all our homes, this one features: a great location in a desirable neighborhood, a comfortable layout with good-sized bedrooms and bathrooms, a great kitchen with plenty of counter and cabinet space, many updated and upgraded features, central HVAC and programmable thermostat, garage and a spacious yard, and it's pet friendly.
Highlights
1083 Shadow Glenn Drive
$1,960
Single-Family
1,680 Home Sq Ft
Houston 77301
4 Beds
2 Full Baths
5,920 Lot Sq Ft
General Description
Taxes & Fees
Tax ID
26740001000
Tax Rate
Unknown
Taxes w/o Exemption/Yr
Unknown
Maint Fee
No
Room/Lot Size
Living
19x15
Dining
11x12
Kitchen
7x12
1st Bed
12x16
2nd Bed
10x10
3rd Bed
10x12
4th Bed
10x9
Interior Features
Fireplace
No
Floors
Vinyl
Heating
Central Electric
Cooling
Central Electric
Connections
Washer Connections
Bedrooms
2 Bedrooms Down, Primary Bed - 1st Floor
Dishwasher
Yes
Range
Yes
Disposal
Yes
Microwave
Maybe
Energy Feature
Ceiling Fans
Interior
Central Laundry
Loft
Maybe
Exterior Features
Water Sewer
Public Sewer, Public Water
Exterior
Back Yard Fenced, Patio/Deck
Private Pool
No
Area Pool
No
Lot Description
Subdivision Lot
New Construction
No
Listing Firm
Schools (CONROE - 11 - Conroe)
| Name | Grade | Great School Ranking |
|---|---|---|
| Anderson Elem (Conroe) | Elementary | 6 of 10 |
| Stockton Jr High | Middle | None of 10 |
| Conroe High | High | 4 of 10 |
School information is generated by the most current available data we have. However, as school boundary maps can change, and schools can get too crowded (whereby students zoned to a school may not be able to attend in a given year if they are not registered in time), you need to independently verify and confirm enrollment and all related information directly with the school.

