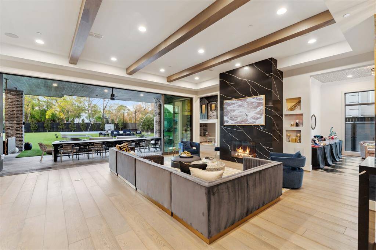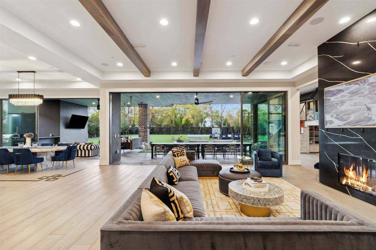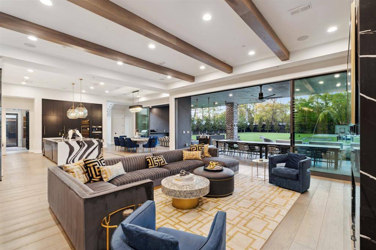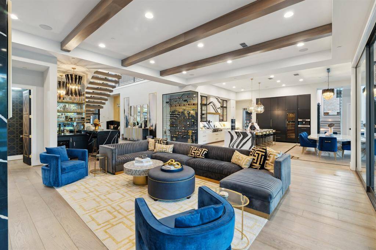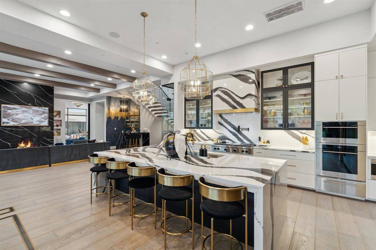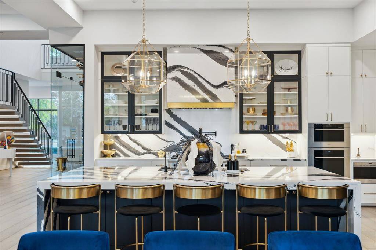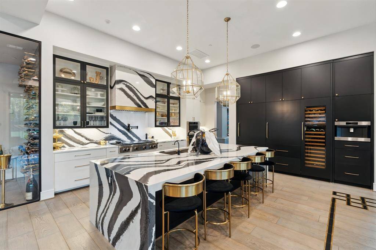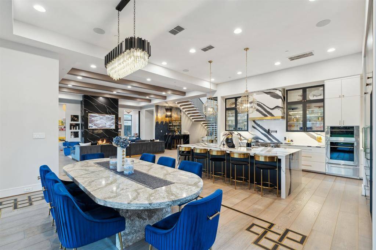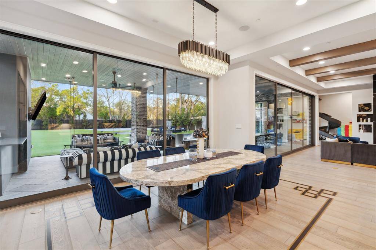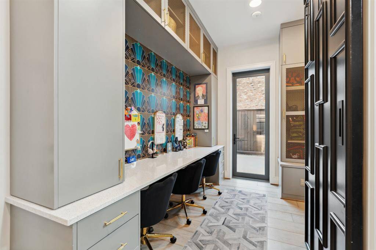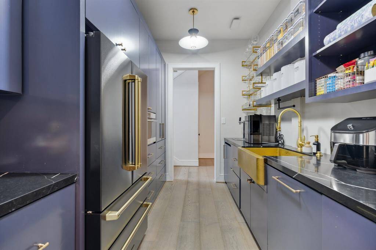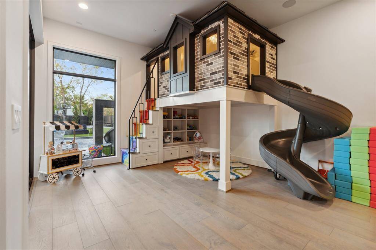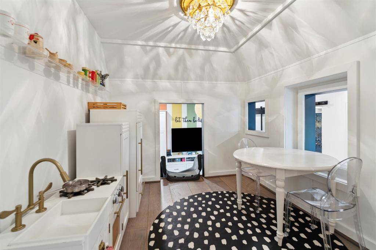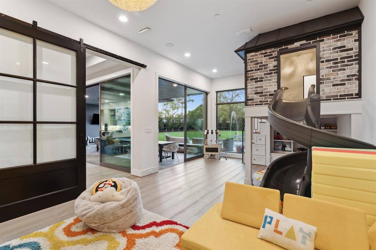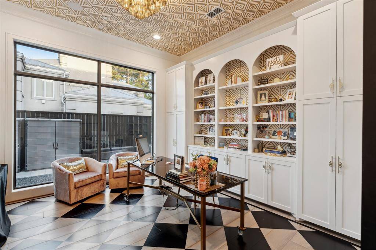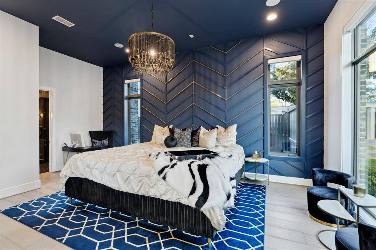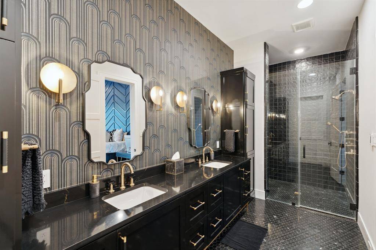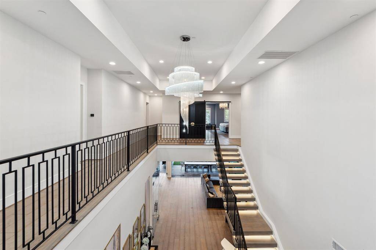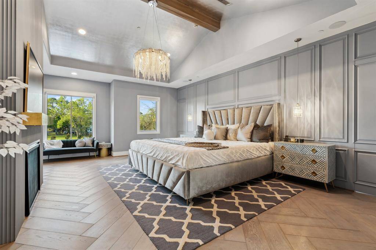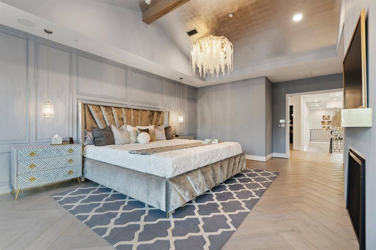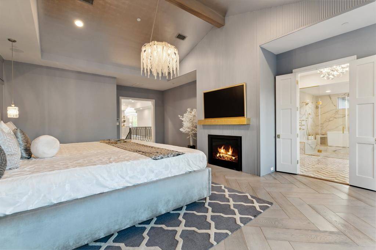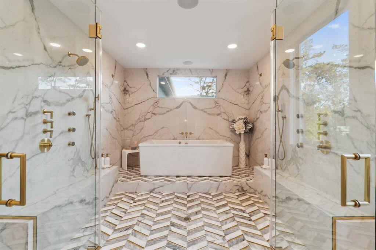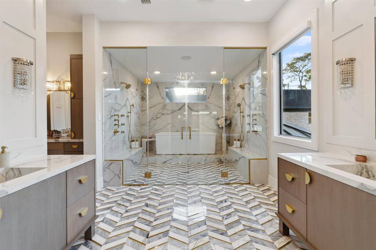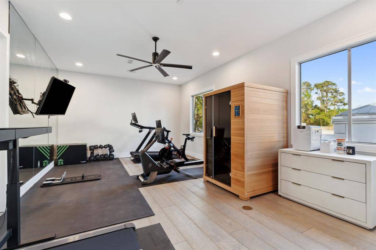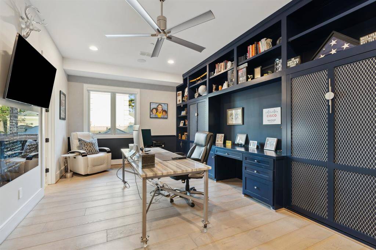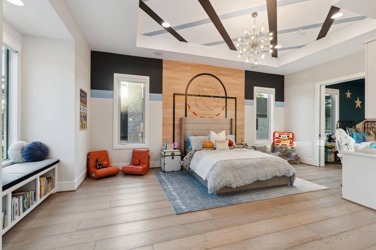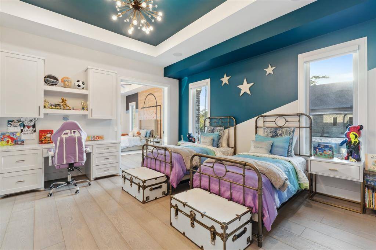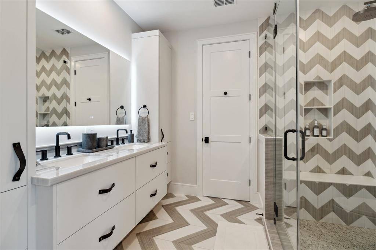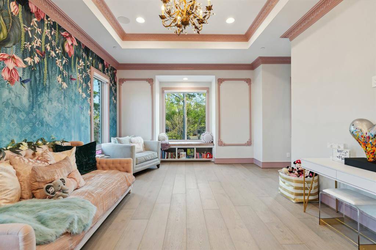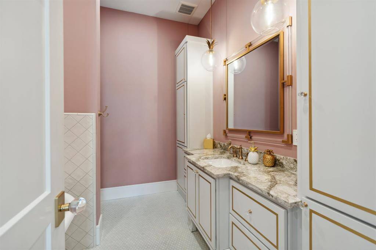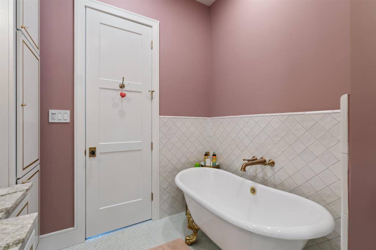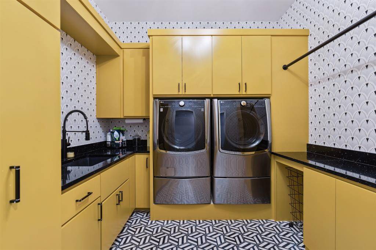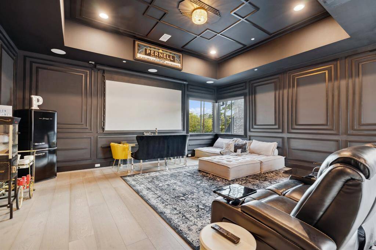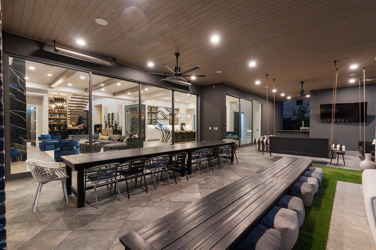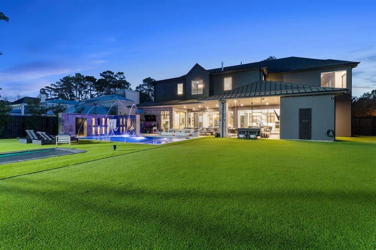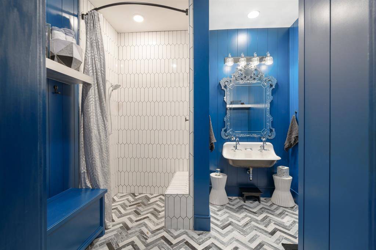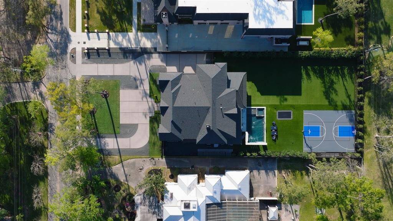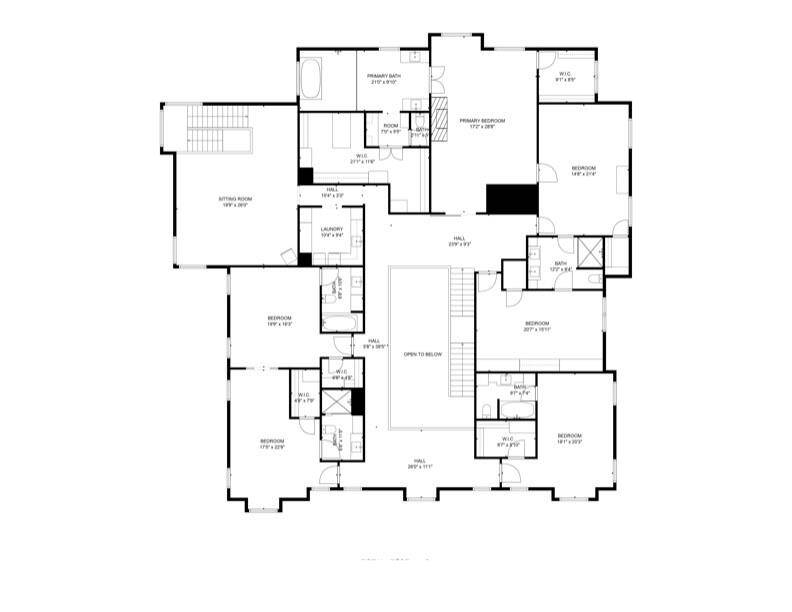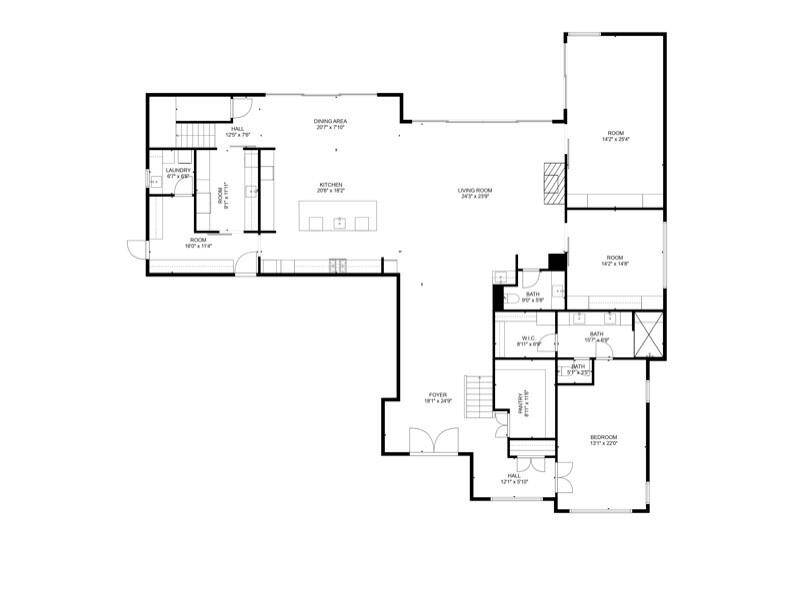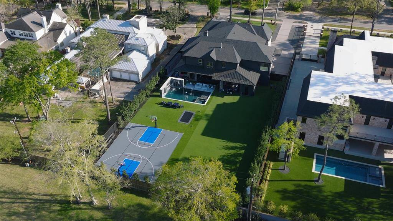10946 Beinhorn Road, Houston, Texas 77024
$7,500,000
5 Beds
7 Full / 1 Half Baths
Single-Family
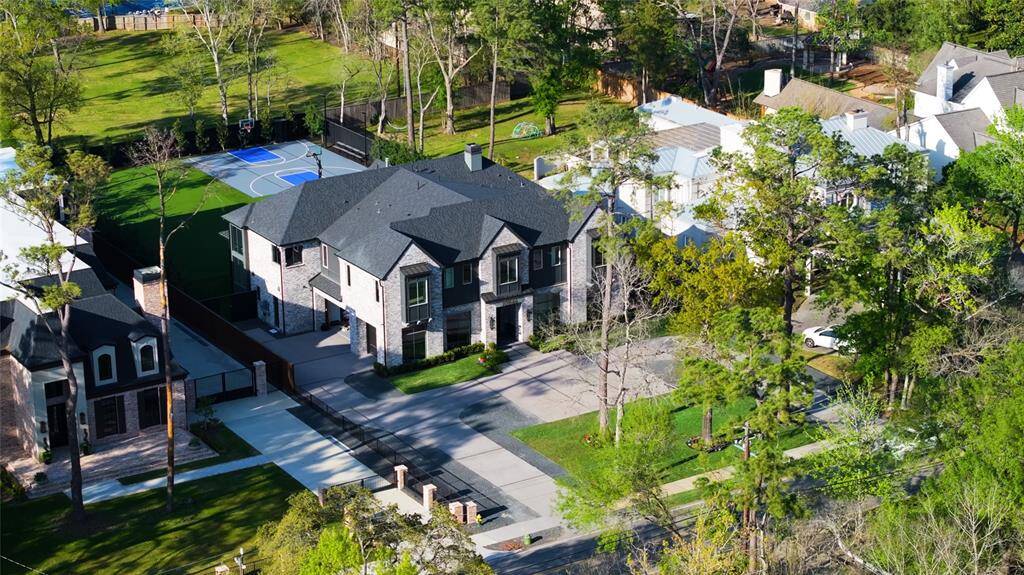

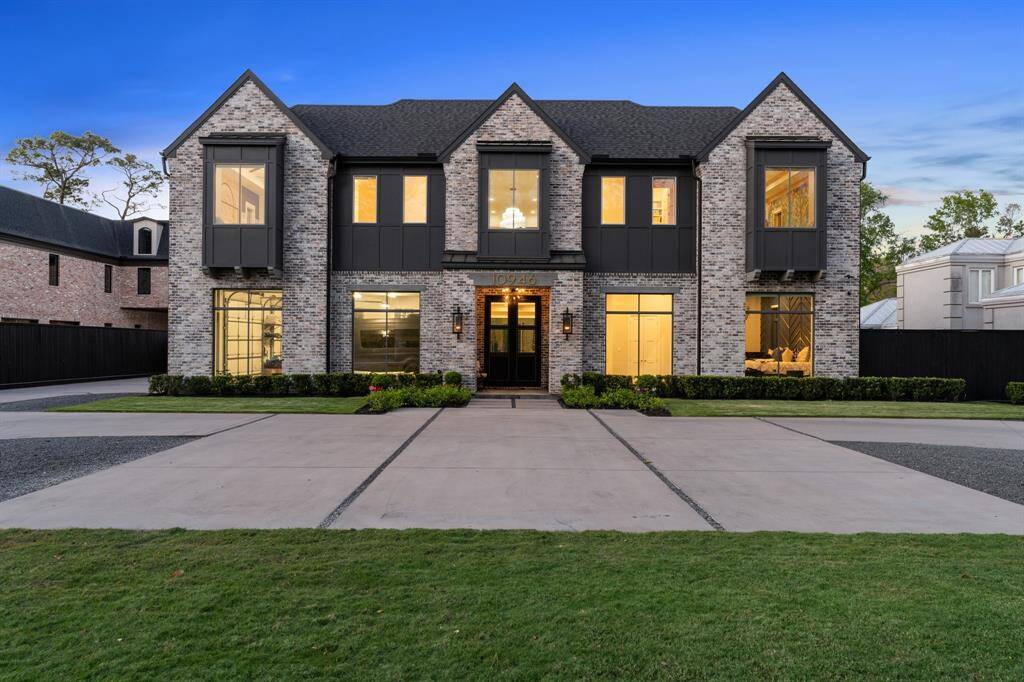
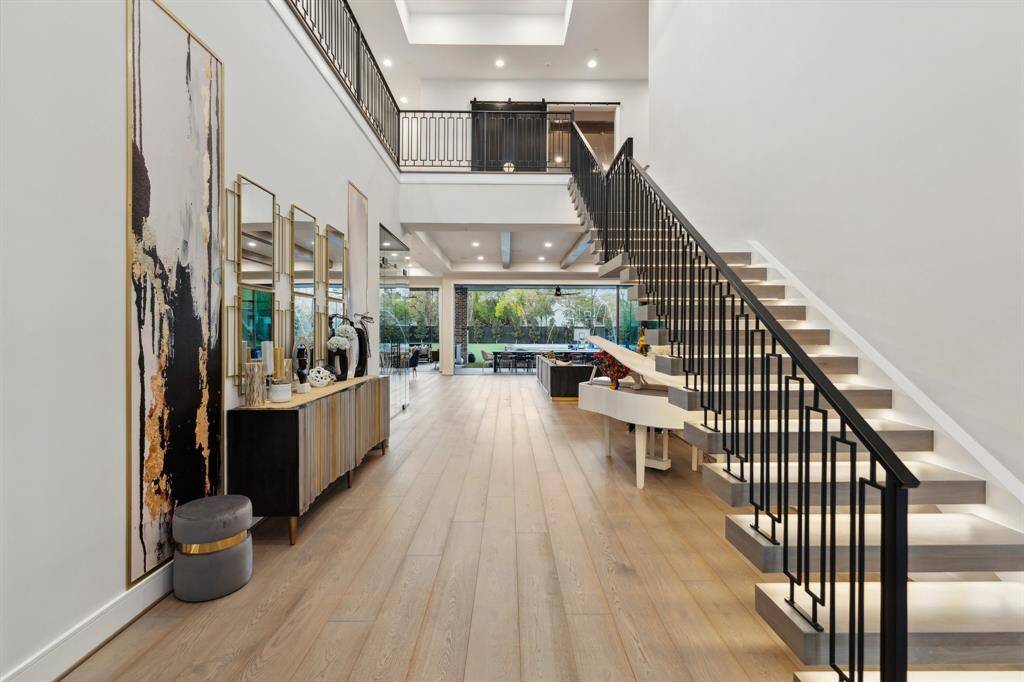
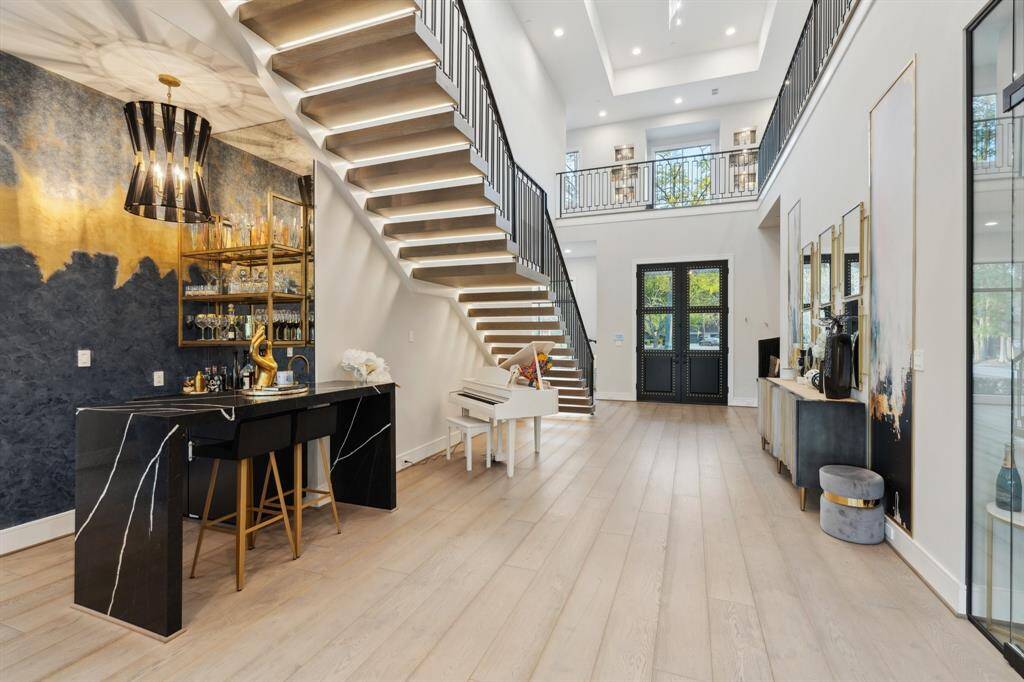
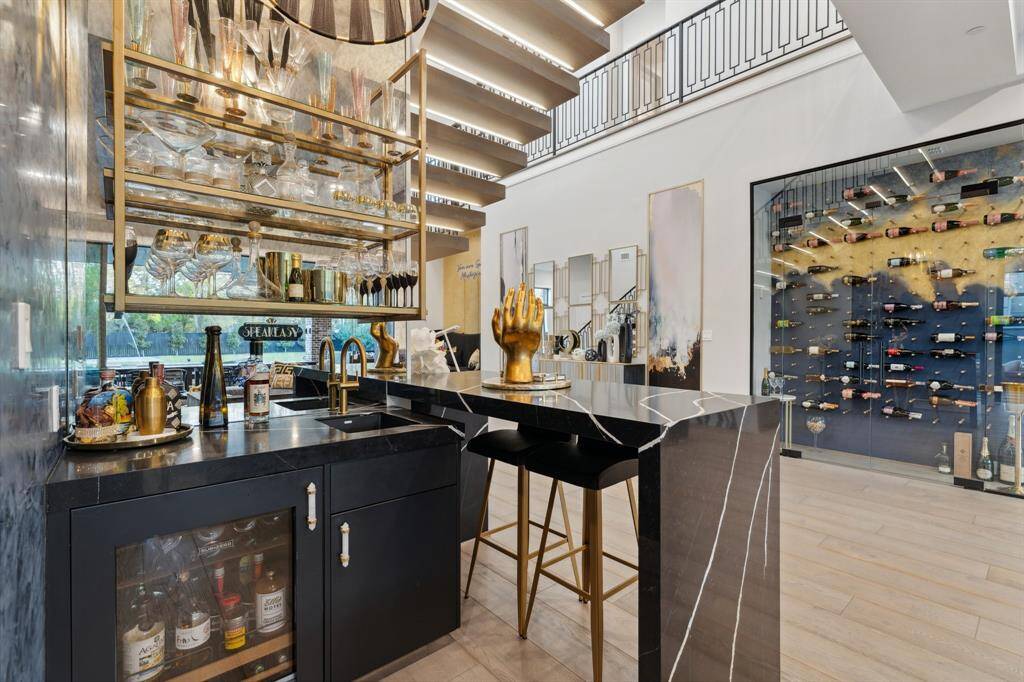
Request More Information
About 10946 Beinhorn Road
Welcome to Luxury on Beinhorn, a stunning 9,000 square foot estate in Hedwig Village, completed in 2022. Why wait two years or more to build when this one is move-in ready with every detail already perfected? Designed for effortless entertaining and daily comfort, the layout flows from a full bar and wine room to a resort-style backyard with a heated pool and slide, sports court, in-ground trampoline, full turf backyard, and a covered patio with a summer kitchen and full bath. The California-inspired indoor-outdoor living brings year-round enjoyment. Upstairs, the primary suite offers a spa-like bath, dual closets, and a private gym, plus three additional guest suites. With Wolf and Sub-Zero appliances, smart home features, and a top-tier security system, convenience and peace of mind come standard. Designer finishes, soaring ceilings, and three oversized garage bays, without the cost and time of finding a large lot of 3/4 of an acre and building from the ground up.
Highlights
10946 Beinhorn Road
$7,500,000
Single-Family
9,002 Home Sq Ft
Houston 77024
5 Beds
7 Full / 1 Half Baths
33,040 Lot Sq Ft
General Description
Taxes & Fees
Tax ID
044-034-001-0445
Tax Rate
2.0454%
Taxes w/o Exemption/Yr
$70,117 / 2024
Maint Fee
No
Room/Lot Size
Living
24.3x23.9
Dining
20.7x7.10
Kitchen
20.6x18.2
1st Bed
28.8x17.2
4th Bed
18.1x20.3
Interior Features
Fireplace
2
Floors
Tile, Wood
Heating
Central Gas
Cooling
Central Electric
Connections
Electric Dryer Connections, Gas Dryer Connections, Washer Connections
Bedrooms
1 Bedroom Down, Not Primary BR, 1 Bedroom Up, 2 Primary Bedrooms, Primary Bed - 2nd Floor
Dishwasher
Yes
Range
Yes
Disposal
Yes
Microwave
Yes
Oven
Double Oven
Energy Feature
Attic Fan, Ceiling Fans, Digital Program Thermostat, Generator, High-Efficiency HVAC
Interior
2 Staircases, Alarm System - Leased, Dry Bar, Fire/Smoke Alarm, Formal Entry/Foyer, High Ceiling, Steel Beams, Window Coverings, Wine/Beverage Fridge, Wired for Sound
Loft
Maybe
Exterior Features
Foundation
Slab on Builders Pier
Roof
Composition
Exterior Type
Brick, Stucco, Wood
Water Sewer
Public Sewer, Water District
Exterior
Artificial Turf, Back Yard Fenced, Covered Patio/Deck, Exterior Gas Connection, Fully Fenced, Mosquito Control System, Outdoor Kitchen, Sprinkler System
Private Pool
Yes
Area Pool
No
Lot Description
Subdivision Lot
New Construction
No
Front Door
South
Listing Firm
Schools (SPRINB - 49 - Spring Branch)
| Name | Grade | Great School Ranking |
|---|---|---|
| Memorial Drive Elem | Elementary | 10 of 10 |
| Spring Branch Middle | Middle | 6 of 10 |
| Memorial High | High | 8 of 10 |
School information is generated by the most current available data we have. However, as school boundary maps can change, and schools can get too crowded (whereby students zoned to a school may not be able to attend in a given year if they are not registered in time), you need to independently verify and confirm enrollment and all related information directly with the school.

