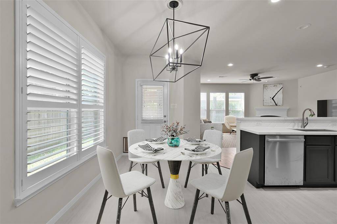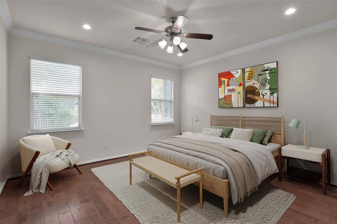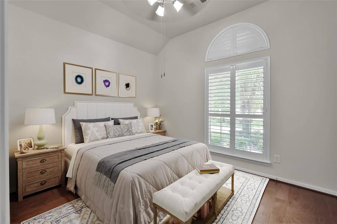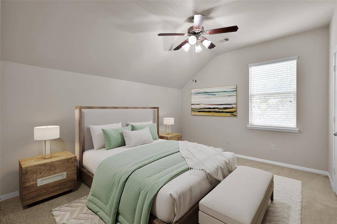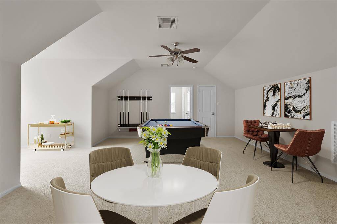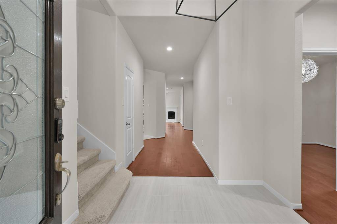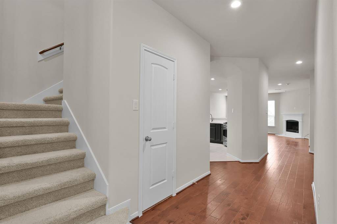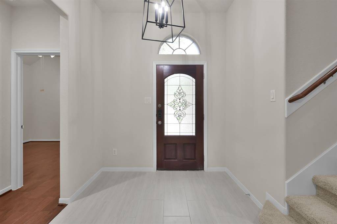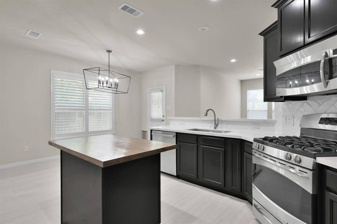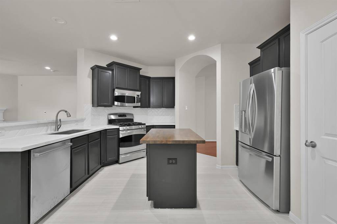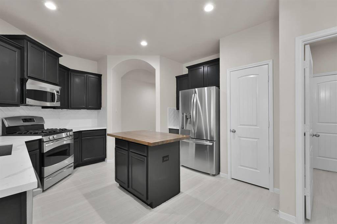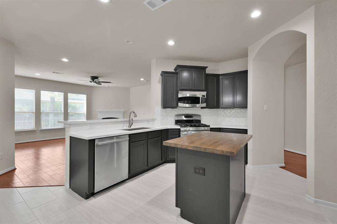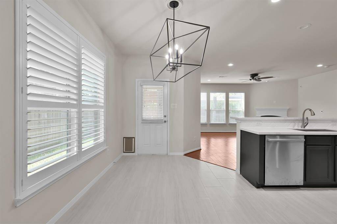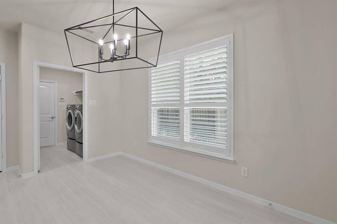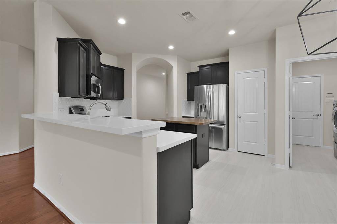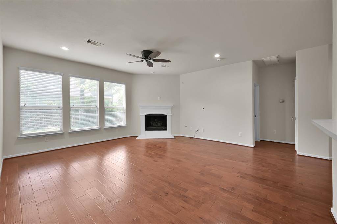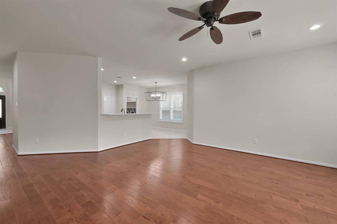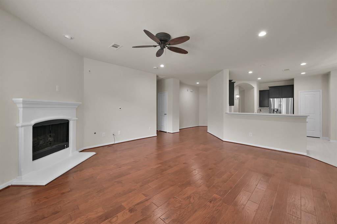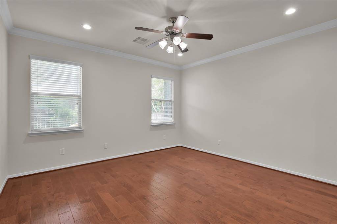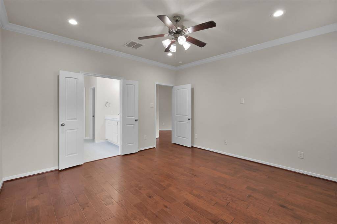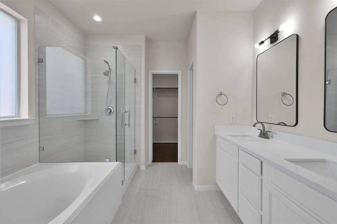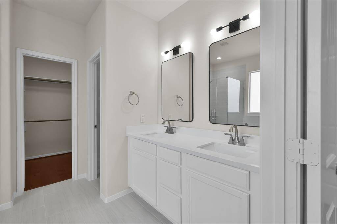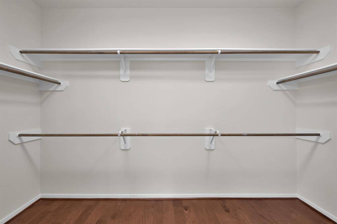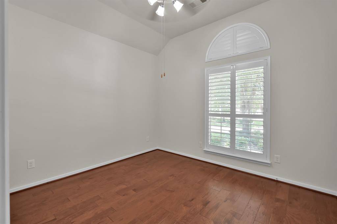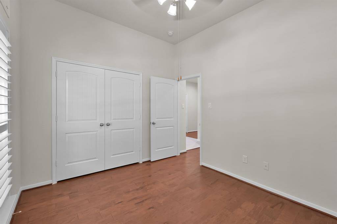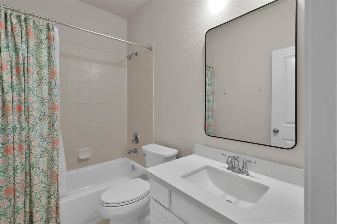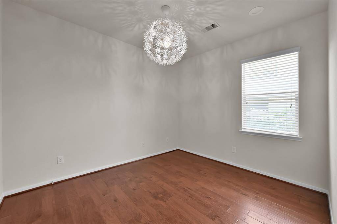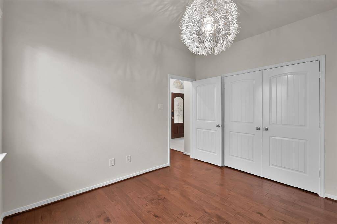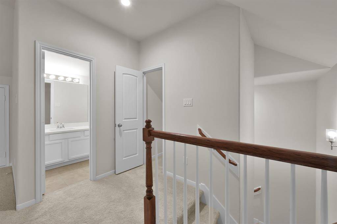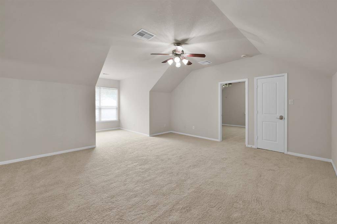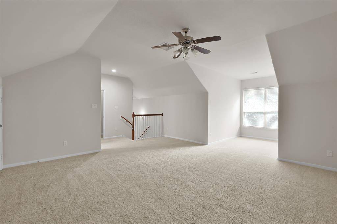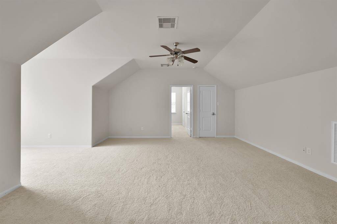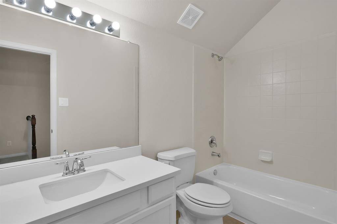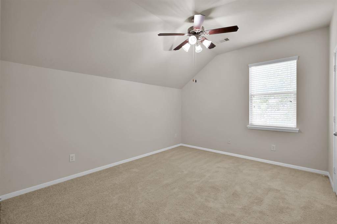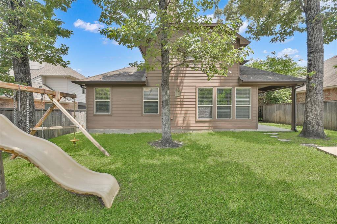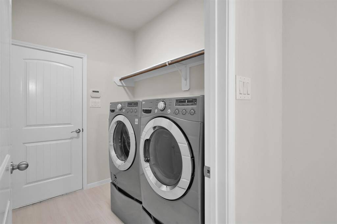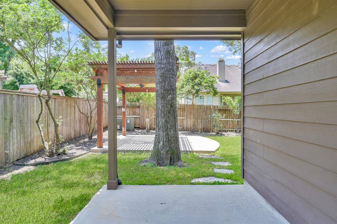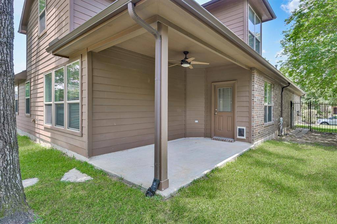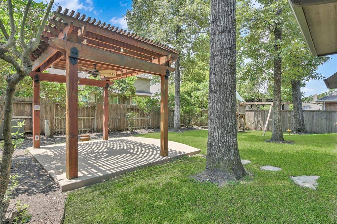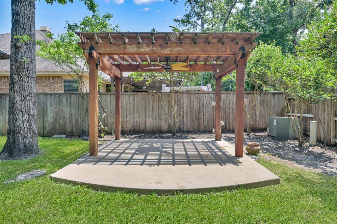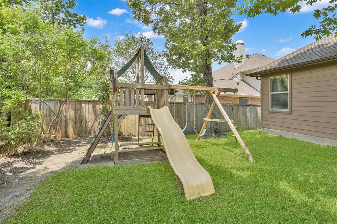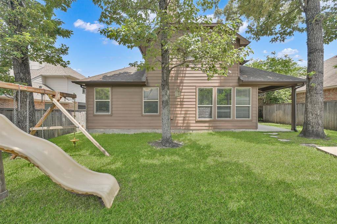11 Hearthwick Road, Houston, Texas 77375
$510,000
4 Beds
3 Full Baths
Single-Family
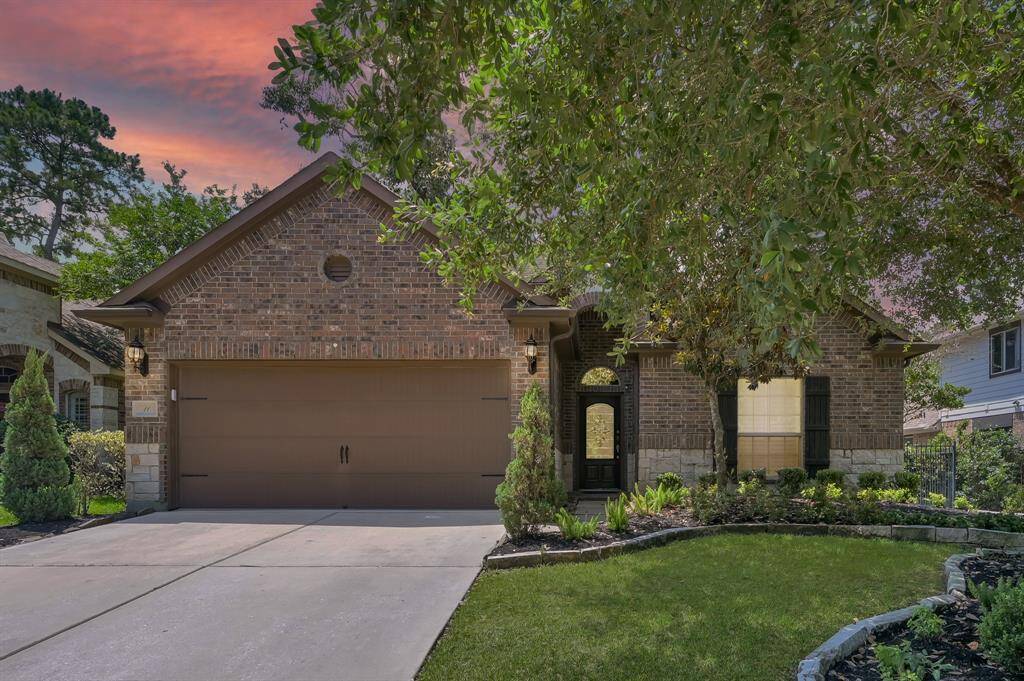

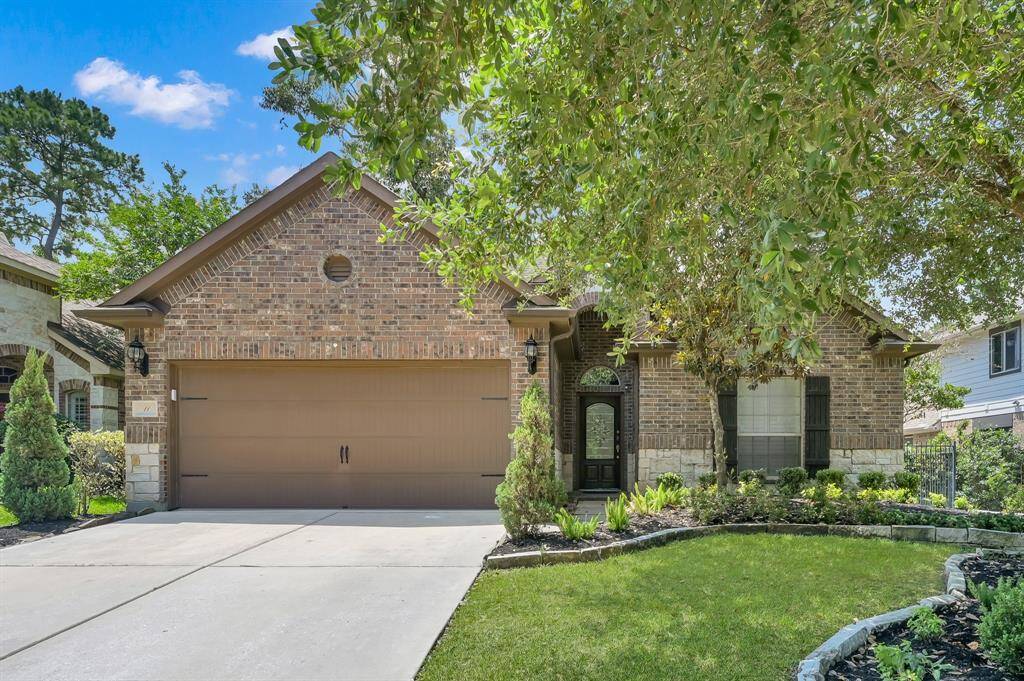
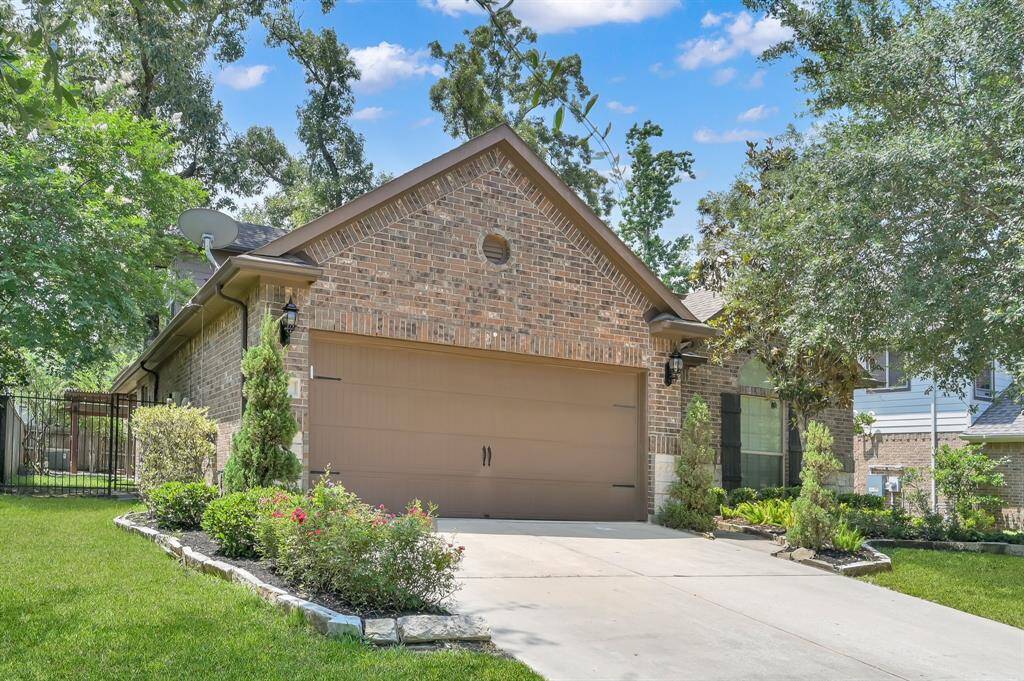
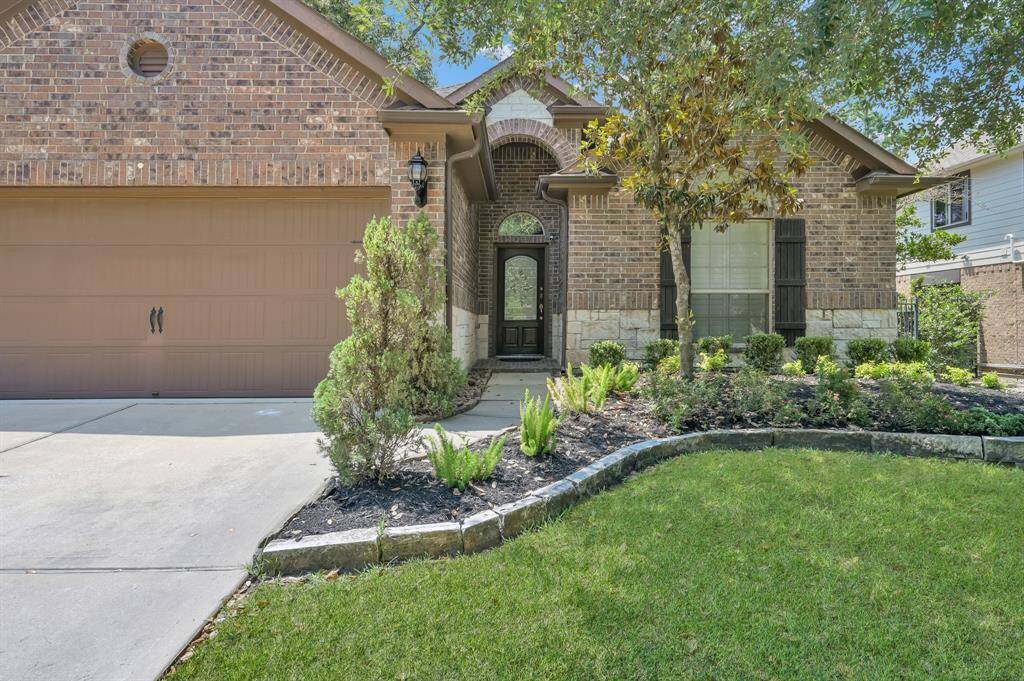
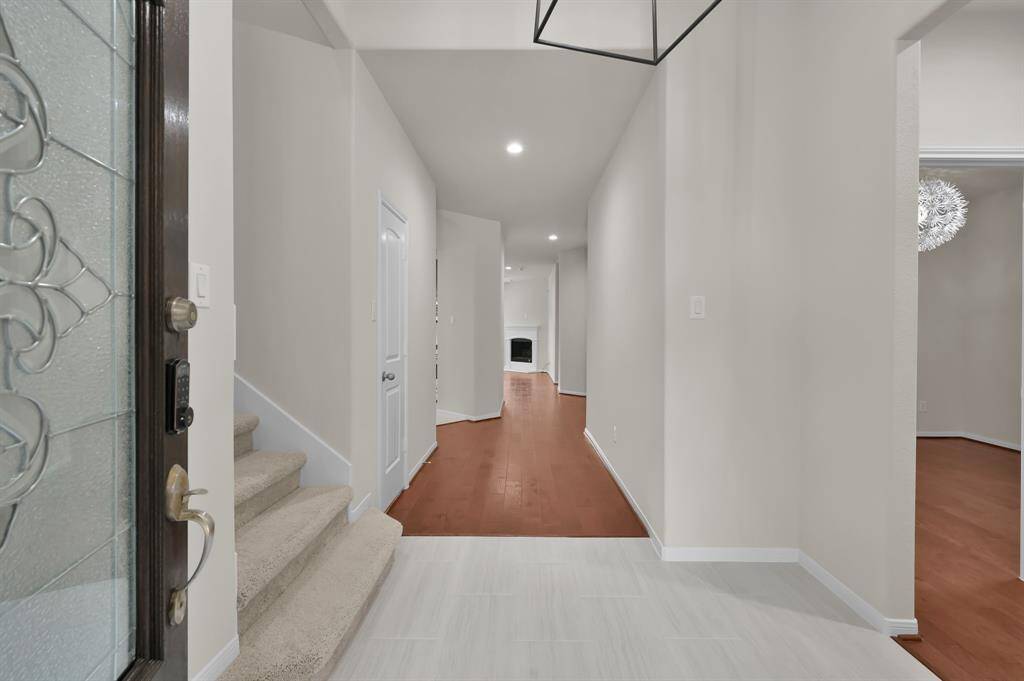
Request More Information
About 11 Hearthwick Road
Welcome home to this heavily updated and upgraded 2 story stone & brick DR Horton home nestled into a picturesque wooded lot in the sought after Village of Creekside Park within The Woodlands. This traditional home has 4 bedrooms with 3 bedrooms down, 3 full baths, informal dining/breakfast area, upstairs game room & much more. It boasts a covered patio with additional detached pergola, updated landscaping, new tile flooring, and wood flooring, new quartz countertops in kitchen and bathrooms, new butcher block, stainless appliances, new interior paint on walls and cabinets, new frameless shower, new framed mirrors and so much more. Located within walking distance of both the elementary and middle school, water park, countless walking paths, nature preserve, stocked fishing ponds, community parks, basketball/tennis Cours, playgrounds, recreation center, fine dining, luxury movie theater, outdoor shopping and more. This one has so much to offer and is a must see!
Highlights
11 Hearthwick Road
$510,000
Single-Family
2,519 Home Sq Ft
Houston 77375
4 Beds
3 Full Baths
6,943 Lot Sq Ft
General Description
Taxes & Fees
Tax ID
131-604-001-0017
Tax Rate
2.4289%
Taxes w/o Exemption/Yr
$9,628 / 2024
Maint Fee
No
Room/Lot Size
Breakfast
14x12
1st Bed
17x15
2nd Bed
12x11
3rd Bed
12x11
4th Bed
13x11
Interior Features
Fireplace
1
Floors
Carpet, Tile, Wood
Heating
Central Gas
Cooling
Central Electric
Connections
Electric Dryer Connections, Washer Connections
Bedrooms
1 Bedroom Up, 2 Bedrooms Down, Primary Bed - 1st Floor
Dishwasher
Yes
Range
Yes
Disposal
Yes
Microwave
Yes
Oven
Gas Oven, Single Oven
Energy Feature
Attic Vents, Ceiling Fans, Digital Program Thermostat, Insulation - Other
Interior
Dryer Included, Fire/Smoke Alarm, High Ceiling, Prewired for Alarm System, Washer Included, Window Coverings
Loft
Maybe
Exterior Features
Foundation
Slab
Roof
Composition
Exterior Type
Brick, Cement Board, Stone
Water Sewer
Water District
Exterior
Back Yard Fenced, Covered Patio/Deck, Sprinkler System, Subdivision Tennis Court
Private Pool
No
Area Pool
Yes
Lot Description
In Golf Course Community, Subdivision Lot, Wooded
New Construction
No
Listing Firm
Schools (TOMBAL - 53 - Tomball)
| Name | Grade | Great School Ranking |
|---|---|---|
| Timber Creek Elem | Elementary | 8 of 10 |
| Creekside Park Jr High | Middle | None of 10 |
| Tomball High | High | 7 of 10 |
School information is generated by the most current available data we have. However, as school boundary maps can change, and schools can get too crowded (whereby students zoned to a school may not be able to attend in a given year if they are not registered in time), you need to independently verify and confirm enrollment and all related information directly with the school.

